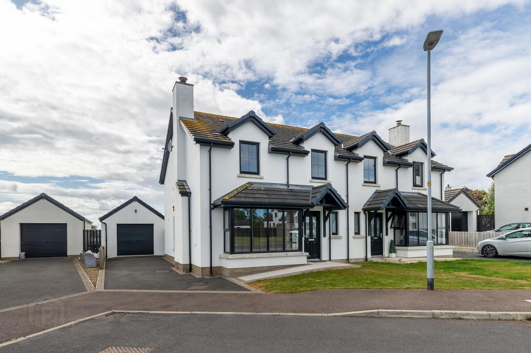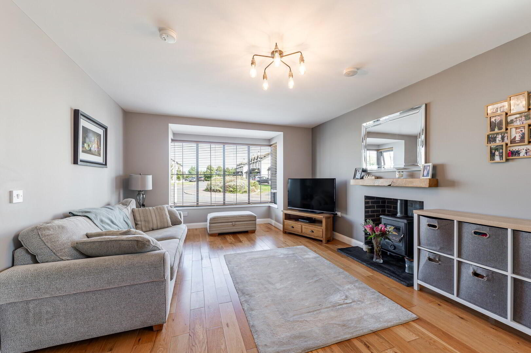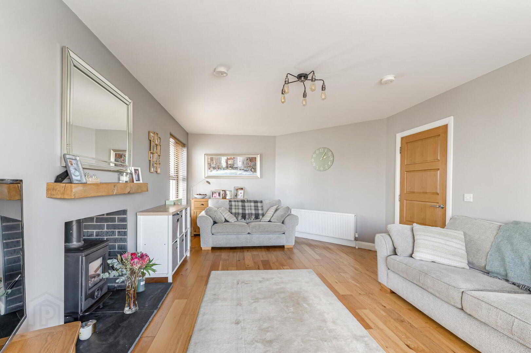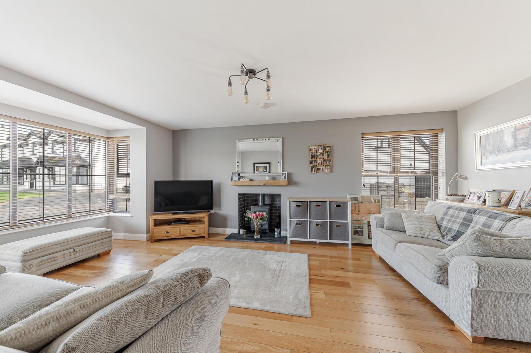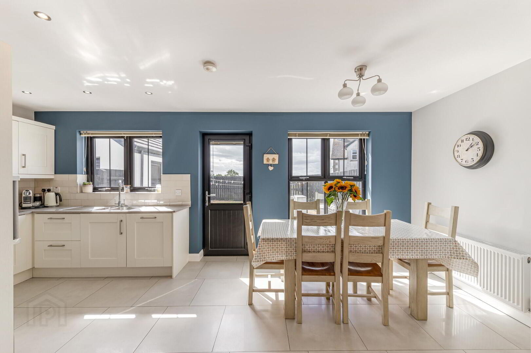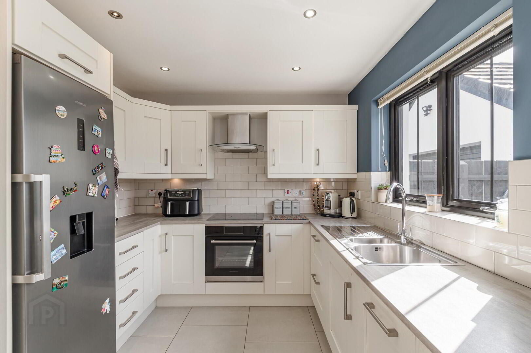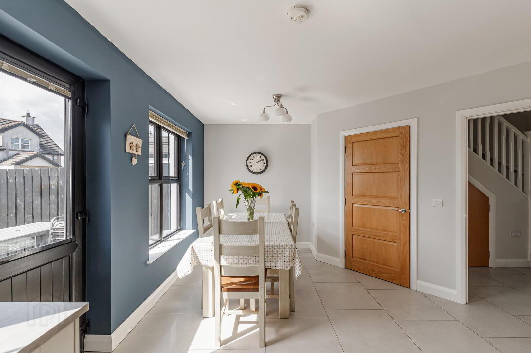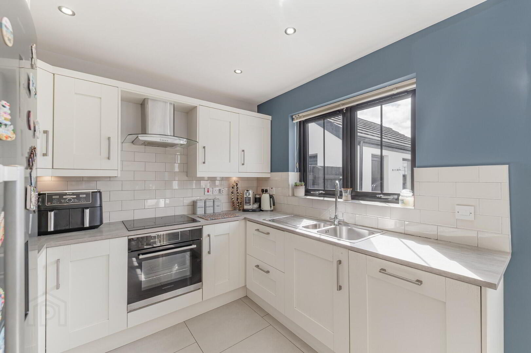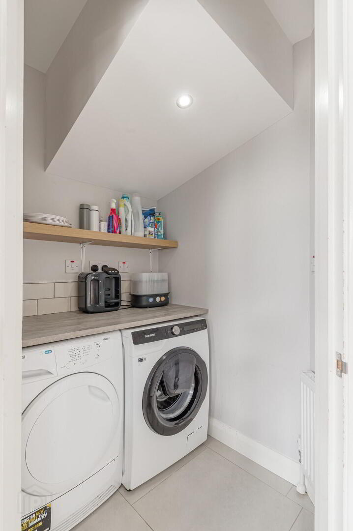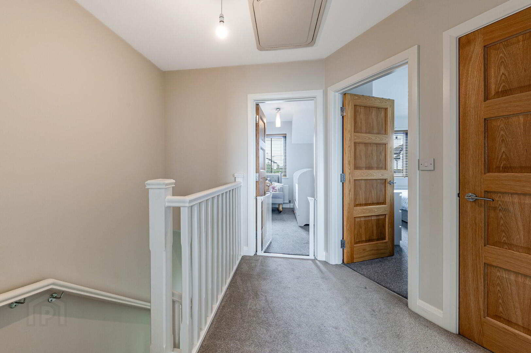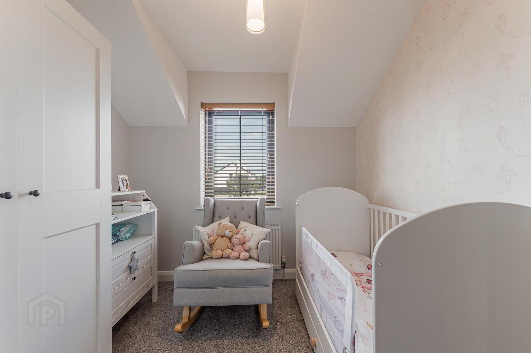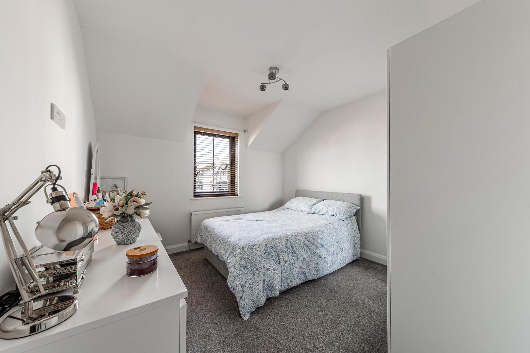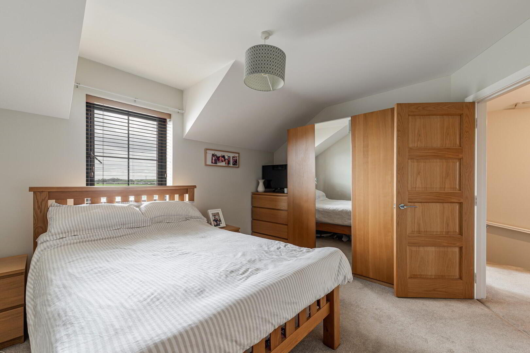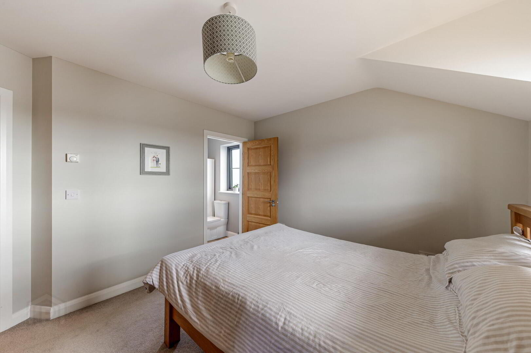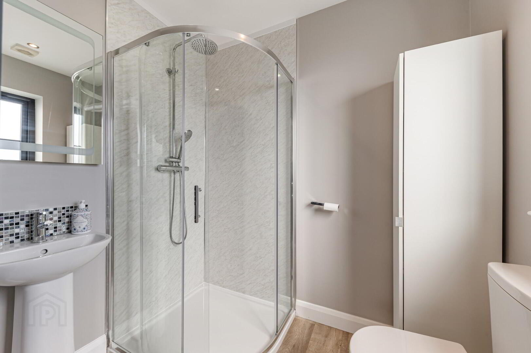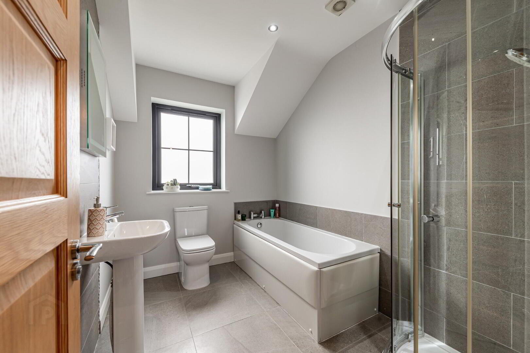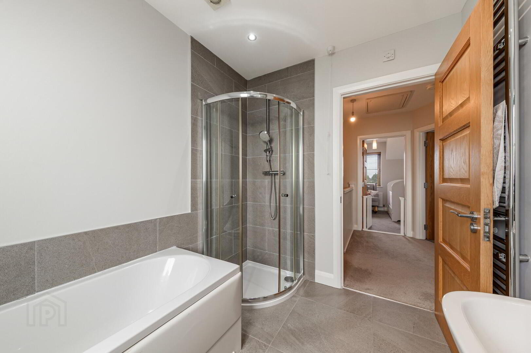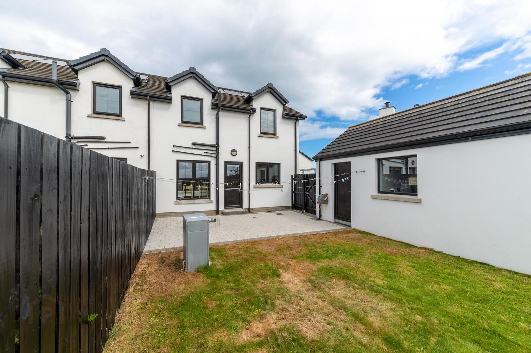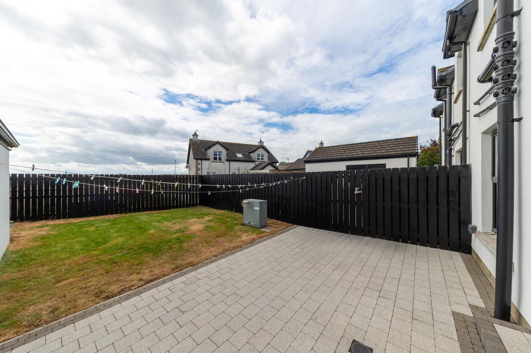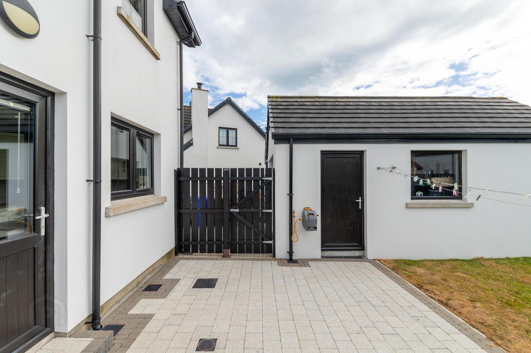8 Cranmore Point,
Rubane, Newtownards, BT22 1SN
3 Bed Semi-detached House
Asking Price £189,950
3 Bedrooms
2 Bathrooms
1 Reception
Property Overview
Status
For Sale
Style
Semi-detached House
Bedrooms
3
Bathrooms
2
Receptions
1
Property Features
Tenure
Not Provided
Energy Rating
Heating
Oil
Broadband
*³
Property Financials
Price
Asking Price £189,950
Stamp Duty
Rates
£953.80 pa*¹
Typical Mortgage
Legal Calculator
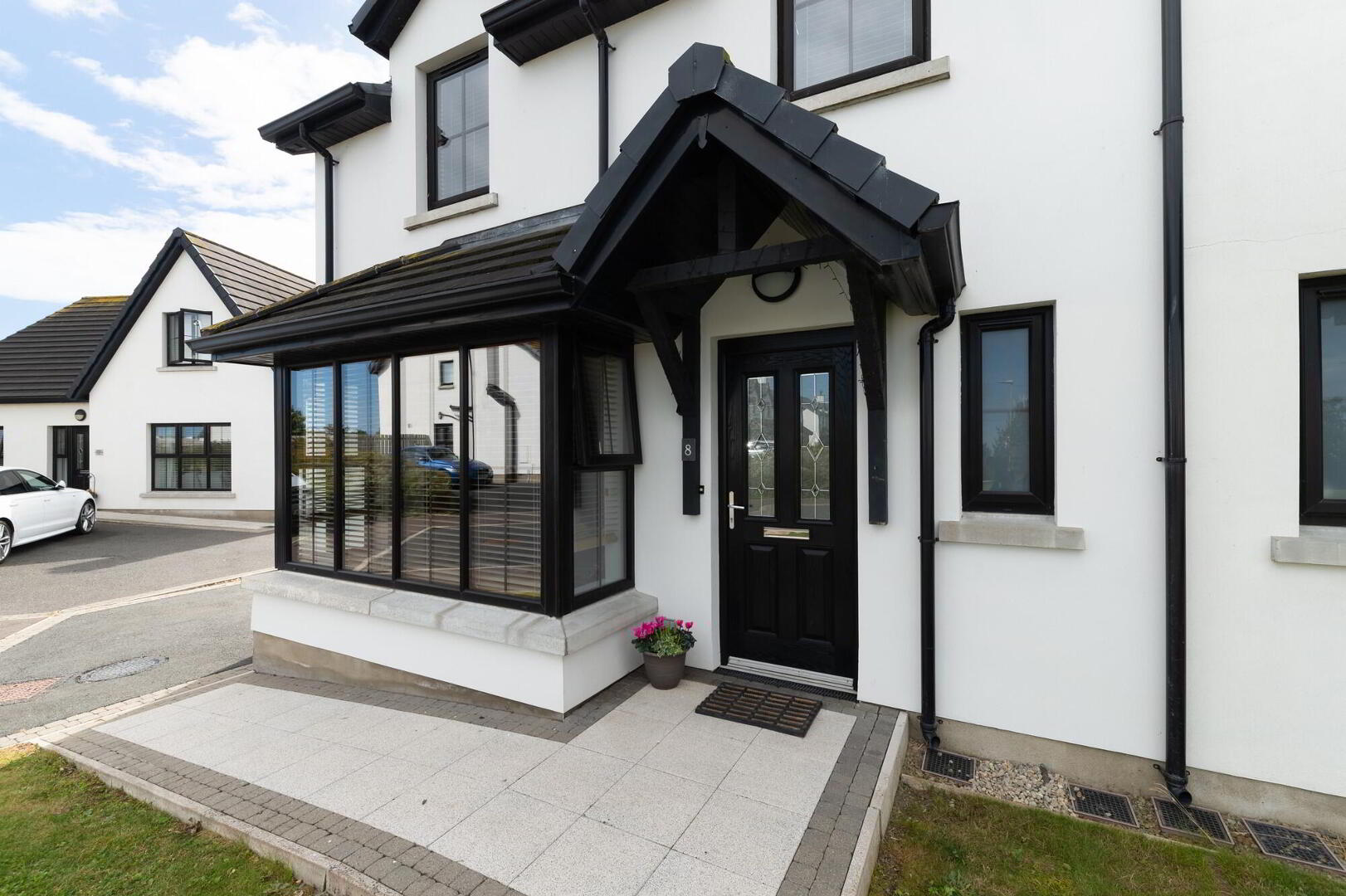
ABOUT THE PROPERTY
Nestled in the popular residential development of Cranmore Point, this beautifully presented semi-detached home offers modern living in a peaceful setting. Meticulously maintained throughout, it provides a superb opportunity for families and professionals alike.
On the ground floor, the bright lounge is a welcoming space, complete with a charming bay window and multi-fuel stove – perfect for cosy evenings. To the rear, an open-plan kitchen and dining area creates the ideal heart of the home, with a practical under-stair utility room plumbed for laundry and a convenient downstairs WC.
Upstairs, there are three well-proportioned bedrooms, including a master with stylish ensuite shower room, along with a generous family bathroom finished with a modern suite.
Externally, the property continues to impress. A tarmacked driveway provides off-street parking for two cars, while the fully enclosed rear garden offers both a lawn and a patio area - perfect for family living and entertaining. A detached garage with a dedicated home office adds valuable additional space, ideal for those working from home. This modern, move-in ready home offers a perfect blend of style, comfort and practicality.
INSIDE THE PROPERTY
Ground Floor
Foyer – 1.57m x 5.34m
Grey tiled flooring, pendant light, storage cupboard, and downstairs WC (0.90m x 2.43m) with matching grey tiled flooring, toilet, and wash hand basin.
Living Room – 3.91m x 6.79m
Wooden flooring, pendant light, bay window, and multi-fuel stove, creating a bright and cosy space.
Kitchen – 2.19m x 2.74m
Cream shaker-style cupboards with grey worktops, integrated oven, hob, and dishwasher. Grey tiled flooring matching the foyer and a mix of spotlights and pendant lighting.
Dining Room – 3.90m x 3.97m
Open-plan with the kitchen, featuring grey tiled flooring, and pendant light. Under-stair utility room plumbed for washing machine and tumble dryer with built-in spotlights.
First Floor
Landing
Carpeted flooring, pendant light, and storage closet.
Bedroom 1 (Master) – 3.89m x 3.79m
Carpeted, pendant light, with ensuite (2.03m x 1.55m) featuring shower, toilet, and wash hand basin. Wooden-effect lino flooring, spotlights, and LED mirror.
Bedroom 2 – 3.99m x 3.99m
Carpeted flooring and pendant light.
Bedroom 3 – 2.52m x 3.12m
Carpeted flooring and pendant light.
Family Bathroom – 2.10m x 2.96m
Quadrant shower, separate bath, toilet, and wash hand basin. Grey tiled flooring, feature tiled walls in the bath and shower areas, LED mirror, and spotlights.
OUTSIDE THE PROPERTY
The property features a front lawn, a tarmacked driveway with parking for two cars, and a fully enclosed south-west facing rear garden that enjoys sunshine throughout the day into the evening. A detached garage includes a home office, providing versatile additional space.


