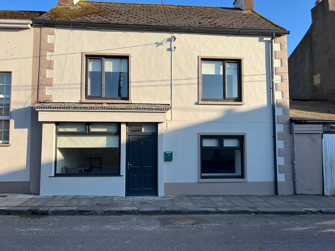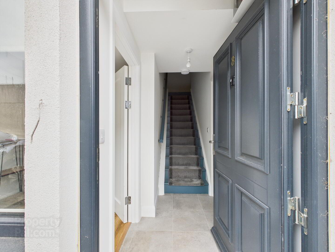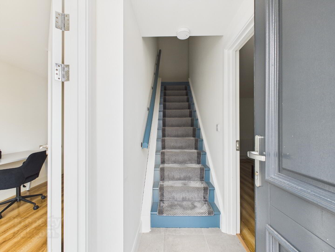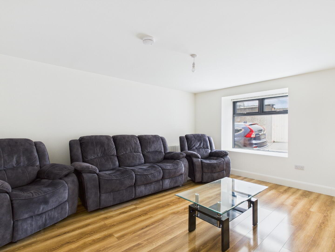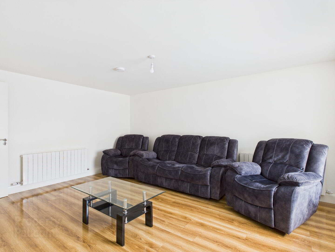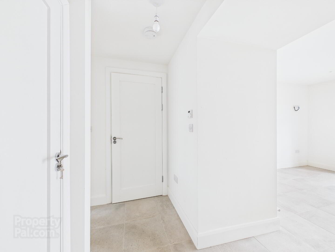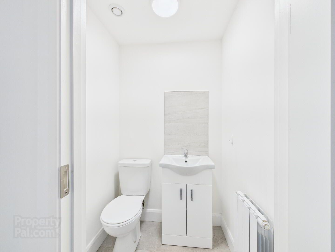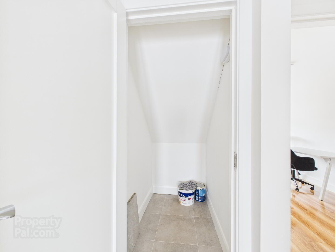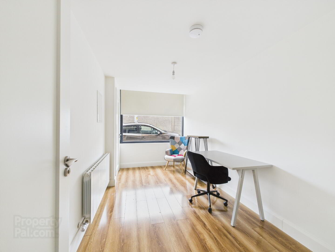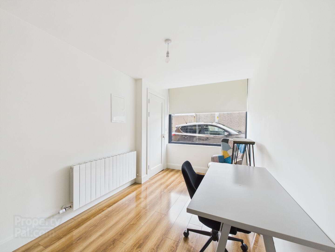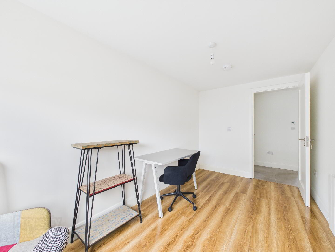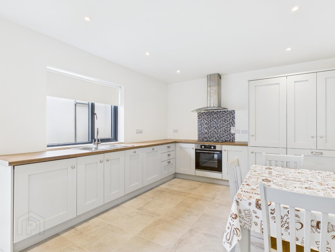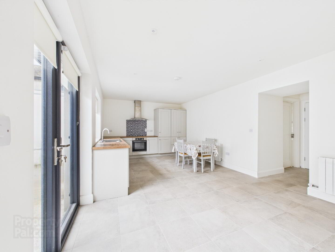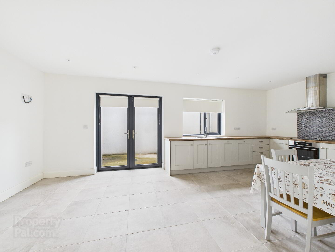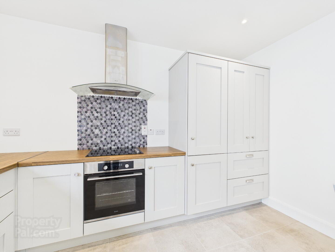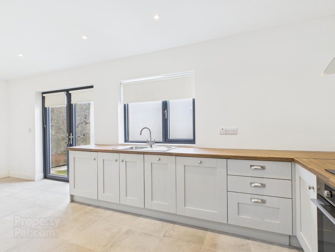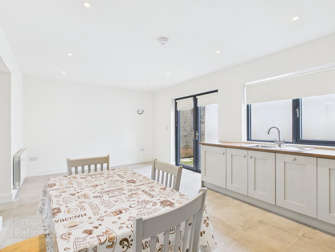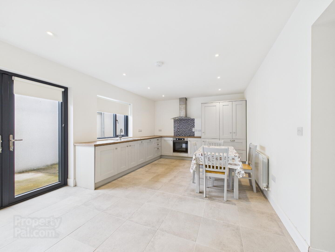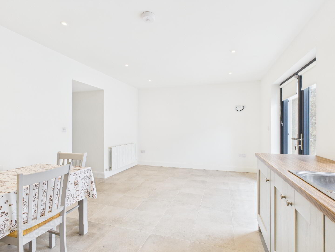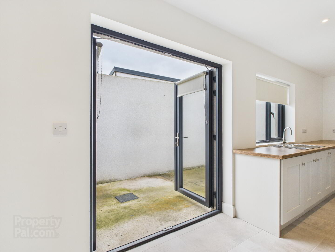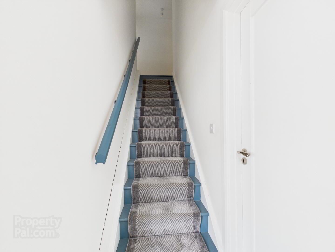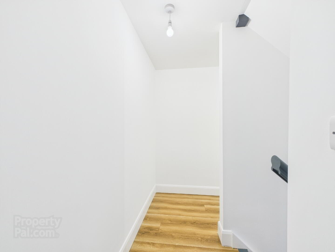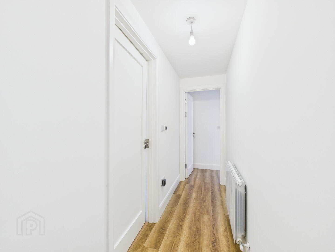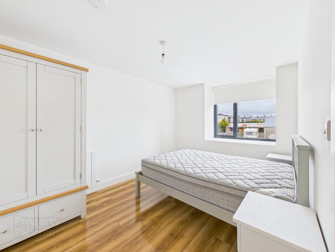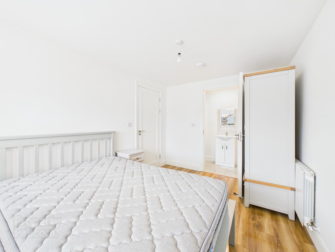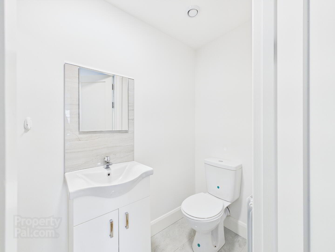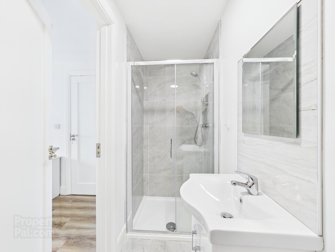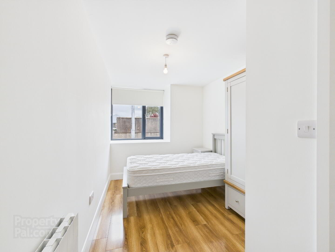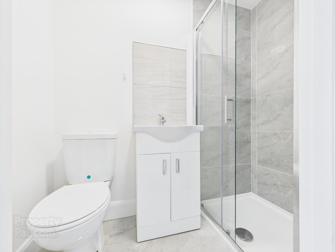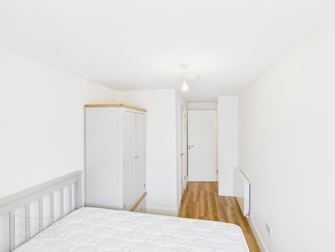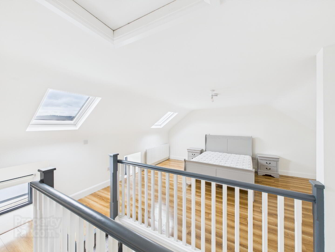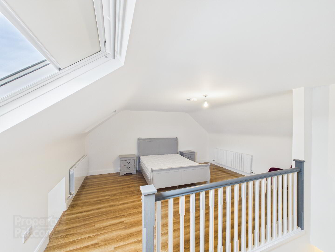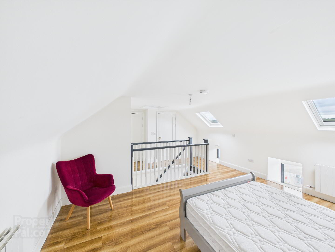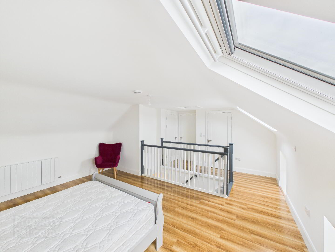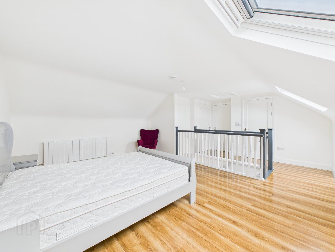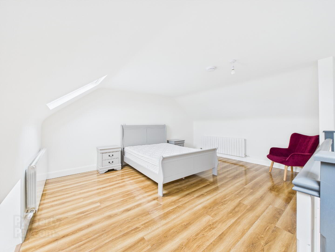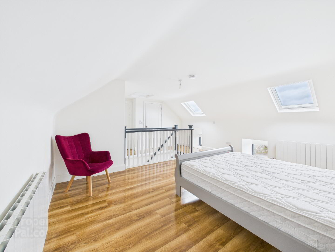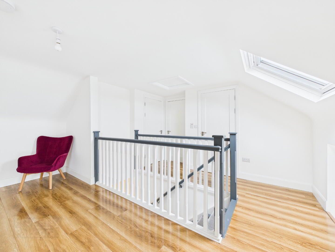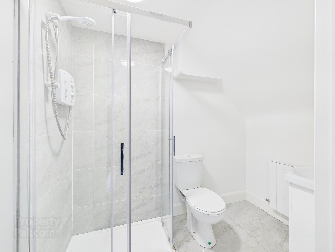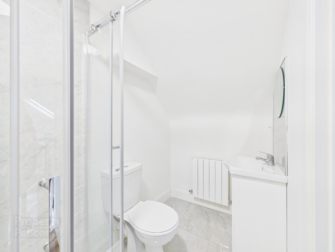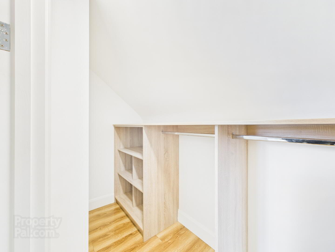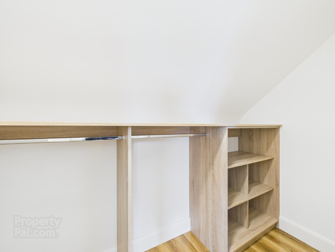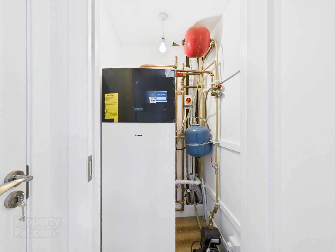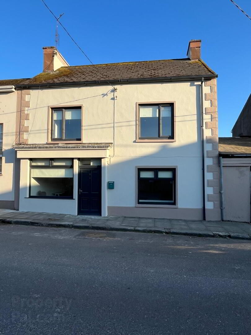8 Colmcill Street Fermoy,
Fermoy, P61HH26
3 Bed Semi-detached House
Guide Price €285,000
3 Bedrooms
4 Bathrooms
2 Receptions
Property Overview
Status
For Sale
Style
Semi-detached House
Bedrooms
3
Bathrooms
4
Receptions
2
Property Features
Size
143 sq m (1,539.2 sq ft)
Tenure
Freehold
Energy Rating

Heating
Air Source Heat Pump
Property Financials
Price
Guide Price €285,000
Stamp Duty
€2,850*²
Property Engagement
Views Last 7 Days
15
Views Last 30 Days
47
Views All Time
327
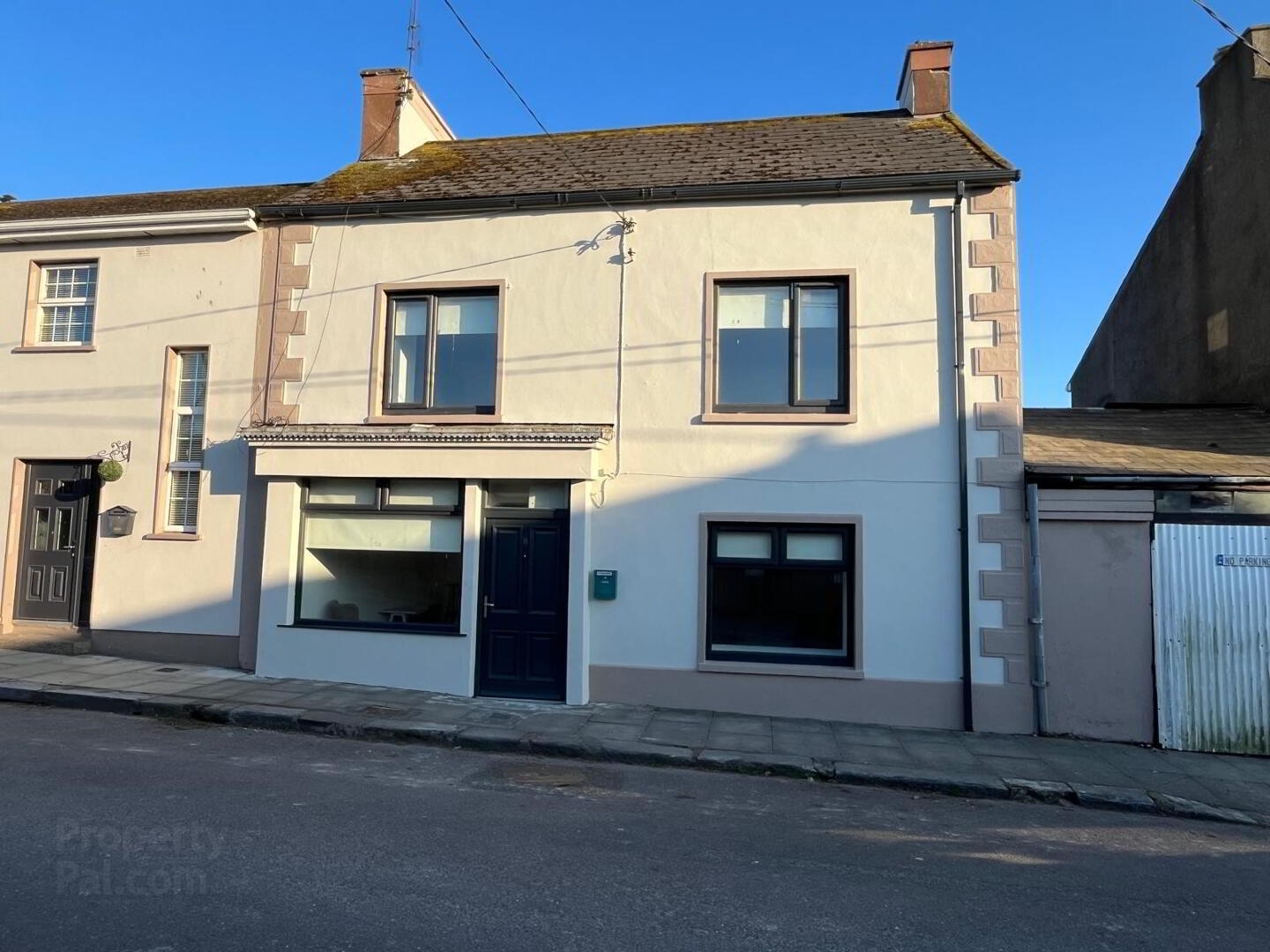
FOR SALE
No. 8 Colmcill Street, Fermoy, Co Cork P61 HH26
Paul O’Driscoll Auctioneer is delighted to bring to the market this well-appointed Semi-detached three storey residence which has been extensively refurbished to an exceptionally high standard. High level of insulation throughout the house with a well finished interior design. Walled in rear yard.
Located in a strong residential location within walking distance of all amenities and only 3 min drive from the M8 Motorway.
Viewing of this beautiful, spacious and bright home is highly recommended.
ACCOMMODATION
Entrance hall 6ft 10 x 3ft 8
PVC Georgian style Entrance door. Glass Panel overhead. Tiled hall flooring.
Office/Bedroom 13ft 10 x 7ft 6
This room can serve for many purposes such as bedroom, home office, playroom etc. Laminate timber flooring. Radiator. Large window with blinds.
Living Room: 16ft x 12ft 6
Laminate timber flooring. Radiator. Window with blinds. Door to lobby (6ft 11 x 4ft 3) leading to kitchen/dining and guest toilet. Lobby has tiled flooring.
Kitchen-Dining: 21ft 10 x 11ft 10
Tiled Flooring. Fully fitted modern kitchen with wall and floor units giving ample storage. Stainless steel sink with hot and cold mixer tap. Wood effect worktop. Electric cooker, hob and extractor fan. Integrated fridge freezer. Plumbed for washing machine and dishwasher. Window with blinds. Double doors with blinds to rear yard. 2 x Radiators. Recessed lighting.
Understairs storage 4ft 8 x 3ft 1
Tiled flooring.
WC: 4ft 3 x 3ft 8
Tiled Flooring. Toilet. Vanity unit with wash hand basin and tiled splashback. Radiator.
Stairs with handrail to first floor carpeted.
Landing: 12ft 4 x 8ft 2
Laminate timber flooring. Radiator.
Bedroom 2: 12ft 2 x 8ft 10
Laminate timber flooring. Window with blinds. Radiator.
Ensuite 8ft 11 x 3ft 3
Tiled flooring. Toiled. Wash hand basin with vanity unit and tiled splashback. Walk in fully tiled shower unit. Radiator.
Bedroom 3: 8ft 7 x 7ft 8
Laminate timber flooring. Window with blinds. Radiator.
Ensuite: 6ft 10 x 3ft 3
Tiled flooring. Toiled. Wash hand basin with vanity unit and tiled splashback. Walk in fully tiled shower unit. Radiator
Landing with stairs to second floor: 6ft 9 x 3ft
Stairs carpeted. Laminate timber flooring on landing. Handrail.
Main Bedroom: 19ft 2 16ft 2
Laminate timber flooring. Two windows. Two Velux’s. Two radiators. Access to attic.
Ensuite 7ft 9 x 4ft 6
Tiled Flooring. Toilet. Vanity unit with wash hand basin with tiled splashback. Radiator. Wall in fully tiled shower unit with electric shower.
Walk in wardrobe 11ft 4 x 4ft
Laminate timber flooring. Shelved.
Outside: Walled in private enclosed rear yard south facing.
Services: Mains Water and Mains Sewage.
Air to water heating with radiators throughout.
Building Energy Rating: A3
VIEWINGS
Viewing of this residence comes highly recommended and is strictly by prior appointment. Please contact Paul O’Driscoll to arrange a viewing.
BER Details
BER Rating: A3
BER No.: 102519881
Energy Performance Indicator: 58.62 kWh/m²/yr

Click here to view the 3D tour
