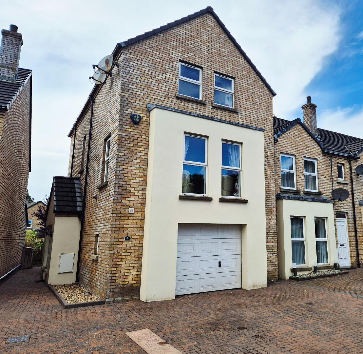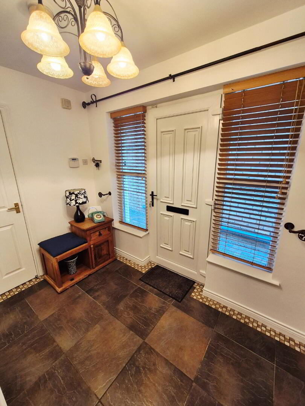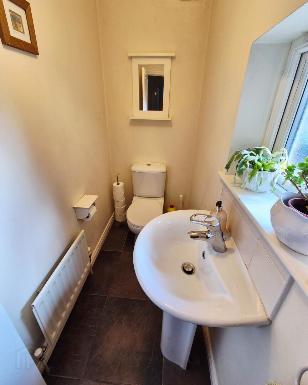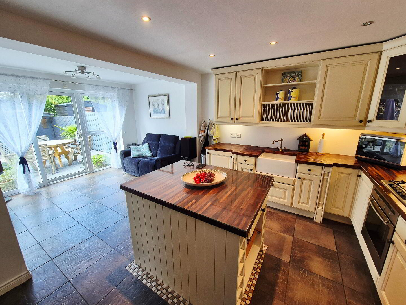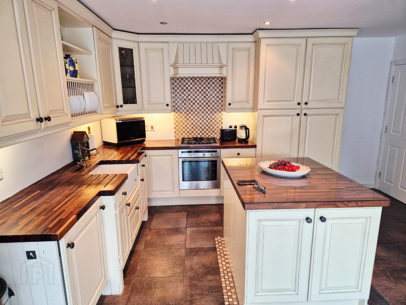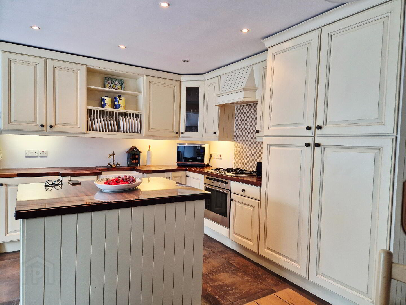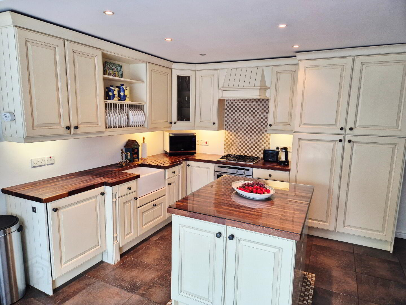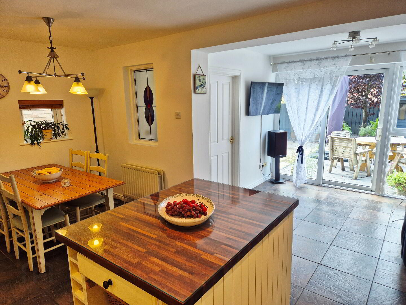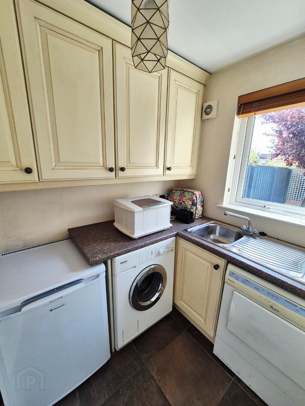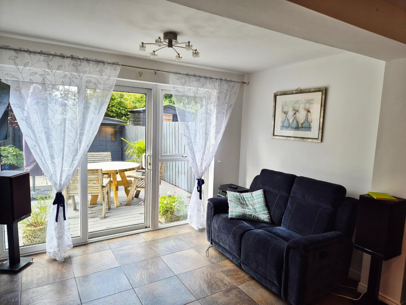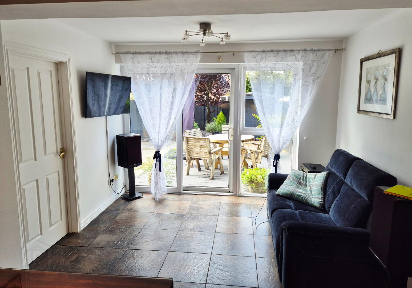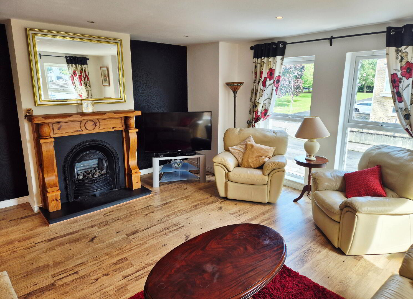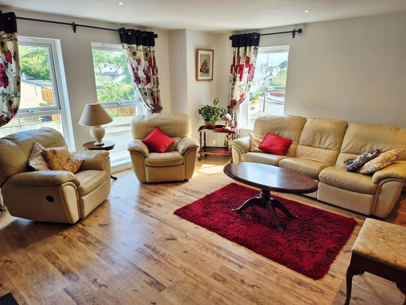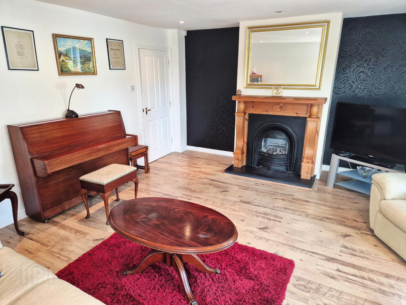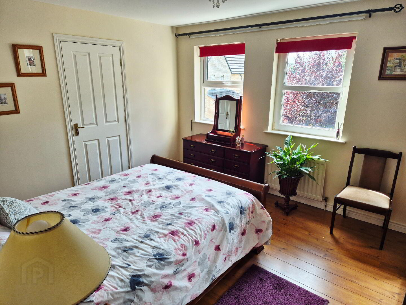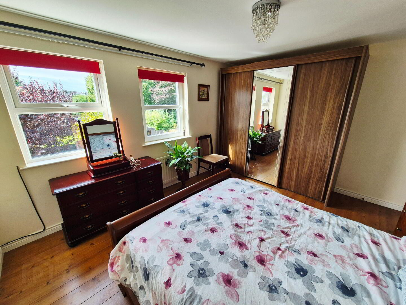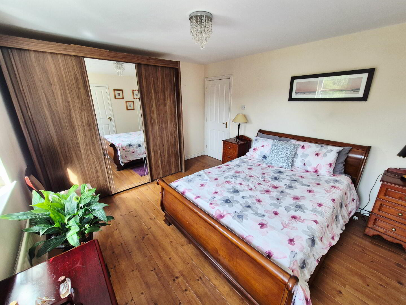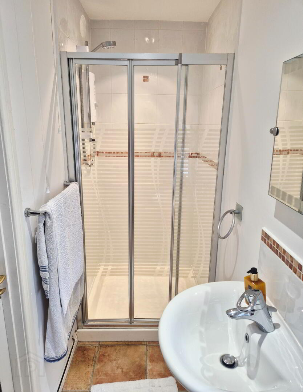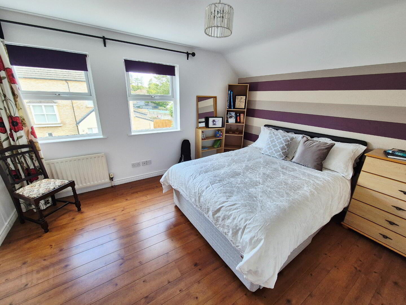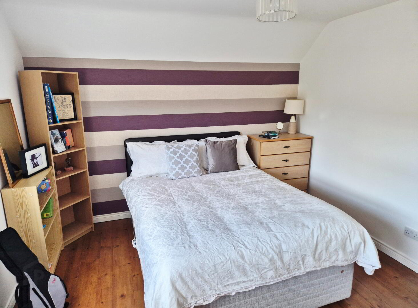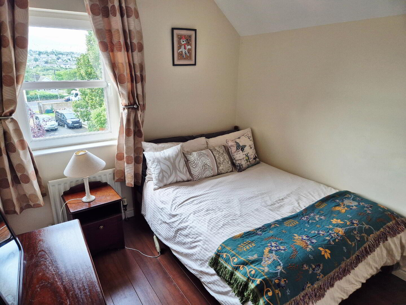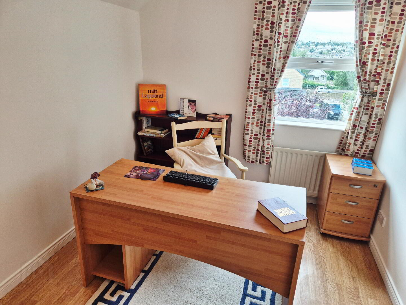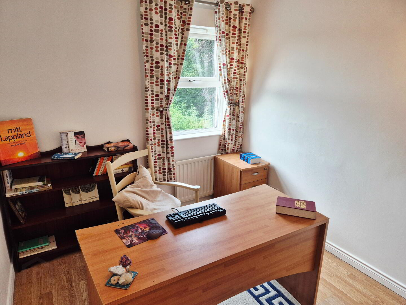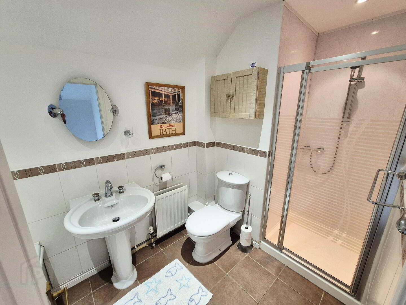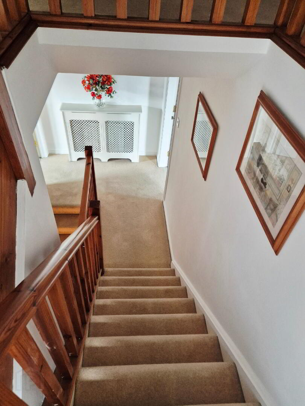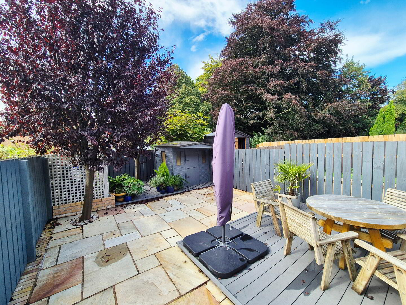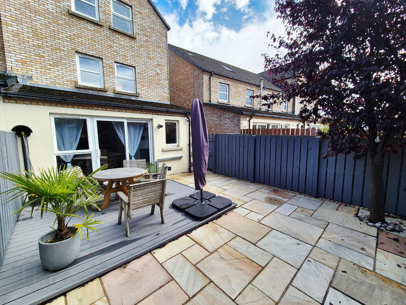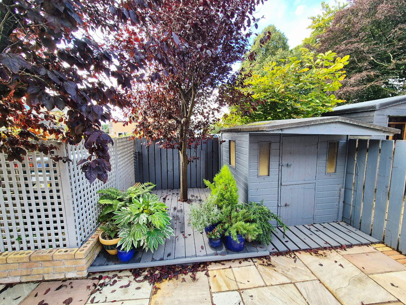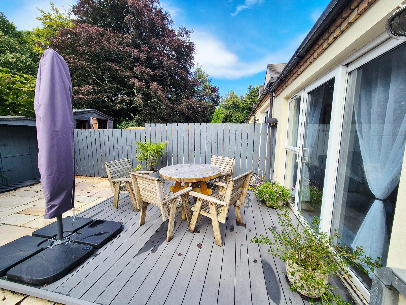8 Cloonavin Green,
Coleraine, BT52 1RG
4 Bed End Townhouse
Offers Over £230,000
4 Bedrooms
3 Bathrooms
1 Reception
Property Overview
Status
For Sale
Style
End Townhouse
Bedrooms
4
Bathrooms
3
Receptions
1
Property Features
Tenure
Not Provided
Heating
Oil
Broadband Speed
*³
Property Financials
Price
Offers Over £230,000
Stamp Duty
Rates
£1,585.65 pa*¹
Typical Mortgage
Legal Calculator
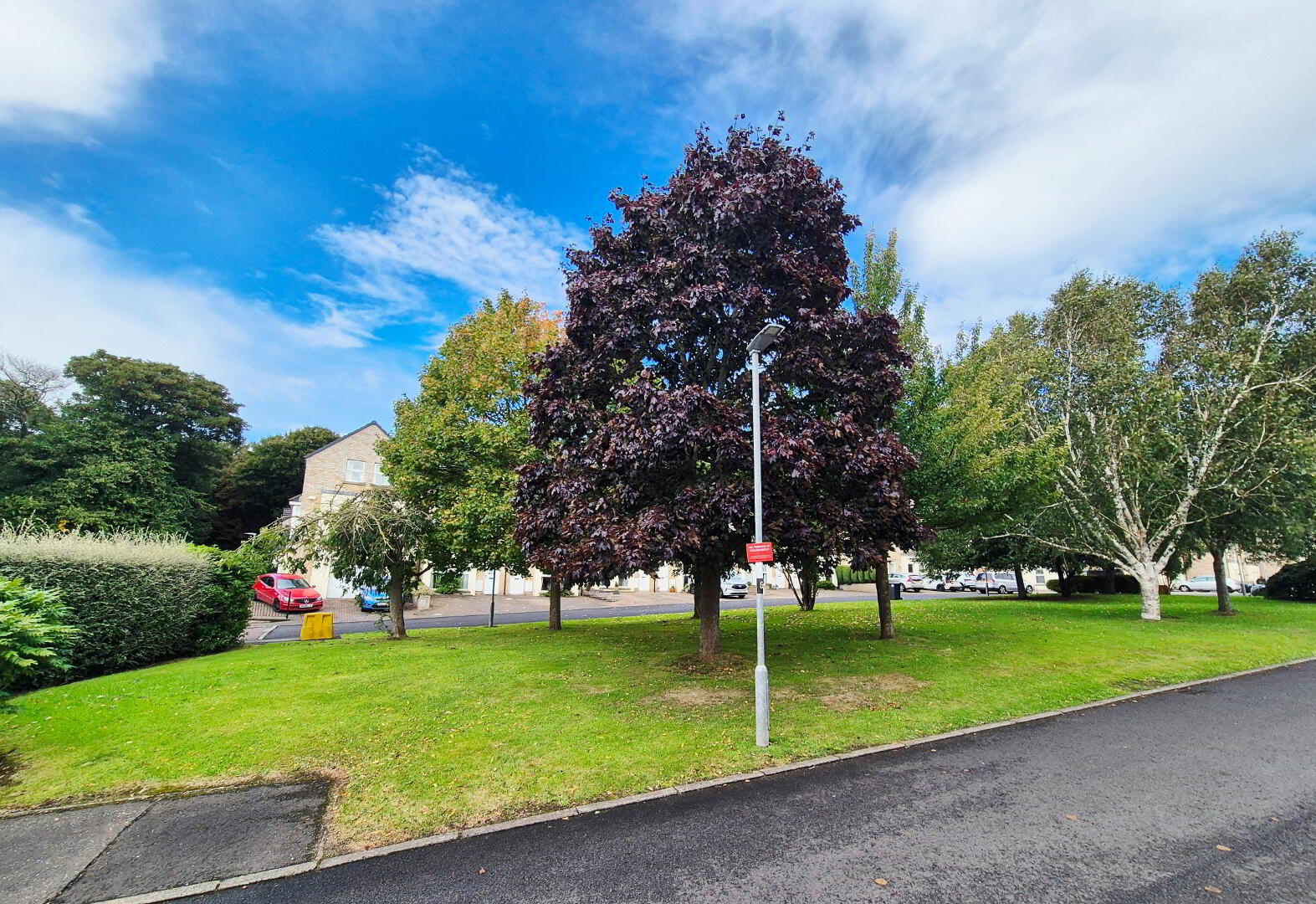
PROPERTY FEATURES
* 3 Storey End Townhouse
* One and half Reception Rooms
* 4 Bedrooms
* 3 Bathrooms
* Oil Fired Central Heating
* Double Glazed Windows in White uPVC Frames
* Integral Garage
* Private Parking
* Ideally Located for easy access to Portstewart and Portrush
* Easy walking distance to Shops, schools and Ulster University
* Super family accommodation with private garden to rear
Set in a quiet cul-de-sac, this superb three-storey end townhouse perfectly blends generous living space with a relaxed coastal lifestyle. Offering four spacious bedrooms, three bathrooms, and one and a half reception rooms, it provides all the flexibility and comfort a modern family could wish for. From the moment you step inside, you’ll appreciate the flow of the accommodation – rooms that can easily adapt to family life, visiting guests, or even a quiet corner to work from home. At the rear, the garden is a real highlight. With its sun-drenched aspect, it’s the ideal spot to enjoy long summer afternoons, weekend barbecues with friends, or simply a quiet morning coffee while the children play. It’s a private escape that truly enhances the lifestyle this home offers. The location couldn’t be better. Within easy walking distance you’ll find local shops, schools, and everyday amenities, making day-to-day life simple and convenient. Yet just a few minutes’ drive opens up a different world — the vibrant coastal towns of Portrush and Portstewart, renowned for their golden beaches, buzzing restaurants, and laid-back seaside charm. Whether it’s family days at the beach, evenings dining out, or coastal walks at sunset, it’s all right on your doorstep. This property represents outstanding value for money and delivers far more space than you might expect at first glance. It’s a home that’s ready to grow with you — whether you’re searching for the perfect family base, a stylish second home by the sea, or a versatile investment. With its combination of location, lifestyle, and sheer practicality, this townhouse is truly some house for your bucks.
ACCOMMODATION COMPRISING:
ENTRANCE HALLWAY – Tiled floor, phone point,
CLOAKROOM (2.40m x 1.00m) Pedestal wash hand basin with mixer tap, tiled splashback, w/c, tiled floor, extractor fan.
KITCHEN/ DINING/SNUG (5.86m x 5.18m) Range of eye and low level kitchen cabinet units, plate rack, display cabinet glass, solid wood block worktops, Belfast sink with mixer tap, under unit strip lighting, built in electric oven and gas hob, concealed cooker hood extractor fan, plumbed for dishwasher, breakfast bar, tiled floor, tv point, recessed ceiling spots, patio doors leading to rear garden, feature stained glass window to
UTILITY ROOM (2.15m x 1.68m) Range of eye and low level cabinet units, tiled between, single drainer stainless steel sink unit with mixer tap, plumbed for washing machine, vented for tumble dryer, extractor fan, tiled floor.
FIRST FLOOR
LANDING
LIVING ROOM (5.20m x 4.82m) Laminate wood flooring, wood surround fireplace cast iron inset and slate hearth, piped for gas fire, dual aspect windows overlooking “The Green”, tv point, recessed ceiling spots
BED 1 (4.10m x 3.40m) Laminate flooring
EN-SUITE (3.40m x 1.00m) White suite comprising walk in shower cubicle fully tiled with “Mira Sport” electric shower, pedestal wash hand basin with mixer tap, w/c, half tiled walls, tiled floor, recessed spotlights in ceiling
SECOND FLOOR
LANDING – Walk in cloakroom, access to roof space
BED 2 (3.90m x 3.42m) Tv point, laminate flooring
DRESSING ROOM (3.90m x 1.20m) Plumbed for en-suite, laminate flooring
BED 3 (3.32m x 2.55m) Laminate wood effect flooring
BED 4 (3.42m x 2.55m) Laminate wood effect flooring
BATHROOM (3.50m x 1.80m) White suite comprising, panel bath with mixer tap and shower attachment, shower uPVC panelling with mains shower, pedestal wash hand basin with mixer tap, w/c, extractor fan, half tiled walls, vanity mirror, sun tunnel, tiled floor
EXTERNAL FEATURES
* Integrated garage (5.83m x 3.060m) Remote controlled, sectional garage door, separate built in storage cupboard, light and power
* Pavia brick driveway
* Patio area to rear
* Secluded garden to rear, fully enclosed, pavia stones and PVC decking
* Garden shed with light and power
* Burglar alarm
* Outside lights
* Outside tap


