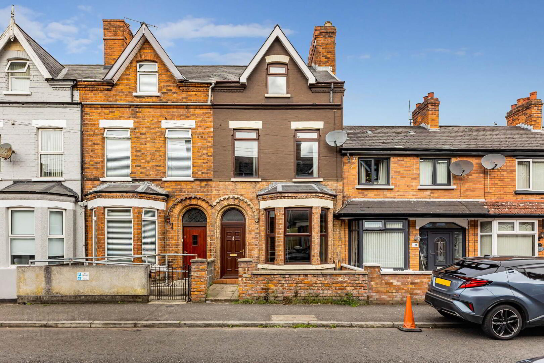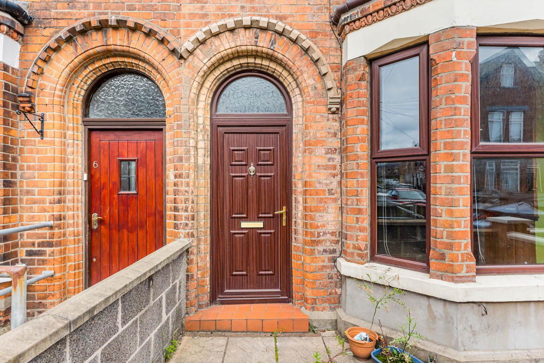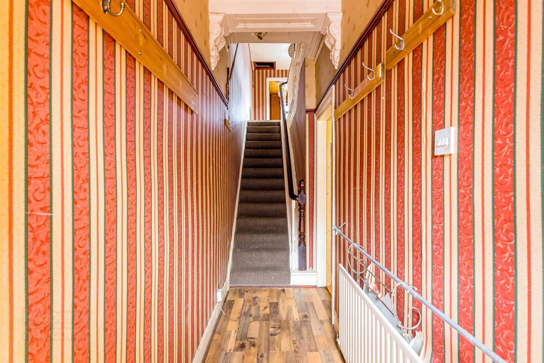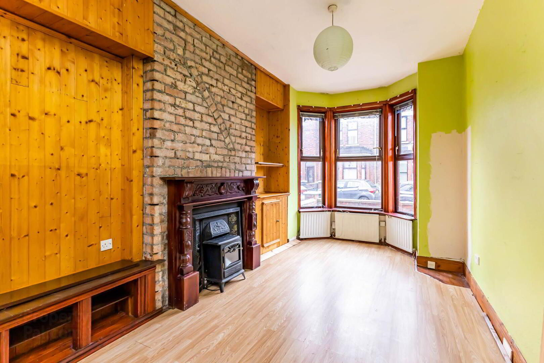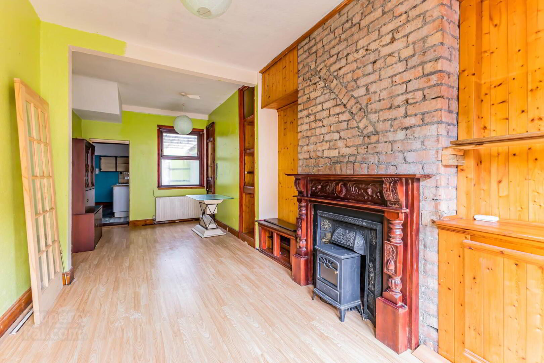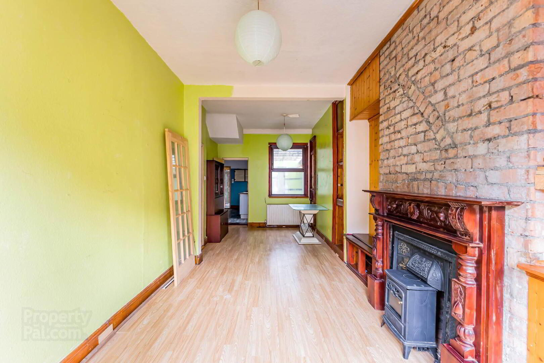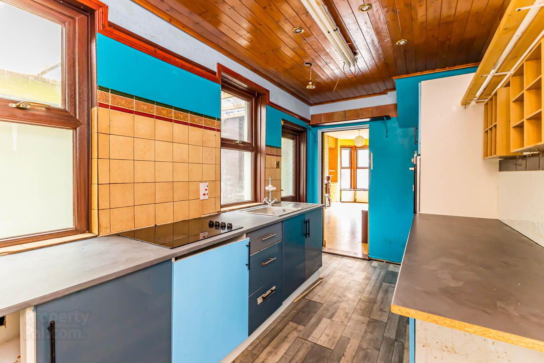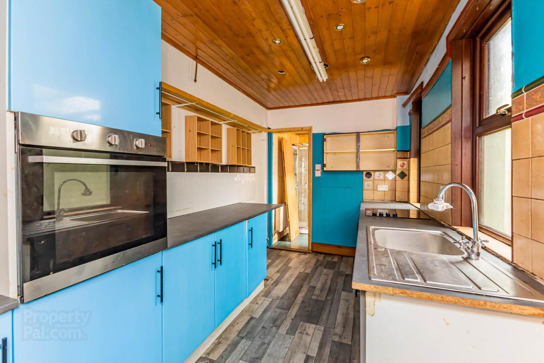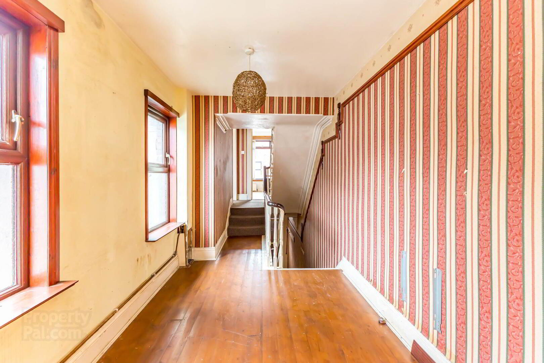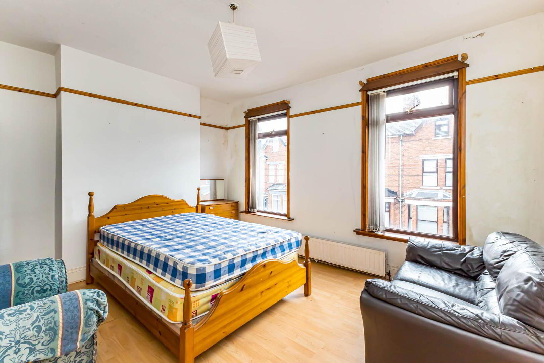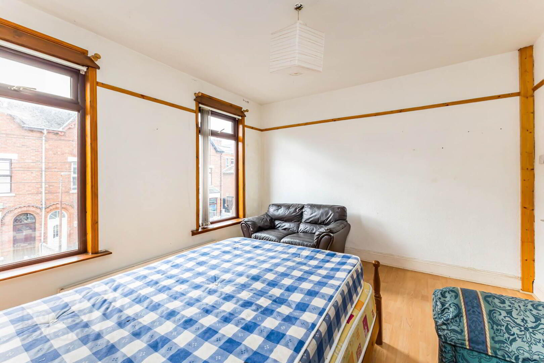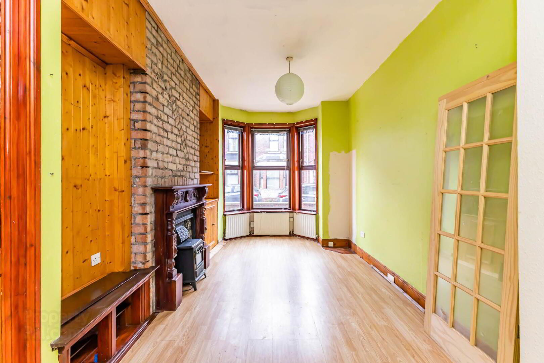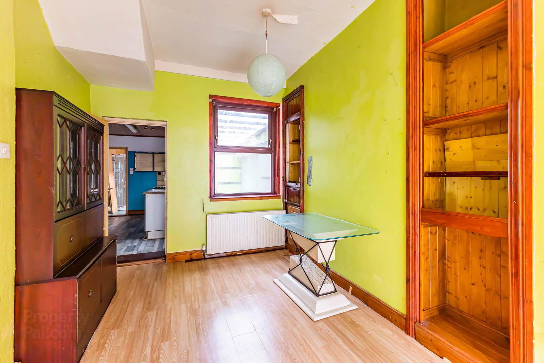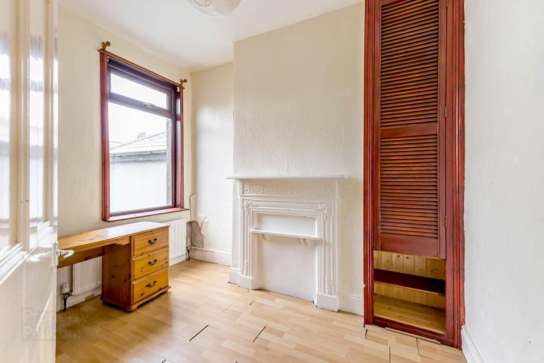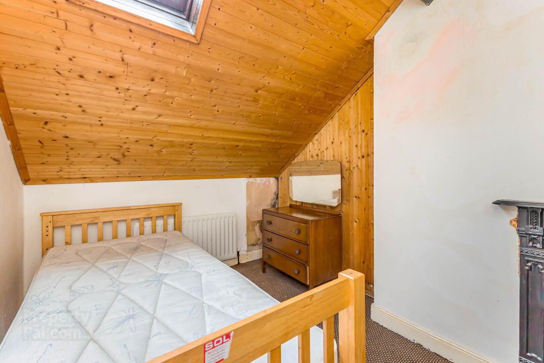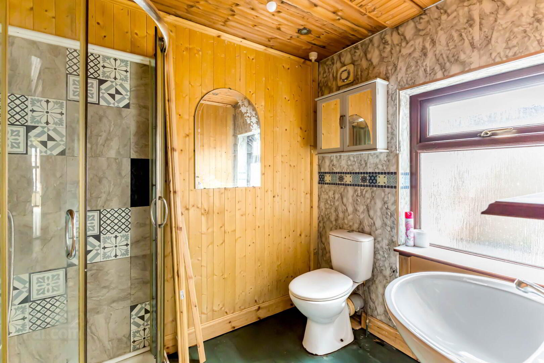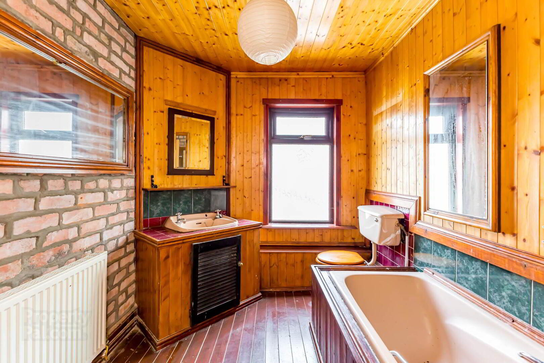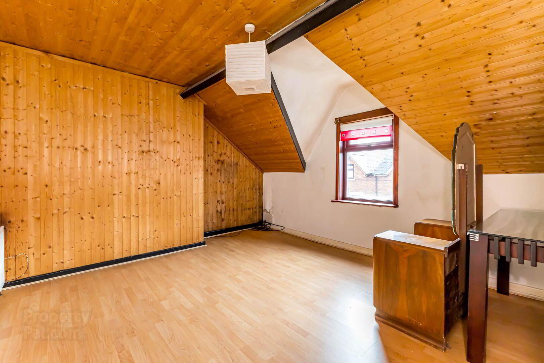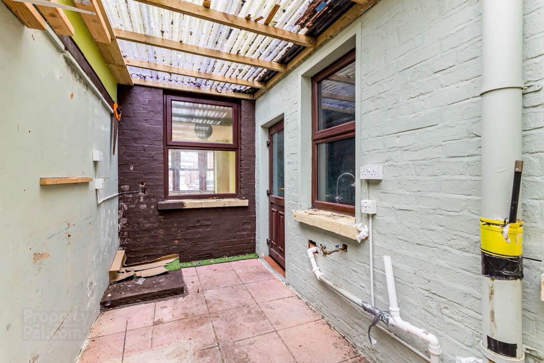8 Cliftonville Street,
Belfast, BT14 6LP
4 Bed Terrace House
Sale agreed
4 Bedrooms
1 Reception
Property Overview
Status
Sale Agreed
Style
Terrace House
Bedrooms
4
Receptions
1
Property Features
Tenure
Not Provided
Energy Rating
Heating
Gas
Broadband
*³
Property Financials
Price
Last listed at Offers Over £109,950
Rates
£911.34 pa*¹
Property Engagement
Views Last 7 Days
42
Views Last 30 Days
271
Views All Time
6,574
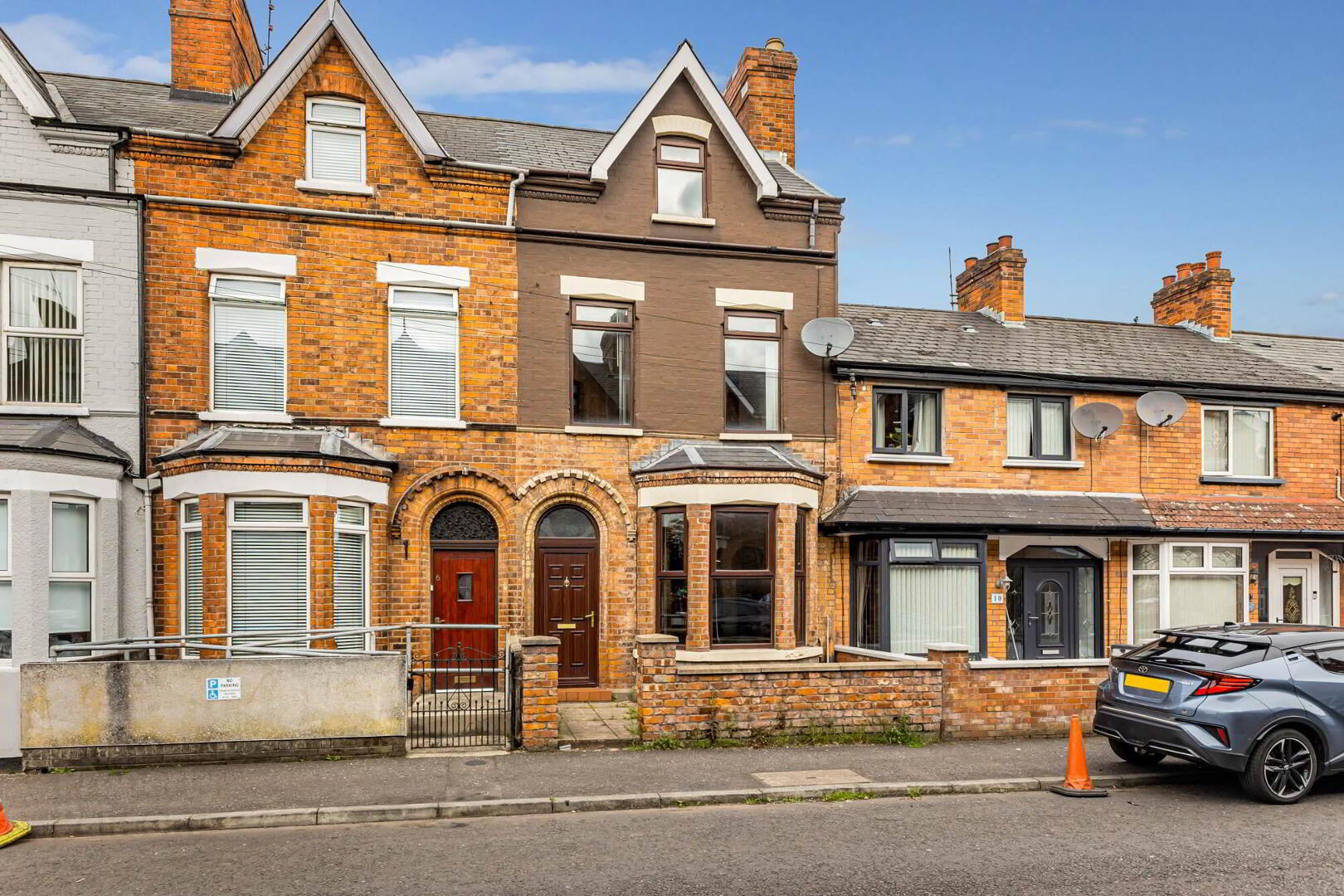
Additional Information
- Spacious mid-terrace home in a popular residential area near Belfast City Centre
- Galley-style kitchen with high and low-level units
- Four well-proportioned bedrooms
- First floor bathroom
- Worcester boiler with gas fired central heating / Double glazed windows
- Original fireplace, exposed brickwork & bay windows
- Ideal for investors / Early viewing recommended
Ground Floor
- Mahogany effect uPVC front door with glazed top light to . . .
- RECEPTION PORCH:
- Laminate wooden floor. Leading to . . .
- RECEPTION HALL:
- Cornice ceiling.
- LIVING/DINING ROOM:
- 7.72m x 3.m (25' 4" x 9' 10")
(into bay). Dual aspect windows, laminate wooden floor, mahogany surround fireplace with cast iron inset, pine built-in shelving. - KITCHEN:
- 4.14m x 2.16m (13' 7" x 7' 1")
Range of high and low level units, laminate work surfaces, stainless steel single drainer sink unit with mixer tap, integrated four ring ceramic hob, built-in high level oven, part tiled walls, laminate flooring. Access to . . . - SHOWER ROOM:
- White suite comprising low flush wc, pedestal wash hand basin with chrome mixer tap, built-in shower cubicle with uPVC panelled splashback, pine tongue and groove ceiling, pine panelled walls.
First Floor
- SPACIOUS LANDING:
- BATHROOM:
- Coloured suite comprising low flush wc, panelled bath with chrome mixer tap, vanity unit, exposed feature brick wall, part tiled walls, pine tongue and groove ceiling.
- BEDROOM (1):
- 4.32m x 3.58m (14' 2" x 11' 9")
Laminate wooden floor, picture rail. - BEDROOM (2):
- 2.39m x 2.16m (7' 10" x 7' 1")
Laminate wooden floor, built-in Worcester gas fired boiler, cast iron fireplace.
Second Floor
- LANDING:
- BEDROOM (3):
- 4.52m x 3.66m (14' 10" x 12' 0")
Laminate wooden floor, pine tongue and groove ceiling. - BEDROOM (4):
- 3.05m x 2.39m (10' 0" x 7' 10")
Pine tongue and groove ceiling, cast iron fireplace, Velux window.
Outside
- Enclosed covered yard, paved patio area, water tap, light and power.
Directions
Coming out of the city centre, drive along Cliftonville road and Cliftonville Street is on the right-hand side.
--------------------------------------------------------MONEY LAUNDERING REGULATIONS:
Intending purchasers will be asked to produce identification documentation and we would ask for your co-operation in order that there will be no delay in agreeing the sale.


