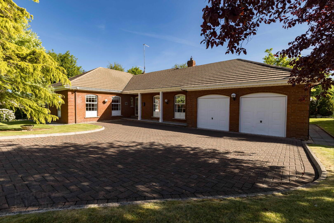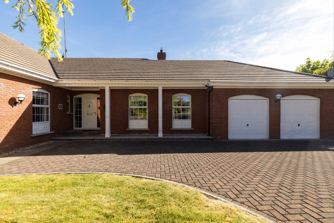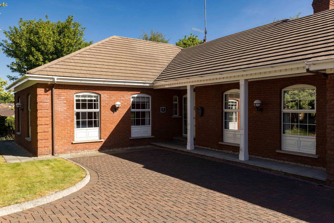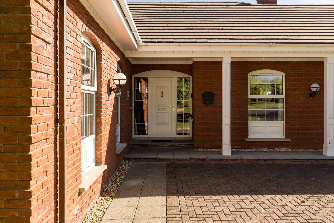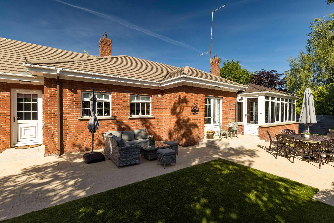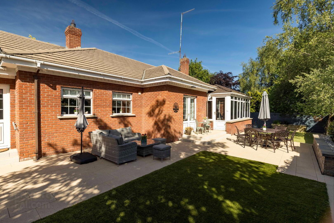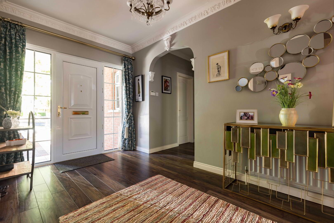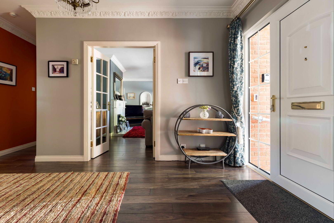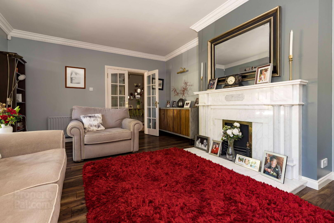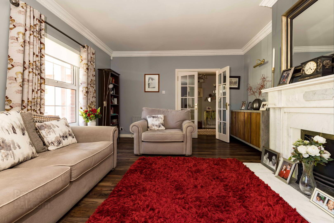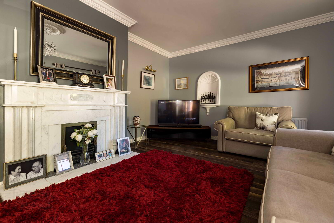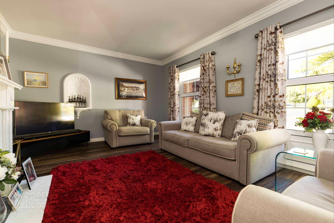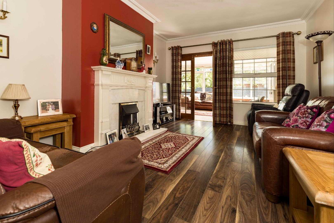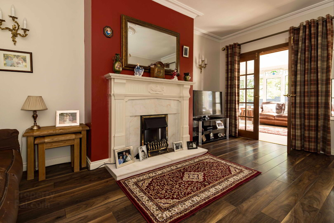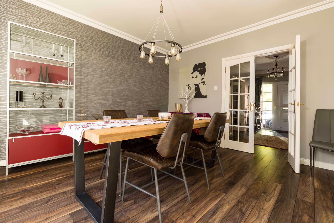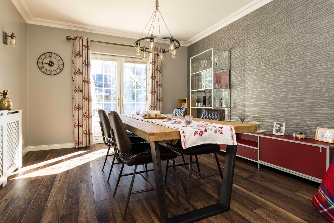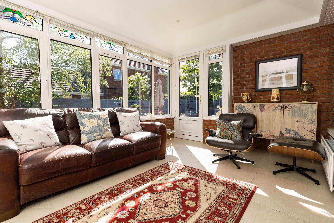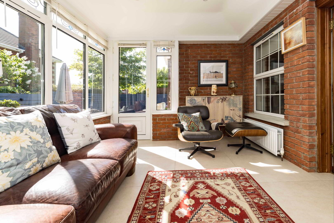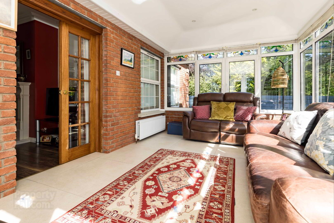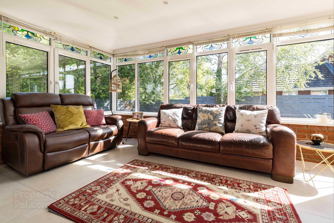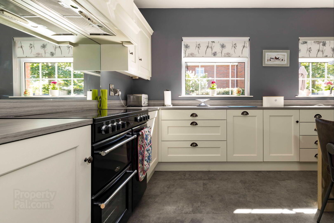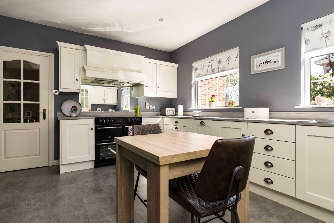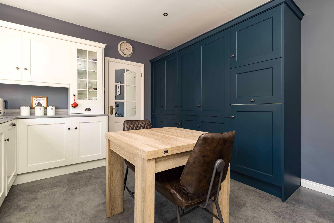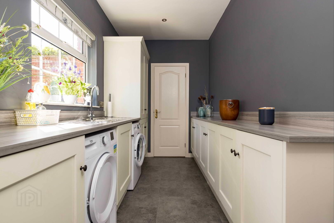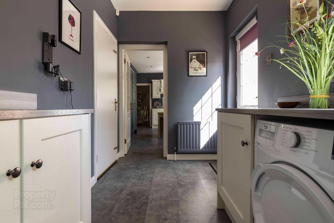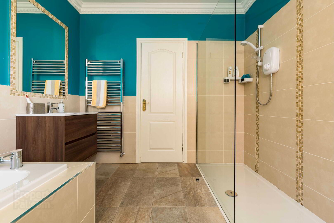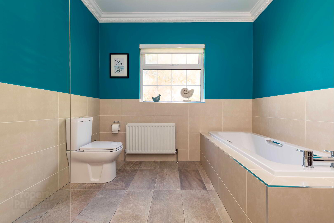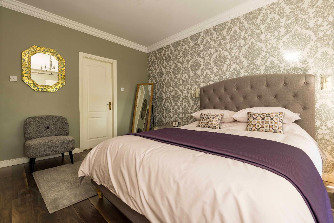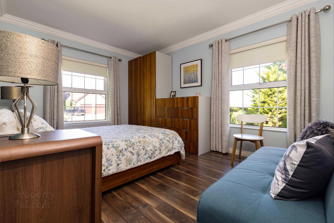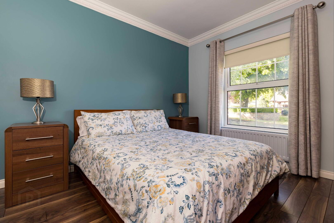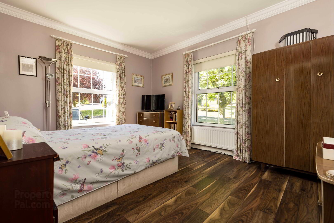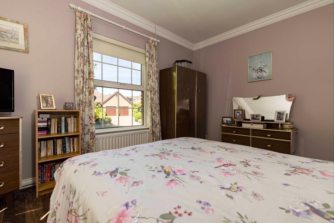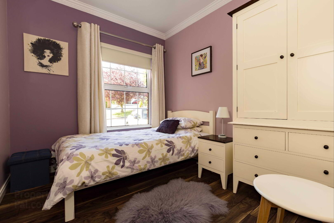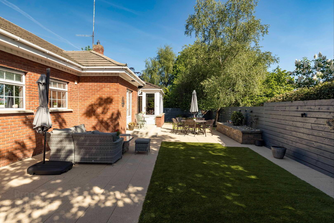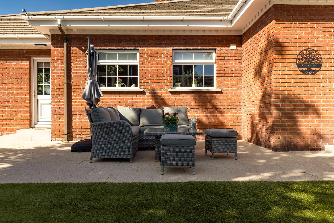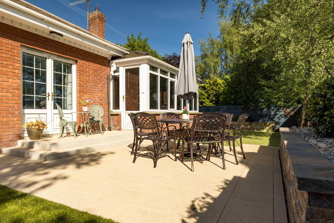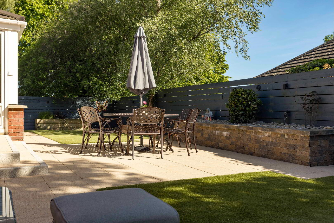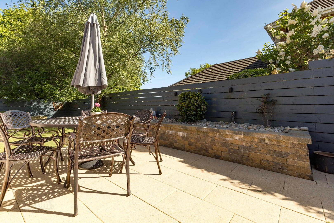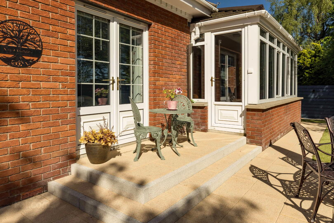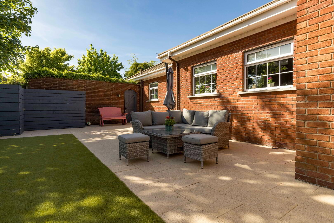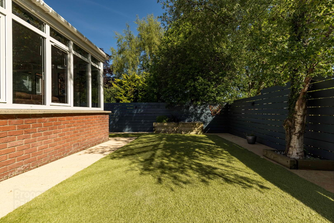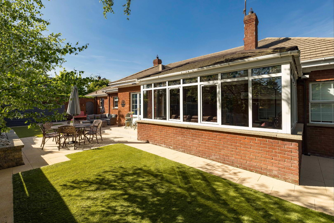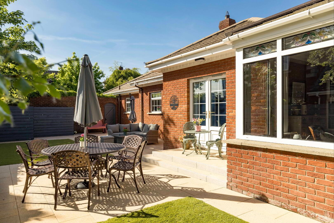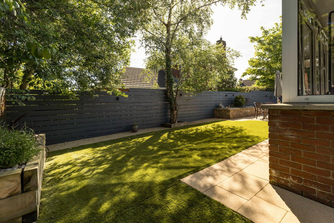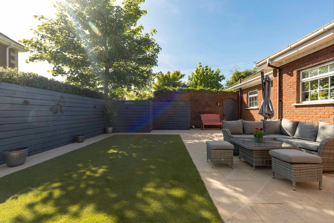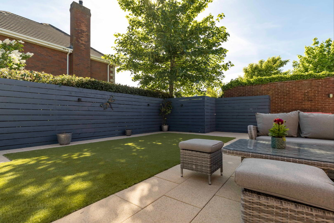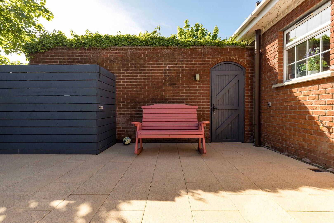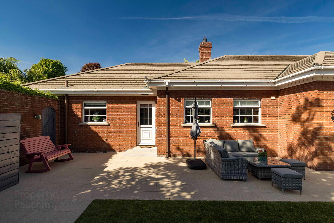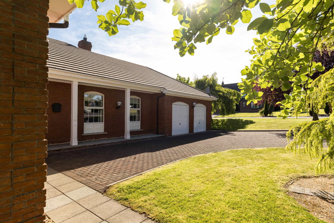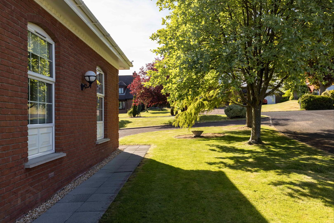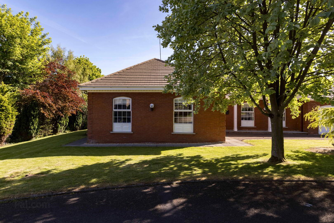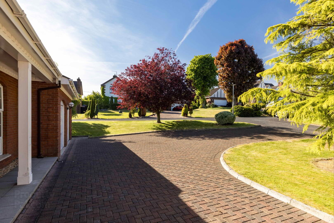8 Castle Lodge,
Castlewellan Road, Banbridge, BT32 4RN
4 Bed Detached Bungalow
Asking Price £450,000
4 Bedrooms
2 Bathrooms
4 Receptions
Property Overview
Status
For Sale
Style
Detached Bungalow
Bedrooms
4
Bathrooms
2
Receptions
4
Property Features
Tenure
Not Provided
Energy Rating
Heating
Oil
Broadband
*³
Property Financials
Price
Asking Price £450,000
Stamp Duty
Rates
£2,217.39 pa*¹
Typical Mortgage
Legal Calculator
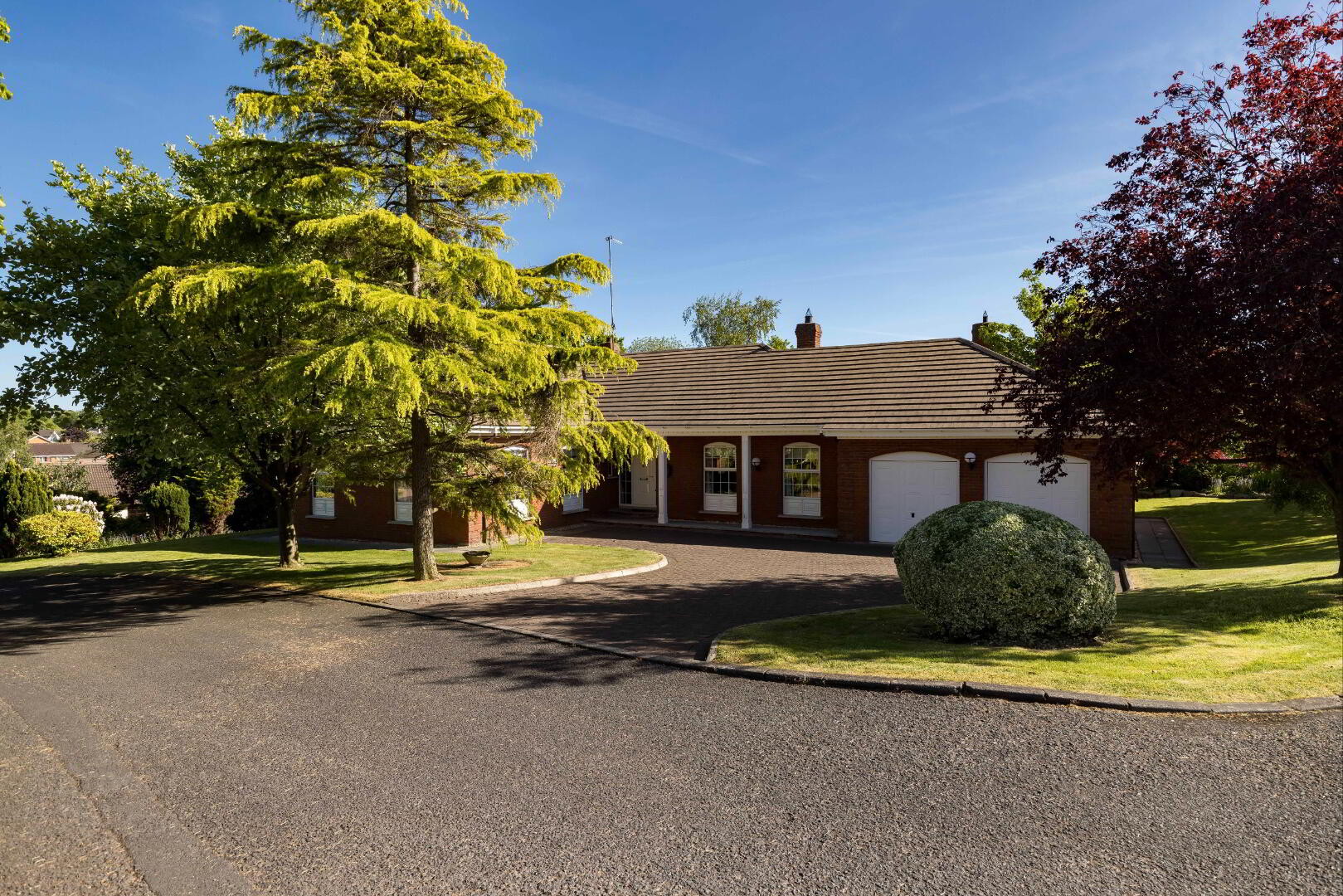
Features
- High Level Of Presentation Throughout
- New Kitchen And Utility Fitted
- Two Separate Cloakrooms
- Four Bedrooms/Four Reception Rooms
- PVC Double Glazed Windows
- Oil Fired Central Heating
- Integral Garage
- Mature & Private Gardens
- Within Walking Distance Of Town Centre
Castle Lodge is a much sought after development of high quality family homes off the Castlewellan Road, one of the areas most sought after residential addresses close to all local amenities within the town, shops, cafes, restaurants and excellent schooling. Nearby motorway networks provide excellent provincial connections North and South.
The property is presented to a high standard throughout and has spacious accommodation providing four bedrooms, four receptions rooms, high quality kitchen, family bathroom, ensuite, utility room and two separate cloakrooms with large double integral garage. With the accommodation all being on one level, this provides a flexible layout for the intending purchaser.
Externally the property is positioned on a superb site with generous gardens to the front, rear and sides.
In very recent years, the updating works to the property have included, new flooring to selected areas, new kitchen and utility room and the rear garden has been professionally landscaped to provide a low maintenance area for outside dining, entertaining and relaxation.
Modern conveniences such as PVC double glazed windows and oil fired central heating are installed.
Suitable for a varied range of purchasers, we recommend an early viewing to view this spacious home, please contact Wilson Residential 028 4062 4400 to arrange a private appointment.
The Accommodation Comprises
Covered porch. PVC Entrance door with sidelights.
Reception Hall. Cornicing. Wall light wiring. Laminate flooring. Storage cupboard with Hot-press.
Cloakroom. WC & pedestal wash hand basin with splashback. Tiled floor.
Living Room. 19’9 x 13. Or 6.08m x 4.00m. View to front.
Feature Fireplace. Laminate flooring. Wall light wiring.
Family Room. 16 x 12’2. Or 4.90m x 3.73m. View to rear.
Cornicing. Wall light wiring. Feature fireplace. Laminate flooring. Glazed double doors to sun room.
Large Sun Room. 17’3 x 10’2. Or 5.29m x 3.13m.
PVC double glazed with leaded top lights. Views to rear and side.
Tiled floor. Recessed lighting. Views and patio door to garden.
Dining Room. 11’8 x 15’4. Or 3.61m x 4.70m. View to rear.
Cornice. Wall light wiring. Laminate flooring.
Luxury Kitchen. 15’9 x 11’8. Or 4.87m x 3.61m.
Comprehensive range of units high and low level units. Range cooker with extractor above. Sink unit with mixer tap. Integrated fridge freezer and dishwasher. Recessed lighting and under counter lighting. Glazed display cupboard. Larder cupboards. Part Glazed Door To Utility Room.
Utility Room 16 x 6’3. Or 4.89m x 1.94m.
Matching range of comprehensive range of built in units. Space for tumble dryer and plumbed for washing machine. Sink unit. Recessed ceiling lighting. PVC back door to garden.
Separate Cloakroom. WC & pedestal wash hand basin with splashback.
Double Integral Garage. 19’5 x 19’1. Or 5.95m x 5.82m.
Light and power. Condensing Oil fired boiler.
Family Bathroom. 8’9 x 10’8. Or 2.72m x 3.31m.
Cornice. Large shower with electric shower, Vanity unit with mixer tap, bath with mixer tap and WC. Heated chrome radiator. Tiled floor and part tiled walls.
Main Bedroom With Ensuite. 16 x 12’2. Or 4.90m x 3.73m.
Cornice. Laminate flooring.
Ensuite Shower Room.
Large shower with electric shower, vanity unit with mixer tap and WC. Heated towel radiator. Tiled floor and walls.
Bedroom. 10’8 x 14’5. Or 3.31m x 4.42m.
Cornice. Laminate flooring.
Bedroom. 13’6 x 11. Or 4.15m x 3.37m.
Cornice. Laminate flooring.
Bedroom. 8’9 x 10’3. Or 2.72m x 3.15m.
Cornice. Laminate flooring.
EXTERNAL
FRONT: Brick paved driveway with parking space for several cars. Garden in lawn with mature trees.
REAR: Recently landscaped rear garden with artificial grass and extensive patio/dining areas. The rear garden is enclosed with side gate and brick boundary wall. Outside lighting. Raised planter beds. Screened bin and oil tank area.
SIDE: Wooded area with mature trees and shrubs. Metal garden shed.
Directions
Off Castlewellan Road.


