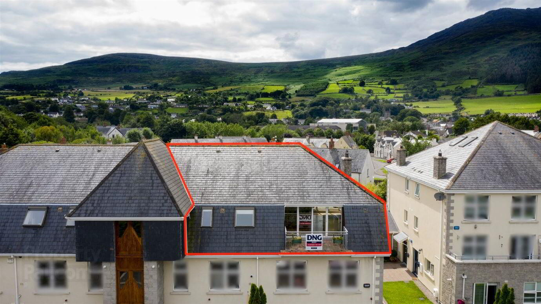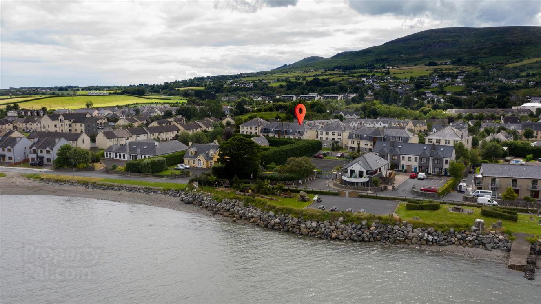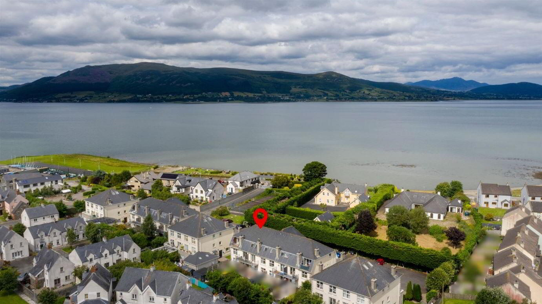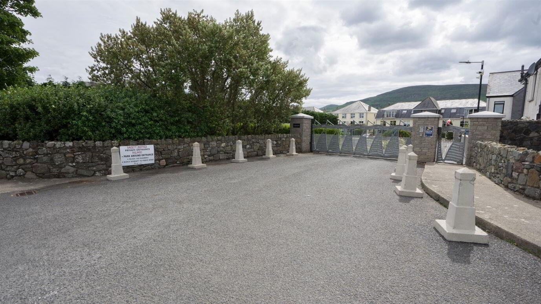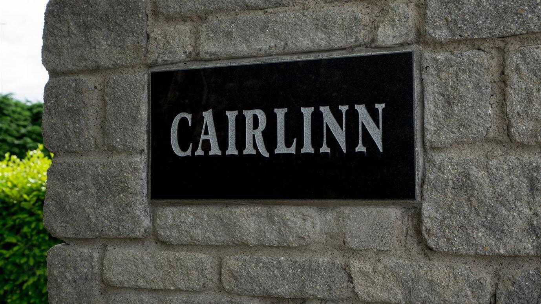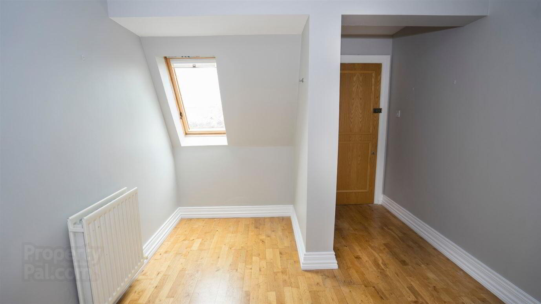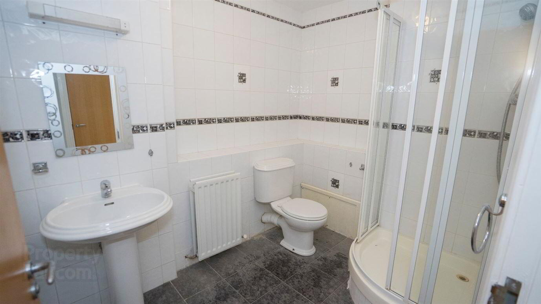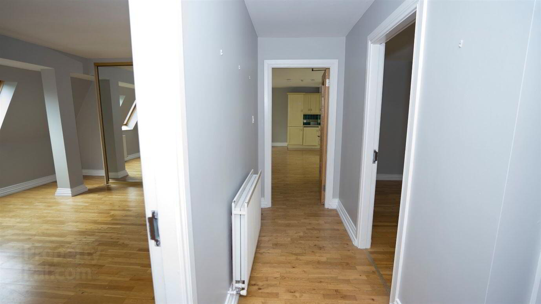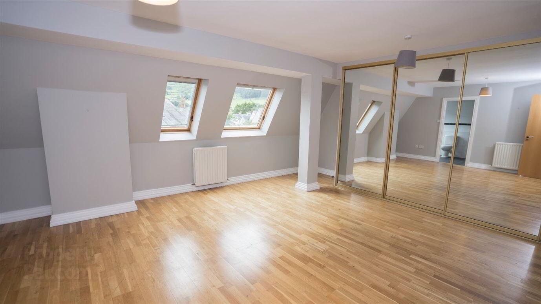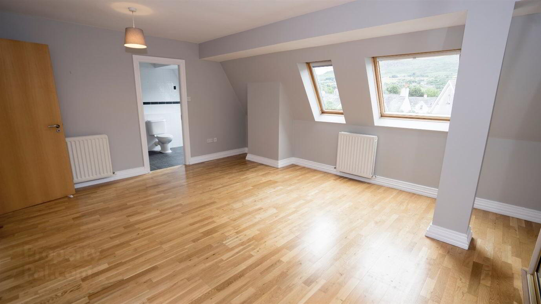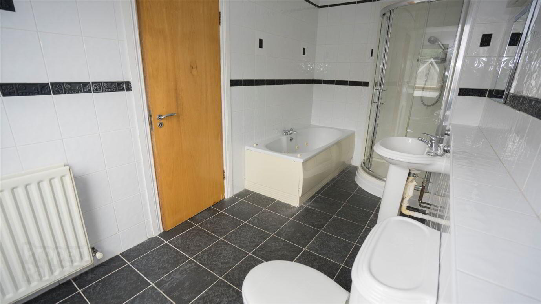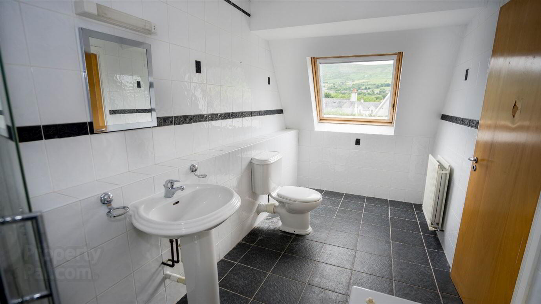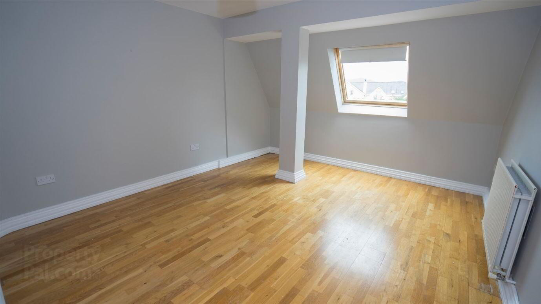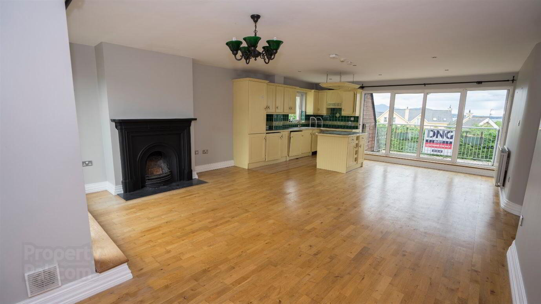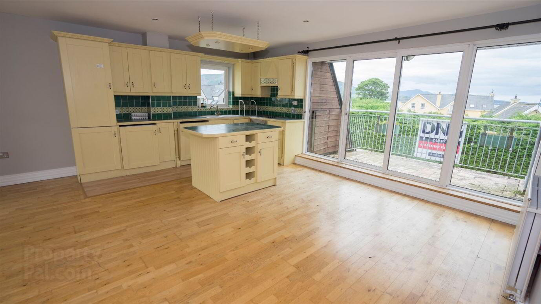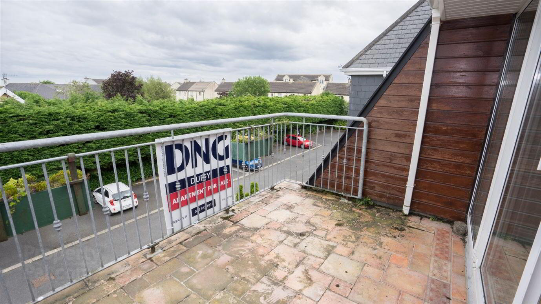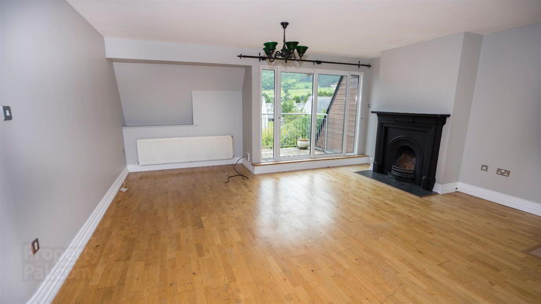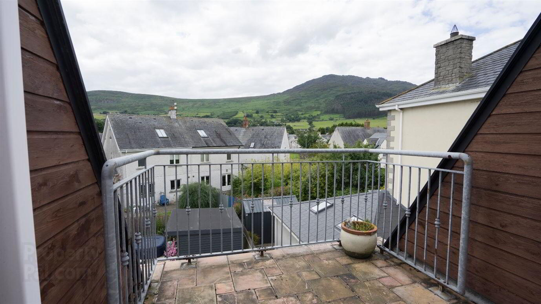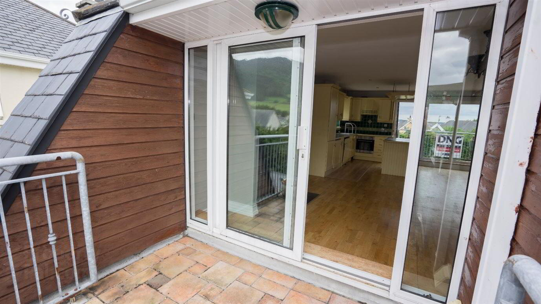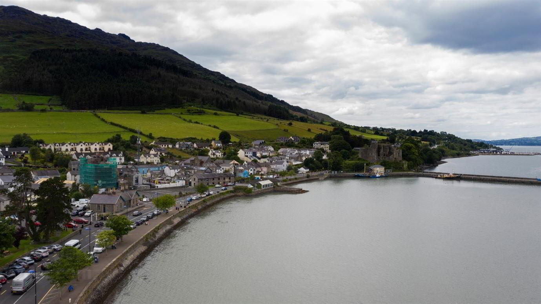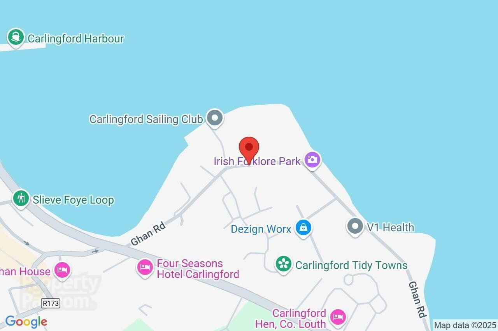8 Cairlinn,
Ghan Road, Carlingford, A91F4EE
2 Bed Apartment
Price €269,000
2 Bedrooms
2 Bathrooms
Property Overview
Status
For Sale
Style
Apartment
Bedrooms
2
Bathrooms
2
Property Features
Size
121 sq m (1,302.4 sq ft)
Tenure
Not Provided
Property Financials
Price
€269,000
Stamp Duty
€2,690*²
Property Engagement
Views Last 7 Days
74
Views Last 30 Days
481
Views All Time
1,874
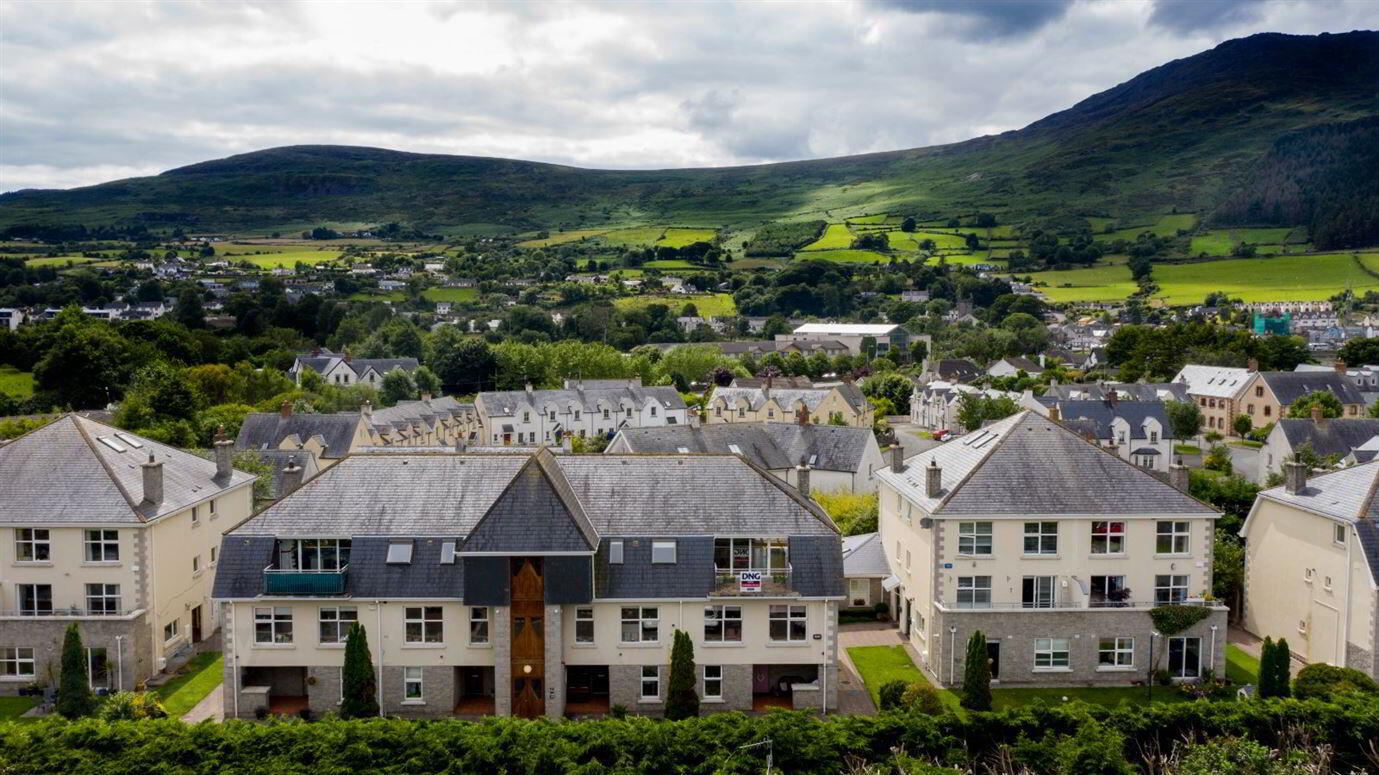
Additional Information
- Gated Entry To Carpark Oil Central Heating Gas Fire In Livingroom Double Glazed Windows & Doors Carlingford To Omeath Greenway 15 Mins Away Waterside Views 2 mins walk Close To School, Church, Shops, Public Transport, Bars, Beach, Scenic Walkways
DNG Duffy offer to market 8 Cairlinn, Ghan Road — a bright and spacious two-bedroom penthouse apartment located within a sought-after gated development just moments from Carlingford village.
Set against the stunning backdrop of the Cooley Mountains, this top-floor apartment offers a rare combination of privacy, space, and scenic views in one of the most desirable addresses on the Ghan Road.
Inside, the property is flooded with natural light thanks to large windows and dual-aspect balconies that provide breathtaking views and the perfect setting for morning coffee or evening relaxation. The generously proportioned open-plan living, kitchen, and dining area is ideal for both everyday living and entertaining, with access to both balconies offering seamless indoor-outdoor flow.
The master bedroom is a spacious retreat, complete with built-in wardrobes and a fully tiled en-suite bathroom with both a bath and separate standing shower. The second bedroom is equally well-sized, offering flexibility as a guest room or home office. A second bathroom, also fitted with a standing shower, completes the accommodation.
Tucked within a private, secure development, 8 Cairlinn is perfect for those seeking low-maintenance living in a peaceful coastal setting — whether as a permanent residence, holiday home or investment opportunity.
Viewing is highly recommended, contact DNG Duffy today.
Prospective buyers are strongly recommended to confirm the floor areas as part of their thorough investigation. The provided pictures, maps, and dimensions are purely for illustrative purposes, and it is crucial for potential buyers to independently verify the final finishes and measurements of the property and its surrounding land. It is important to note that no testing has been conducted on any appliances, fixtures, fittings, or services. All measurements are approximate, and the photographs are intended to provide guidance rather than absolute accuracy. The property is sold in its current condition, and any potential buyer should ensure their own satisfaction with the property before making a bid.
Negotiator
Keith Duffy
Hall - 2.8m x 2.7m
Kitchen / Diner - 4.3m x 5.3m
Living Room - 4.8m x 3.9m
Bedroom 1 - 5.0m x 3.6m
EnSuite - 2.0m x 4.3m
Bedroom 2 - 3.7m x 4.2m
Main Bathroom - 2.1m x 2.6m
Hotpress - 1.0m x 1.3m

Click here to view the 3D tour
