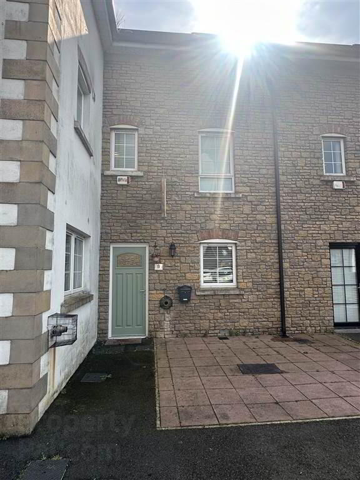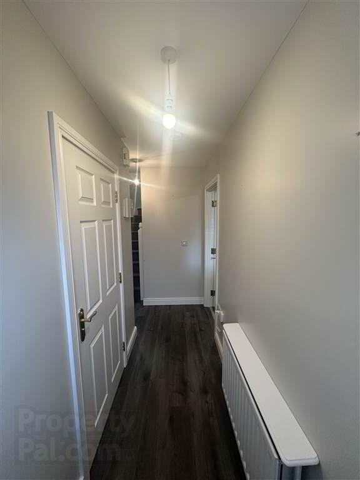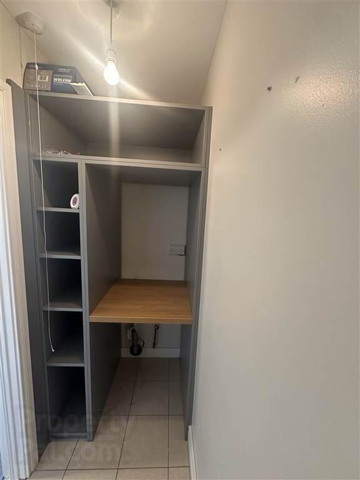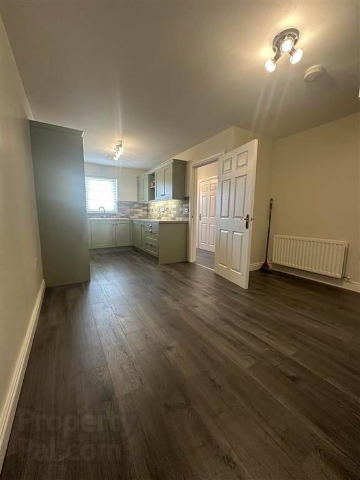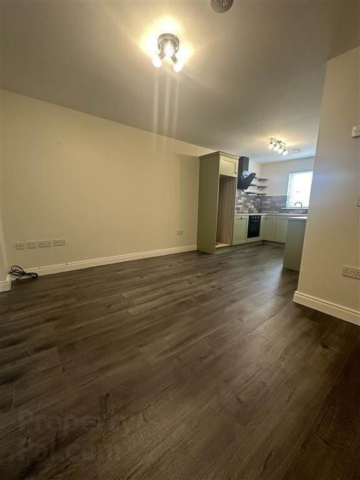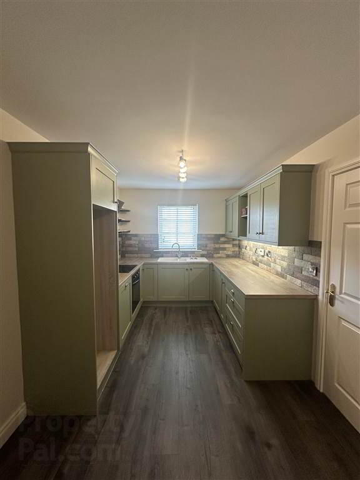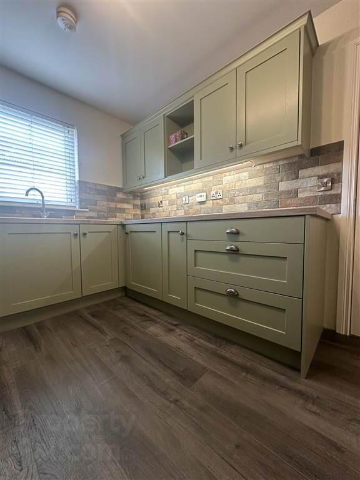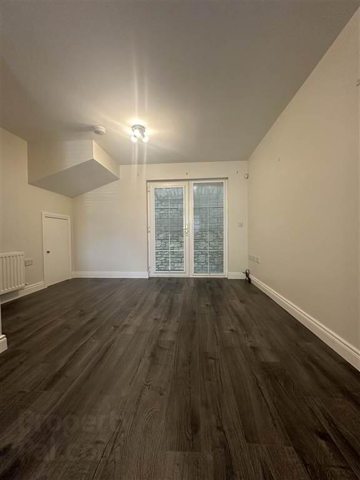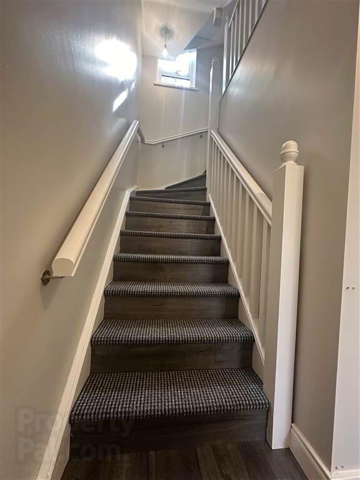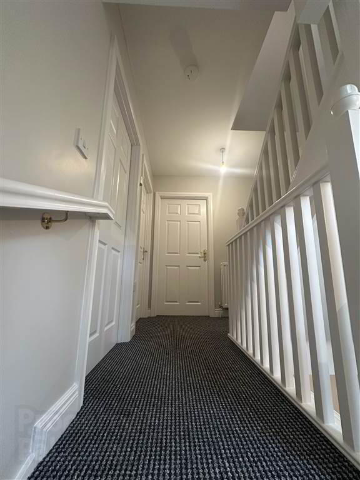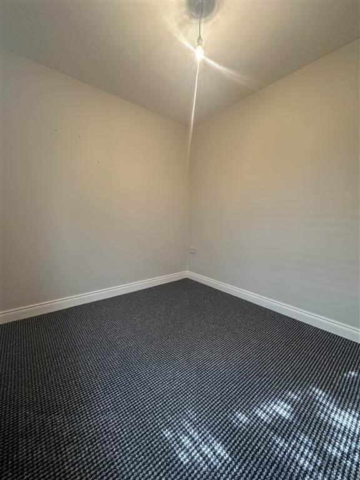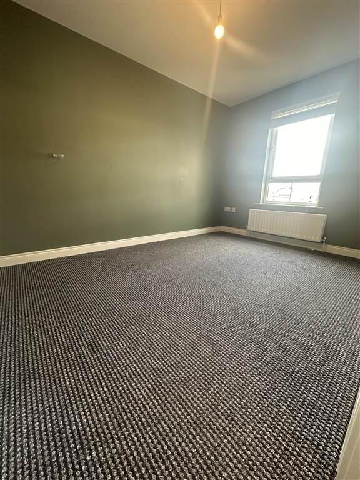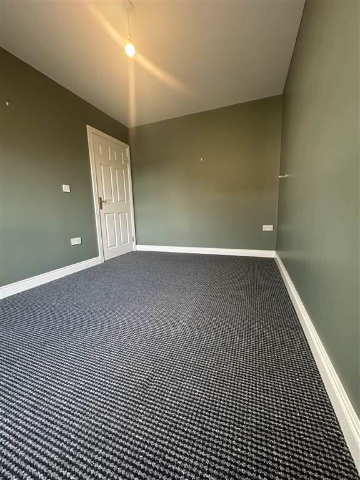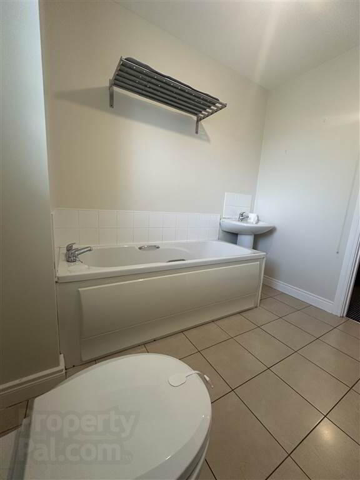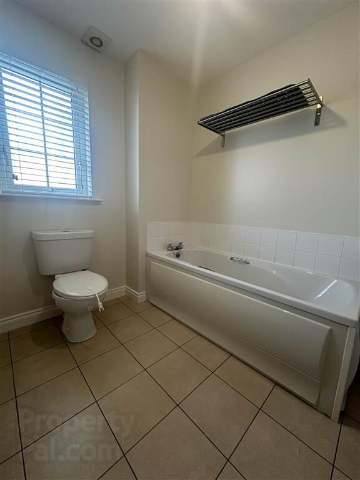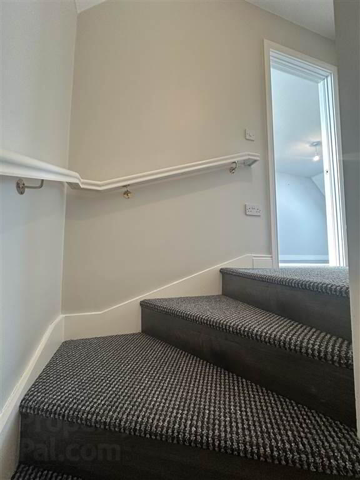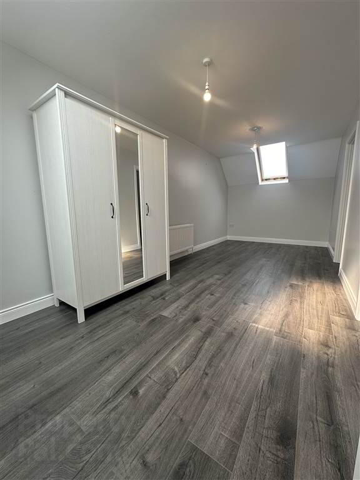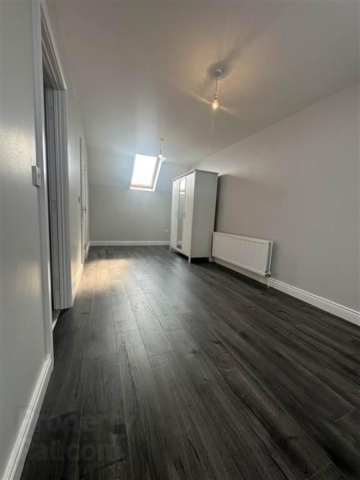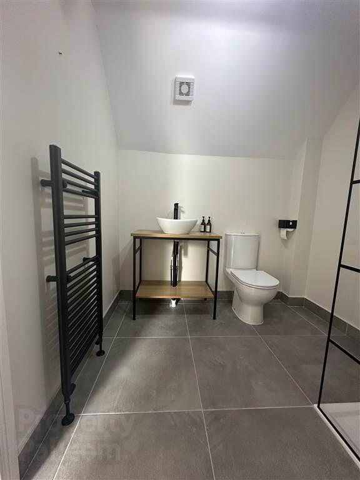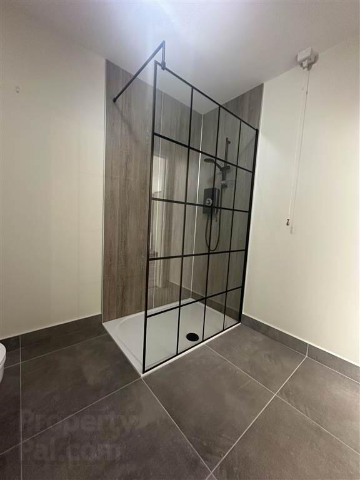8 Broomhill Courtyard,
Magheralin, BT67 0UX
3 Bed Townhouse
£895 per month
3 Bedrooms
1 Reception
Property Overview
Status
To Let
Style
Townhouse
Bedrooms
3
Receptions
1
Available From
7 Jul 2025
Property Features
Furnishing
Unfurnished
Energy Rating
Heating
Oil
Broadband
*³
Property Financials
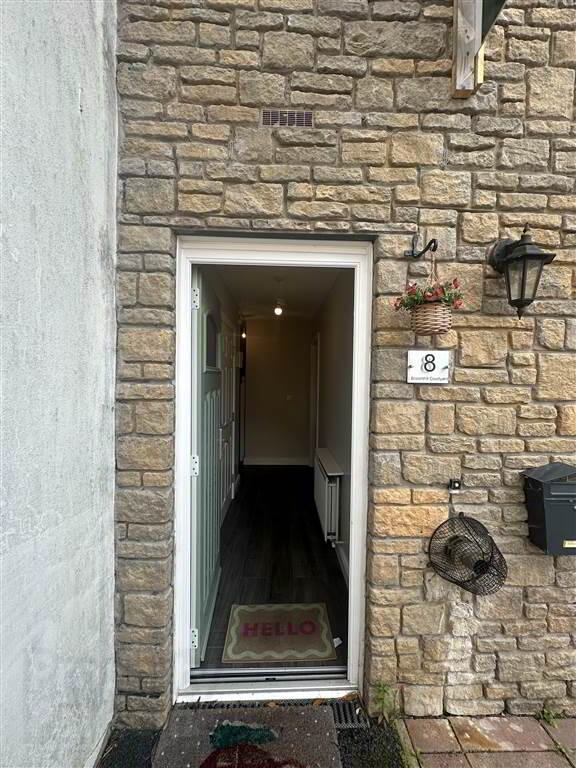
Features
- Three-Storey Townhouse
- Features a Newly Refurbished Kitchen and En-Suite
- Oil-Fired Central Heating
- Off-Street Parking to the Front
- Three Bedrooms
- PVC Double Glazing Throughout
The ground floor welcomes you with a bright Entrance Hall featuring wood-effect flooring and a staircase to the upper levels. A Utility Room, previously plumbed for a downstairs W.C., now provides space for both a washing machine and tumble dryer—making laundry simple and efficient.
The open-plan Kitchen/Dining/Living area forms the central hub of the home, complete with a well-fitted kitchen offering a range of high and low-level units, ceramic hob, single oven, and sleek wooden worktops—perfect for everyday living and entertaining.
On the first floor, you'll find two well-proportioned Bedrooms along with a modern Bathroom featuring a white suite and stylish tiled finishes.
The top floor hosts the spacious Principal Bedroom, enhanced by Velux windows for natural light and a recently updated En-Suite bathroom boasting a generous walk-in shower and heated towel rail. A large storage cupboard on this level adds extra practicality.
Externally, the property benefits from off-street parking to the front and a private paved area to the rear—ideal for low-maintenance outdoor living.
This beautifully presented townhouse is available to let and offers a superb blend of space, style, and functionality in a popular residential location.
Ground Floor
- ENTRANCE HALL:
- Hardwood front door with glazed insert, staircase leading to the first floor, wood-effect flooring, and double panel radiator.
- Kitchen/Dining/Living
- 6.35m x 3.71m (20' 10" x 12' 2")
Well-appointed with a range of high and low-level units, featuring a single oven with four-ring ceramic hob and extractor fan above, space allocated for a fridge freezer, and finished with wooden worktops. - UTILITY ROOM:
- Plumbed with space for an automatic washing machine and tumble dryer (previously configured for a ground floor W.C.).
First Floor
- LANDING:
- Staircase to second floor, double panel radiator.
- BEDROOM (1):
- 2.63m x 2.38m (8' 8" x 7' 10")
Double panel radiator - BEDROOM (2):
- 2.66m x 3.74m (8' 9" x 12' 3")
Double panel radiator - BATHROOM:
- 2.55m x 2.15m (8' 4" x 7' 1")
White bathroom suite including a low flush WC, bathtub with chrome taps, pedestal wash hand basin with mixer tap, partially tiled walls, tiled flooring, extractor fan, and a double panel radiator.
Second Floor
- LANDING:
- Large storage cupboard with shelving housing water cylinder.
- Main Bedroom
- 2.65m x 6.23m (8' 8" x 20' 5")
2x Velux windows, double panel radiator. - ENSUITE BATHROOM:
- 2.56m x 2.16m (8' 5" x 7' 1")
Modern white suite featuring a low flush WC, vanity unit with integrated wash hand basin and mixer tap, spacious walk-in shower cubicle with electric shower, heated towel rail, partially tiled walls, tiled flooring, and extractor fan.
Outside
- OUTSIDE
- Tarmac parking to the front, small paved area to rear.
Directions
Magheralin, Broomhill Courtyard


