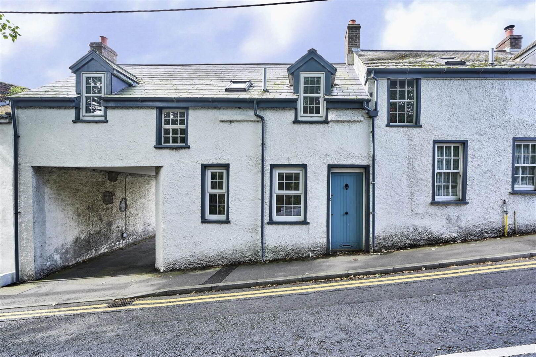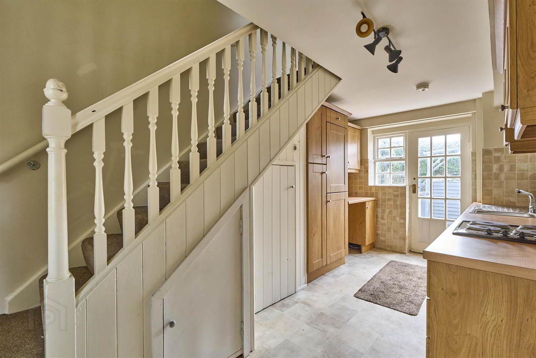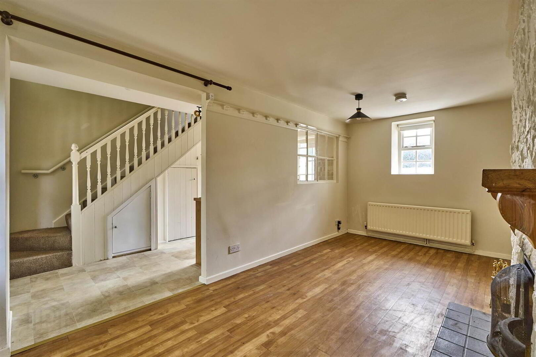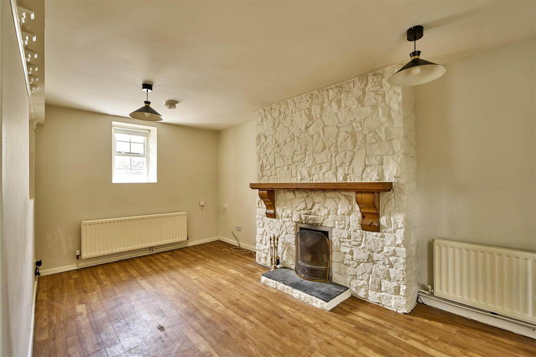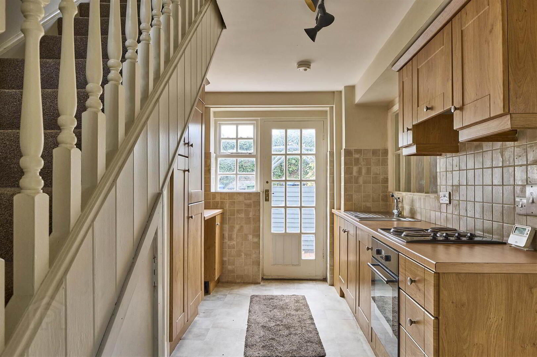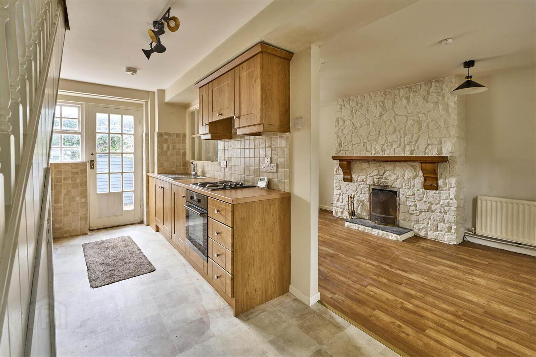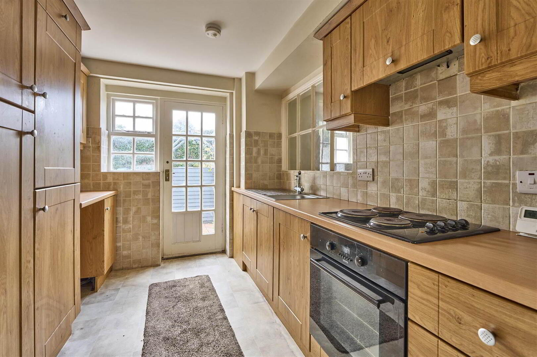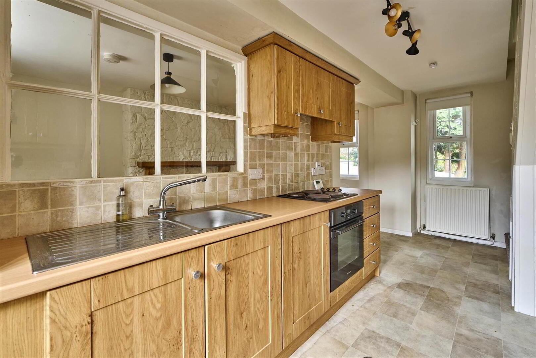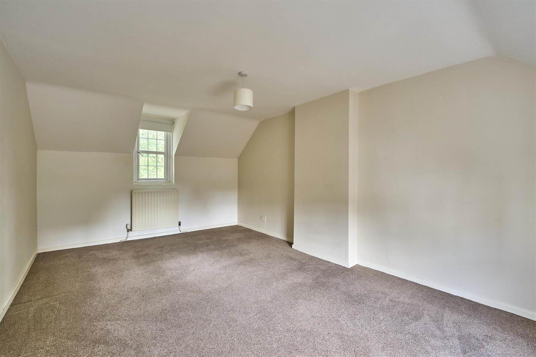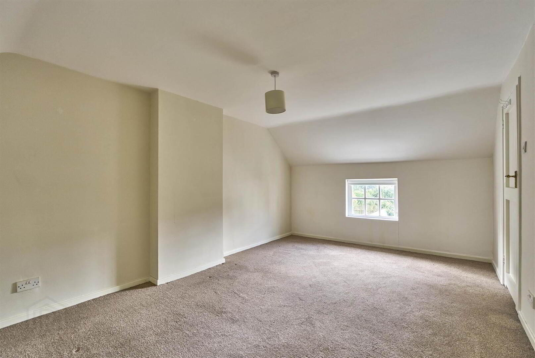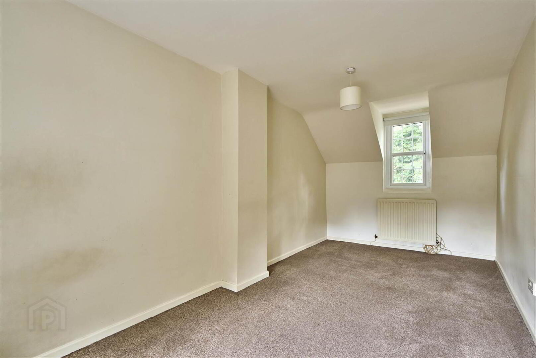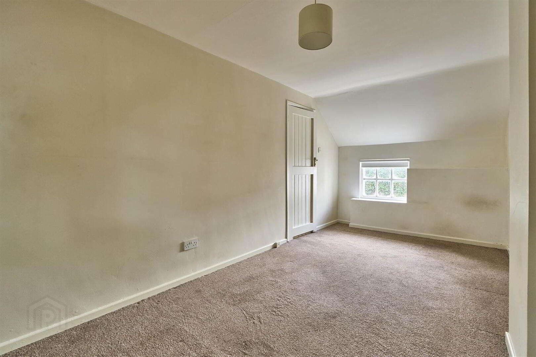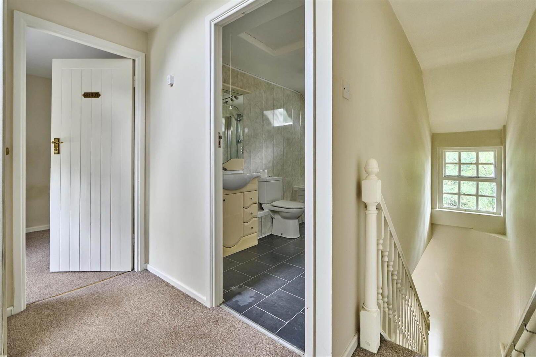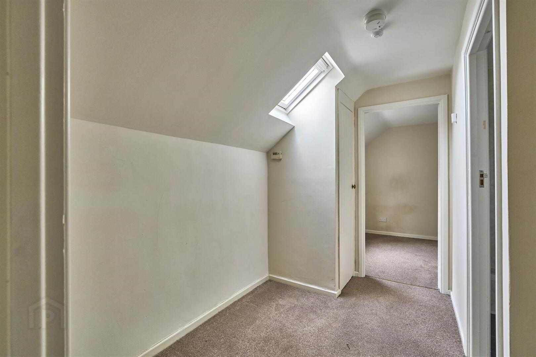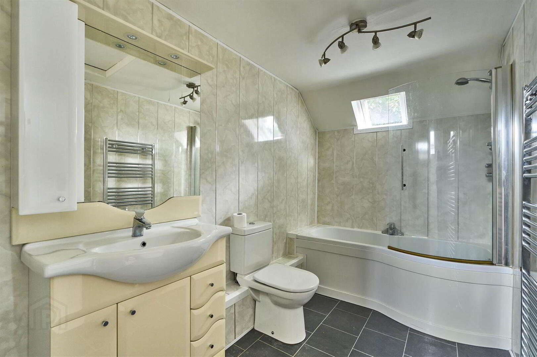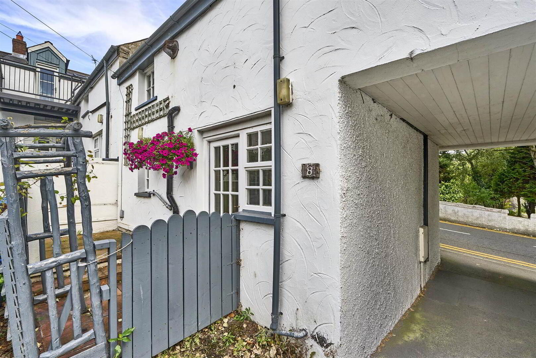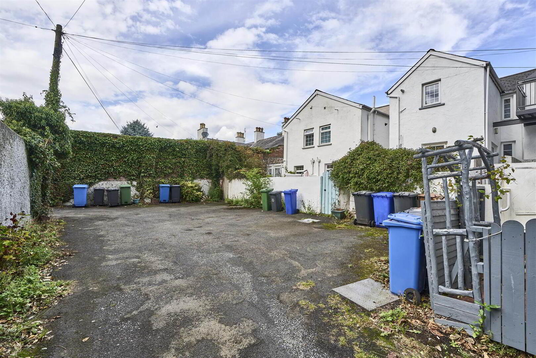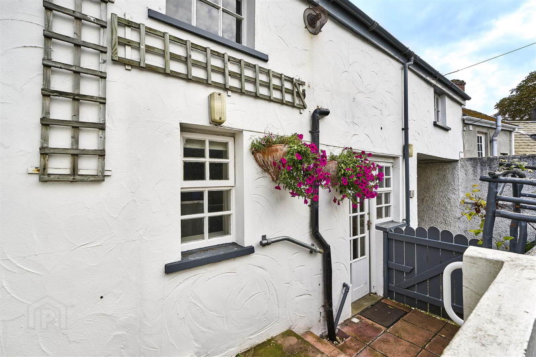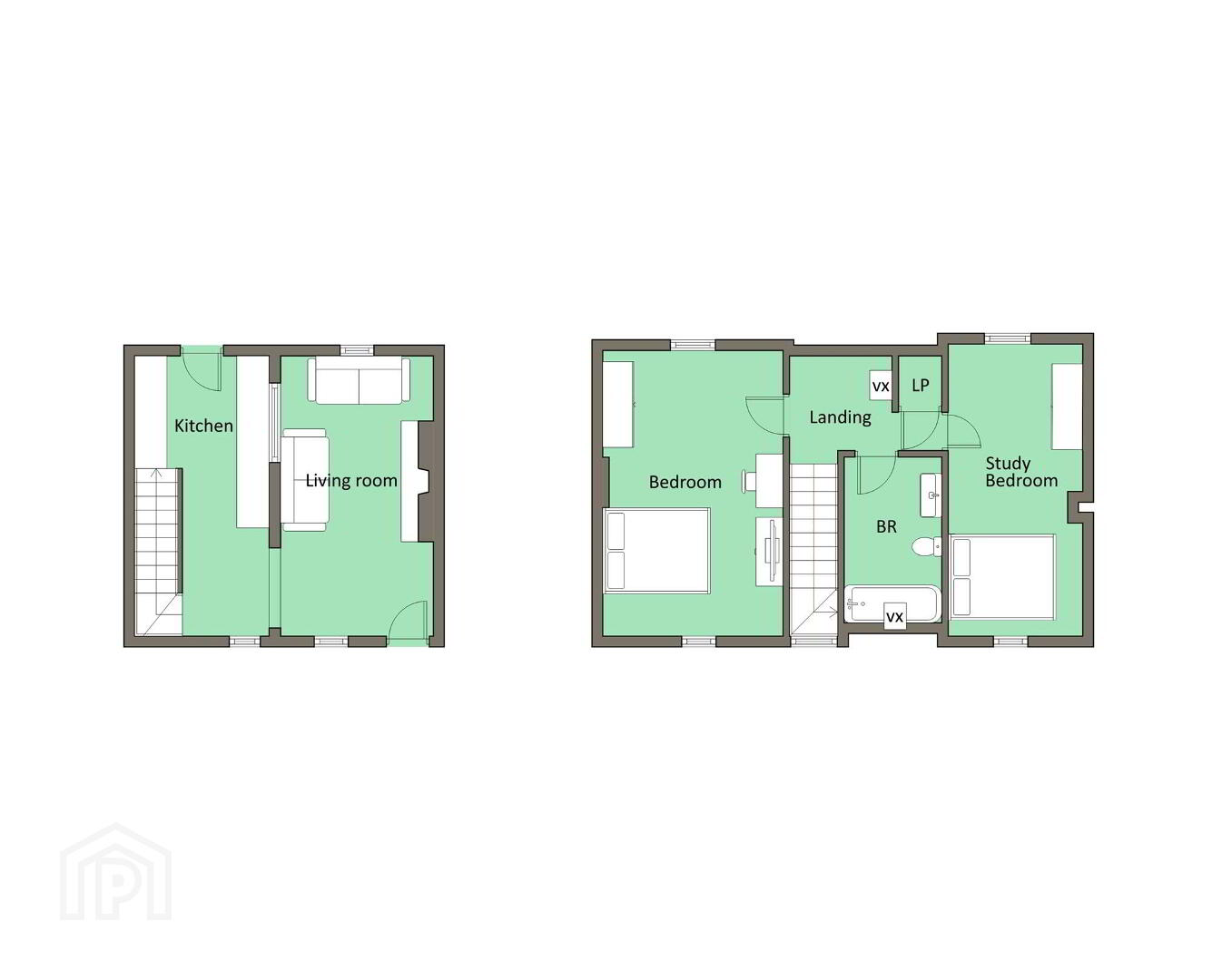8 Brook Street,
Holywood, BT18 9BB
2 Bed Mid-terrace House
Offers Around £230,000
2 Bedrooms
1 Reception
Property Overview
Status
For Sale
Style
Mid-terrace House
Bedrooms
2
Receptions
1
Property Features
Tenure
Not Provided
Energy Rating
Heating
Gas
Broadband Speed
*³
Property Financials
Price
Offers Around £230,000
Stamp Duty
Rates
£1,812.22 pa*¹
Typical Mortgage
Legal Calculator
In partnership with Millar McCall Wylie
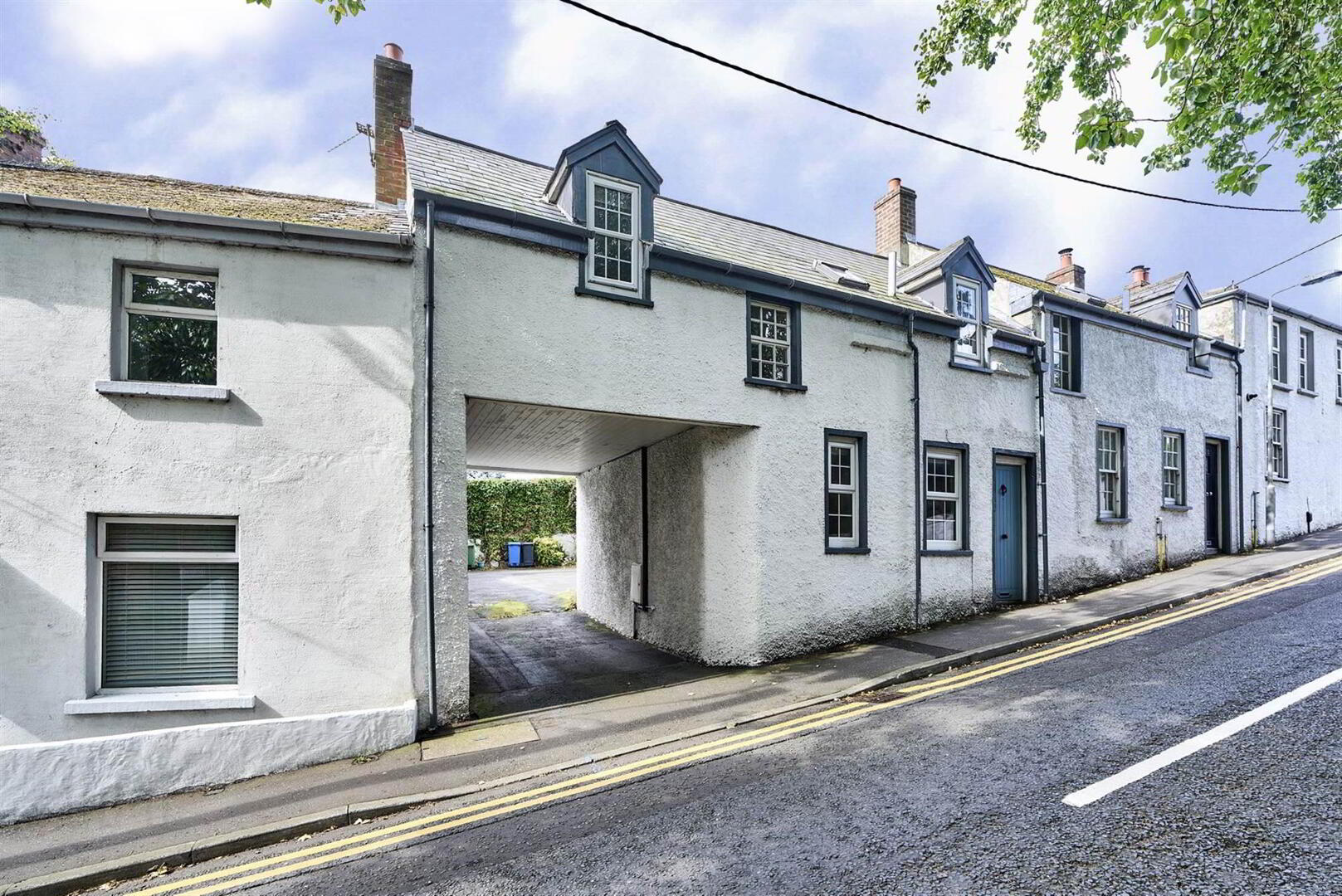
Additional Information
- Charming period cottage in the heart of Holywood
- Excellent first home or investment property
- Well maintained although in need of some modernisation
- Gas central heating
- Original feature staircase and period sash windows
- Adjoining kitchen with glazed door to rear patio
- Two double bedrooms
- Modern bathroom
- Within short walk of High Street, located off Church Road
- Enclosed rear patio garden
- Allocated parking space
Well maintained throughout, the home benefits from gas-fired central heating and offers comfortable living.
To the rear, a private enclosed patio garden provides a quiet outdoor space, accessible directly from the kitchen. Additionally, the property includes an allocated parking space for added convenience.
Prospective buyers are encouraged to take the short walk from the property to the town centre to fully appreciate the outstanding location and the wealth of amenities available just moments away.
Ground Floor
- Front door to . . .
- LIVING ROOM:
- 5.25m x 2.78m (17' 3" x 9' 1")
Feature stone fireplace with open fire, wooden mantle and tiled hearth. Open plan to . . . - KITCHEN:
- 4.49m x 1.92m (14' 9" x 6' 4")
Modern fitted kitchen with range of high and low level units, Creda ceramic four ring hob with extractor hood, Hotpoint built-in oven, stainless steel 1.5 sink unit anddrainer, window to living room, plumbed for washing machine, built-in fridge freezer, glazed door to patio, understairs storage.
First Floor
- LANDING:
- Skylight, hotpress with gas boiler.
- BEDROOM (1):
- 5.29m x 3.36m (17' 4" x 11' 0")
Triple built-in sliding robes with mirrored doors, built-in cupboards and beside units. - BEDROOM (2):
- 5.43m x 2.48m (17' 10" x 8' 2")
- BATHROOM:
- 3.07m x 1.79m (10' 1" x 5' 10")
Panelled bath with mixer tap and thermostatic overhead shower unit, heated towel rail, low flush wc, vanity unit with mixer tap, panelled walls, laminate flooring, skylight, access to roofspace.
Outside
- Enclosed paved rear patio area.
Directions
Travelling away from the maypole up Church Road, turn left onto Brook Street. No.8 is on the left hand side.
--------------------------------------------------------MONEY LAUNDERING REGULATIONS:
Intending purchasers will be asked to produce identification documentation and we would ask for your co-operation in order that there will be no delay in agreeing the sale.


