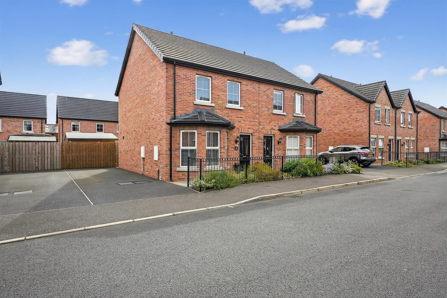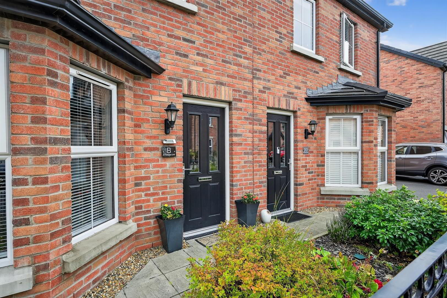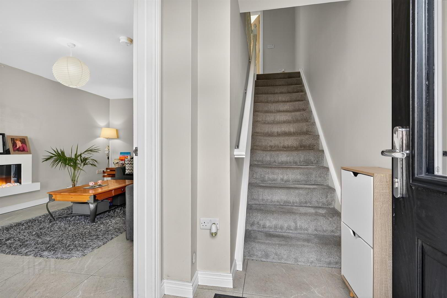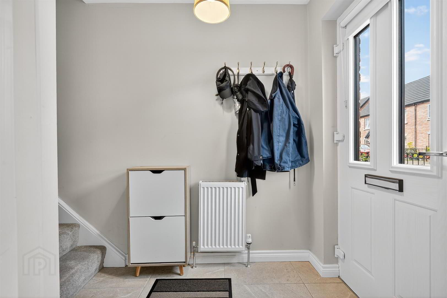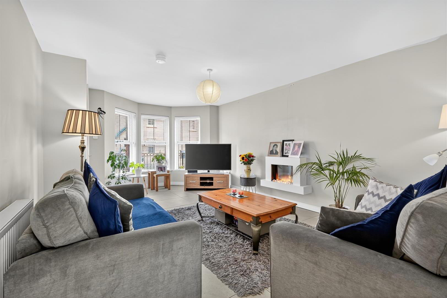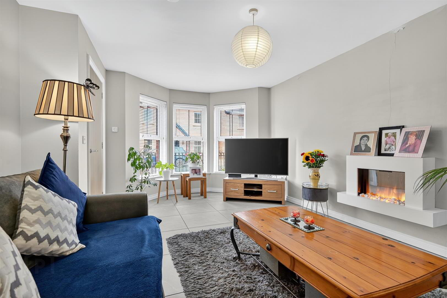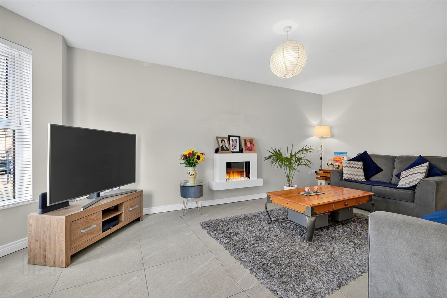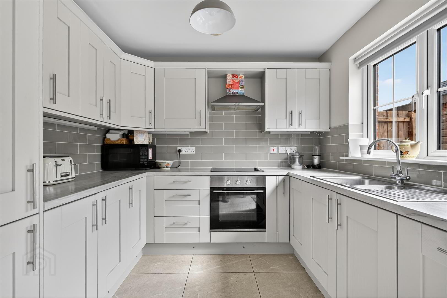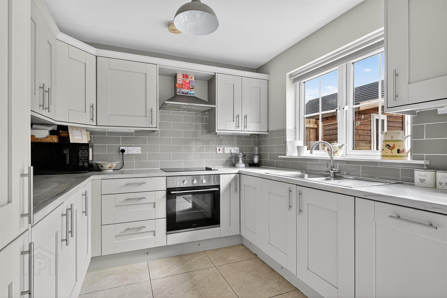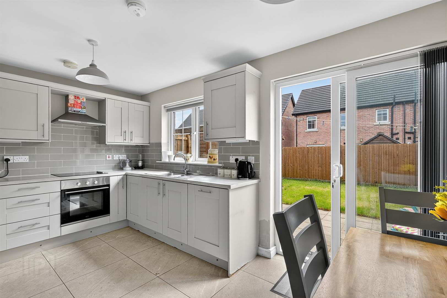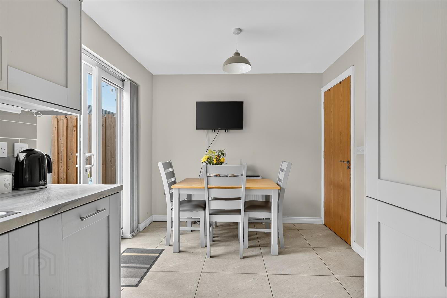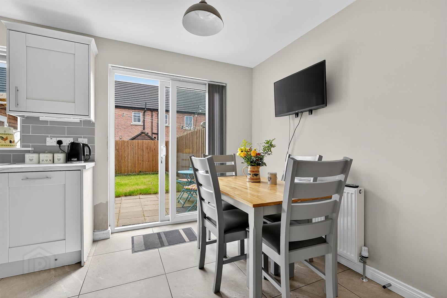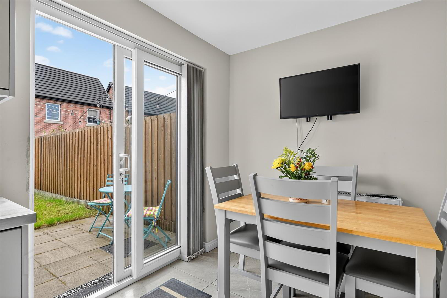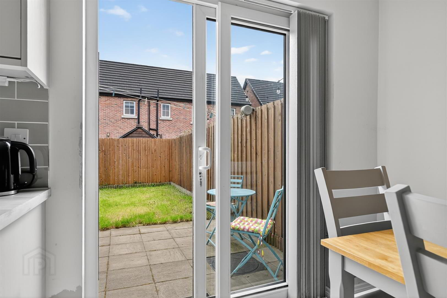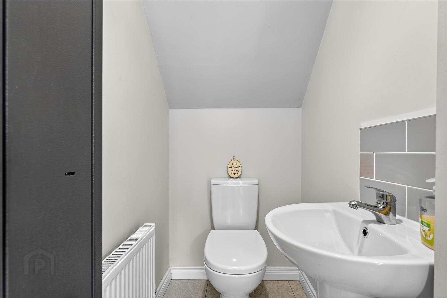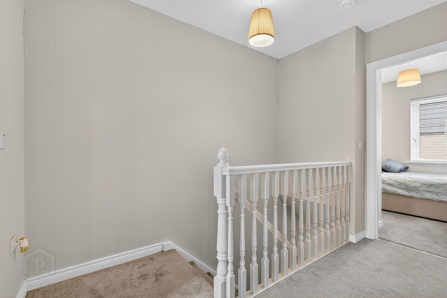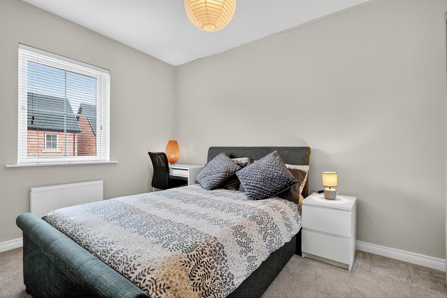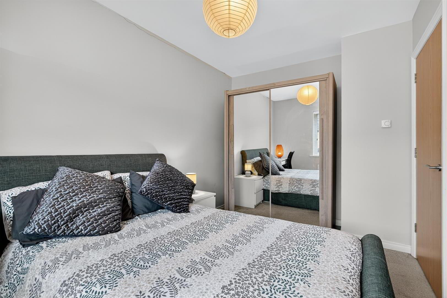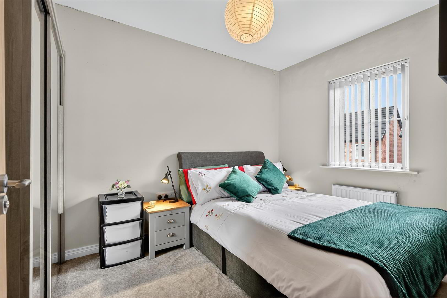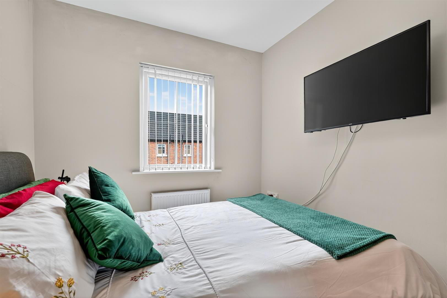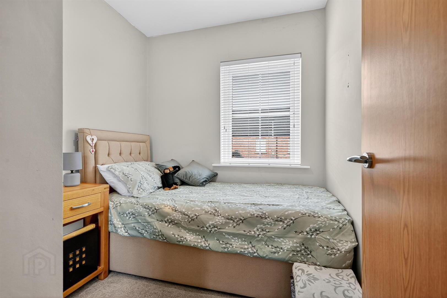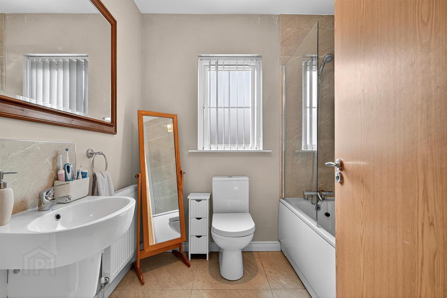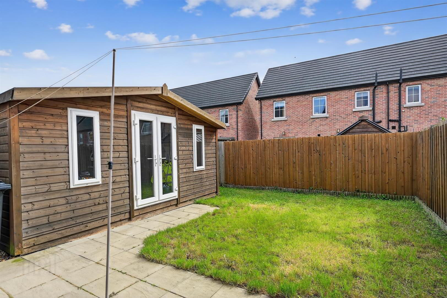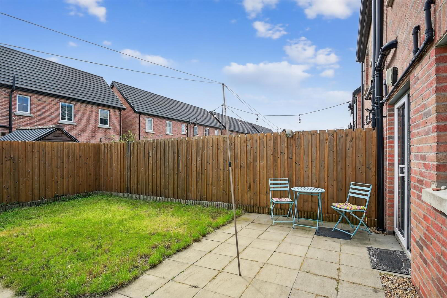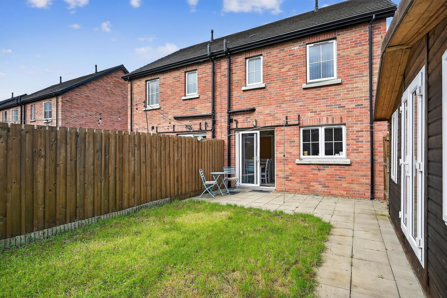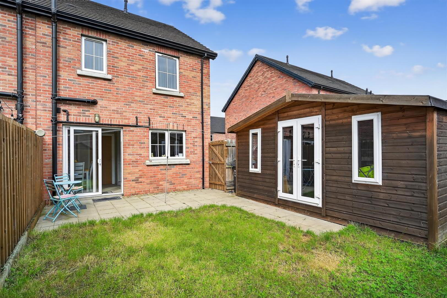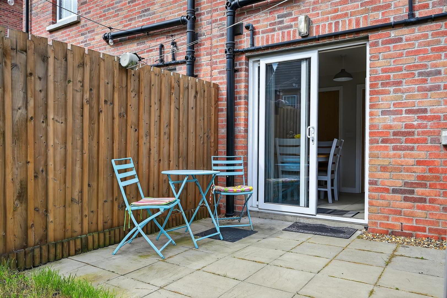8 Broadway Link,
Belfast, BT12 6EX
3 Bed Semi-detached House
Guide Price £225,000
3 Bedrooms
1 Bathroom
1 Reception
Property Overview
Status
For Sale
Style
Semi-detached House
Bedrooms
3
Bathrooms
1
Receptions
1
Property Features
Tenure
Leasehold
Energy Rating
Broadband
*³
Property Financials
Price
Guide Price £225,000
Stamp Duty
Rates
£767.44 pa*¹
Typical Mortgage
Legal Calculator
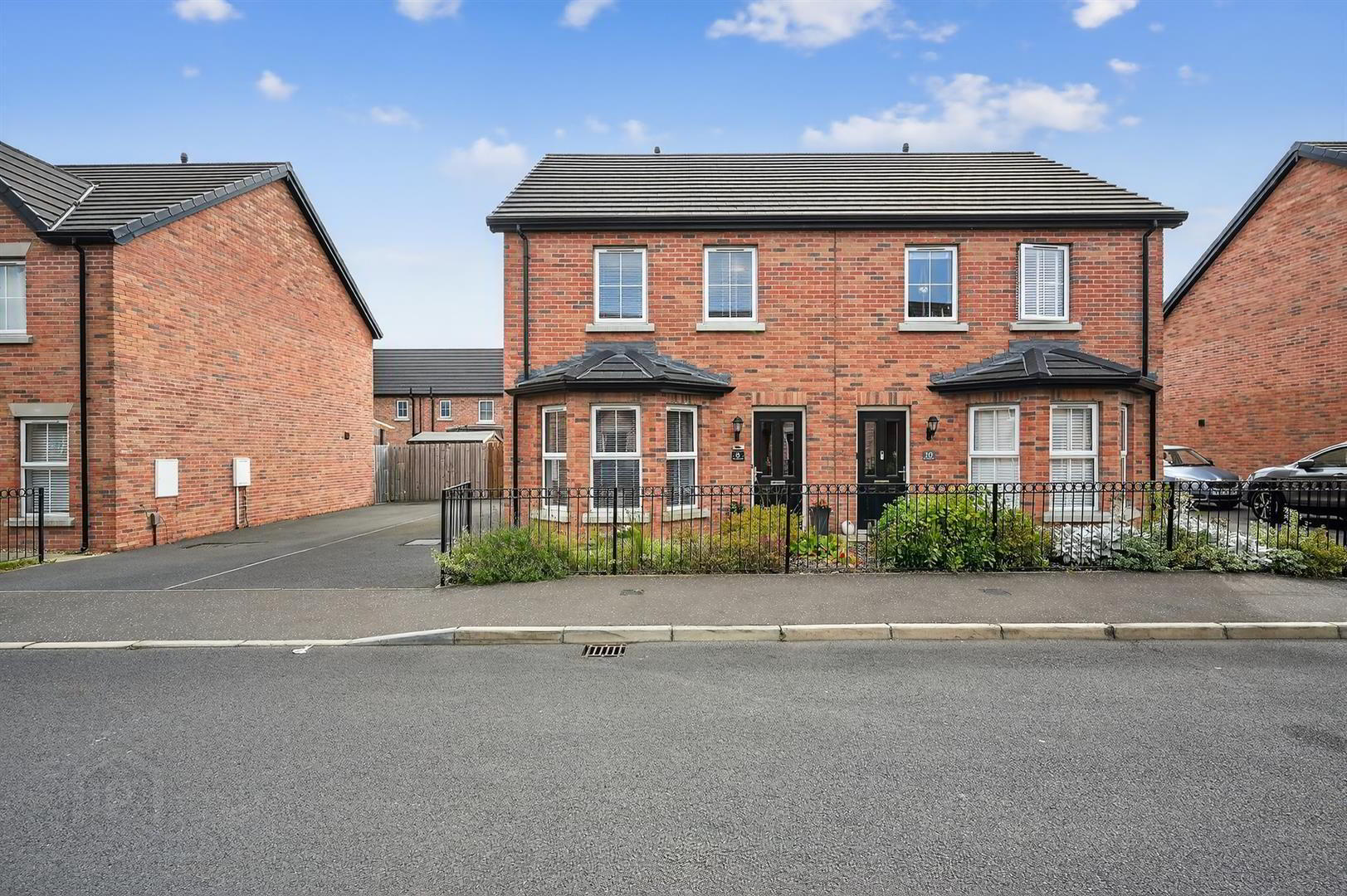
Additional Information
- Recently Constructed Semi-Detached Home
- Beautifully Presented Throughout
- Three Good Sized Bedrooms
- Spacious Living Room
- Modern Kichen With Range Of Integrated Appliances Open Plan To Dining Area
- Ground Floor W.C, First Floor Bathroom Suite
- Gas Fired Central Heating / PVC Double Glazing
- Enclosed Rear Garden In Lawn With Patio / Driveway With Space For Two Cars
- High Energy Rating
- Convenient To Belfast City Centre & Excellent Transport Links
We are pleased to present this excellent three bedroom semi-detached property located just between Tates Avenue & Donegall Road in South Belfast. Constructed in 2019 this bright and spacious home comprises spacious living room, modern kitchen open plan to dining area, downstairs W.C, three good sized bedrooms and first floor bathroom suite. Further benefits include gas fired central heating and PVC double glazed windows. Outside there is an enclosed rear garden in lawn, garden shed and driveway providing off street parking for 2 cars. Early viewing is recommended.
- THE ACCOMMODATION COMPRISES
- ON THE GROUND FLOOR
- ENTRANCE
- LIVING ROOM 5.9 x 3.7 (19'4" x 12'1")
- Tiled floor, feature electric wall mounted fire.
- KITCHEN / DINING 4.9 x 2.9 (16'0" x 9'6")
- Modern kitchen with an excellent range of high and low level units, stainless steel sink unit with mixer tap, built in oven with 4 ring electric hob, integrated dishwasher, extractor fan, under lighting, part tiled walls and tiled flooring.
- W.C
- Low flush W.C, pedestal wash hand basin.
- ON THE FIRST FLOOR
- Access to floored roofspace via slingsby ladder.
- BEDROOM ONE 4.0 x 2.6 (13'1" x 8'6")
- BEDROOM TWO 3.8 x 2.6 (12'5" x 8'6")
- BEDROOM THREE 2.4 x 2.2 (7'10" x 7'2")
- BATHROOM
- White suite comprising panel bath with shower over, pedestal wash hand basin, low flush W.C, part tiled walls, tiled floor.
- OUTSIDE
- Enclosed garden to rear in lawn with paved patio area, garden shed ( plumbed for washing machine ) and outside lighting. Front driveway providing off street parking for two cars.


