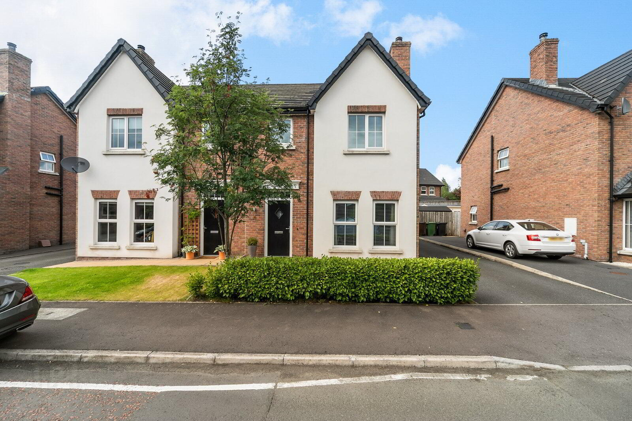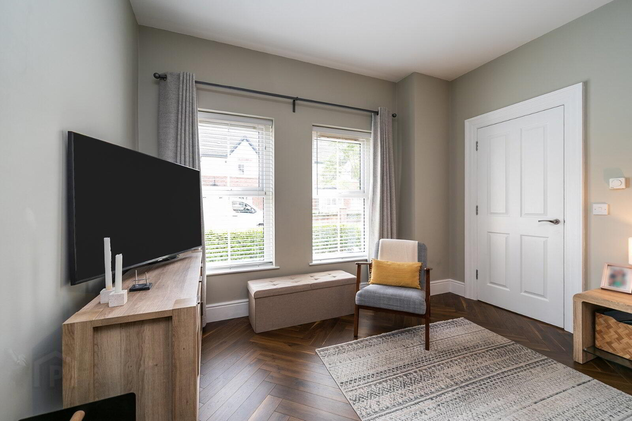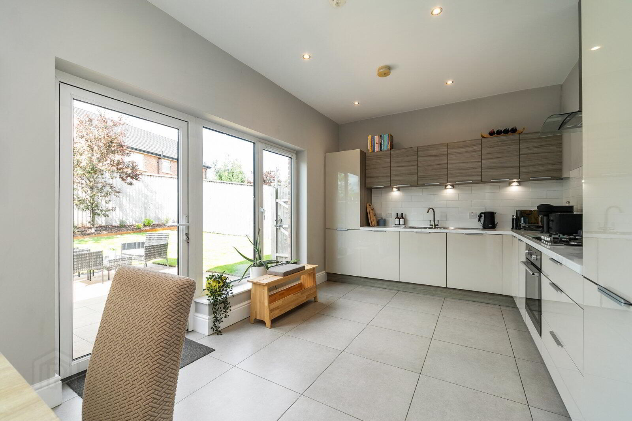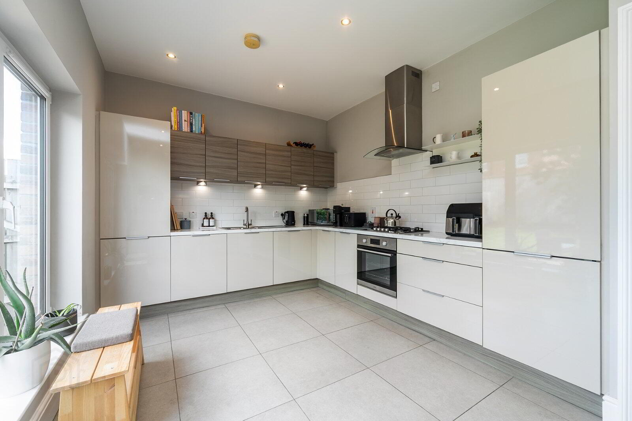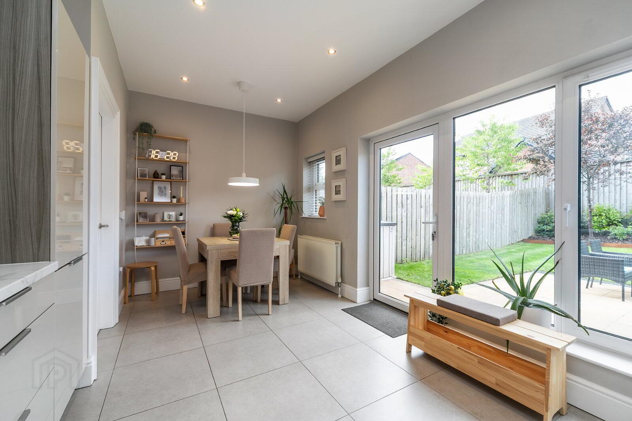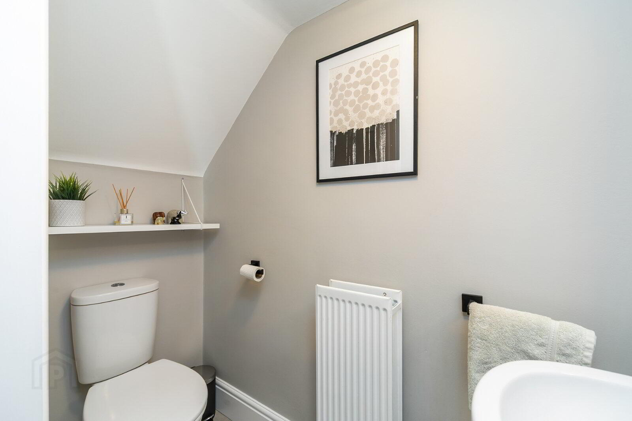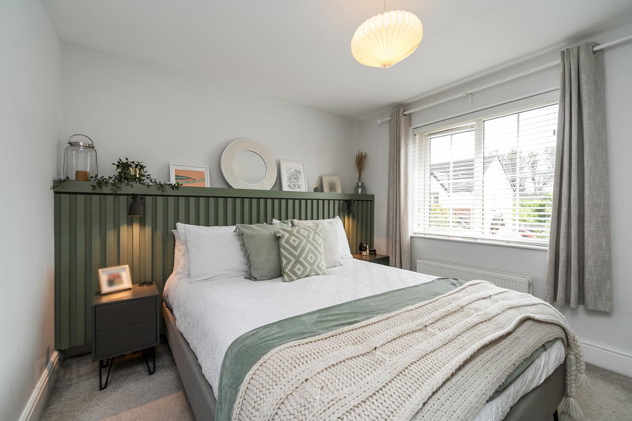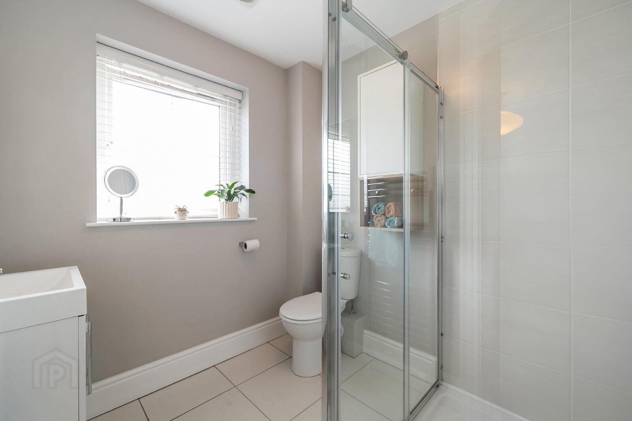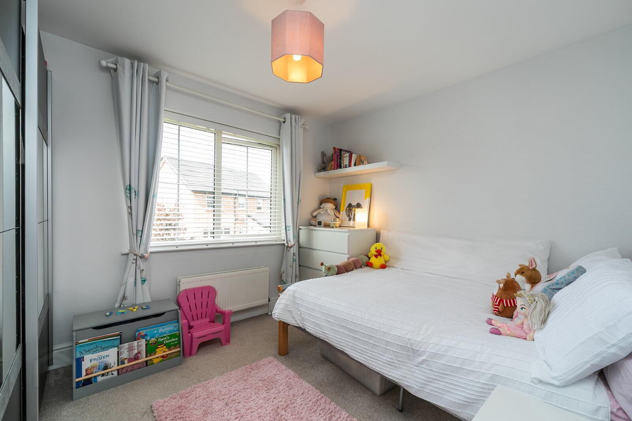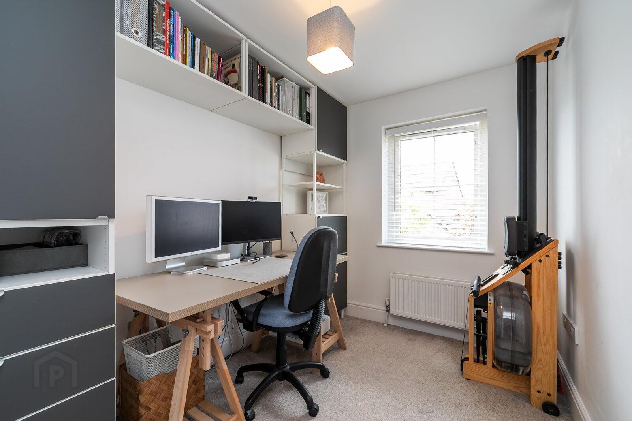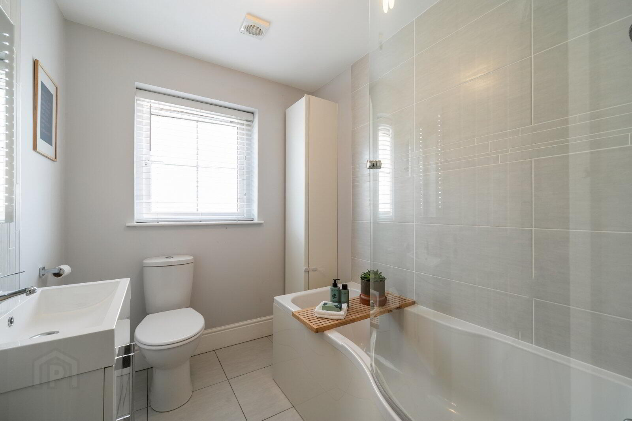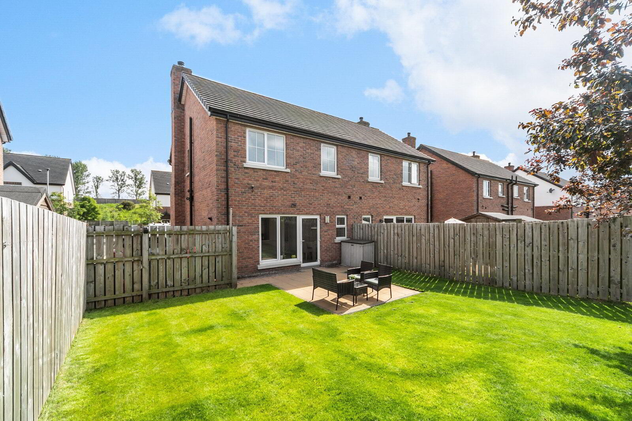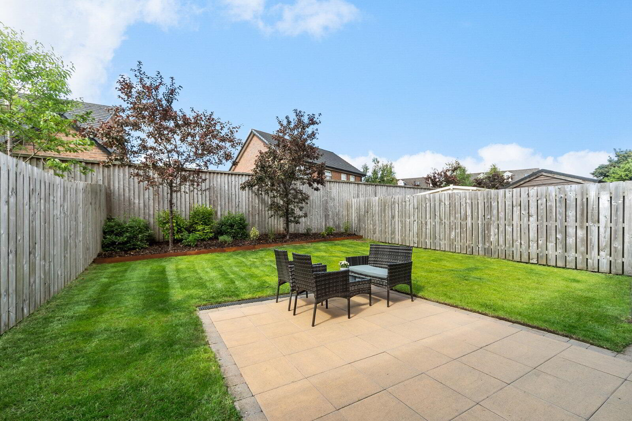8 Blaris Drive,
Lisburn, BT27 5FT
3 Bed Semi-detached House
Offers Over £247,500
3 Bedrooms
Property Overview
Status
For Sale
Style
Semi-detached House
Bedrooms
3
Property Features
Tenure
Not Provided
Energy Rating
Broadband
*³
Property Financials
Price
Offers Over £247,500
Stamp Duty
Rates
£1,182.74 pa*¹
Typical Mortgage
Legal Calculator
In partnership with Millar McCall Wylie
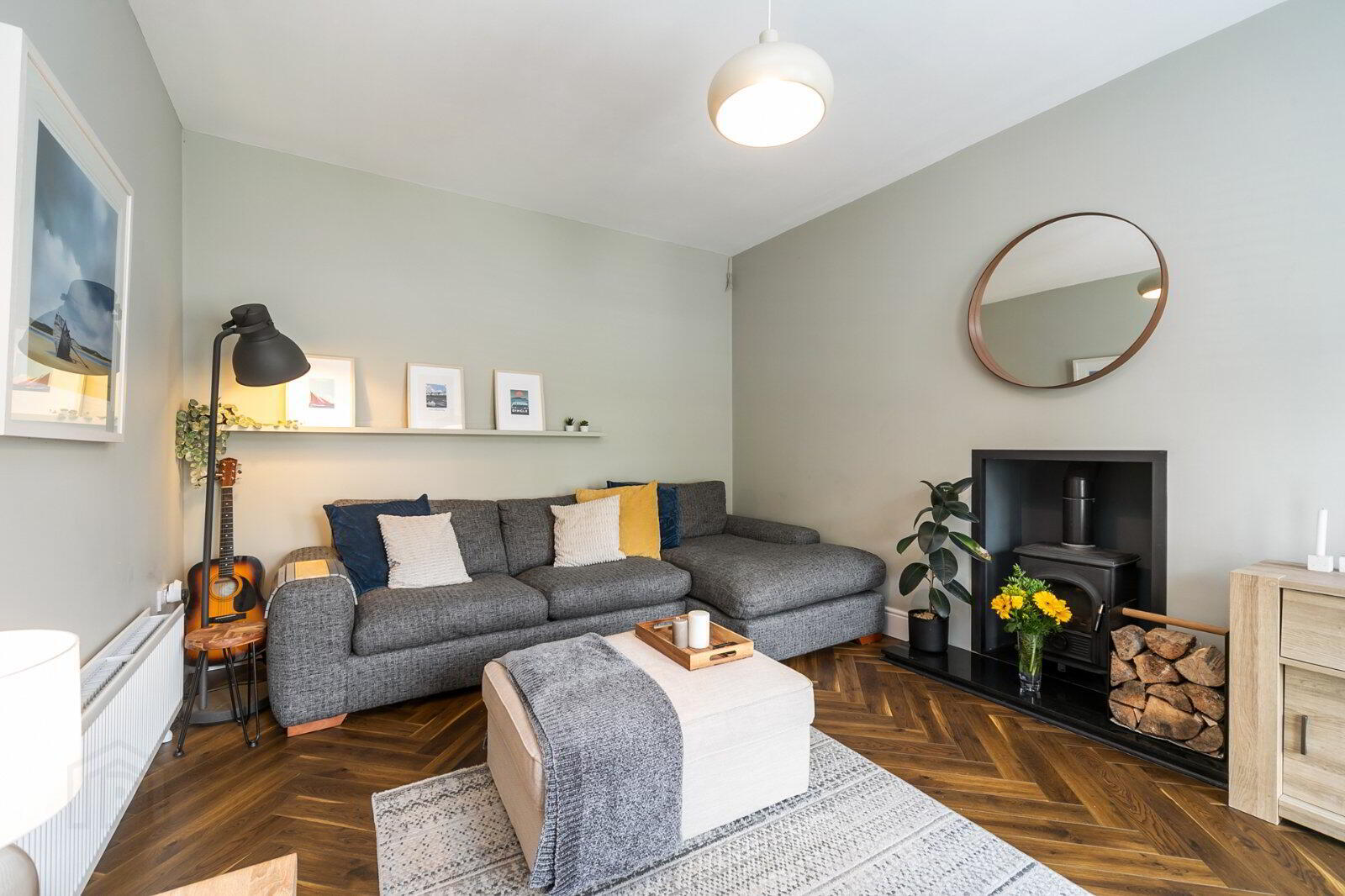
Additional Information
- Well Presented Semi-Detached Home Set Within Exclusive Modern Development
- High Degree Of Finish & Specification Throughout
- Three Generous Bedrooms
- Spacious Living Room With Wood Burning Stove & Herringbone Floor
- Modern Fully Fitted Kitchen With Range Of Appliances Open To Dining Area
- Family Bathroom, Ensuite And Downstairs Cloakroom
- Phoenix Gas Central Heating & Double Glazing. Zoned heating Controls and Positive Input Ventilation
- Tarmac Driveway
- Spacious Gardens To Rear In Lawns
- Short Drive From Lisburn City Centre & Sprucefield Retail Park With Motorway Networks On Your Doorstep
- Ideal First Time Buy
- Composite front door to
- Reception Hall
- Ceramic tiled floor, storage cupboard
- Living Room
- 4.88m x 3.52m (16'0" x 11'7")
Solid wood herringbone floor, multifuel stove with granite hearth - Downstairs WC
- Ceramic tiled floor, low flush WC, pedestal wash hand basin, extractor fan
- Kitchen/Dining Area
- 5.60m x 3.31m (18'4" x 10'10")
Ceramic tiled floor, spotlighting, range of high and low level units, 1.5 bowl stainless steel sink unit, integrated fridge freezer, Ideal gas boiler, integrated washer/dryer, under bench electric oven, 4 ring gas hob, stainless steel and glass extractor fan, integrated fridge freezer, uPVC double glazed door leading to paved patio - First Floor Landing
- Shelved hotpress, access to floored roofspace via ladder
- Main Bedroom
- 4.20m x 3.15m (13'9" x 10'4")
Wood panelled wall - Ensuite Shower Room
- Ceramic tiled floor, low flush WC, pedestal wash hand basin with vanity unit, fully tiled shower cubicle with rainhead above, chrome heated towel rail, extractor fan, wall mounted LED mirror with deemister
- Bedroom 2
- 3.32m x 2.90m (10'11" x 9'6")
- Bedroom 3
- 2.91m x 2.17m (9'7" x 7'1")
- Bathroom
- Ceramic tiled floor, low flush WC, pedestal wash hand basin with vanity unit, bath with shower above and tiled floor, heated towel rail, extractor fan, wall mounted LED mirror with deemister
- Outside
- Paved patio, offset double-fenced boundaries, raised planter bed


