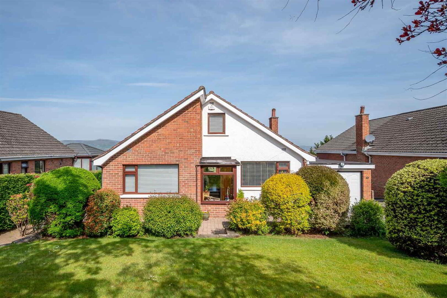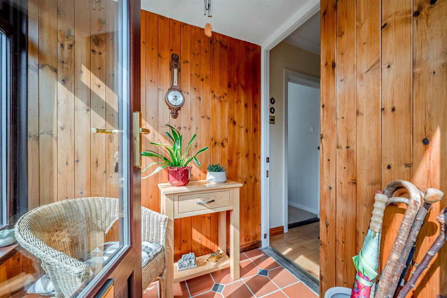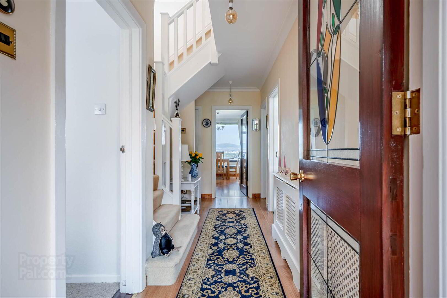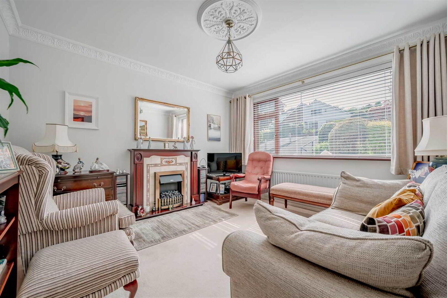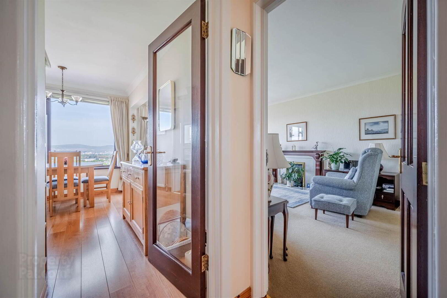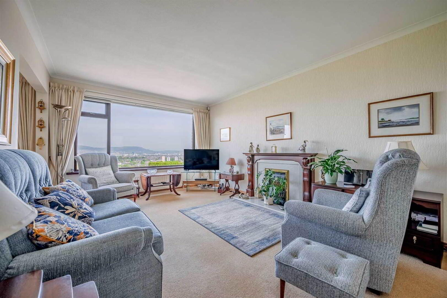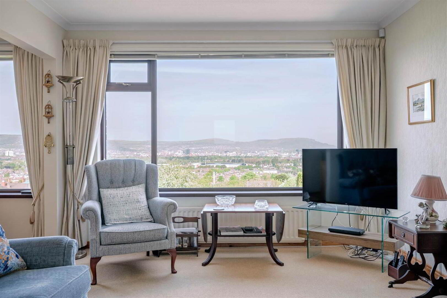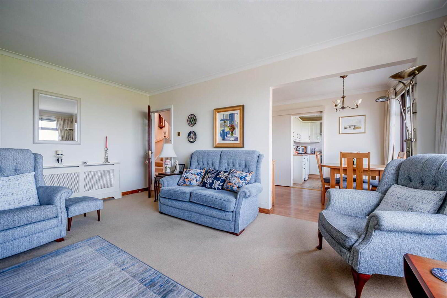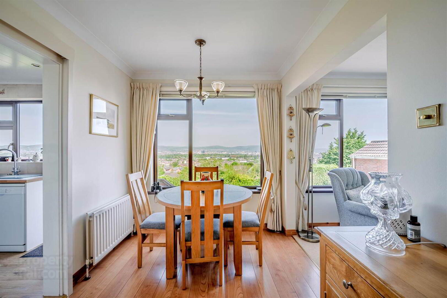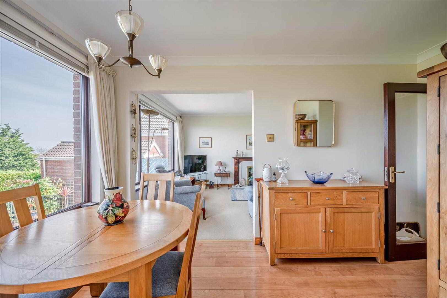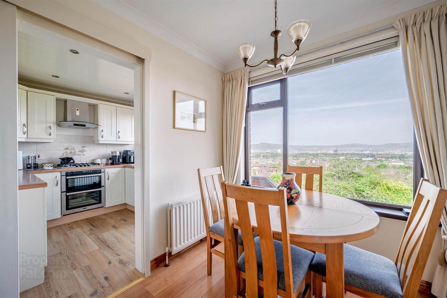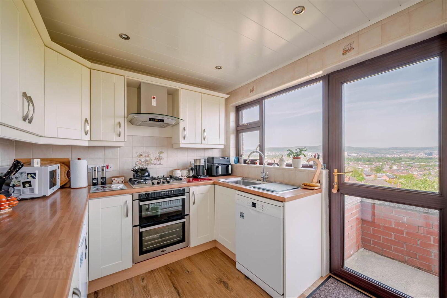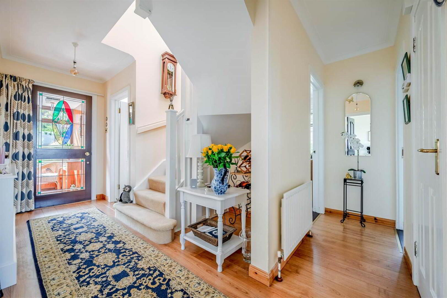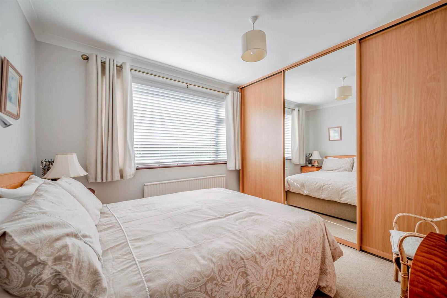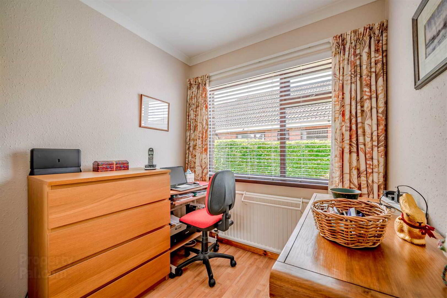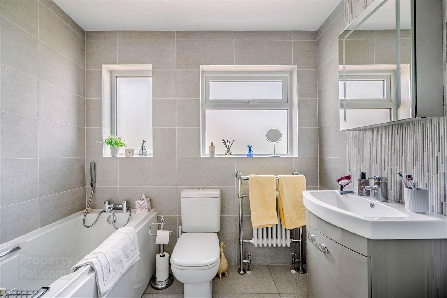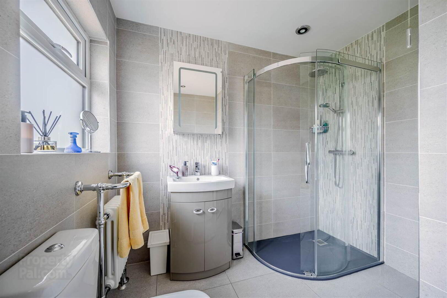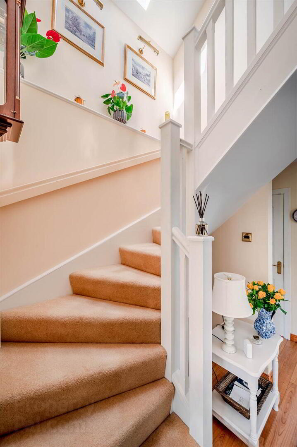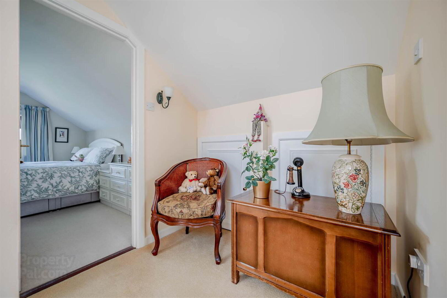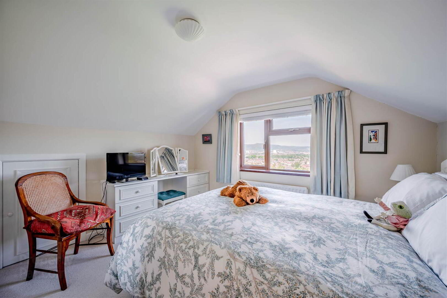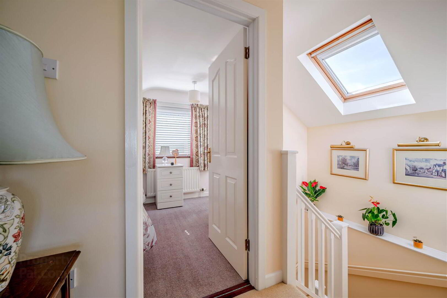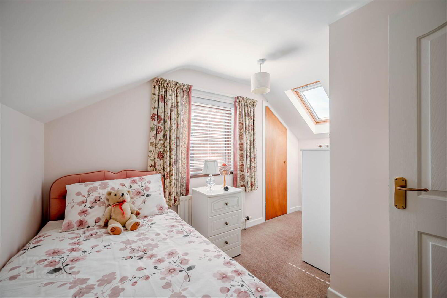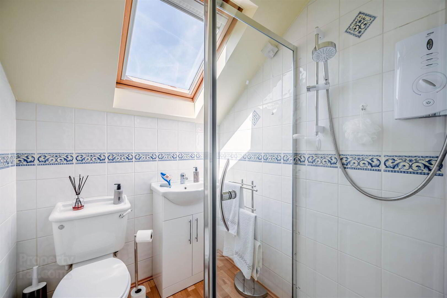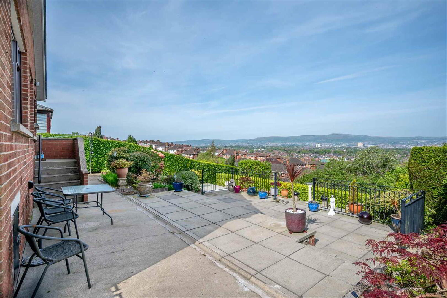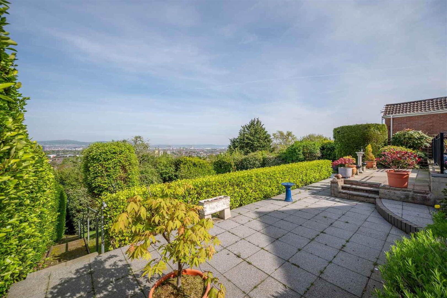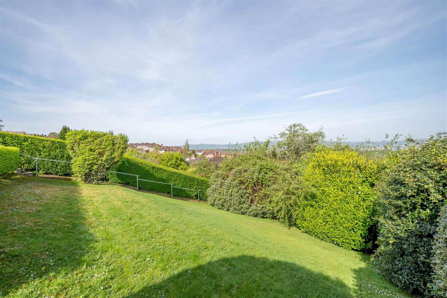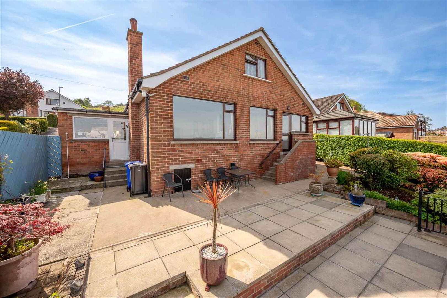8 Beechgrove Rise,
Belfast, BT6 0NH
4 Bed Detached House
Offers Around £325,000
4 Bedrooms
3 Receptions
Property Overview
Status
For Sale
Style
Detached House
Bedrooms
4
Receptions
3
Property Features
Tenure
Not Provided
Energy Rating
Broadband
*³
Property Financials
Price
Offers Around £325,000
Stamp Duty
Rates
£1,822.67 pa*¹
Typical Mortgage
Legal Calculator
In partnership with Millar McCall Wylie
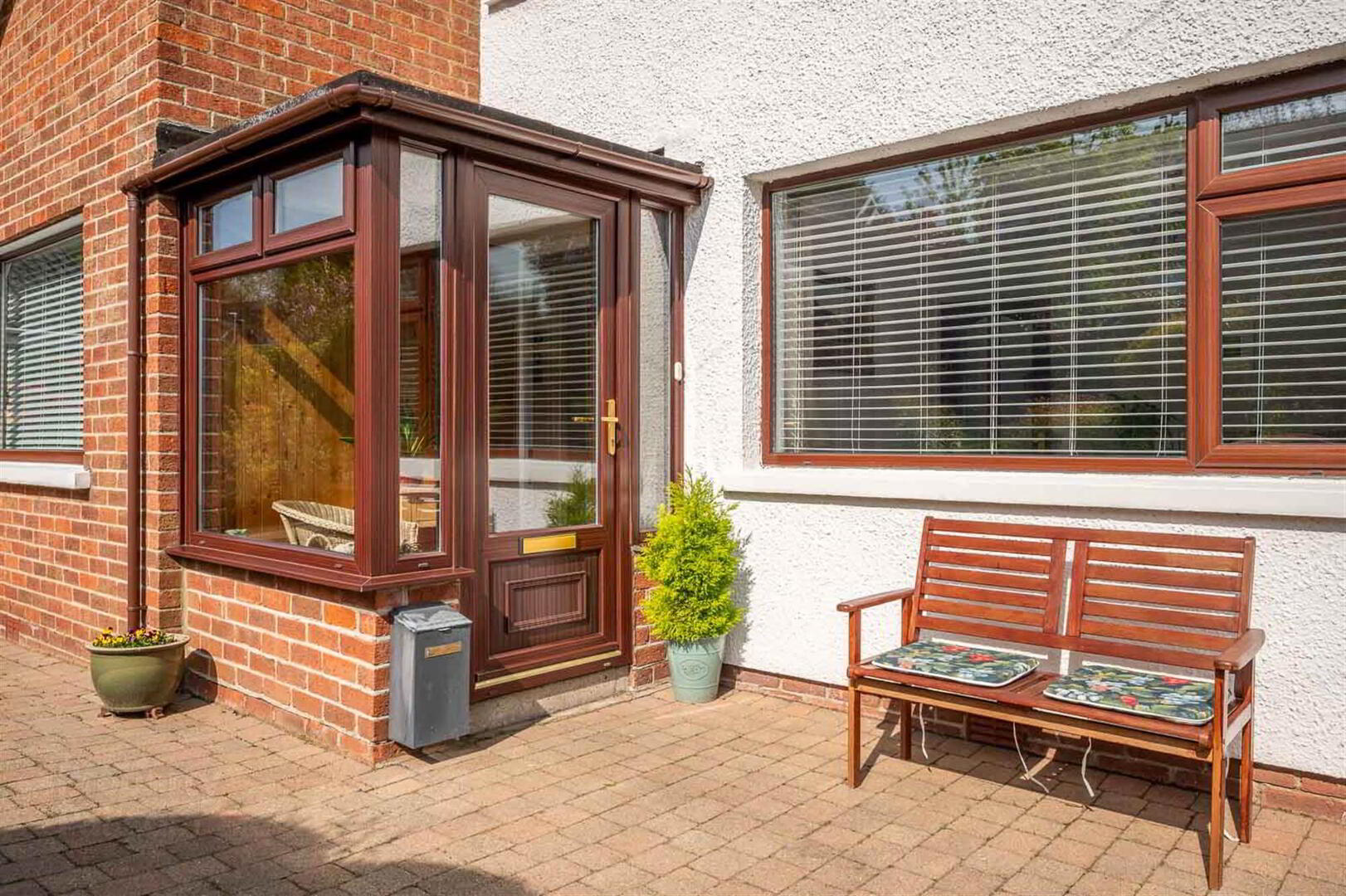
Features
- Spacious Detached Family Home Located in the Extremely Highly Sought After Upper Knockbreda area of South Belfast
- Convenient Location Offering Ease of Access for the City Commuter
- Close to Excellent Schools, Parks, Belfast City Airport and Forestside Shopping Centre
- Fantastic Uninterrupted Views Across Belfast City Centre to the Antrim Hills and Beyond
- Four Well Proportioned Bedrooms
- Front Lounge
- Separate Open Plan Living and Dining Room
- Fitted Kitchen with Excellent Range of High and Low Level Units
- Fitted Luxury Family Bathroom with Four Piece White Suite
- Additional Shower Room to First Floor
- Enclosed Private Rear Garden with Fantastic Uninterrupted Panoramic Views Across Belfast
- Ample Driveway Parking
- Integral Garage
- Gas Fired Central Heating
- Double Glazing Throughout
- Early Viewing Highly Recommended
- Broadband Speed - Ultrafast
Offering spacious accommodation across two floors, to the ground floor the property comprises of an open plan living and dining room, separate lounge, fitted kitchen, two well-proportioned bedrooms and a contemporary family bathroom with four-piece white suite. To the first floor, there are a further two bedrooms, a shower room with white suite and excellent additional storage. The property further benefits from gas fired central heating, an integral garage, ample driveway parking and double-glazed windows throughout.
With so many sought after attributes, we are sure this calibre of property with gather instant momentum. We therefore recommend viewing at your earliest convenience.
Entrance
- FRONT DOOR:
- uPVC double glazed front door into porch area.
- PORCH AREA:
- Quarry tiled floor, hardwood glazed inner door to spacious reception hall.
Ground Floor
- SPACIOUS RECEPTION HALL:
- Laminate wooden floor, built-in storage cupboard.
- FAMILY BATHROOM:
- Modern white suite comprising low flush WC with push button, vanity unit with chrome mixer taps, fully tiled shower cubicle with slate tray, self-cleaning glass enclosure, thermostatically controlled valve, telephone hand unit and drencher shower head, porcelain tiled floor, panelled bath with chrome mixer taps and telephone hand unit, fully tiled walls, low voltage recessed spotlighting, frosted glass window x two, modern radiator.
- BEDROOM (2):
- 2.62m x 2.11m (8' 7" x 6' 11")
Outlook to side, laminate wooden floor, cornice ceiling. - FRONT LOUNGE:
- 3.66m x 3.56m (12' 0" x 11' 8")
Outlook to front, cornice ceiling, ceiling rose, mahogany fireplace with tiled insert. - LIVING ROOM:
- 5.11m x 3.56m (16' 9" x 11' 8")
Outlook to rear, fantastic views across Belfast, cornice ceiling, mahogany fireplace with tiled insert and hearth, leading to dining room. - DINING ROOM:
- 3.99m x 2.59m (13' 1" x 8' 6")
Laminate wooden, cornice ceiling, outlook to rear. - KITCHEN:
- 2.62m x 2.54m (8' 7" x 8' 4")
Kitchen with excellent range of high and low level units, stainless steel fittings, laminate worktops, stainless steel sink and chrome mixer taps, built-in double oven, four ring stainless steel gas hob, stainless steel extractor hood above, part tiled walls, space for fridge, plumbed for dishwasher, laminate wooden floor, tongue and groove ceiling, low voltage recessed spotlighting, uPVC double glazed access door to rear garden. - BEDROOM (1):
- 3.71m x 3.23m (12' 2" x 10' 7")
Outlook to front, cornice ceiling, built-in slide robes. - STAIRS TO FIRST FLOOR LANDING:
- Velux window, storage into eaves.
First Floor
- SHOWER ROOM:
- White suite comprising low flush WC, vanity unit with chrome mixer taps, fully tiled shower cubicle with electric shower and telephone hand unit, self-cleaning glass enclosure, fully tiled walls, laminate wooden floor, Velux window, low voltage recessed spotlighting.
- BEDROOM (3):
- 4.09m x 3.58m (13' 5" x 11' 9")
Outlook to rear, built-in wardrobes and cabinets, storage into eaves. - BEDROOM (4):
- 3.58m x 2.62m (11' 9" x 8' 7")
Outlook to front, storage into eaves, Velux window, built-in storage cupboard.
Outside
- OUTSIDE:
- Rear garden, tiered, part paved, part laid in lawns, surrounding hedges and trees, various shrubs and plants, spectacular views over the whole of Belfast, side access to front garden, part paved, part laid in lawns, various shrubs, trees and plants, fully tarmac driveway, ample off-street parking for two to three cars leading to integral garage.
- INTEGRAL GARAGE:
- Up and over door, light and power, excellent storage space, plumbed for washing machine, space for tumble dryer, space for fridge freezer, access to Worcester Bosch gas boiler, uPVC double glazed access door leading to rear garden.
Directions
Travelling along the Upper Knockbreda Road in the direction of Forestside, turn left on to Beechgrove Drive. Take the second left on to Beechgrove Avenue, then the third left on to Beechgrove Rise. Number eight is located at the end of the cul-de-sac on the left hand side.


