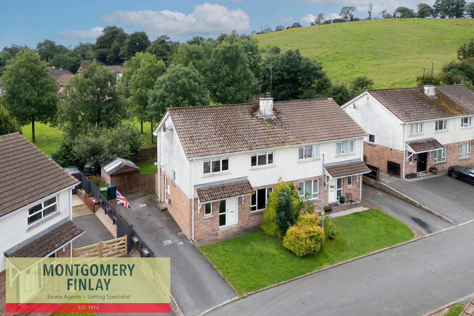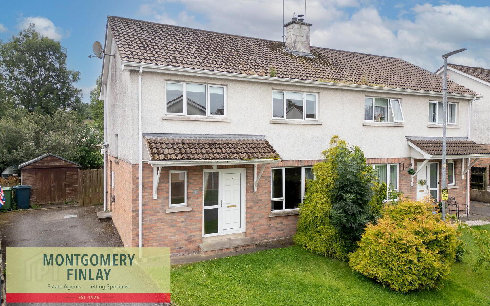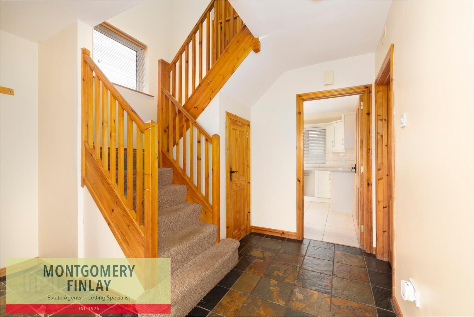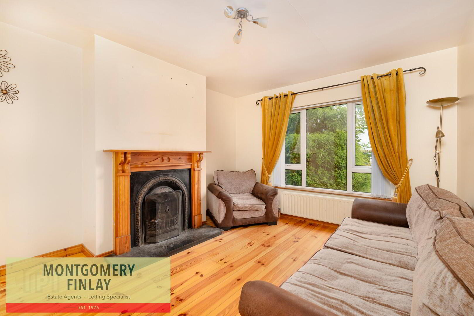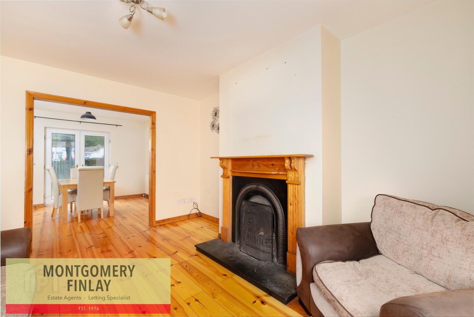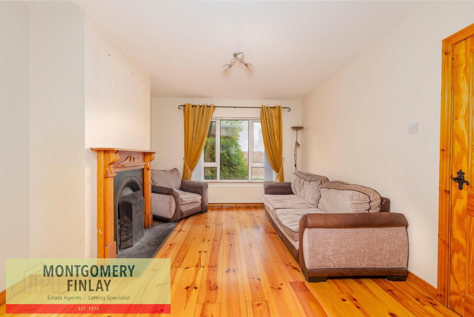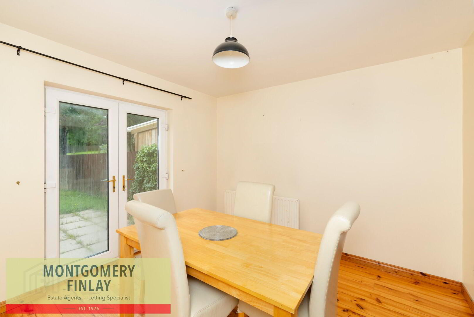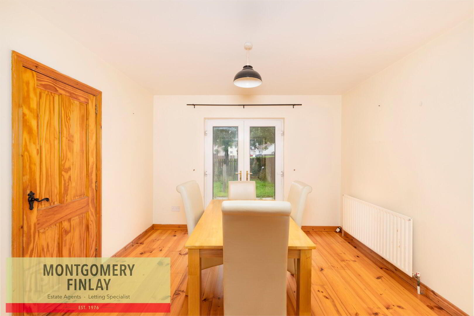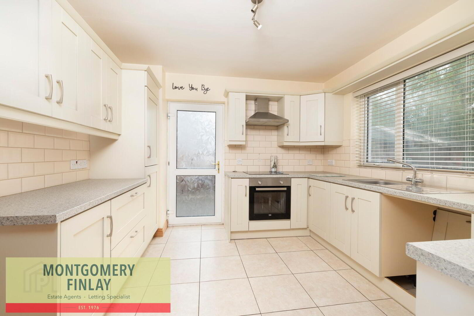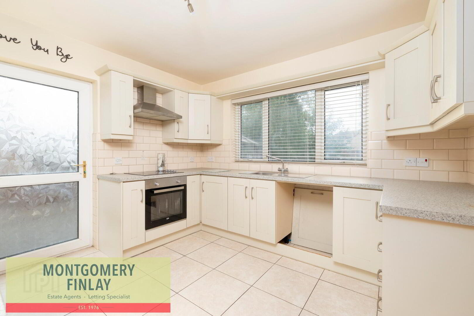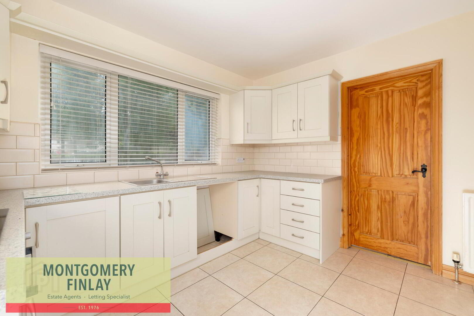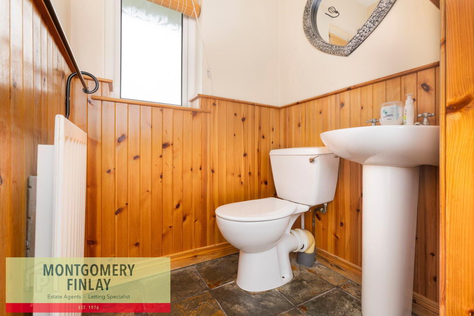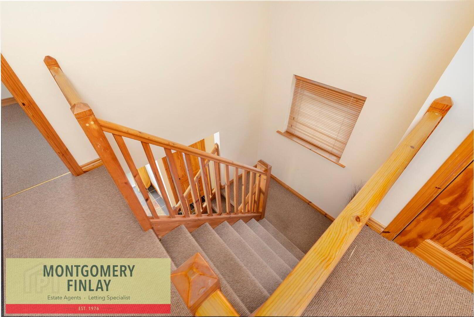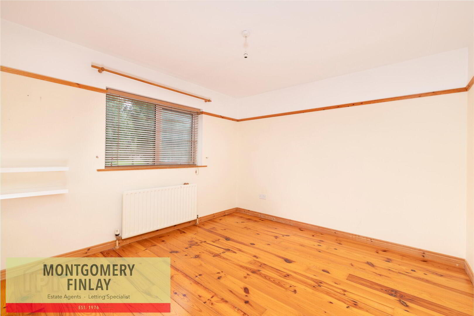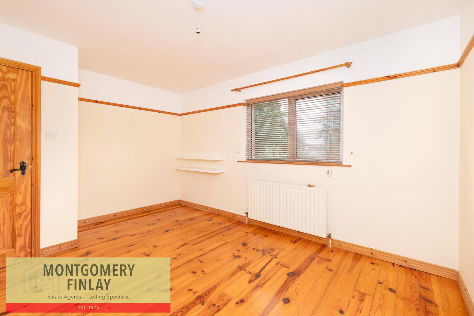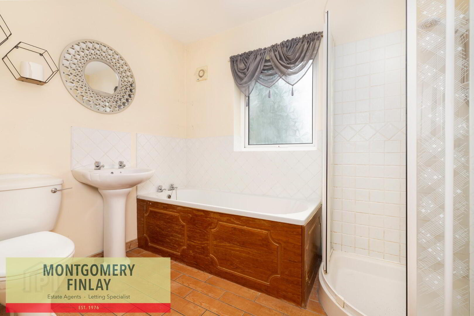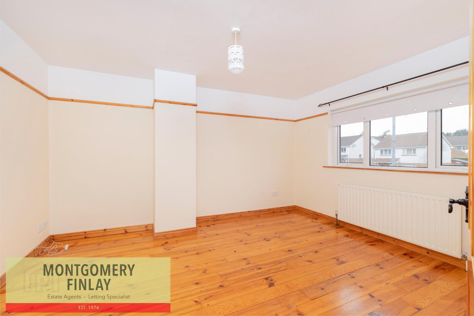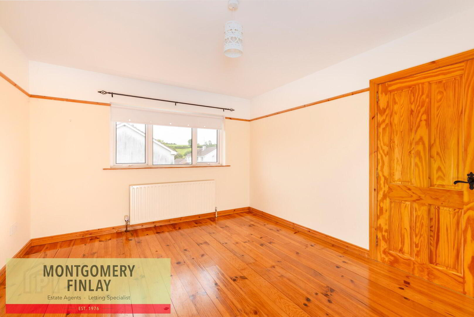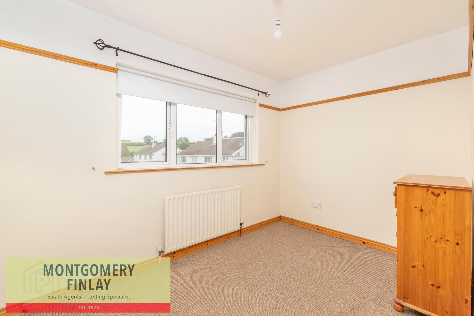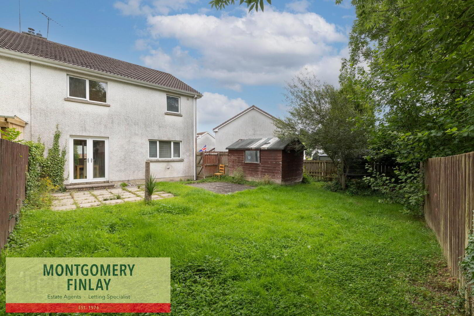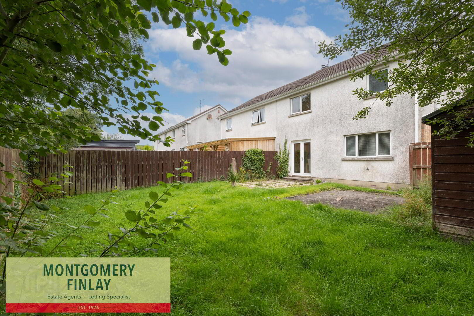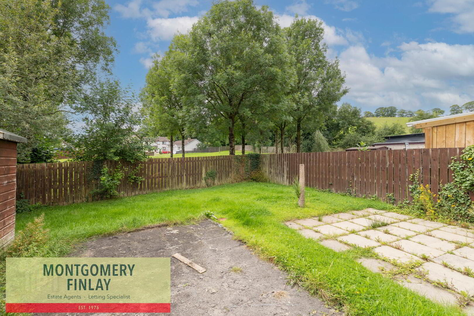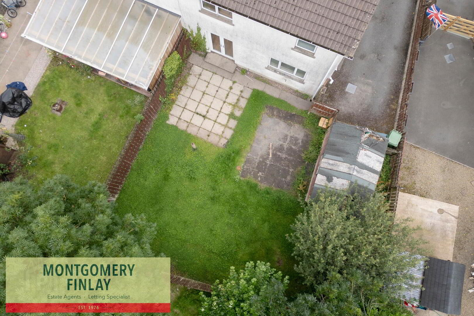8 Beechgrove,
Ballinamallard, BT94 2BG
3 Bed Semi-detached House
Offers Over £150,000
3 Bedrooms
2 Bathrooms
2 Receptions
Property Overview
Status
For Sale
Style
Semi-detached House
Bedrooms
3
Bathrooms
2
Receptions
2
Property Features
Tenure
Freehold
Heating
Oil
Broadband
*³
Property Financials
Price
Offers Over £150,000
Stamp Duty
Rates
£919.22 pa*¹
Typical Mortgage
Legal Calculator
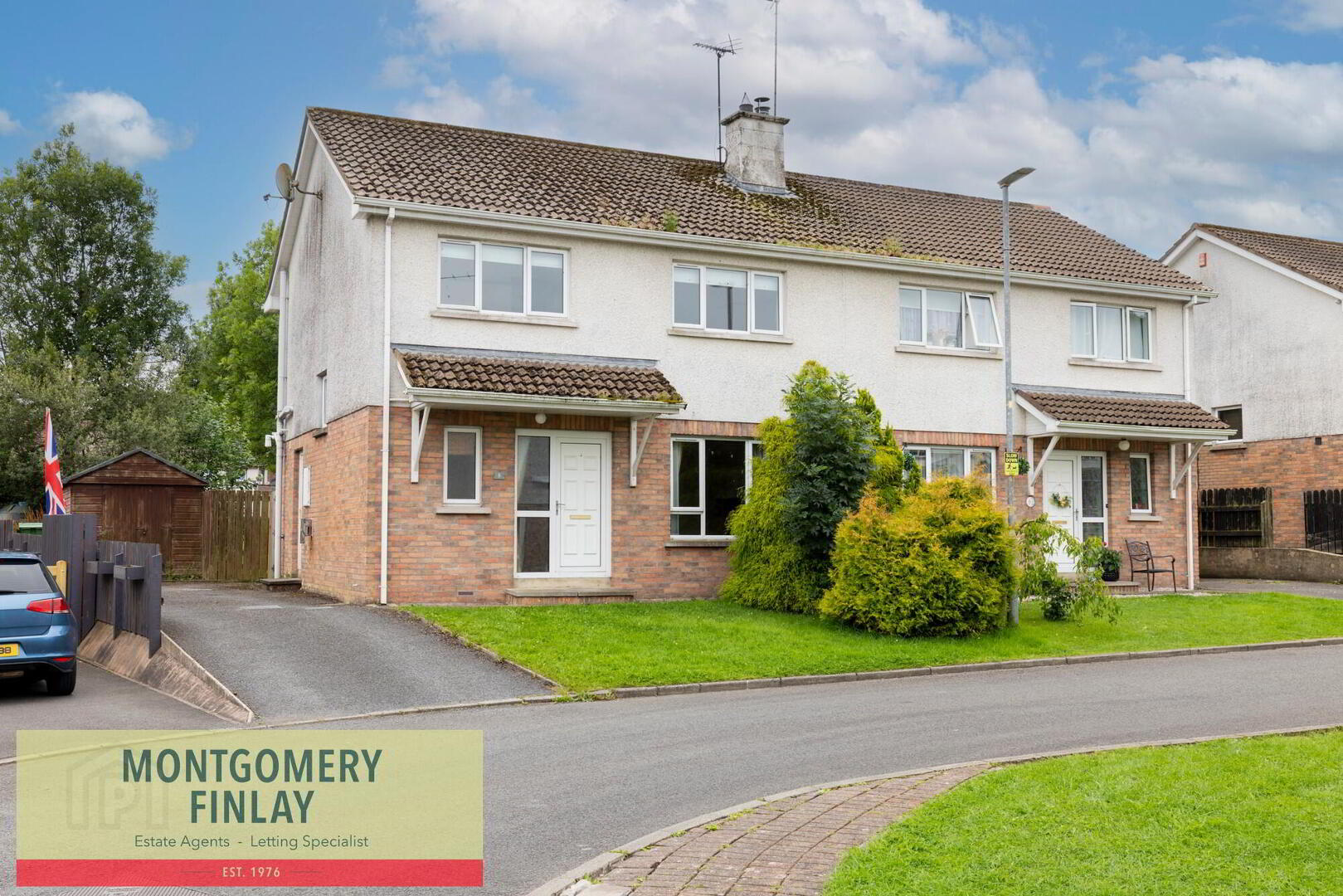
8 Beechgrove Park, Ballinamallard. BT94 2BG
The perfect first step onto the property ladder – 3 Bedroom Semi Detached In Popular Location.
Located in a popular residential area on the edge of Ballinamallard village, this well-maintained 3-bedroom semi-detached home offers spacious and versatile living accommodation, ideal for first-time buyers or young families. Within walking distance of local schools, shops, and amenities, and just a short commute to Enniskillen, it offers the perfect balance of village living and convenience.
The ground floor features a welcoming entrance hall with understairs storage, a bright lounge with solid wood fireplace, and an interconnecting dining room with patio doors leading to the private rear garden. The fitted kitchen is well-appointed with integrated appliances and direct outdoor access. A handy ground floor WC completes the layout.
Upstairs includes three well-sized bedrooms and a family bathroom with both bath and electric shower. Externally, the property enjoys off-street parking, a private rear garden with patio, and a garden shed.
Key Features:
- 3-bedroom semi-detached home
- Oil fired central heating & PVC double glazing
- Spacious open plan living/dining area
- Fitted kitchen with integrated appliances
- Ground floor WC
- Enclosed private rear garden with patio
- Garden shed & off-street parking
- Edge of Ballinamallard village, walking distance to shops and schools
- Convenient commute to Enniskillen
- Rates: £919.22 per annum
ACCOMMODATION
Entrance Hall:14’2" x 11’2” (widest points)
Including stairwell, under stairs storage with oil fired boiler, tiled floor, PVC exterior door with glazed side screen.
Toilet: 4’7” x 3’10”
Wc & whb, tiled floor, wainscotting panelling.
Lounge: 13’8” x 11’4”
Solid wood fireplace surround, cast iron inset, granite hearth, timber flooring, open plan to Dining Room.
Dining Room: 11’3” x 10’9”
Timber flooring, double patio doors to patio area & rear garden, direct access to Kitchen.
Kitchen: 11’3” x 10’9”
Fitted kitchen with a range of high & low level units, integrated hob, oven, stainless steel sink unit, plumbed for washing machine, tiled floor & splash back, PVC exterior door with glazed inset, extractor fan hood.
FIRST FLOOR:
Landing
Hotpress.
Bedroom (1): 13’8” x 11’4”
Bedroom (2): 13’10” x 10’9”
Bedroom (3): 11’2” x 7’2”
Bathroom: 8’8” x 6’8”
Bath, shower cubicle with electric shower, W.C. and whb, tiled floor.
Garden shed.
Off street parking.
RATES: £919.22
Montgomery Finlay & Co.
Tel: 028 6632 4485
Email: [email protected]
Web: www.montgomeryfinlay.com
Applications and viewing strictly by appointment only.
NOTE: The above Agents for themselves and for vendors or lessors of any property for which they act as Agents give notice that (1) the particulars are produced in good faith, are set out as a general guide only and do not constitute any part of a contract (2) no person in the employment of the Agents has any authority to make or give any representation or warranty whatsoever in relation to any property (3) all negotiations will be conducted through this firm

Click here to view the video

