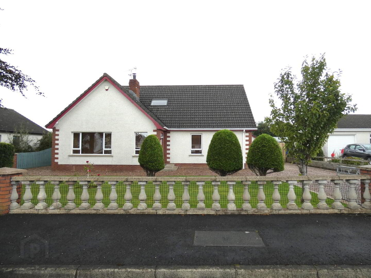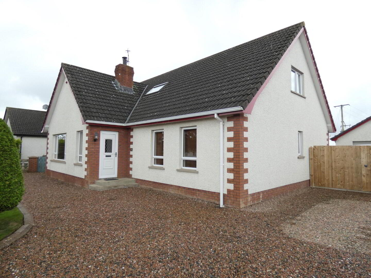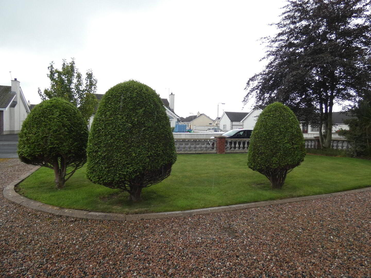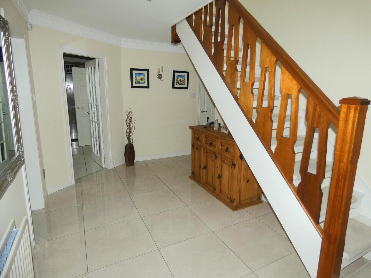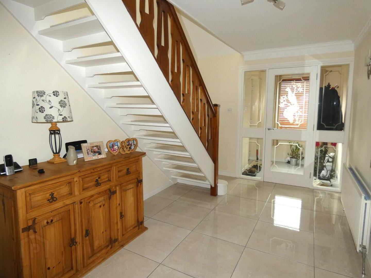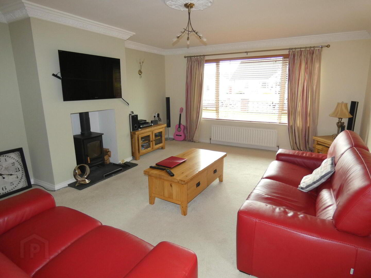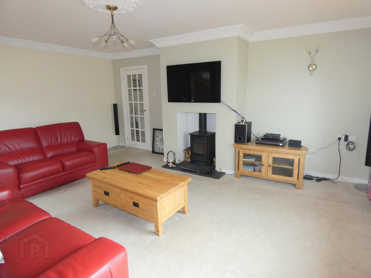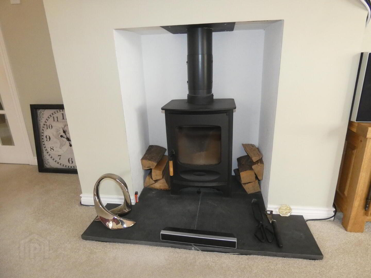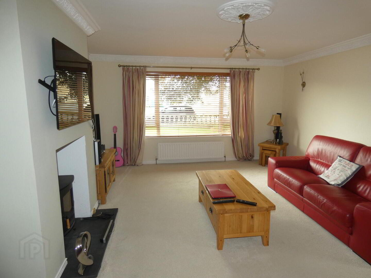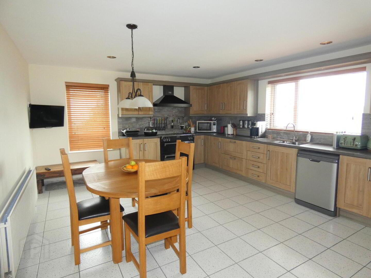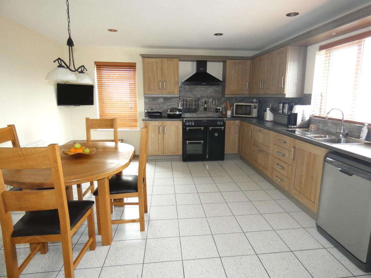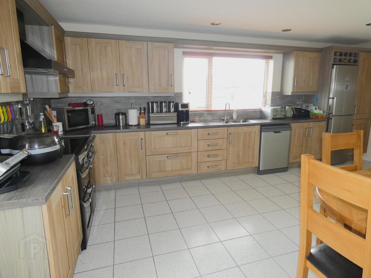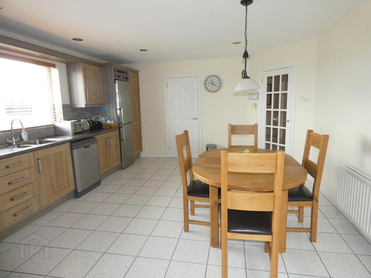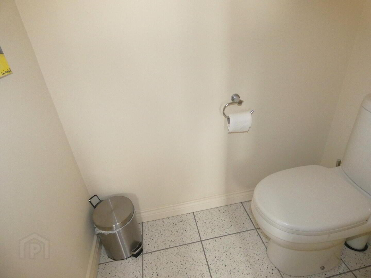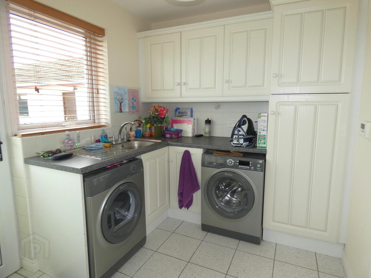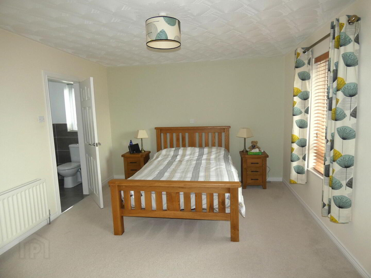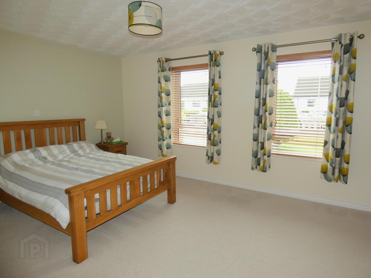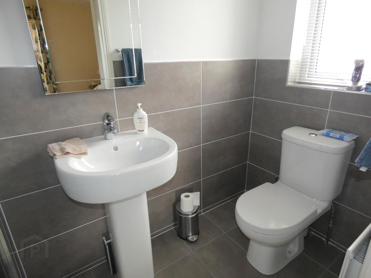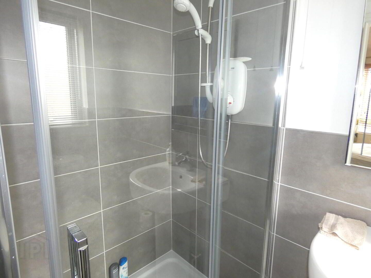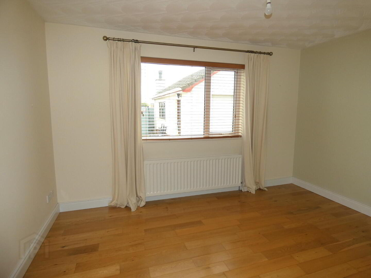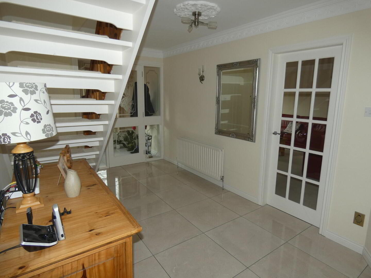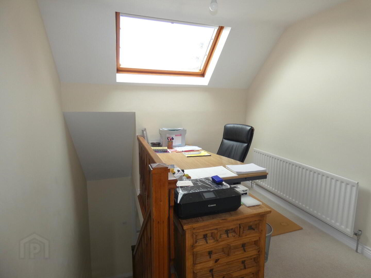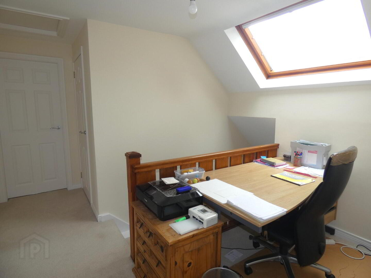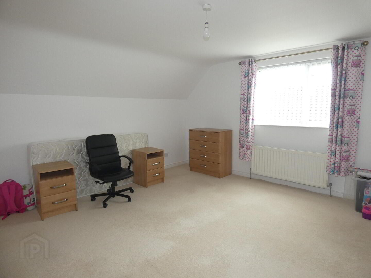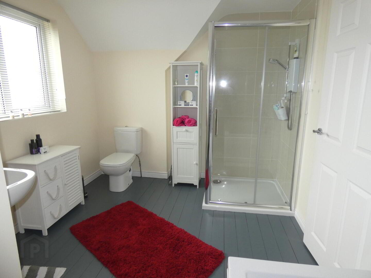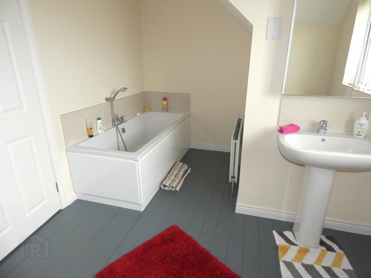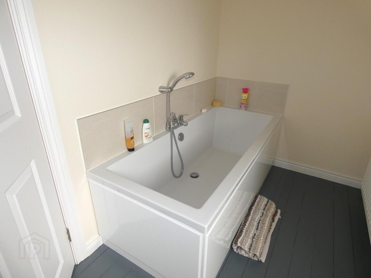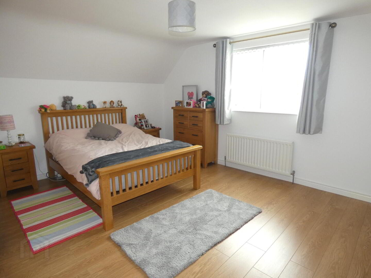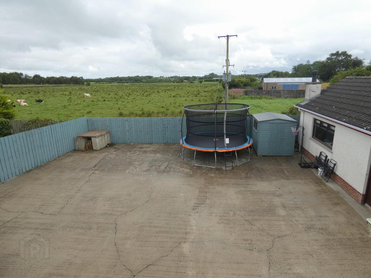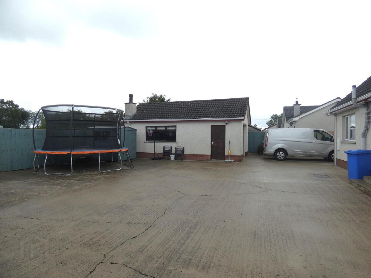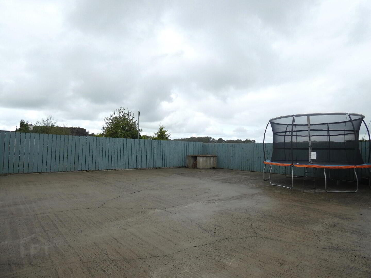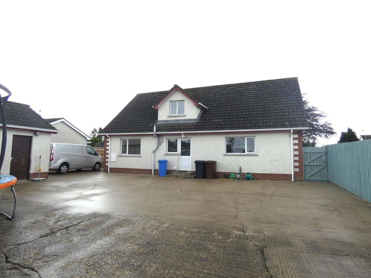8 Ballynacree Avenue,
Balnamore, Ballymoney, BT53 7PQ
A Super Spacious 4 Bedroom (1 Ensuite) Detached Property with Large Garage set on a Generous Site
Price Not Provided
4 Bedrooms
2 Bathrooms
1 Reception
Property Overview
Status
Under Offer
Style
Detached Chalet
Bedrooms
4
Bathrooms
2
Receptions
1
Property Features
Tenure
Not Provided
Heating
Oil
Broadband Speed
*³
Property Financials
Price
Price Not Provided
Rates
£1,636.80 pa*¹
Property Engagement
Views Last 7 Days
265
Views Last 30 Days
1,601
Views All Time
7,313
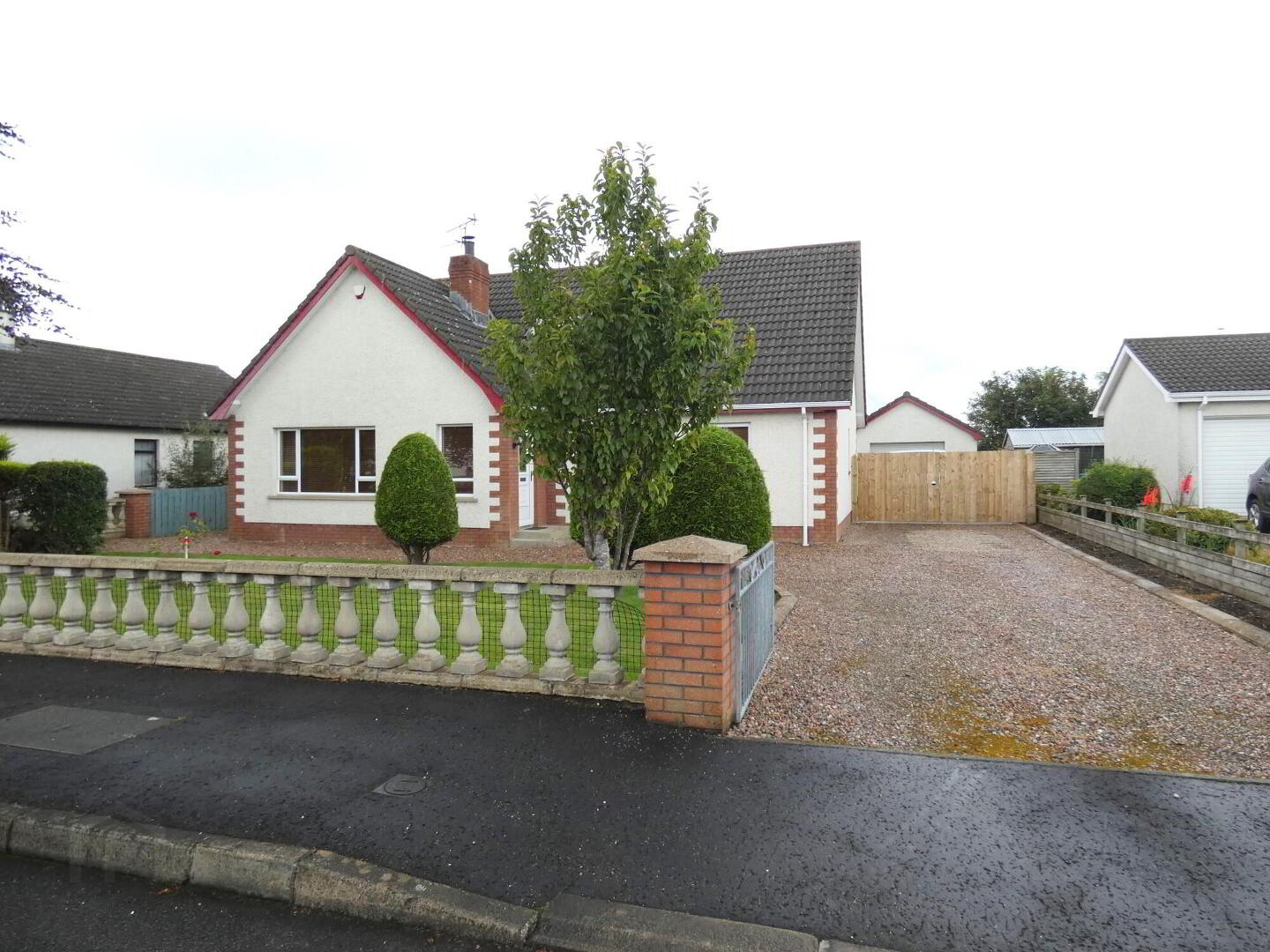
Additional Information
- Oil fired heating.
- Upvc double glazed windows (velux window is wooden double glazed)
- Beam vacuum system.
- Burglar alarm installed.
- Spacious 4 bedroom (1 ensuite) 1 ½ reception room accommodation.
- Set on a spacious site.
- Open aspect to the rear of the property.
- Conveniently located off the Taughey road and within easy access of the A26 for commuting to Coleraine, Ballymena and further afield.
- Located a short distance from Ballymoney and its numerous amenities.
- Within walking distance of the village shop and bus stop in Balnamore.
- For further details and permission to view contact us the selling agents.
We are delighted to offer for sale this spacious 4 bedroom (1 ensuite), 1 ½ reception room detached property with large detached garage set on a spacious choice site with an open aspect to the rear of the property and located in the popular Ballynacree development in Balnamore which is just off the Taughey road.
The property has been very well maintained by the present owner, is in excellent decorative order throughout and benefits from having oil fired heating, has upvc double glazed windows, has a beam vacuum system and has a burglar alarm.
Externally the property has a stoned driveway and parking area to the front and side of the property in addition to having an extensive concrete parking space/ garden area to the rear.
This property is sure to appeal to a wide range of prospective purchasers and early viewing is highly recommended to fully appreciate the quality, location and accommodation of this fine family home.
- Entrance Porch
- Tiled floor, glass panelled door and side panels to:
Hallway:
Tiled floor, telephone point, coved ceiling, centrepieces, cloaks cupboard, open tread staircase to first floor. - Lounge
- 5.64m x 4.45m (18'6 x 14'7)
With decorative fireplace, tiled hearth, wood burning stove, coved ceiling and glass panelled entrance door to hallway. - Kitchen/Dinette
- 5.77m x 4.22m (18'11 x 13'10)
With a range of attractive shaker style eye and low level units including 1 ½ stainless steel sink unit, extractor fan, wine rack, window pelmet with downlights, part tiled walls, tiled floor, ceiling downlights, glass panelled door to hallway. - Utility Room
- 2.62m x 2.24m (8'7 x 7'4)
With eye and low level units, stainless steel sink unit, part tiled walls, tiled floor.
Separate w.c:
With w.c, wash hand basin, tiled floor, extractor fan. - Master Bedroom
- 5.16m x 3.53m (16'11 x 11'7)
With T.V. point and telephone points.
Ensuite with Mira electric power shower, tiled cubicle, w.c, wash hand basin, part tiled walls, tiled floor, extractor fan. - Bedroom 2
- 3.84m x 3.25m (12'7 x 10'8)
With wooden floor, T.V. point. - First Floor Accommodation
- Spacious landing area/study area, walk in hotpress with shelving with light.
- Bedroom 3
- 4.95m x 4.47m (16'3 x 14'8)
With T.V. point, access to eaves storage. - Bathroom and w.c. combined
- 3.84m x 2.67m (12'7 x 8'9)
(at widest points)
With fitted suite including bath with telephone hand shower, w.c, wash hand basin, tiled splashback, bathroom cabinet with mirror above sink unit, electric shower, tiled around bath, wooden floor. - Bedroom 4
- 4.9m x 3.84m (16'1 x 12'7)
With 8mm wood laminate floor, T.V. point. - EXTERIOR FEATURES
- Detached Garage
- 7.62m x 4.27m (25' x 14')
With roller door, pedestrian door, window (single glazed), power points, oil fired boiler, beam vacuum unit. - Coloured stone driveway and parking area to front and side of property.
- Garden in lawn to front of the property with decorative planted trees.
- Boundary wall to front of property.
- Extensive concrete garden area to rear of property.
- Outside lights to front and rear of property.
- Outside tap to rear of property.
- Open aspect to rear of property.
Directions
Leave Ballymoney along Charlotte street and continue along for approximately 2 miles to the village of Balnamore. Turn right at the junction onto the Balnamore road and then turn right after approximately 100 yards onto the Taughey road. Continue along and after approximately 200 yards turn left into the Ballynacree Avenue. The property is located along on the right hand side.

