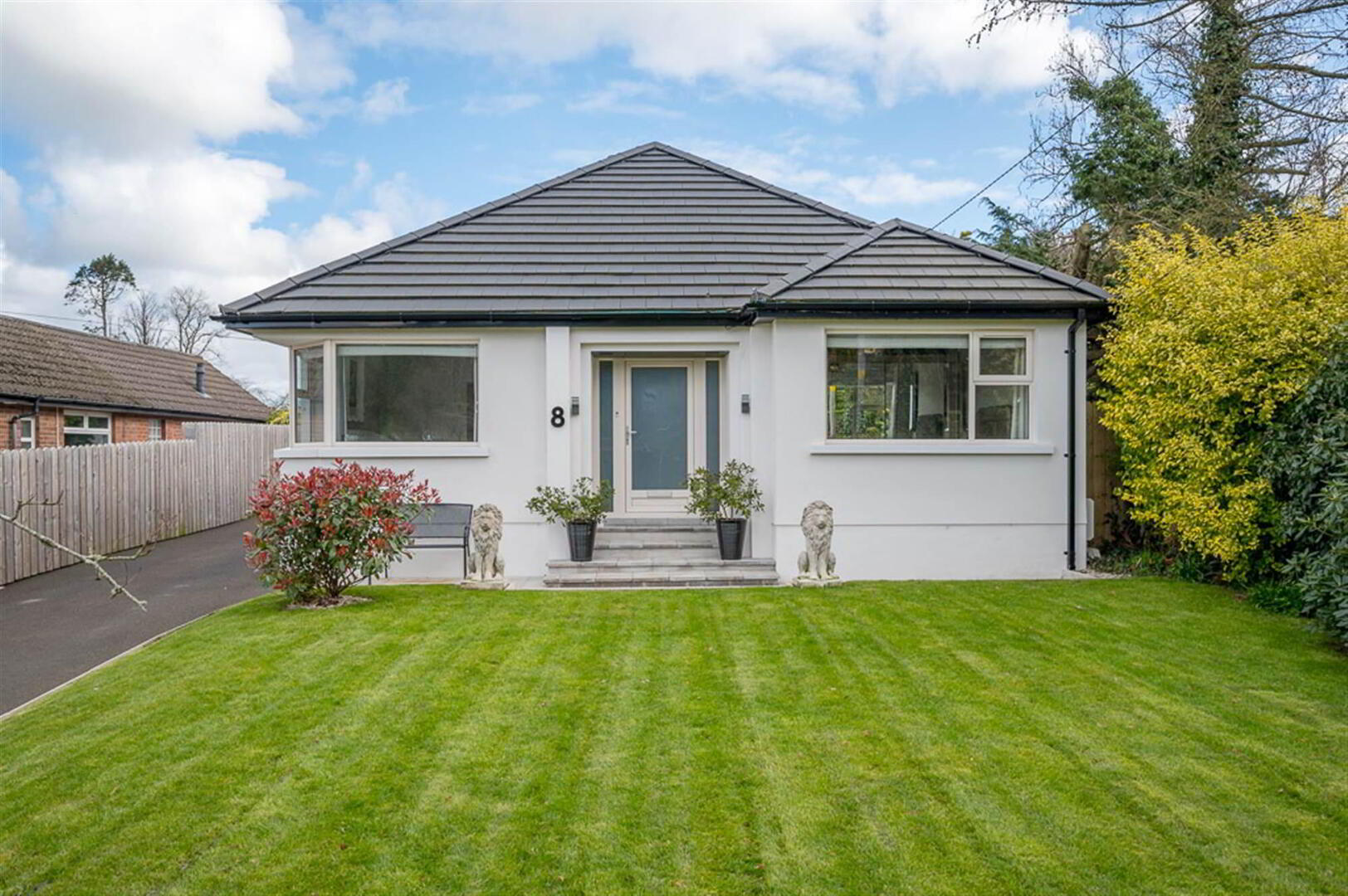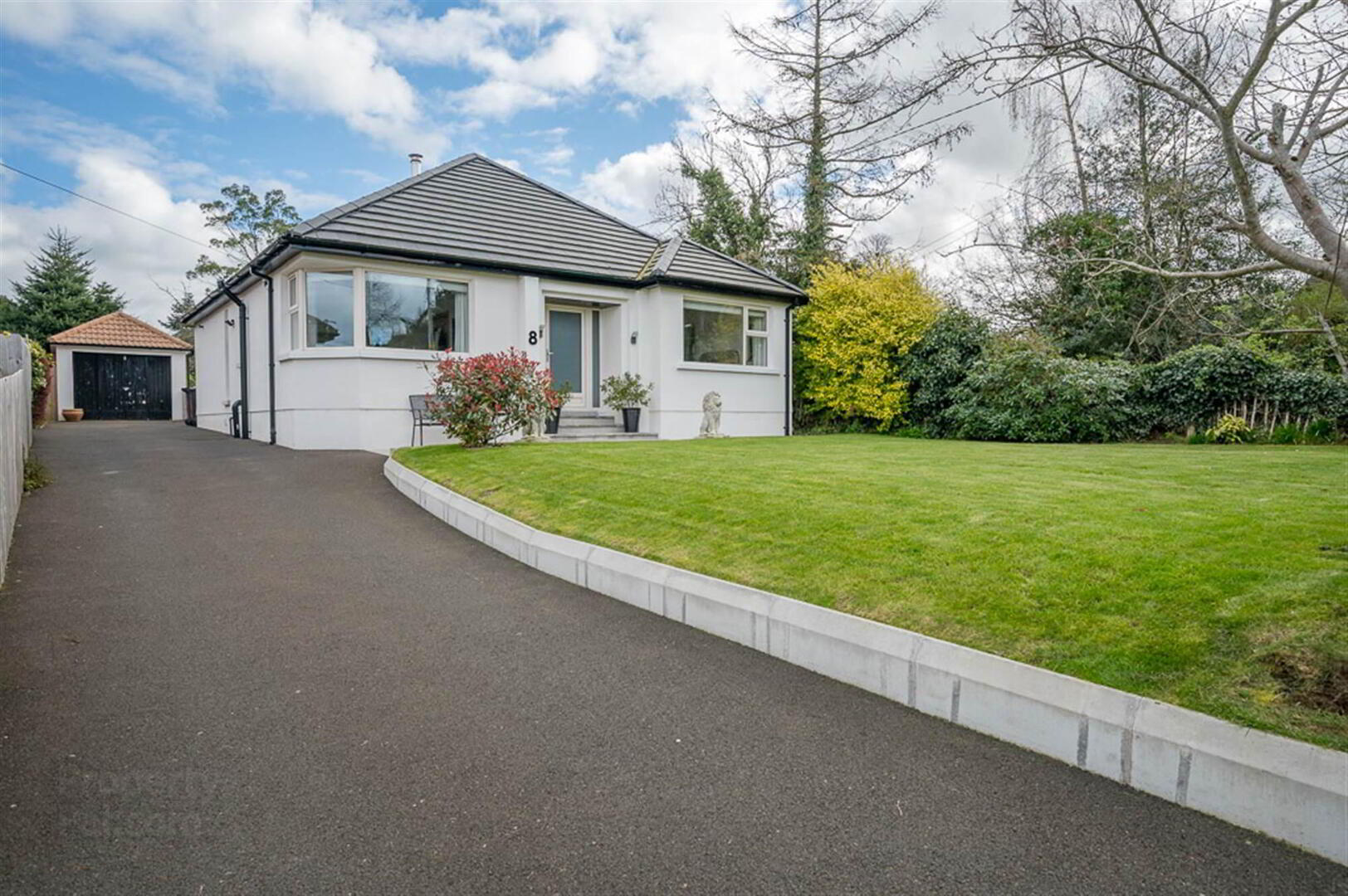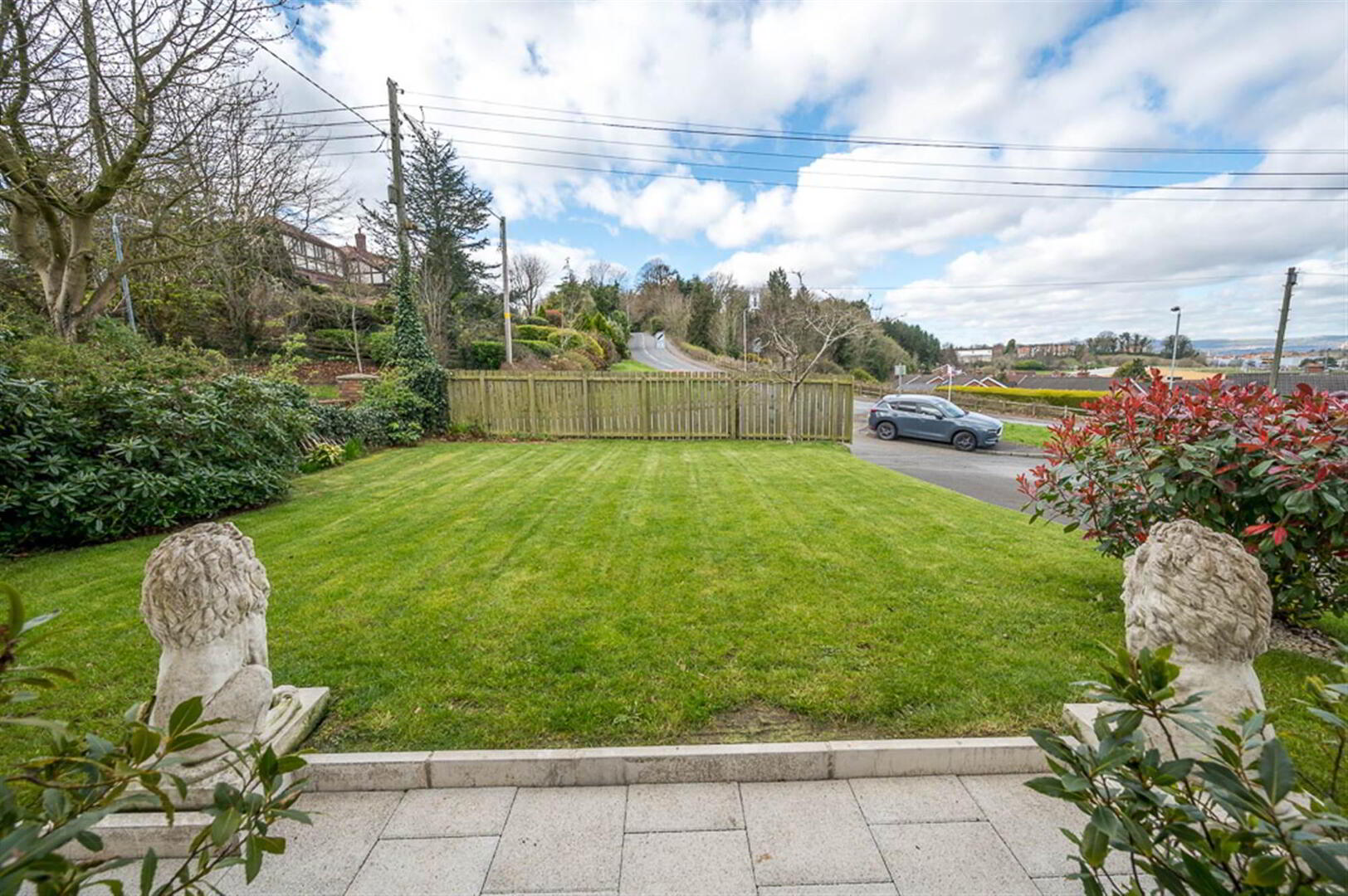


8 Ballyhanwood Road,
Dundonald, Belfast, BT16 1XP
2 Bed Detached Bungalow
Sale agreed
2 Bedrooms
1 Reception
Property Overview
Status
Sale Agreed
Style
Detached Bungalow
Bedrooms
2
Receptions
1
Property Features
Tenure
Not Provided
Energy Rating
Heating
Gas
Broadband
*³
Property Financials
Price
Last listed at Offers Over £325,000
Rates
£1,653.00 pa*¹
Property Engagement
Views Last 7 Days
83
Views Last 30 Days
664
Views All Time
32,709

Features
- Fully Renovated Detached Bungalow Occupying a Fantastic Level and Mature Private Site on the Cusp of Dundonald, East Belfast
- Excellent Views Across Rolling Countryside, Belfast to the Antrim Hills
- Belfast's Leading Primary and Grammar Schools Close at Hand
- Located Just off the Old Dundonald Road with Excellent Convenience, Only 15 Minutes' Drive of Central Belfast and Belfast City Airport
- Spacious Entrance Hall with Porcelain Tiled Floor
- Open Plan Kitchen Living Dining Space with Feature Wood Burning Stove and French Doors Leading to the Rear Garden
- Bespoke Fully Fitted Kitchen with Range of Built in Appliances and Storage Units
- Separate Utility Room with Access Door to Rear Patio Garden
- Two Double Bedrooms, Main Bedroom with En-Suite Shower Room and Walk in Wardrobe
- Fully Fitted Bathroom with Modern White Suite
- Superb Extensive Private Rear Garden with Vast Array of Mature Trees and Shrubs
- Detached Garage with up and Over Door
- Tarmacked Driveway with Private Off Street Parking for Several Cars
- Recently Re-Roofed and Re-Rendered with K-Rend
- Recently Fitted Gas Fired Central Heating
- Recently Fitted UPVC Double Glazing
- Early Viewing Highly Recommended Via Private Appointment
Internally, the property comprises of: spacious entrance hall with porcelain tiled floor and cornicing, open plan kitchen, living, dining space with bespoke fully fitted kitchen, newly fitted wood burner, separate utility room, French doors leading to the rear garden, two well-proportioned double bedrooms, principal bedroom with walk in wardrobe and en-suite shower room and a separate fully fitted modern family bathroom with white suite.
Externally, the property occupies a substantial private level site with excellent surrounding mature trees and shrubs. Coupled with an extensive mature garden, there is a fully tarmacked driveway to the side providing private parking for several cars as well as access to a detached garage. The property further benefits from gas fired central heating and UPVC double glazing throughout.
With nothing left to do but simply move in, we are sure this specification of bungalow in this location will gather instant momentum. We recommend viewing at your earliest convenience to avoid disappointment.
Ground Floor
- SPACIOUS RECEPTION HALL
- With polished porcelain tiled floor, cornice ceiling.
- OPEN PLAN KITCHEN/DINING/LIVING SPACE
- 8.59m x 4.72m (28' 2" x 15' 6")
With polished porcelain tiled floor throughout, cornice ceiling, bespoke fitted kitchen with excellent range of bespoke units, integrated four ring stainless steel gas Smeg hob, high level stainless steel oven, space and plumbing for American style ice-making fridge freezer, feature LED strip lighting, island unit for casual dining, distinctive mirrored splashback, stainless steel extractor hood, integrated dishwasher, open to utility room and open to dining space with uPVC double glazed French doors to rear patio and garden, fitted blinds, open to living space, wall mount for television, Jotul cast iron wood burning stove. - UTILITY ROOM
- 2.54m x 1.8m (8' 4" x 5' 11")
With fitted range of hand painted style Shaker units, concealed Valiant gas fired boiler, stone effect work surface, stainless steel single drainer stainless steel sink unit, chrome mixer taps, plumbed for washing machine, space for dryer, ceramic tiled floor, uPVC double glazed access door to rear patio and garden, outlook to patio and garden, cloaks area. - BEDROOM (1)
- 3.99m x 3.3m (13' 1" x 10' 10")
Measurement into bay window
With elevated views to Belfast Harbour and Antrim Hills, en suite shower room and dressing room. - DRESSING ROOM
- 2.21m x 1.42m (7' 3" x 4' 8")
Dressing room fitted for hanging and shelving - ENSUITE SHOWER ROOM
- 2.21m x 1.88m (7' 3" x 6' 2")
Contemporary white suite comprising low flush WC, vanity unit drawer units below, chrome mixer taps, chrome heated towel rail, built-in fully tiled shower cubicle with chrome thermostatically controlled shower unit, ceramic tiled floor, recessed LED spotlighting, extractor fan. - BEDROOM (2)
- 4.37m x 3.3m (14' 4" x 10' 10")
Mature outlook to front garden with elevated views to Belfast Harbour and Antrim coastline, walk-in wardrobe fitted for hanging and shelving - SHOWER ROOM
- 3.3m x 2.21m (10' 10" x 7' 3")
With contemporary white suite comprising low flush WC, vanity unit, chrome mixer taps, drawer units below, mirror above, built-in fully tiled shower cubicle with chrome thermostatically controlled shower unit, ceramic tiled floor, extractor fan, recessed spotlighting, chrome heated towel rail.
Outside
- ENCLOSED PRIVATE FRONT GARDEN
- Front: Enclosed private garden, tarmac driveway with ample parking leading to garage.
- DETACHED GARAGE
- Up and over door, light and power, uPVC double glazed side access door, paved patio area to rear, plumbed for hot and cold water.
- EXTENSIVE REAR GARDEN
- Rear: Outdoor lighting, water tap, extensive garden laid in lawns, mature shrubs, mature planting, mature trees, greenhouse.
Directions
Coming along the Old Dundonald Road towards the Comber Road, turn right on to Ballyhanwood Road. Number 8 is located on the left hand side.





