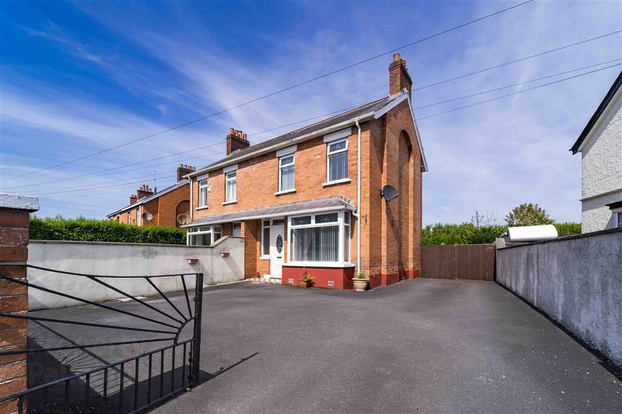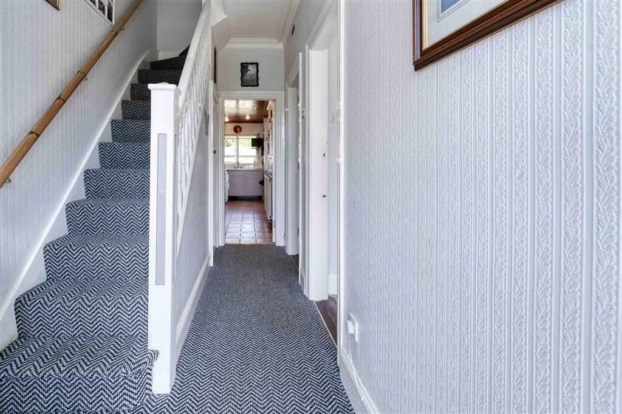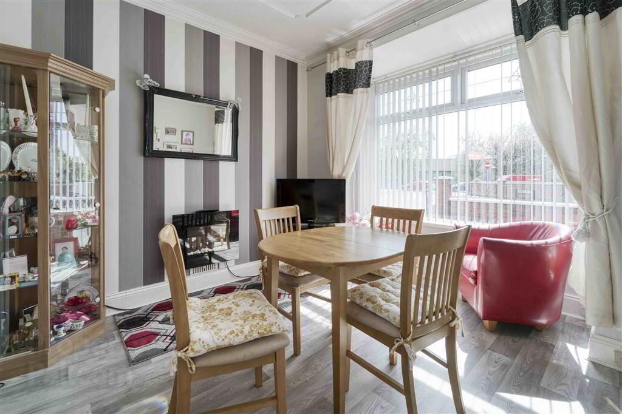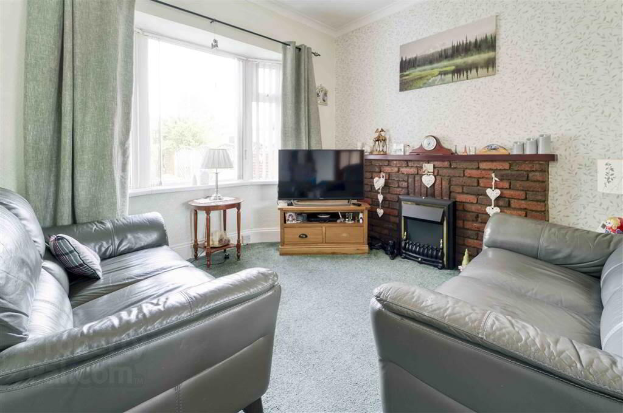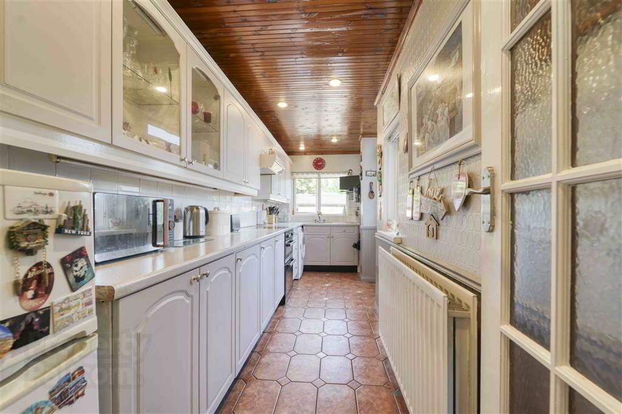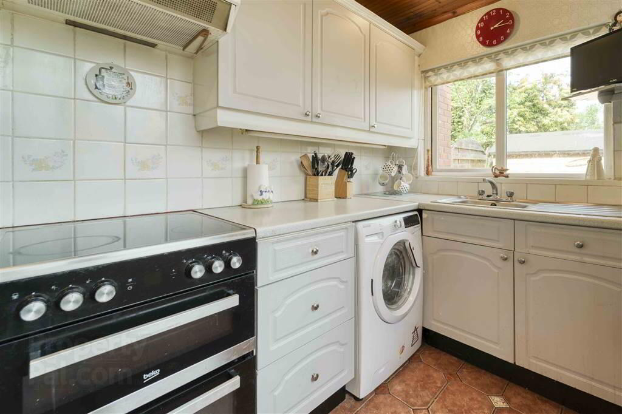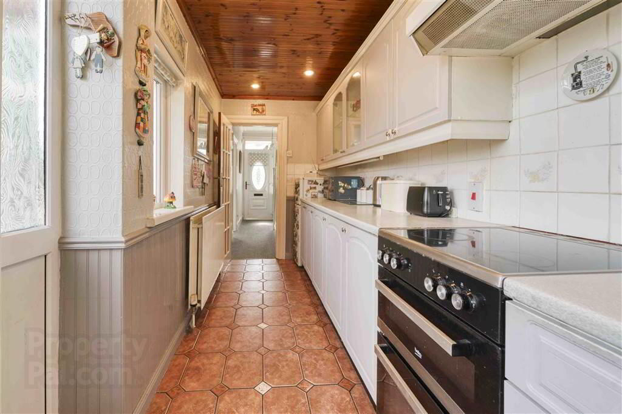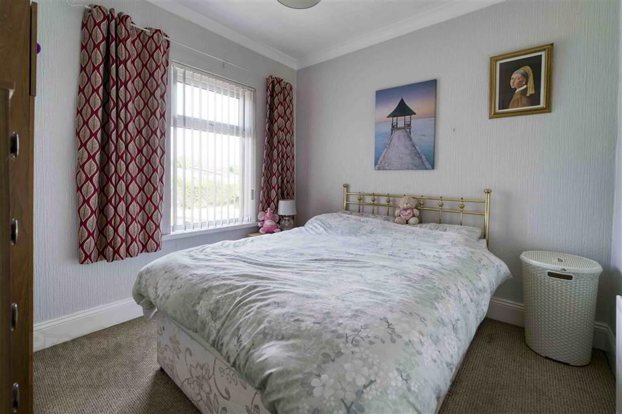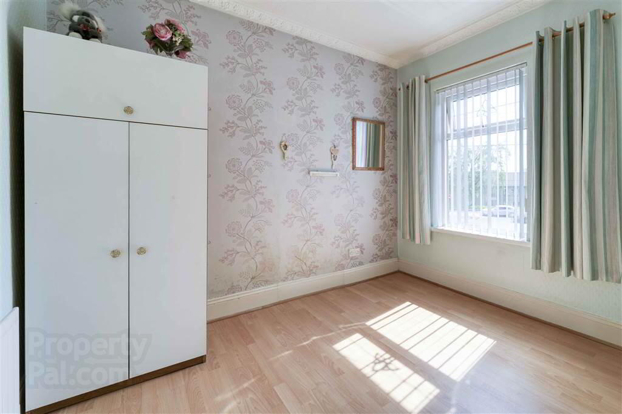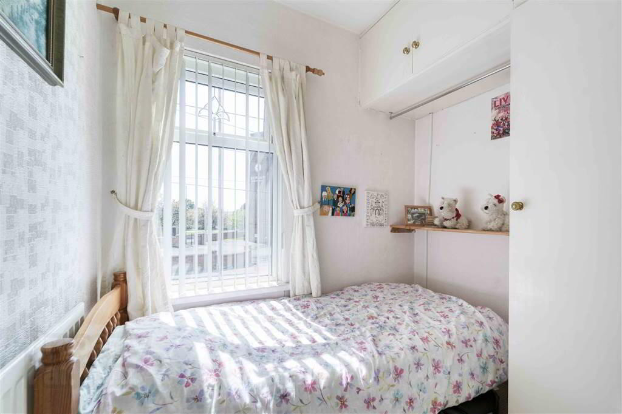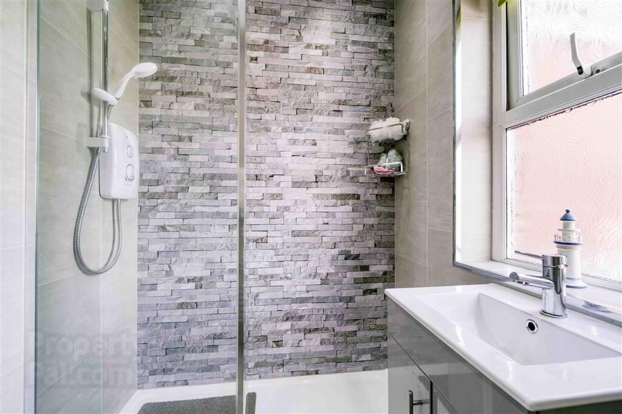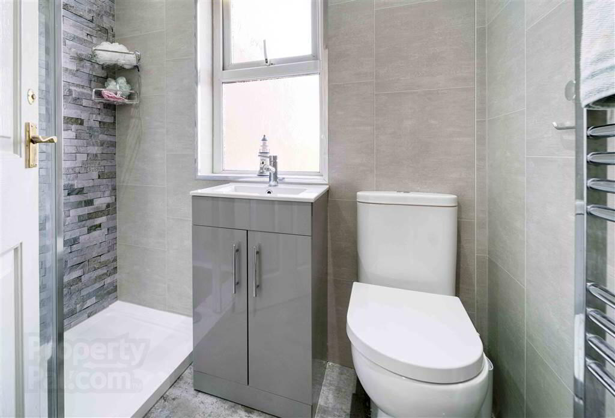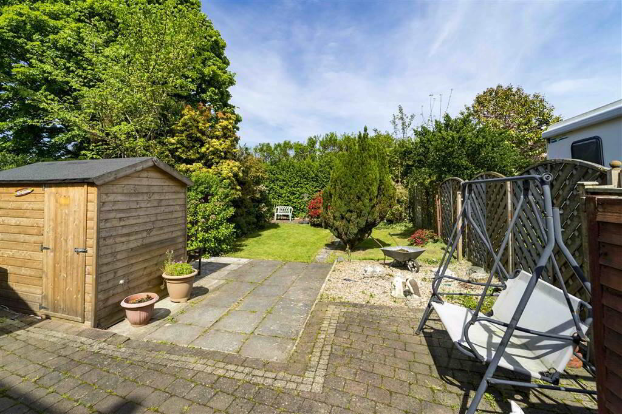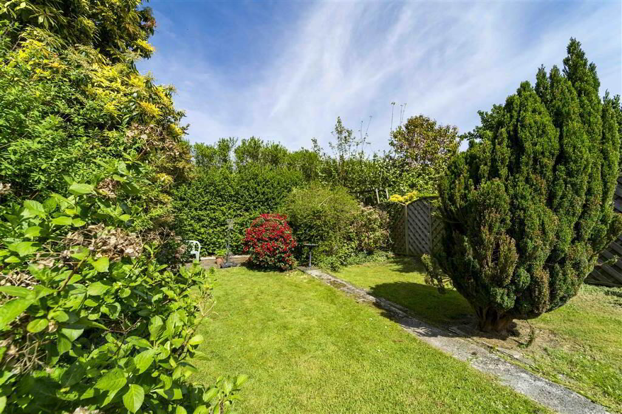8 Ballinderry Road,
Lisburn, BT28 1UE
3 Bed Semi-detached House
Sale agreed
3 Bedrooms
2 Receptions
Property Overview
Status
Sale Agreed
Style
Semi-detached House
Bedrooms
3
Receptions
2
Property Features
Tenure
Not Provided
Energy Rating
Heating
Oil
Broadband
*³
Property Financials
Price
Last listed at Offers Around £170,000
Rates
£796.08 pa*¹
Property Engagement
Views Last 7 Days
96
Views Last 30 Days
501
Views All Time
8,611
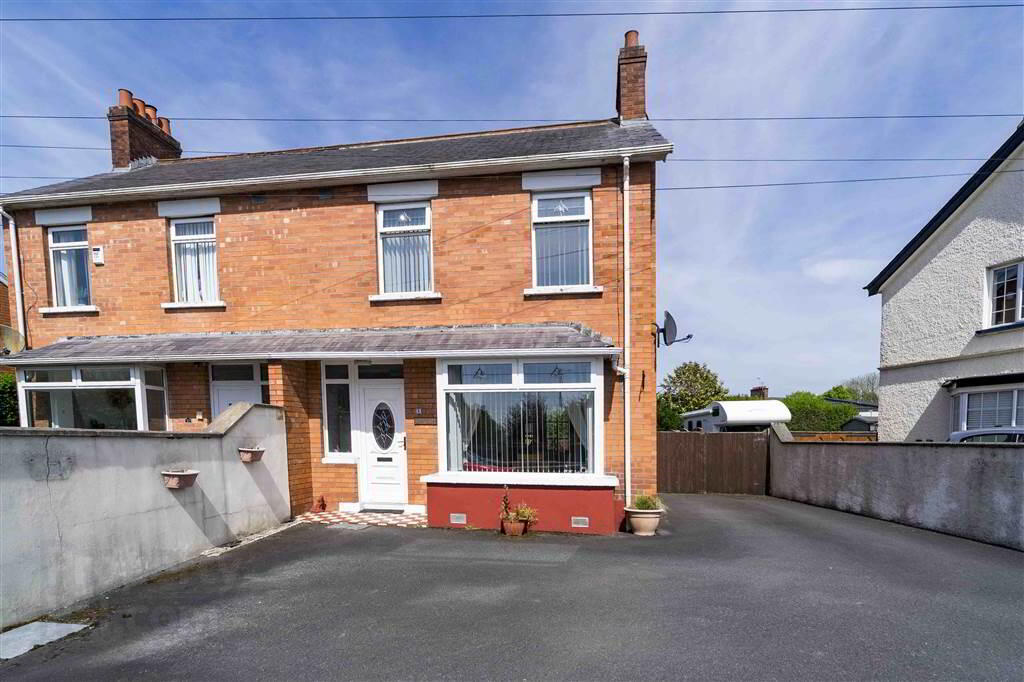 This property is ideally located close to the junction of Ballinderry and Moira Road providing easy access to Lisburn City Centre, local shops and recreation facilities. A bus service is close by.
This property is ideally located close to the junction of Ballinderry and Moira Road providing easy access to Lisburn City Centre, local shops and recreation facilities. A bus service is close by.The property may require some modernisation but has the benefit of a very good site with ample parking facilities and the benefit of a large, mature rear garden which can only be appreciated by viewing.
The accommodation in brief comprises:
Ground Floor - Reception hall, lounge, leading to family room with fireplace and extended kitchen.
First Floor - Landing, 3 good sized bedrooms and refitted shower room.
The house enjoys the benefit of oil-fired central heating, PVC double glazed windows.
Outside
Brick wall to front with railings and twin wrought iron gates leading to tarmac spacious parking to front and side. Double gates lead to the rear with extensive brick pavier area, paved patio, lawn, garden shed, mature trees and shrubs, outside lighting, water tap and PVC oil tank.
Ground Floor
- RECEPTION HALL:
- PVC partly glazed door with side panel. Storage understairs. Coathooks. Cornice ceiling.
- LOUNGE:
- 3.2m x 3.44m (10' 6" x 11' 3")
Presently used as a dining room. Cornice ceiling. Laminate floor. Twin partly glazed doors to: - FAMILY ROOM:
- 3.35m x 3.2m (10' 12" x 10' 6")
Brick fireplace with hardwood mantle. Cornice ceiling. - EXTENDED KITCHEN:
- 5.16m x 1.65m (16' 11" x 5' 5")
Extensive range of high and low level units with matching worktop. Stainless steel sink unit with mixer tap. Plumbed for washing machine. Extractor hood. Part tiled walls. Tiled floor. Stained wood panelled ceiling with inset spotlights.
First Floor
- LANDING:
- Built-in hotpress.
- BEDROOM 1:
- 3.05m x 2.59m (10' 0" x 8' 6")
Laminate floor. Cornice ceiling. - BEDROOM 2:
- 2.93m x 2.7m (9' 7" x 8' 10")
Cornice ceiling. - BEDROOM 3:
- 2.17m x 1.9m (7' 1" x 6' 3")
Built-in wardrobe. Fitted shelf. High and low level cupboards. - SHOWER ROOM:
- Large shower cubicle with Mira electric shower. Vanity wash hand basin with mixer tap and cupboard under. Upright chrome radiator. PVC ceiling with inset downlights. PVC panelled walls. Vinyl flooring covering.
Directions
Close to the junction of the Moira and Ballinderry Roads.


