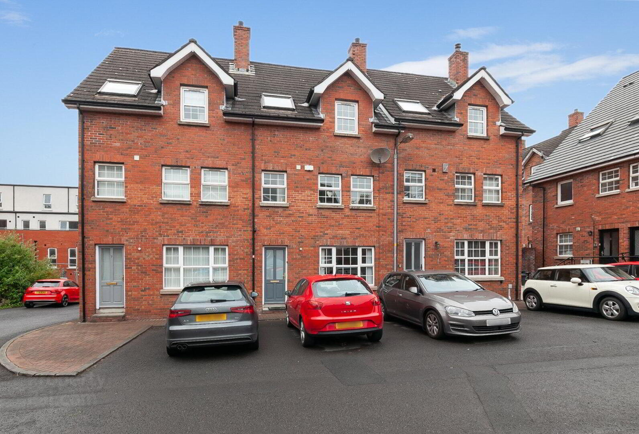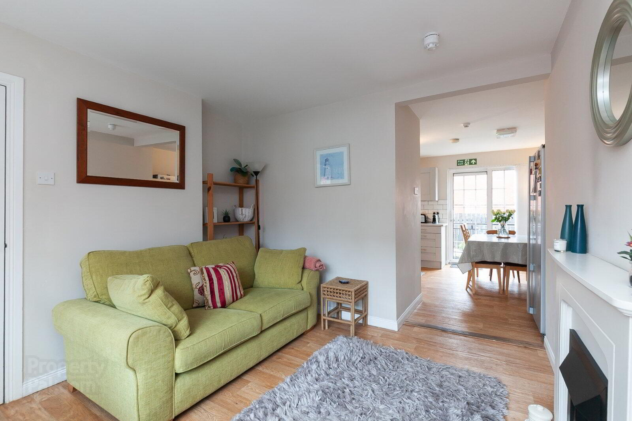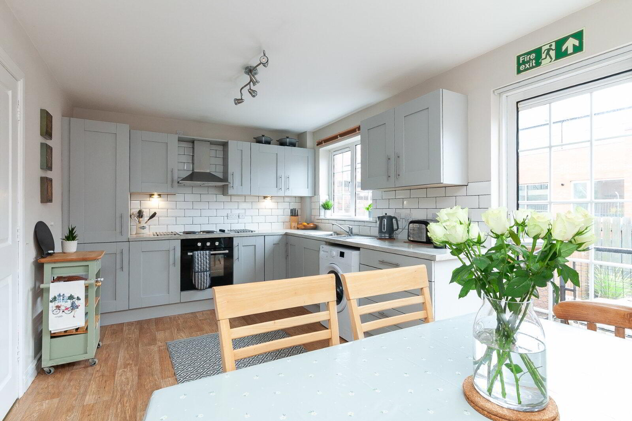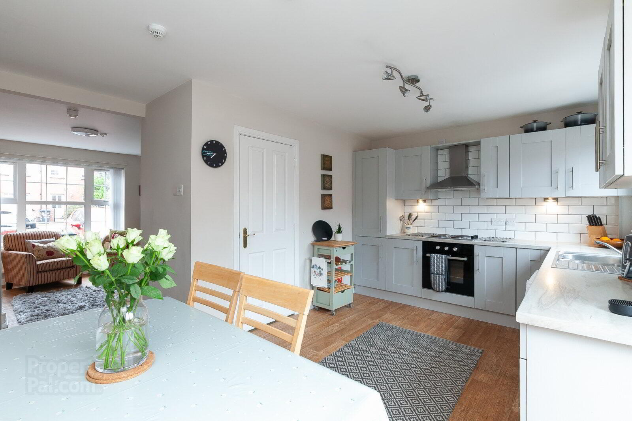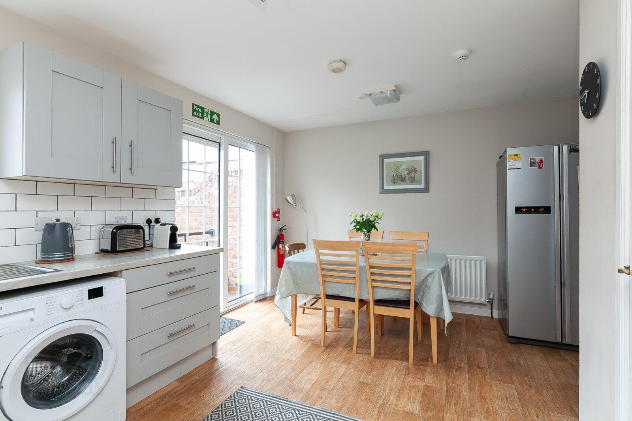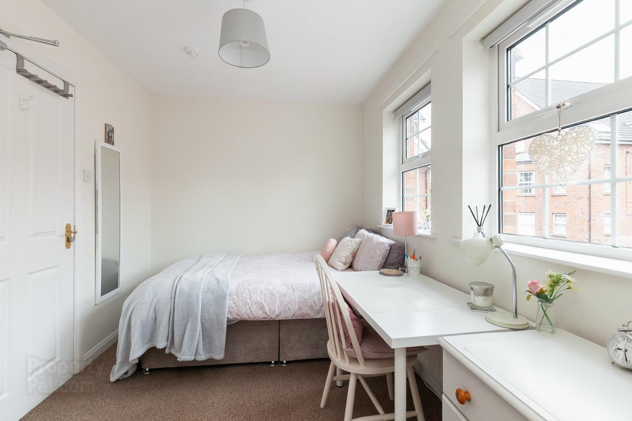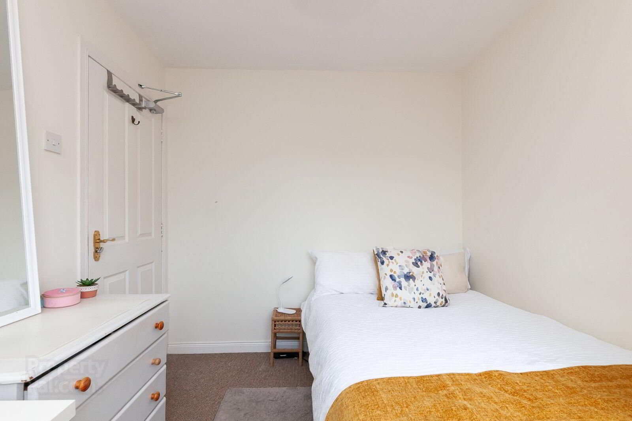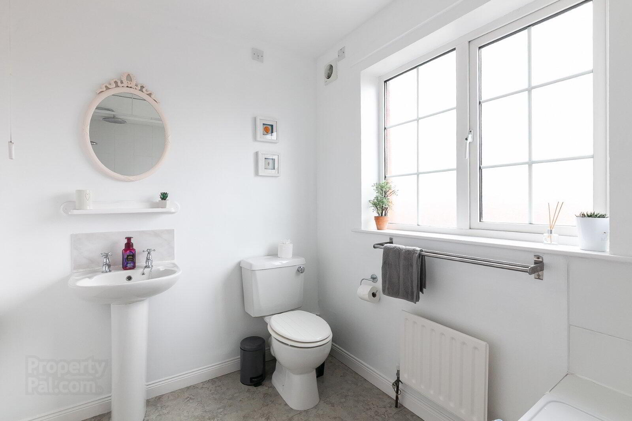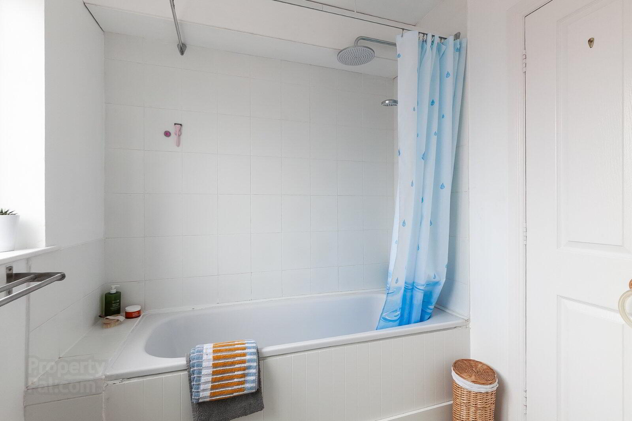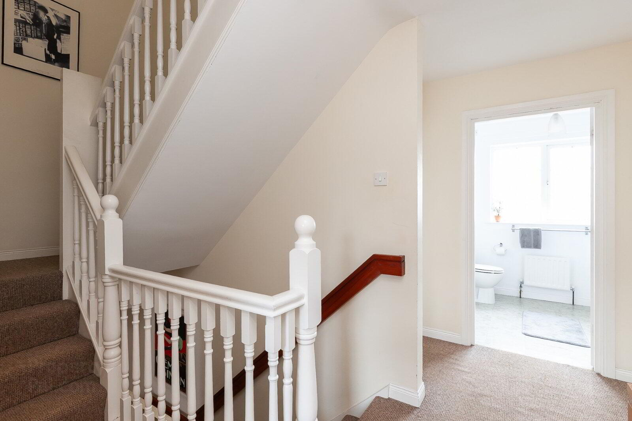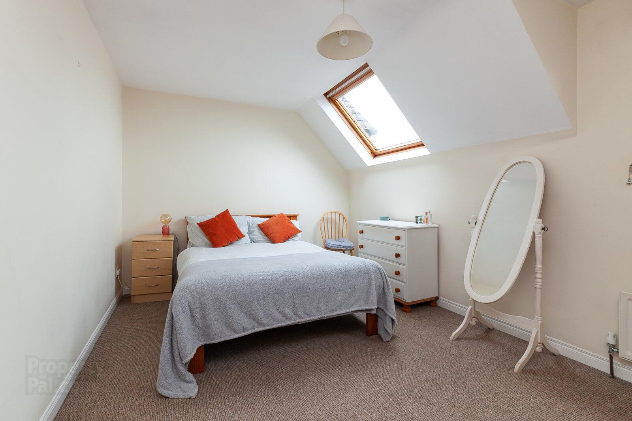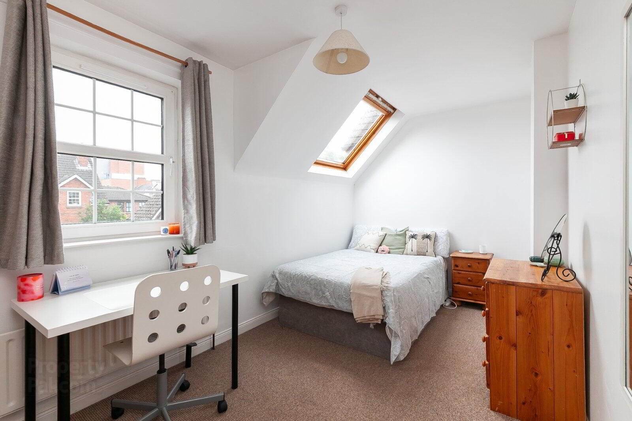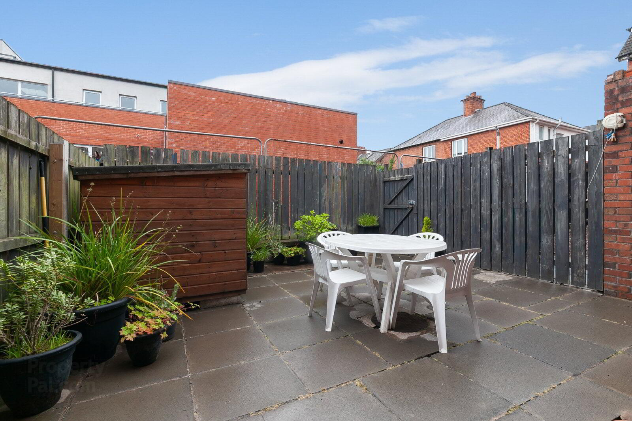8 Ashley Mews,
Belfast, BT9 7BN
4 Bed Terrace House
Asking Price £265,000
4 Bedrooms
2 Bathrooms
1 Reception
Property Overview
Status
For Sale
Style
Terrace House
Bedrooms
4
Bathrooms
2
Receptions
1
Property Features
Tenure
Not Provided
Energy Rating
Heating
Gas
Broadband
*³
Property Financials
Price
Asking Price £265,000
Stamp Duty
Rates
£1,918.60 pa*¹
Typical Mortgage
Legal Calculator
In partnership with Millar McCall Wylie
Property Engagement
Views Last 7 Days
317
Views Last 30 Days
1,441
Views All Time
4,071
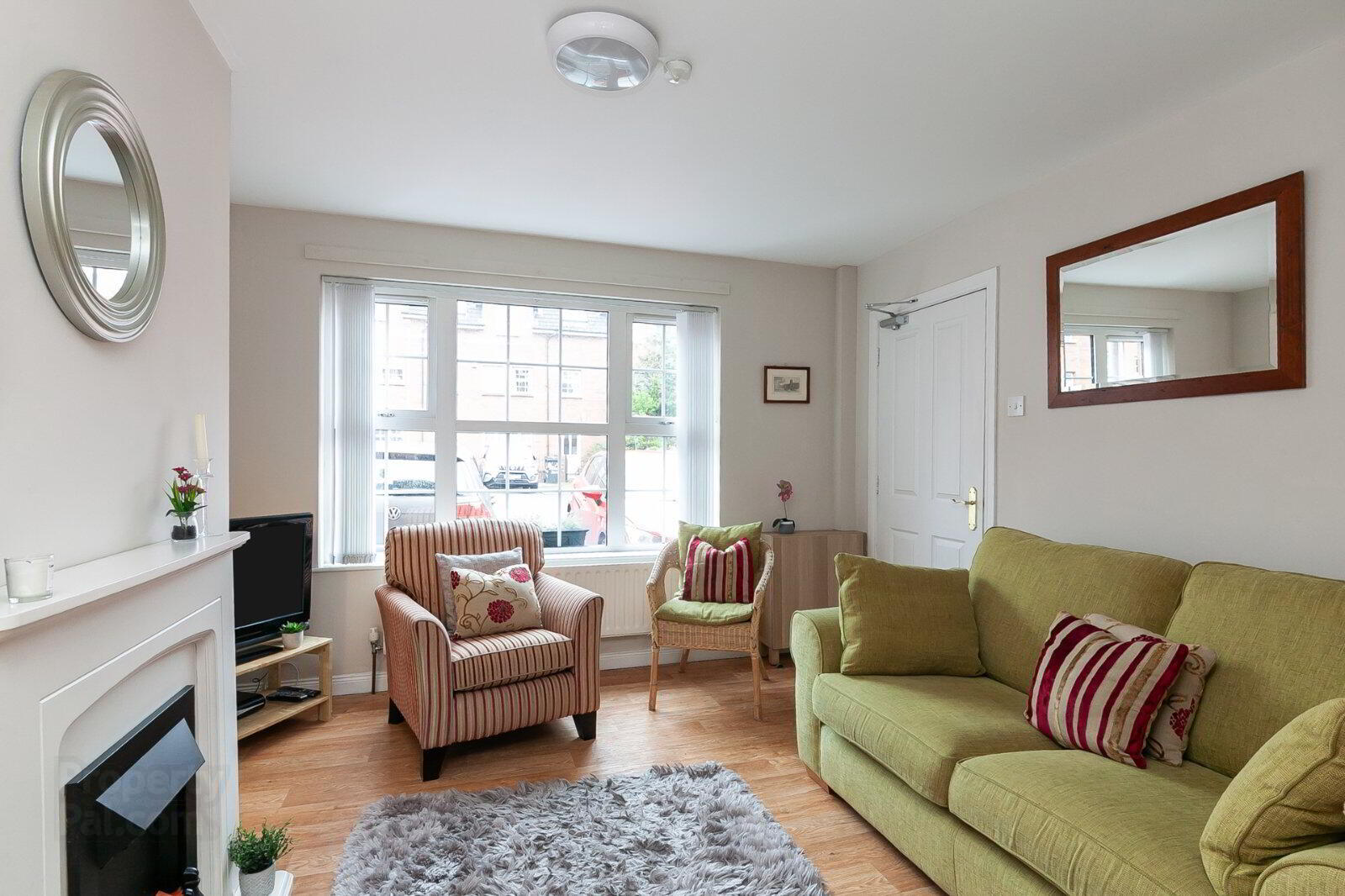
Additional Information
- Fabulous, bright and spacious townhouse in most convenient and highly popular location
- Excellent proximity to the City and Royal Victoria Hospitals, QUB, the City Centre and road networks
- Generous living room
- Modern kitchen with integrated appliances open plan to dining room
- Four spacious bedrooms, principal with en suite shower room
- First floor bathroom with modern suite
- Remote operated mains gas central heating, uPVC double glazing
- Parking area to the front, enclosed rear patio garden
- Suitable to a broad range of potential buyers including investors due to the CLUD to be used as a HMO
- Wooden and glazed front door to Entrance Hall
- Living Room
- 3.68m x 3.48m (12'1" x 11'5")
- Kitchen/Dining
- 4.98m x 2.97m (16'4" x 9'9")
Modern fitted kitchen with excellent range of units, work surfaces, single drainer sink unit, range of integrated appliances, shelved pantry and access to rear yard - First Floor Landing
- Shelved airing cupboard with Worcester gas boiler
- Bedroom 1
- 3.35m x 2.36m (11'0" x 7'9")
- Ensuite
- Corner shower cubicle, pedestal wash hand basin and WC
- Bedroom 4
- 2.97m x 2.51m (9'9" x 8'3")
- Bathroom
- 2.36m x 1.88m (7'9" x 6'2")
Panelled bath with mixer tap, telephone hand shower and central shower head, WC and wash hand basin - Second Floor Landing
- Access to roofspace
- Bedroom 2
- 5m x 3.02m (16'5" x 9'11")
- Bedroom 3
- 5m x 2.41m (16'5" x 7'11")
- Outside
- Parking to the front and sheltered enclosed rear patio garden


