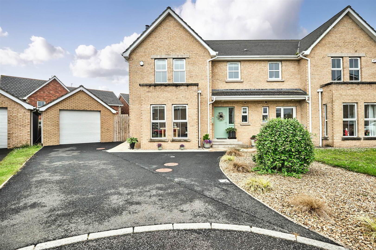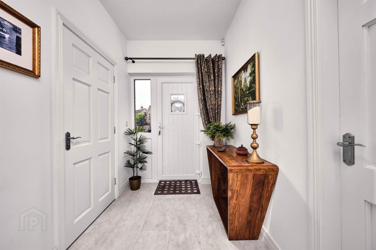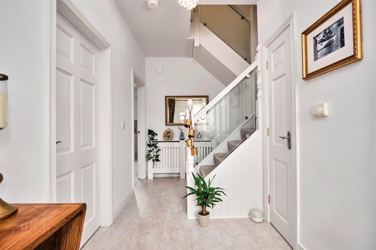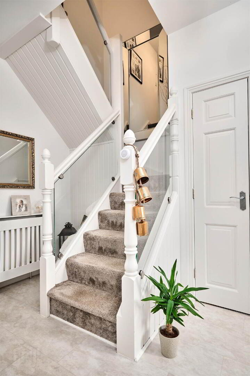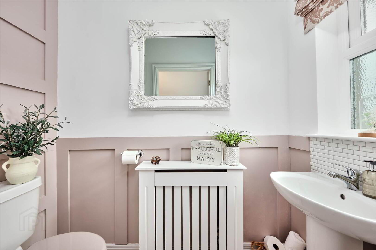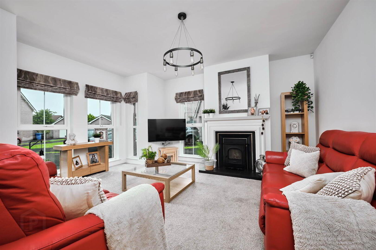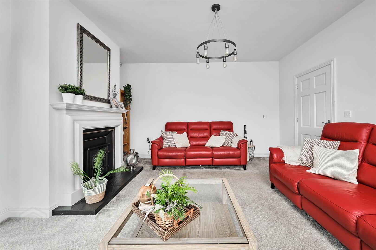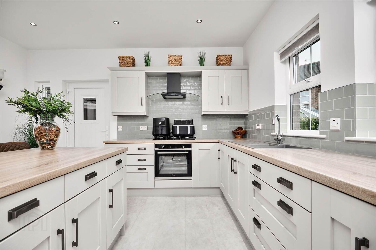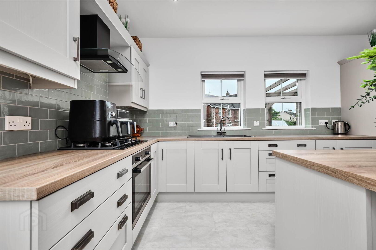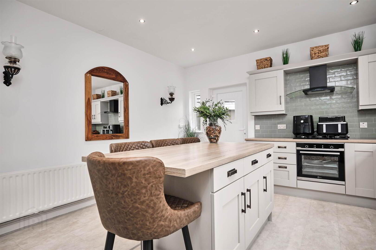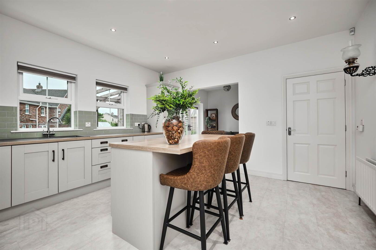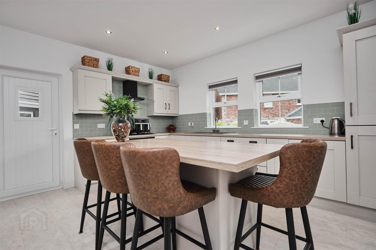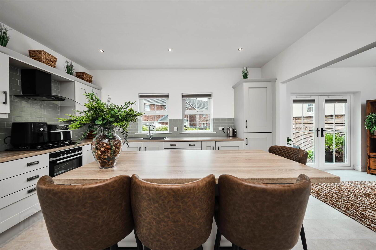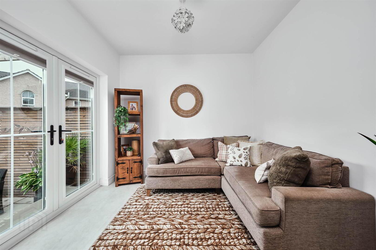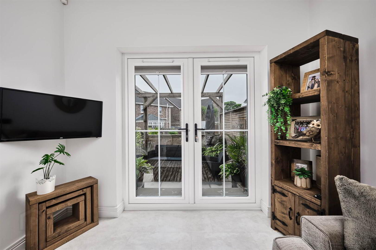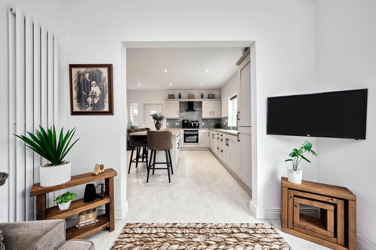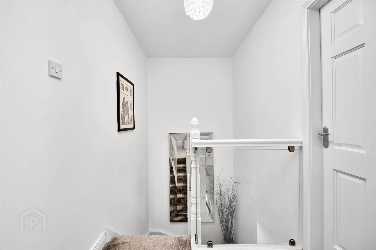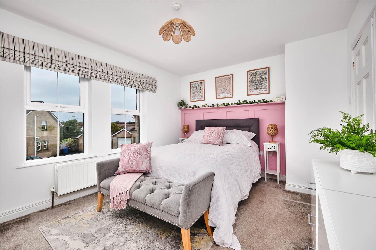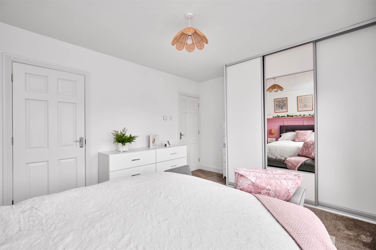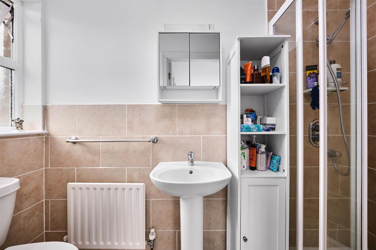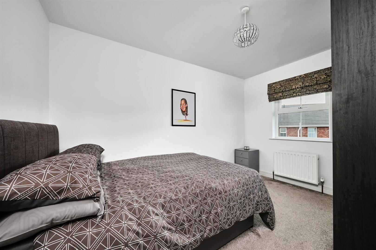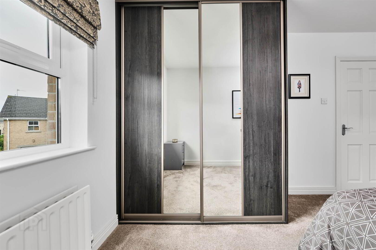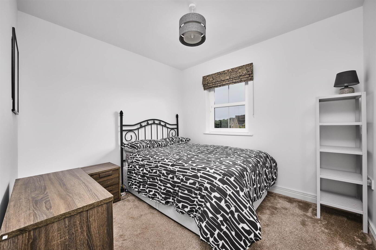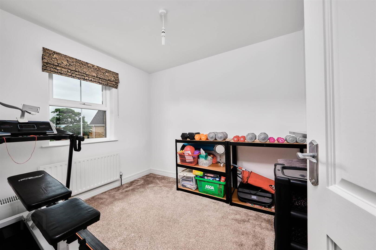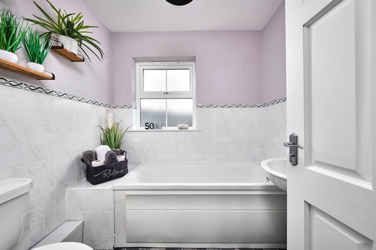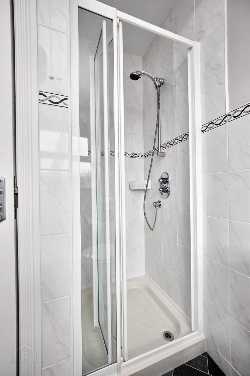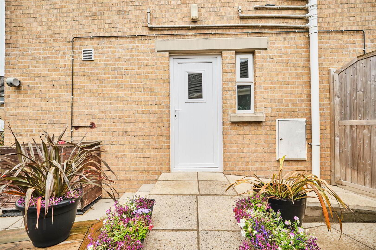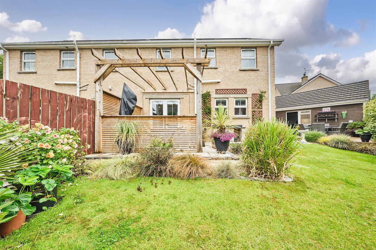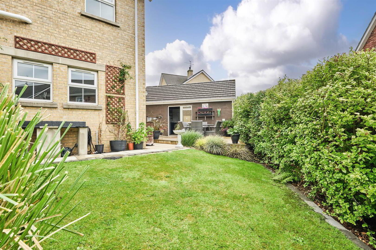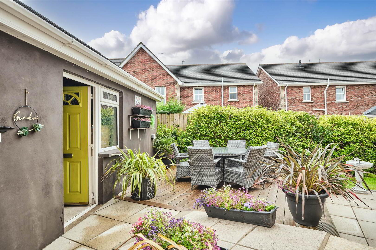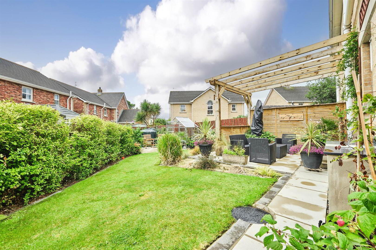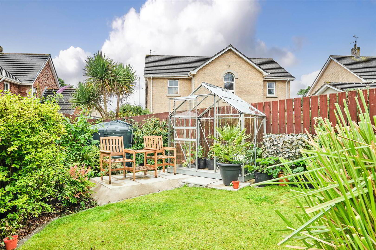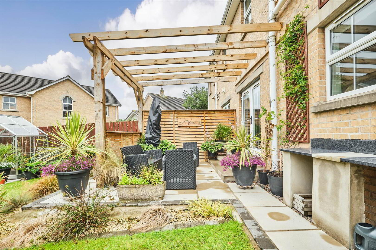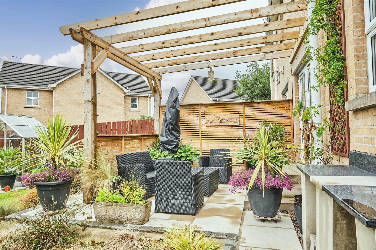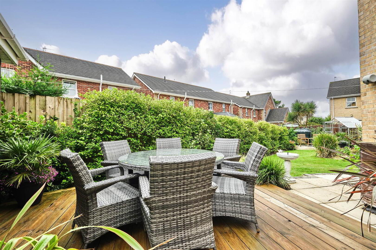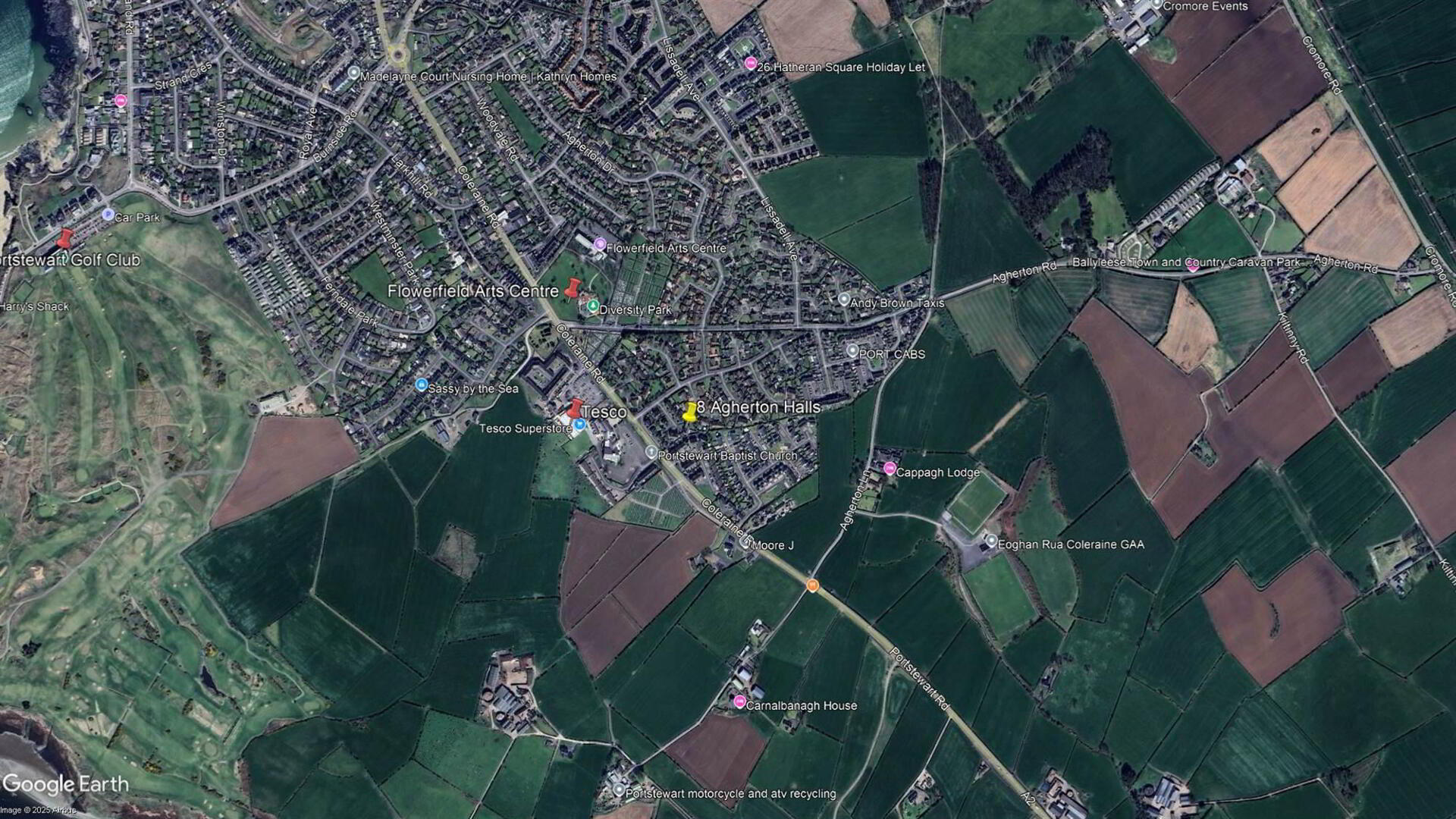8 Agherton Halls,
Portstewart, BT55 7RE
4 Bed Semi-detached House
Offers Over £349,500
4 Bedrooms
2 Receptions
Property Overview
Status
For Sale
Style
Semi-detached House
Bedrooms
4
Receptions
2
Property Features
Tenure
Not Provided
Energy Rating
Heating
Oil
Broadband
*³
Property Financials
Price
Offers Over £349,500
Stamp Duty
Rates
£1,636.80 pa*¹
Typical Mortgage
Legal Calculator
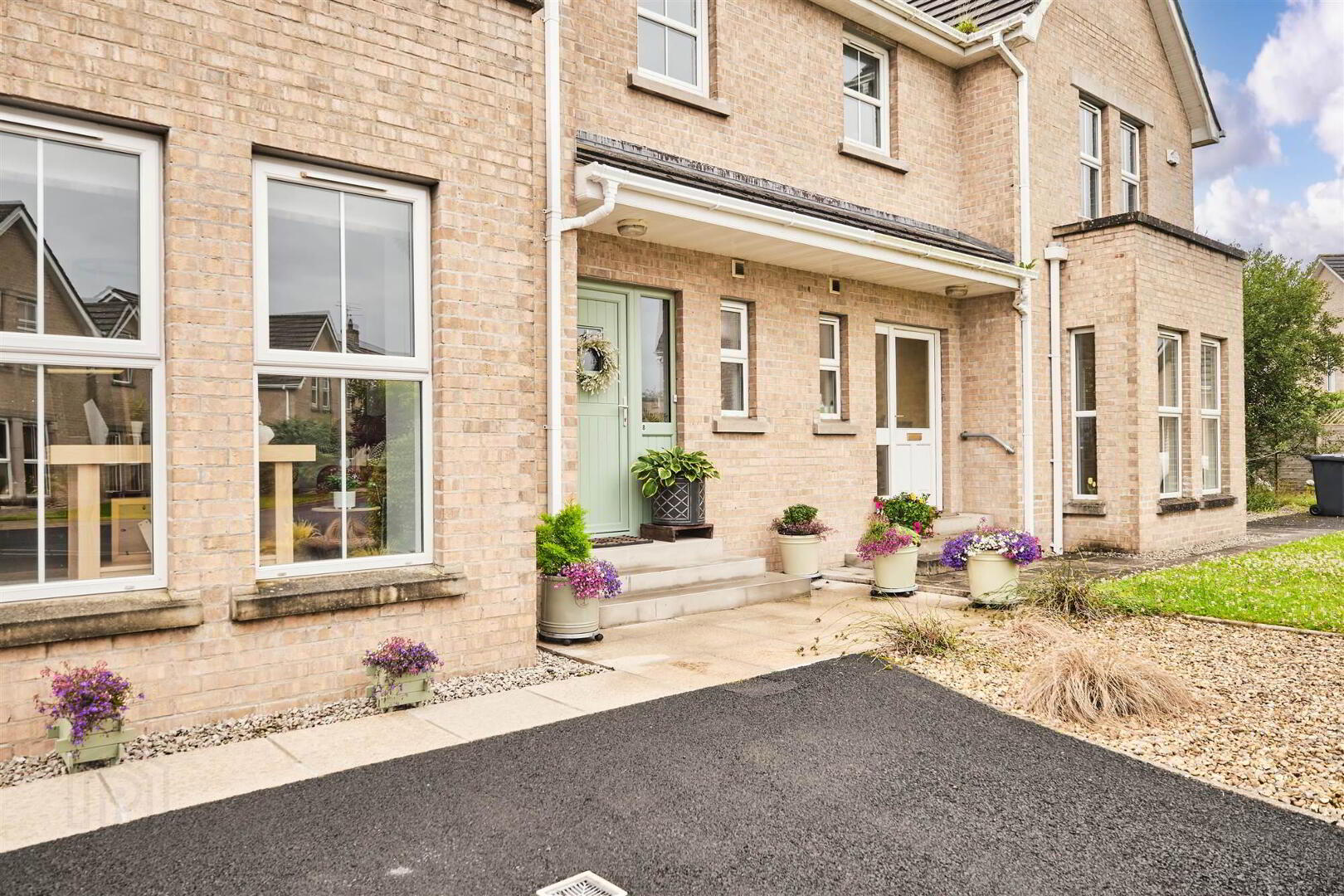
Additional Information
- Oil Fired Central Heating
- PVC Double Glazed Windows To Front
- Detached Garage
- Burglar Alarm
This beautifully presented four bedroom semi detached home offers bright, spacious and modern accommodation throughout. Built circa 2004, the property has been well maintained and thoughtfully updated, making it an ideal choice for family living. Internally, the home features generous living space and a range of attractive features sure to impress potential buyers. Externally, it benefits from a fully enclosed rear garden and a detached garage, providing both privacy and practicality. Positioned on the edge of Portstewart, the property enjoys convenient access to Strand Beach, Portstewart Golf Club, the Promenade and a fantastic selection of shops, boutiques, churches, schools and highly regarded restaurants. Located in a highly sought after residential area, this home will appeal to a broad range of buyers. Early internal viewing is strongly recommended to fully appreciate everything this exceptional property has to offer.
Ground Floor
- ENTRANCE HALL:
- With cloaks cupboard.
- SEPARATE WC:
- With wash hand basin with tiled splashback, part panelled walls and extractor fan.
- LOUNGE:
- 4.9m x 4.42m (16' 1" x 14' 6")
With stone surround fireplace with cast iron inset and slate hearth with gas fire. - KITCHEN/DINING AREA:
- 4.39m x 4.14m (14' 5" x 13' 7")
With single drainer bowl and half sink unit, high and low level units with tiling between, integrated gas hob, matt black oven, extractor fan above, integrated fridge freezer, saucepan drawers, matching island with low level units and drawers, breakfast bar, recessed lighting and opening through to; - FAMILY AREA:
- 3.07m x 2.92m (10' 1" x 9' 7")
With PVC French doors leading to rear garden.
First Floor
- LANDING:
- With hot press and access to roof space.
- BEDROOM (1):
- 4.42m x 3.28m (14' 6" x 10' 9")
With built in part mirrored slide robes. - ENSUITE SHOWER ROOM:
- Off with w.c., wash hand basin, fully tiled walk in shower cubicle with mains shower, shaver point, half tiled walls and extractor fan.
- BEDROOM (2):
- 3.76m x 2.64m (12' 4" x 8' 8")
With built in part mirrored slide robes. - BEDROOM (3):
- 2.95m x 2.72m (9' 8" x 8' 11")
- BEDROOM (4):
- 2.92m x 2.46m (9' 7" x 8' 1")
- BATHROOM:
- With white suite comprising w.c., wash hand basin, fully tiled walk in shower cubicle with mains shower, bath, half tiled walls and extractor fan.
Outside
- Tarmac driveway leading to detached garage 20’5 x 12’6 with electrically operated roller door, plumbed for automatic washing machine, light, power points and pedestrian door to garden. Garden to rear is south westerly facing, fully enclosed and laid in lawn with paved patio area with pergola, additional paved patio area with greenhouse. Elevated decked area and established hedging and shrubs. Light to front, rear and side. Tap to rear.
Directions
Approaching Portstewart on the Coleraine Road, take your next right after Cappaghmore Manor onto the Agherton Avenue which will be directly opposite Portstewart Baptist. Take your second right into Agherton Halls and No.8 will be located at the lower end straight in front of you.


