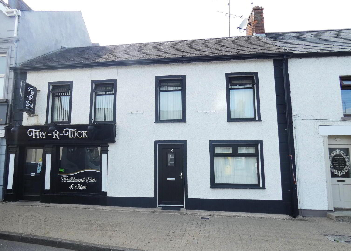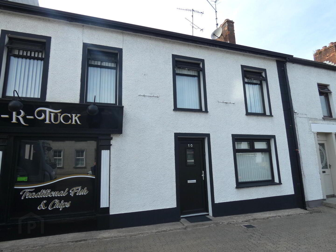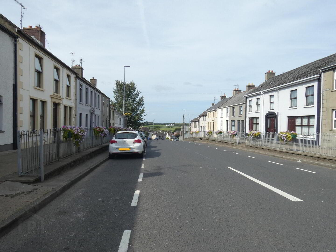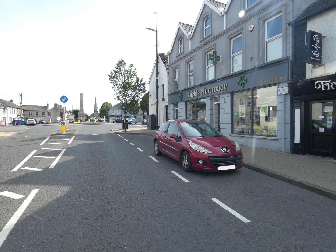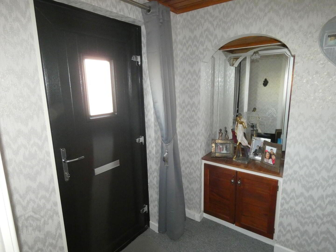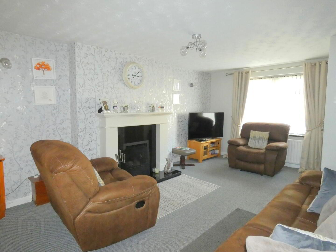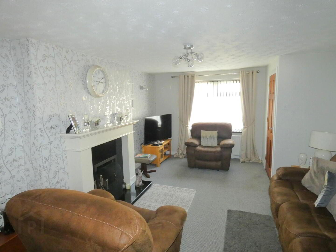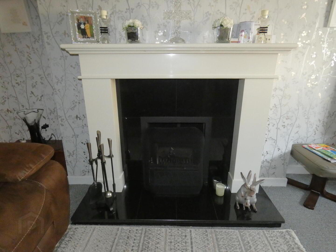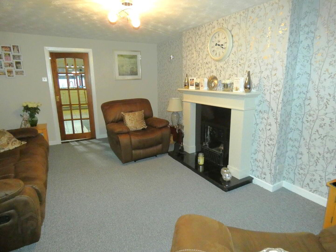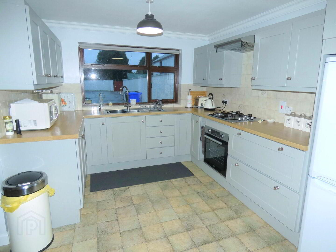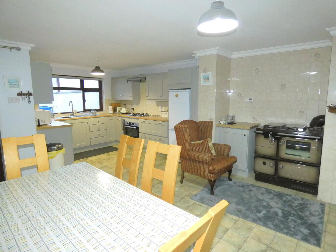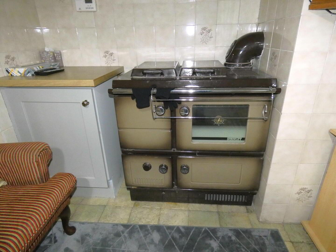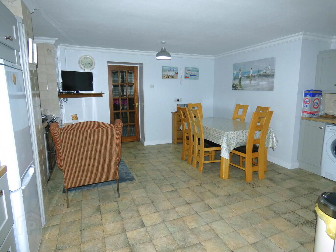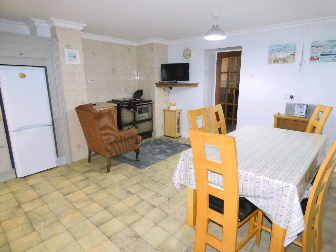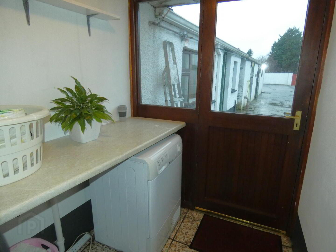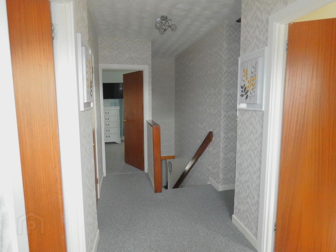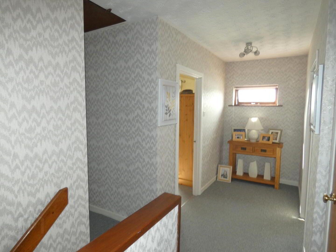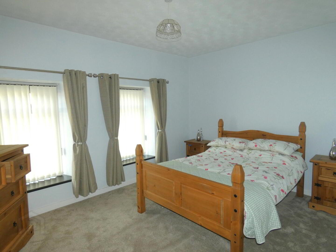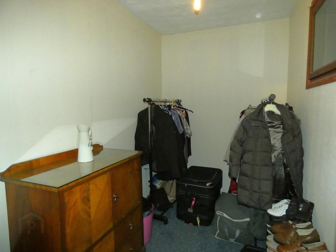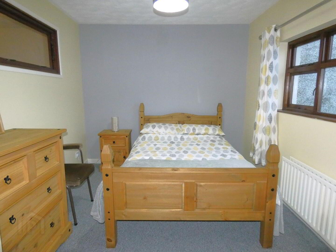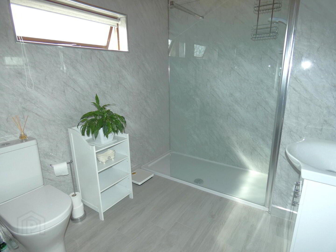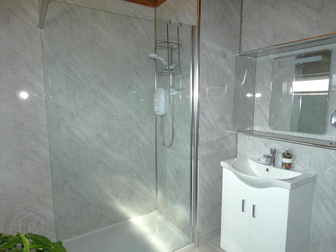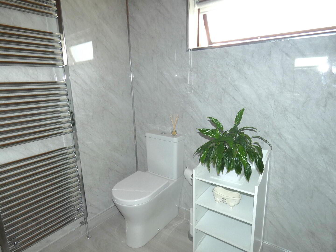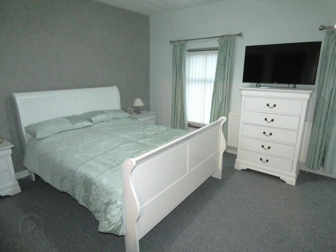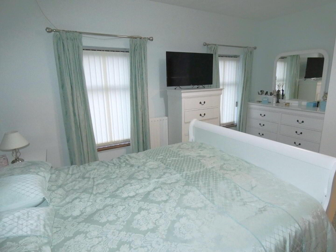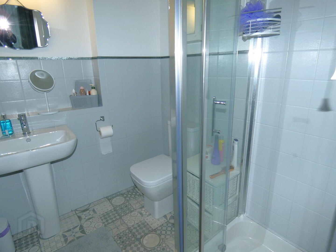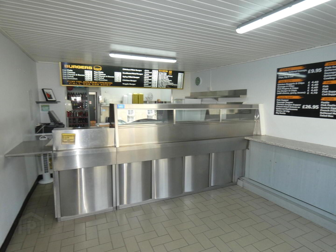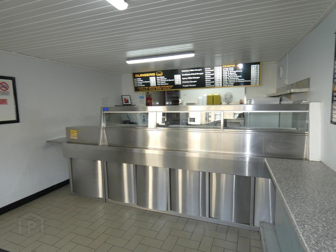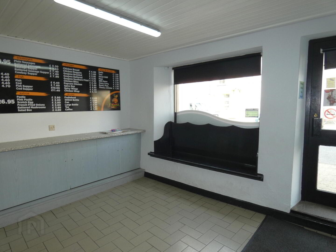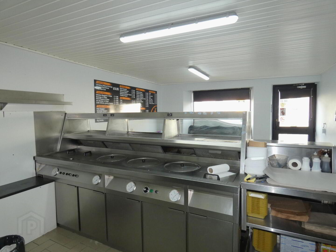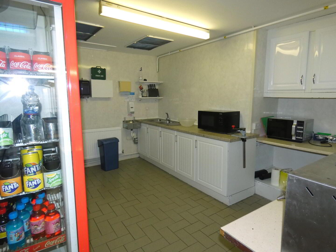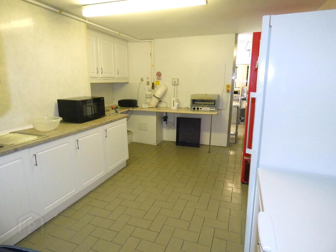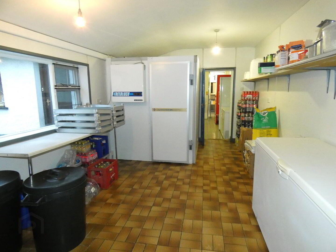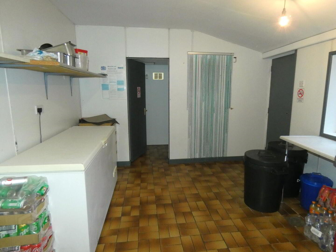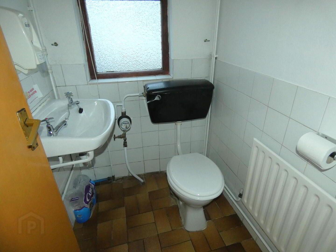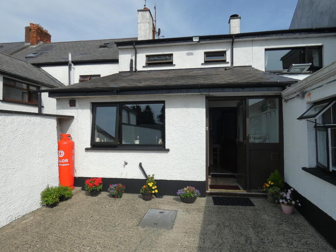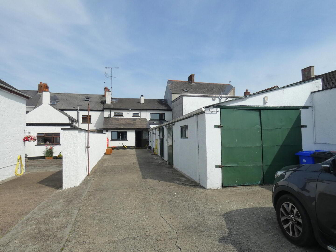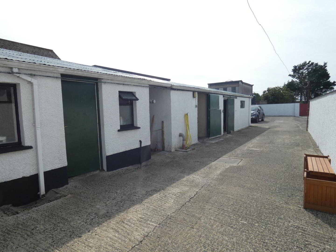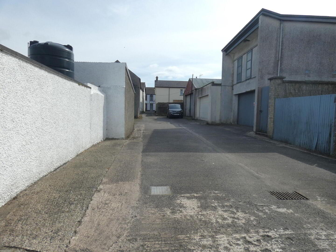8 & 10 Coleraine Street,
Kilrea, Coleraine, BT51 5QD
The Popular Fry-R-Tuck fast food outlet together with the adjoining residential property
Offers Around £289,950
Property Overview
Status
For Sale
Style
Restaurant/Cafe
Property Features
Energy Rating
Property Financials
Price
Offers Around £289,950
Property Engagement
Views Last 7 Days
48
Views Last 30 Days
263
Views All Time
1,028
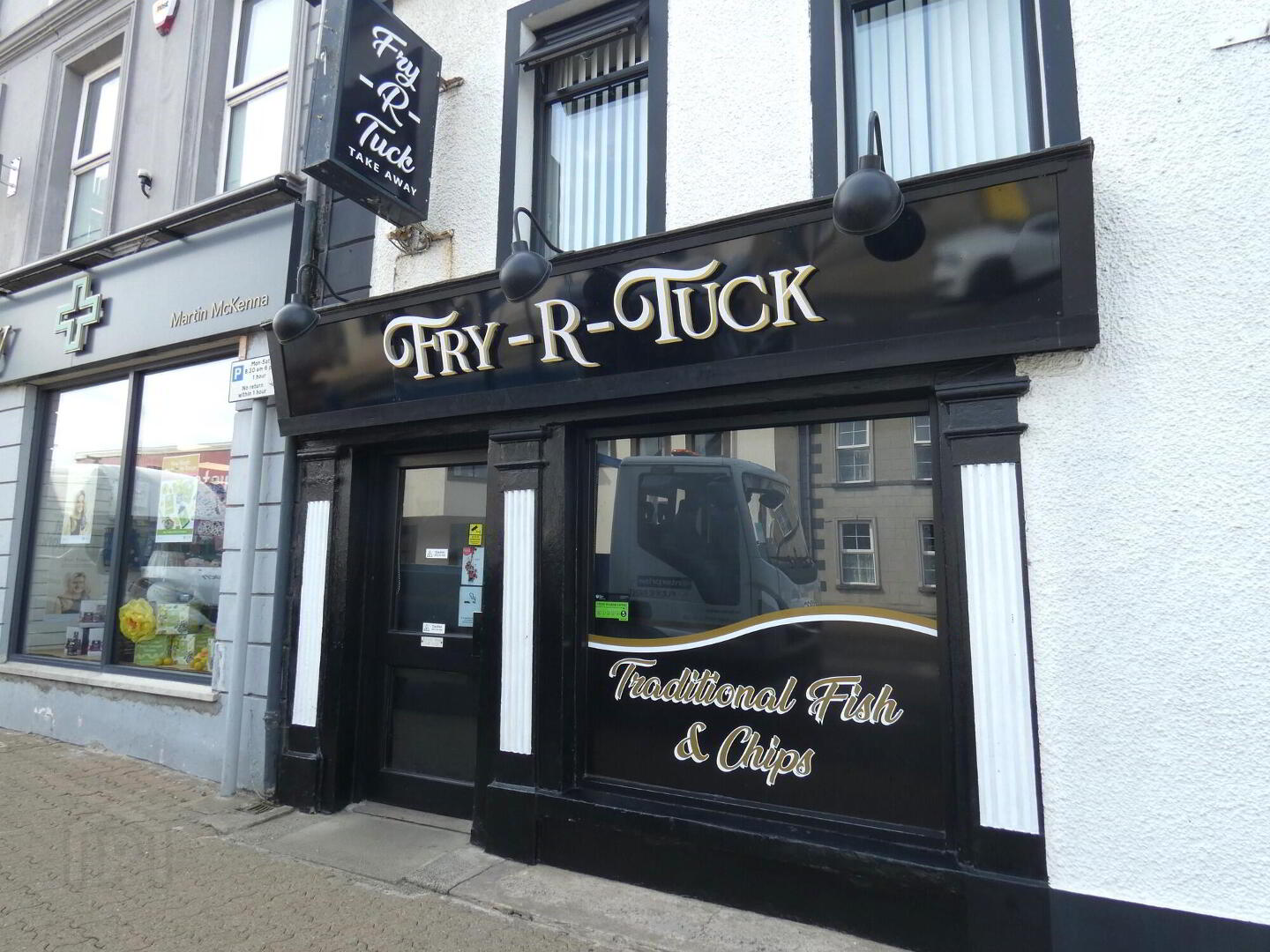
Additional Information
- Dual purpose oil fired and solid fuel heating.
- Mainly black upvc double glazed windows to dwelling.
- Upvc black entrance door to dwelling.
- Spacious 3 bedroom (1 ensuite), 1 ½ reception room residential accommodation plus shelving.
- Good decorative order throughout.
- The business ' Fry - R - Tuck' fast food outlet is located next door to the residential property with separate entrances.
- 'Fry - R - Tuck' has been a well known and well established business over the years.
- The properties are located just off the centre of Kilrea on the popular Coleraine Street on the doorstop of Kilrea shops with its numerous amenities.
- Centrally located to Ballymoney, Coleraine and Ballymena.
- For further details and permission to view contact selling agents.
We are delighted to offer for sale the Fry-R-Tuck fast food outlet together with the adjoining residential property which consists of 3 bedroom (1 ensuite), 1 ½ reception room accommodation plus a study/office which is located in a prime location just off the centre of Kilrea with its variety of amenities including shops, schools, etc.
The Fry- R-Tuck is a popular and well known fast food outlet in the area and has been equipped with fixtures and fitting and is set up ‘ready to go’.
Both properties have been well maintained and are in very good order throughout. Seldom does an opportunity come along of this nature having a residential property available next door to a well established fast food outlet and we as selling agents highly recommend an early internal inspection of these properties to fully appreciate the quality, location and accommodation of these properties. Viewing is strictly by appointment through us the selling agent.
- Entrance Hall
- Decorative mirror with arch recess, upvc entrance door.
- Lounge
- 5.38m x 3.66m (17'8 x 12')
(at widest points)
With decorative fireplace including granite inset and hearth (back boiler), points for wall lights, storage under stairs. - Kitchen/Dinette
- 5.99m x 4.98m (19'8 x 16'4)
With a range of attractive eye and low level units including Beko 4 ring gas hob, Beko electric oven, extractor fan, 1 ½ bowl stainless steel sink unit, pan drawers, space for a fridge freezer, Stanley oil fired stove (heats water and radiators), plumbed for an automatic washing machine, space for a tumble dryer, part tiled walls, tiled floor, coved ceiling, glass panel door to lounge. - Utility Room
- 1.68m x 1.52m (5'6 x 5')
With worktop, plumbed for an automatic washing machine, space for a tumble dryer. - First Floor Accommodation
- Spacious Landing Area
Shelved hotpress. - Bedroom 1
- 4.34m x 3.2m (14'3 x 10'6)
- Study/Office
- 3.18m x 1.75m (10'5 x 5'9)
- Bedroom 2
- 4.22m x 2.95m (13'10 x 9'8)
- Shower Room
- 2.69m x 2.24m (8'10 x 7'4)
(at widest points)
Large shower cubicle with Mira go power shower, upvc sheeted cubicle, w.c, wash hand basin with storage cupboards below, heated towel rail, tiled floor, wooden sheeted ceiling, upvc sheeted walls. - Master Bedroom
- 4.65m x 3.4m (15'3 x 11'2)
(at widest points)
With built in wardrobe, Ensuite with Mira event electric shower, w.c, wash hand basin, part tiled walls, tiled floor. - Fry – R – Tuck (Fast food outlet)
- Reception/Cooking Area
- 6.32m x 3.89m (20'9 x 12'9)
With reception area including window seat, raised worktop, wooden sheeted ceiling, entrance door from pedestrian street, gas range with 4 fans and 3 heat compartments.
Griddle
Bain marie
Fridge - Preparation Area
- 4.29m x 3.94m (14'1 x 12'11)
(at widest points)
With storage cupboards, worktop, double bowl stainless steel sink unit with drainer, separate sink unit, electric toaster, 2 x microwaves, cooler, 2 stand up freezers, chest freezer, tiled floor, part sheeted walls. - Store/Freezer Room
- 5.49m x 3.3m (18' x 10'10)
With walk in cold room, chest freezer, worktop, shelving, tiled floor. - Separate w.c and cloakroom
- With w.c, wash hand basin, part tiled walls, tiled floor.
- EXTERIOR FEATURES
- Chip House
- Preparation area
- Store
- With chest freezer for fish.
- Garage/Store
- With swing doors, light and power points.
- 3 gas tanks (maintenance carried out by flo gas).
- Concrete yard area to rear of property.
- Vehicular access to rear of property.
Directions
From the centre of Kilrea the property is located a short distance along Coleraine Street.

