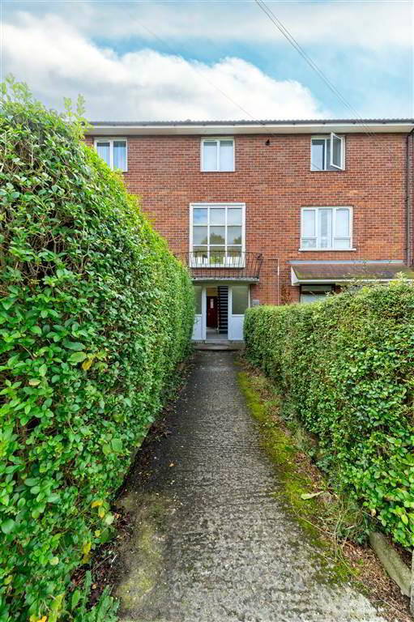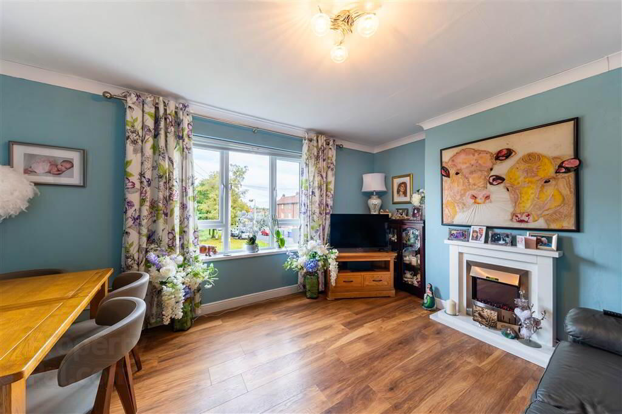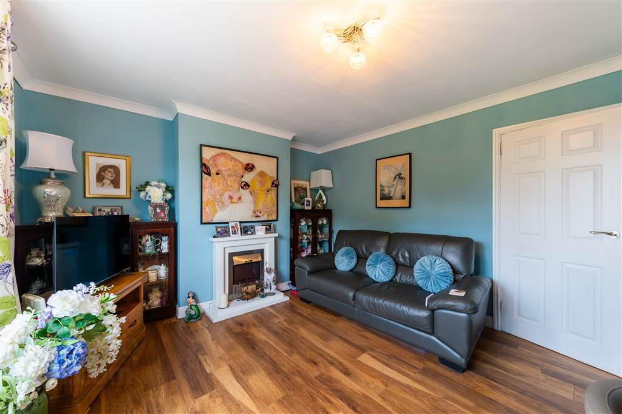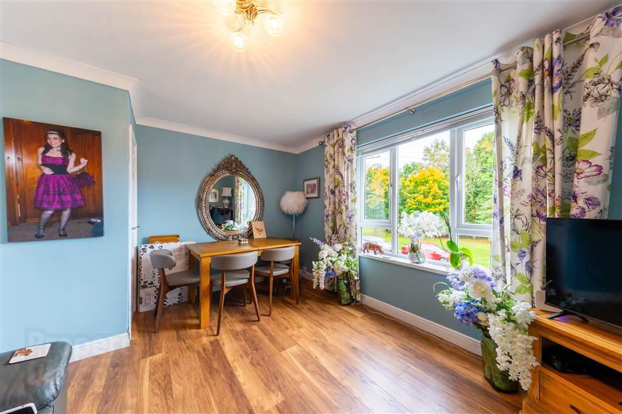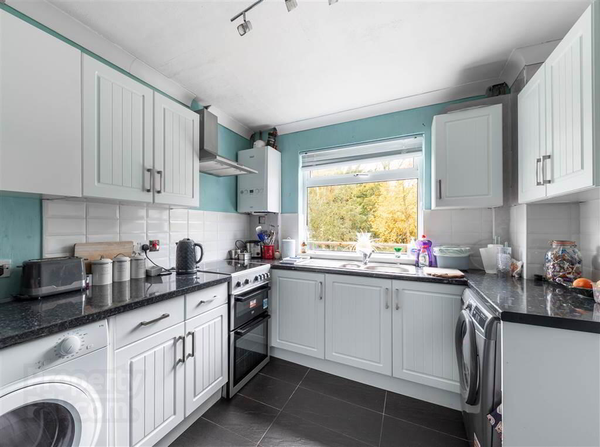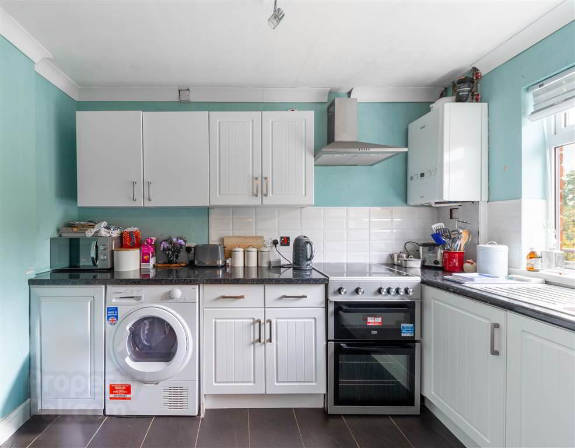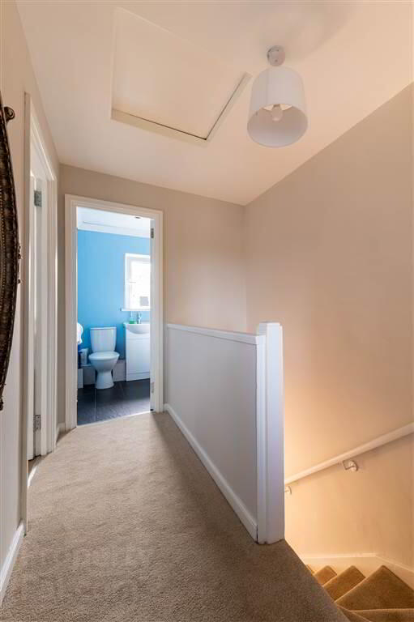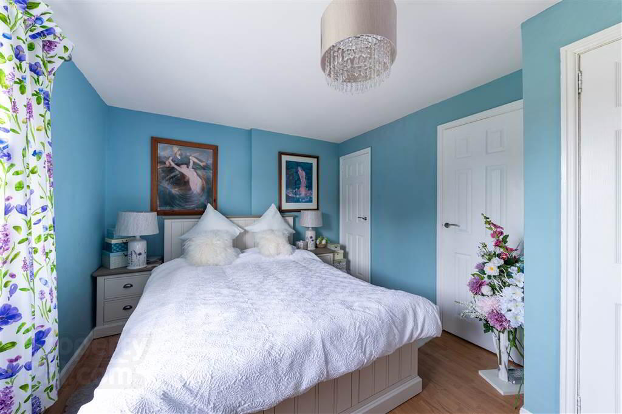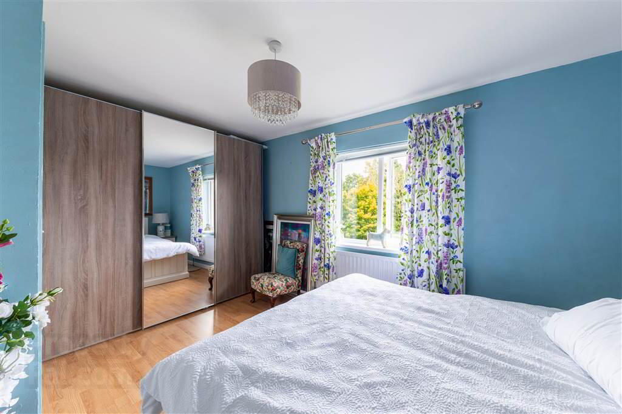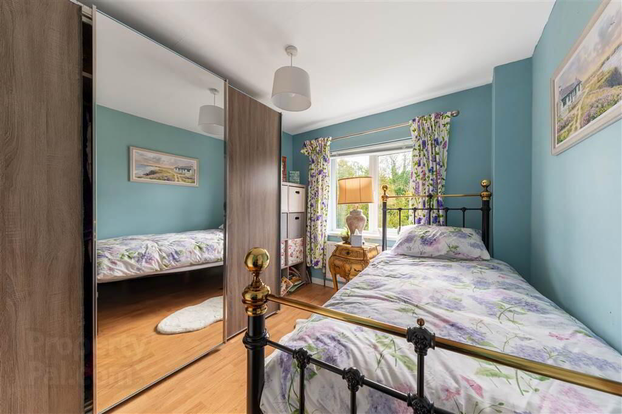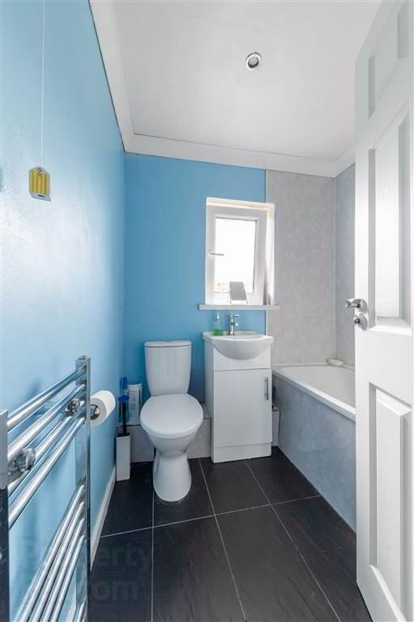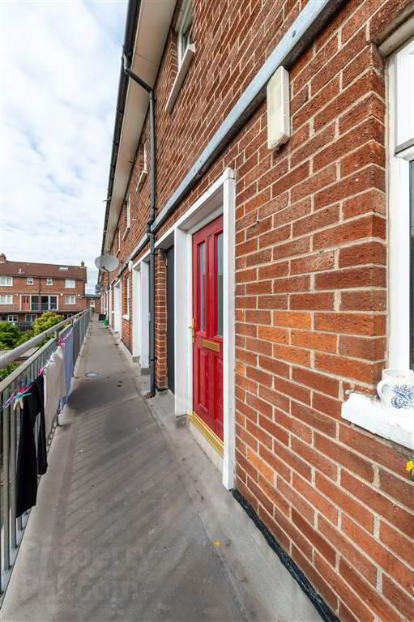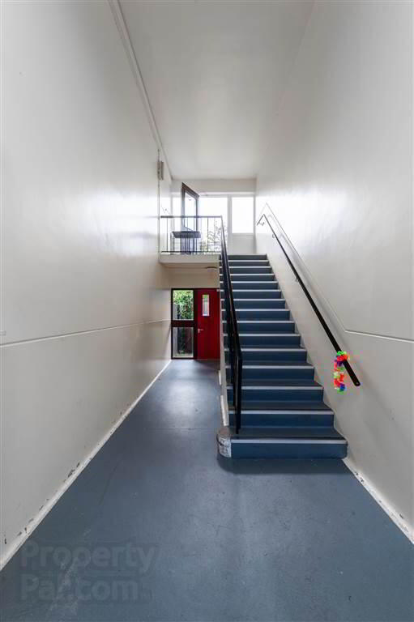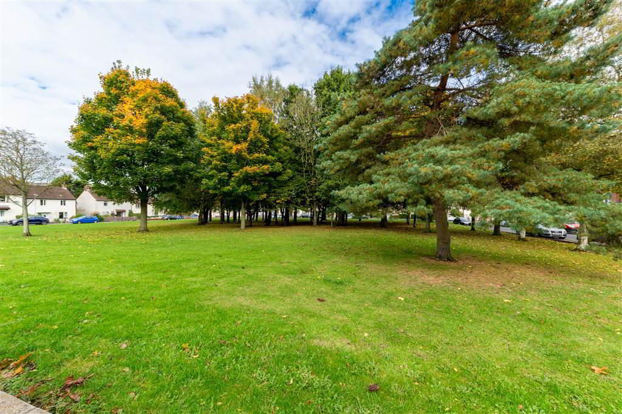7e Glenarm Square,
Finaghy, Belfast, BT10 0FD
2 Bed Apartment
Sale agreed
2 Bedrooms
1 Reception
Property Overview
Status
Sale Agreed
Style
Apartment
Bedrooms
2
Receptions
1
Property Features
Tenure
Not Provided
Energy Rating
Broadband
*³
Property Financials
Price
Last listed at Offers Around £95,000
Rates
£623.55 pa*¹
Property Engagement
Views Last 7 Days
42
Views Last 30 Days
126
Views All Time
6,293
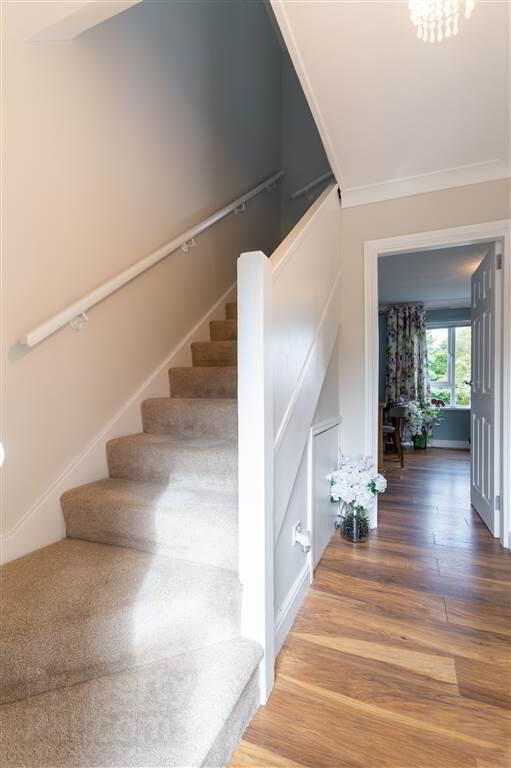
Features
- A Fabulous First Floor Apartment Situated In The Heart Of The Finaghy Area Of South Belfast
- Two Generous Bedrooms
- Bright & Spacious Lounge With Space For Living & Dining
- Modern Fitted Kitchen
- Luxury White Bathroom Suite
- uPVC Double Glazing
- Gas Fired Central Heating
- Communal Parking Area To Front
- Convenient To An Array Of Local Shops & Excellent Transport Links
- Beautifully Presented Throughout
- A Must View
Internally this home has been tastefully decorated throughout and has been immaculately maintained by it's current owner over recent years. Briefly comprising of a spacious lounge which has plenty of space for casual dining, a modern fitted kitchen, two generous bedrooms and a luxury white bathroom suite. Each room in this home is flooded with natural light and is well proportioned in size.
Properties of this style and within this price range do not sit on the market for long. Prompt viewing is a must to avoid disappointment.
Ground Floor
- HALLWAY:
- Laminate wood flooring, panelled radiator, cornice ceiling, intercom.
- KITCHEN:
- 3.2m x 2.64m (10' 6" x 8' 8")
Range of high and low level units, formica work surfaces, stainless steal sink unit with mixer taps, space for cooker, plumbed for washing machine, tumble dryer space, gas fired central heating, ceramic tile flooring, panelled radiator, cornice ceiling. - LOUNGE:
- 4.62m x 3.61m (15' 2" x 11' 10")
Laminate wood flooring, cornice ceiling, storage cupboard, double panelled radiator.
First Floor
- LANDING:
- Roofspace.
- BEDROOM (1):
- 4.62m x 2.79m (15' 2" x 9' 2")
Laminate wood flooring, storage cupboard, panelled radiator. - BEDROOM (2):
- 3.23m x 2.79m (10' 7" x 9' 2")
Laminate wood flooring, panelled radiator, storage cupboard. - BATHROOM:
- White suite comprising of panelled bath, wash hand basin with mixer taps, white vanity unit, low flush w.c, part PVC tiled walls, recess spotlight, ceramic tile flooring.
Outside
- To The front: communal parking to the front.
Directions
Glenarm Square


