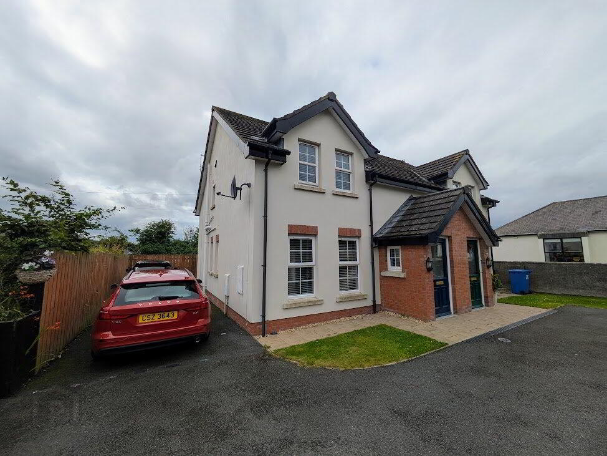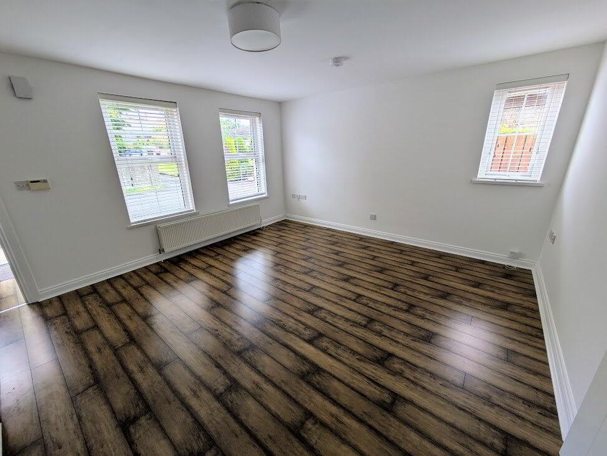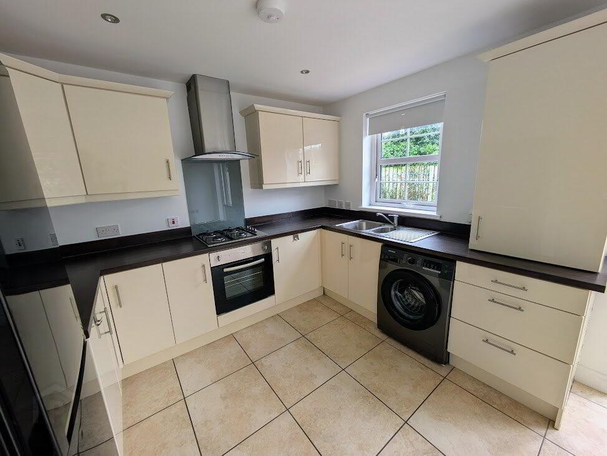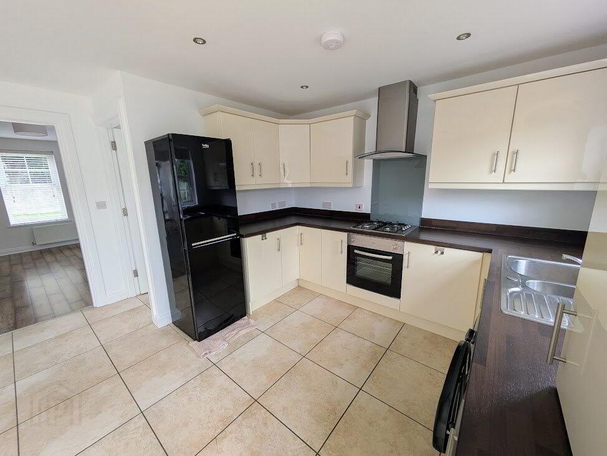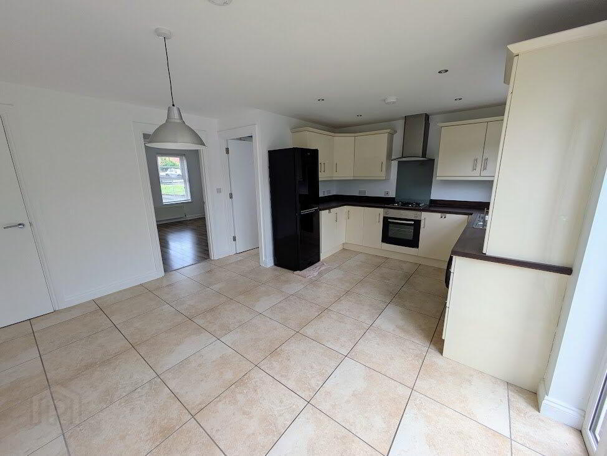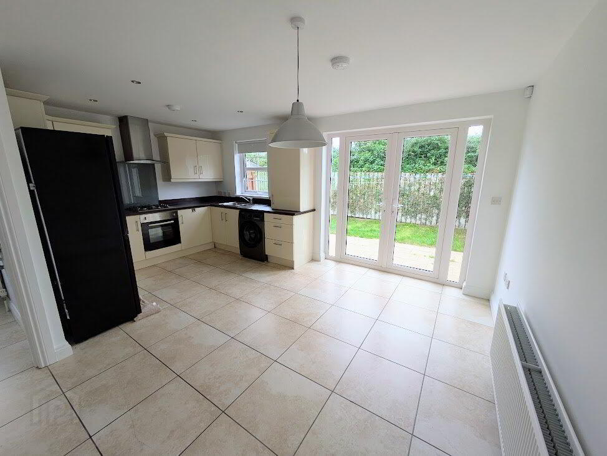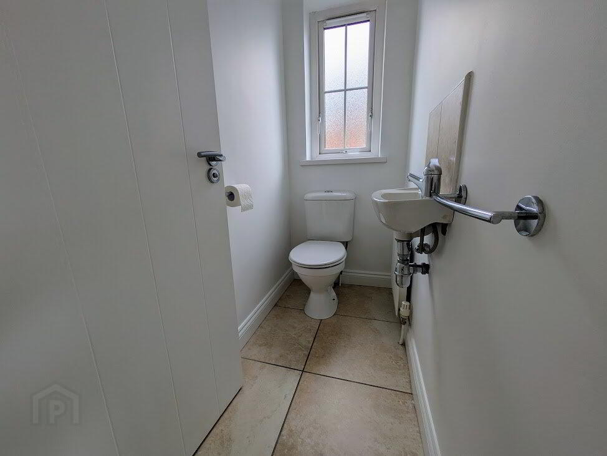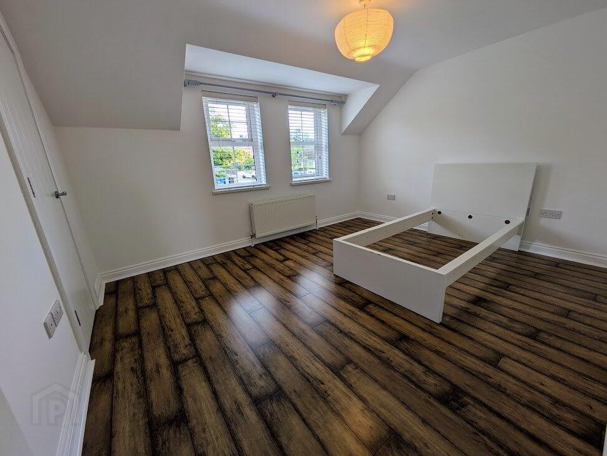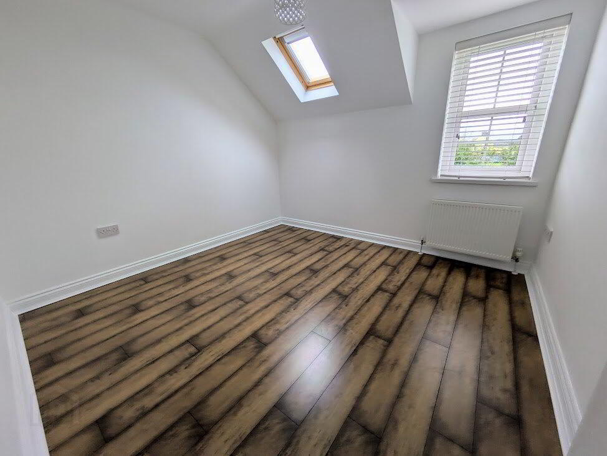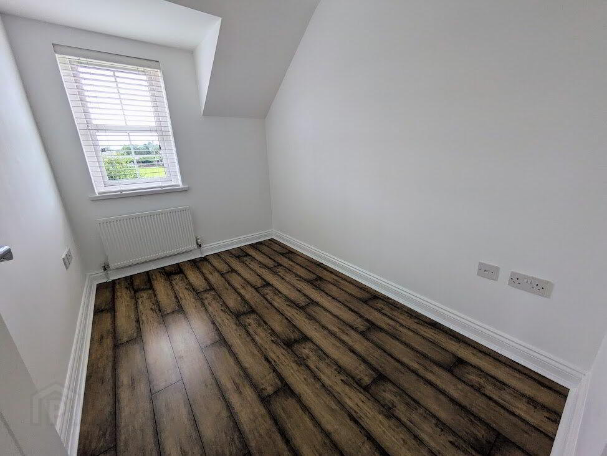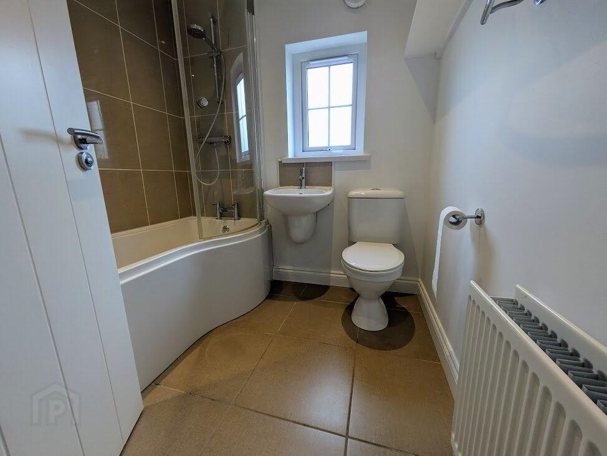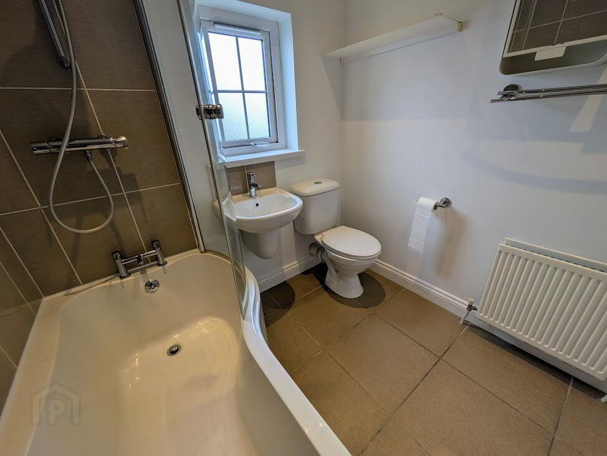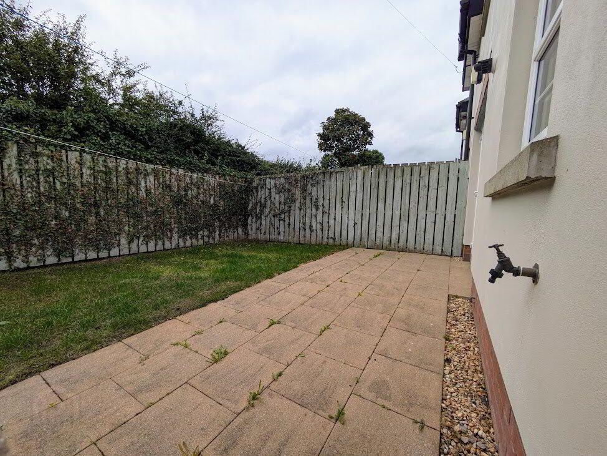7b Killaughey Road,
Donaghadee, BT21 0BE
3 Bed Semi-detached House
£1,050 per month
3 Bedrooms
2 Bathrooms
1 Reception
Property Overview
Status
To Let
Style
Semi-detached House
Bedrooms
3
Bathrooms
2
Receptions
1
Available From
18 Aug 2025
Property Features
Broadband
*³
Property Financials
Deposit
£1,050
Property Engagement
Views All Time
316
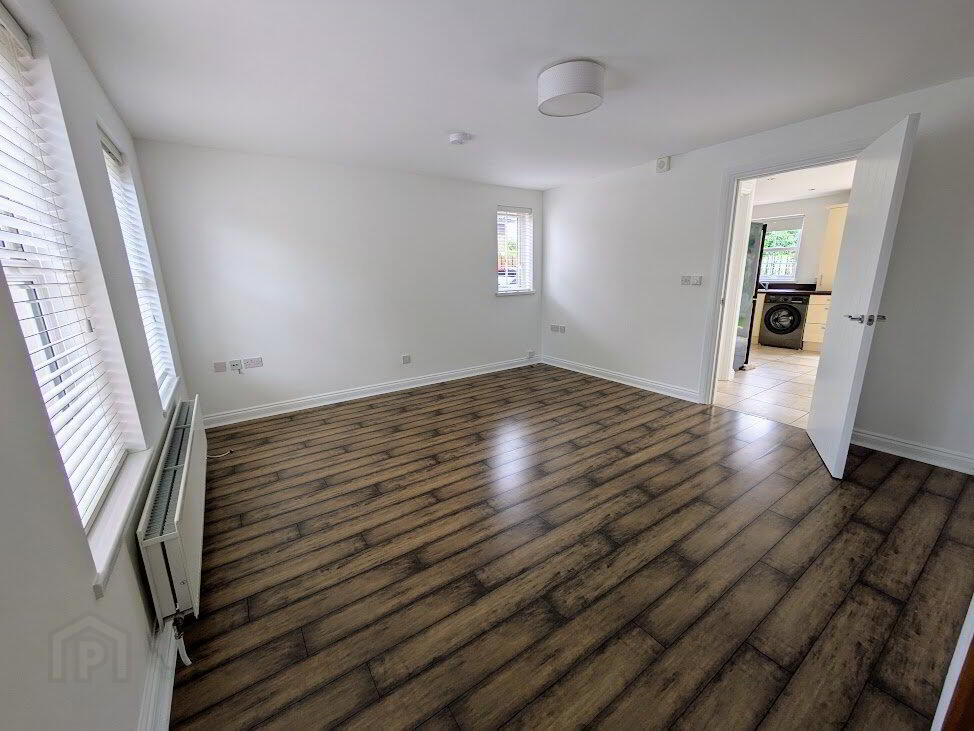
Additional Information
- Semi-Detached 3 Bedroom
- Town centre location with excellent convenience to many amenities
- Tiling to Kitchen, Bathroom and Downstairs WC
- Living room
- Fitted Kitchen with Cream High Gloss Units, Integrated Oven and Hob
- Kitchen has Dining Area
- Three well Proportioned Bedrooms, 2 of Which have Views Overlooking the Cricket Pitch
- Bathroom with white suite
- Additional downstairs wc
- Phoenix gas heating
- Double glazed windows
- Two Car Parking Spaces
- Easily maintained rear garden in lawns
This beautiful 3 bed semi detached home in Donaghadee is available immediately.
- Description
- This beautiful 3 bed semi detached home in Donaghadee is available immediately. Located at the entrance to the Health Centre on Killaughey Road, this 3 bed semi offers great family accommodation a short stroll from the centre of Donaghadee. Internally the property has a large lounge, open plan kitchen dining room with downstairs cloakroom and 3 bedrooms and modern bathroom with white suite on the first floor.
- Entrance Porch
- Composite front door, laminate wooden floor, wooden door to:
- Lounge
- 4.27m x 4.2m (14'0" x 13'9")
Laminate wooden floor. - Kitchen / Dining
- 5.18m x 4.2m (17'0" x 13'9")
Single drainer stainless steel sink unit with mixer taps, laminate work surfaces, excellent range of high and low level units, built in oven, 4 ring gas hob, stainless steel chimney extractor fan, gas fired boiler, plumbed for washing machine, casual dining area, recessed spotlights, under stair storage, upvc double glazed french doors to rear garden. - Cloakroom/WC
- White suite, dual flush wc, semi pedestal wash hand basin, ceramic tiled floor.
- First Floor
- Loft hatch, airing cupboard, laminate wooden floor.
- Bedroom One
- 4.06m x 3.25m (13'4" x 10'8")
Laminate wooden floor, built in robe. - Bedroom Two
- 3.07m x 2.97m (10'1" x 9'9")
Laminate wooden floor, Velux. - Bedroom Three
- 3m x 1.93m (9'10" x 6'4")
Laminate wooden floor. - Bathroom
- White suite, panel bath with mixer taps, thermostatically controlled shower unit, dual flush wc, semi pedestal wash hand basin, ceramic tiled floor, partly tiled walls, recessed spotlights, extractor fan.
- Outside
- Front Garden - Tarmac driveway, ample car parking space, paved walkways. Rear Garden - Paved walkways, garden in lawns, outside tap and light.
- Location
- Location of Property Heading out of Donaghadee along Millisle Road turn right onto Killaughey Road and the houses are immediately on the right at the entrance to the Health Centre.


