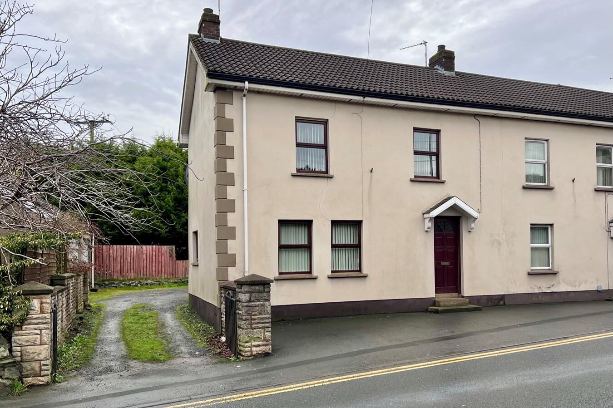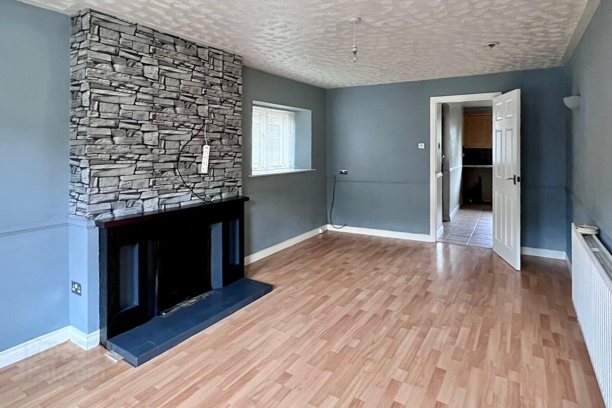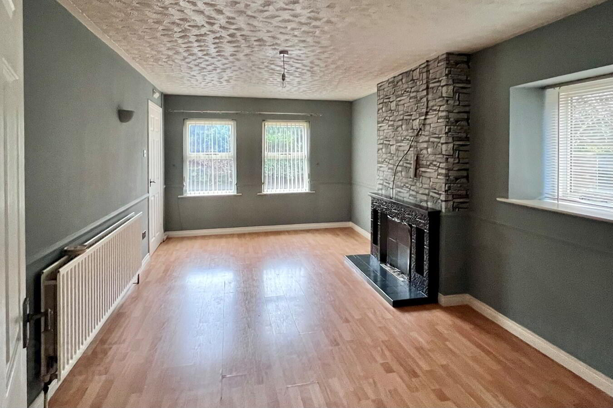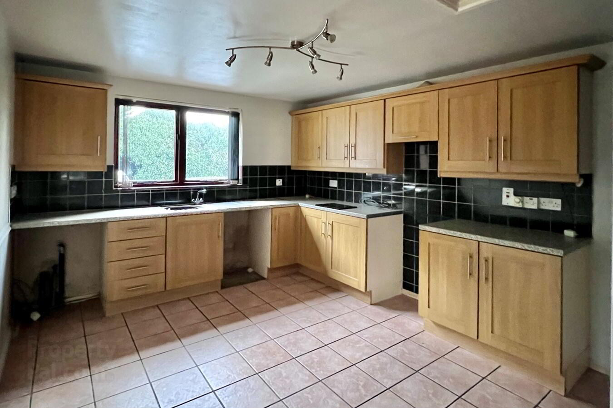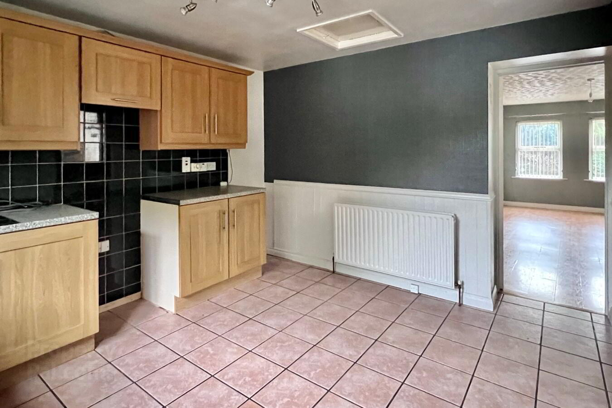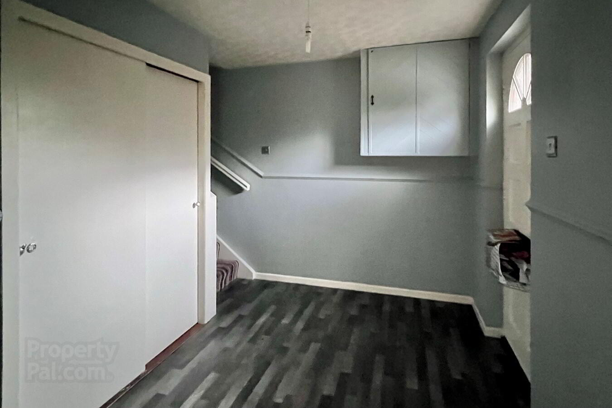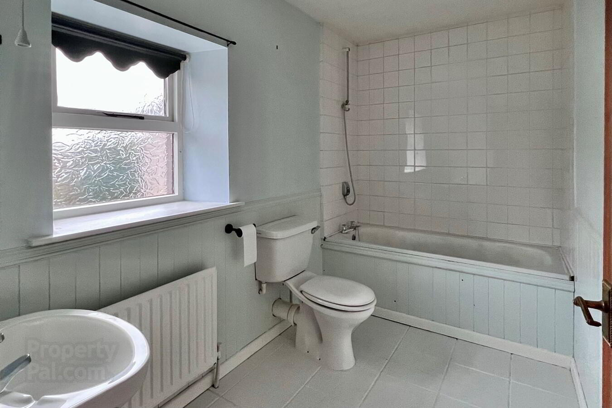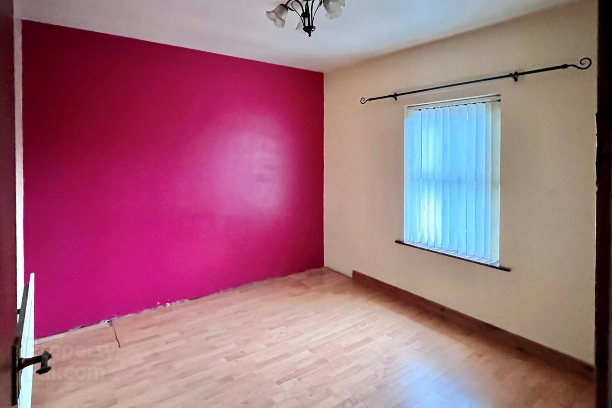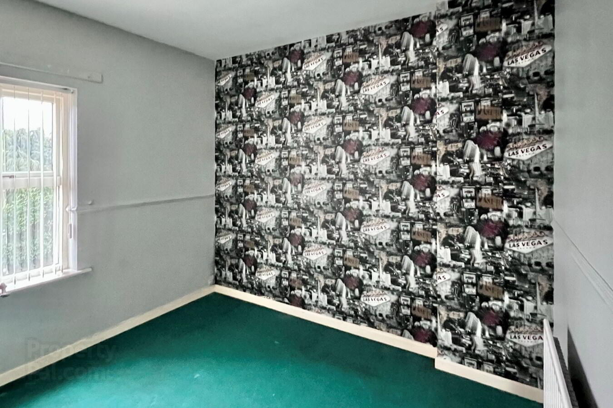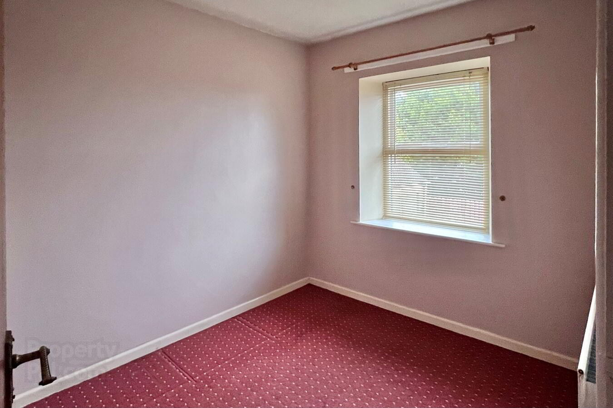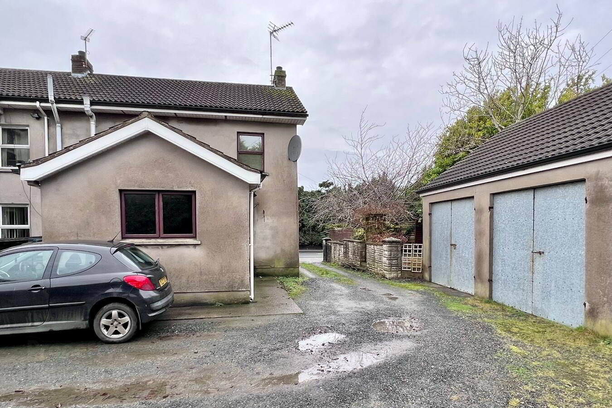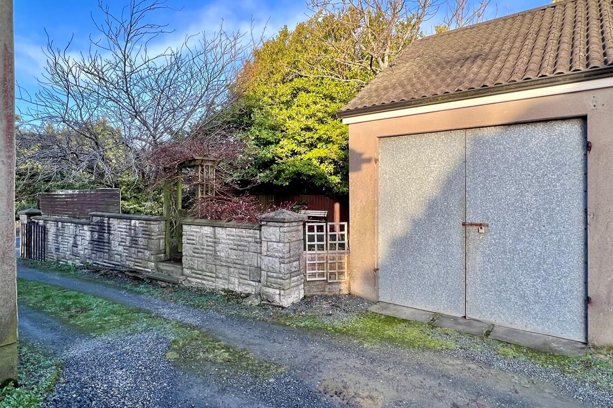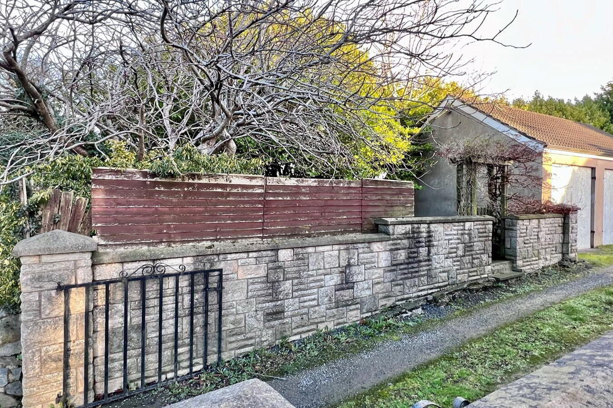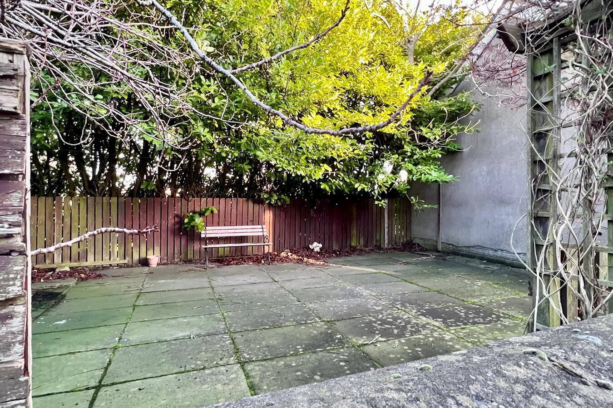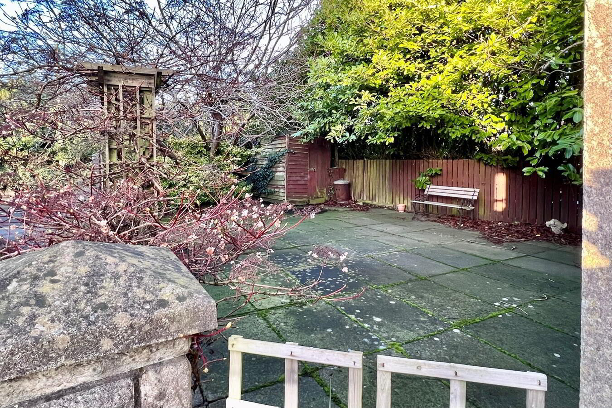5 Portadown Road,
Tandragee, BT62 2BB
3 Bed Terrace House
Guide Price £95,000
3 Bedrooms
1 Bathroom
1 Reception
Property Overview
Status
For Sale
Style
Terrace House
Bedrooms
3
Bathrooms
1
Receptions
1
Property Features
Tenure
Not Provided
Energy Rating
Heating
Oil
Broadband
*³
Property Financials
Price
Guide Price £95,000
Stamp Duty
Rates
£844.72 pa*¹
Typical Mortgage
Legal Calculator
In partnership with Millar McCall Wylie
Property Engagement
Views All Time
12,867
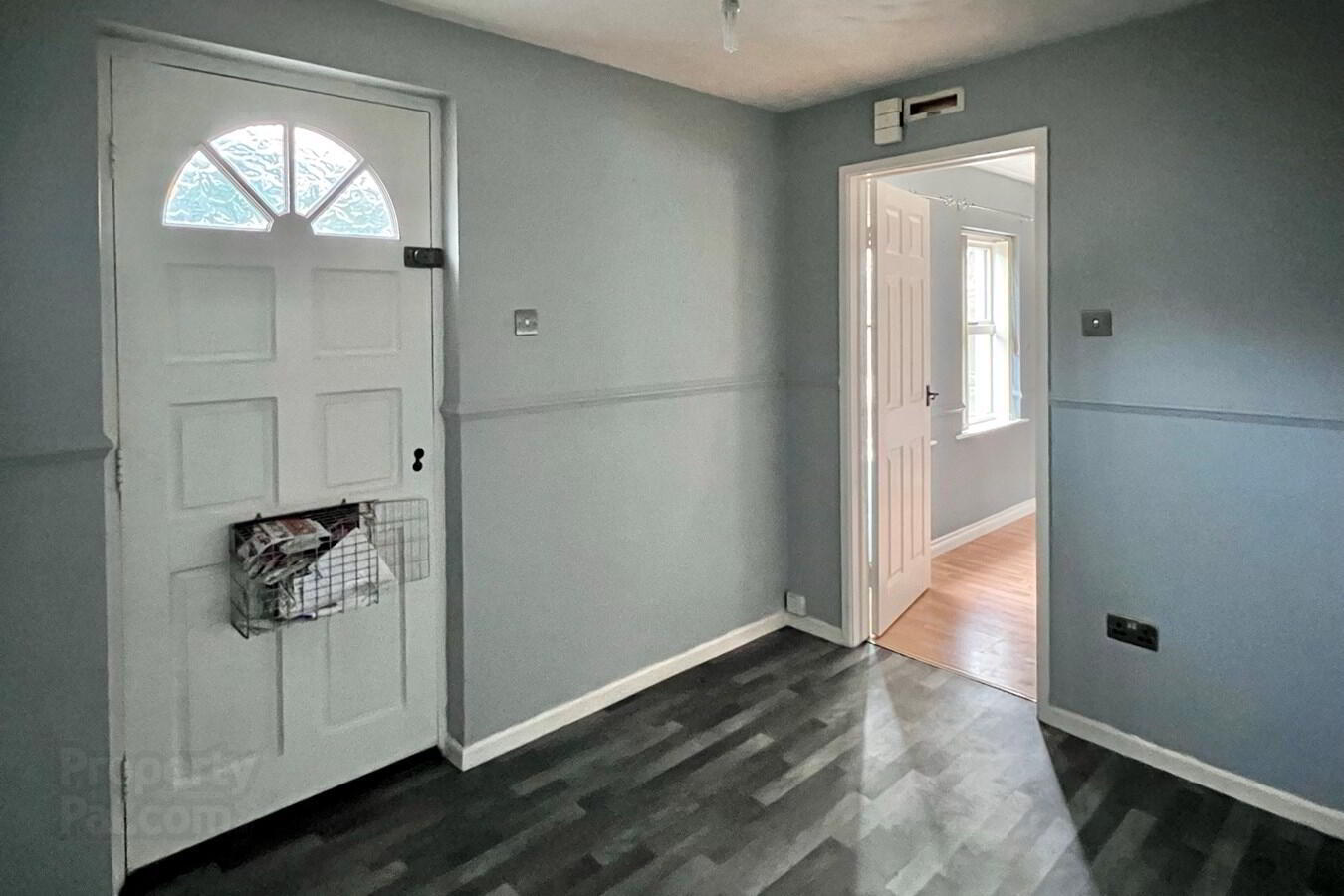
Features
- Entrance hall
- Oak effect kitchen
- Spacious lounge with fireplace
- 3 Bedrooms
- Bathroom with white suite
- Oil central heating
- Double glazed windows
- Off street parking area at front
- Garage at side
- Paved garden to side
Spacious 3 Bedroom End Terrace House
With Garage And Garden At Side
Conveniently Located On The Edge Of Tandragee Town Centre
Close To Local Schools, Shops And Amenities
Entrance hall10' 2" x 7' 2" (3.10m x 2.18m) Mahogany front door, cloaks/storage cupboard, dado rail
Lounge
18' 6" x 10' 9" (5.64m x 3.28m) Tiled fireplace, laminate floor, dado rail
Kitchen
13' 0" x 11' 1" (3.96m x 3.38m) Oak effect shaker style kitchen comprising high and low level units with stainless steel sink, plambed for washing machine, space for tumble dryer or dishwasher, space for cooker with integrated extractor fan, space for fridge freezer, partially tiled walls, tiled floor, dado rail with T&G panelling below, ½ glazed door to rear
Landing
9' 0" x 2' 8" (2.74m x 0.81m) Shelved hotpress
Bathroom
10' 2" x 5' 8" (3.10m x 1.73m) White suite comprising panelled bath with shower attachment above, wash hand basin & w.c., partially tiled walls, tiled floor, dado rail with T&G panelling below
Bedroom 1
10' 2" x 9' 5" (3.10m x 2.87m)
Bedroom 2
10' 10" x 9' 3" (3.30m x 2.82m)
Bedroom 3
8' 9" x 7' 6" (2.67m x 2.29m)
Outside
Tarmac parking area at front
Garage at side
Garden at side
Garage
17' 11" x 9' 10" (5.46m x 3.00m)


