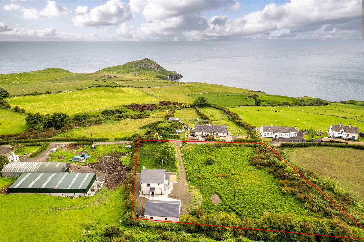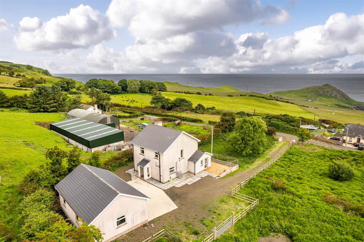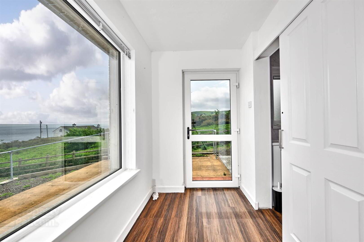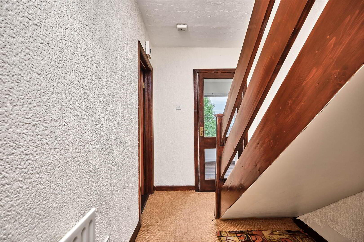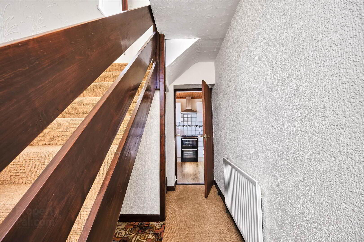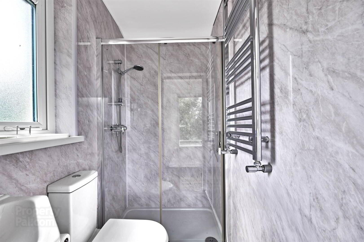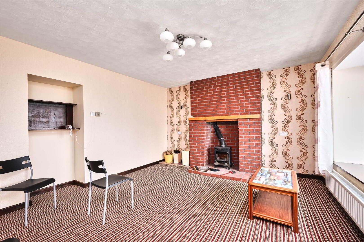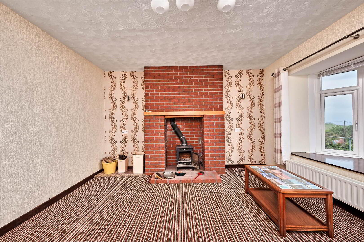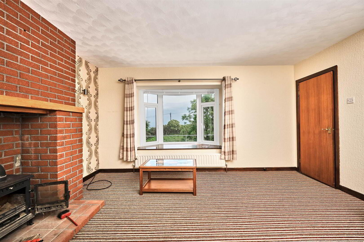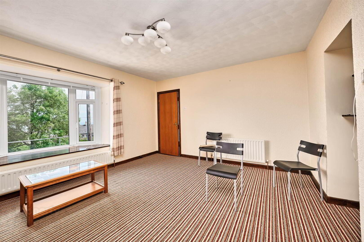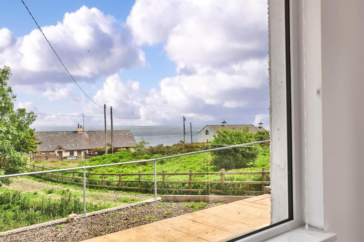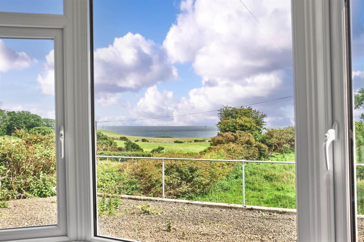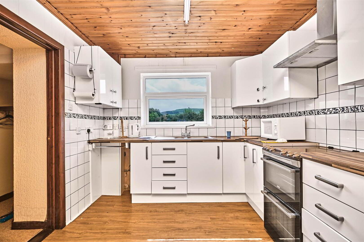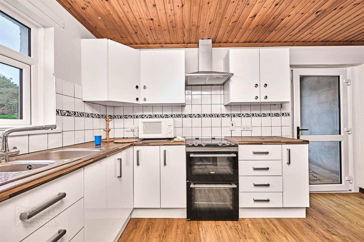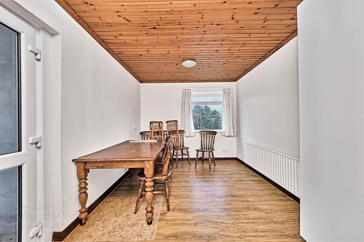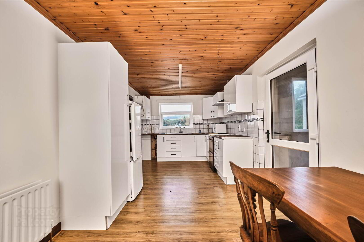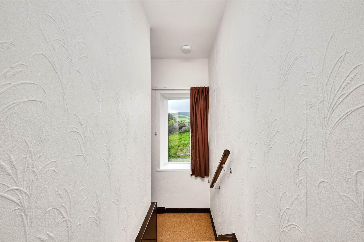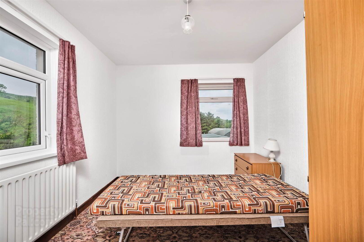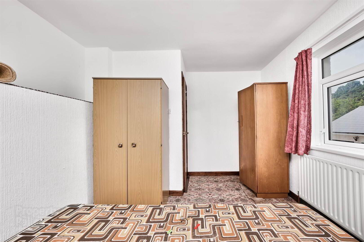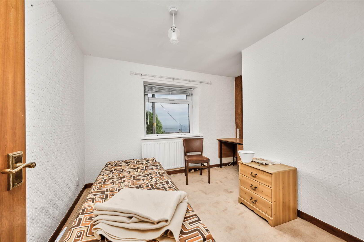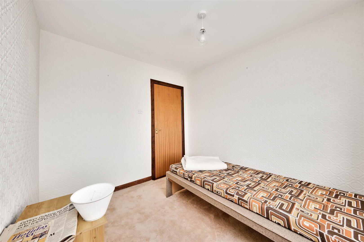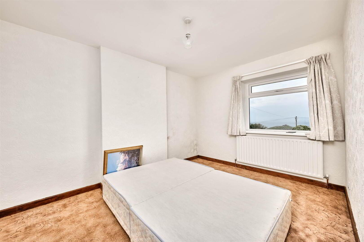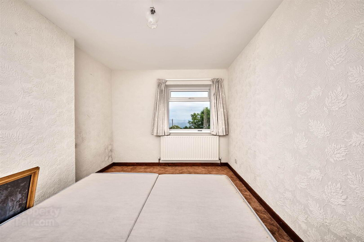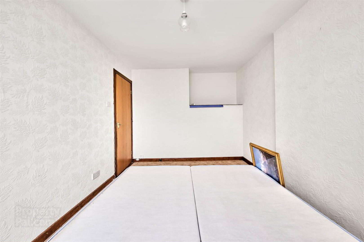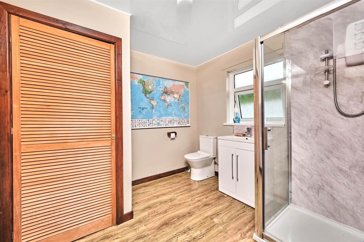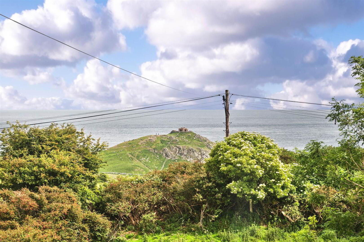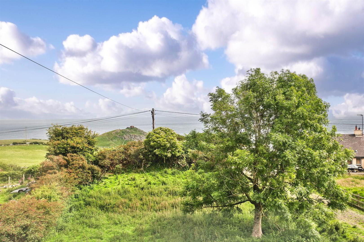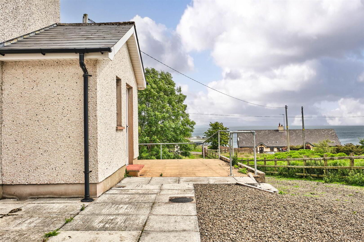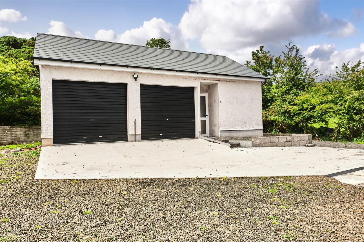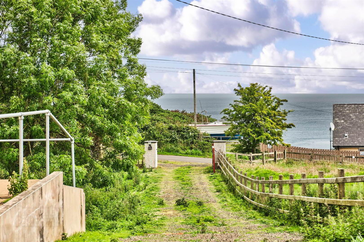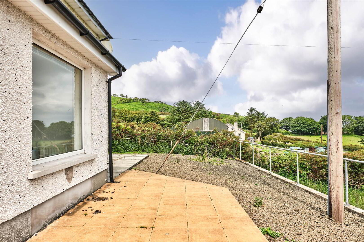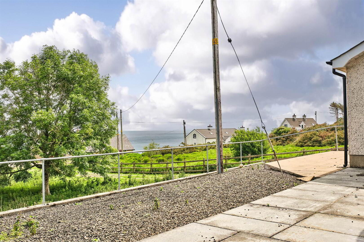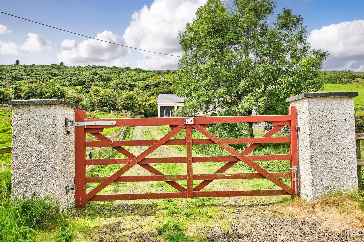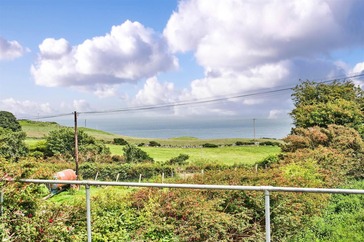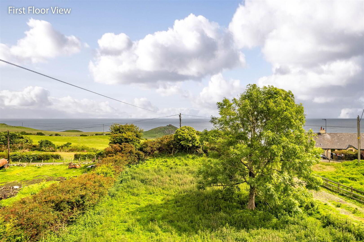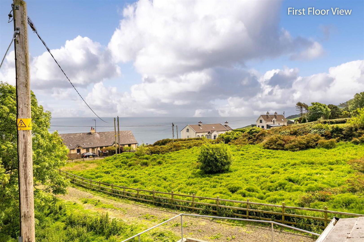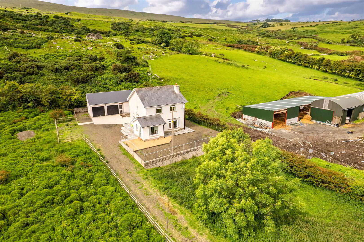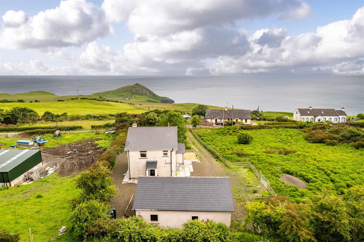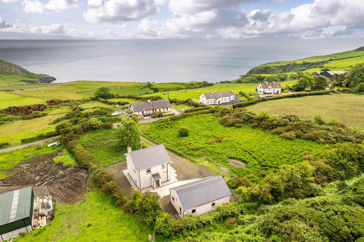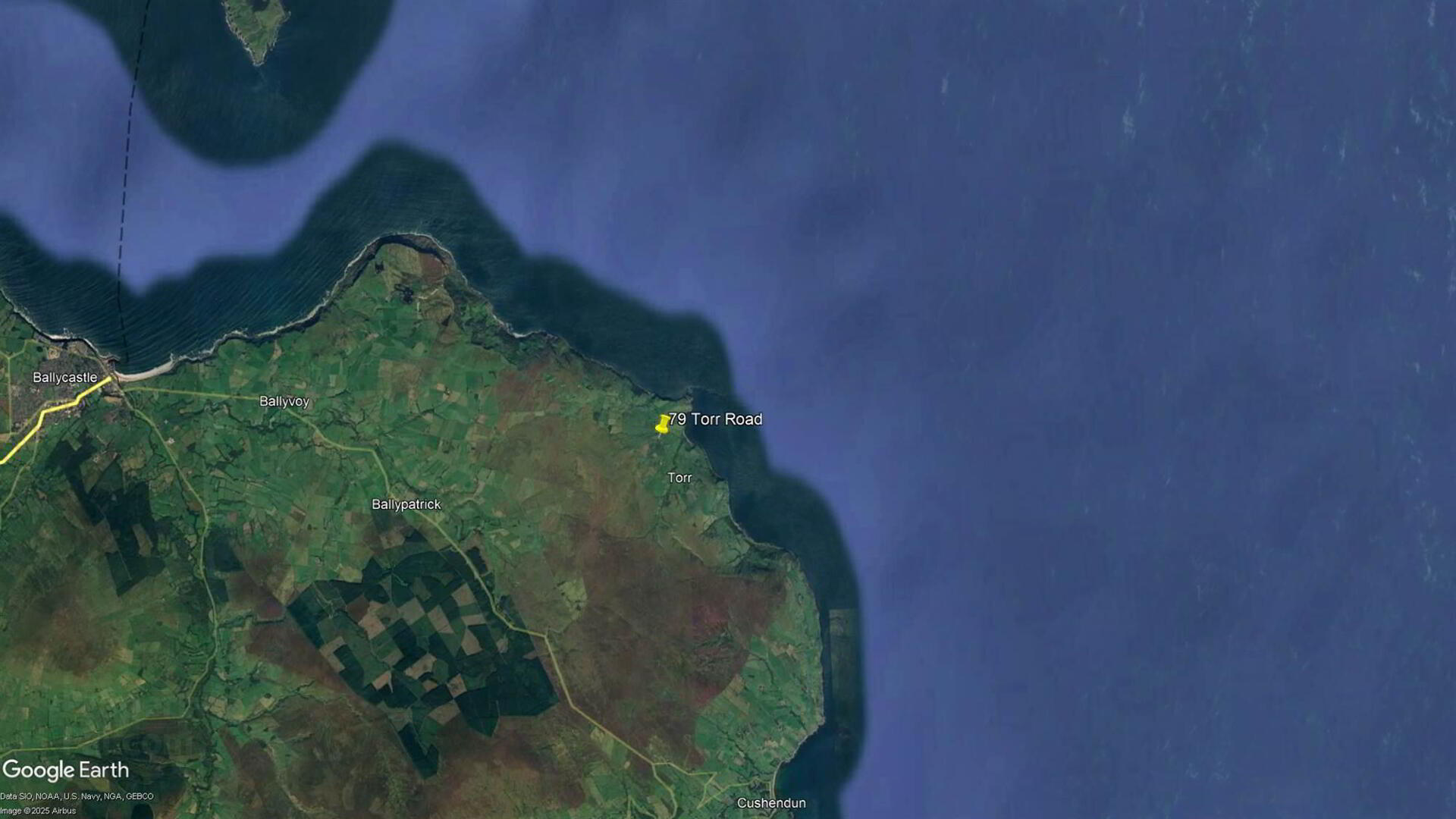79 Torr Road Plus Field Adjacent To Left Of Property,
Ballycastle, BT54 6RQ
3 Bed Detached House
Offers Over £245,000
3 Bedrooms
2 Bathrooms
1 Reception
Property Overview
Status
For Sale
Style
Detached House
Bedrooms
3
Bathrooms
2
Receptions
1
Property Features
Tenure
Leasehold
Energy Rating
Heating
Oil
Property Financials
Price
Offers Over £245,000
Stamp Duty
Rates
Not Provided*¹
Typical Mortgage
Legal Calculator
Property Engagement
Views Last 7 Days
1,387
Views Last 30 Days
6,042
Views All Time
18,369
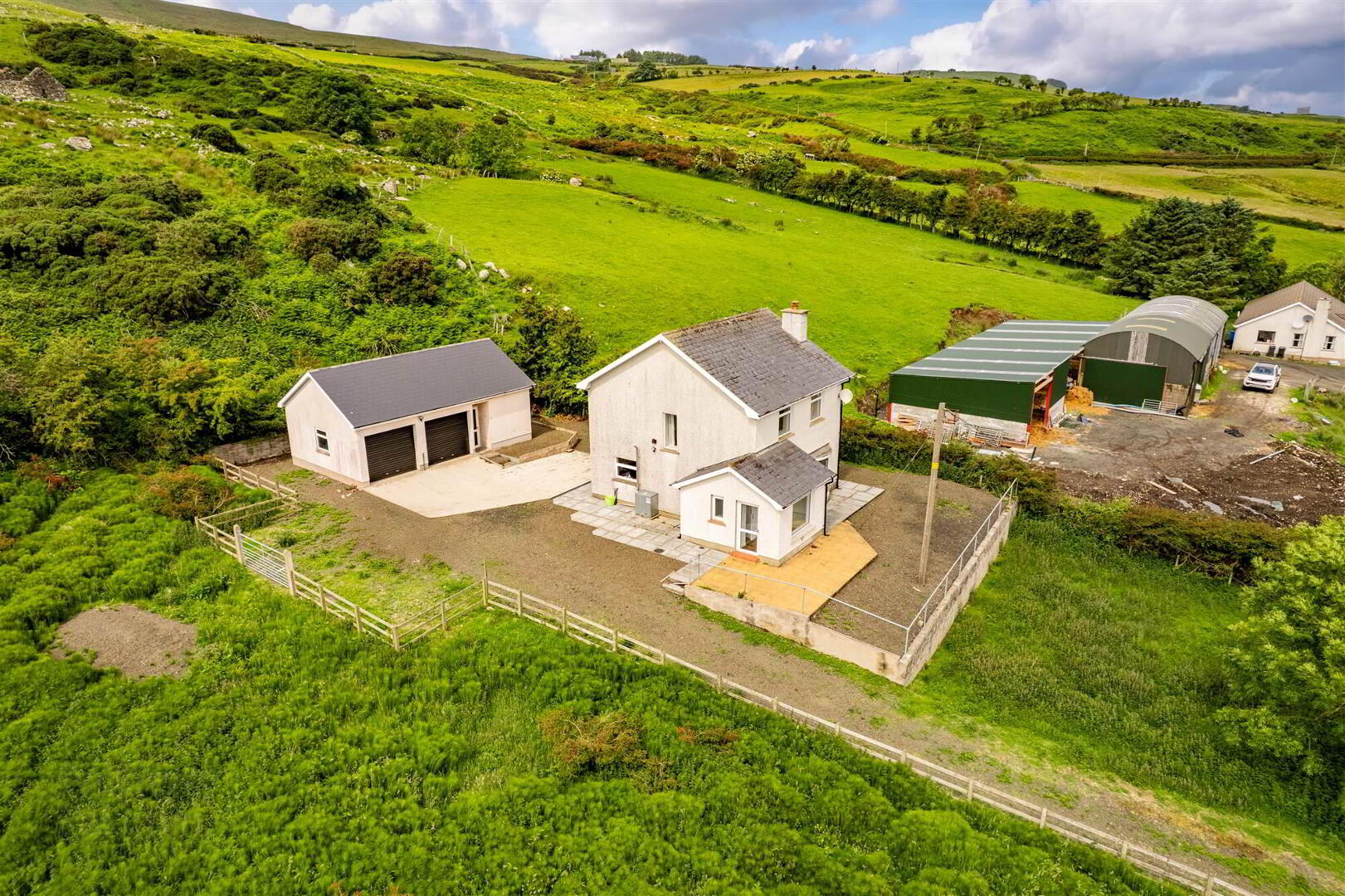
Additional Information
- Oil Fired Central Heating
- PVC Double Glazed Windows
- Double Detached Garage With Outhouses
- Countryside & Sea Views
Inside, the house is bright and well-proportioned and is very traditional in character. Whether you’re watching the crashing waves over the Atlantic or enjoying the lush green fields that surround the home, every window frames a stunning view. Located just a short drive from the vibrant town of Ballycastle and the world-famous Causeway Coast, this is a unique chance to embrace rural living without sacrificing convenience.
Ground Floor
- ENTRANCE PORCH:
- With laminate wood floor and sea views.
- SHOWER ROOM:
- With white suite comprising w.c., wash hand basin, PVC clad walk in shower cubicle with mains shower, heated towel rail, PVC sheeted walls and laminate wood floor.
- ENTRANCE HALL:
- With under stairs storage.
- LOUNGE:
- 4.47m x 3.89m (14' 8" x 12' 9")
With brick surround recessed log burner with brick hearth, wiring for wall lights, serving hatch into kitchen and feature bay window with countryside and sea views. - KITCHEN/DINING AREA:
- 6.81m x 2.77m (22' 4" x 9' 1")
With bowl and half single drainer stainless steel sink unit, range of high and low level units with tiling between, space for cooker, stainless steel extractor fan, space for fridge freezer, drawer banks, pine sheeted ceiling with strip lighting, laminate wood floor, PVC door to open rear porch with sheeted ceiling and recessed lighting.
First Floor
- LANDING:
- BEDROOM (1):
- 4.14m x 2.79m (13' 7" x 9' 2")
- BEDROOM (2):
- 3.89m x 2.79m (12' 9" x 9' 2")
With countryside and sea views. - BEDROOM (3):
- 3.53m x 2.9m (11' 7" x 9' 6")
With countryside and sea views. - SHOWER ROOM:
- With white suite comprising w.c., wash hand baisn with storage below and PVC clad splashback, PVC clad walk in shower cubicle with electric shower, hot press, part PVC clad walls, laminate wood floor and PVC clad ceiling.
Outside
- Screened driveway leading to double garages 19’4 x 19’1 with 2 roller doors, strip lighting and power points and storage above. Generous site with screened areas to front and side, concrete patio area to rear with paved path surrounding property. Lights to front, rear and side. Boiler to side and taps to rear and side. Electrical provision. Additional acre field approx. to side. Store house 11’2 x 10’1 with light and power points. Utility Room 11’3 x 9’2 with single drainer stainless steel sink unit, range of high and low level units, plumbed for automatic washing machine, space for tumble dryer, strip lighting and laminate wood floor.
Directions
Coming from Ballycastle town centre, heading east towards Cushendun along Quay Road. Continue straight through the Diamond and up Cushendall Road (A2), signposted for Cushendun. Follow the A2 out of Ballycastle for approximately 5 miles, turn left onto Torr Road (signposted 'Torr Head Scenic Route'). Continue on Torr Road for approximately 2.5 miles. 79 Torr Road will be located on your left-hand side, set back from the road with open views across the sea and surrounding countryside.


