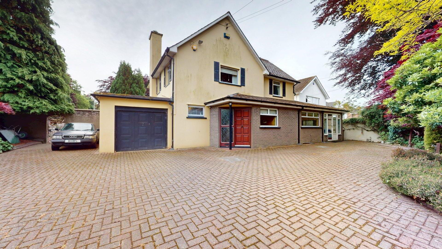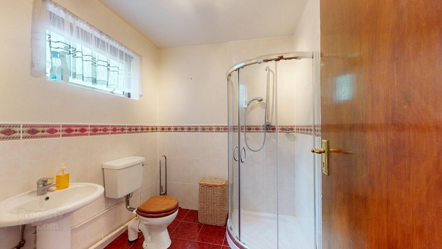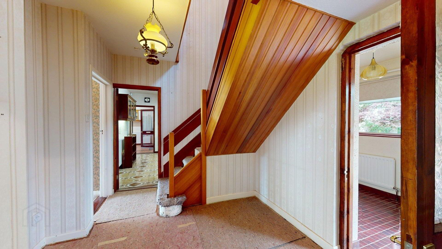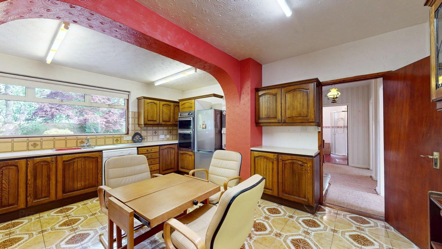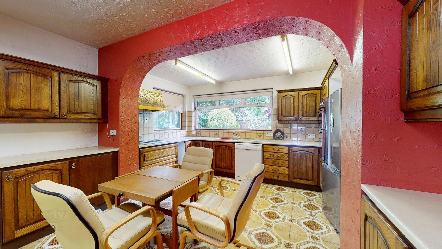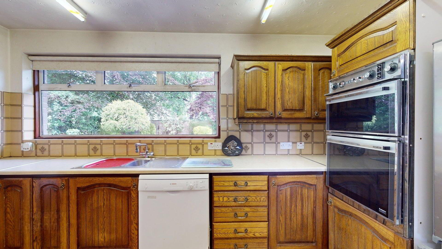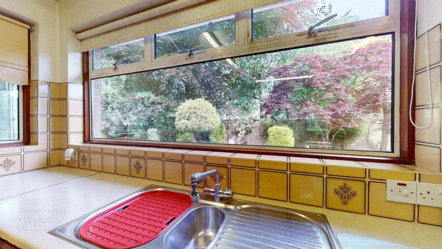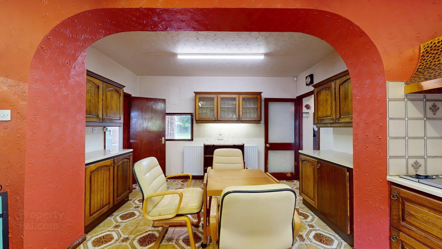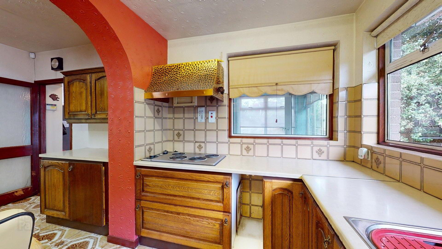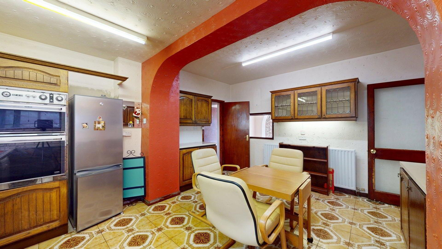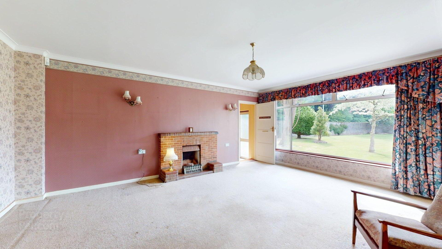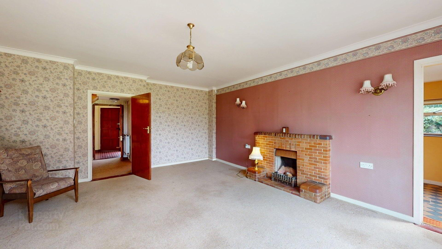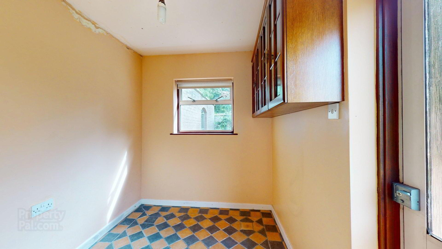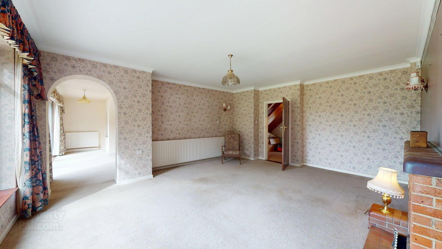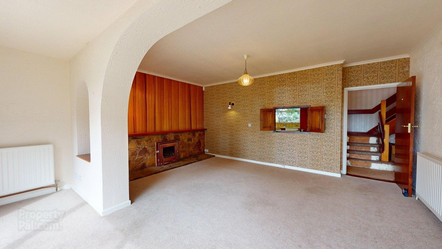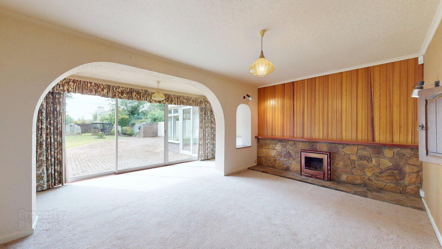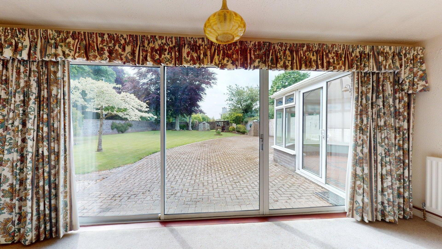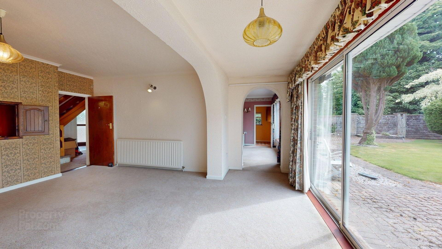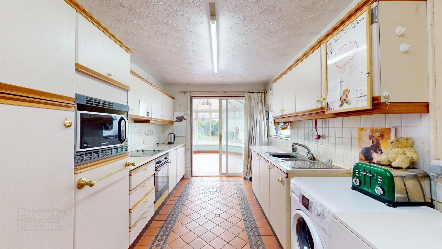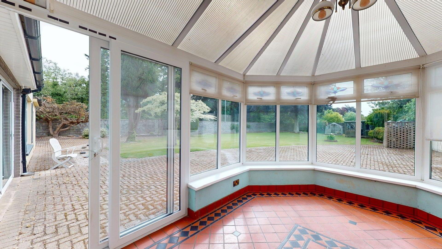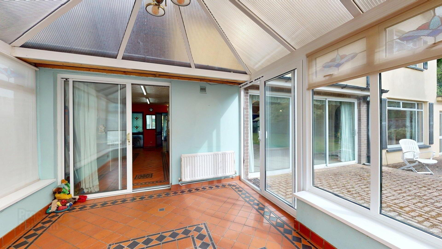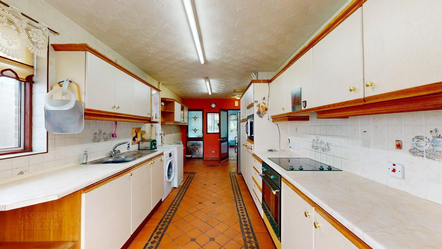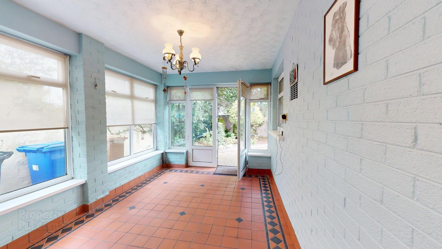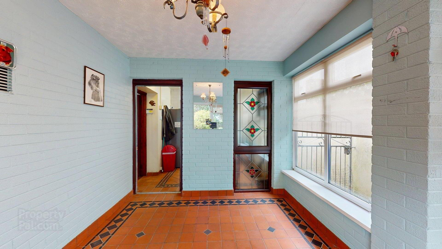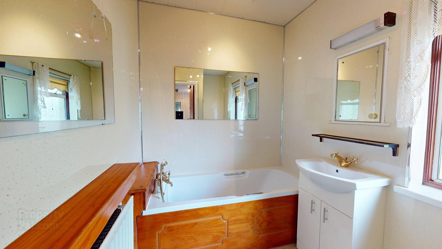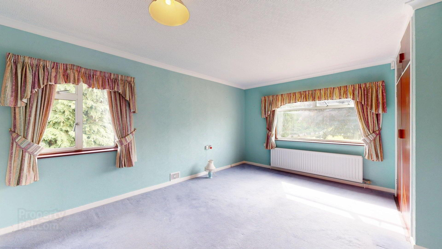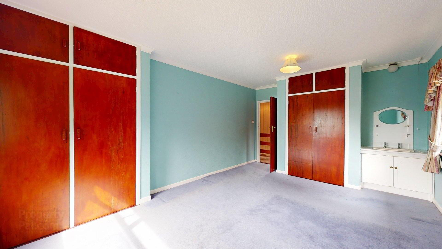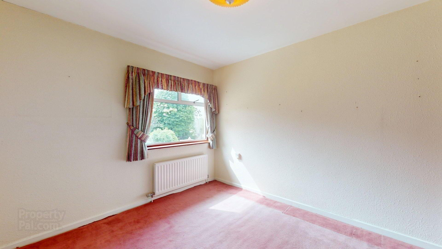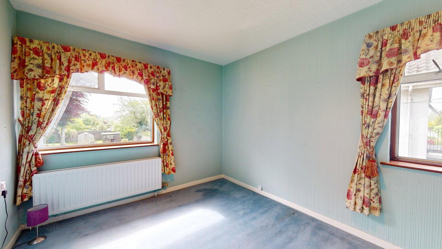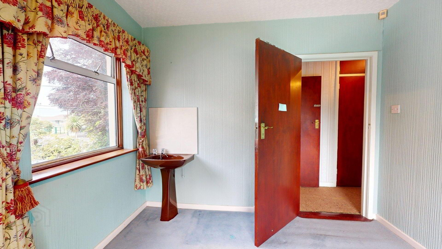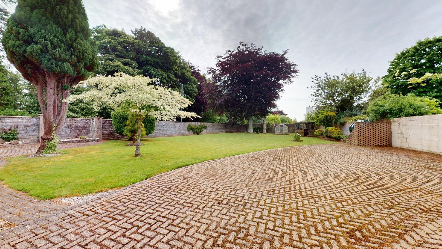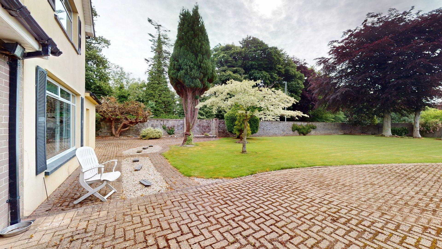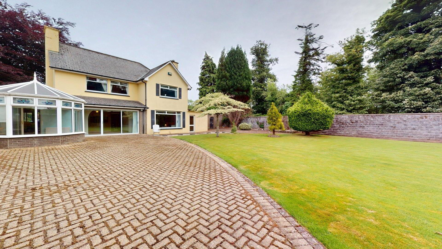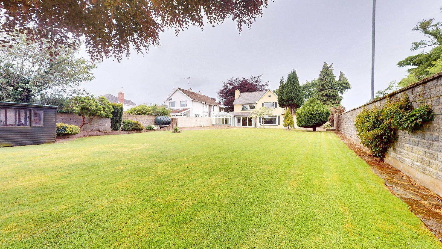79 Killane Road,
Limavady, BT49 0DL
4 Bed Detached House
Offers Around £325,000
4 Bedrooms
2 Bathrooms
4 Receptions
Property Overview
Status
For Sale
Style
Detached House
Bedrooms
4
Bathrooms
2
Receptions
4
Property Features
Tenure
Freehold
Heating
Oil
Broadband
*³
Property Financials
Price
Offers Around £325,000
Stamp Duty
Rates
£2,404.05 pa*¹
Typical Mortgage
Legal Calculator
Property Engagement
Views All Time
1,366
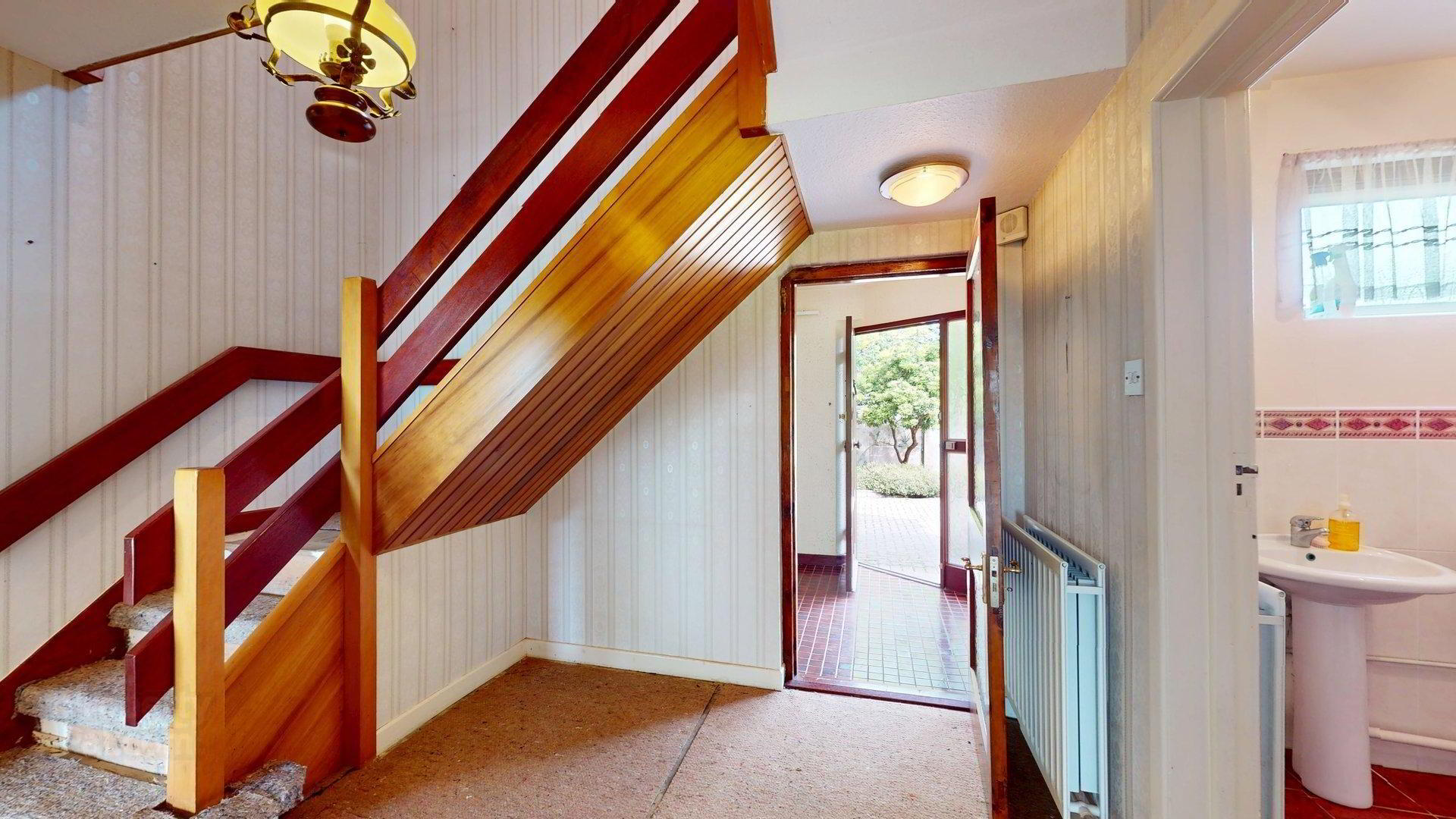
Features
- Spacious Detached Residence Situated In A Most Desirable Residential Location, Occupying 'One of the best' Sites In Limavady. Ideal For Someone Who Wishes To Create Their Dream Home.
- Four Reception Rooms Including; Living Room, Dining Room, Conservatory and Office/Sun Room.
- Four Bedrooms To First Floor Plus Study To Ground Floor.
- Bathroom To First Floor With Shower Room To Ground Floor.
- Kitchen With Good Range Of Burnt Oak Units.
- Spacious Utility Room With Good Range Of Units.
- Key Features Include; Oil Fired Central Heating System, Double Glazed Windows In Aluminium PVC covered Frames, Attached Garage, Brick Pavior Driveway, Large South Facing Rear Garden, Site Enclosed By Privacy Wall.
Accommodation :...............
Ground Floor :.................
Reception Porch :9'2 x 5'10 Hardwood front door with double glazed side screen. Tiled floor.
Entrance Hall :11'2 x 7'10 Glass panelled vestibule door. Oak half turn staircase.
Living Room :19'2 x 15'2 Reclaimed red brick fireplace with open fire and quarry tiled hearth. Ceiling cornicing. Opening leading into Dining Room/Family Room.
Dining Room/Family Room :17'2 x 16'8 Feature stone fireplace with glass fronted fire with oak panelled wall. Ceiling cornicing. Serving hatch through to kitchen. Patio sliding doors leading out unto South facing rear garden.
Kitchen :16'4 x 12'10 Good range of Burnt Oak units with matching worktops. Stainless steel one and quarter bowl sink unit and drainer with chrome mixer taps. Part tiled walls. Tiled floor. Display units. Serving hatch to dining room. BOSCH dishwasher. CREDA double eyelevel oven and matching 4 ring hob with canopy housing concealed extractor fan.
Utility Room :21'0 x 8'6 Good range of units with matching worktops. Stainless steel one and a quarter bowl sink unit and drainer with mixer taps. Part tiled walls. Tiled floor. Plumbed for washing machine. Oil fired boiler. BELLING underoven and matching 4 ring hob with concealed extractor fan. Patio doors leading out into Conservatory.
Conservatory :11'8 x 10'2 Pattern tiled floor. Sliding doors leading out unto brick pavior patio area.
Side Entrance Porch/Office :12'2 x 8'6 Pattern tiled floor. French doors leading out into front courtyard.
Study :9'4 x 7'0 wall units/book shelving. Tiled floor. PVC glass panelled door leading out into rear garden.
Ground Floor Shower Room :7'4 x 6'10 White 3 Piece suite comprising corner, walk-in shower unit with thermostatic shower. Pedestal wash hand basin. Low flush w.c. Half tiled walls. Tiled floor.
First Floor :......................
Landing :Shelved Hotpress.
Master Bedroom :16'2 x 11'10 Twin double built in robes. Vanity unit with wash hand basin. Ceiling cornicing.
Bedroom [2] :12'8 x 9'8 Wash hand basin with splashback tiling.
Bedroom [3] :11'10 x 10'2 Built in robe.
Bedroom [4] :8'0 x 7'4.
Bathroom :7'2 x 5'8 White 3 piece suite comprising bath with telephone taps and shower attachment. Vanity unit with wash hand basin. Low flush w.c. Tiled floor. Vinyl wall panelling.
Exterior :Spacious road front site with mature gardens to front and rear of the dwelling laid out in lawns, plants, shrubs and trees enclosed by privacy wall and double gates. Brick pavior courtyard with excellent parking space to front of property with large, south facing garden to rear. Extensive patio area to rear garden enjoying the maximum hours of sunlight.
Attached Garage :20'0 x 10'6 (External Measurements) Metal up and over door. Light and power points.
Rates :£2,404.05 Per annum as at May 2025.


