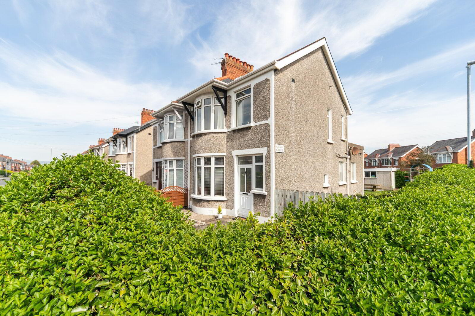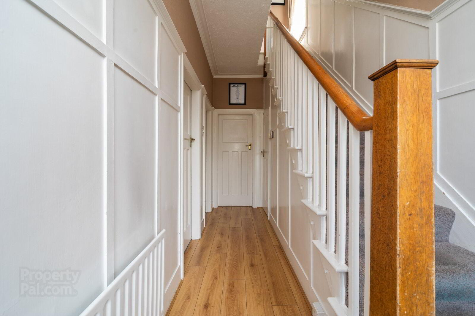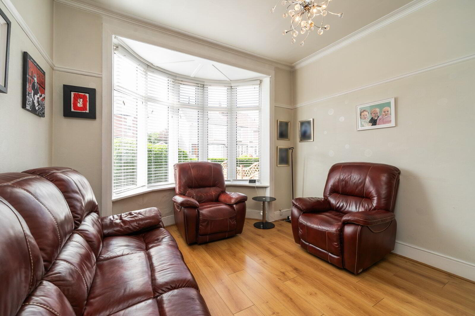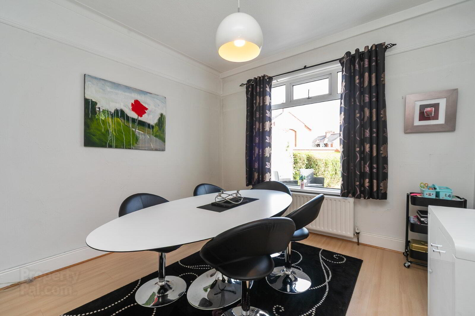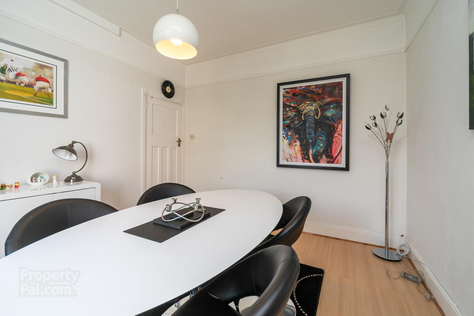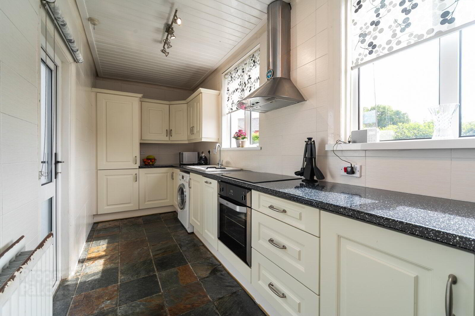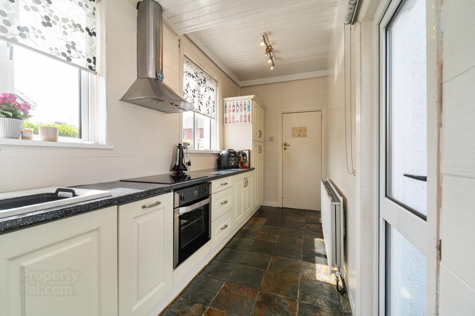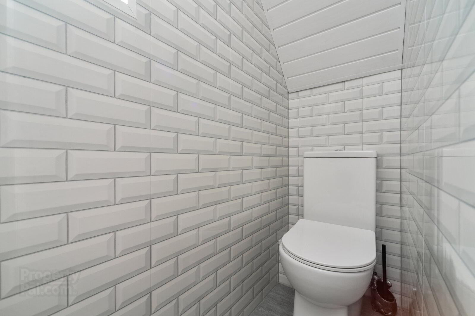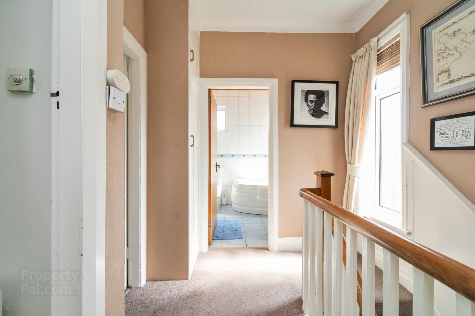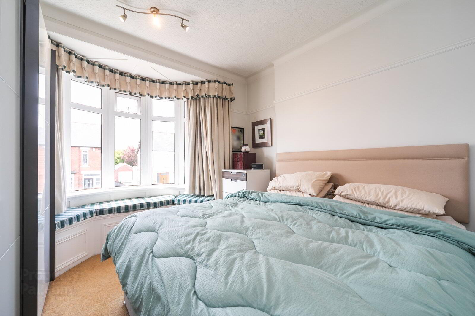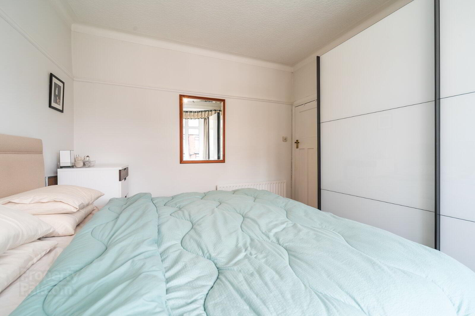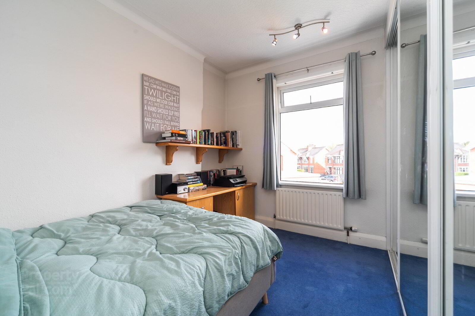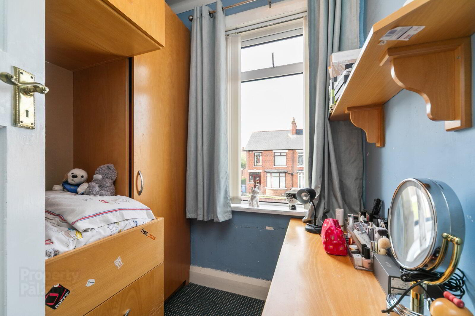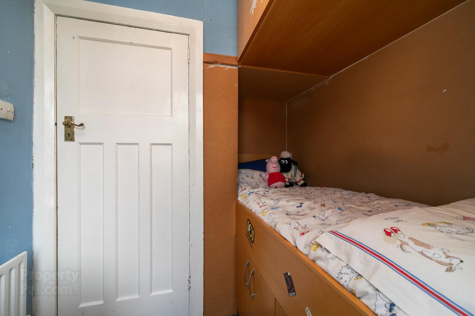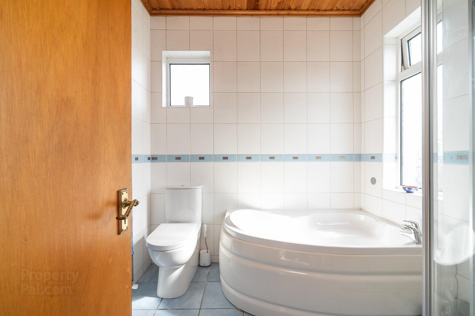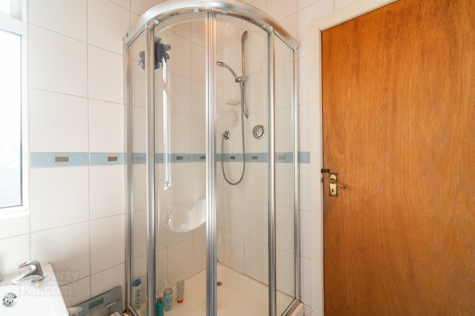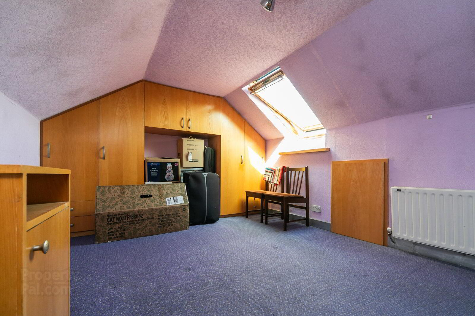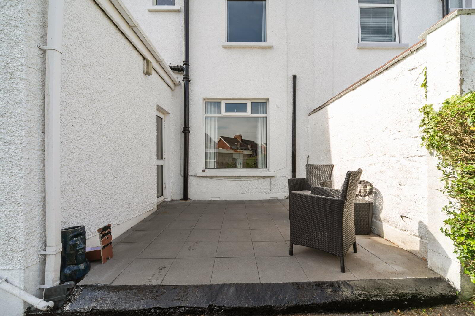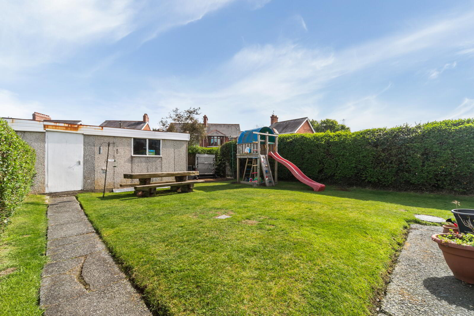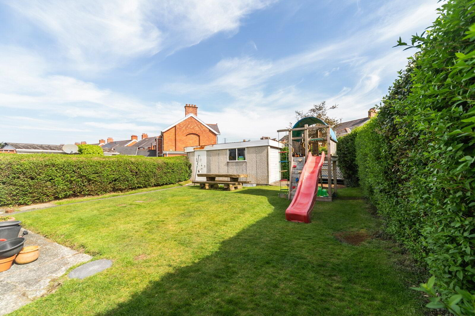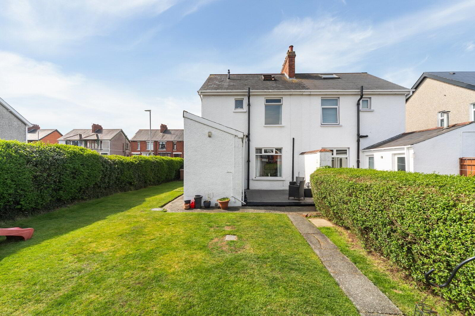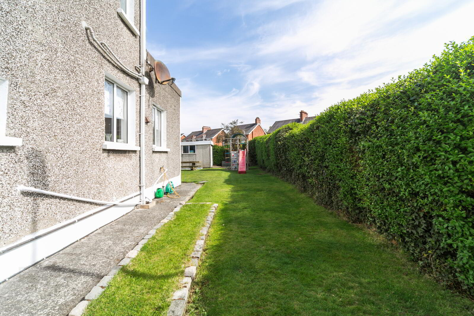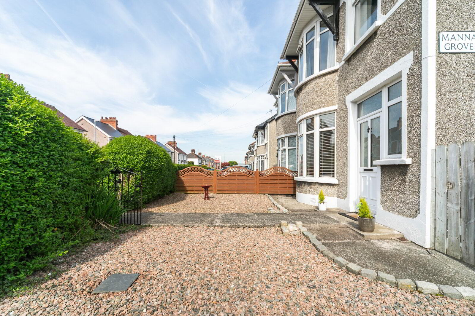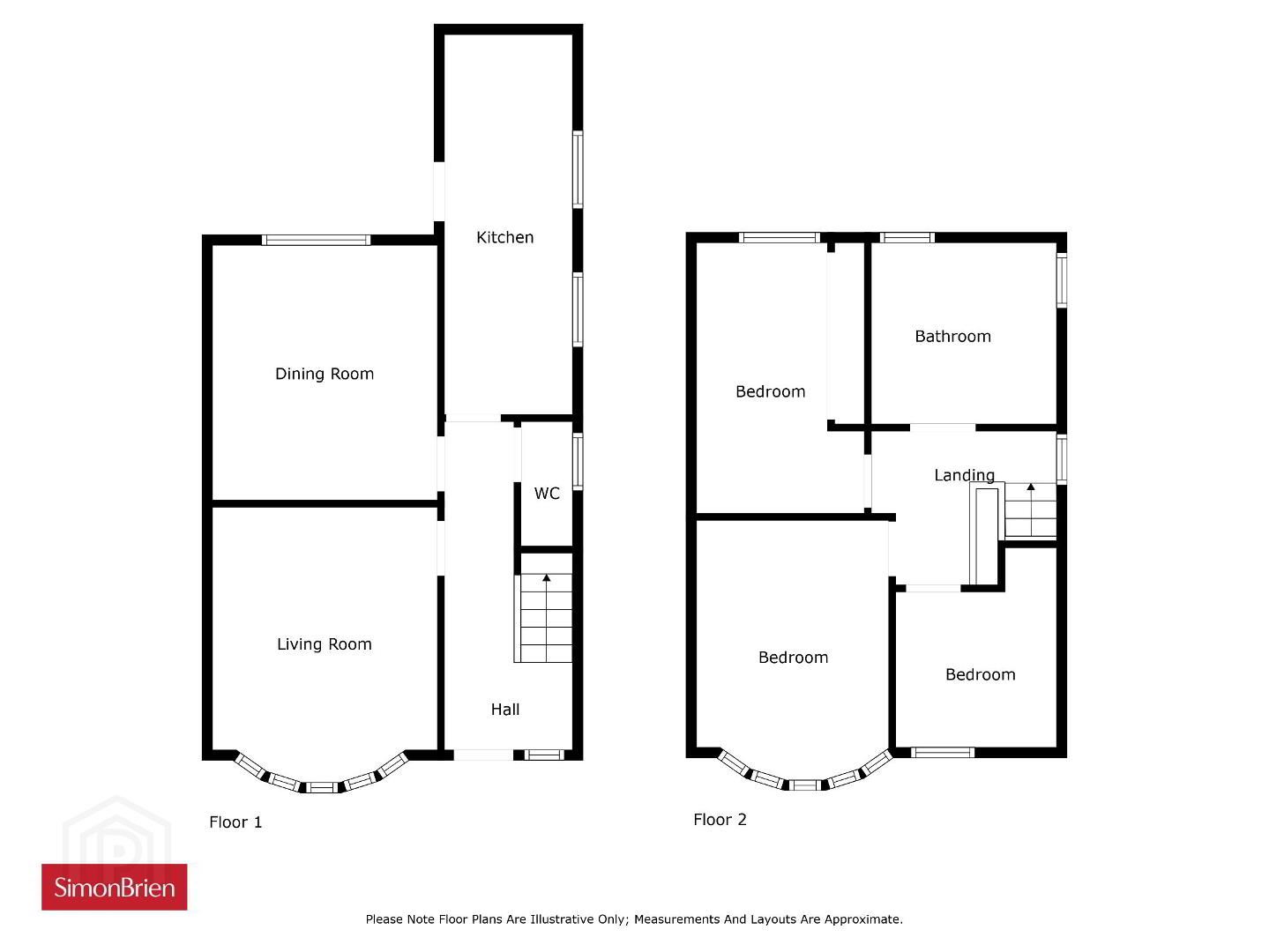78 Orby Drive,
Belfast, BT5 6AG
3 Bed Semi-detached House
Sale agreed
3 Bedrooms
2 Bathrooms
2 Receptions
Property Overview
Status
Sale Agreed
Style
Semi-detached House
Bedrooms
3
Bathrooms
2
Receptions
2
Property Features
Tenure
Not Provided
Energy Rating
Broadband Speed
*³
Property Financials
Price
Last listed at Asking Price £259,950
Rates
£1,390.99 pa*¹
Property Engagement
Views Last 7 Days
51
Views Last 30 Days
199
Views All Time
6,341
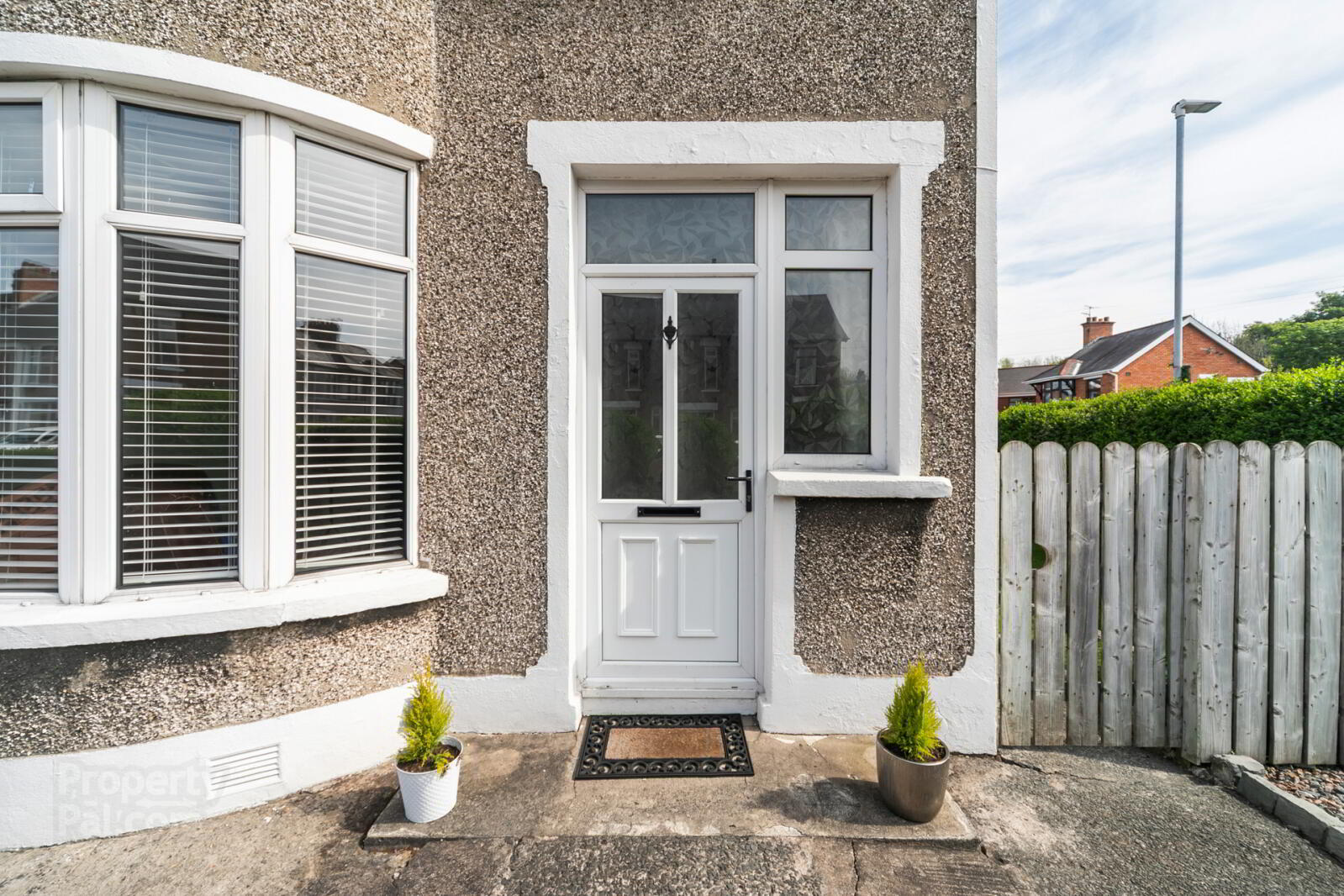
Additional Information
- Well-Presented Semi-Detached Family Home Located In A Sought-After East Belfast Location
- Spacious Living Room
- Separate Dining Room, Ideal For Entertaining
- Modern Fitted Kitchen With A Fantastic Range of Integrated Appliances
- Three Well-Proportioned Bedrooms
- Contemporary White Suite Family Bathroom
- Downstairs WC
- Gas Fired Central Heating & uPVC Double Glazing Throughout
- Driveway, Leading To the Detached Garage
- Enclosed Rear Garden, Ideal For Outdoor Entertaining, & Front Garden Laid In Lawn
- Close To Leading Primary And Secondary Schools, Shops, And Public Transport Links
- Easy Access To Orangefield Park, Belfast City Centre, And The Outer Ring
- Early Viewing Highly Recommended
- Entrance
- uPVC front door with glass inset, top light and side light
- Reception Hall
- Part panelled laminate wood effect flooring, WC below stairs
- WC
- Low flush WC, wash hand basin with mixer tap, vinyl flooring, spotlighting
- Living Room
- 4.4m x 3.63m (14'5" x 11'11")
Laminate wood effect flooring, bay window to front, cornice ceiling, picture rail - Dining Room
- 3.8m x 3.6m (12'6" x 11'10")
Laminate wood effect flooring, outlook to rear, cornice ceiling, picture rail - Kitchen
- 5.72m x 1.96m (18'9" x 6'5")
Fantastic range of high and low level units, ceramic sink unit and drainer 1 tub with mixer tap, integrated fridge freezer, integrated oven with 4 ring electric hob, stainless steel extractor fan, integrated dishwasher, plumbed for washing machine, fully tiled walls, slate flooring, access to rear gardens - First Floor Landing
- Access to roofspace, storage cupboard, roofspace floored with velux window, gas boiler
- Bedroom 1
- 4.4m x 3.23m (14'5" x 10'7")
Outlook to front, feature bay window, picture rail, cornicing - Bedroom 2
- 3.84m x 2.92m (12'7" x 9'7")
Outlook to rear, inbuilt sliding wardrobes - Bedroom 3
- 2.9m x 1.68m (9'6" x 5'6")
Outlook to front - Bathroom
- Low flush WC, vanity unit with wash hand basin, mixer tap, walk in thermostatically controlled shower, tiled flooring, recessed spotlighting, vertical chrome heated towel rail
- Outside
- Front with mature hedging and planting, loose stone pebbled area. Rear garden laid in lawn, outside water tap and light, driveway to rear
- Detached Garage
- 5.44m x 2.95m (17'10" x 9'8")
Up and over door, light and power


