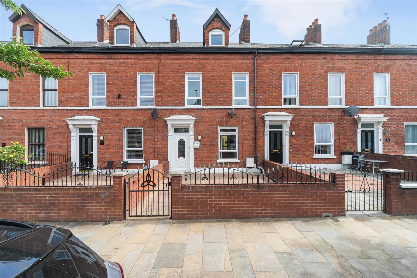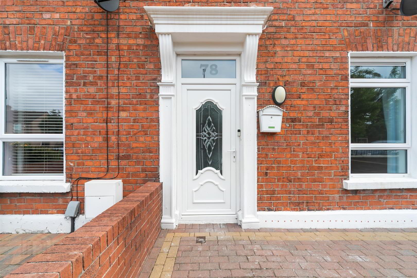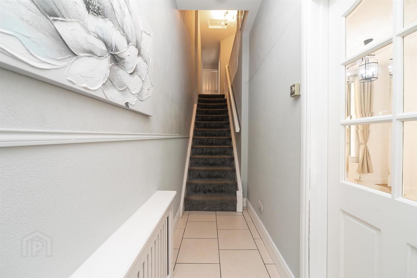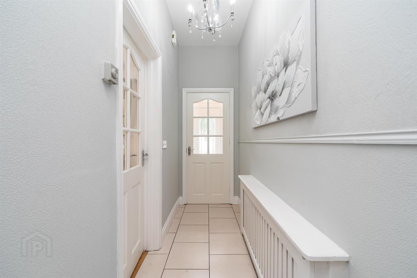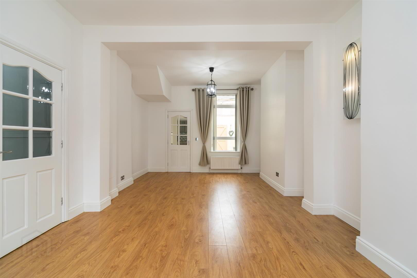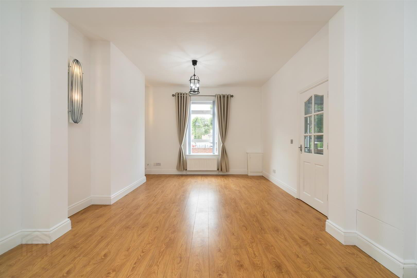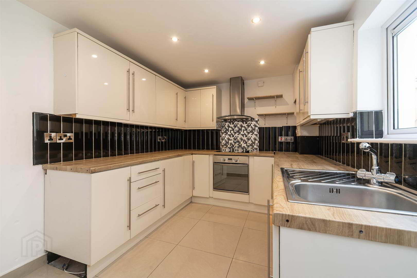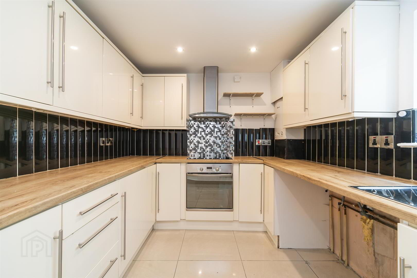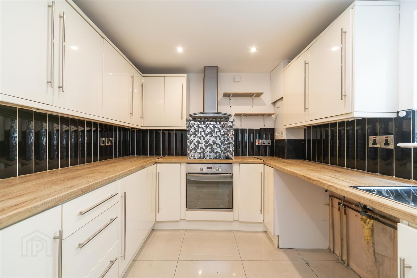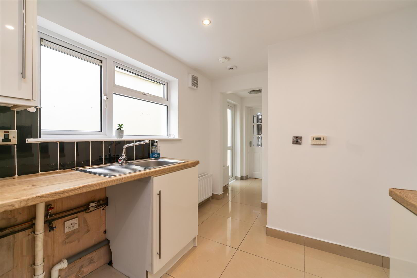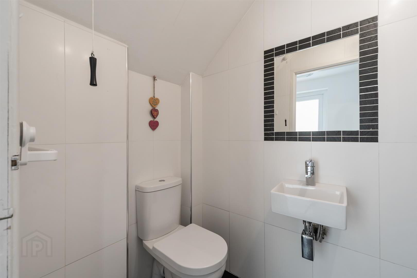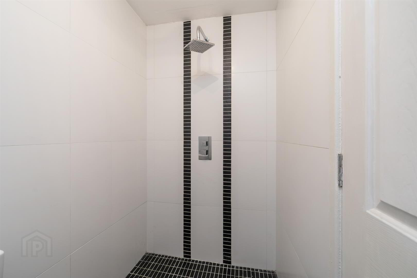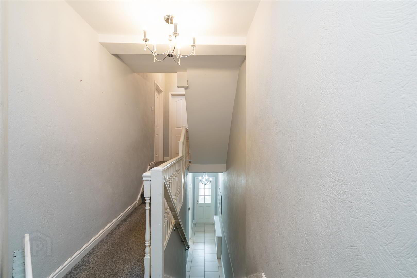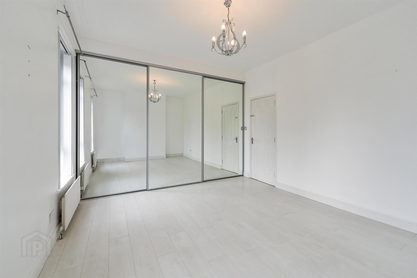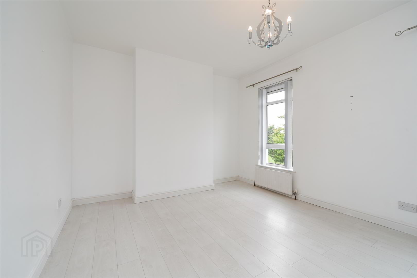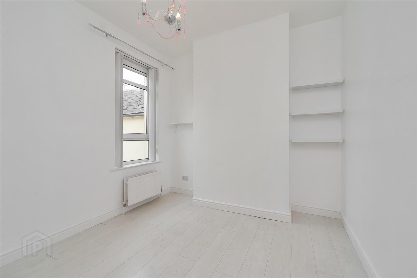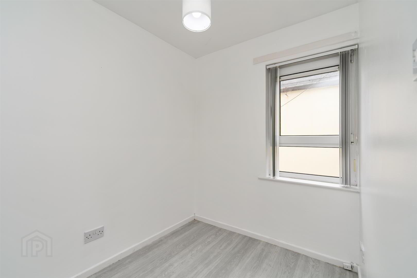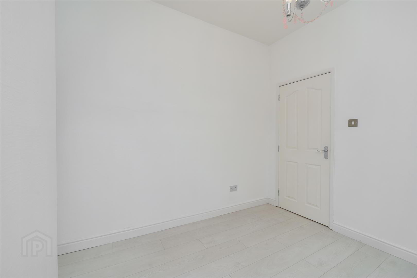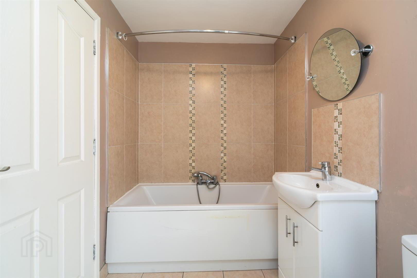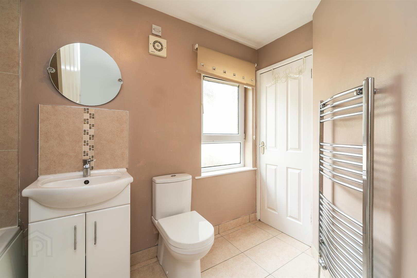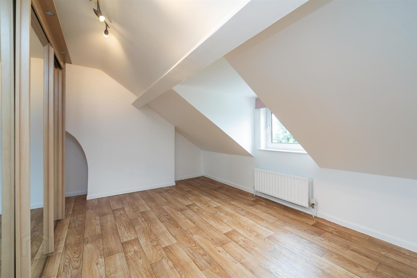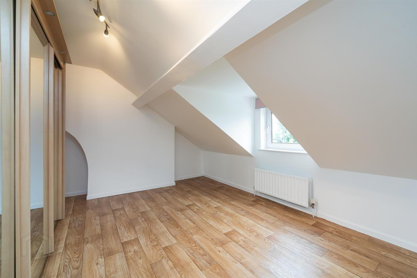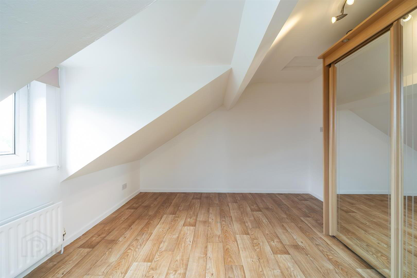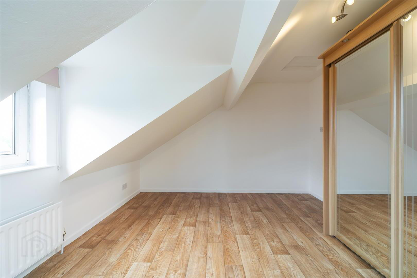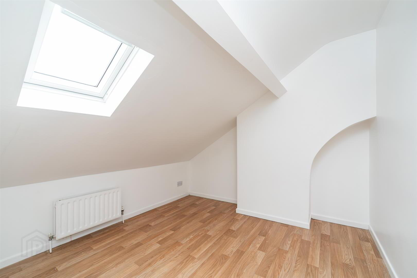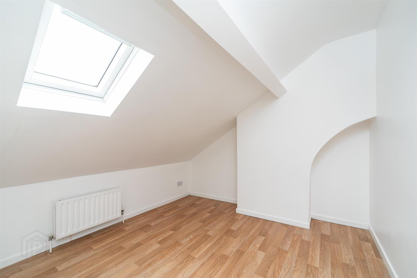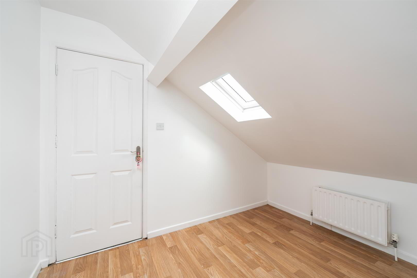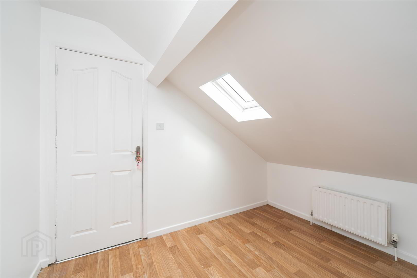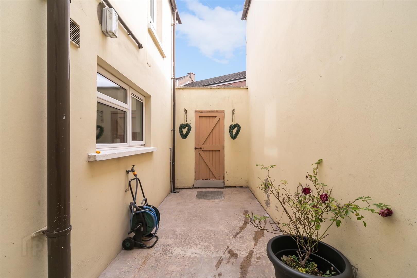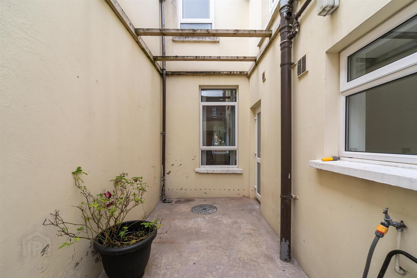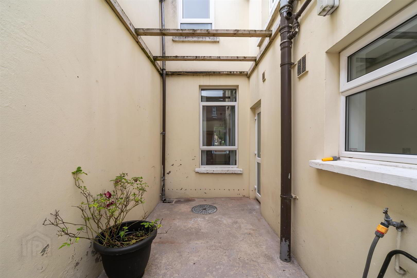78 Mountpottinger Road,
Belfast, BT5 4LP
5 Bed Mid-terrace House
Offers Over £174,950
5 Bedrooms
2 Bathrooms
2 Receptions
Property Overview
Status
For Sale
Style
Mid-terrace House
Bedrooms
5
Bathrooms
2
Receptions
2
Property Features
Tenure
Leasehold
Energy Rating
Broadband
*³
Property Financials
Price
Offers Over £174,950
Stamp Duty
Rates
£959.30 pa*¹
Typical Mortgage
Legal Calculator
In partnership with Millar McCall Wylie
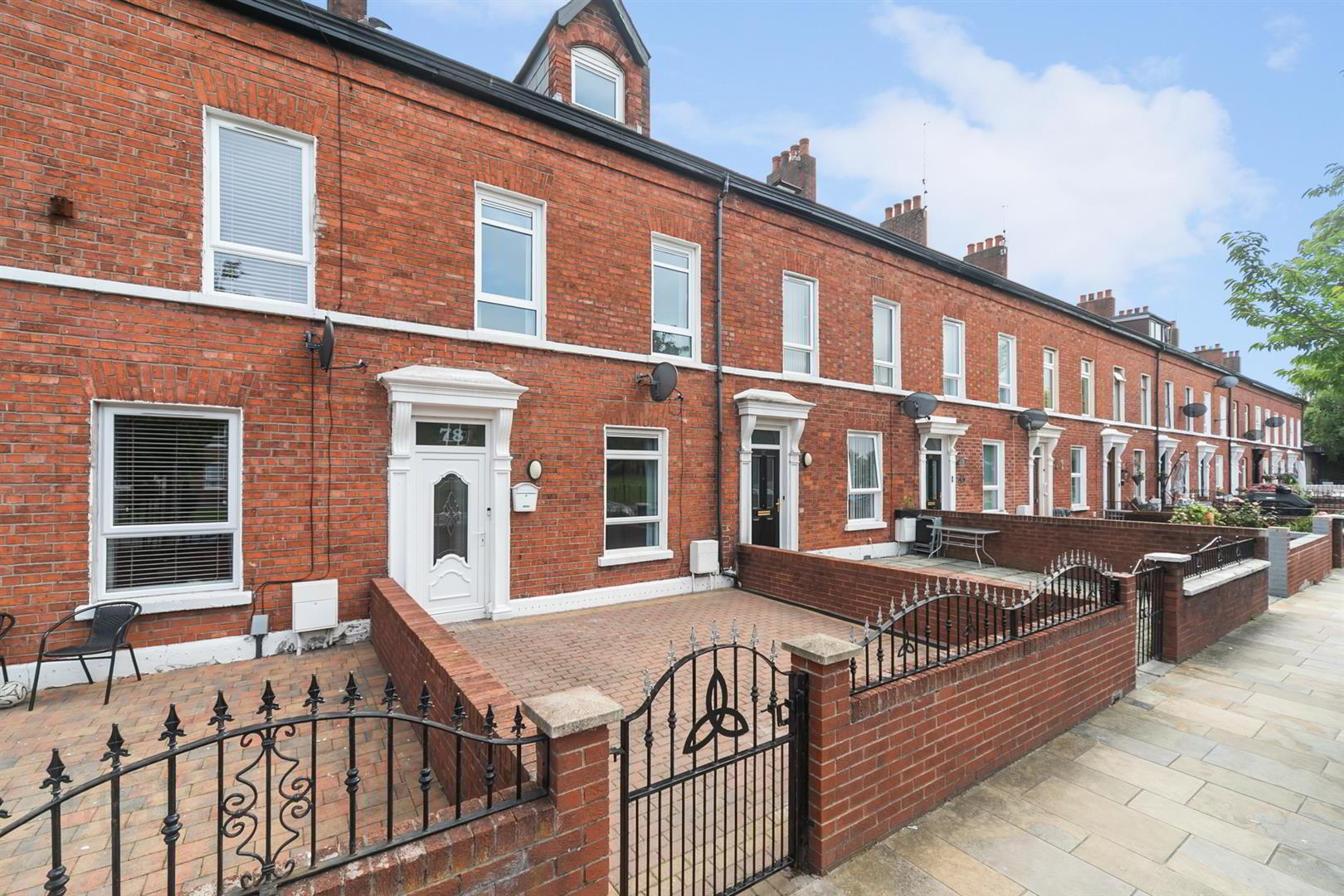
Features
- Excellent Red Brick Terrace Property In A Popular Location
- Spacious Lounge Open To Dining Room With Laminate Flooring
- Modern Kitchen With Built-In Oven And Porcelain Tile Flooring
- Fully Tiled Shower Room Off Rear Hall On Ground Floor
- Bathroom To First Floor With Ceramic Tiled Flooring
- Three Bedrooms To First Floor And Two Bedrooms To Second
- Gas Fired Central Heating And uPVC Double Glazed Windows
- Convenient Location Close To A Range Of Local Amenities
The accommodation includes a generous entrance hall with ceramic tiled flooring, good size lounge, open to dining room, with attractive wood laminate flooring. Rear entrance hall with an excellent fully tiled shower room, comprising walk-in shower area with built-in rainfall shower, and attractive tiling. Furthermore, the rear entrance hall leads to a fully fitted kitchen with built-in oven and ceramic hob, partly tiled walls, porcelain tiled flooring and recessed spotlighting.
The first floor includes three bedrooms, including master bedroom with full length range of built-in wardrobes and two bedrooms with wood laminate flooring. Furthermore, bathroom comprising white suite with separate bath, vanity unit, partly tiled walls and ceramic tiled flooring. The second floor includes a further two bedrooms, one with a dormer window and one with velux window.
Situated on the popular Mountpottinger Road, and including a good size enclosed rear yard, this property will appeal to many families needing lots of space and a convenient location to many schools and major bus routes.
- Accommodation Comprises
- Enclosed Entrance Porch
- Ceramic tiled flooring.
- Entrance Hall
- Lounge 3.78m x 3.45m (12'5 x 11'4)
- Wood laminate flooring. Open to:
- Dining Room 3.84m x 2.79m (12'7 x 9'2)
- Wood laminate flooring.
- Rear Hall
- Porcelain tiled flooring.
- Shower Room
- Fully tiled with built-in shower with rainfall shower, wash hand basin with mixer tap, low flush WC, fully tiled walls, ceramic tiled flooring, extractor fan.
- Kitchen 3.28m x 2.51m (10'9 x 8'3)
- Modern range of high and low level units, wood effect work surfaces, inset single drainer stainless steel sink unit with mixer rap, built-in under oven, ceramic hob, stainless steel extractor hood, gas fired boiler, space for fridge freezer, part tiled walls, porcelain tiled flooring, recessed spotlighting.
- First Floor
- Landing
- Bedroom 1 5.00m x 3.53m (16'5 x 11'7)
- Range of built-in wardrobes with sliding mirrored doors. Wood laminate flooring.
- Bedroom 2 3.10m x 2.84m (10'2 x 9'4)
- Wood laminate flooring.
- Bedroom 3 2.54m x 1.85m (8'4 x 6'1)
- Bathroom
- White suite comprising panelled bath with mixer tap, telephone shower, vanity unit with mixer tap, low flush WC, part tiled walls, ceramic tiled flooring, chrome feature radiator, hot press.
- Second Floor
- Landing
- Bedroom 4 4.98m x 3.48m (16'4 x 11'5)
- Dormer window.
- Bedroom 5 3.10m x 1.32m (10'2 x 4'4)
- Velux window.
- Outside
- Good size enclosed yard to rear.


