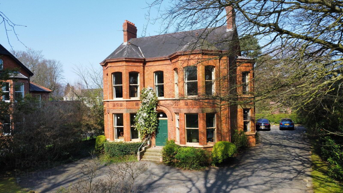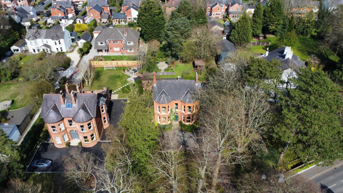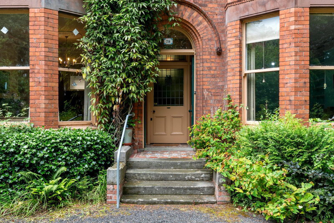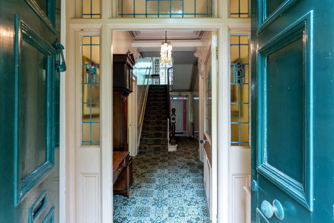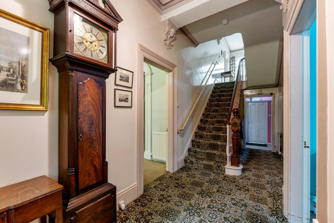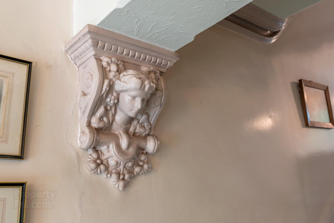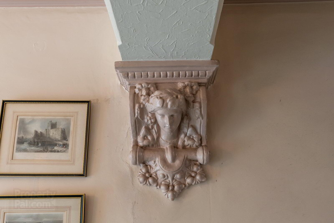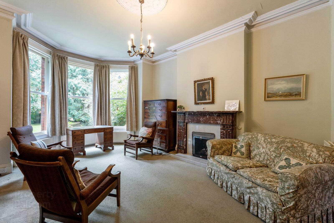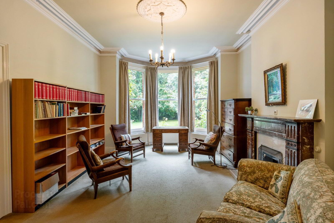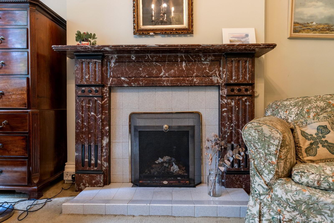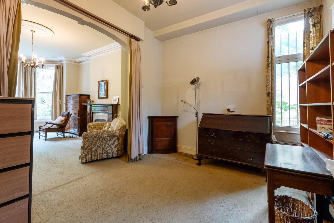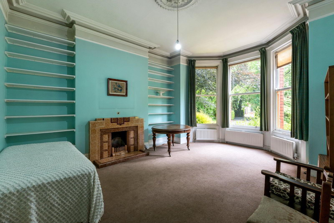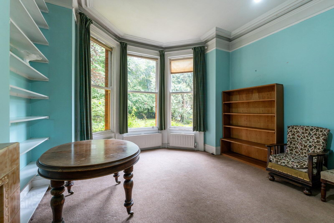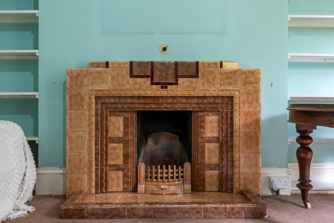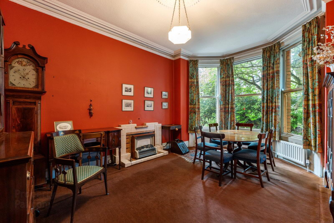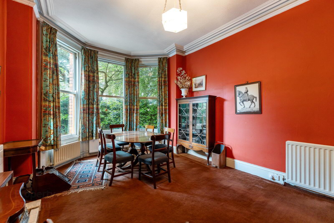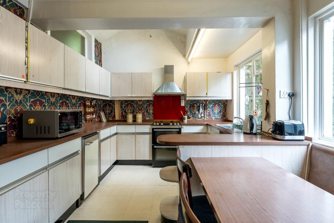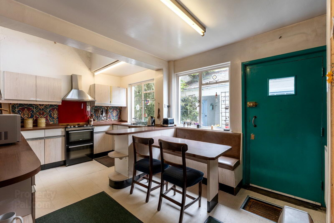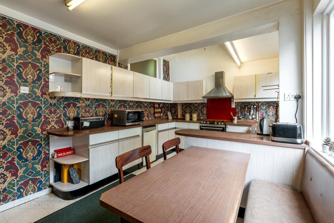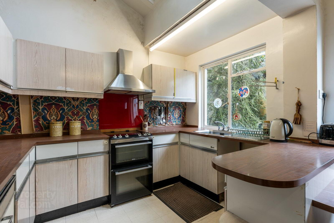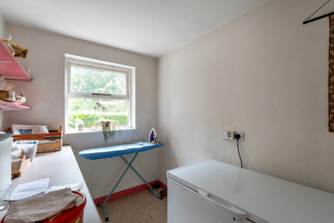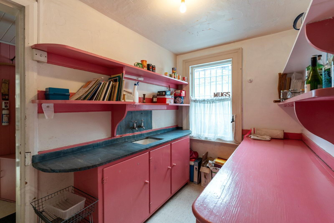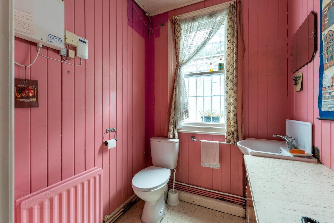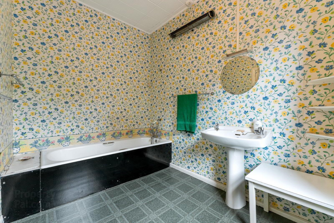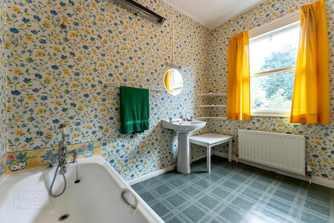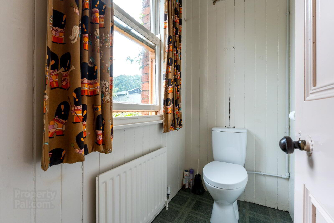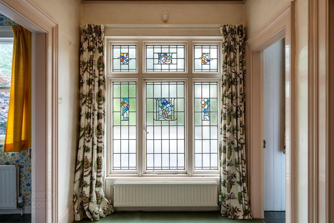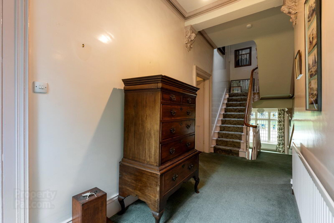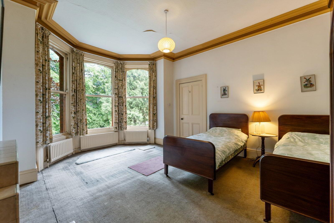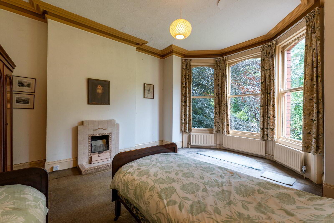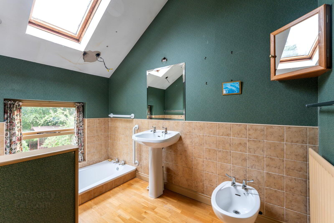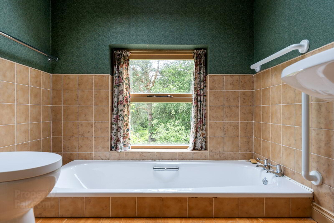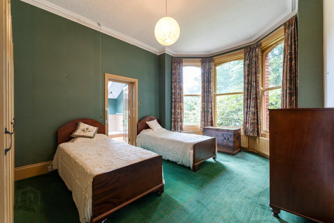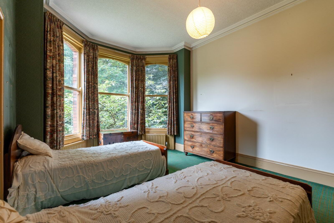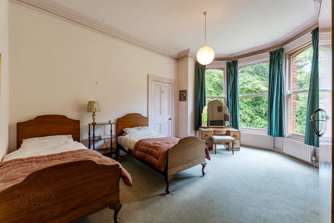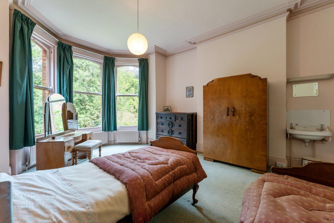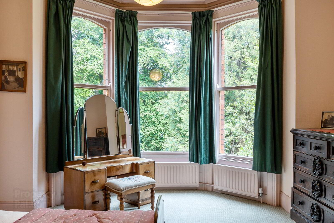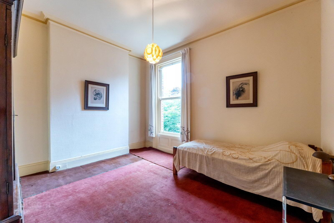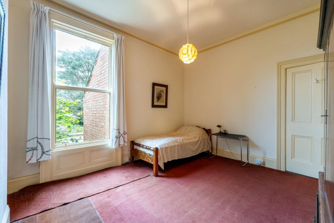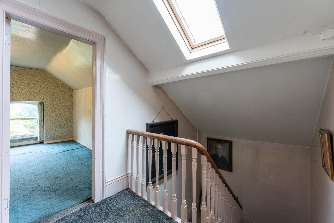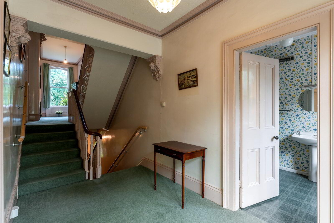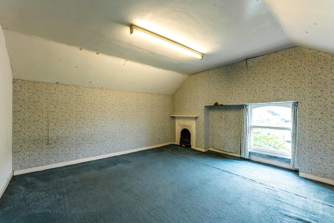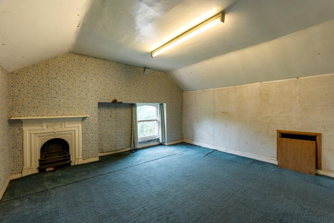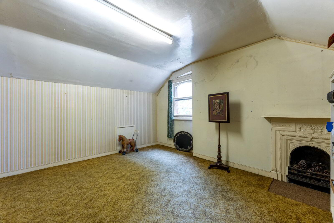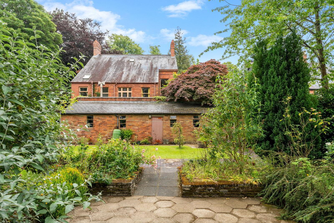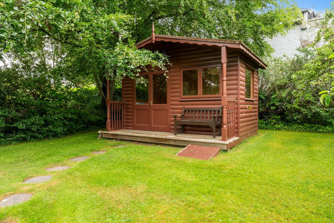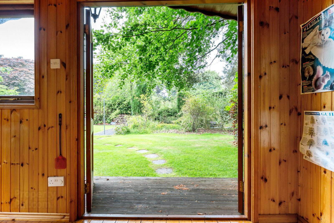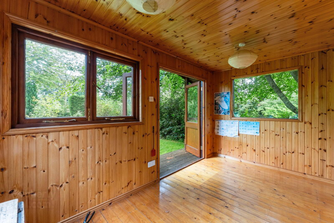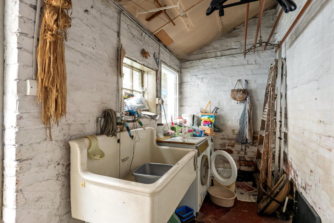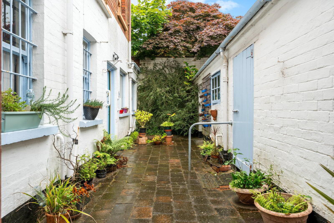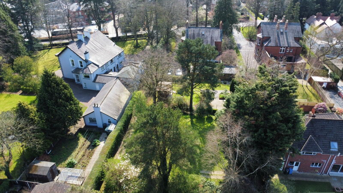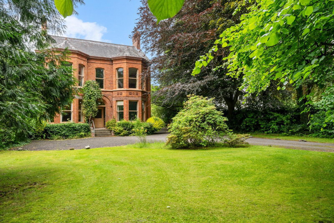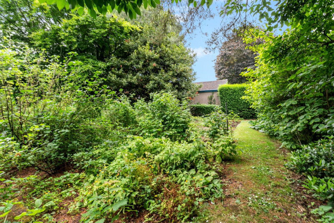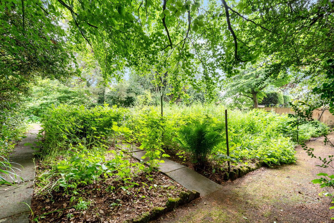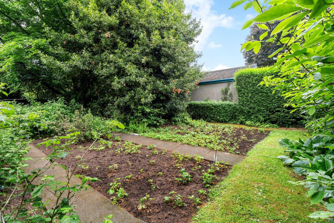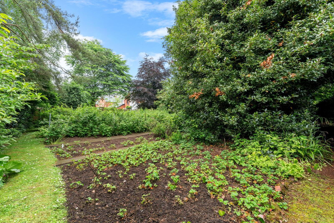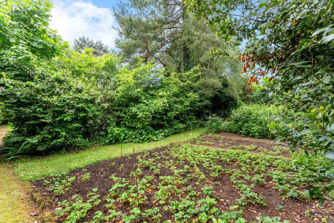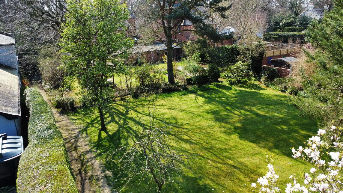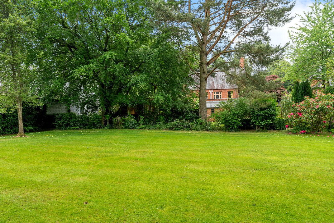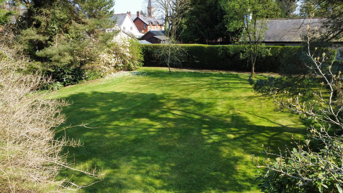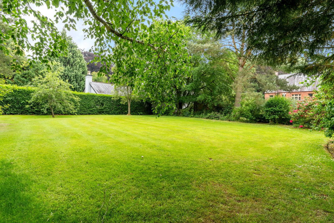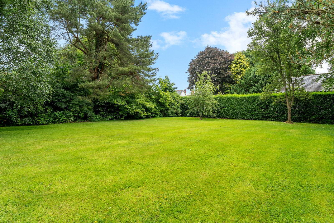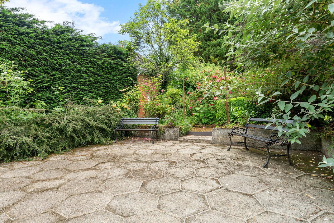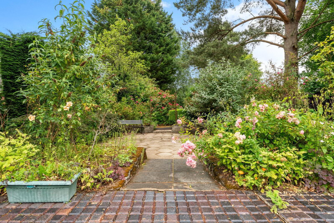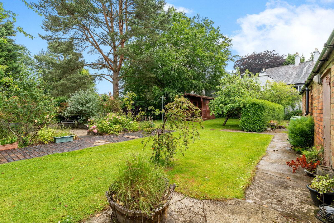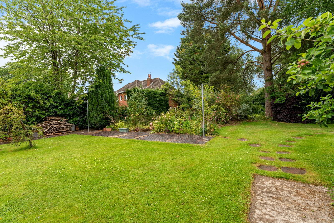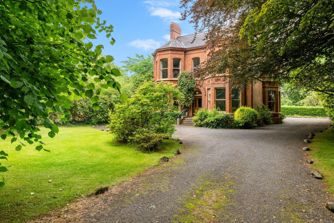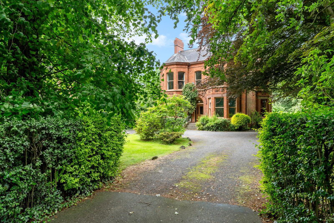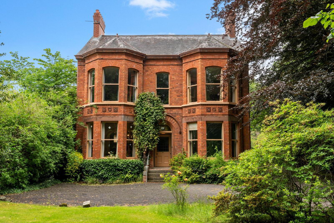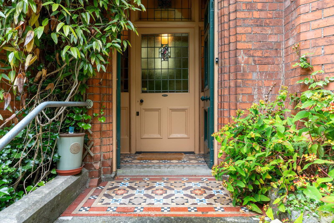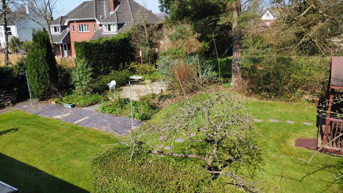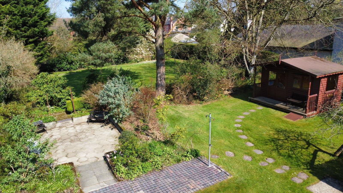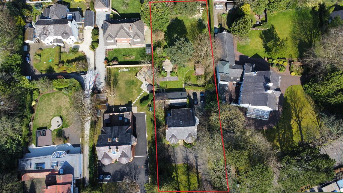78 Kings Road,
Belfast, BT5 6JN
Detached House
Asking Price £1,100,000
Property Overview
Status
For Sale
Style
Detached House
Property Features
Tenure
Not Provided
Energy Rating
Broadband
*³
Property Financials
Price
Asking Price £1,100,000
Stamp Duty
Rates
£3,837.20 pa*¹
Typical Mortgage
Legal Calculator
In partnership with Millar McCall Wylie
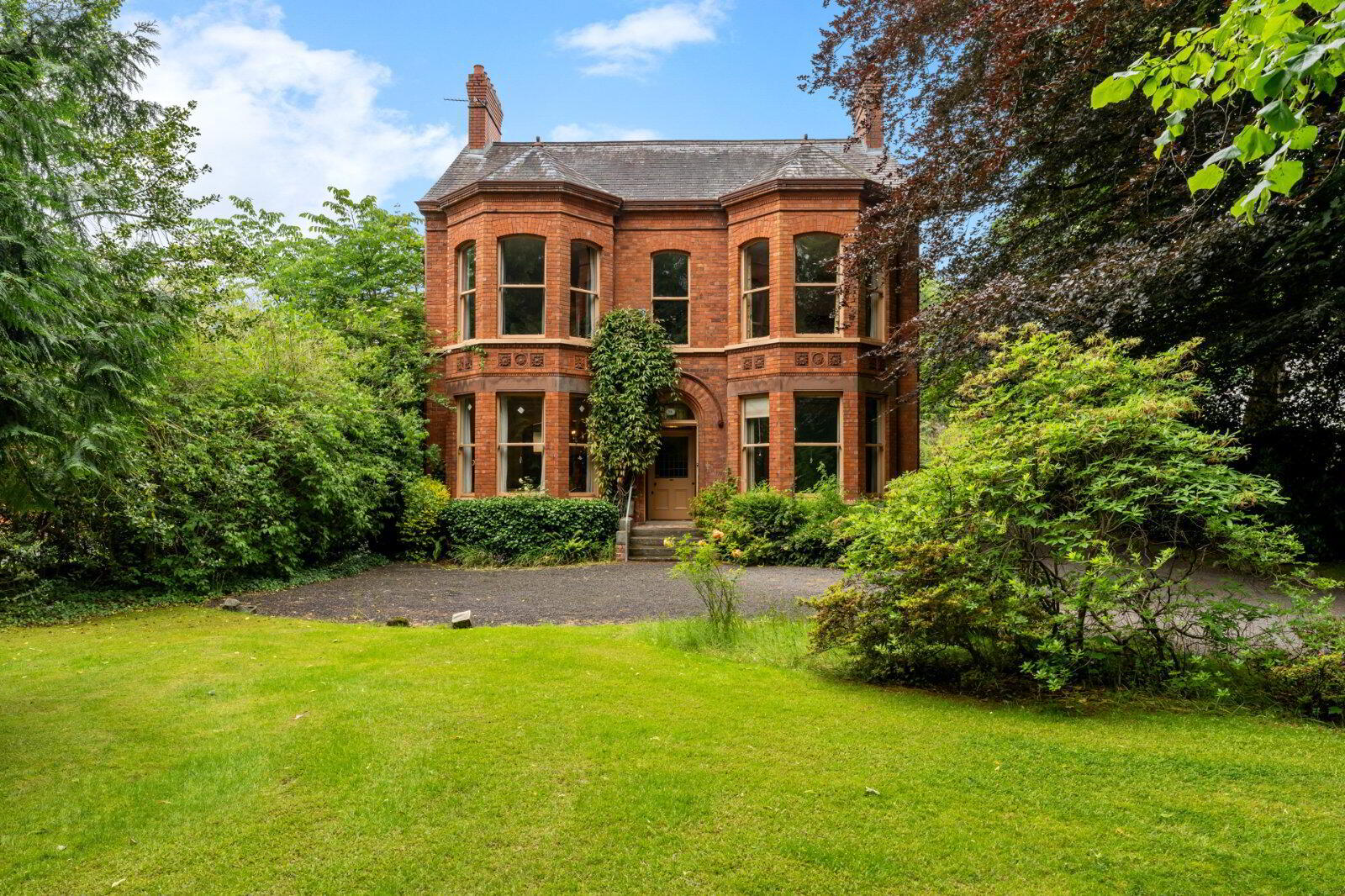
Features
- Exceptional Double Fronted Detached Residence Situated Along One of Belfast's Premier Addresses - Kings Road
- Prestigious & Renowned Tree Lined Road
- Retaining Many Original Features Such As High Corniced Ceilings & Ceiling Roses
- Impressive Drawing Room Open Plan to Study Area With Open Fireplace
- Dining Room with bay window
- Living Room With Open Fireplace
- Kitchen with Double Pantry
- Cloakroom with WC
- Six Bedrooms, Over Three Floors
- Main Family Bathrooms Plus Ensuite
- Landscaped & Lawned Gardens on a mature site
- Detached Double Garage & Boiler House
- Oil Fired Central Heating
- Site & Gardens Extending to c. 0.7 Acres
- Surrounded By A Wealth of Local Amenities, Facilities & Local Transport Links to City Centre & Beyond
- Minutes From The Bustling Ballyhackamore, Shops, Boutiques, Restaurants & Coffee Shops
- Easy Access to Belfast's Leading Schools & Academic Institutions
- Convenient to Ulster Hospital, George Best Airport & the City Centre
- Ground Floor
- Enclosed Entrance Porch
- Corniced ceiling.
- Entrance Hall
- Corniced ceiling.
- Cloakroom
- Low flush WC, vanity sink unit.
- Living Room
- 5.5m Into Bay x 4.04m
Tiled fireplace, corniced ceiling. - Drawing Room
- 5.66m Into Bay x 4.27m
Tiled fireplace with marble surround and open fire, corniced ceiling, open arch to Study. - Study
- 4.3m x 3.43m (14'1" x 11'3")
- Dining Room
- 5.3m Into Bay x 3.78m
Tiled fireplace, corniced ceiling. - Kitchen With Dining Area
- 4.6m x 3.05m (15'1" x 10'0")
Full range of high and low level units, stainless steel single drainer sink unit with mixer taps, recess for cooker. - Pantry
- 3.05m x 1.88m (10'0" x 6'2")
- Landing
- Leaded stained glass window.
- Bathroom
- White suite comprising: panelled bath with mixer taps and thermostatic shower fitting, pedestal wash hand basin.
- Separate WC
- Walk In Shelved Hotpress
- First Floor
- Bedroom 1
- 5.23m x 3.78m (17'2" x 12'5")
Corniced ceiling. - Ensuite Bathroom
- Sunken bath, pedestal wash hand basin, low flush WC, bidet. Electrics shut off to this ensuite due to leak.
- Bedroom 2
- 4.04m x 3.78m (13'3" x 12'5")
Interconnecting door to Bedroom 3. - Bedroom 3
- 5.4m Into Bay x 4.3m
Corniced ceiling. - Bedroom 4
- 5.5m Into Bay x 4.27m
Corniced ceiling. - Second Floor
- Bedroom 5
- 4.27m x 4.01m (14'0" x 13'2")
- Bedroom 6
- 4.27m x 4.01m (14'0" x 13'2")
- Luggage Room
- 2.26m x 1.83m (7'5" x 6'0")
- Outside
- Courtyard to rear. External WC.
- Double Garage
- 8.69m x 2.92m (28'6" x 9'7")
Double doors. - Wash House
- 4.8m x 1.63m (15'9" x 5'4")
Oil fired boiler, Jawbox sink, plumbed for washing machine. - Outside
- Outdoor WC.
- Coal House
- Gardens
- Large Garden Summer House with power and light.


