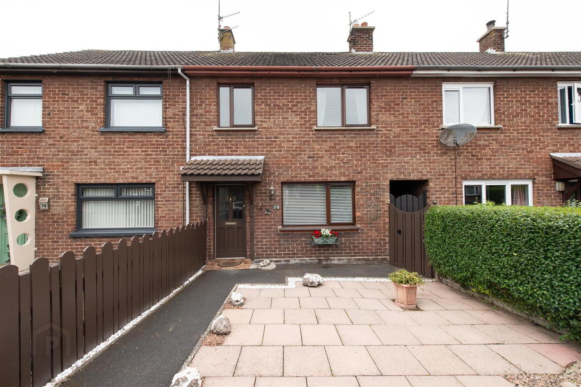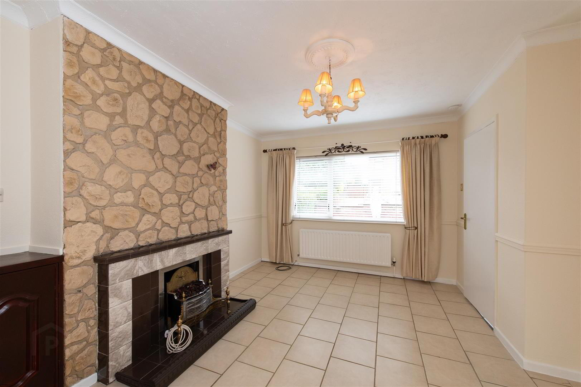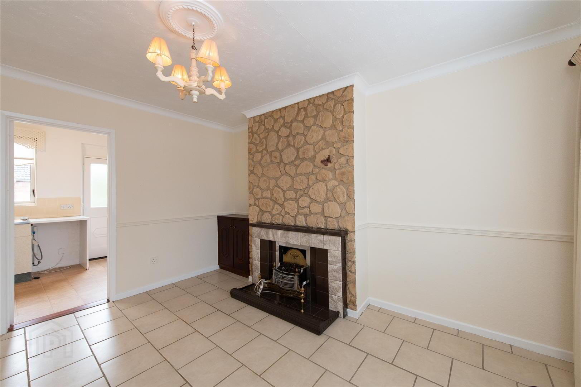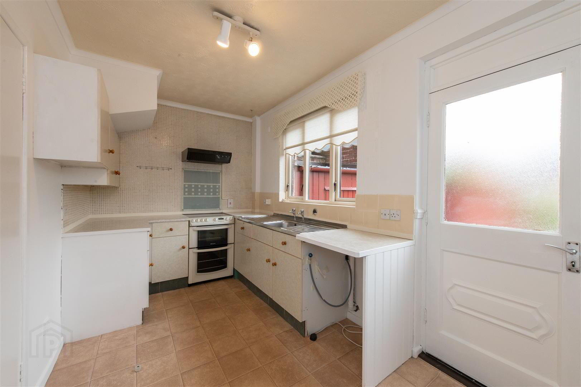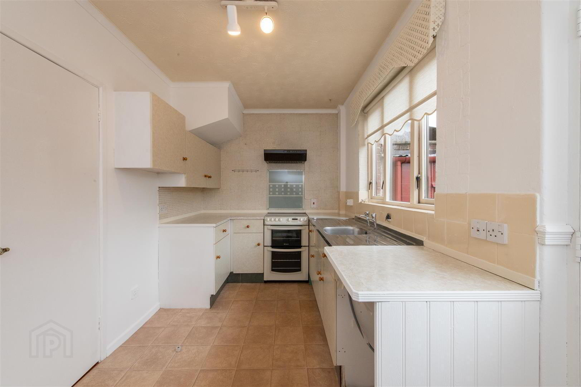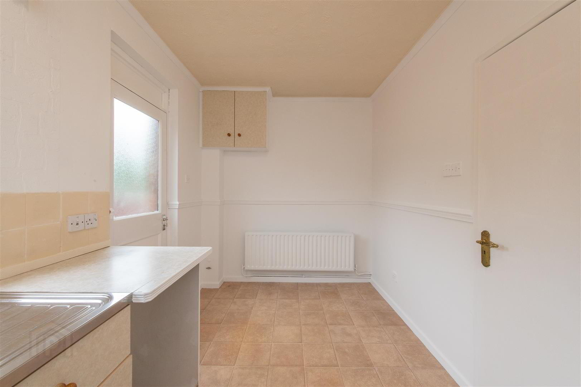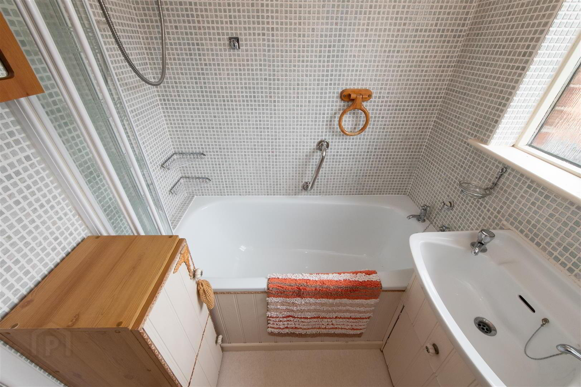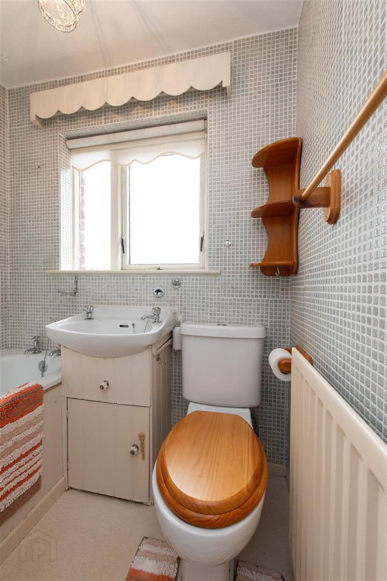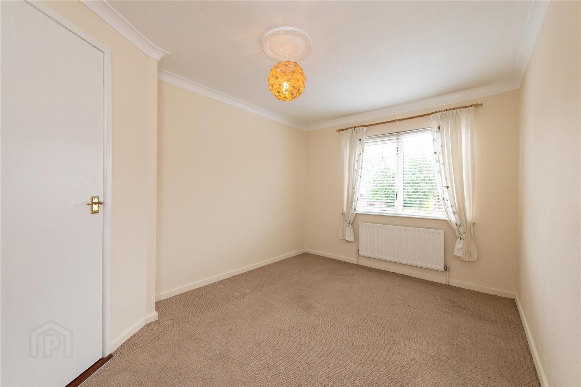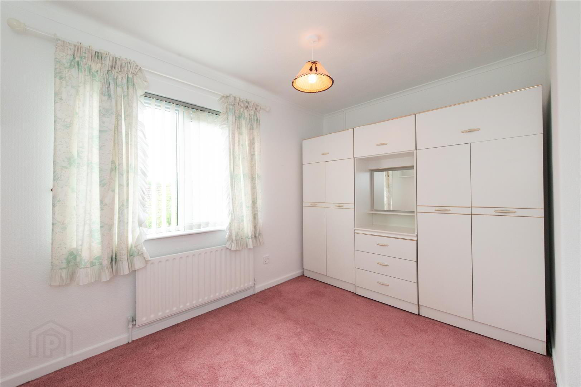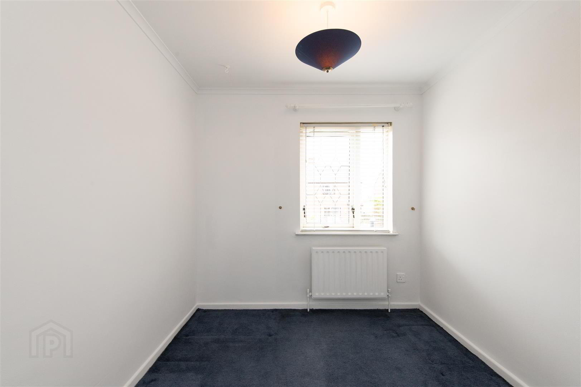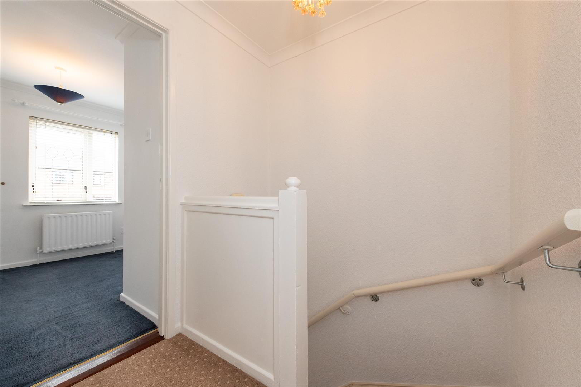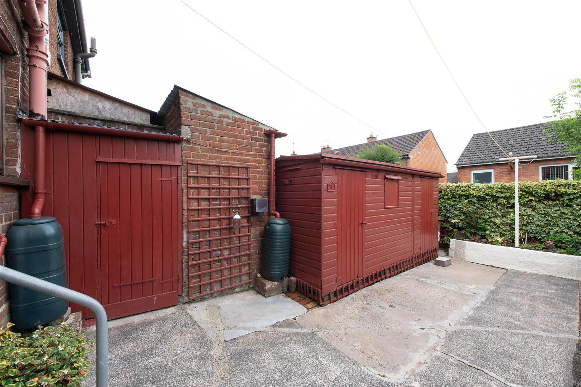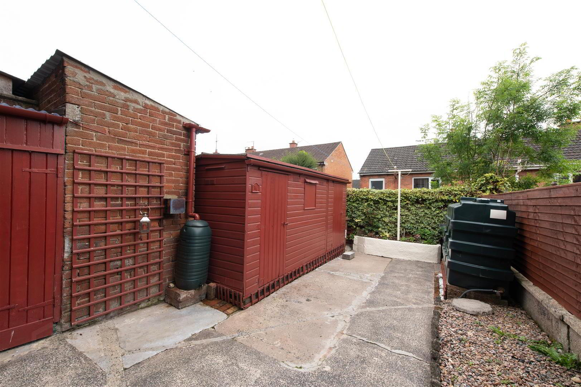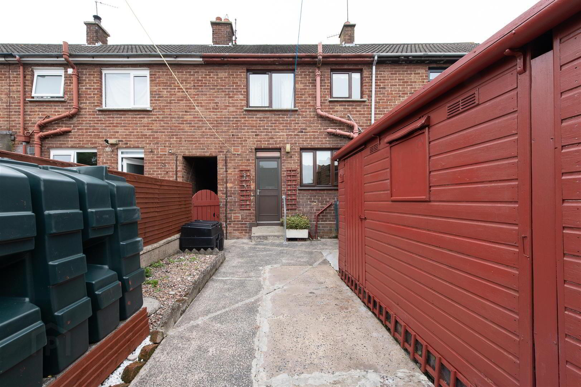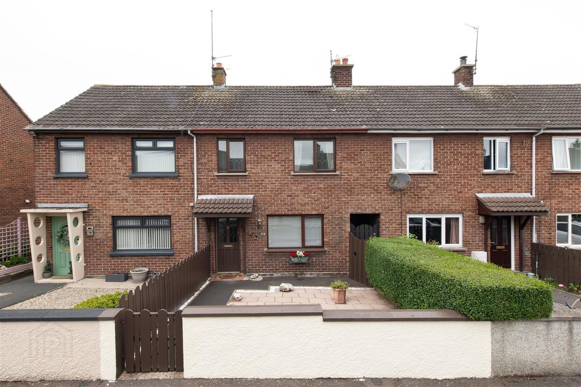78 Edenderry Park,
Banbridge, BT32 3AZ
3 Bed Terrace House
Sale agreed
3 Bedrooms
1 Bathroom
1 Reception
Property Overview
Status
Sale Agreed
Style
Terrace House
Bedrooms
3
Bathrooms
1
Receptions
1
Property Features
Tenure
Freehold
Energy Rating
Broadband
*³
Property Financials
Price
Last listed at Offers Around £109,950
Rates
£601.86 pa*¹
Property Engagement
Views Last 7 Days
64
Views Last 30 Days
938
Views All Time
5,018
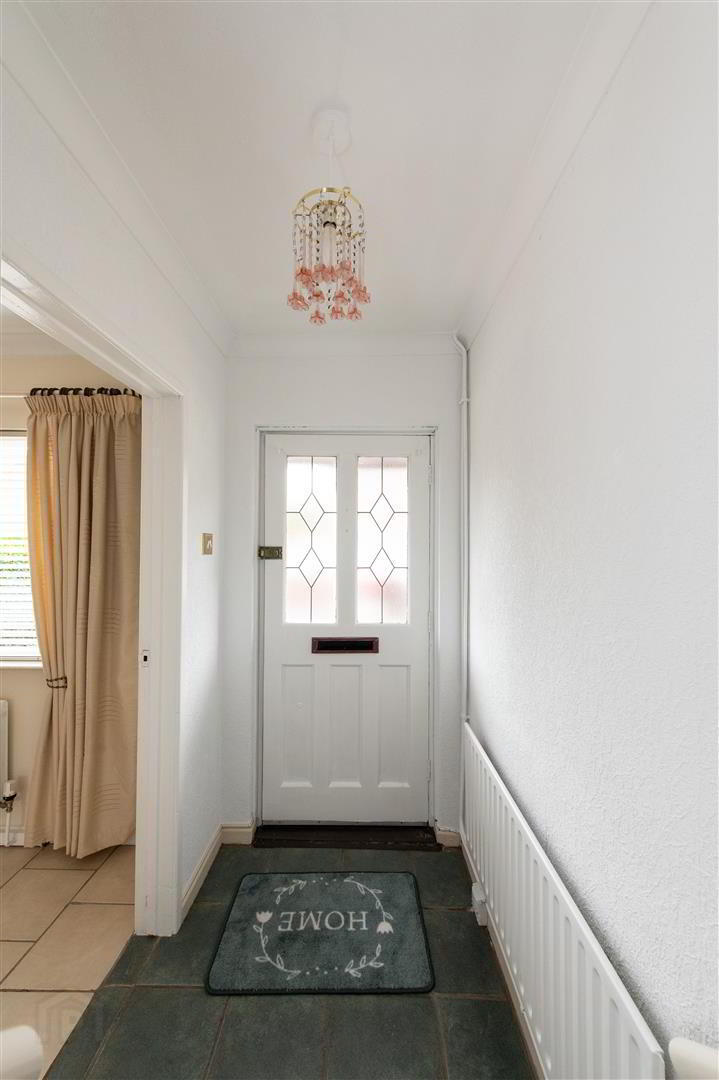
Additional Information
- Mid-Terrace Home
- Three Bedrooms
- First Floor Bathroom
- Spacious Lounge
- Fitted Kitchen with Space For Appliances
- Fully Enclosed Rear Garden
- Oil Fired Heating
- Chain Free Sale
- Viewing by appointment only
As you enter the home, you are greeted by a spacious lounge that provides a warm and inviting atmosphere, perfect for relaxing or entertaining guests. The fitted kitchen is well-equipped and offers ample space for appliances, ensuring that meal preparation is both convenient and enjoyable.
The property boasts three comfortable bedrooms, providing plenty of room for family members or guests. Each bedroom is designed to be a peaceful retreat, allowing for restful nights and rejuvenating mornings. The bathroom is well-appointed, catering to the needs of the household.
One of the standout features of this home is the fully enclosed rear garden, which offers a private outdoor space for children to play, gardening enthusiasts to indulge their passion, or simply for enjoying a quiet moment in the fresh air.
Situated in a friendly neighbourhood, 78 Edenderry Park is conveniently located near local amenities, schools, and parks, making it an excellent choice for those seeking a community-oriented lifestyle.
This property presents a wonderful opportunity to create lasting memories in a lovely home. Do not miss the chance to make this charming terraced house your own.
- GROUND FLOOR
- Bright entrance hallway with tiled flooring, leading into spacious lounge with tiled floor, fireplace, electric fire within and under stair storage. Fitted kitchen ,with vinyl flooring, with space for freestanding appliances including fridge freezer, cooker and washing machine. Back door for access to rear garden.
- FIRST FLOOR
- Stairs leading to first floor landing, carpeted into three good sized bedrooms, bedroom three with built in storage. Also a family bathroom with tiled walls, comprising shower over bath, W.C. and hand wash basin.
- OUTSIDE
- Fully enclosed and low maintenance paved front garden with path leading to front door. Gate providing access to rear garden through shared alley, also fully enclosed and low maintenance. On street parking.
- MORTGAGE ADVICE
- If you require financial advice on the purchase of this property, please do not hesitate to contact Laura McGeown @ Ritchie & McLean Mortgage Solutions on 07716819003 alternatively you can email [email protected]
- CONTACT
- If you require a viewing please get in contact via phone Leanne on 02840622226/07703612260 or email - [email protected]


