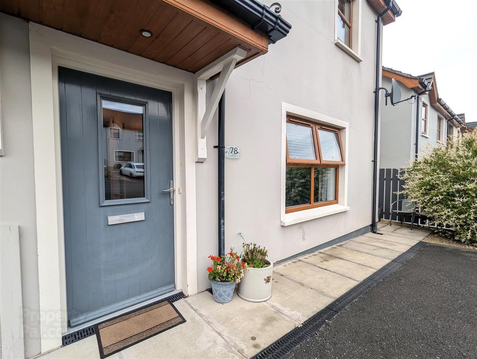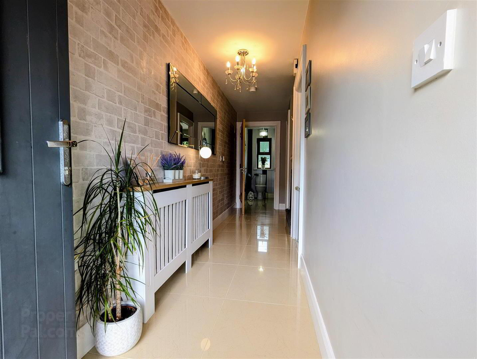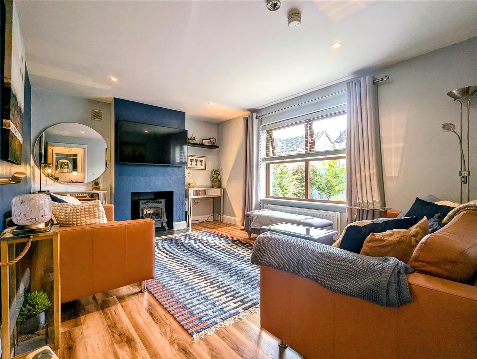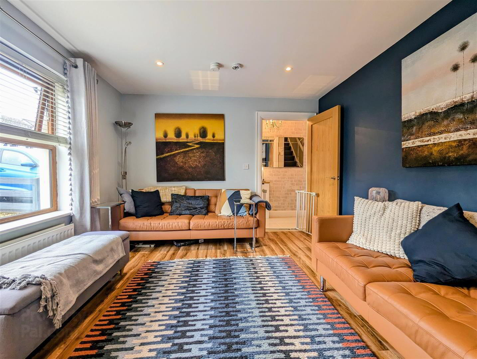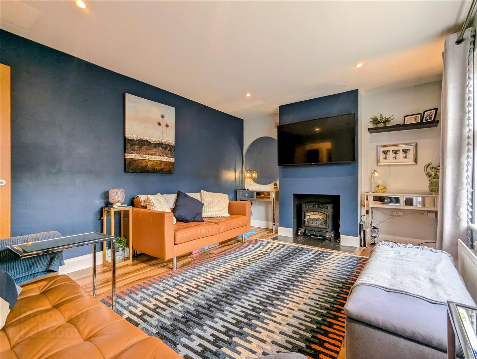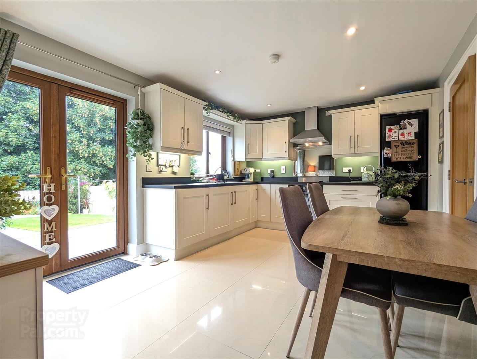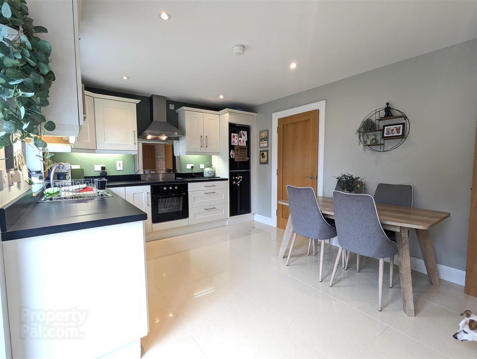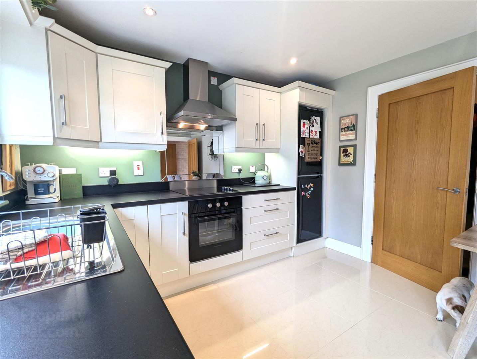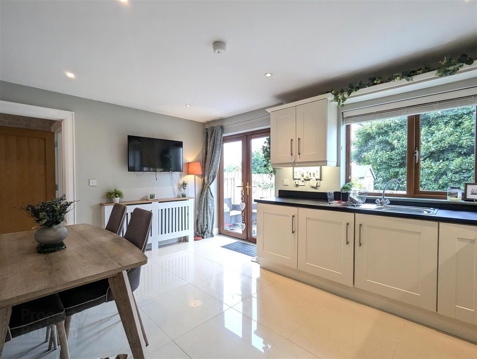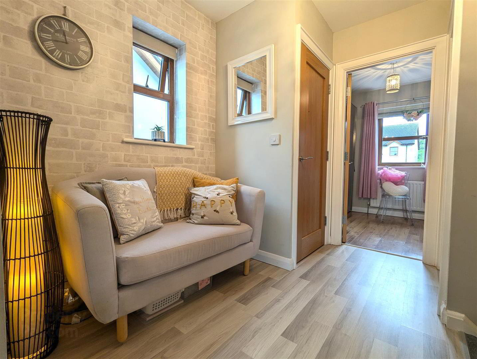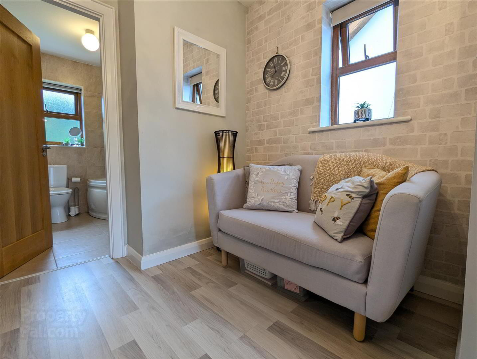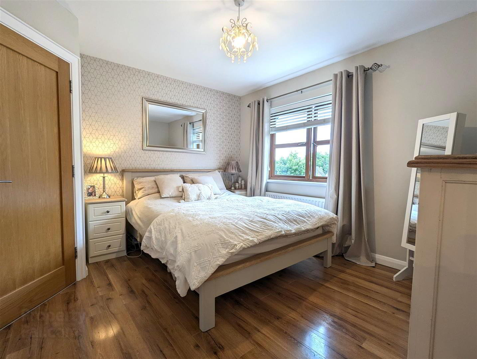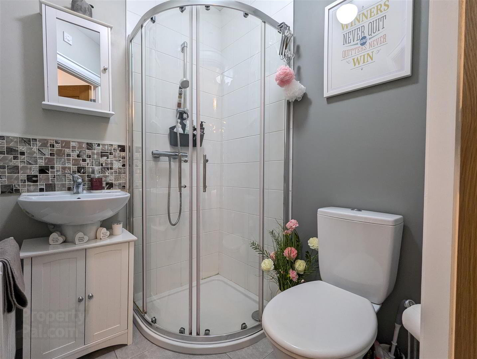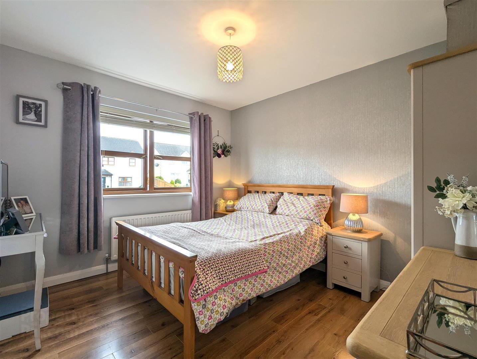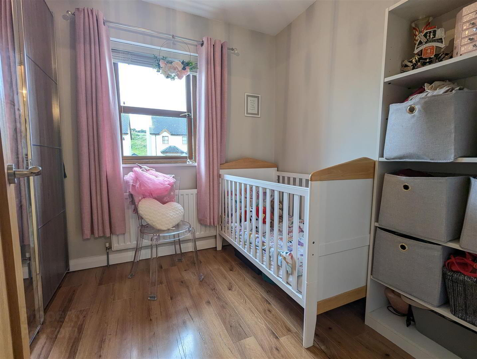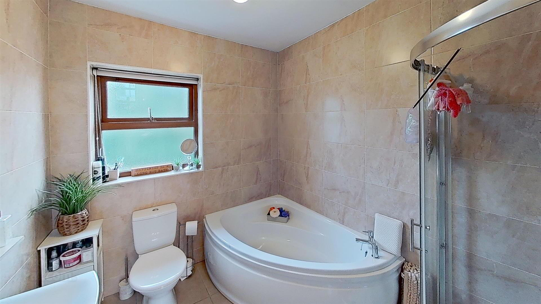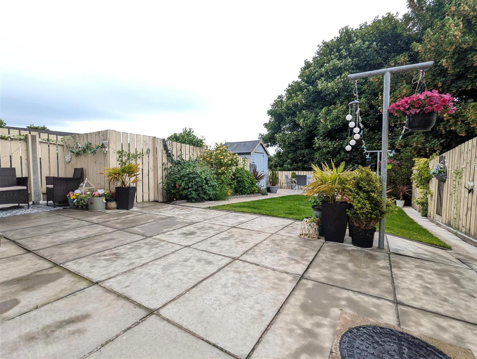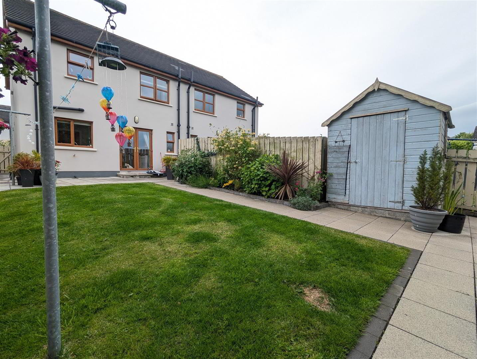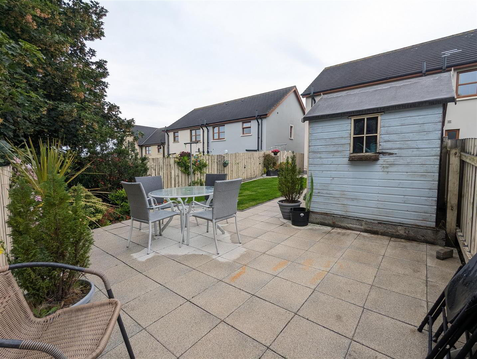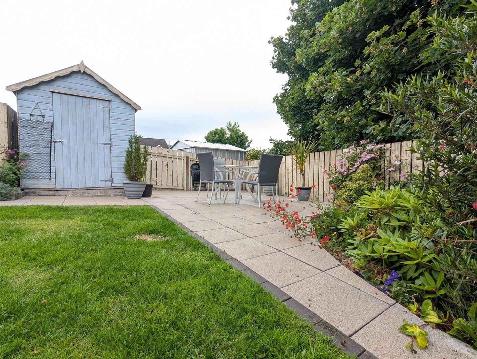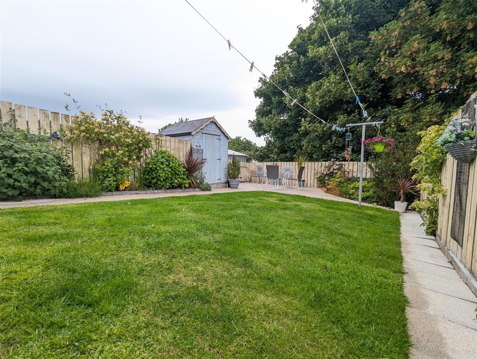78 Cairn Grove,
Kilcoo, Newry, BT34 5FP
3 Bed Semi-detached House
Offers Over £179,950
3 Bedrooms
2 Bathrooms
1 Reception
Property Overview
Status
For Sale
Style
Semi-detached House
Bedrooms
3
Bathrooms
2
Receptions
1
Property Features
Tenure
Freehold
Energy Rating
Broadband
*³
Property Financials
Price
Offers Over £179,950
Stamp Duty
Rates
£837.87 pa*¹
Typical Mortgage
Legal Calculator
In partnership with Millar McCall Wylie
Property Engagement
Views Last 7 Days
756
Views Last 30 Days
2,992
Views All Time
7,455
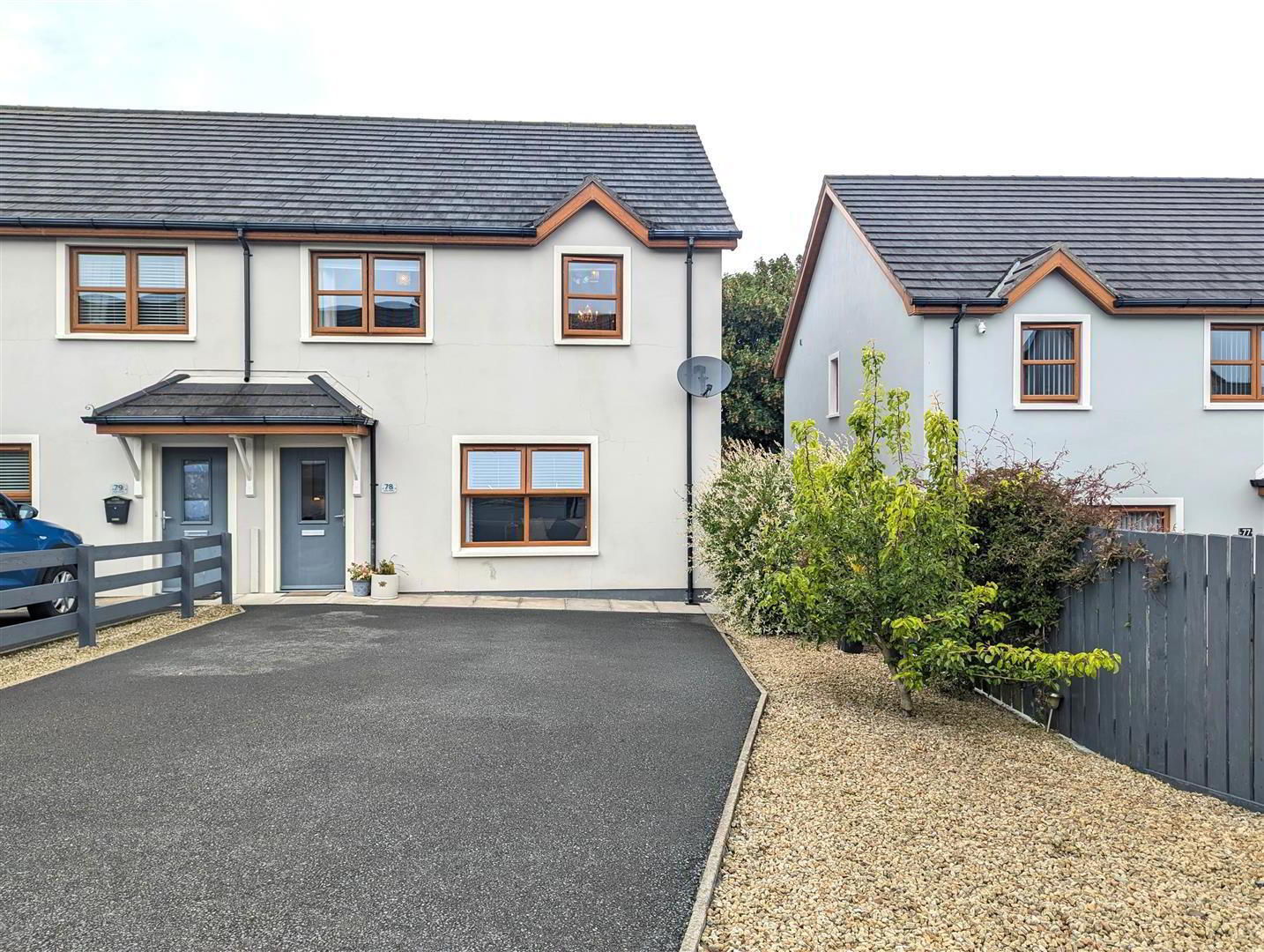
Additional Information
- Well-presented 3 x Bedroom (1 x En-Suite) Semi-Detached House
- Oil-Fired (Dual zoned) Central Heating
- Double-Glazed Windows, Oak doors throughout
- Spacious enclosed rear garden
- This well presented 3 x Bedroom (1 x En-Suite) semi-detached house is located in the popular Cairn Grove development in the village of Kilcoo.
The Living Accommodation comprises of (all measurements are approximate): - ENTRANCE HALL: 3.25 x 1.22m at widest (10'7" x 4'0" at widest)
- Light grey composite door, porcelain tiled floor, access to ground floor rooms and staircase. Double socket, internet/telephone point, radiator, heating controls
- LIVING ROOM: 4.15 x 3.33m at widest (13'7" x 10'11" at widest)
- Oak effect laminated flooring, contemporary wall colours and recessed spot lighting. Artificial chimney breast and fireplace recess, radiator, three double sockets, T.V point and internet point
- W.C: 2.17 x 1.22m at widest (7'1" x 4'0" at widest)
- Tiled floor continued from entrance hall, decorative wallpaper, pedestal wash hand basin with mosaic tile splashback, radiator, W.C
- KITCHEN: 4.54 x 3.47m at widest (14'10" x 11'4" at widest)
- Range of light-coloured units, dark laminated wood counter tops and upstand. Integrated appliances including a stainless-steel sink and dryer, oven and electric hob with splashback, extractor fan. Recess for fridge/freezer, spotlights, tiled floor continued from entrance hall, cloak room access and access to rear garden via glazed uPVC doors
- CLOAKROOM:
- Room underneath stairs with room for appliances, countertop to match kitchen, extractor fan, tiled floor
- UPSTAIRS LANDING:
- Decorative wallpaper and contemporary paint colours, laminated wood flooring leading off to upstairs rooms, one double socket
- BEDROOM 1 (PRIMARY): 3.65m x 3.32m at widest (11'11" x 10'10" at widest
- Primary bedroom with adjoining ensuite, modern wallpaper, oak effect laminated wood flooring, views of rear garden. One radiator, three double sockets, heating controls
- BEDROOM 2: 3.70 x 3.59m at widest (12'1" x 11'9" at widest)
- Double bedroom at front of property with laminated wood flooring, light wall colours and stylish wallpaper, three double sockets, T.V point, radiator
- BEDROOM 3: 2.35m x 1.84m at widest (7'8" x 6'0" at widest)
- Single bedroom with oak effect laminated wood flooring, one radiator, two double sockets,
- BATHROOM: 2.30m x 2.12m at widest (7'6" x 6'11" at widest)
- Tiled floor, corner panel bath, quadrant shower enclosure with thermostatic shower, full height wall tiling, wall hung ceramic basin, W.C, extractor fan
- EXTERNAL:
- Well presented fully landscaped garden with concealed boiler housing and oil storage tank. Two patio areas providing ample private entertainment spaced which are linked by a flagged path, flowerbeds with colourful planting providing a picturesque and peaceful setting
Tarmac driveway at front of property border by gravel beds with further planting and shrubs - DISCLAIMER
- If you are considering the sale of your own property, we would be pleased to provide you with a valuation. We are in a position to introduce you to a Financial Adviser in respect of arranging a mortgage, please ask for details.
All measurements are approximate and are for general guidance only. Any fixtures, fittings, services heating systems, appliances or installations referred to in these particulars have not been tested and therefore no guarantee can be given that they are in working order. Photographs have been produced for general information and it cannot be inferred that any item shown in included in the property. Any intending purchaser must satisfy himself by inspection or otherwise as to the correctness of each of the statements contained in these particulars. The vendor does not make or give and neither do Property Directions nor does any person in their employment have any authority to make or give any representation or warranty whatever in relation to this property.

Click here to view the 3D tour

