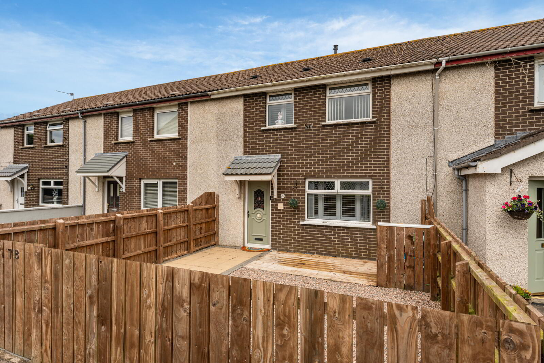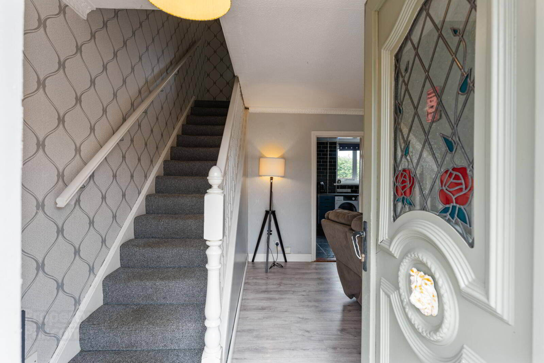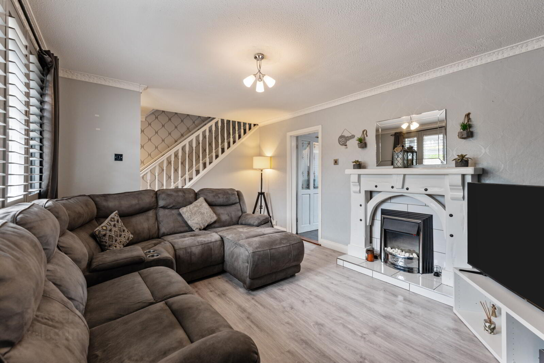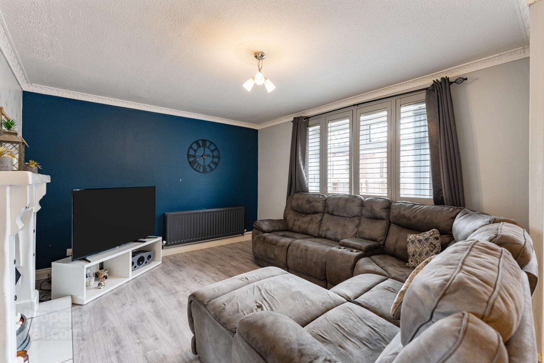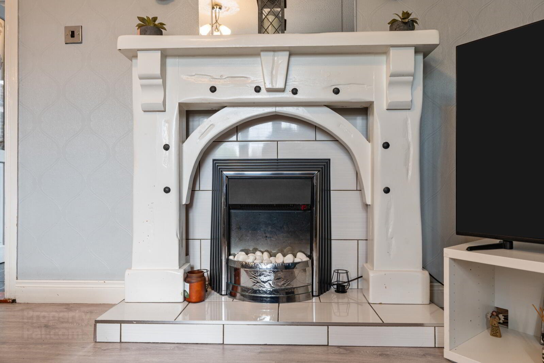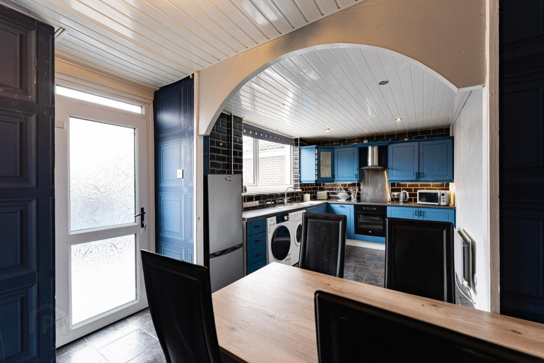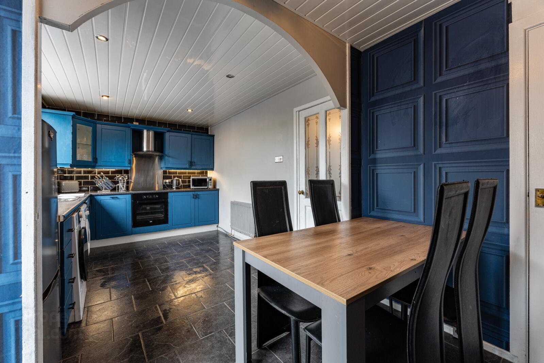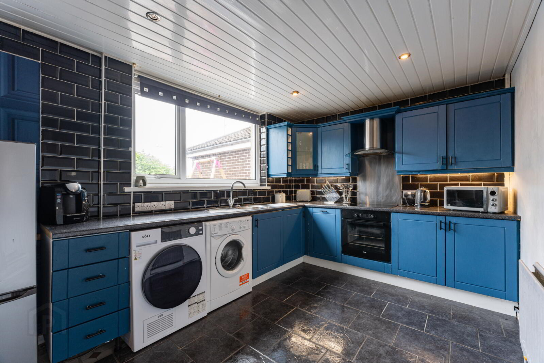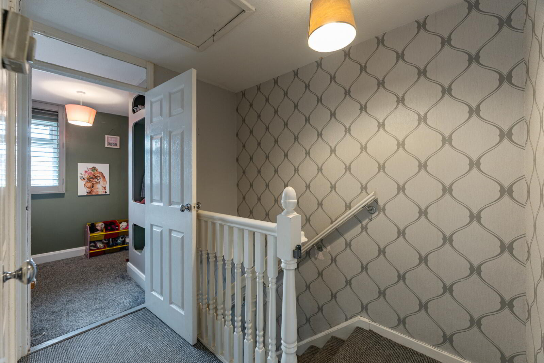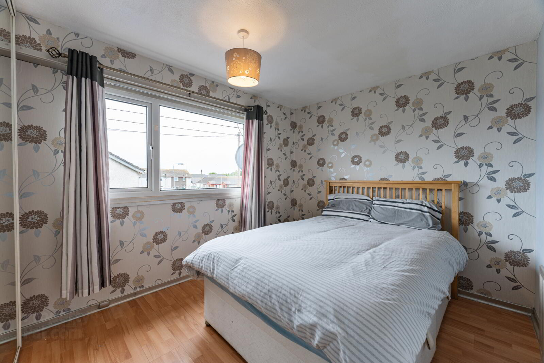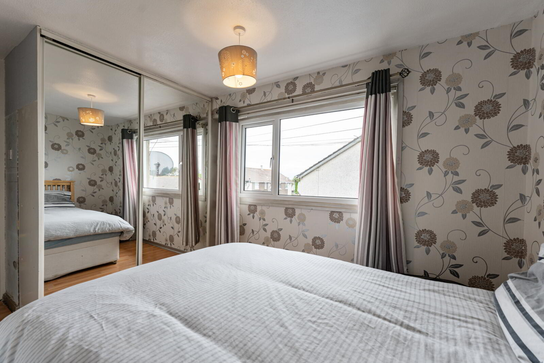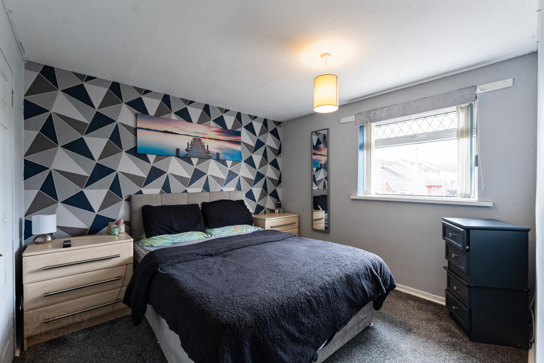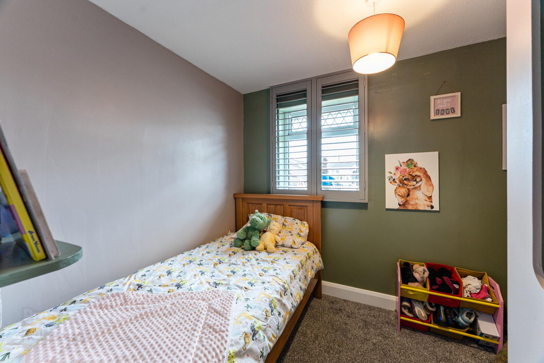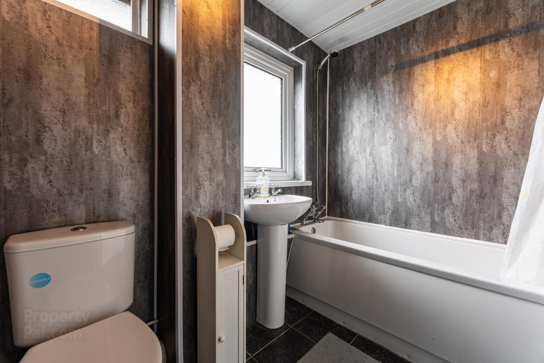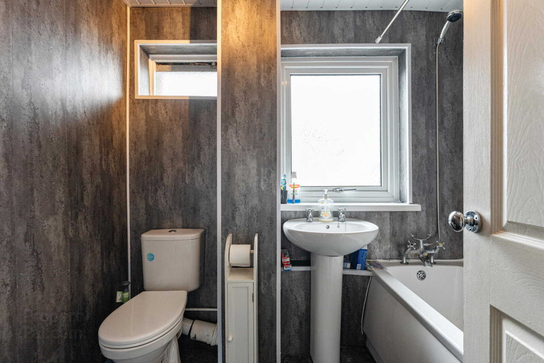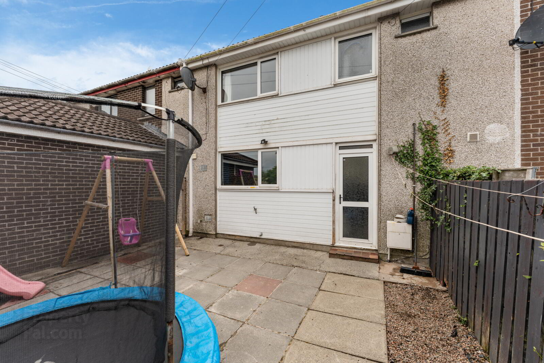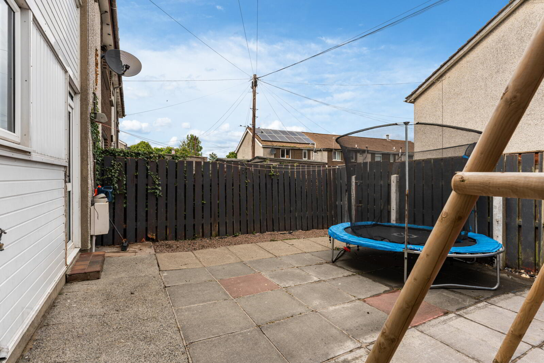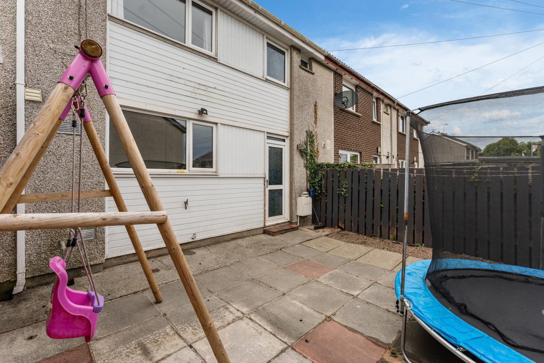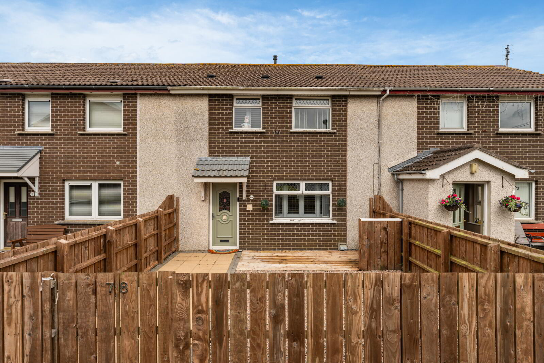78 Balloo Walk,
Bangor, BT19 7HL
3 Bed Terrace House
Asking Price £115,000
3 Bedrooms
1 Bathroom
1 Reception
Property Overview
Status
For Sale
Style
Terrace House
Bedrooms
3
Bathrooms
1
Receptions
1
Property Features
Tenure
Not Provided
Energy Rating
Broadband
*³
Property Financials
Price
Asking Price £115,000
Stamp Duty
Rates
£643.81 pa*¹
Typical Mortgage
Legal Calculator
In partnership with Millar McCall Wylie
Property Engagement
Views All Time
694
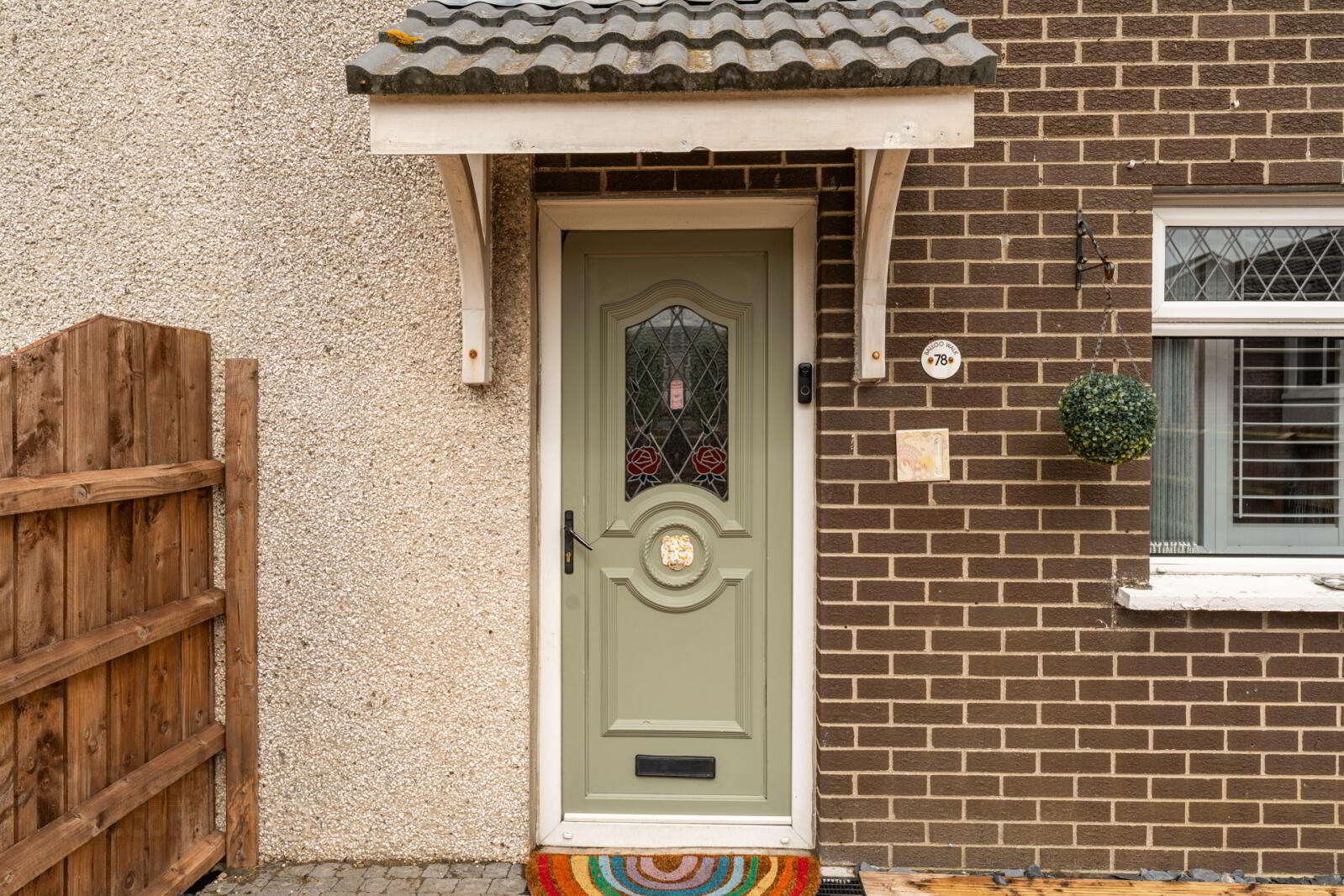
Features
- Well presented mid terrace property
- Spacious living room
- Fitted kitchen open plan to dining area and French doors to garden
- Three well appointed bedrooms
- Shower room with modern white suite
- Gas fired central heating and uPVC double glazing
- Front and enclosed low maintenance garden
- Popular and convenient location
- Within close proximity to Bloomfield shopping complex, schools and Bangor City Centre
- Ideally suited to the first time buyer, professional couple, family or investor alike
- Early viewing strongly recommended to fully appreciate all that is on offer
- Ground Floor
- uPVC double glazed front door.
- Living Room
- 4.93m x 3.5m (16'2" x 11'6")
Carved fireplace surround with tiled inset and hearth, electric fire, laminate wood flooring. - Kitchen
- 5.87m 2.77m
Range of high and low level units, integrated electric oven, single drainer stainless steel sink unit, space for fridge/freezer, partly tiled walls, plumbed for washing machine, space for tumble dryer, space for dining, under stairs storage cupboard, uPVC double glazed door to garden. - First Floor
- Landing
Access to roofspace, built in storage cupboard with gas fired boiler. - Bedroom 1
- 2.97m x 2.67m (9'9" x 8'9")
Laminate wood flooring, built in wardrobe. - Bedroom 2
- 3.15m x 2.87m (10'4" x 9'5")
Built in wardrobe, laminate wood flooring - Bedroom 3
- 2.84m x 2.06m (9'4" x 6'9")
Built in cupboard. - Bathroom
- White suite comprising: Low flush WC, pedestal wash hand basin, panelled bath, chrome mixer taps and telephone hand shower.
- Outside
- Low maintenance front and rear garden.


