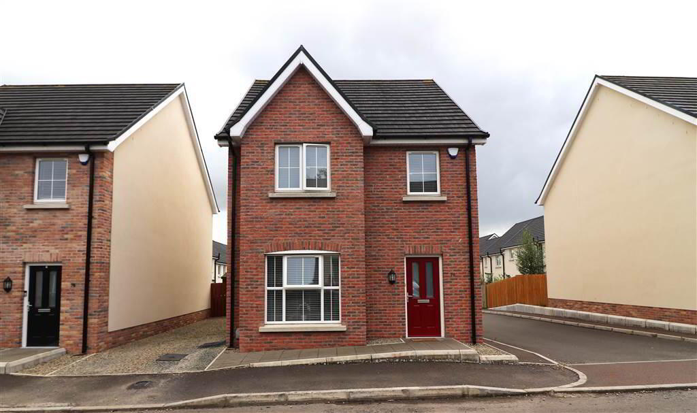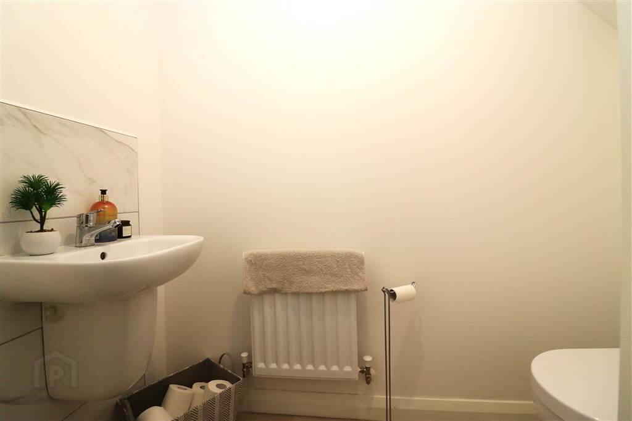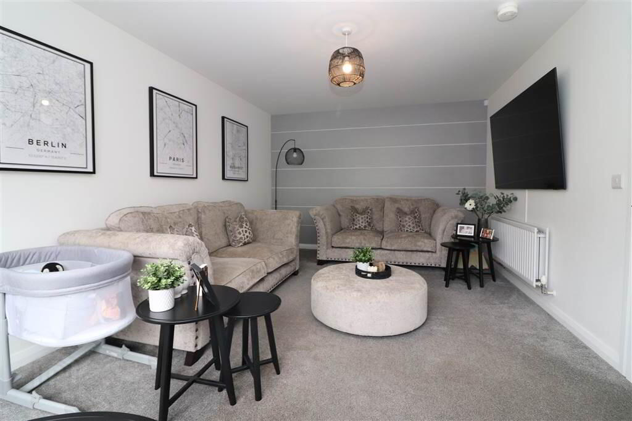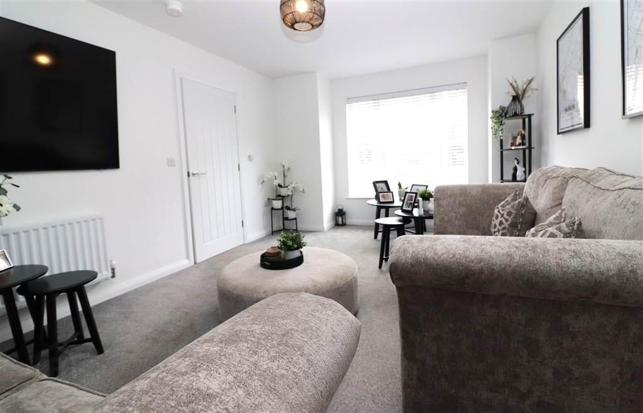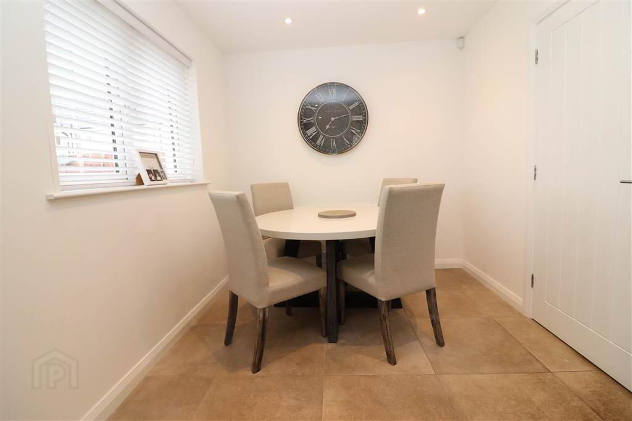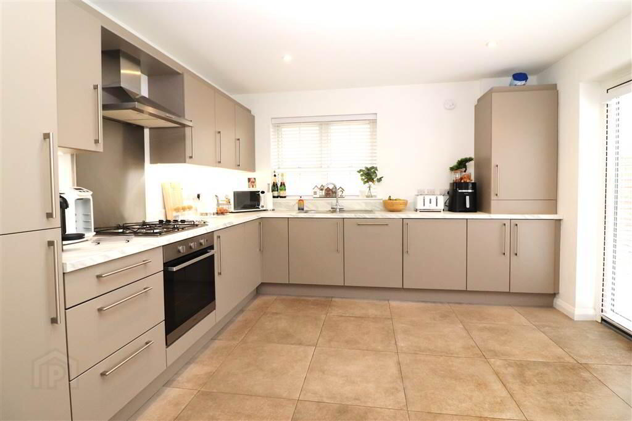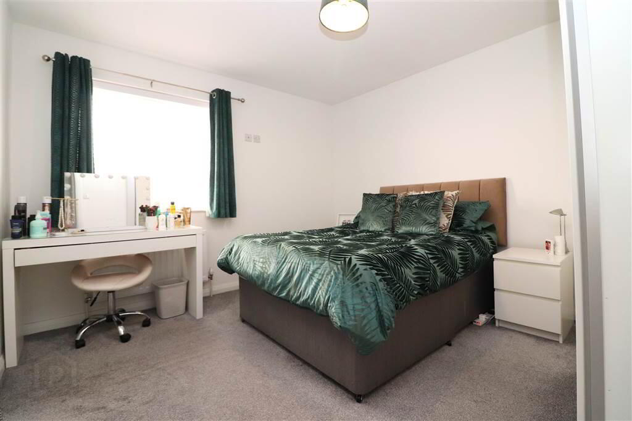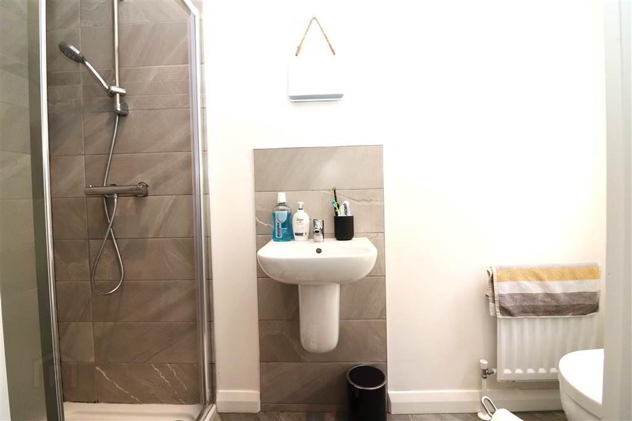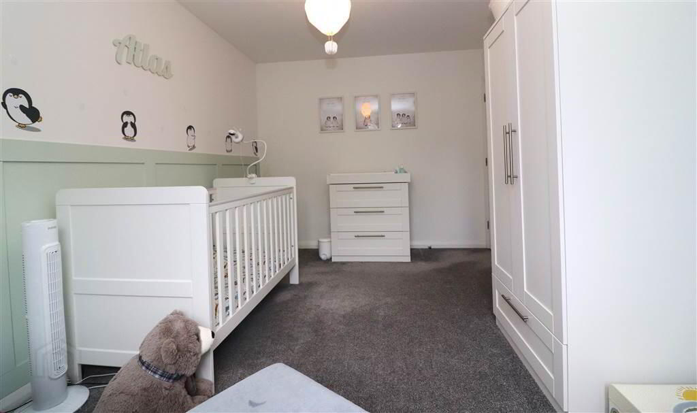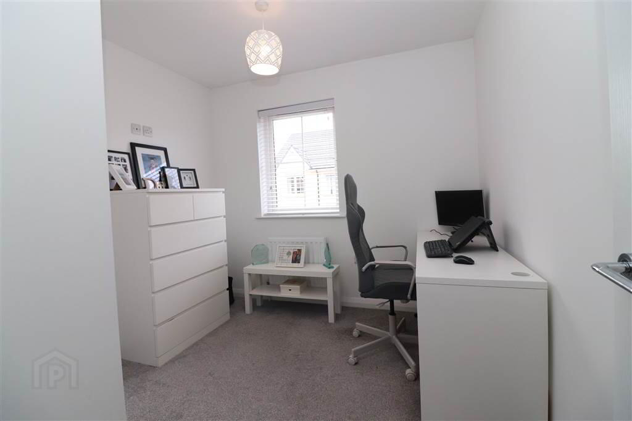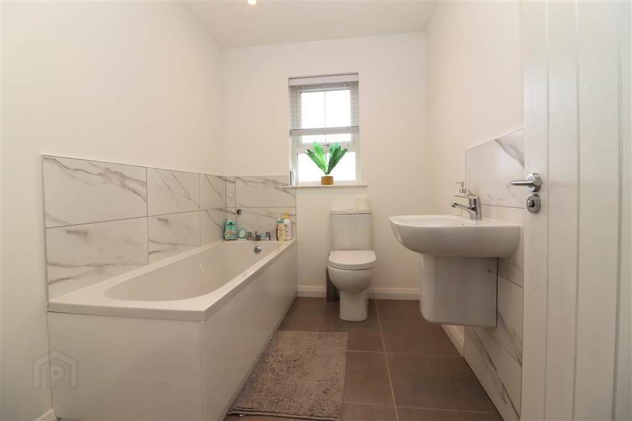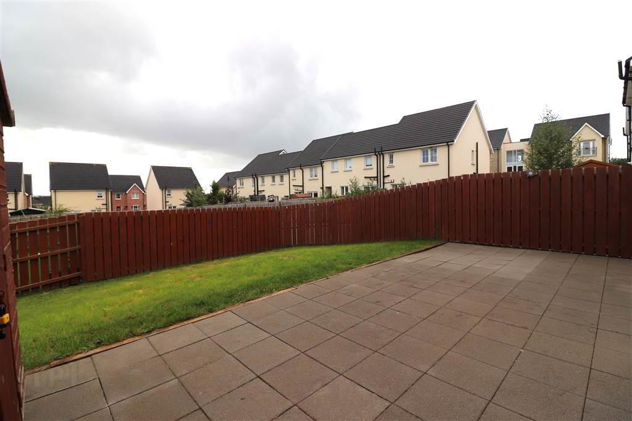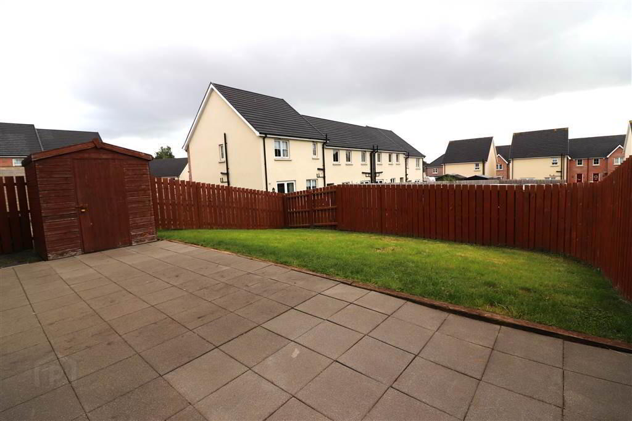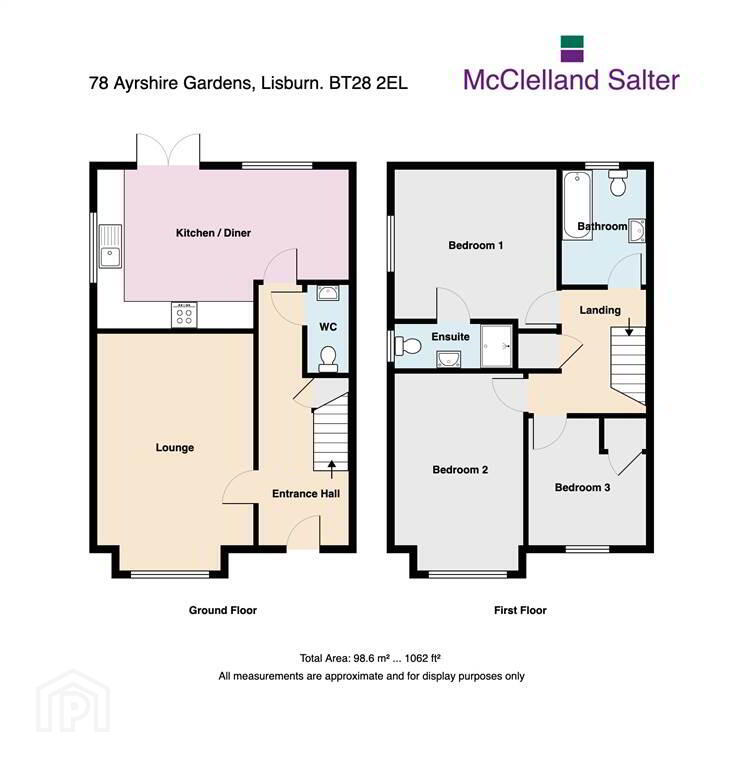78 Ayrshire Gardens,
Brokerstown Road, Lisburn, BT28 2EL
3 Bed Detached House
Offers Over £265,000
3 Bedrooms
1 Reception
Property Overview
Status
For Sale
Style
Detached House
Bedrooms
3
Receptions
1
Property Features
Tenure
Freehold
Energy Rating
Heating
Gas
Broadband Speed
*³
Property Financials
Price
Offers Over £265,000
Stamp Duty
Rates
£1,273.72 pa*¹
Typical Mortgage
Legal Calculator
In partnership with Millar McCall Wylie
Property Engagement
Views Last 7 Days
267
Views Last 30 Days
1,577
Views All Time
4,507
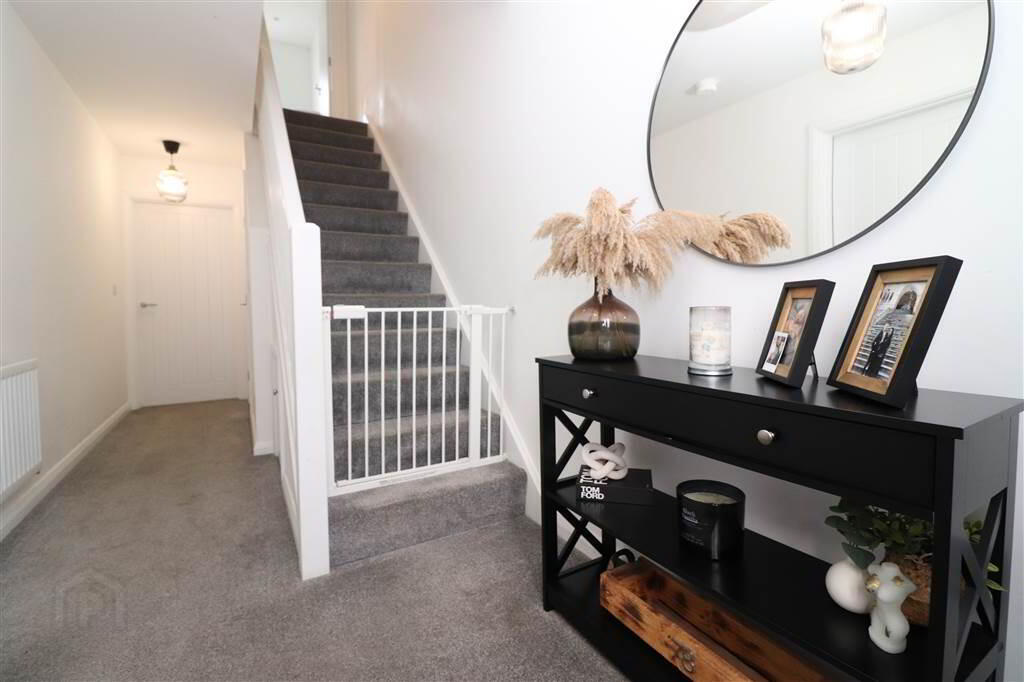
Additional Information
- Spacious lounge
- Downstairs WC
- Fitted kitchen with dining area
- 3 bedrooms, master with ensuite
- Bathroom
- UPVC double glazing
- Gas heating
- Alarm system
- Driveway
- Lovely enclosed rear garden in lawn
The accommodation is bright and spacious and consists of a spacious lounge, fitted kitchen with dining area, downstairs WC, 3 bedrooms, master with ensuite and family bathroom.
The property is still under NHBC warranty.
Ayrshire is located just off the popular Knockmore Road with shops, schools and public transport all within a few minutes walk.
Internal viewing recommended!
Ground Floor
- ENTRANCE HALL:
- Composite entrance door. Understairs storage.
- DOWNSTAIRS WC:
- White suite. Wash hand basin. Low flush WC. Tiled floor. Part tiled walls. Extractor fan.
- LOUNGE:
- 5.m x 4.09m (16' 5" x 13' 5")
Box window. Feature wood panelled wall. - FITTED KITCHEN/DINING AREA:
- 4.09m x 3.91m (13' 5" x 12' 10")
Excellent range of high and low level units. Stainless steel sink unit with mixer taps. Built in gas hob and electric under oven. Stainless steel extractor fan. Integrated fridge/freezer, dishwasher and washer/dryer. Gas boiler. Tiled floor. Recessed lights. Gas boiler. UPVC french doors to rear patio.
First Floor
- LANDING:
- Access to roofspace approached by pull down ladder.
- MASTER BEDROOM:
- 3.33m x 3.3m (10' 11" x 10' 10")
- ENSUITE:
- White suite. Shower cubicle with thermostatically controlled shower. Wash hand basin. Low flush WC. Tiled floor. Part tiled walls. Recessed lights. Extractor fan.
- BEDROOM TWO:
- 3.73m x 3.02m (12' 3" x 9' 11")
Feature wood panelled wall. - BEDROOM THREE:
- 2.49m x 2.41m (8' 2" x 7' 11")
Built in cupboard. - FAMILY BATHROOM:
- White suite. Panelled bath with mixer taps and shower attachment. Wash hand basin. Low flush WC. Tiled floor. Part tiled walls. Extractor fan. Recessed lights.
Outside
- Neat front garden in lawn. Completely enclosed rear garden in lawn with paved patio area. Pebbled driveway. Outside light and tap.
Directions
Off Brokerstown Road, Lisburn


