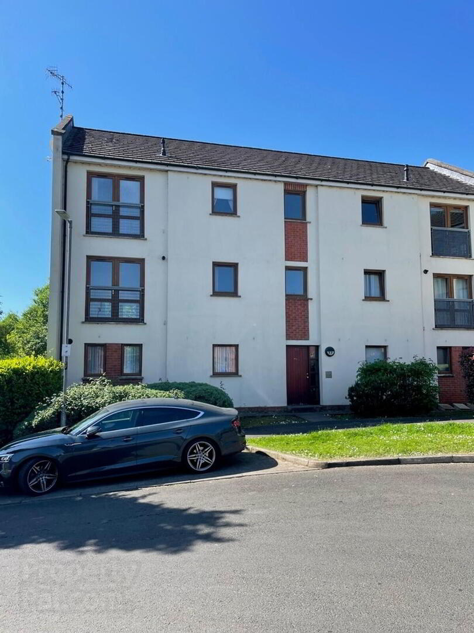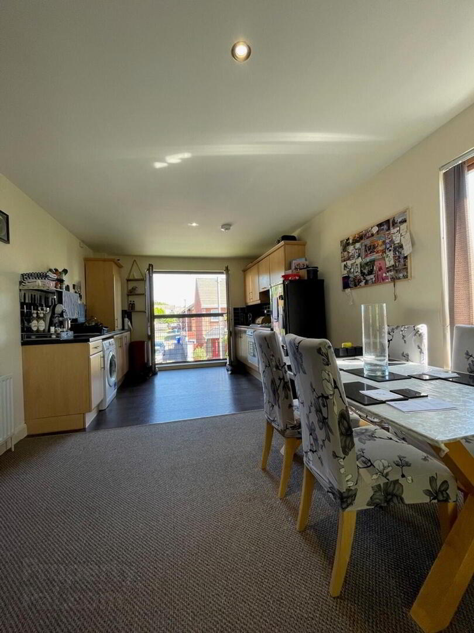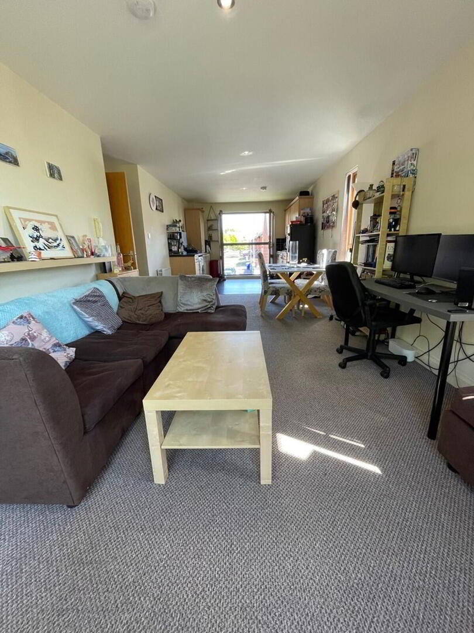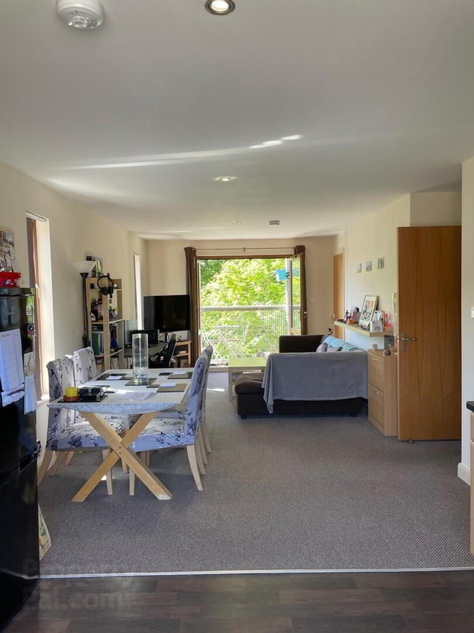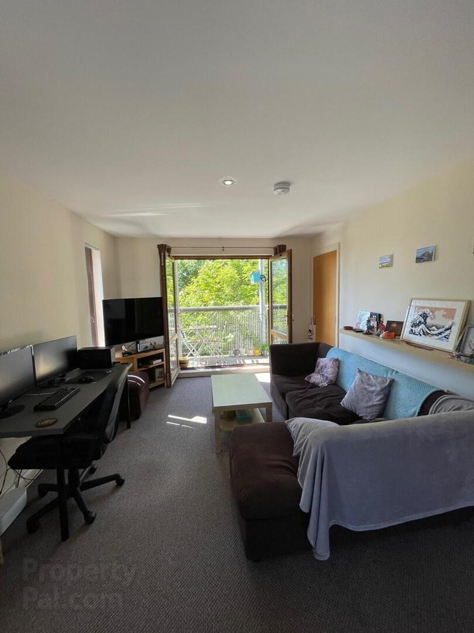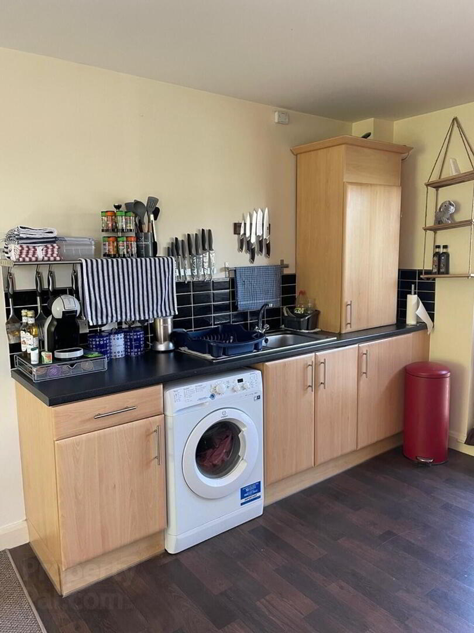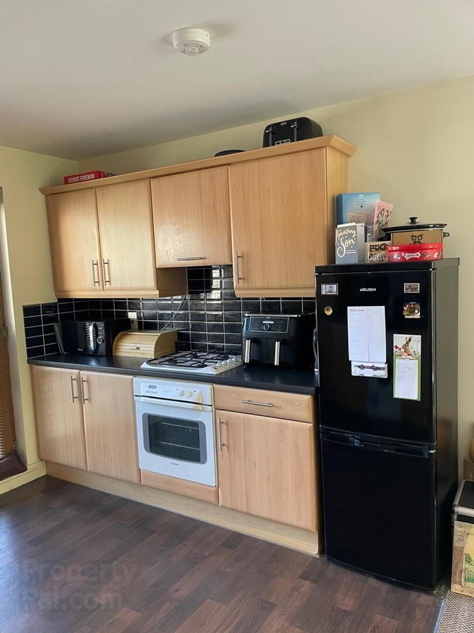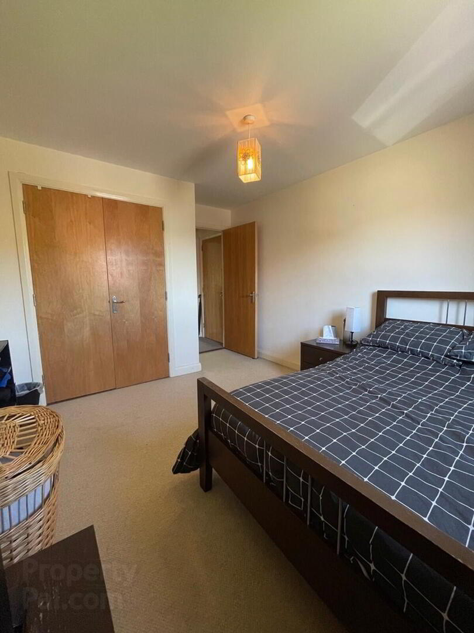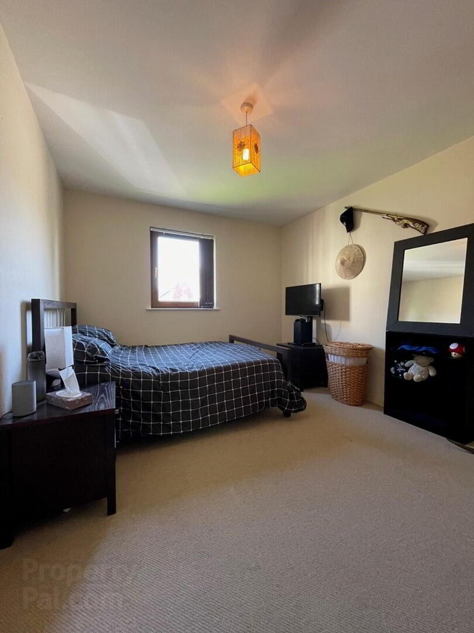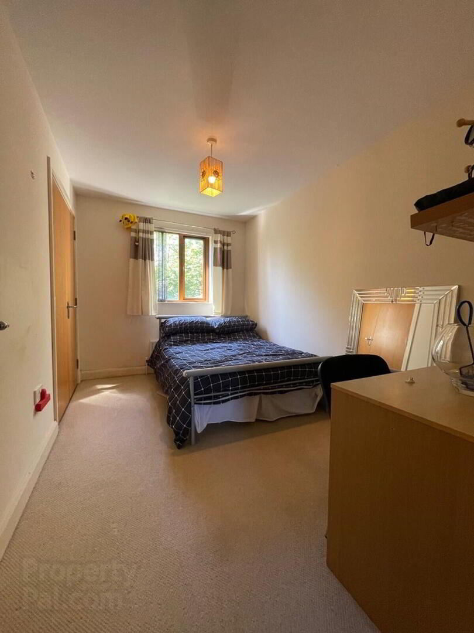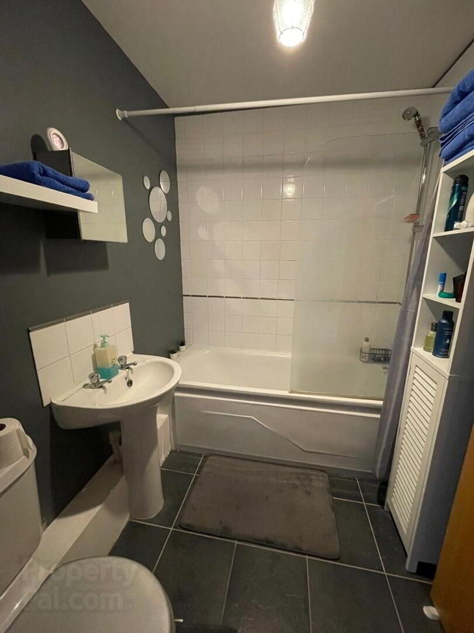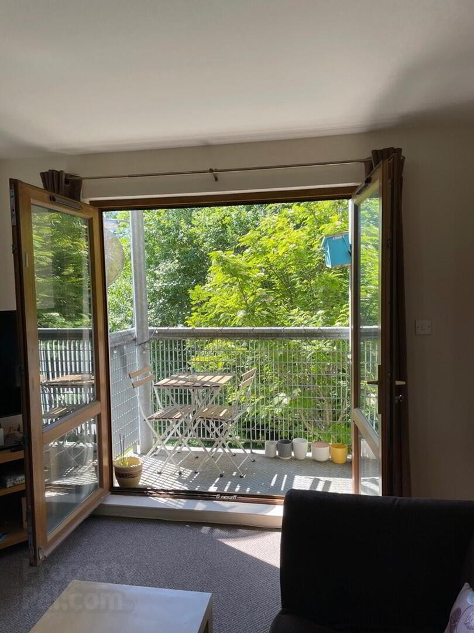77d Heath Lodge Drive,
Belfast, BT13 3WL
2 Bed Apartment
Asking Price £120,000
2 Bedrooms
1 Bathroom
1 Reception
Property Overview
Status
For Sale
Style
Apartment
Bedrooms
2
Bathrooms
1
Receptions
1
Property Features
Tenure
Leasehold
Energy Rating
Heating
Gas
Property Financials
Price
Asking Price £120,000
Stamp Duty
Rates
Not Provided*¹
Typical Mortgage
Legal Calculator
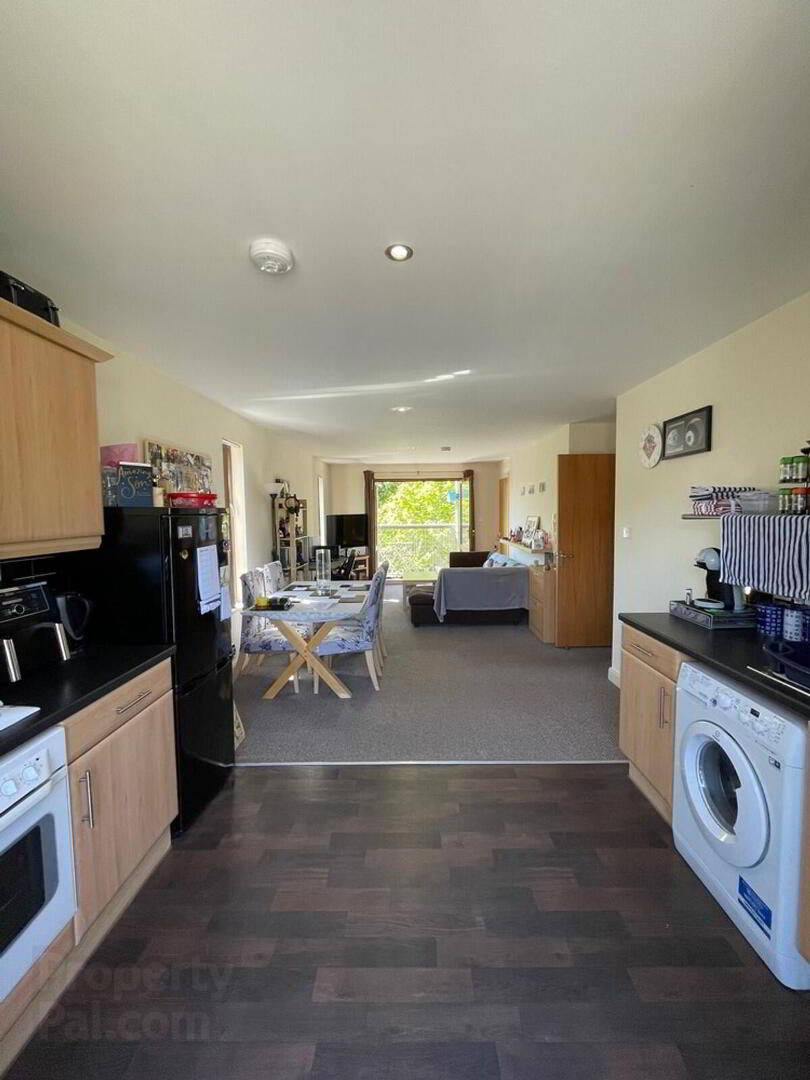
Features
- Beautifully presented 1st floor property
- Spacious open plan living / dining / kitchen area
- French doors opening from the living room to south facing balcony
- Two generous sized bedrooms
- White bathroom suite
- Gas fired central heating
- UPVC double glazing
- Secure off street gated parking
- Management fees £60.00 per month
This exceptional 1st floor apartment offers stylish accommodation in a great location. The property provides an excellent opportunity for an investor
or first time buyer, to purchase a property within a popular residential development.
The property layout is as follows, open plan kitchen / dining area / large living room (laminate flooring) with french doors opening up to the rear
back balcony & Juliet balcony to front.
The kitchen includes built in oven, hob and extractor fan, modern shaker style units, laminate flooring.
There are two double bedrooms, both with spacious built in robes and a further large storage cupboard.
White bathroom suite.
Outside there is a secure off street parking behind electric gates.
The modern property has a combi gas boiler and UPVC double glazing.
This elegant apartment will make someone a lovely home.
- ENTRANCE HALL
- 1.07m x 2.4m (3' 6" x 7' 10")
Carpet, 1 x single radiator - OPEN PLAN LIVING/KITCHEN AREA
- 3.36m x 9.15m (11' 0" x 30' 0")
Part laminate flooring, part carpet, pvc doors leading to balcony & Juliet balcony, 2 double radiators, 1 pvc windows, storage cupboard, built in oven, hob and extractor, gas boiler, shaker style kitchen with high and low level units. Tiled splash back. - BEDROOM (1)
- 3.07m x 4.2m (10' 1" x 13' 9")
Carpet, 1 x double radiator, 1 pvc window, storage cupboard - BEDROOM (2)
- 2.44m x 3.72m (8' 0" x 12' 2")
Carpet, 1 x double radiator, 1 pvc window, storage cupboard - SHOWER ROOM
- 1.7m x 2.06m (5' 7" x 6' 9")
Part tiled walls, tiled floor, 3 piece suite, 1 x single radiator, extractor fan


