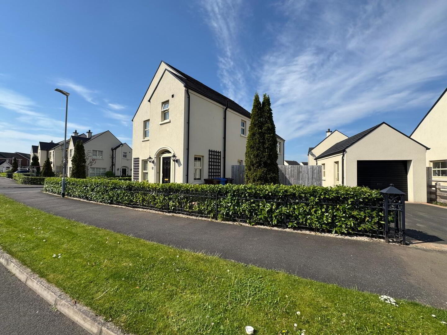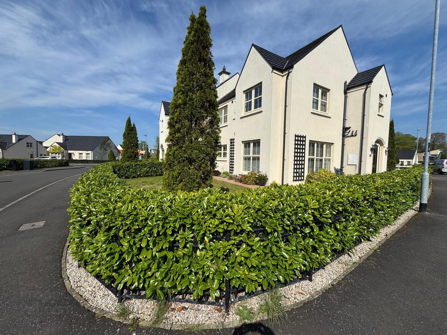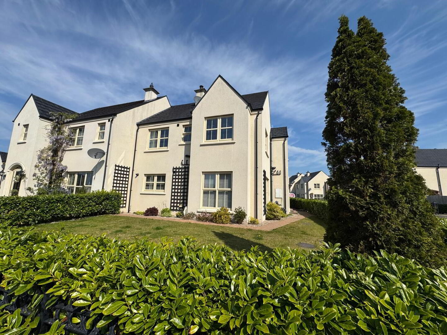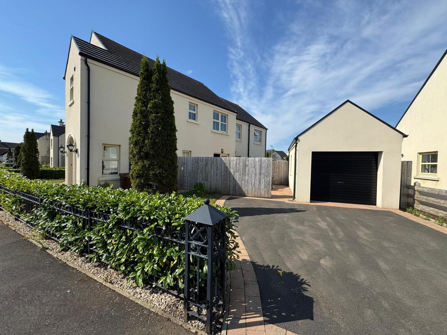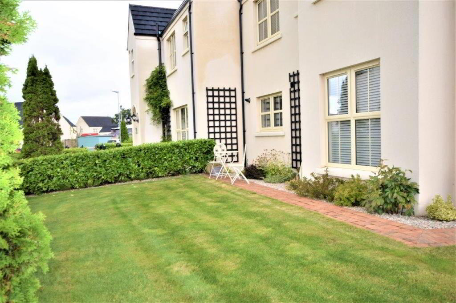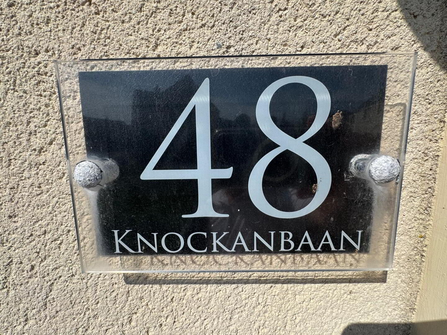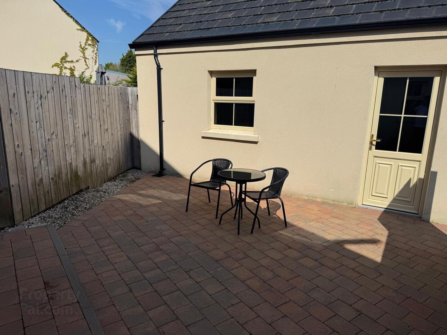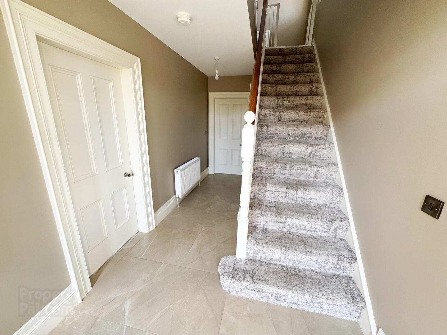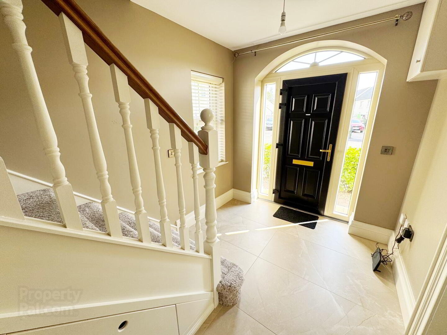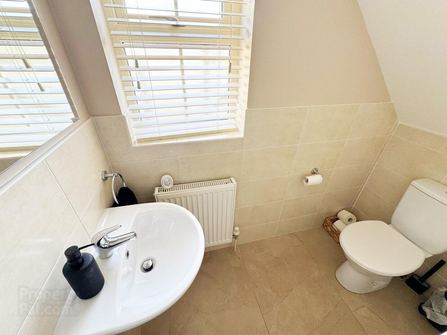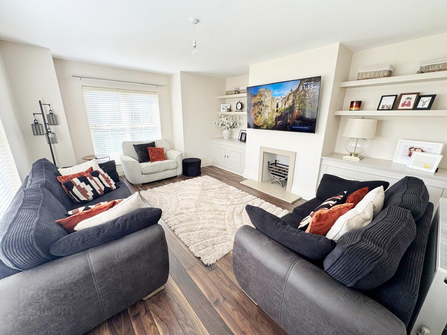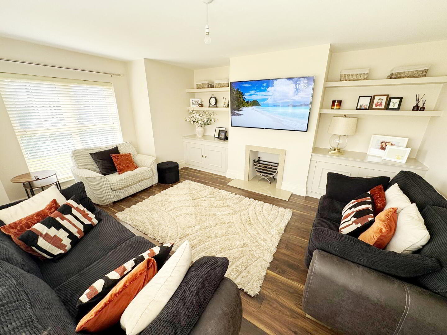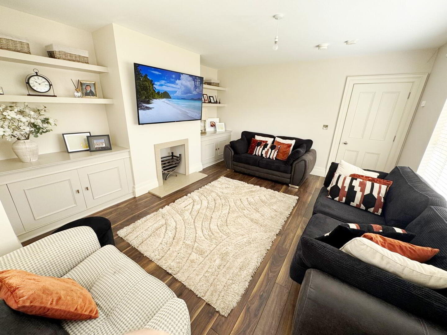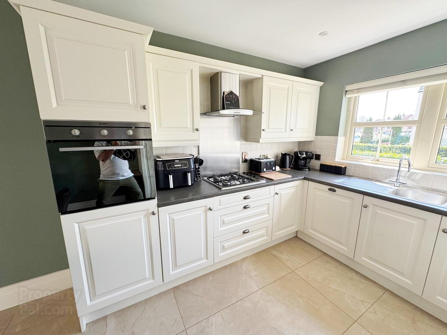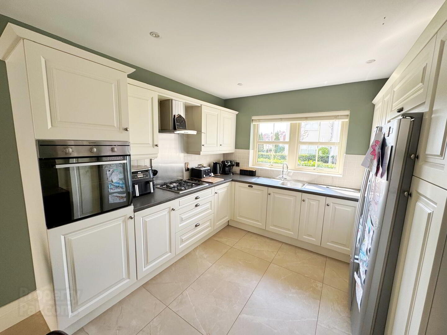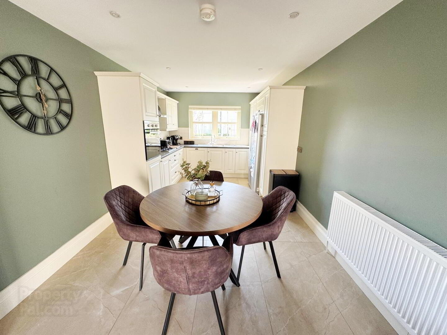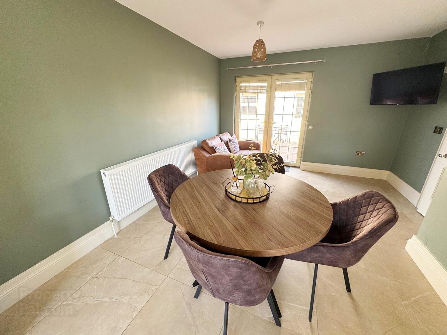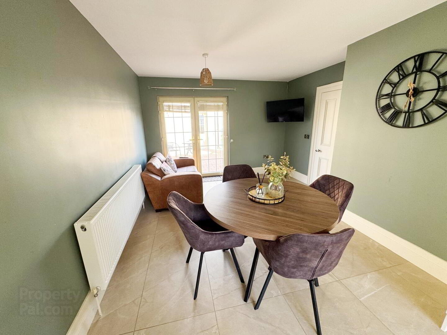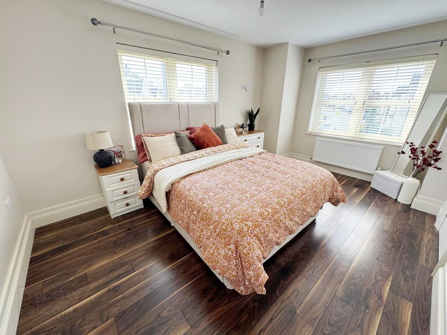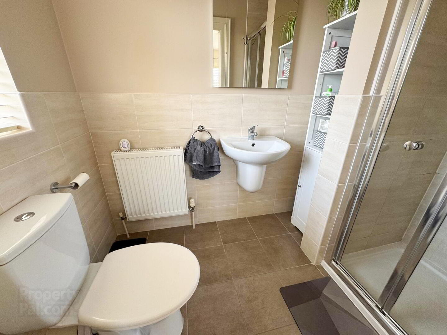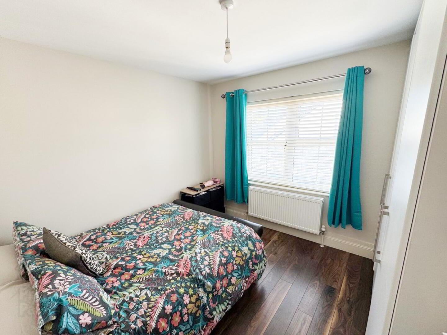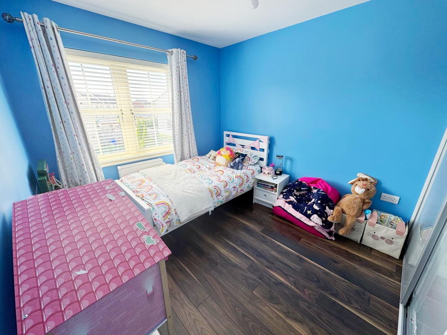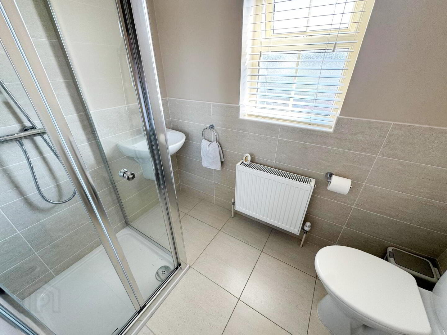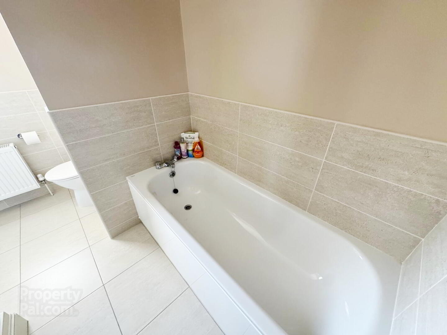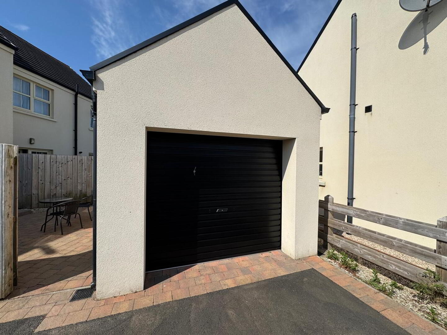48 Knockanbaan,
Limavady, BT49 0UL
3 Bed Semi-detached House
Offers Around £209,950
3 Bedrooms
3 Bathrooms
1 Reception
Property Overview
Status
For Sale
Style
Semi-detached House
Bedrooms
3
Bathrooms
3
Receptions
1
Property Features
Tenure
Not Provided
Energy Rating
Heating
Gas
Broadband
*³
Property Financials
Price
Offers Around £209,950
Stamp Duty
Rates
£1,176.45 pa*¹
Typical Mortgage
Legal Calculator
Property Engagement
Views Last 7 Days
409
Views Last 30 Days
2,985
Views All Time
13,029
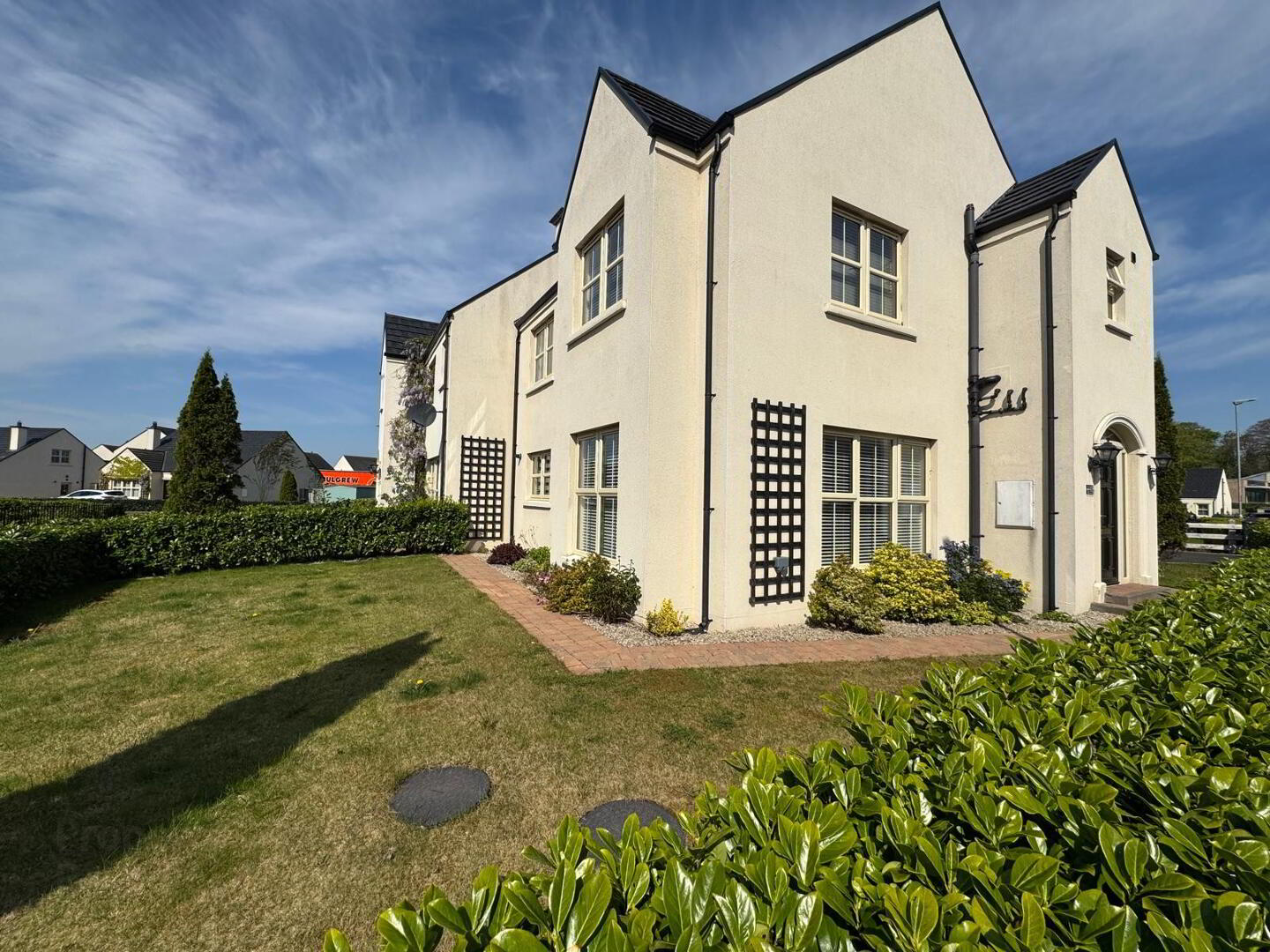
Colin McBride residential is delighted to bring to the market this stunning three bedroomed semi-detached dwelling set on a very private site.
Colin McBride residential is delighted to bring to the market this stunning three bedroomed semi-detached dwelling set on a very private site and exceptionally presented both internally and externally. This property will prove in today’s market and will sell fast so an early viewing is advised.
Accommodation Comprises Of:
Entrance Hall:
UPVC composite front door, understairs storage and tiled flooring.
WC:
White two-piece suite comprising of a WC and a wash hand basin, recessed lighting, extractor fan and tiled flooring.
Living Room: 17’0 x 13’8
With a feature sandstone ornamental hearth and solid walnut flooring.
Kitchen / Dining Area: 23’0 x 11’6
Excellent range of contemporary units with matching worktops, stainless steel sink unit with mixer taps, built in ‘Indesit’ electric underoven with matching gas hob and extractor fan, American fridge freezer, washing machine, tumble dryer, wine rack, tiled flooring and patio doors leading to a private paved yard.
First Floor –
Landing:
Shelved storage cupboard.
Bedroom 1 With Ensuite: 14’5 x 10’0
With solid wooden flooring.
Ensuite – White three-piece suite comprising of a WC, wash hand basin and a walk-in mains shower, extractor fan, recessed lighting and tiled flooring.
Bedroom 2: 10’6 x 9’8
With an excellent range of built in robes and solid walnut flooring.
Bedroom 3: 11’5 x 8’2
Double built in slide robes and solid walnut wooden flooring.
Bathroom: 6’10 x 6’10
White four-piece suite comprising of a WC, wash hand basin, a bath and a walk in mains shower unit, extractor fan, recessed lighting, partly tiled walls and tiled flooring.
Exterior Features Include:
Large corner private site with a tarmac driveway providing off street parking. Paved area leading to the side garden, enclosed by hedge and wrought iron fence. Private rear garden enclosed by a fence and hedge. Paved patio area. Outside tap and lighting.
Detached Garage: 18’6 x 8’10
Electric roller door, walnut wooden flooring, plumbed for washing machine, ducted for a tumble dryer and power points.


