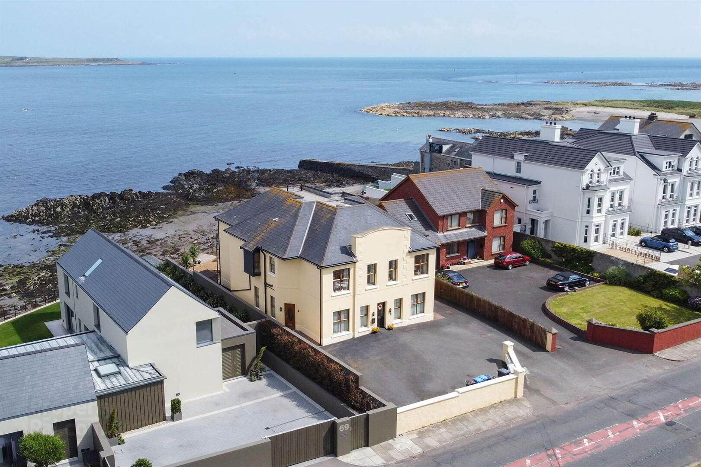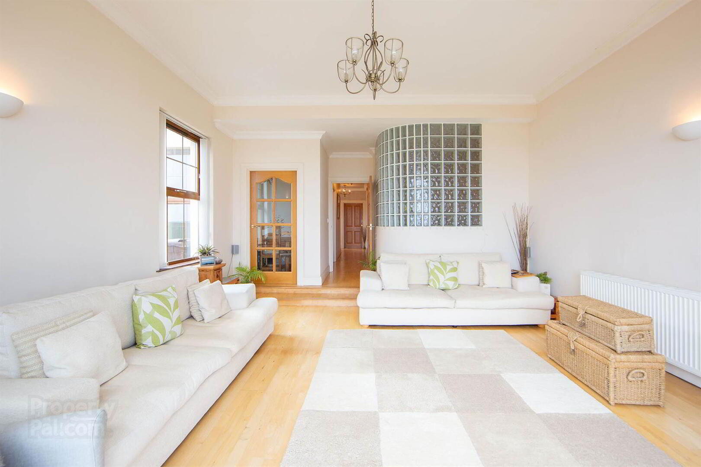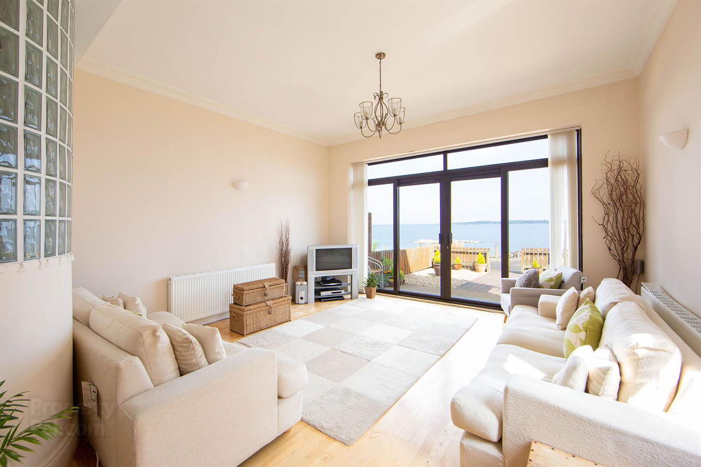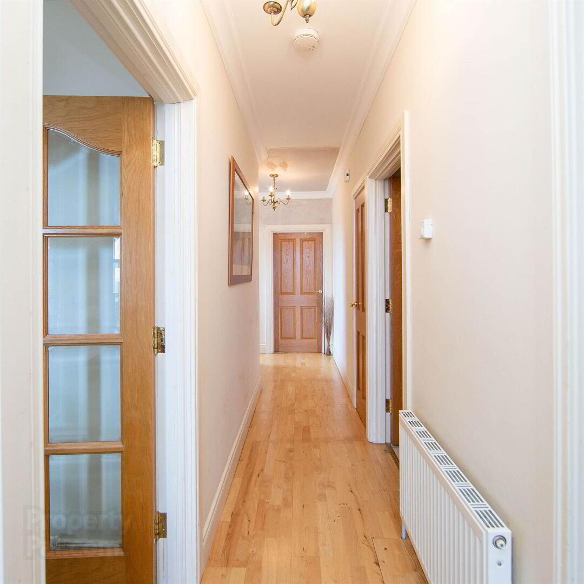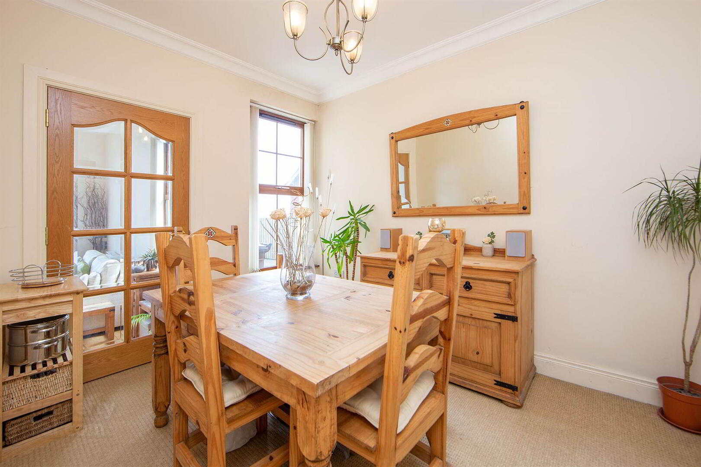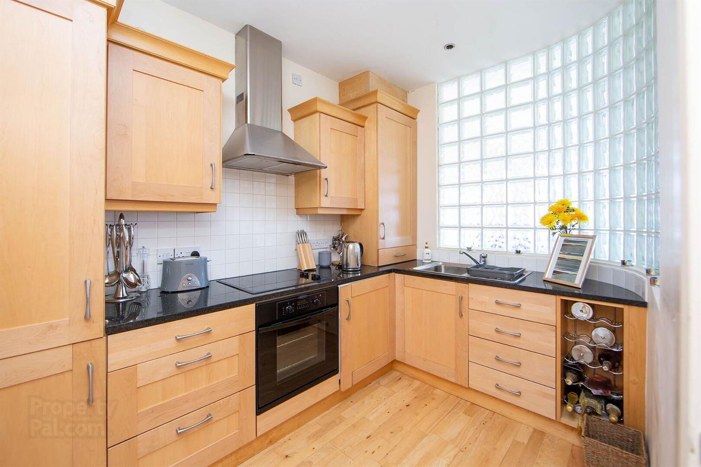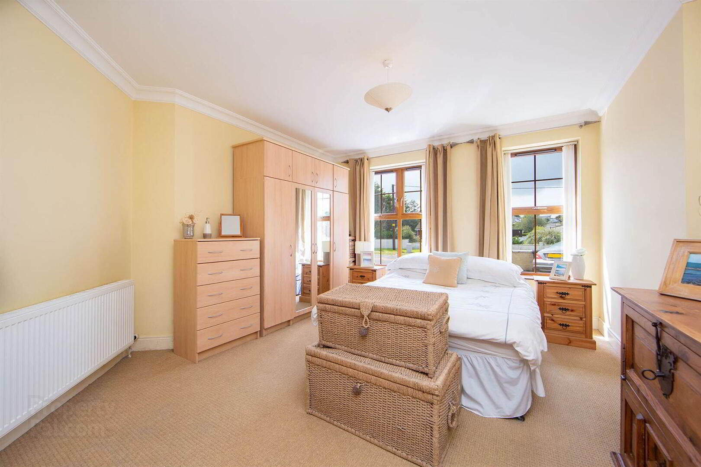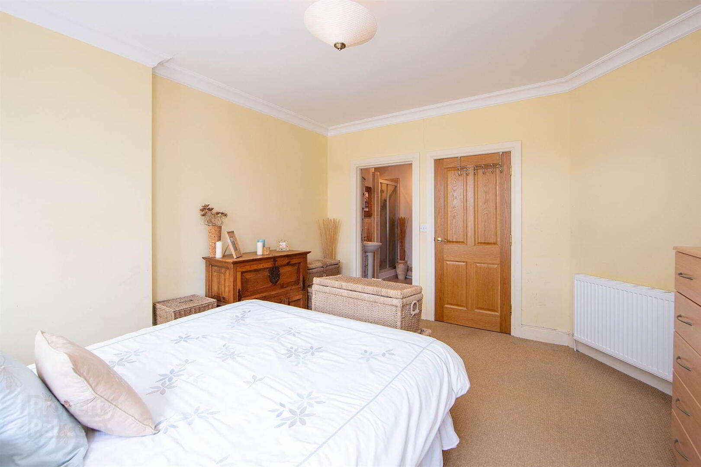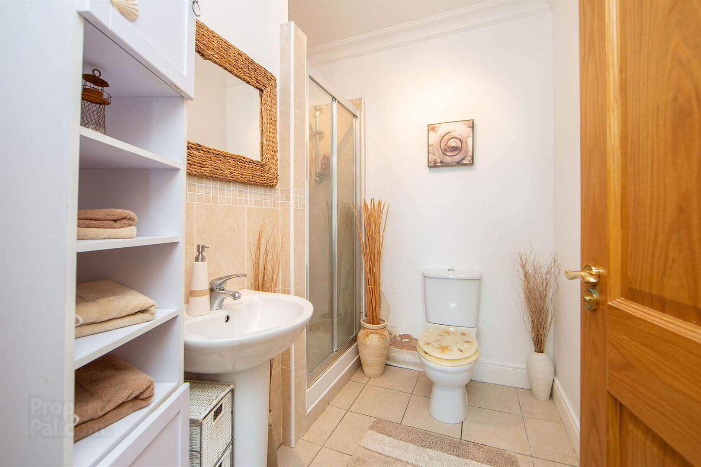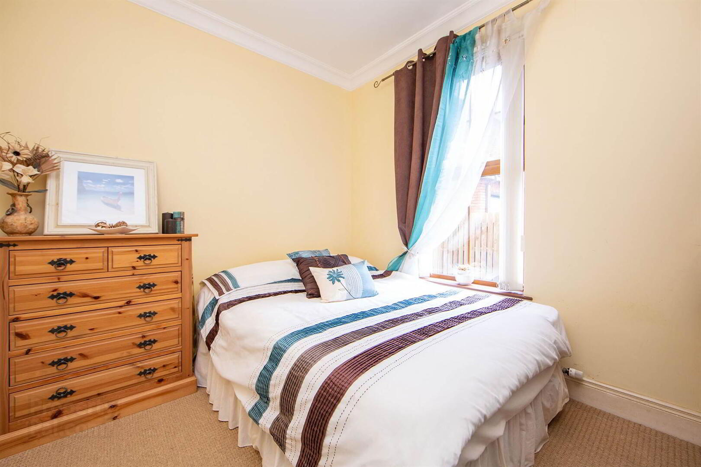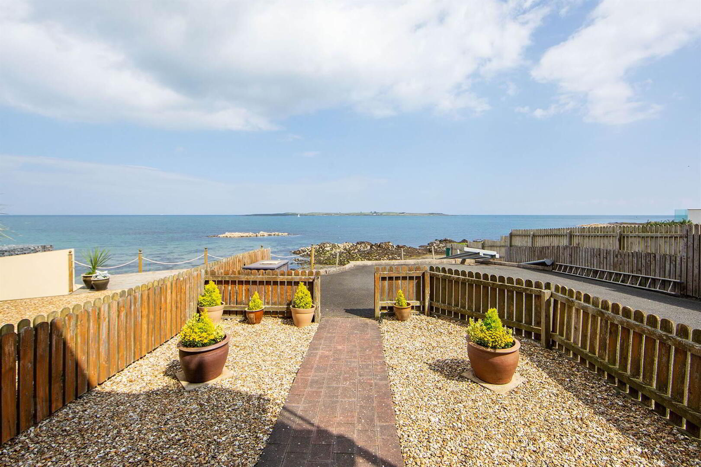67a Warren Road,
Donaghadee, BT21 0PQ
2 Bed Apartment
Offers Around £249,950
2 Bedrooms
2 Receptions
Property Overview
Status
For Sale
Style
Apartment
Bedrooms
2
Receptions
2
Property Features
Tenure
Not Provided
Energy Rating
Heating
Gas
Broadband
*³
Property Financials
Price
Offers Around £249,950
Stamp Duty
Rates
£1,430.70 pa*¹
Typical Mortgage
Legal Calculator
In partnership with Millar McCall Wylie
Property Engagement
Views Last 7 Days
663
Views Last 30 Days
3,164
Views All Time
7,693
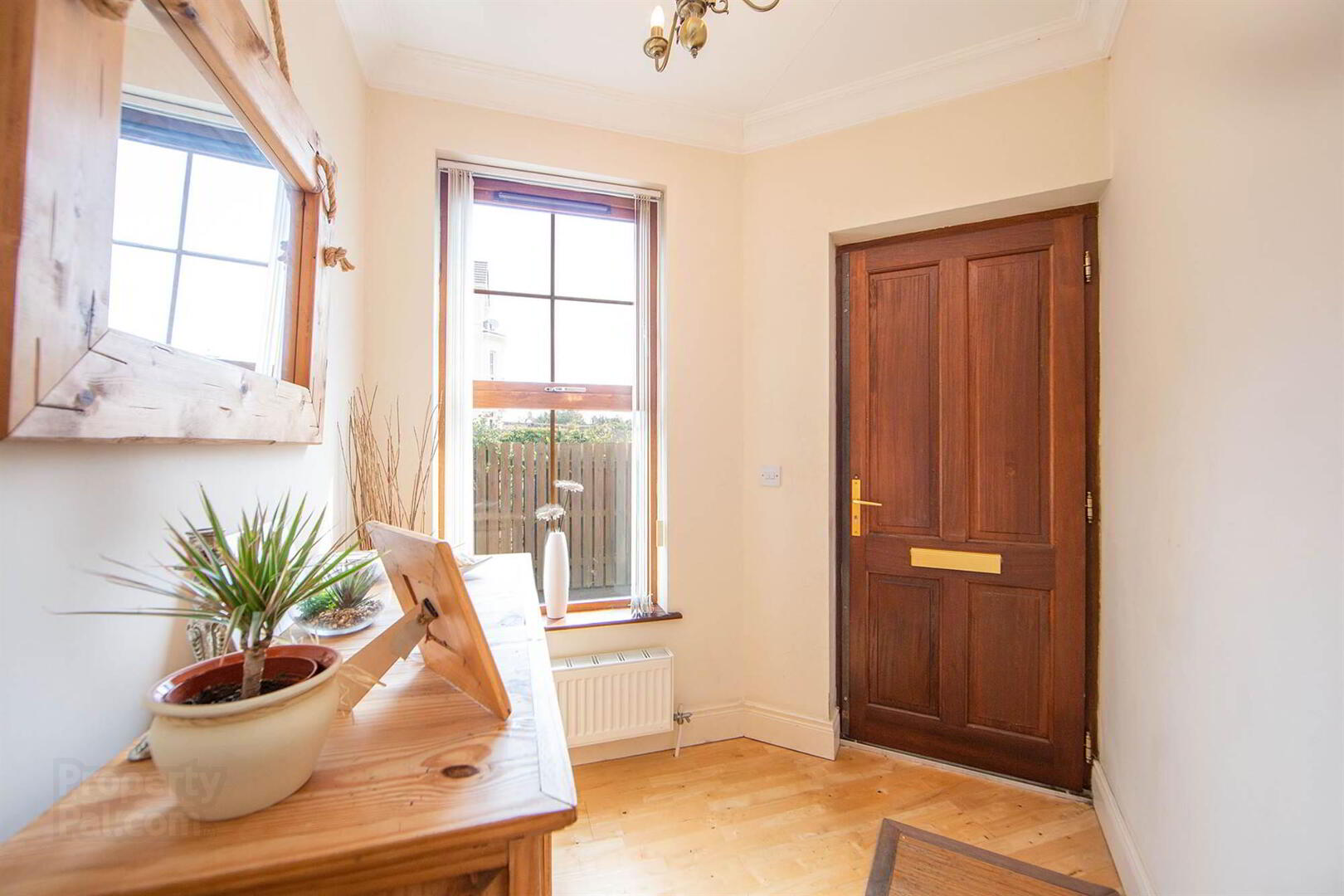
Features
- Outstanding Ground Floor Apartment
- Stunning Views of Donaghadee Sound, Irish Sea, Copeland Islands and Beyond
- Bright, Spacious and Versatile Accommodation
- Living Room with Stunning Views and Double Glazed Sliding Patio Door to Garden
- Dining Room with Views to Donaghadee Sound, Copeland Islands and Beyond
- Fitted Kitchen with Range of Units
- Two Bedrooms, Both with Cornice Ceiling, Main Bedroom with En Suite Shower Room
- Bathroom with Three Piece White Suite
- Phoenix Gas Heating
- Double Glazed Windows
- Off-Street Parking
- Privately Owned Easily Maintained Shore Side Garden Area with Paving and Loose Stones
- Conveniently Positioned with Easy Access into Donaghadee's Thriving Town Centre with Shops, Cafes, Restaurants, Golf Club, Picturesque Lighthouse and Harbour
- Wide Ranging Appeal to a Host of Potential Purchasers Including First Time Buyers, Young Professionals, Investors, Holiday Home Market, the Retired and Those Looking to Downsize
- Groomsport and Bangor are Also Easily Accessible
- Early Viewing Essential
Ground Floor
- Front door to reception hall.
- RECEPTION HALL:
- Solid wood floor, cornice ceiling, storage cupboard.
- LIVING ROOM:
- 4.62m x 4.24m (15' 2" x 13' 11")
Stunning views over Donaghadee Sound, Irish Sea, Copeland Islands and beyond, double glazed sliding patio door to garden, cornice ceiling. - DINING ROOM:
- 3.15m x 2.54m (10' 4" x 8' 4")
Views to Donaghadee Sound, Copeland Islands and beyond, cornice ceiling. - KITCHEN:
- 2.97m x 2.06m (9' 9" x 6' 9")
Range of high and low level units, granite work surfaces, single bowl single drainer stainless steel sink unit with mixer tap, integrated oven, integrated four ring hob, tiled splashback, extractor fan above, integrated fridge freezer, integrated washing machine, gas fired boiler, part tiled walls, solid wooden floor. - BEDROOM (1):
- 4.39m x 3.94m (14' 5" x 12' 11")
at widest points
Cornice ceiling. - SHOWER ROOM:
- Three piece white suite comprising: built-in fully tiled shower cubicle, low flush WC, pedestal wash hand basin with mixer tap, fully tiled floor, part tiled walls, extractor fan.
- BEDROOM (2):
- 3.05m x 2.54m (10' 0" x 8' 4")
at widest points
Cornice ceiling. - BATHROOM:
- Three piece white suite comprising: panelled bath with mixer tap, pedestal wash hand basin with mixer tap, low flush WC, fully tiled floor, part tiled walls, extractor fan.
Outside
- Off-street parking, privately owned easily maintained shoreside garden area with paving and loose stones.
Directions
Heading into Donaghadee along Warren Road 67A is on your left just opposite the golf course.


