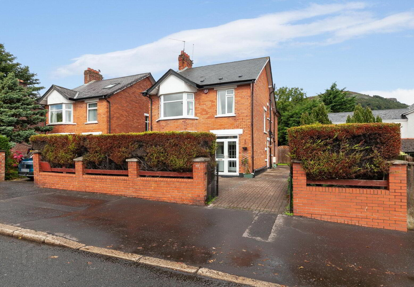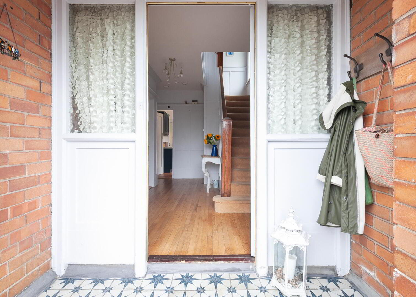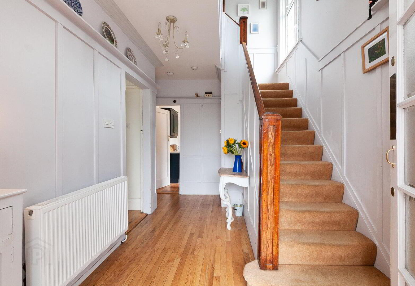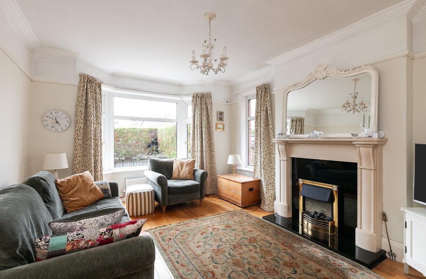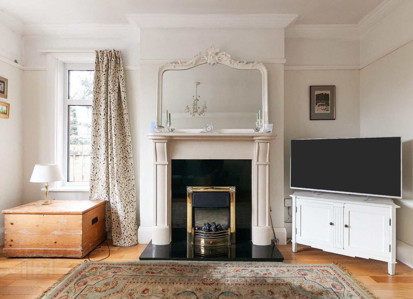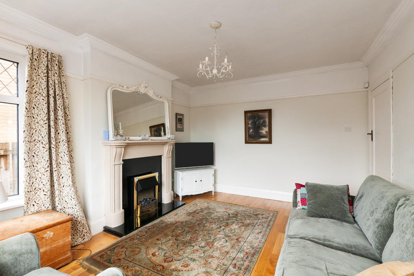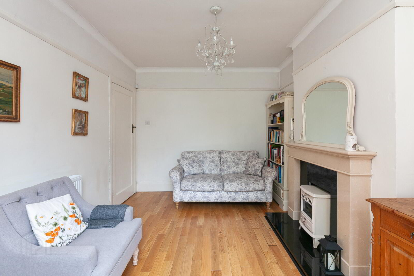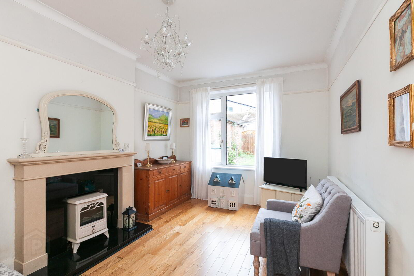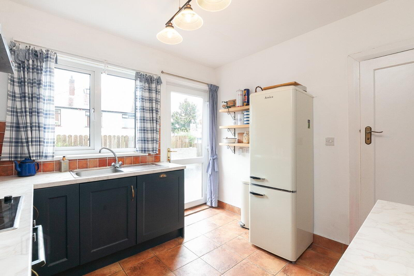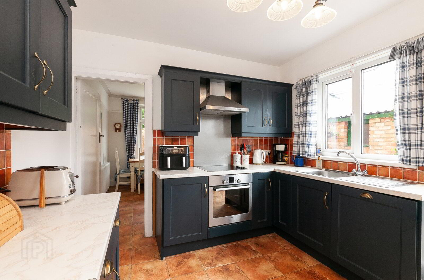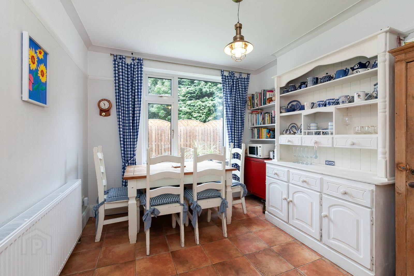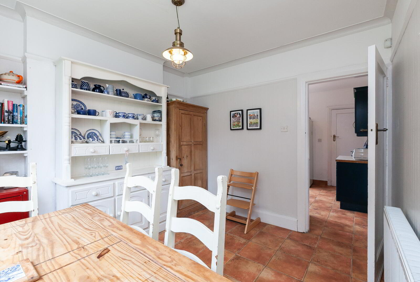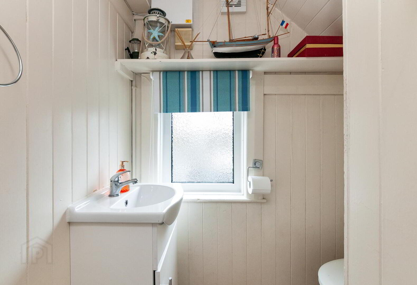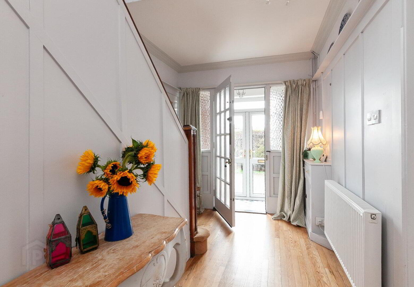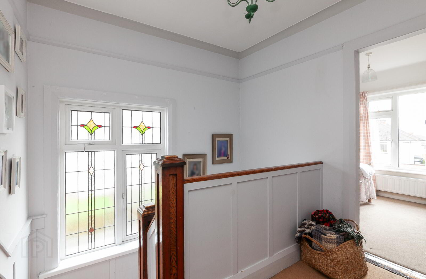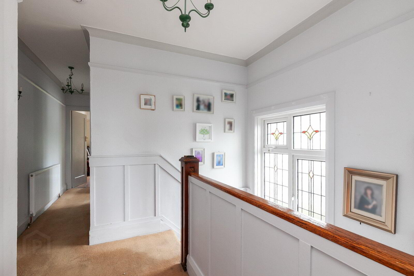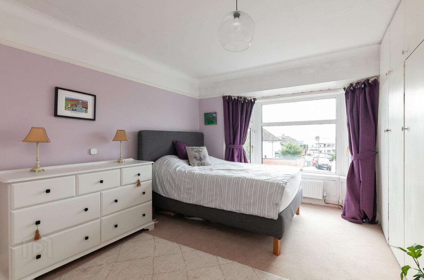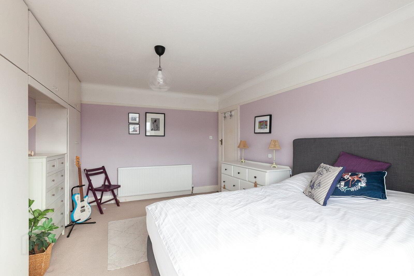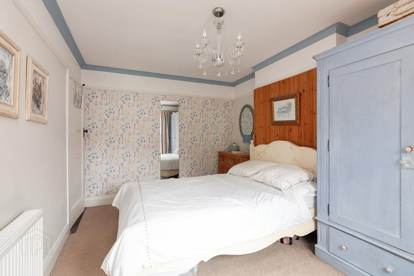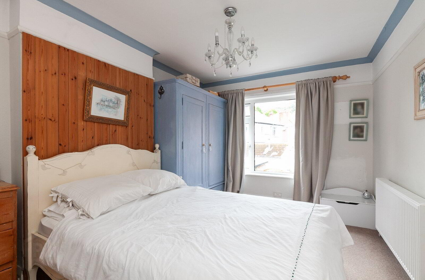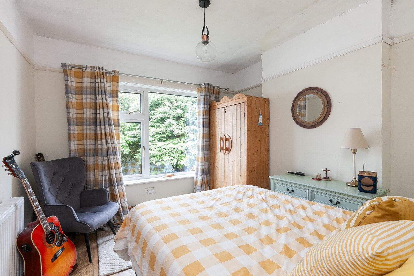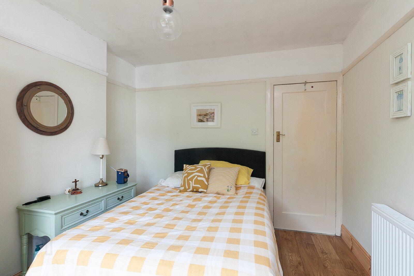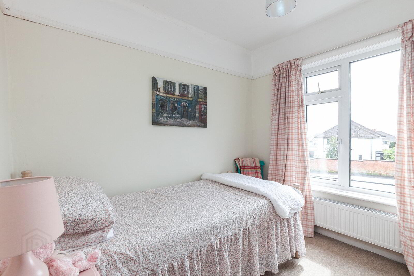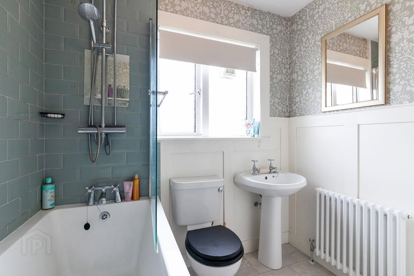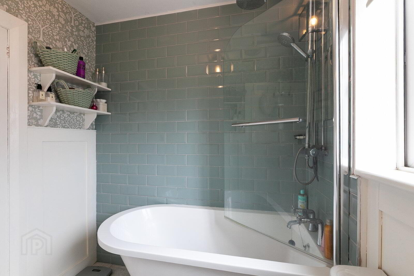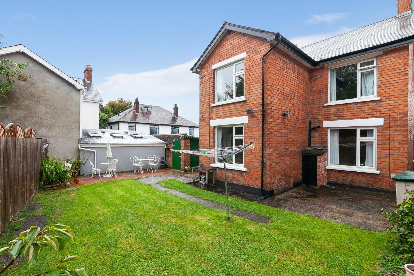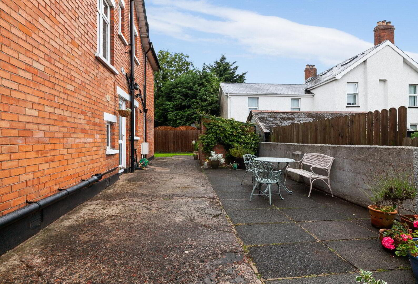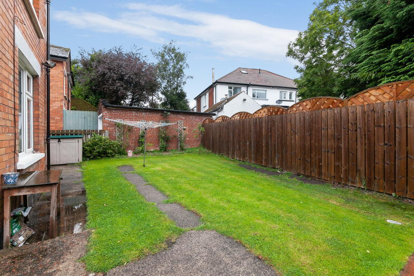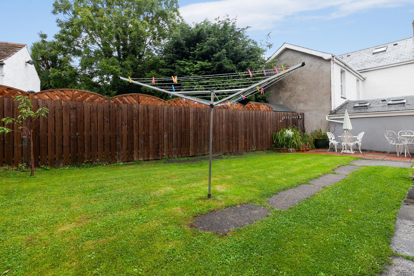77 North Circular Road,
Belfast, BT15 5FE
4 Bed Detached House
Asking Price £350,000
4 Bedrooms
2 Bathrooms
3 Receptions
Property Overview
Status
For Sale
Style
Detached House
Bedrooms
4
Bathrooms
2
Receptions
3
Property Features
Tenure
Not Provided
Energy Rating
Heating
Gas
Broadband
*³
Property Financials
Price
Asking Price £350,000
Stamp Duty
Rates
£1,678.78 pa*¹
Typical Mortgage
Legal Calculator
In partnership with Millar McCall Wylie
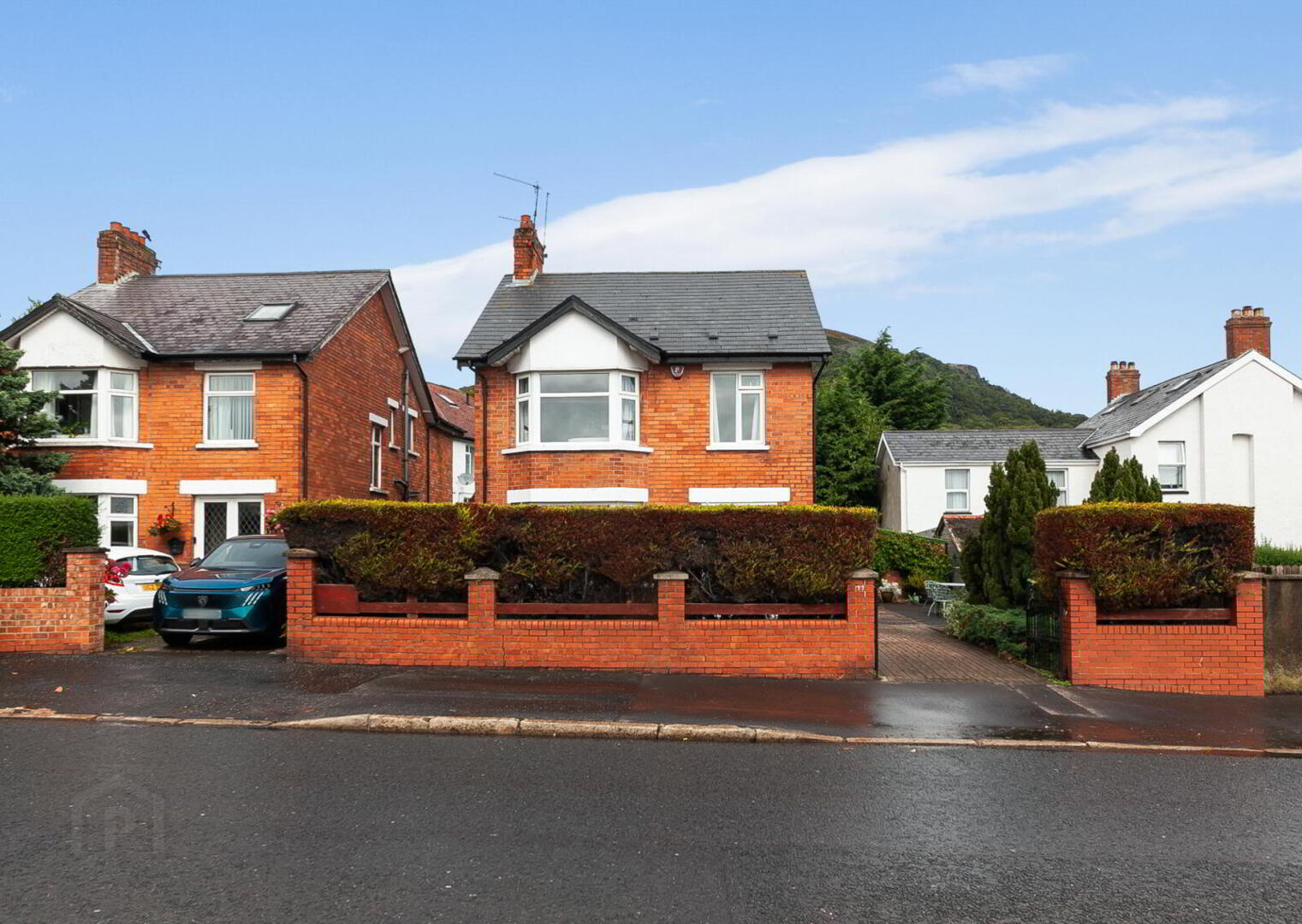
Additional Information
- Attractive red brick detached home in a sought-after North Belfast location
- Bright entrance porch and welcoming hallway
- Front lounge with feature bay window
- Additional second living area
- Contemporary fitted kitchen
- Formal dining room
- Convenient ground floor WC
- Four well-proportioned bedrooms on the first floor
- Family bathroom and useful utility cupboard
- Gas fired central heating
- Enclosed rear garden
- Secure gated driveway parking for multiple vehicles
- Within easy reach of leading schools, shops, and public transport links
- A spacious and versatile home ideal for modern family living
- Entrance
- PVC front door
- Entrance Porch
- Inner wooden front door with glass side panels
- Entrance Hall
- Wooden flooring, wall panelling, picture rail and cornice ceiling
- Lounge
- 4.85m x 3.78m (15'11" x 12'5")
Feature bay window, feature fire place, wooden floor, picture rail - Living Room
- 4.4m x 3m (14'5" x 9'10")
Picture rail, cornice ceiling, wooden floor - Kitchen
- 3.12m x 3.1m (10'3" x 10'2")
Excellent range of high and low level wooden units, 1.5 stainless steel sink unit with mixer taps, 4 ring hob with overhead stainless steel extractor unit and underbench oven, integrated dishwasher, space for fridge freezer, tiled floor, access to side and leading to... - Dining Room
- 3.38m x 3.05m (11'1" x 10'0")
Picture rail, cornice ceiling, tiled floor - Cloakroom
- Comprising of low flush WC, ceramic bowl sink unit with mixer tap and vanity storage underneath, extractor fan
- First Floor Landing
- Feature stain glass window, picture rail, cornice ceiling, built in storage
- Bedroom 1
- 4.88m x 3.43m (16'0" x 11'3")
Views over Cavehill - Bedroom 2
- 4.27m x 3.02m (14'0" x 9'11")
Feature bay window, picture rail - Bedroom 3
- 3.38m x 3.05m (11'1" x 10'0")
Picture rail - Bedroom 4
- 2.8m x 4.72m (9'2" x 15'6")
- Bathroom
- Comprises of bath with overhead shower and glass shower screen, low flush WC, pedestal wash hand basin with mixer tap, part tiled walls, tiled floor, extractor fan, panelled walls
- Utility Cupboard
- Plumbed for washing machine, space for tumble dryer, access to loft
- Outside
- Ample off street driveway parking to front, rear garden laid in lawn with surrounding fencing, side with ample parking and storage spaces


