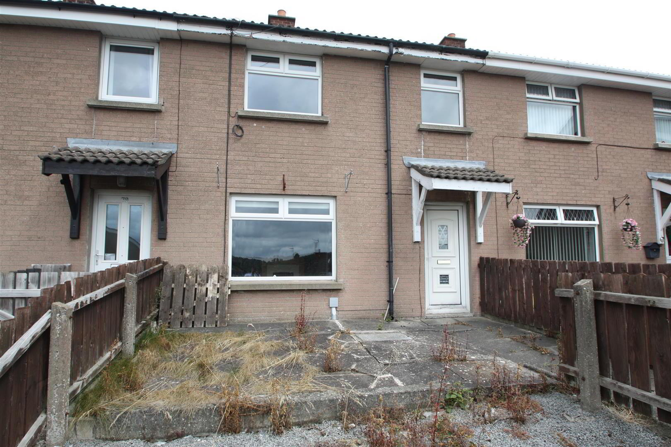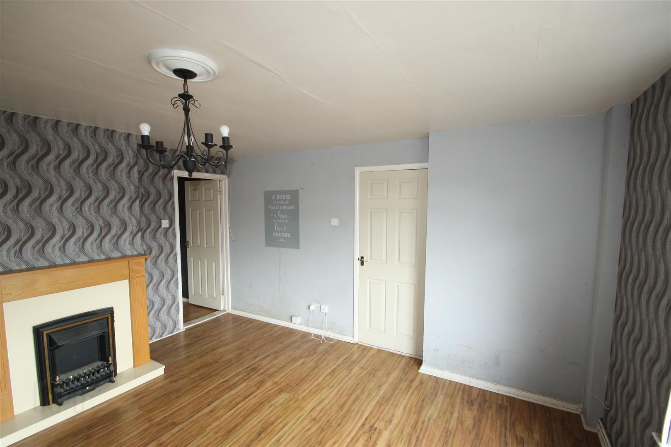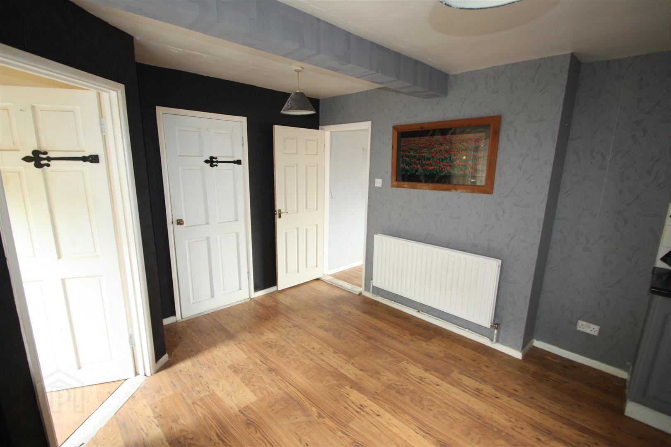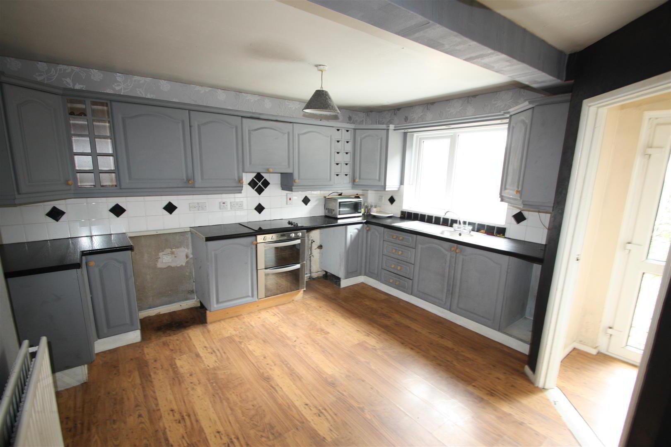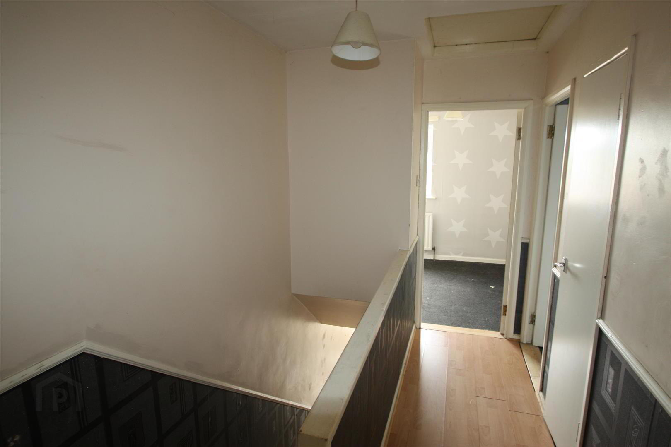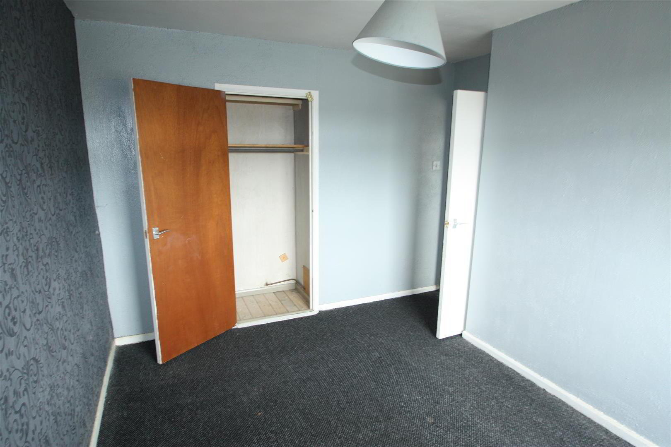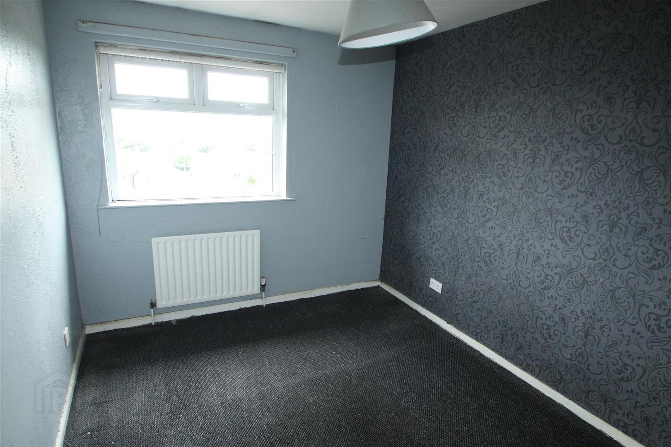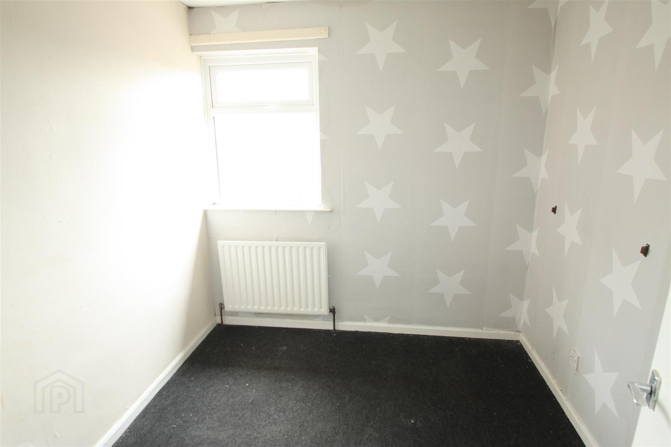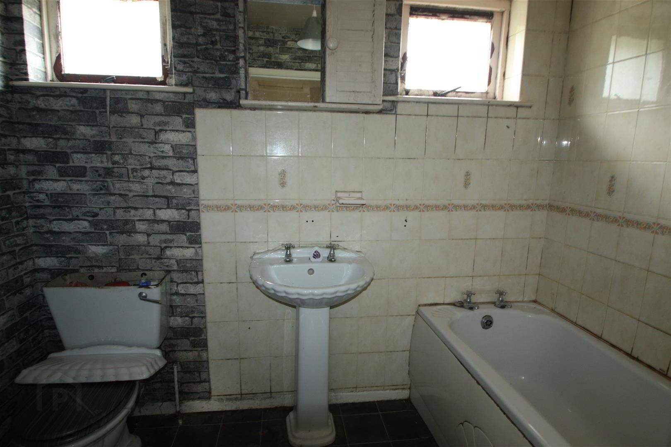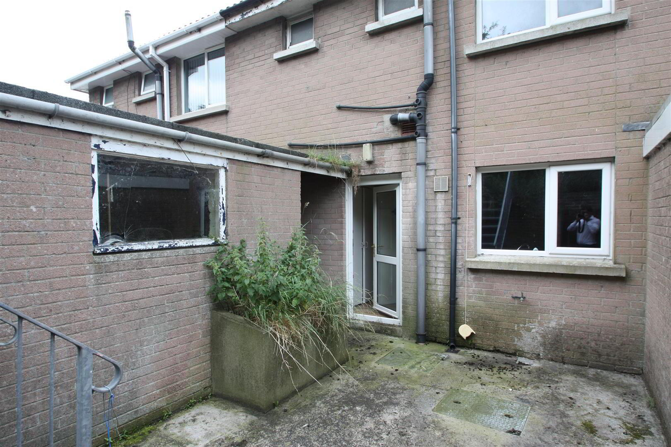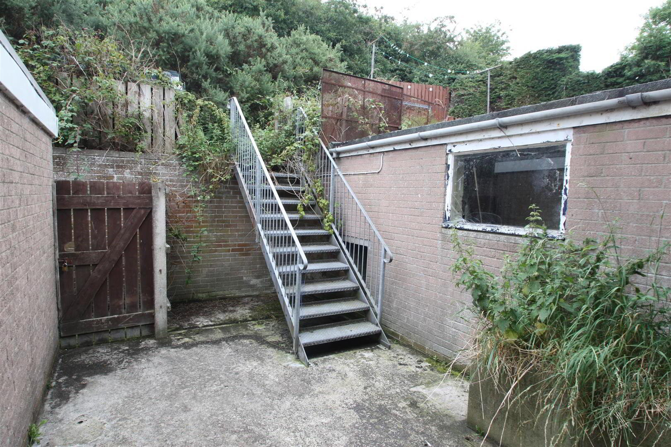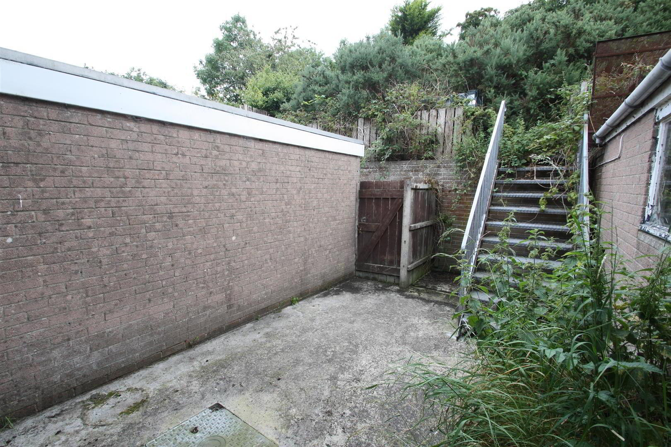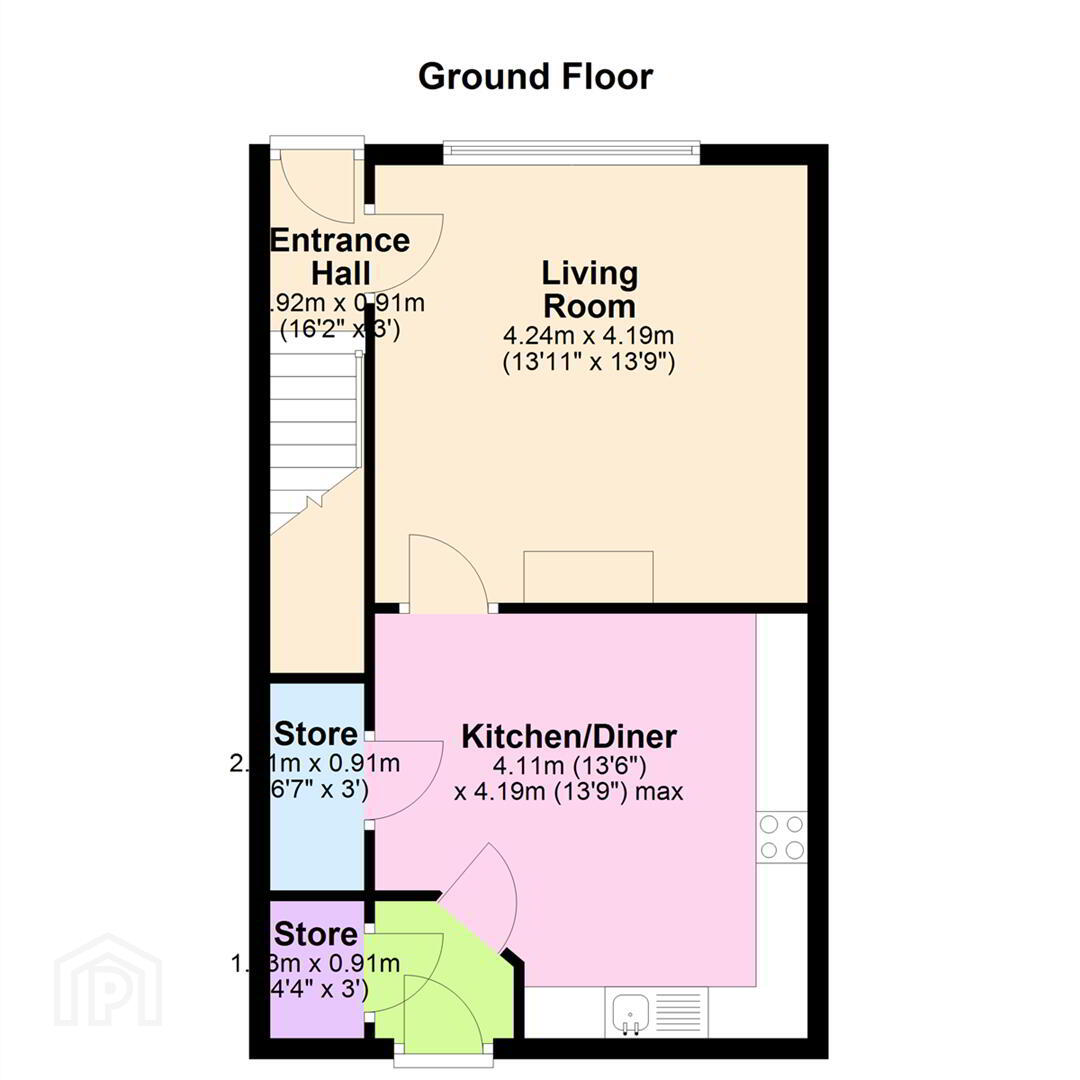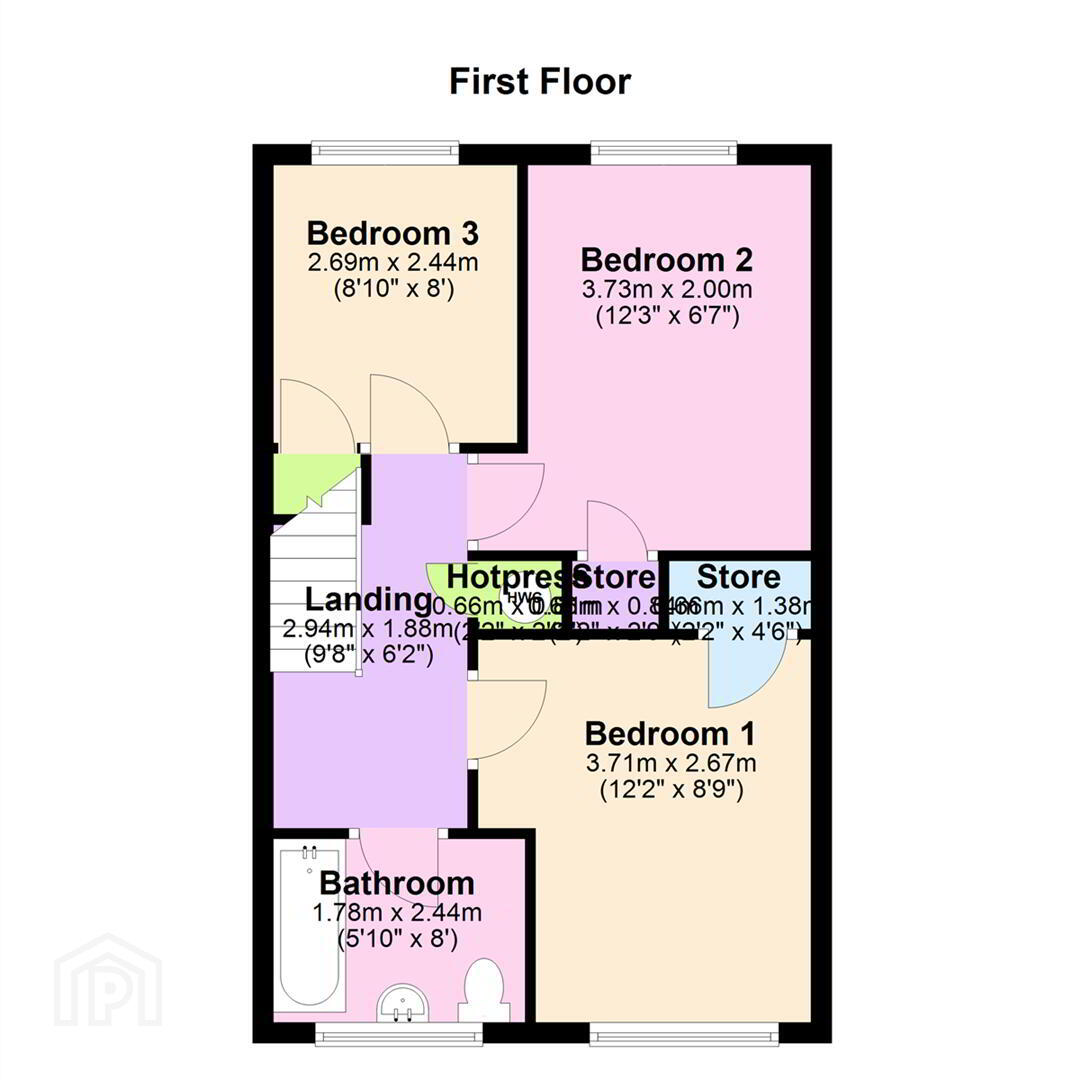77 Langley Road,
Ballynahinch, BT24 8DA
3 Bed Mid-terrace House
Price £85,000
3 Bedrooms
1 Bathroom
1 Reception
Property Overview
Status
For Sale
Style
Mid-terrace House
Bedrooms
3
Bathrooms
1
Receptions
1
Property Features
Tenure
Freehold
Energy Rating
Broadband Speed
*³
Property Financials
Price
£85,000
Stamp Duty
Rates
£634.75 pa*¹
Typical Mortgage
Legal Calculator
In partnership with Millar McCall Wylie
Property Engagement
Views Last 7 Days
392
Views Last 30 Days
2,084
Views All Time
4,504
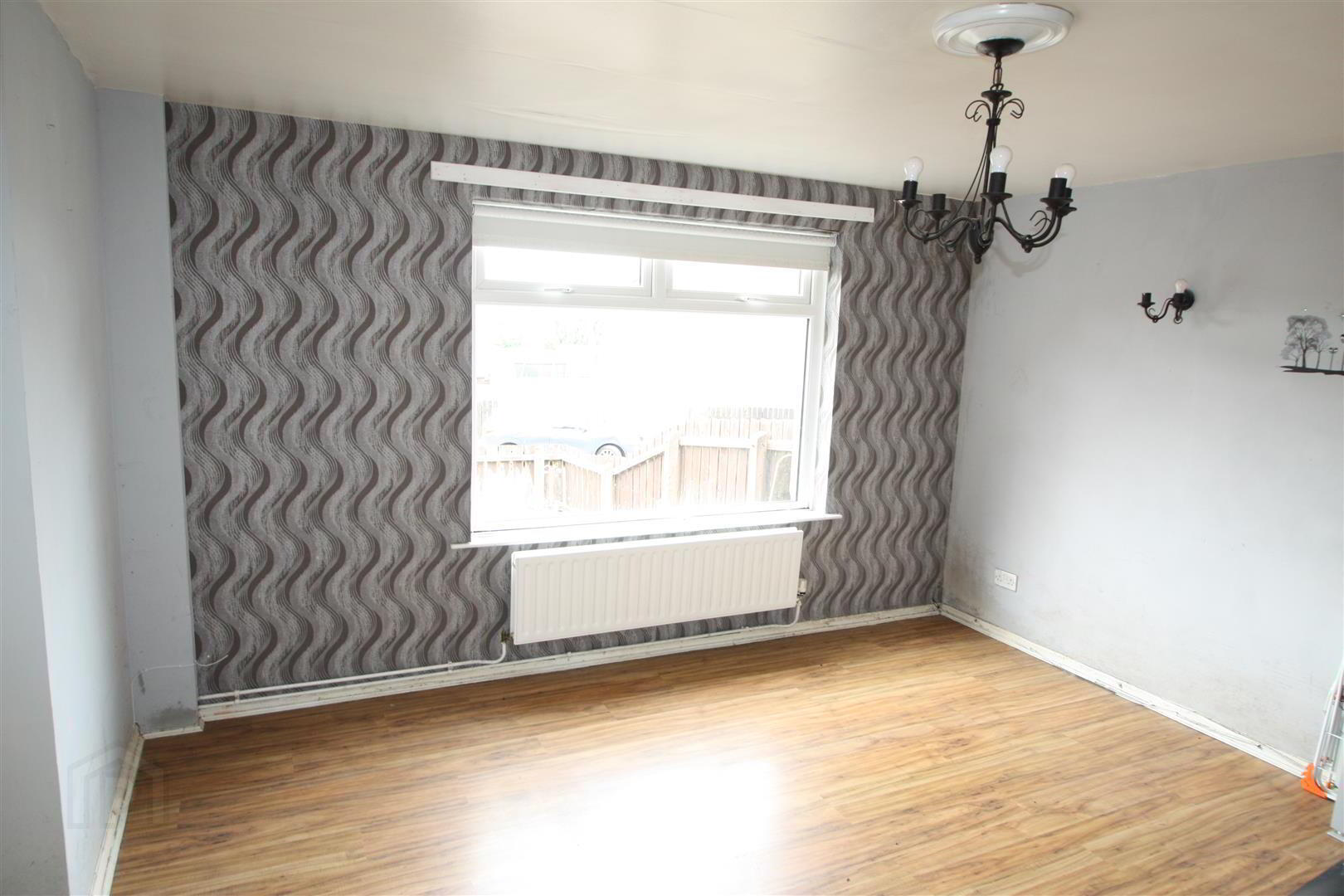
Additional Information
- Mid terrace
- Living room
- Kitchen/ Dining area
- Three bedrooms
- Bathroom
- Rear yard
- Raised garden
- Good investment
The property comprises living room, kitchen with dining area, three bedrooms and a family bathroom. Outside the property a raised garden to the rear, an enclosed yard and small garden to the front. The property is within walking distance of the local shops and schools and within easy commuting distance of Belfast, LIsburn and beyond.
Recent sales in the area have proved very popular so early viewing is advised.
- Entrance Hall 4.92m x 0.91m (16'2" x 3'0")
- Stairs, door.
- Living Room 4.24m x 4.19m (13'11" x 13'9")
- Window to rear, fireplace, door to:
- Kitchen/Diner 4.11m x 4.19m (13'6" x 13'9")
- Door to:
- Store 0.66m x 1.38m (2'2" x 4'6")
- Door to:
- Landing 2.94m x 1.88m (9'8" x 6'2")
- Hotpress 0.66m x 0.81m (2'2" x 2'8")
- Door to:
- Bedroom 1 3.71m x 2.67m (12'2" x 8'9")
- Window to front, door to:
- Store 1.33m x 0.91m (4'4" x 3'0")
- Bathroom
- Window to front, door to:
- Bedroom 2 3.73m x 2.00m (12'3" x 6'7")
- Window to rear, door to:
- Store 2.01m x 0.91m (6'7" x 3'0")
- Bedroom 3 2.69m x 2.44m (8'10" x 8'0")
- Window to rear, door to:
- Store 0.66m x 0.84m (2'2" x 2'9")
- Outside
- Small garden to the front and yard to the rear with outbuilding


