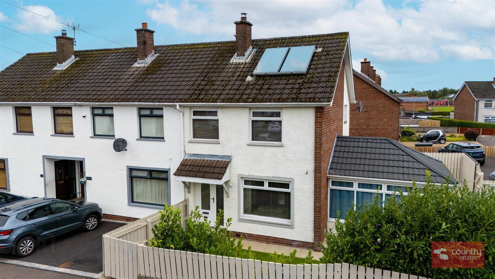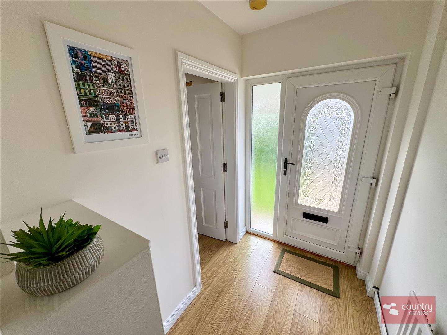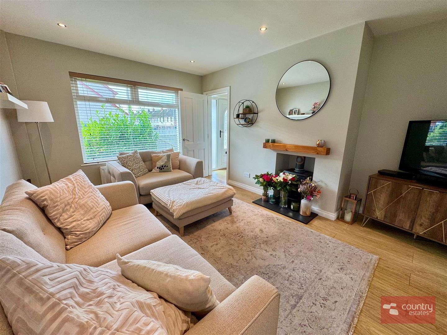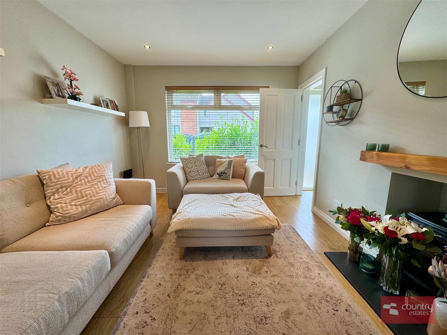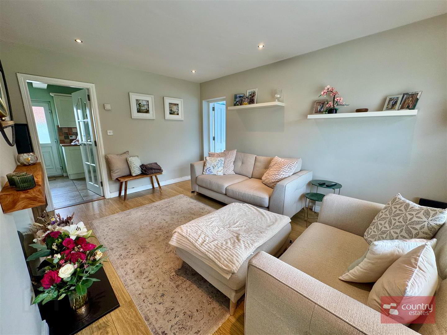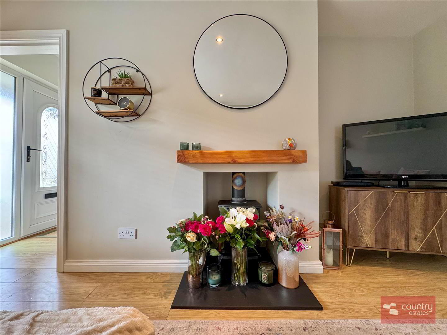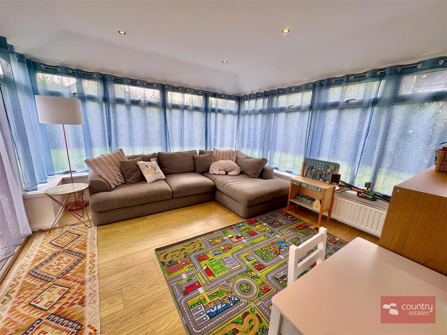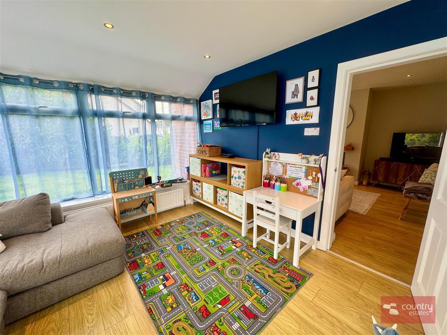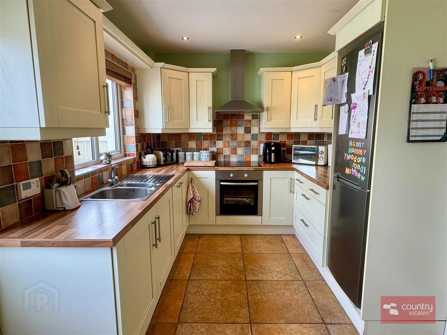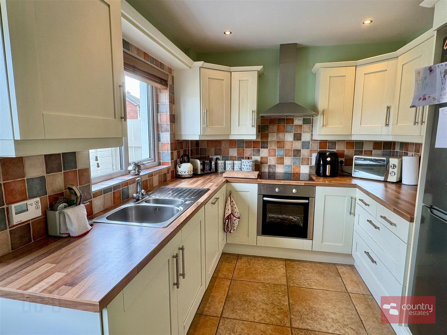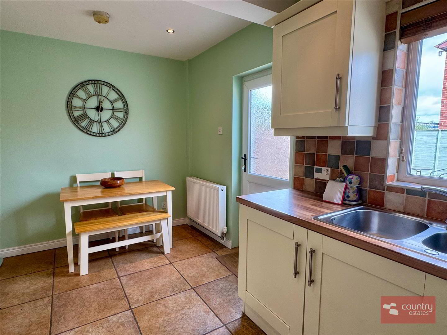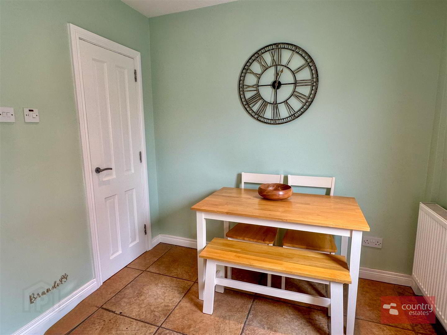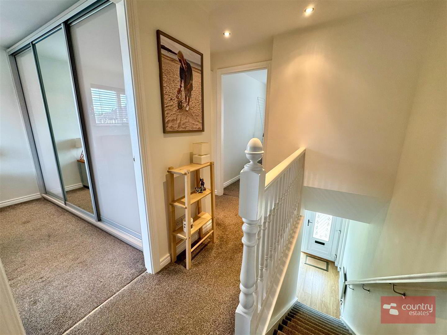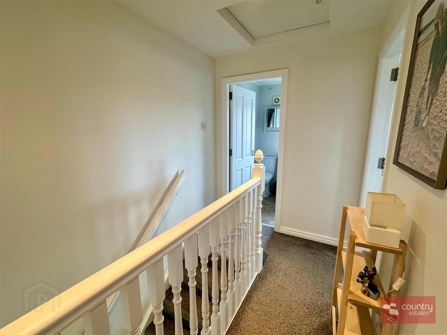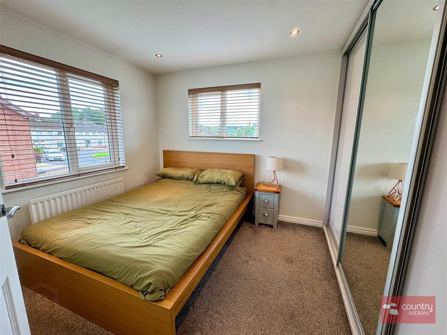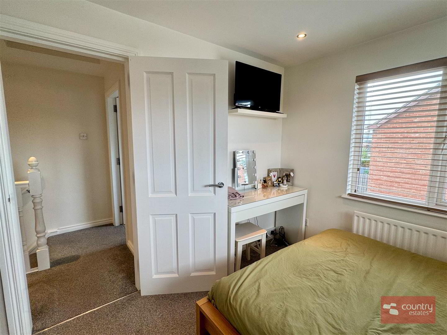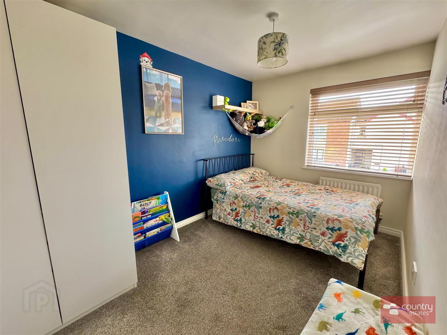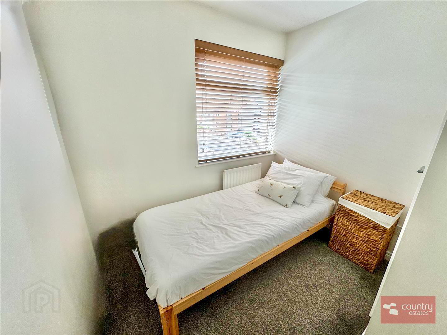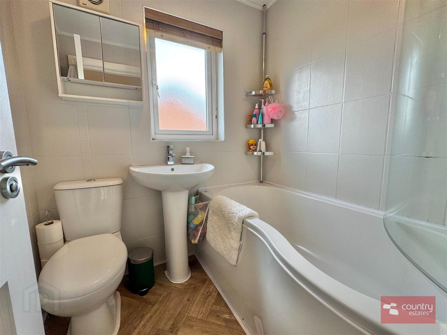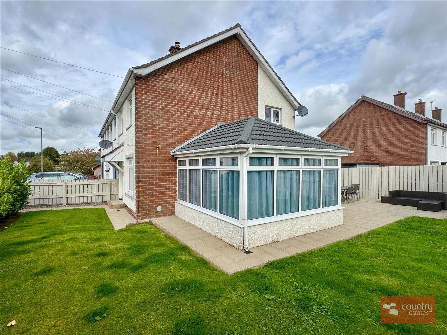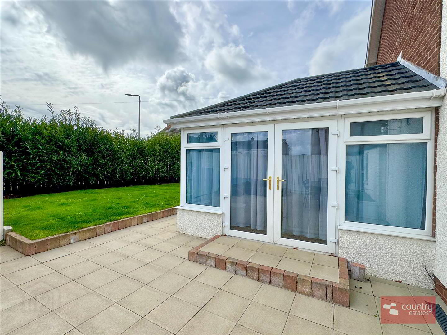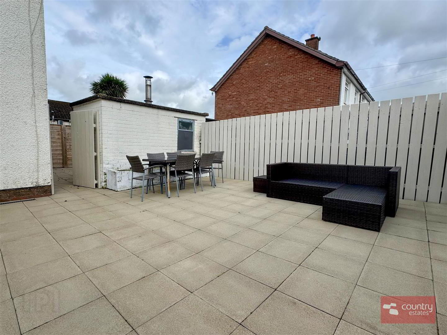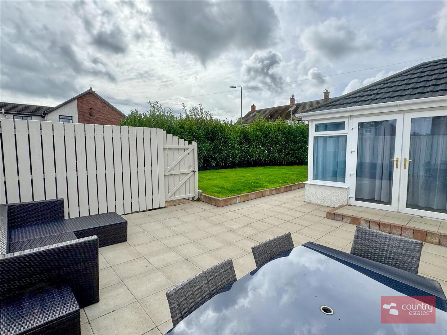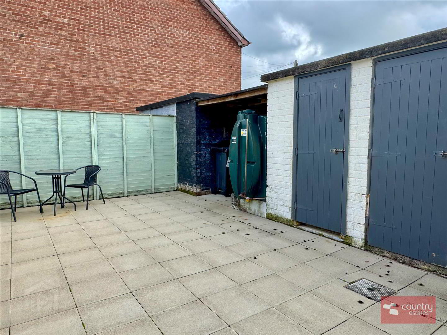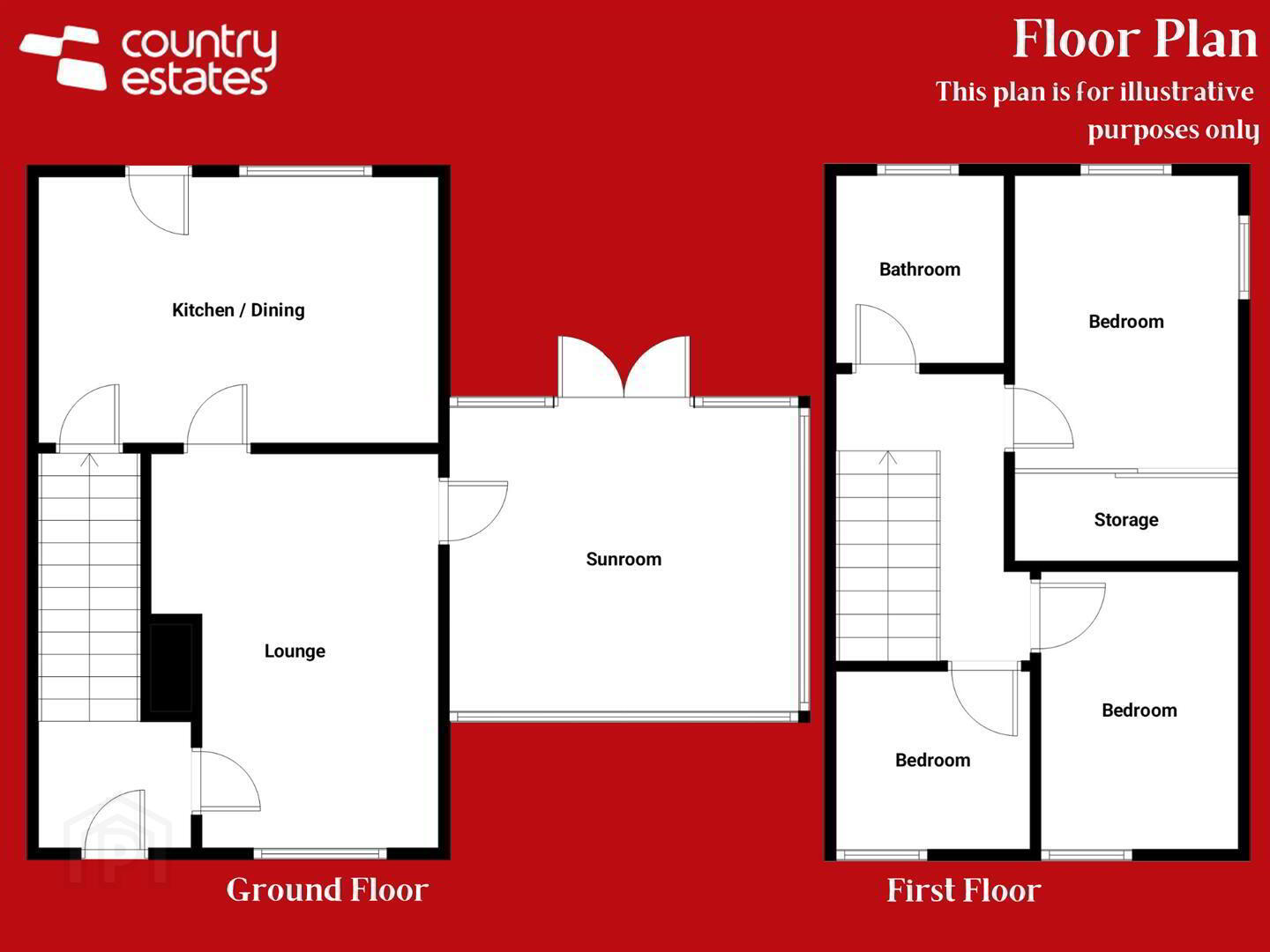77 Hawthorn Way,
Ballyclare, BT39 9EN
3 Bed House
Offers Over £134,950
3 Bedrooms
1 Bathroom
1 Reception
Property Overview
Status
For Sale
Style
House
Bedrooms
3
Bathrooms
1
Receptions
1
Property Features
Tenure
Freehold
Broadband Speed
*³
Property Financials
Price
Offers Over £134,950
Stamp Duty
Rates
£647.39 pa*¹
Typical Mortgage
Legal Calculator
In partnership with Millar McCall Wylie
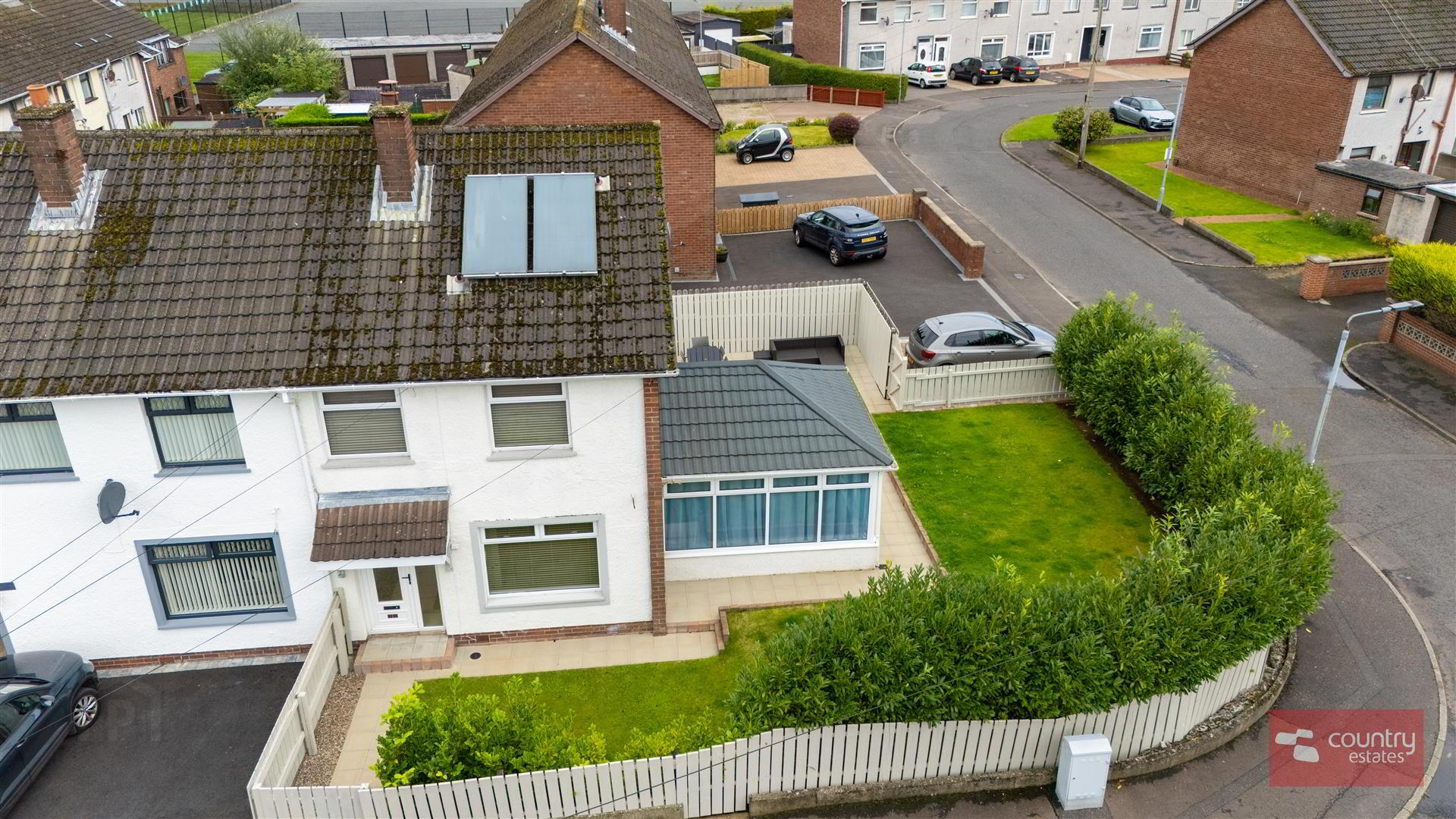
Additional Information
- End Townhouse
- 3 Bedrooms
- 1+ Reception
- Sun Lounge
- Private Corner Site
- Modern Shaker Kitchen
- Modern Family Bathroom
- Popular Residential Area
- PVC Double Glazing/ Oil Fired Central Heating
- Excellent First Time Buy
Positioned within a popular established convenient location within comfortable walking distance of Ballyclare Town centre. This well maintained spacious end townhouse is a perfect purchase for first time buyers. With three bedrooms, lounge and sun lounge this property is a must for those purchasers searching for a home at a realistic price. Externally, the property enjoys a prime corner site with private enclosed gardens and private driveway. An early viewing is recommended.
- ACCOMMODATION
- GROUND FLOOR
- PVC double glass front door with full height side screen into:-
- WELL MAINTAINED ENTRANCE HALL
- With light oak effect laminate plank flooring extending through into:-
- LOUNGE 4.50m x 3.28m (14'9" x 10'9")
- Inglenook style fireplace with inset cast iron multi fuel stove with recessed slate hearth. Low voltage lighting.
- SUN LOUNGE 4.04m x 3.76m (13'3" x 12'4")
- Light oak effect laminate plank flooring. Twin PVC double glazed French doors to courtyard and side garden.
- SHAKER KITCHEN WITH CASUAL DINING ASPECT 4.75m x 2.79m (15'7" x 9'2")
- Equipped with a comprehensive range of high and low level shaker style fitted units in ivory effect finish with contrasting wood effect work surfaces . Inlaid Single drainer stainless steel sink with mixer tap. Integrated oven with four ring hob overhead extractor fan housed in stainless steel canopy. Integrated dishwasher. Part tiled walls. Tile floor. Under stair storage cupboard. PVC double glazed door to rear.
- FIRST FLOOR
- MODERN WHITE BATHROOM SUITE
- Comprising button flush w.c, pedestal wash hand basin with monobloc tap and 'P' shaped bath with fixed curved shower screen and electric shower unit. Fully tiled walls.
- BEDROOM 1 2.90m x 2.82m (9'6" x 9'3")
- Dual window aspect. Bespoke fitted modern three bay sliderobe with mirrored centre.
- BEDROOM 2 3.91m x 2.31m (12'10" x 7'7")
- BEDROOM 3 2.82m x 2.34m (9'3" x 7'8")
- At max. Built in shelved hot press.
- OUTSIDE
- Superb private garden to front and extending to side screened by mature Hedgerow laid in neat lawn with extensive private paved patio/ terrace area perfect for family barbecues.
Private enclosed courtyard to rear. Fully paved and screened by perimeter fence.
Covered housing for oil tank and Bin storage. Twin utility stores one housing oil fired boiler and plumbed for washing machine.
Private brick paved driveway to side. - IMPORTANT NOTE TO ALL PURCHASERS:
We have not tested any of the systems or appliances at this property. - Relying on a mortgage to finance your new home?
If so, then talk with Fiona Hannah at The Mortgage Shop Ballyclare. This is a free, no obligation service, so why not contact us and make the most of a specialist whole of market mortgage broker with access to over 3,000 mortgages from 50 lenders by talking to one person. You Talk. We Listen. Your home may be repossessed if you do not keep up with repayments on your mortgage.


