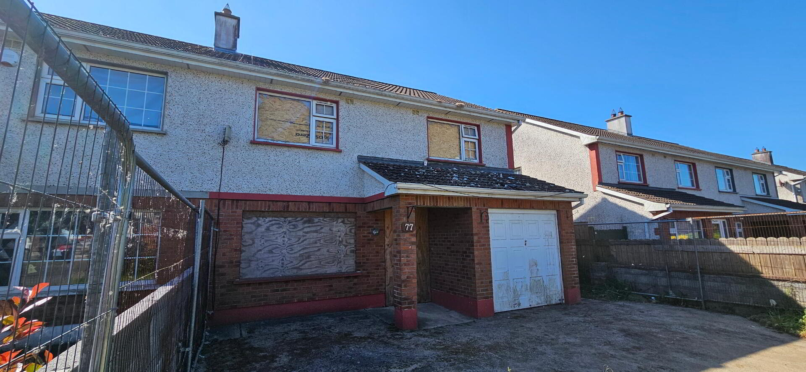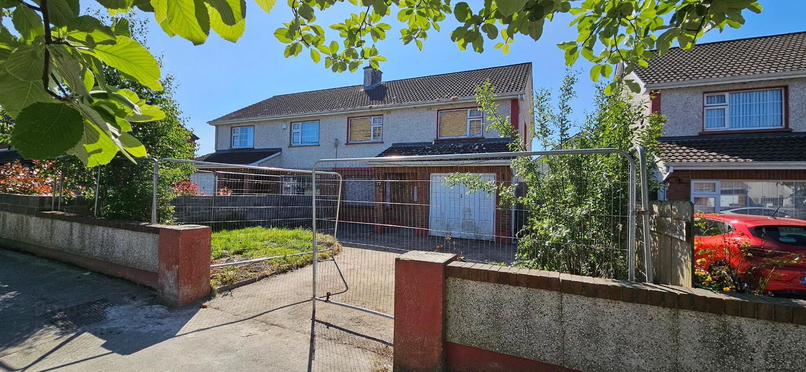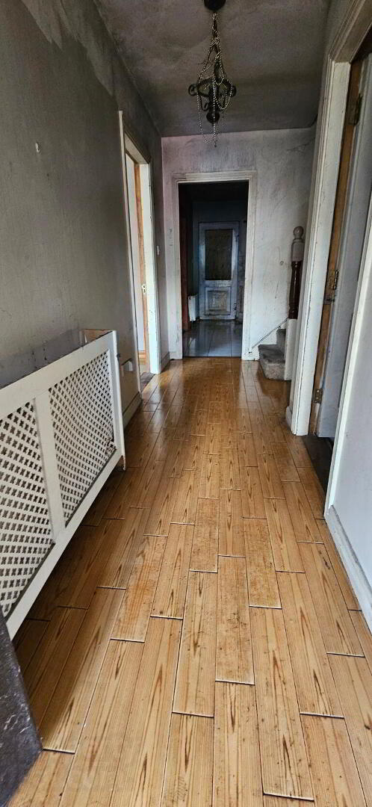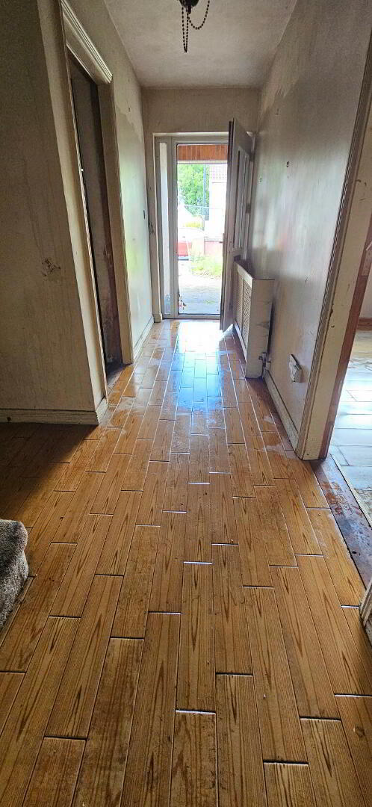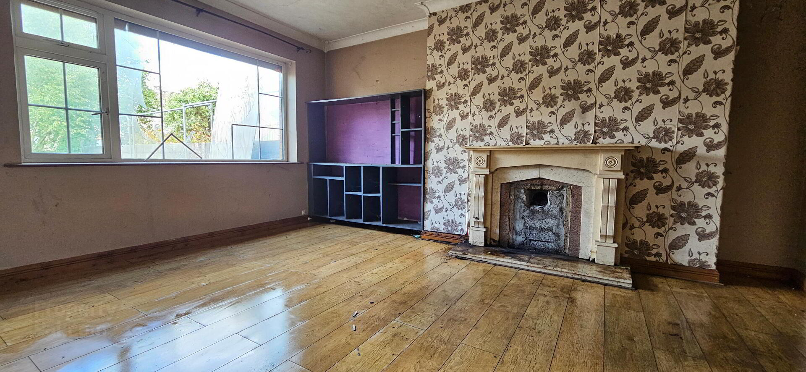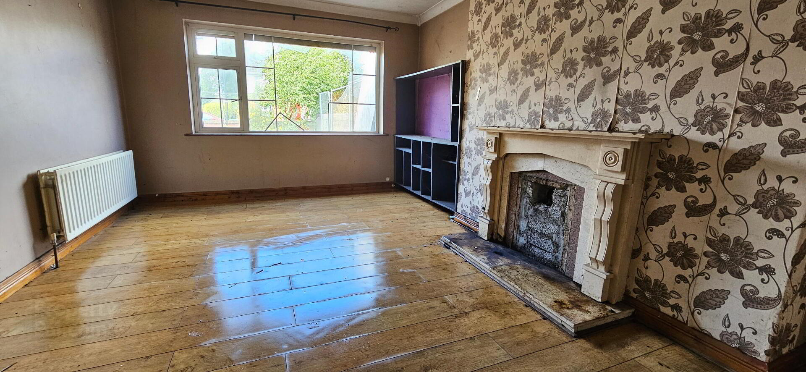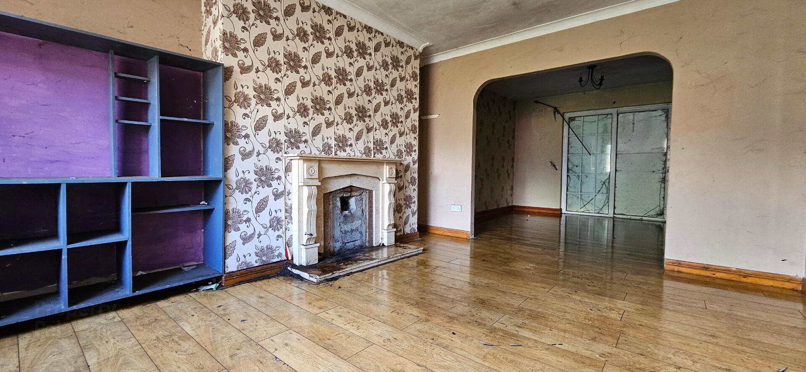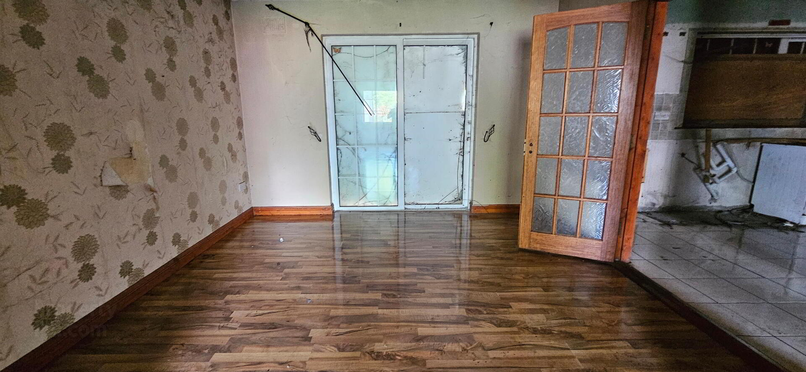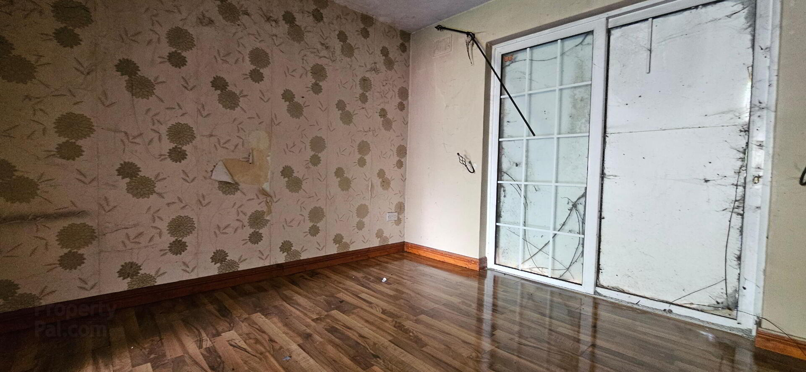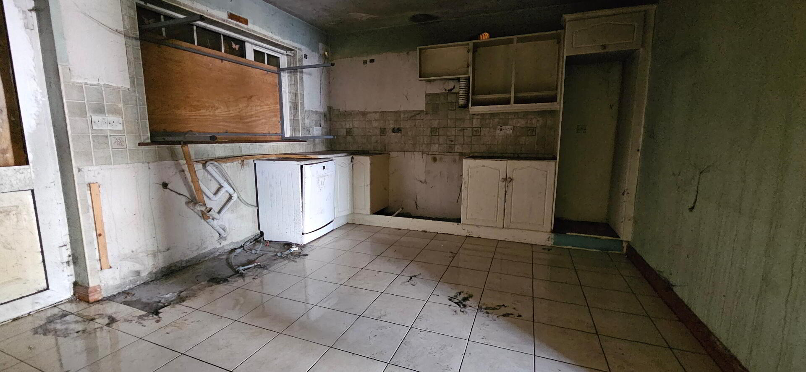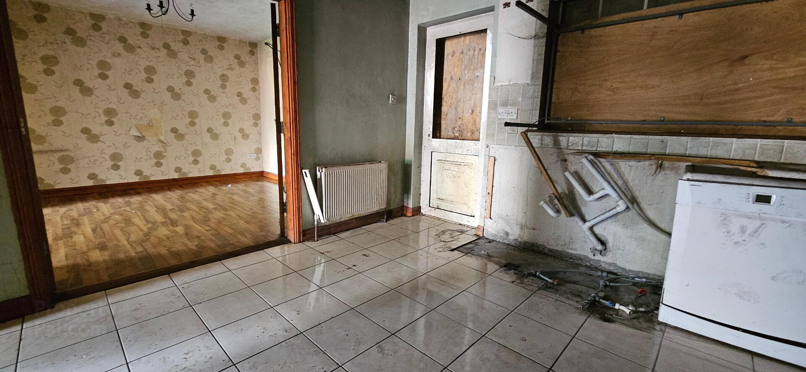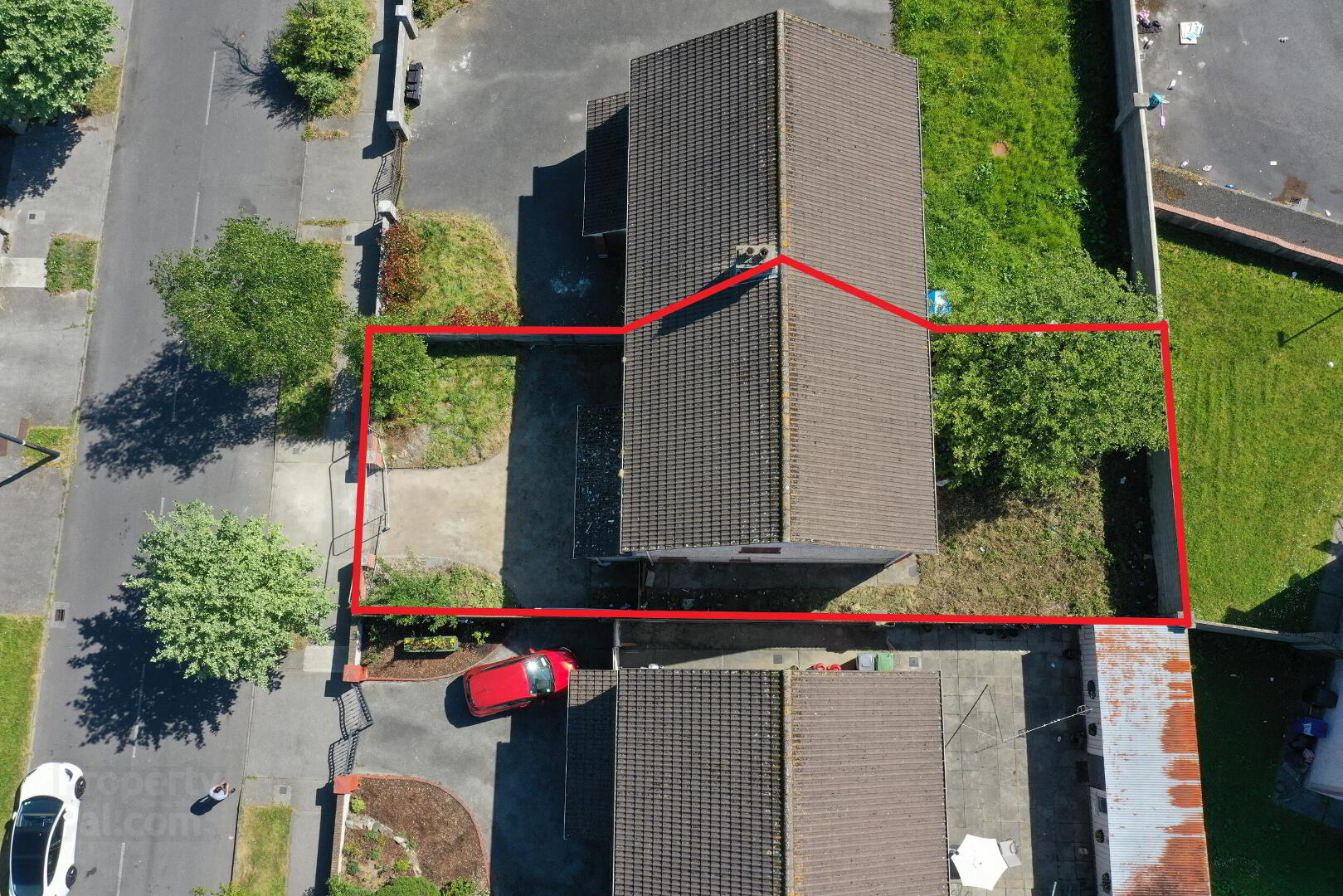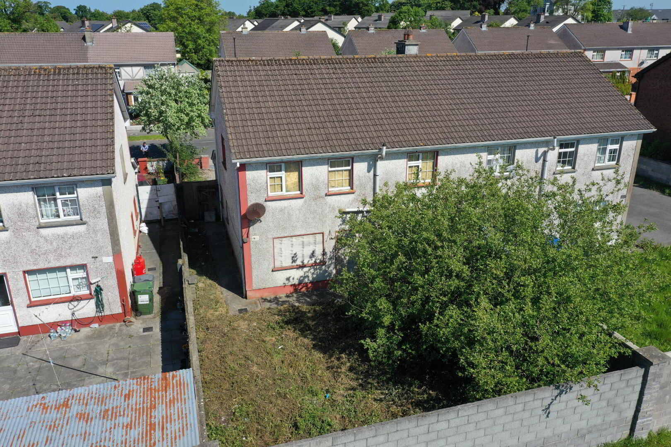77 Grian Ard,
Ardnacassa, Longford Town, N39D4E3
4 Bed Semi-detached House
Guide Price €99,000
4 Bedrooms
2 Bathrooms
Auction Details
Venue
Online Auction - BidNow.ie
Auction Date
Jul 25 at 11:00 AM
Property Overview
Status
For Sale
Style
Semi-detached House
Bedrooms
4
Bathrooms
2
Property Features
Size
128 sq m (1,377.8 sq ft)
Tenure
Not Provided
Energy Rating

Property Financials
Guide Price
€99,000
Stamp Duty
€990*²
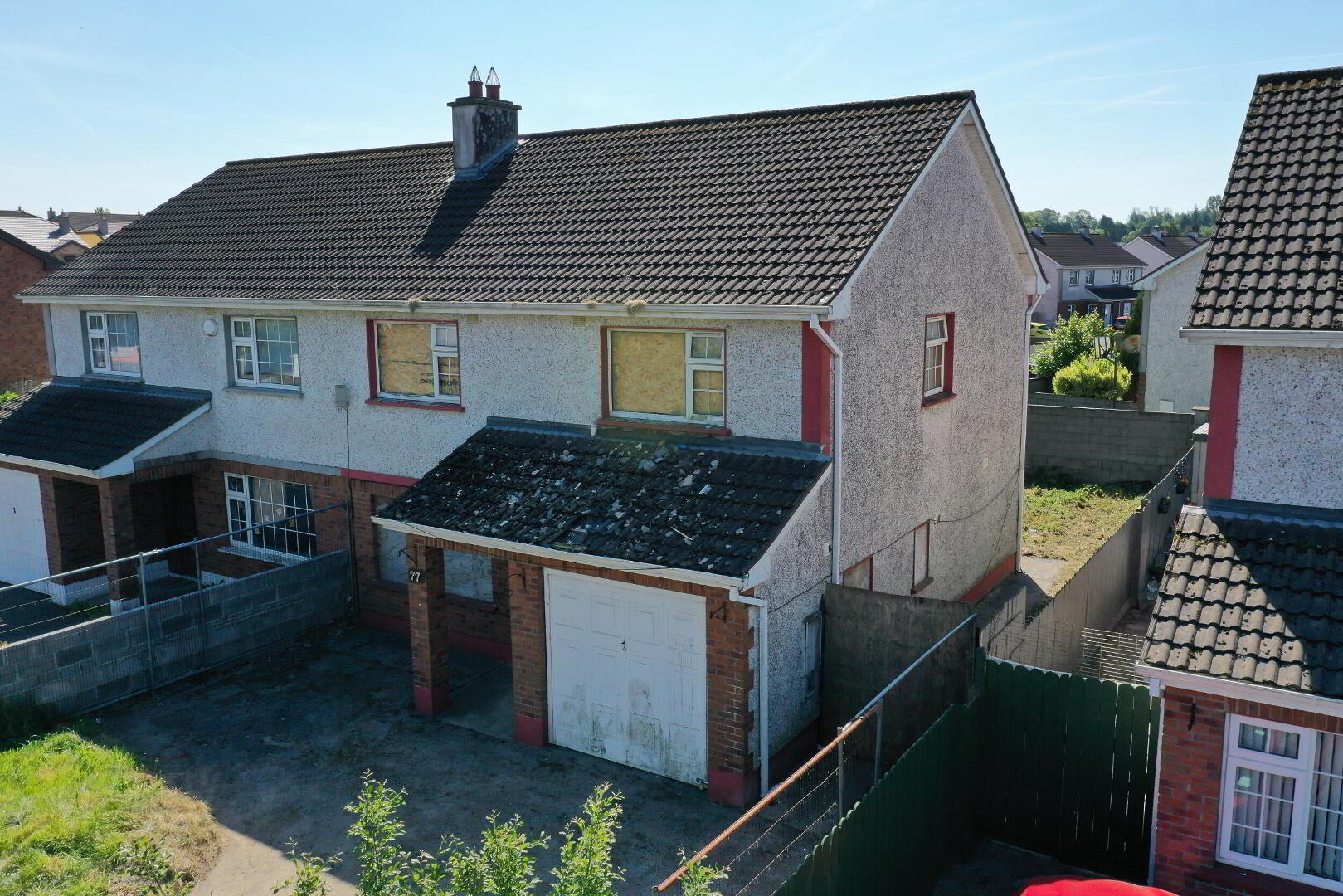
Features
- This property is been sold in "AS IS" condition.
- Public Water
- Public Sewer
- Frontage and access to a public road
- Good Broadband
- Good shopping within walking distance.
- Good sports facilities in Longford. (Soccer, GAA, Rugby, Swimming, Basketball, Athletics etc..)
- https://reabrady.bidnow.ie/lot/details/153902
https://reabrady.bidnow.ie/lot/details/153902
REA Brady offer for sale by Online Auction this 4 bed semi detached refurbishment property in a well established residential area close to Longford Town Centre. c. 128.07 sq.m. (c. 1,78 sq.ft) home with entrance hall, wc, sitting room, dining room, kitchen, 4 bed rooms (1 en-suite), landing, hot press and house bathroom. There is also an integral garage which would be suitable for conversion (subject to the necessary consents). This is a property that requires refurbishment in all areas, including reconnection of services. Just 1km to the town center, a short walking distance to three secondary schools and two national schools. Shopping at Dunnes & Lidl close buy. Subject to the necessary consent and application, this property is a prime candidate for the VAcant Property Refurbishment Scheme. Convenient to many of the towns large employers. Also just a 15 minute walk to Longford train station with direct service to Connolly Station Dublin. We will be hosting viewings in the coming days. Please email for your appointment or call REA Brady on 071 96 22 444 Auction link: https://reabrady.bidnow.ie/lot/details/153902
Open Viewings:
Friday 4th July 2025 - 4pm to 5pm.
Friday 18th July 2025 - 4pm to 5pm.
Accommodation
Entrance Hall
4.84m x 2.01m With wc
Sitting Room
4.68m x 3.49m
Dining Room
3.71m x 3.54m
Kitchen
3.97m x 3.69m
Landing
3.80m x 1.87m With hot press
Bedroom 1
3.66m x 2.58m
Main Bedroom
3.95m x 3.69m
En-suite
2.97m x 1.52m
Bedroom 3
3.38m x 2.96m
Bedroom 4
3.57m x 2.62m
Bathroom
2.64m x 2.10m
Outside
Off street parking in spacious driveway. Enclosed garden to the rear.Directions
N39 D4E3
BER Details
BER Rating: C2
BER No.: 118387570
Energy Performance Indicator: Not provided

Click here to view the 3D tour
