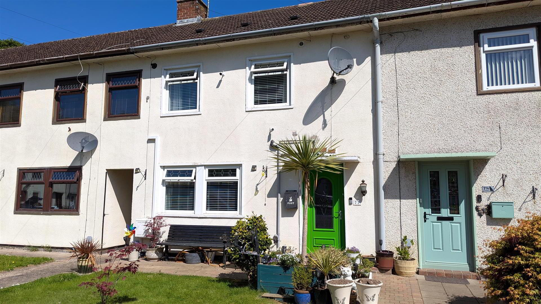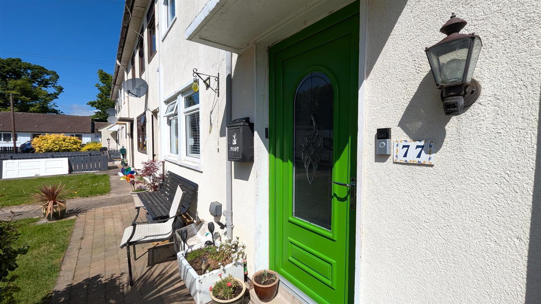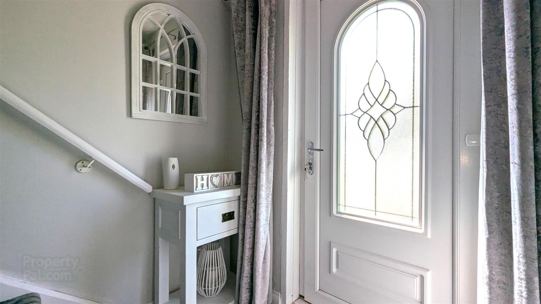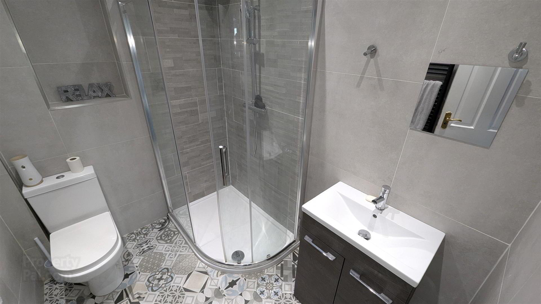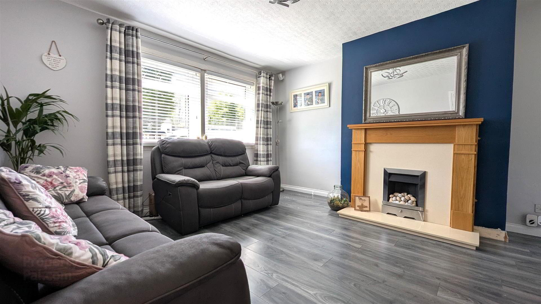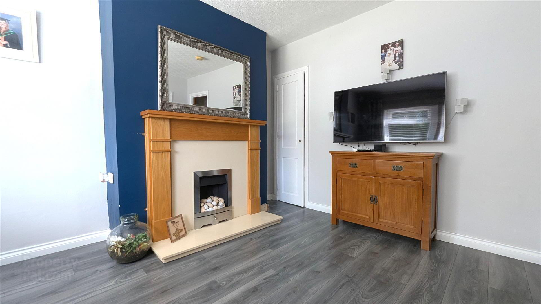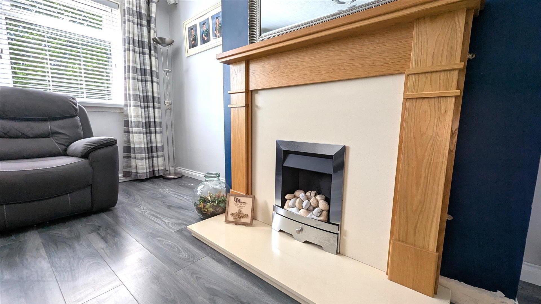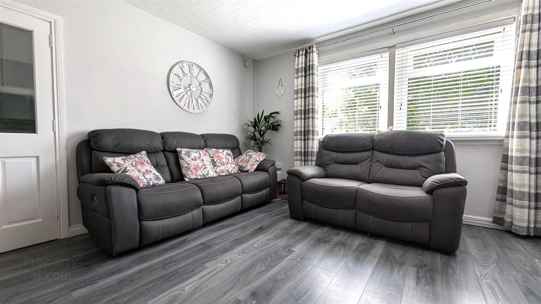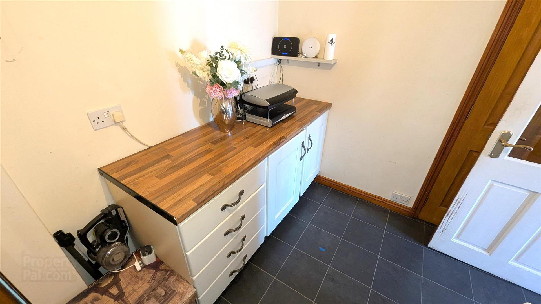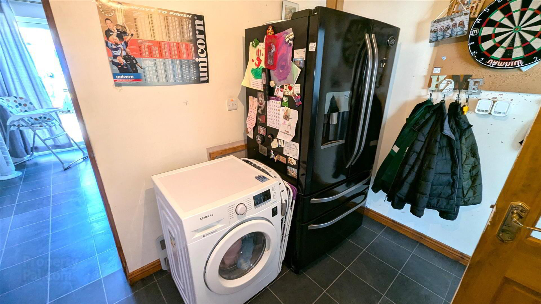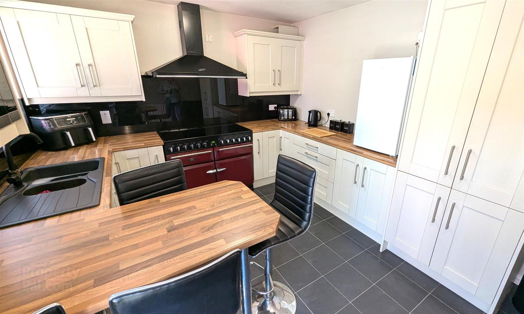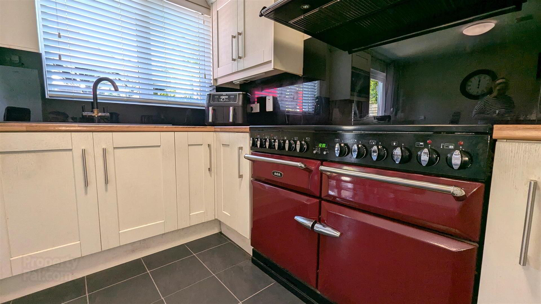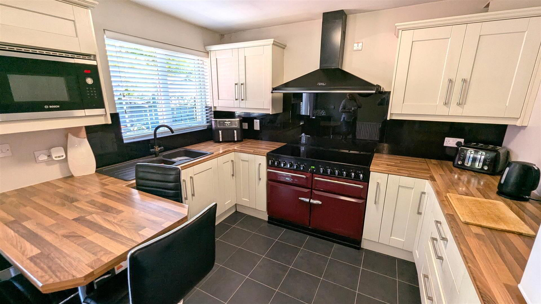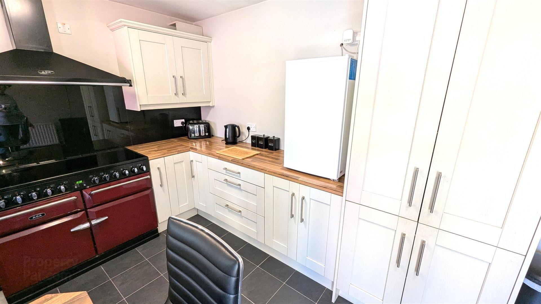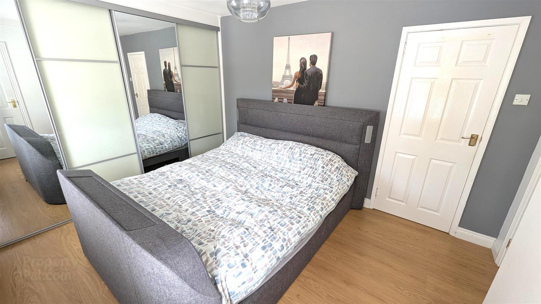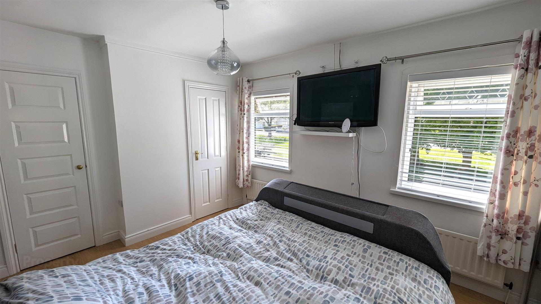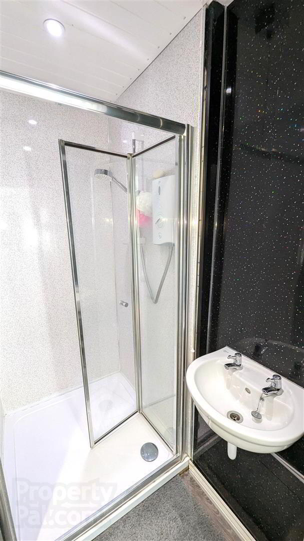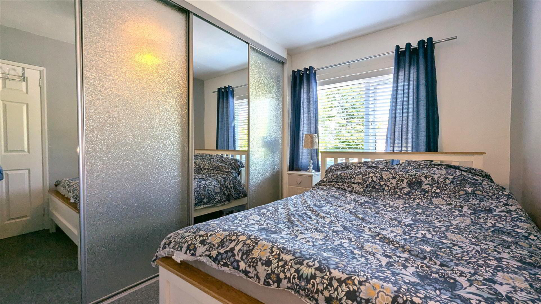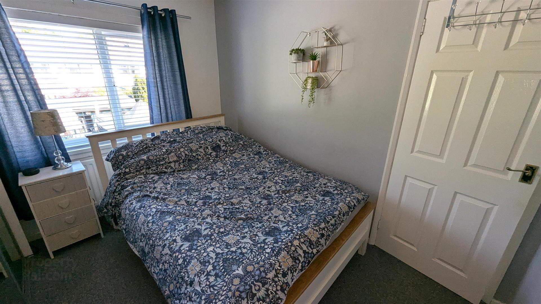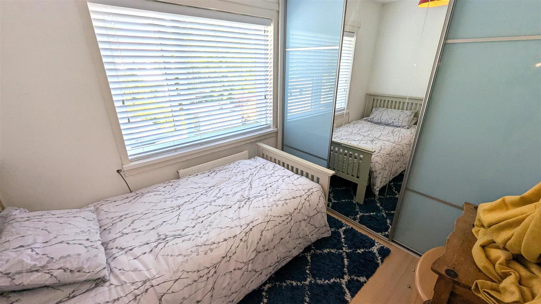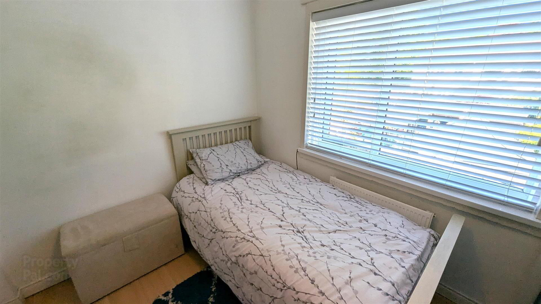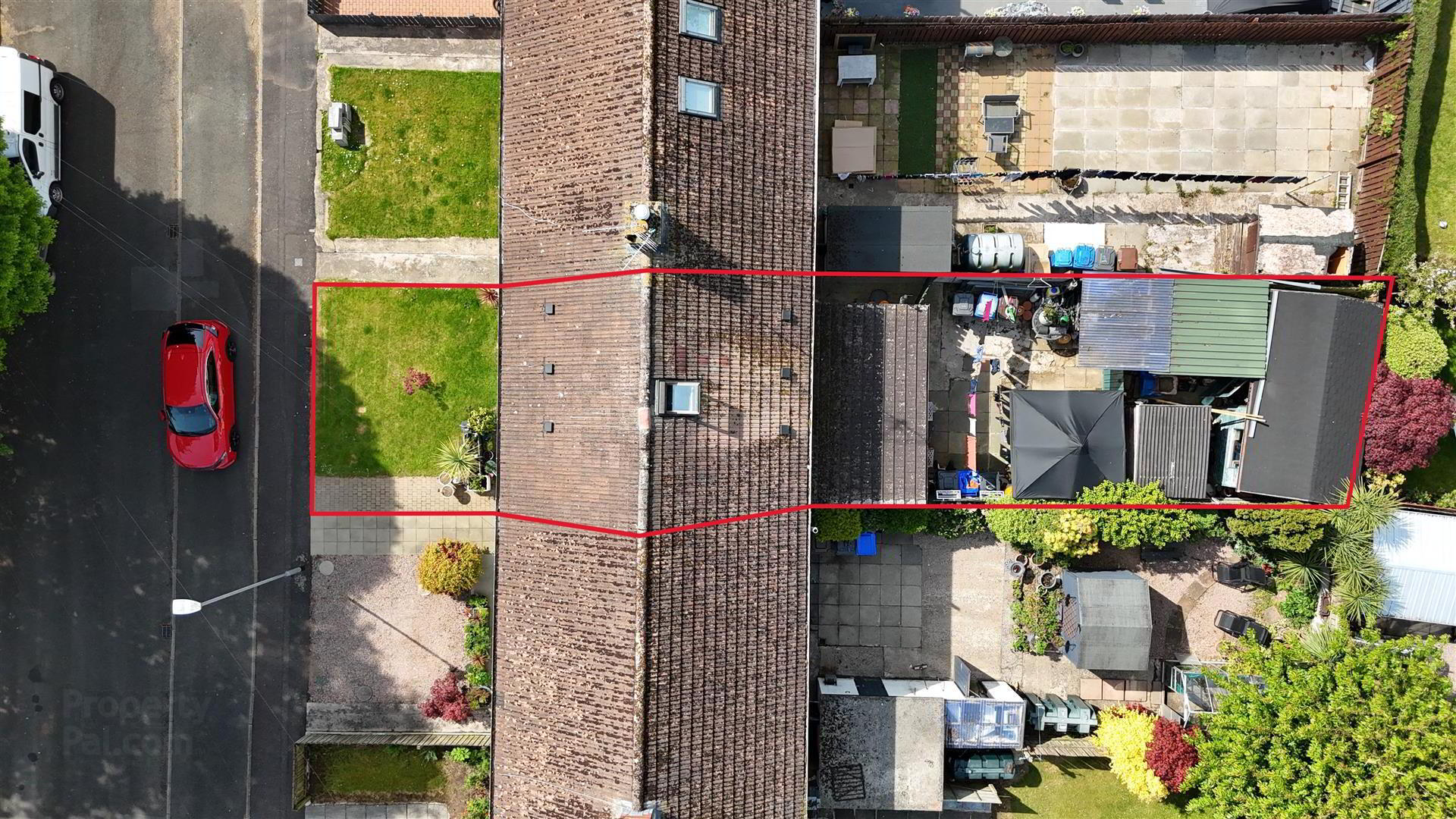77 Firfields,
Antrim, BT41 4DL
House
Offers Over £129,950
Property Overview
Status
For Sale
Style
House
Property Features
Tenure
Freehold
Broadband
*³
Property Financials
Price
Offers Over £129,950
Stamp Duty
Rates
£671.37 pa*¹
Typical Mortgage
Legal Calculator
In partnership with Millar McCall Wylie
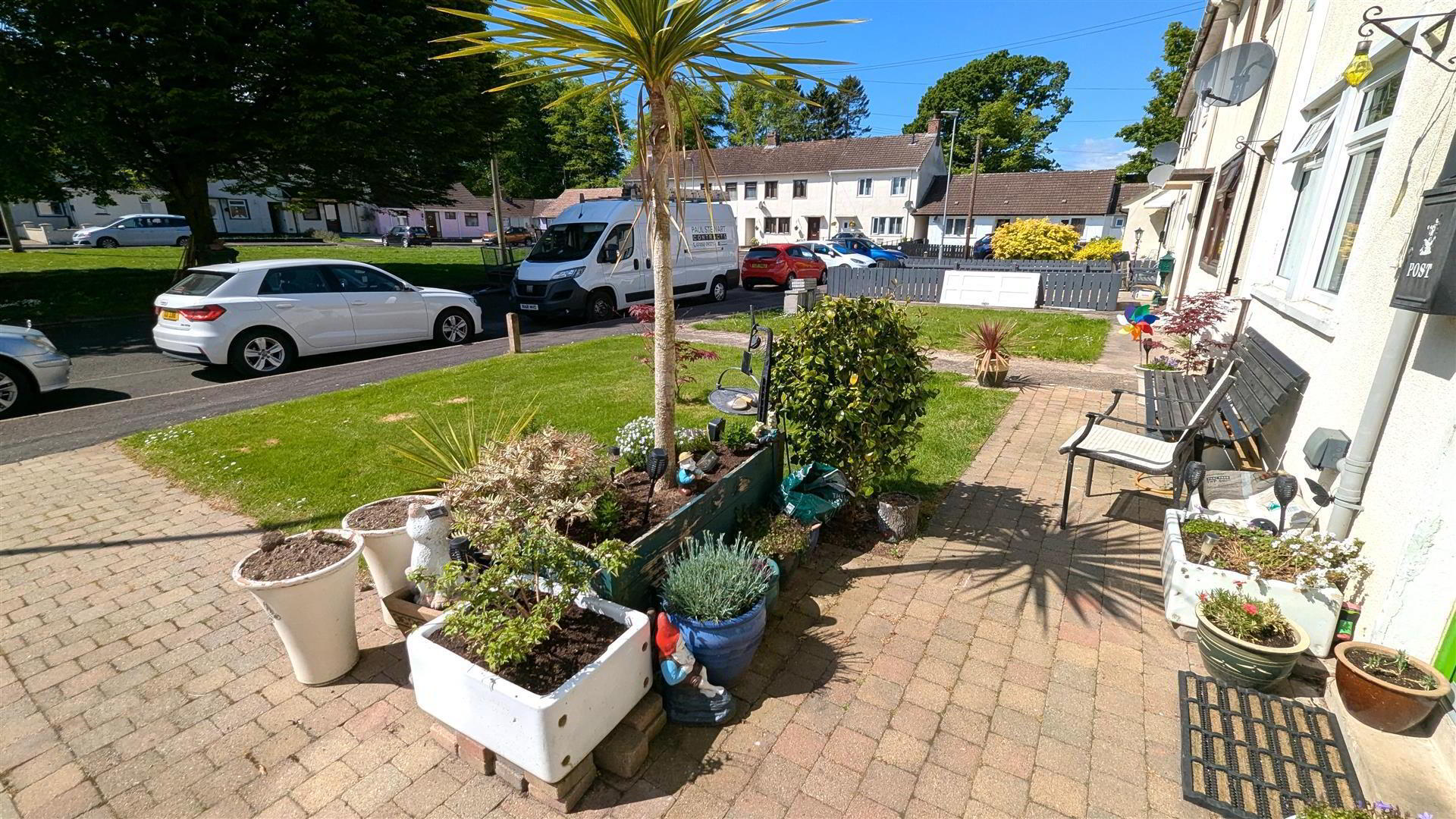
Features
- Entrance hall with staircase to first floor / Ground floor luxury shower room
- Living room 13'1" x 13'1" with wood laminate flooring / Leading to;
- Rear Hall with plumbing for washing machine, space for fridge freezer and integrated storage currently housing the tumble dryer
- Fully fitted 'Shaker' style kitchen with 'Butcher Bloc' effect worktops
- Integrated 'Bosch' Microwave oven / 'Aga' range cooker can be discussed as an additional purchase
- First floor landing
- Three well proportioned bedrooms / All with integrated storage
- Master bedroom with ensuite shower room
- PVC double glazed windows and external doors / Gas-fired central heating
- Central location with easy access to the town centre, Antrim Forum and Lough Shore facilities
Early viewing strongly recommended.
PLEASE NOTE; Due to the method of construction this property can only be sold to cash buyers. Please contact our office if you require further explanation.
- FRONT GARDEN
- Neat lawn, outside light, brick Pavia pathway to:
- ENTRANCE HALL
- PVC double glazed door to entrance. Staircase to first floor with handrail. Wood laminate flooring. Understairs storage inset and a single radiator.
- GROUND FLOOR SHOWER ROOM
- Modern luxury shower room, comprising a large fully enclosed shower with fully tiled walls, 'Drench' shower head, secondary attachment and glazed sliding door. Wash hand-basin with 'Monobloc'' chrome mixer tap and storage below. Low-flush push-button W/C, fully tiled walls and floors. Low voltage down lighting. Extractor fan, and an anthracite towel radiator.
- LOUNGE 3.995 x 3.992 (13'1" x 13'1")
- Feature imitation fire with wooden surround and granite mantle and inset. Integrated storage cupboard. Wood laminate flooring and a double radiator.
- REAR HALL / UTILITY ROOM
- Plumbed for washing machine and fridge freezer. Low level cream kitchen units with 'Butcher Bloc' style worktops. Storage cupboard with shelving and currently used for tumble dryer.
- KITCHEN / INFORMAL DINING 4.677 x 3.222 (15'4" x 10'6")
- Full range of cream 'shaker' style high and low level kitchen units with 'Butcher Bloc' style worktops and black glass splash back. One and a quarter bowl black sink unit with black mixer tap. Kitchen peninsula with additional work surface and breakfast bar style seating. Integrated 'Bosch' Microwave oven/combi 'Aga' electric range cooker, can be discussed as an additional purchase. 'Aga' with large black pyramid style over-head extractor fan.
- FIRST FLOOR LANDING 3.501 x 3.051 (11'5" x 10'0")
- Integrated storage cupboards with sliding mirror doors.. Integrated over stairs storage. Wood laminate flooring and two single radiators.
- EN-SUITE
- White suite comprising a wall-to-wall enclosed shower with 'mira' sport electric shower. PVC wall paneling and partially glazed folding door. Low-level push-button W/C. Wall mounted wash hand-basin with stainless steel hot and cold taps. Wood laminate flooring, low, voltage down lighting and an extractor fan.
- BEDROOM 2 3.286 x 2.883 (10'9" x 9'5")
- Integrated storage with sliding mirror doors and a single radiator.
- BEDROOM 3 2.290 x 2.427 (7'6" x 7'11")
- Integrated storage with sliding mirror doors and a single radiator. Wood laminate flooring.
- REAR GARDEN
- Fully enclosed and mostly paved rear garden. Six foot timber fencing and pedestrian gate to front. Timber gate to separate yard with access to timber sheds. Outside tap and lights.
- IMPORTANT NOTE TO ALL POTENTIAL PURCHASERS;
- Please note, none of the services or appliances have been tested at this property. In addition boundary pictures are for illustrative purposes only.


