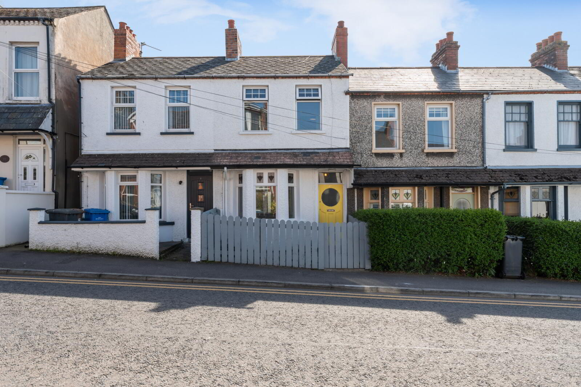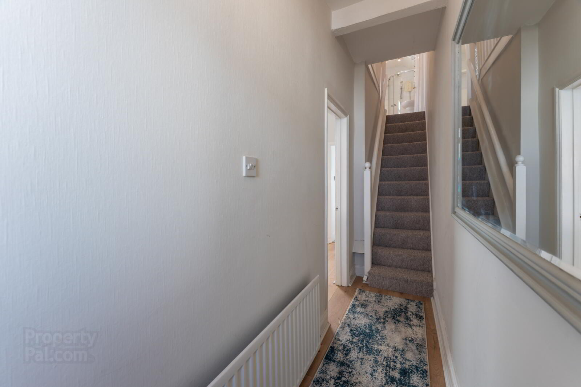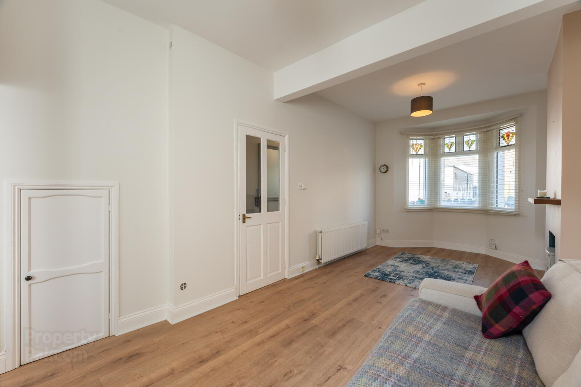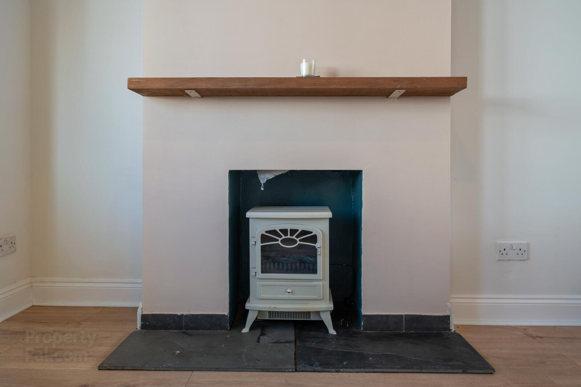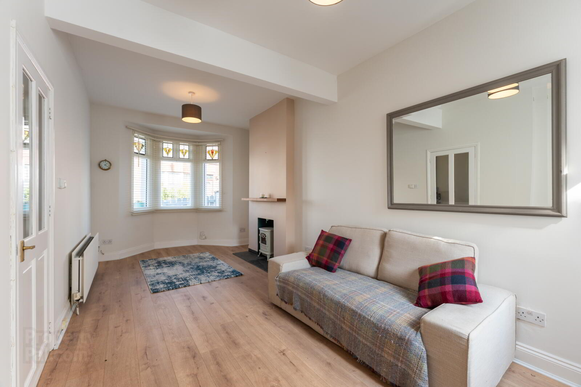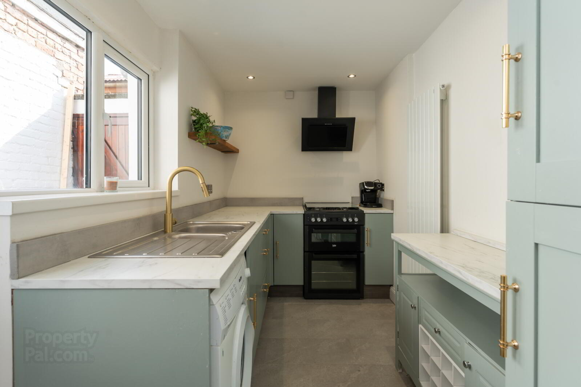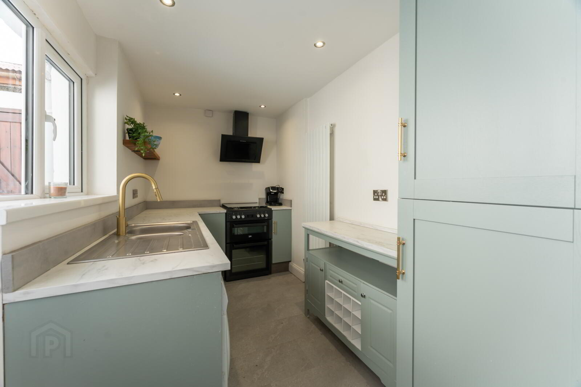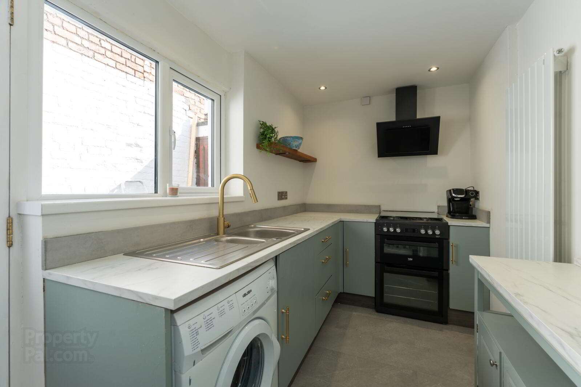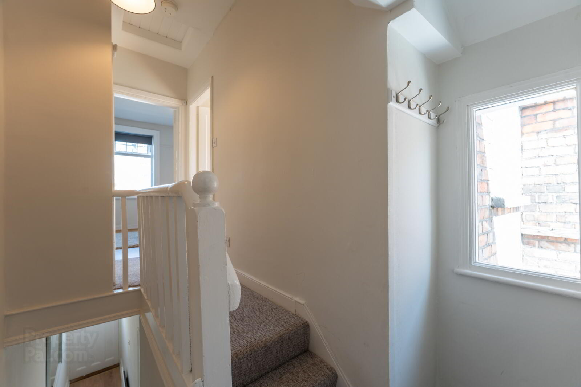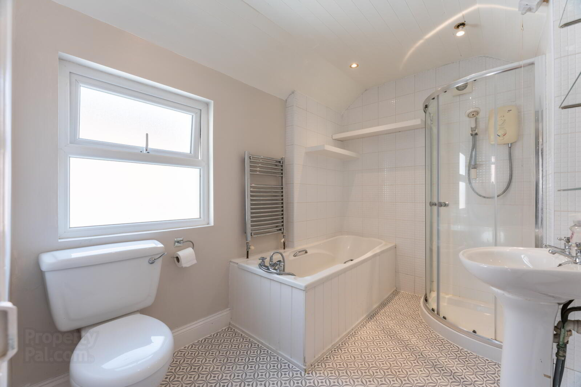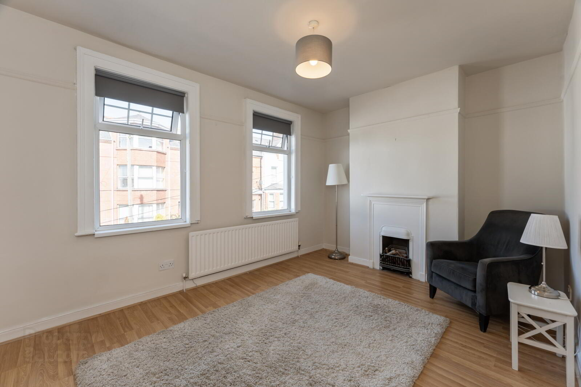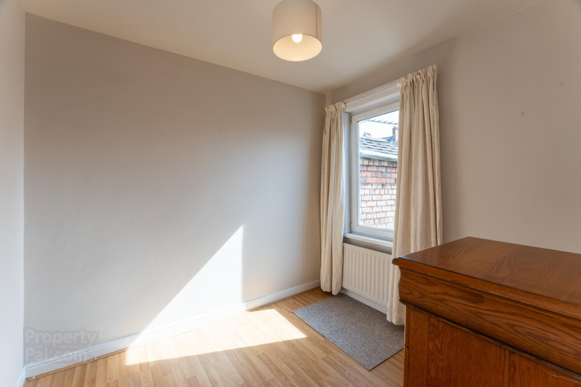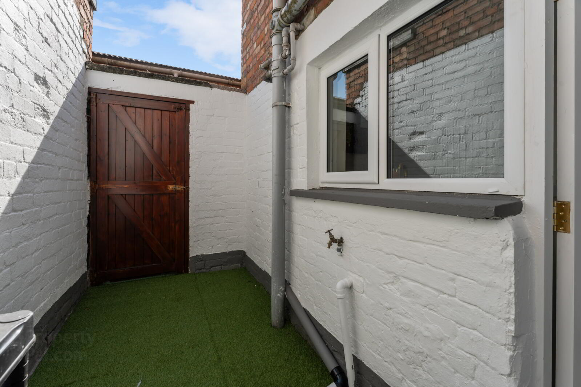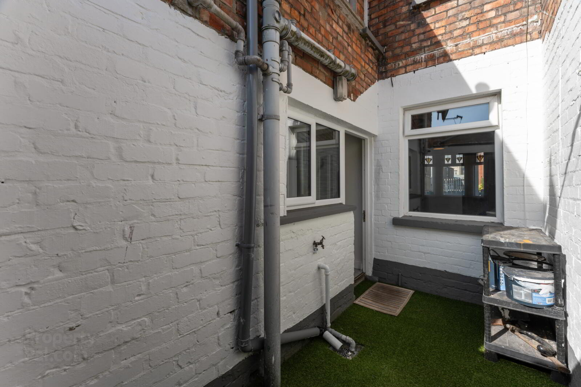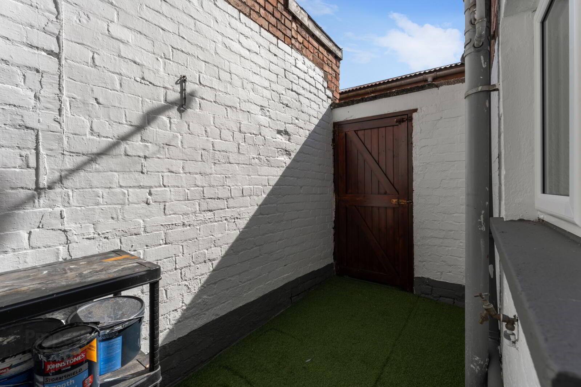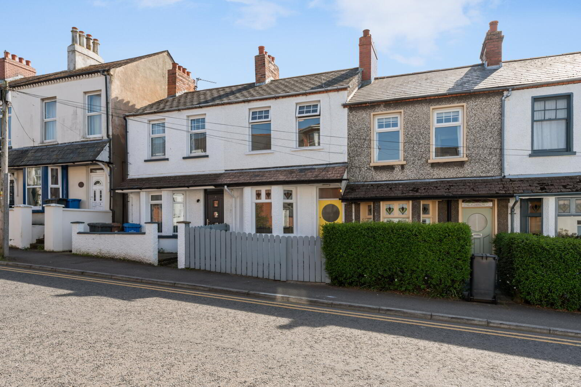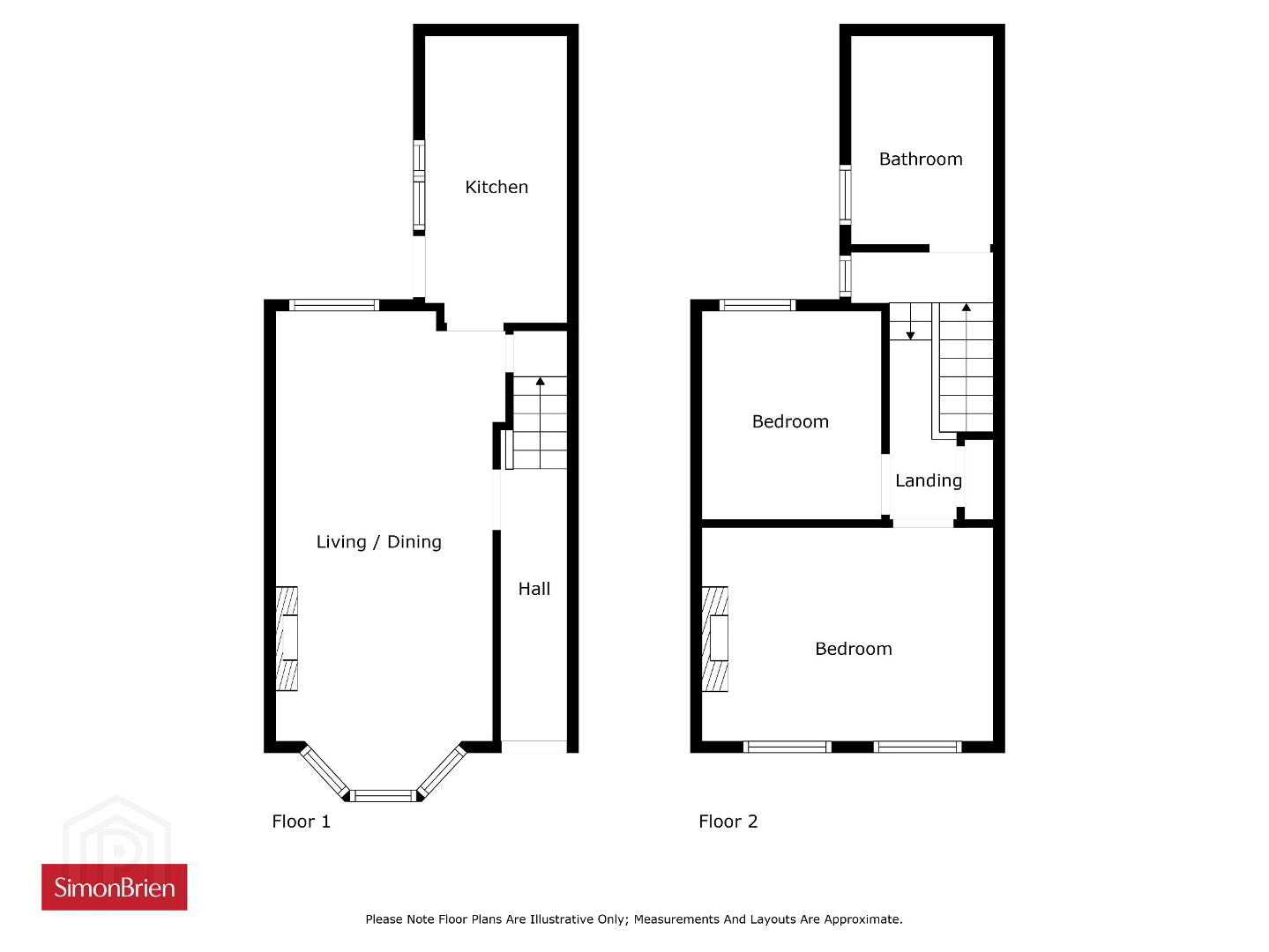77 Downshire Road,
Holywood, BT18 9LY
2 Bed Terrace House
Sale agreed
2 Bedrooms
1 Bathroom
1 Reception
Property Overview
Status
Sale Agreed
Style
Terrace House
Bedrooms
2
Bathrooms
1
Receptions
1
Property Features
Tenure
Not Provided
Energy Rating
Broadband Speed
*³
Property Financials
Price
Last listed at Asking Price £130,000
Rates
£953.80 pa*¹
Property Engagement
Views Last 7 Days
47
Views Last 30 Days
2,639
Views All Time
7,757
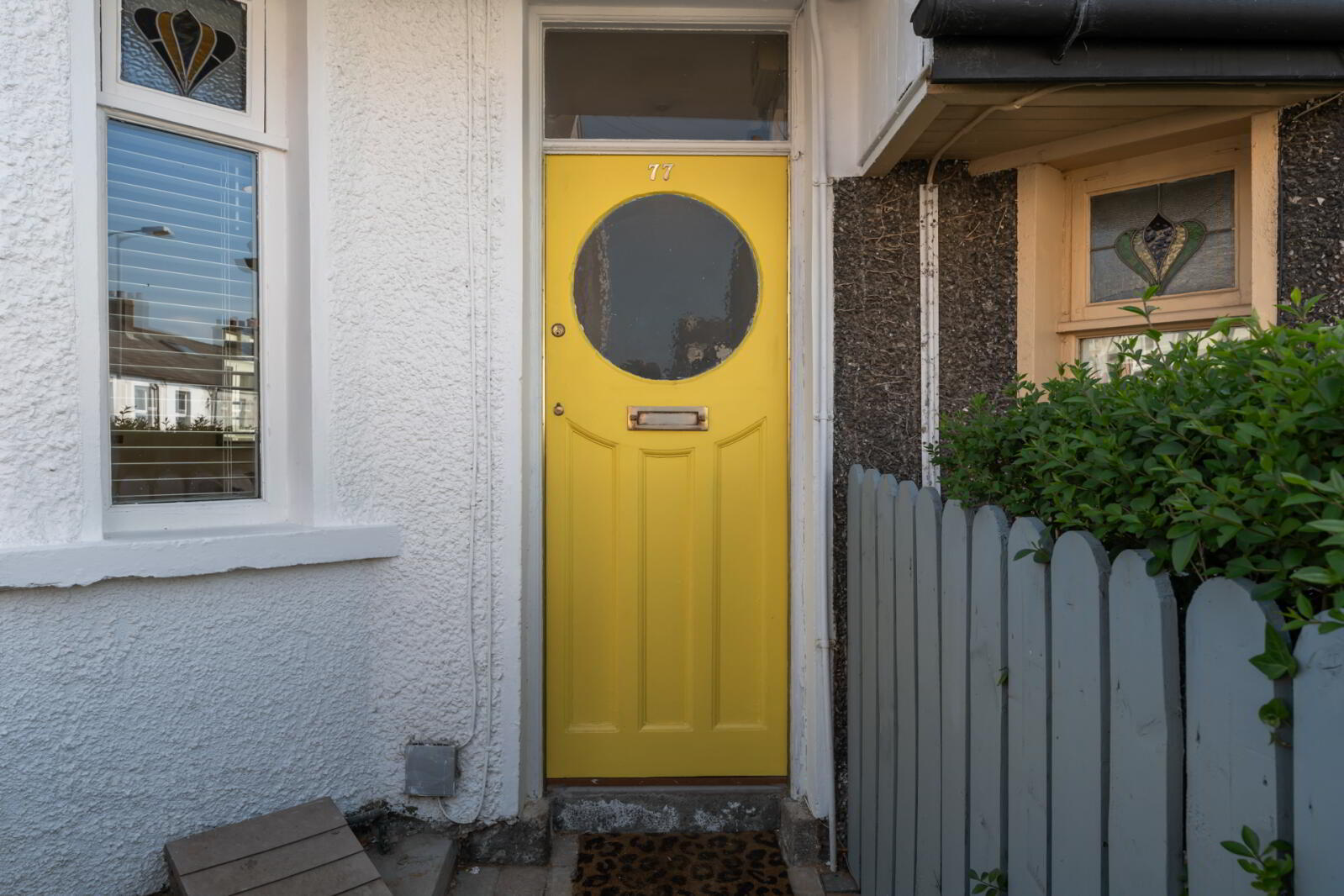
Additional Information
- Priced To Allow For Modernisation
- Well presented mid terrace property situated off bustling Holywood High Street
- Bright and airy accommodation throughout
- Open plan living / dining room with bay window
- Modern fitted kitchen with excellent range of integrated appliances
- Two bedrooms
- Bathroom with white suite
- Enclosed rear yard
- Gas fired central heating
- No onward chain
- Suited to the first time buyer, professional couple or investor alike
- Ground Floor
- Original hardwood front door.
- Reception Hall
- Laminate wood flooring.
- Living/Dining Room
- 6.48m x 2.8m Into bay. (21'3" x 9'2")
Potential for open fire. Under stairs storage cupboard. - Kitchen
- 3.56m x 1.88m (11'8" x 6'2")
Range of high and low level units, laminate work surfaces, single drainer stainless steel 1 1/4 bowl sink unit with brass mixer taps, space for cooker, plumbed for washing machine, chrome spotlights, space for fridge freezer, extractor fan above, hardwood door to rear yard. - First Floor Return
- Bathroom
White suite comprising: Low flush WC, panelled bath, chrome mixer taps and telephone hand shower, pedestal wash hand basin, fully tiled shower cubicle, electric shower unit, chrome heated towel radiator. - First Floor
- Landing
Access to roofspace, built in storage cupboard with gas fired boiler and shelving. - Bedroom 1
- 4.04m x 2.97m (13'3" x 9'9")
Laminate wood flooring, cast iron fireplace surround - Bedroom 2
- 2.84m x 2.44m (9'4" x 8'0")
Laminate wood flooring. - Outside
- Front area and enclosed rear yard.


