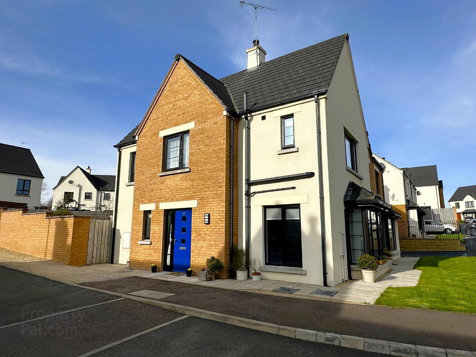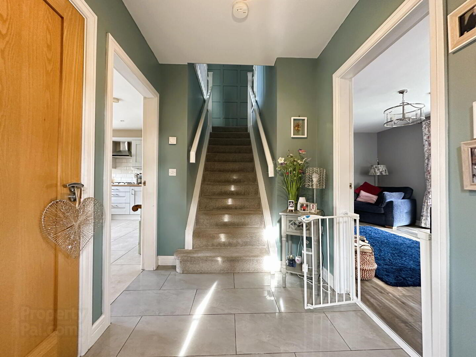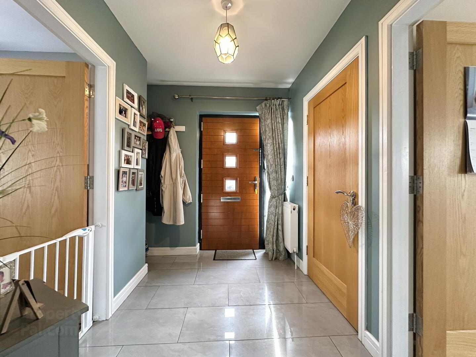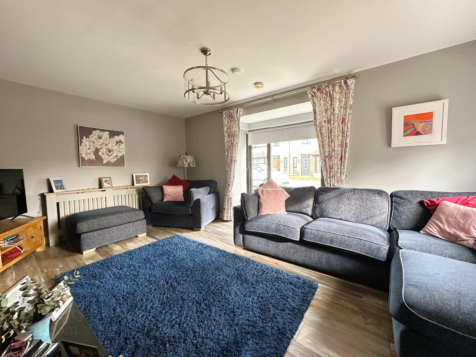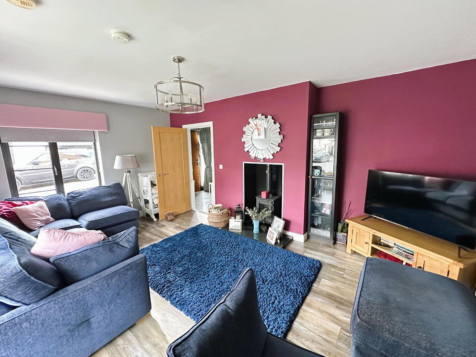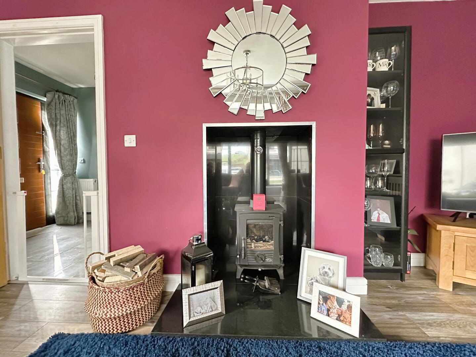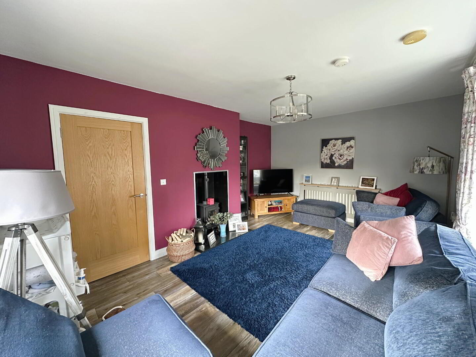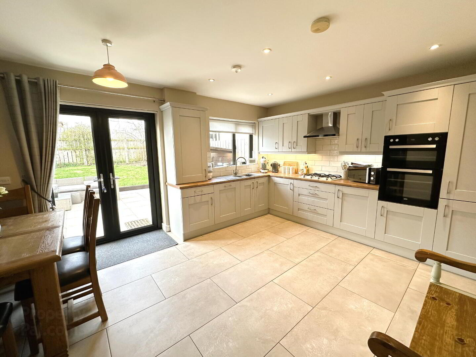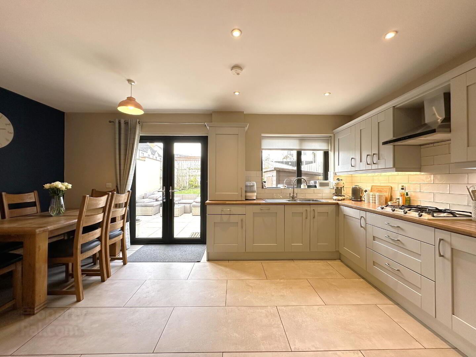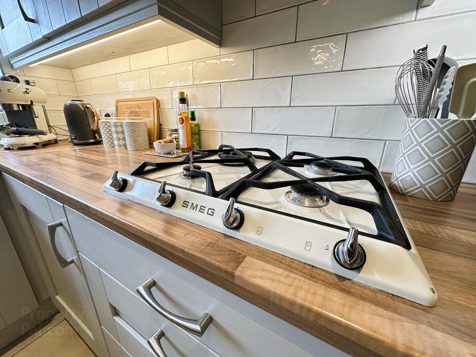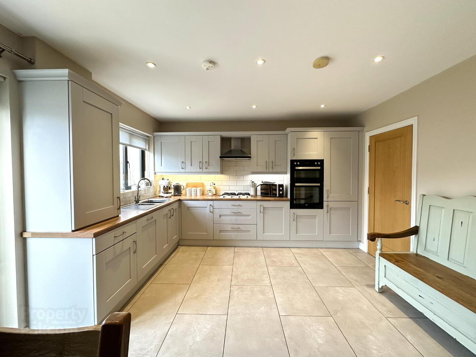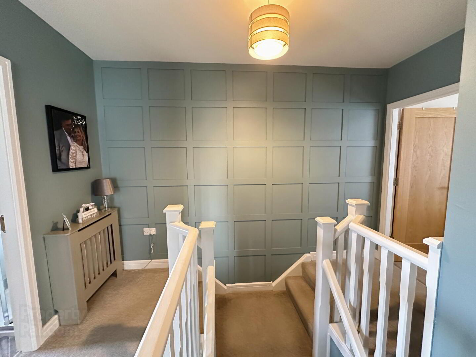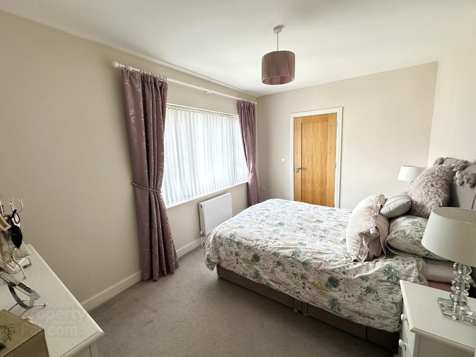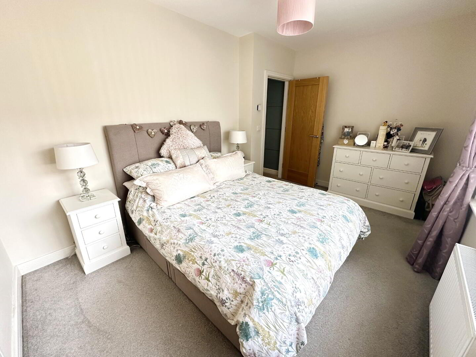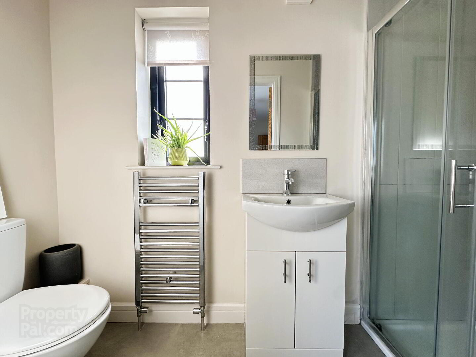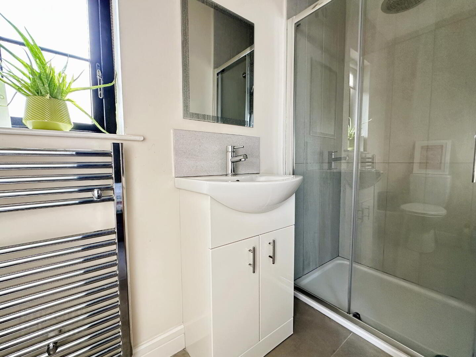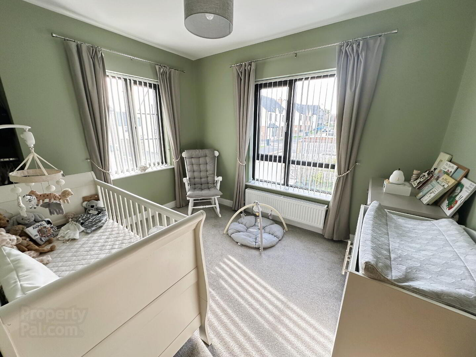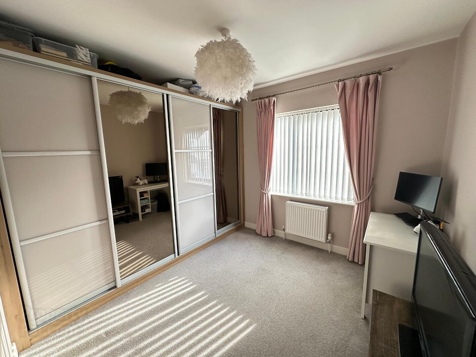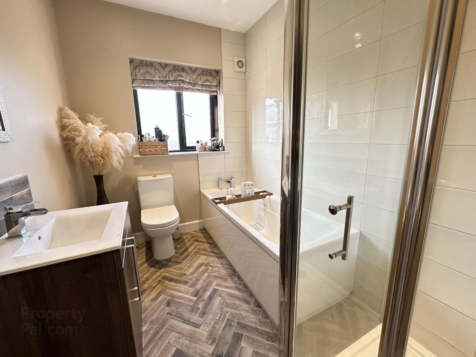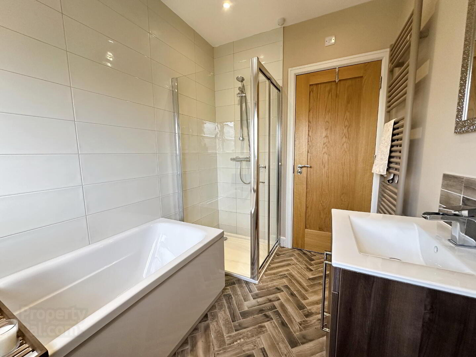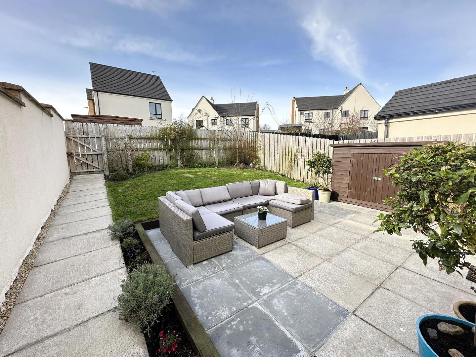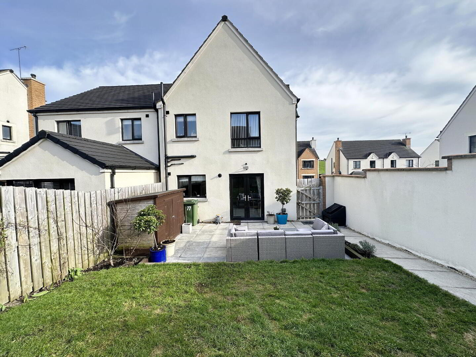77 Bishops Green,
Banbridge, BT32 4FB
3 Bed Semi-detached House
Sale agreed
3 Bedrooms
2 Bathrooms
1 Reception
Property Overview
Status
Sale Agreed
Style
Semi-detached House
Bedrooms
3
Bathrooms
2
Receptions
1
Property Features
Tenure
Not Provided
Energy Rating
Broadband
*³
Property Financials
Price
Last listed at £225,000
Rates
£1,214.29 pa*¹
Property Engagement
Views Last 7 Days
98
Views Last 30 Days
551
Views All Time
5,698
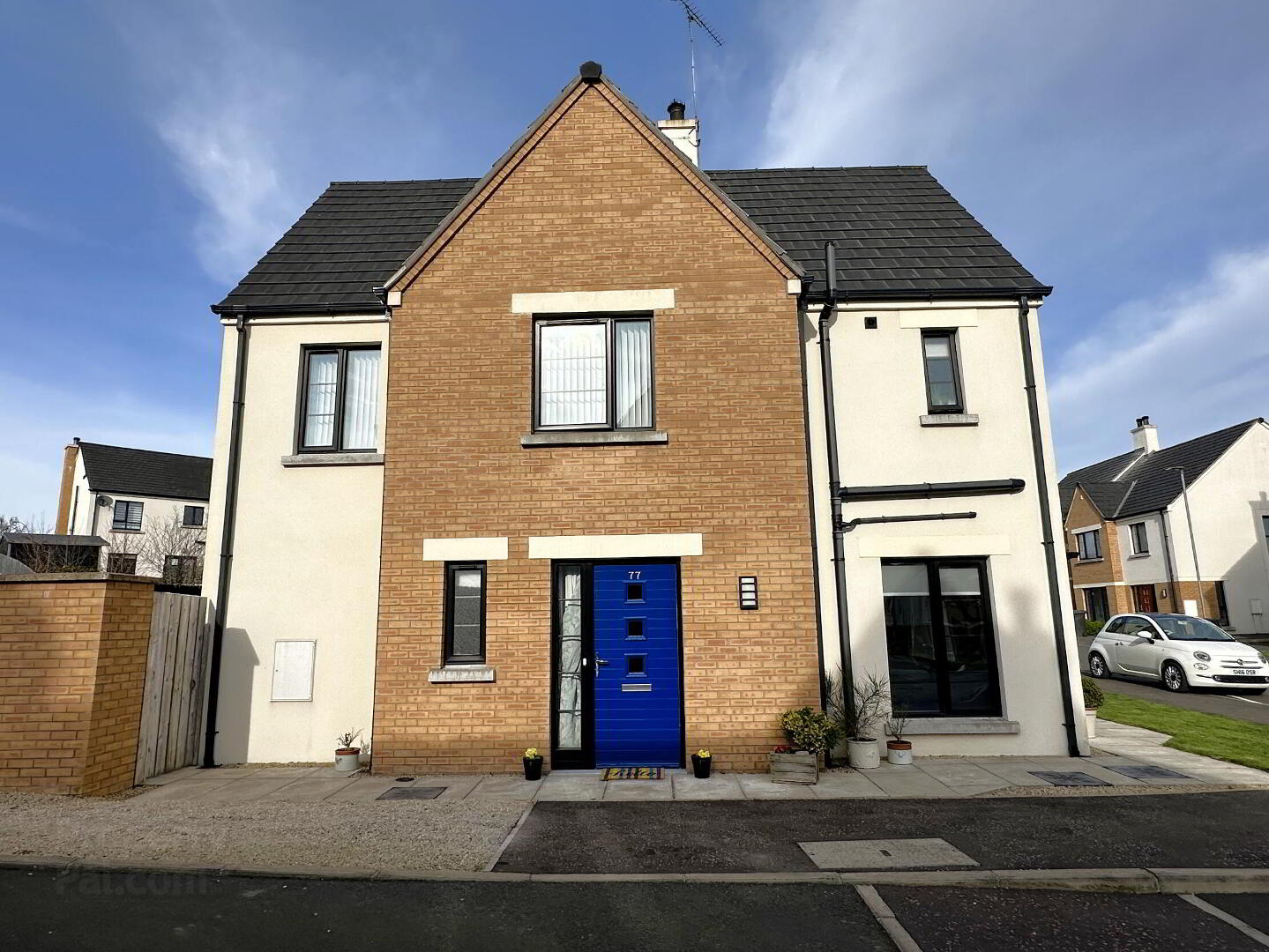
Features
- PVC Double Glazing
- Gas Fired Central Heating
- Modern Fixtures & Fittings
- Beautifully Presented Throughout
- Pleasant Corner Site
- Highly Desirable Residential Location
- Early Viewing Recommended
Spacious, Attractive 3 Bedroom Home In Desirable Location
A superb opportunity to purchase an excellent 3 bedroom semi detached property that has been finished and maintained to the highest of standards and benefits from a pleasant site. Conveniently located, in a highly regarded development, with ease of access to the A1 dual carriageway, shops, the town centre, local schools and amenities this beautiful home will appeal to a variety of discerning purchasers and only internal inspection will allow full appreciation.
- Entrance Hall
- Front door with double glazed lights and double glazed side screens to tiled entrance hall, telephone point, double radiator.
- WC 5' 1'' x 4' 3'' (1.55m x 1.29m)
- With low flush WC and wall hung wash hand basin and mixer tap, tiled floor, 1 radiator.
- Lounge 17' 6'' x 13' 0'' (5.33m x 3.96m) (Max)
- Feature cast iron stove with granite hearth and inset, laminate wooden floor, TV point, bay window, double radiator.
- Kitchen / Dining 17' 5'' x 12' 10'' (5.30m x 3.91m) (Max)
- Full range of high and low level units with 1 ½ bowl stainless steel sink unit and mixer tap. Built-in eye level double oven and gas hob with extractor hood and fan, built-in fridge/freezer and fully integrated dishwasher, part tiled walls, fully tiled floor, TV point, recessed ceiling spots to kitchen area, PVC double glazed double doors to garden, double radiator.
- Utility / Store 7' 6'' x 3' 5'' (2.28m x 1.04m) (Min)
- Plumbed for automatic washing machine, tiled floor, light and power.
- 1st Floor
- Landing, airing cupboard, feature wall panelling, 1 radiator.
- Bedroom 1 13' 10'' x 9' 3'' (4.21m x 2.82m) (Max)
- TV point, double radiator.
- Ensuite 9' 2'' x 3' 4'' (2.79m x 1.02m)
- White suite comprising low flush WC, vanity unit with wash hand basin and mixer tap and fully tiled shower enclosure with thermostatic mixer shower, handheld and fixed rain head attachments. Tiled floor, recessed ceiling spots, heated chrome towel rail.
- Bedroom 2 10' 9'' x 8' 10'' (3.27m x 2.69m) (Min)
- Double radiator.
- Bedroom 3 10' 8'' x 9' 9'' (3.25m x 2.97m) (Including Robes)
- Built-in wall to wall mirrored sliderobe with shelving, hanging spaces and drawer units, double radiator.
- Bathroom 8' 10'' x 6' 3'' (2.69m x 1.90m)
- White suite comprising low flush WC, vanity unit with wash hand basin and mixer tap, panel bath with mixer tap and fully tiled corner shower cubicle with thermostatic mixer shower, part wall tiling, fully tiled floor, recessed ceiling spots, heated towel rail.
- Roofspace
- Flooring & light.
- Outside
- Tarmac driveway with parking for two cars, neat front and side lawns. Fully enclosed rear garden laid in lawn with paved patio area, outside lighting, power point and water tap.


