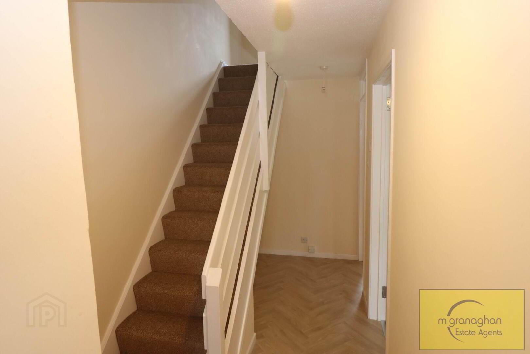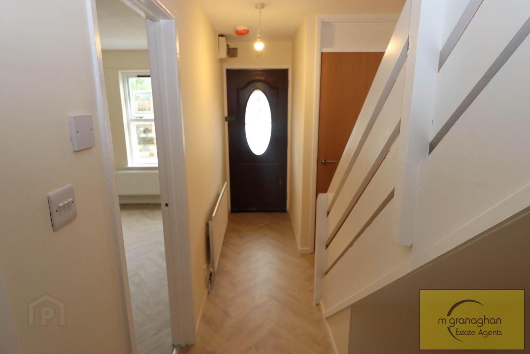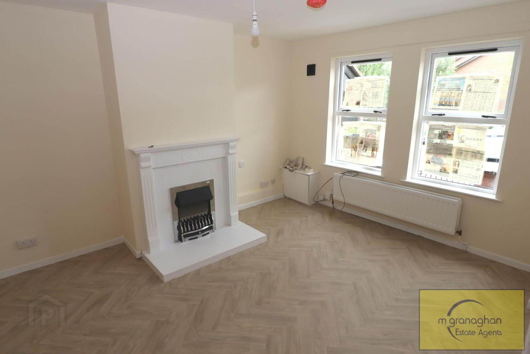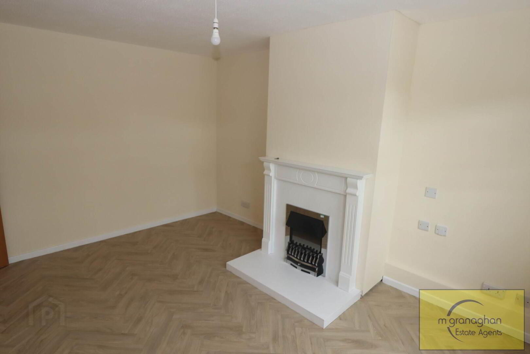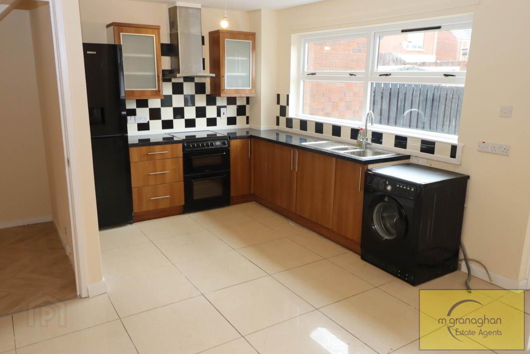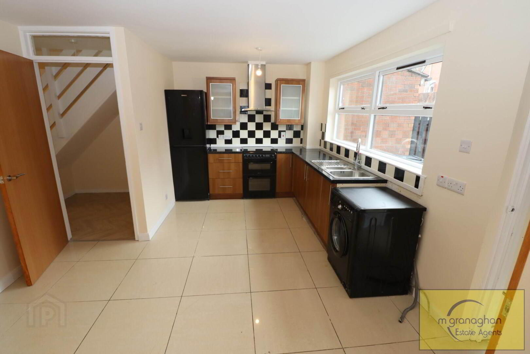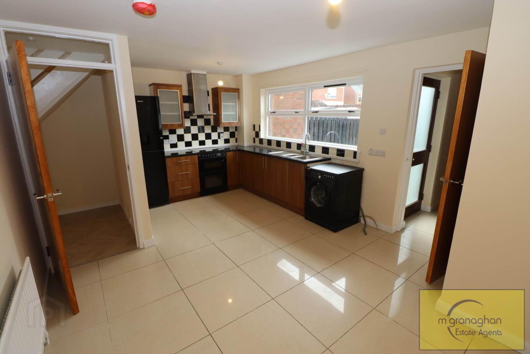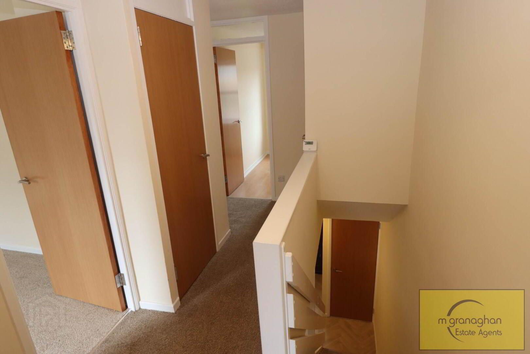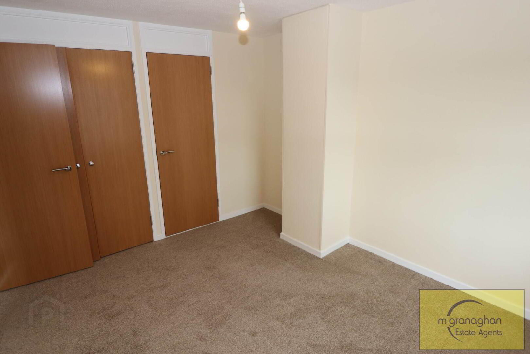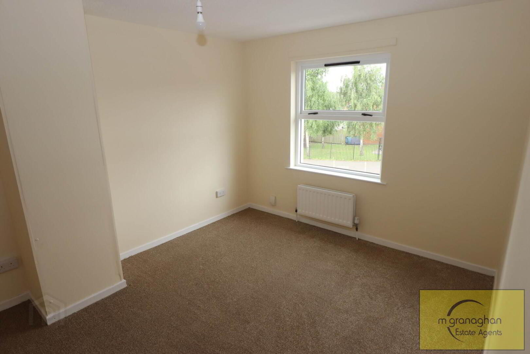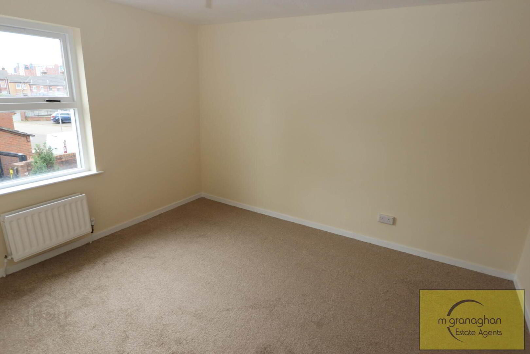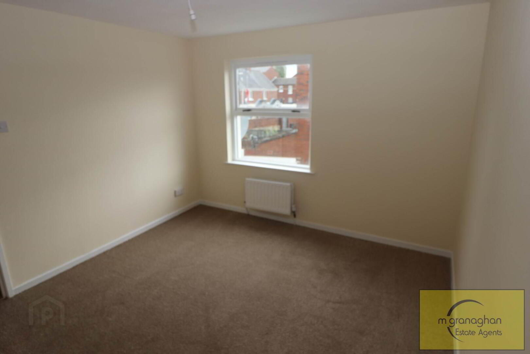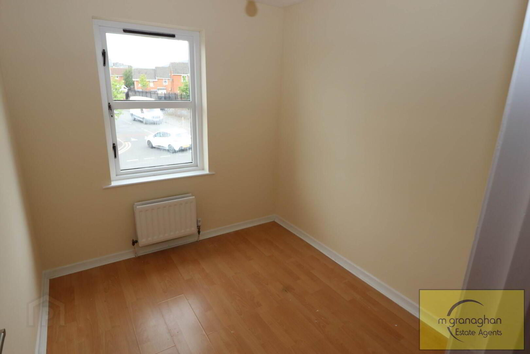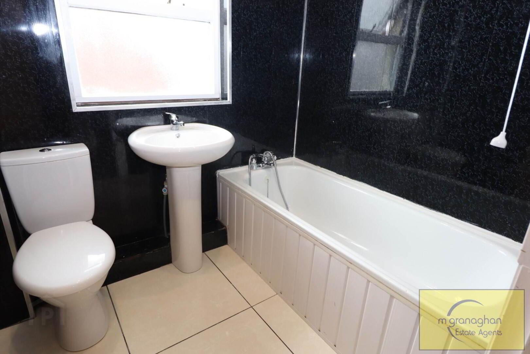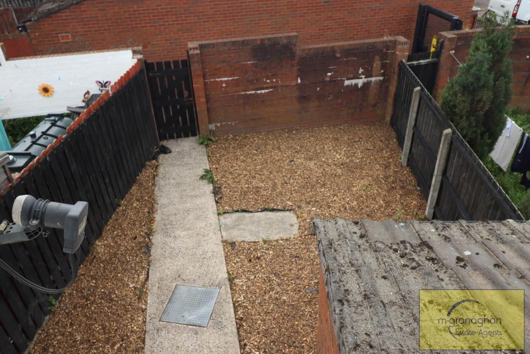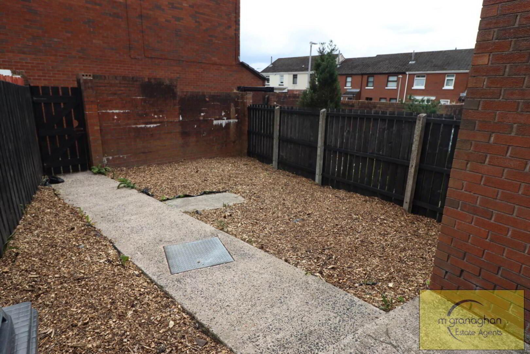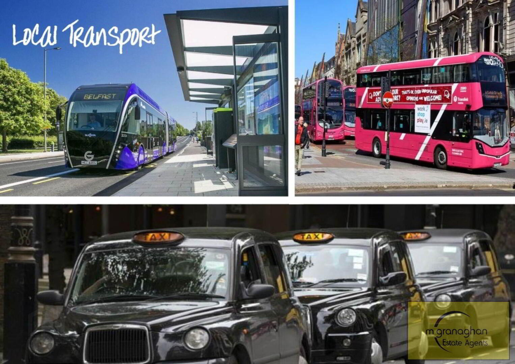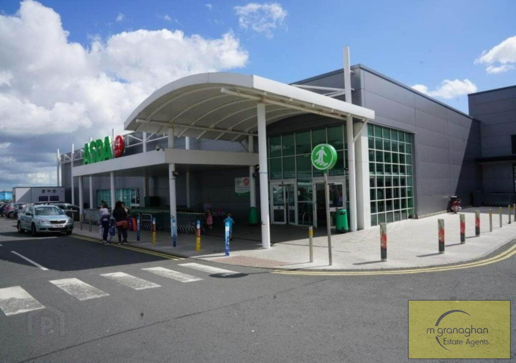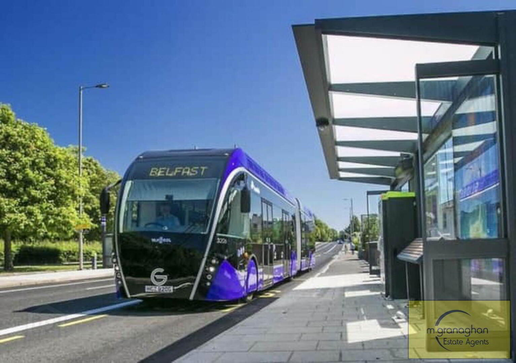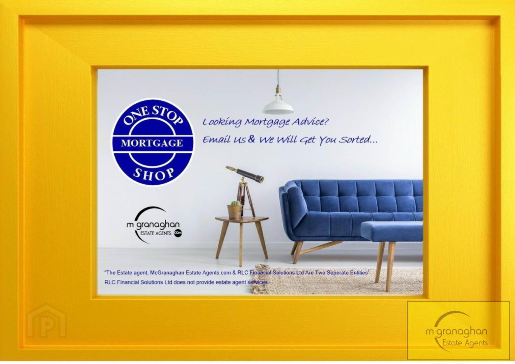77 Albert Street,
Belfast, BT12 4HB
3 Bed Terrace House
Price £149,950
3 Bedrooms
1 Bathroom
1 Reception
Property Overview
Status
For Sale
Style
Terrace House
Bedrooms
3
Bathrooms
1
Receptions
1
Property Features
Size
78 sq m (839.6 sq ft)
Tenure
Freehold
Energy Rating
Heating
Gas
Broadband
*³
Property Financials
Price
£149,950
Stamp Duty
Rates
£863.37 pa*¹
Typical Mortgage
Legal Calculator
In partnership with Millar McCall Wylie
Property Engagement
Views Last 7 Days
644
Views Last 30 Days
2,762
Views All Time
5,901
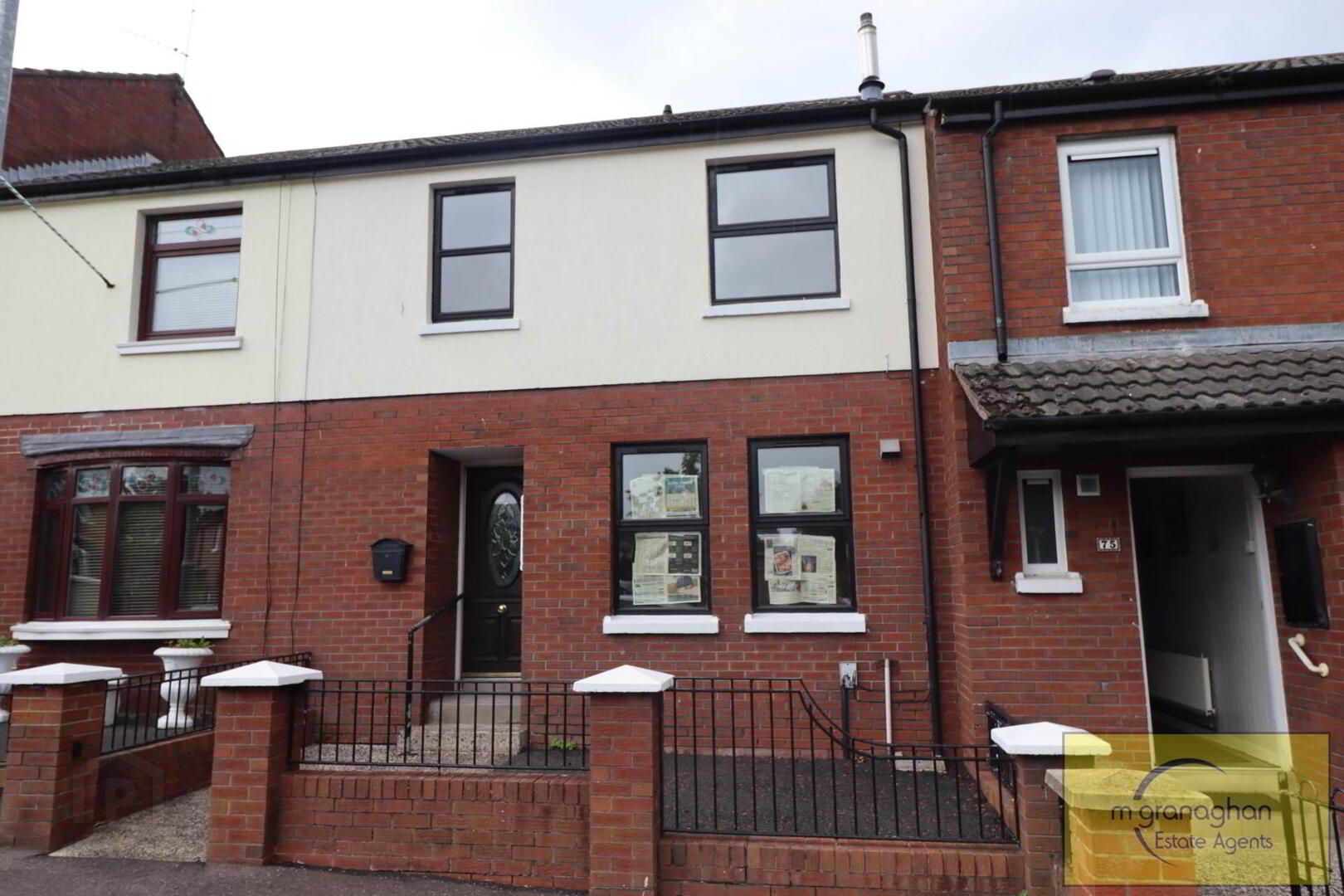
Additional Information
- Impressive Mid Terrace Family Home in Albert Street
- Bright and Spacious Lounge with Feature Fireplace
- Modern Fitted Kitchen with Dining Area
- Three Good-Sized Bedrooms
- Sleek White Bathroom Suite with Panel Bath
- Gas Fired Central Heating - Double Glazed Windows
- Front Forecourt with Brick Wall and Wrought Iron Gate and Rail
- Fully Enclosed Rear with Patio and Bark Landscape
- Excellent Location and Close to Local Amenities
- Ready For Immediate Possession - Chain Free Sale
Upon entering the property, you are greeted by a bright and spacious lounge, perfect for relaxing or entertaining guests. The modern fitted kitchen boasts a spacious dining area, ideal for family meals or hosting dinner parties. The kitchen also provides access to the rear of the property, making it convenient for outdoor activities.
Upstairs, you will find three good sized bedrooms, offering plenty of space for a growing family or guests. The modern family bathroom on the first floor is stylish and functional, providing all the necessary amenities.
Additional features of this property include gas fired central heating, ensuring warmth and comfort throughout the colder months. The double glazed windows are not only energy efficient but also add a touch of elegance to the property.
Outside, the front forecourt is charmingly presented with a brick wall, wrought iron rail, and gate, adding to the overall appeal of the property. The fully enclosed rear patio is perfect for enjoying some outdoor space, with the added bonus of a bark area for easy maintenance.
Overall, this property on Albert Street is a wonderful opportunity for those looking for a well appointed home in a desirable location. Don`t miss out on the chance to make this property your own. Contact us today to arrange a viewing.
GROUND FLOOR
Entrance Hall
Lounge - 11'2" (3.4m) x 14'3" (4.34m)
Vinyl flooring, feature fireplace
Kitchen - 17'7" (5.36m) x 12'1" (3.68m)
Modern fitted kitchen with a range of high and low level units, formica work surfaces, stainless steel sink drainer, space for cooker with overhead stainless steel extractor fan, plumbed for wash machine, part tiled walls and ceramic tiled floor, access to rear
FIRST FLOOR
Landing
Bedroom (1) - 10'8" (3.25m) x 12'11" (3.94m)
Bedroom (2) - 9'9" (2.97m) x 12'5" (3.78m)
Built in wardrobes
Bedroom (3) - 7'5" (2.26m) x 9'2" (2.79m)
Laminate flooring
Bathroom - 6'8" (2.03m) x 4'9" (1.45m)
White bathroom suite comprising of panel bath with wall shower, low flush WC, pedestal wash hand basin. PVC wall cladding, ceramic tiled flooring, ceiling spots
OUTSIDE
Front
Red brick wall with wrought iron gate and rail, tiled forecourt
Rear
Fully enclosed with patio area and barking
Notice
Please note we have not tested any apparatus, fixtures, fittings, or services. Interested parties must undertake their own investigation into the working order of these items. All measurements are approximate and photographs provided for guidance only.

Click here to view the video

