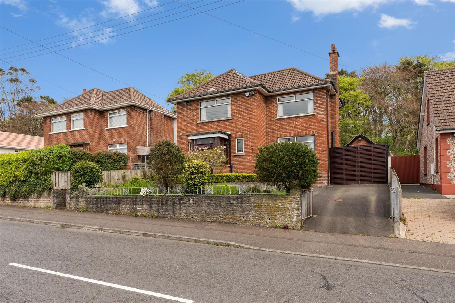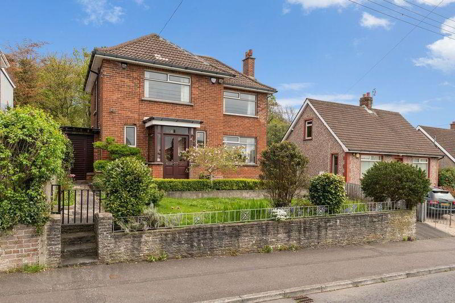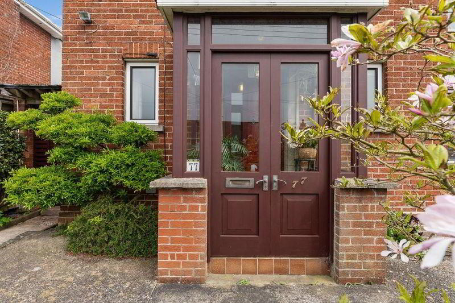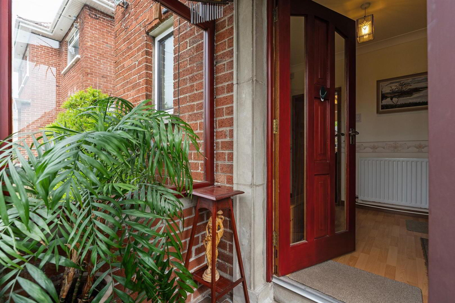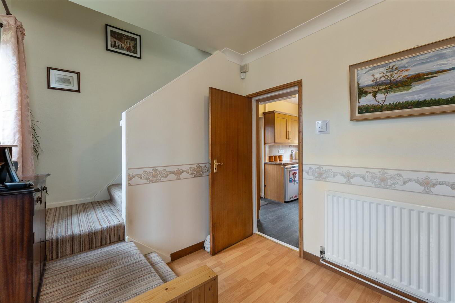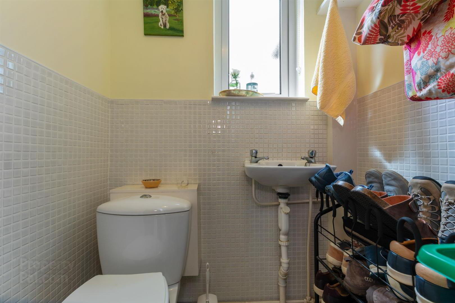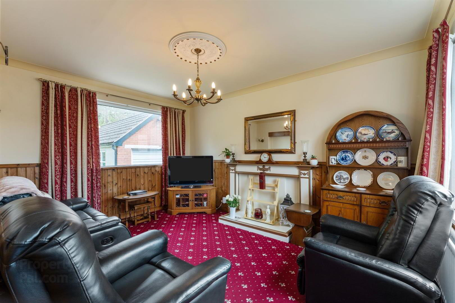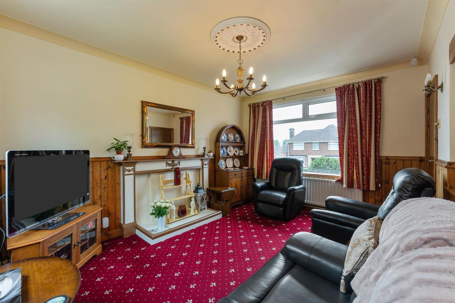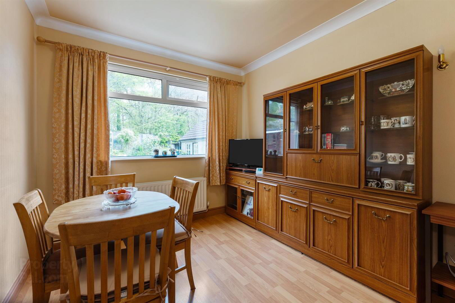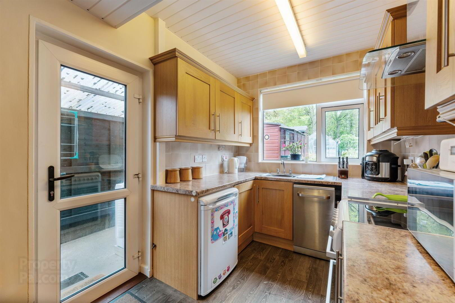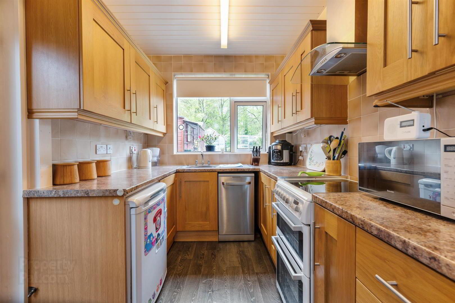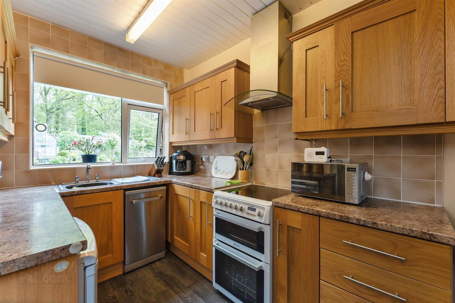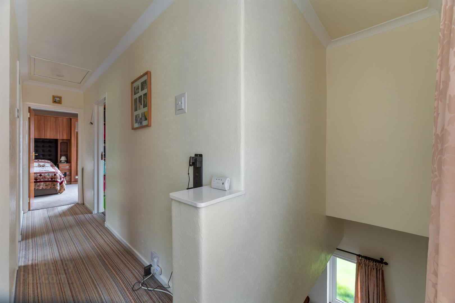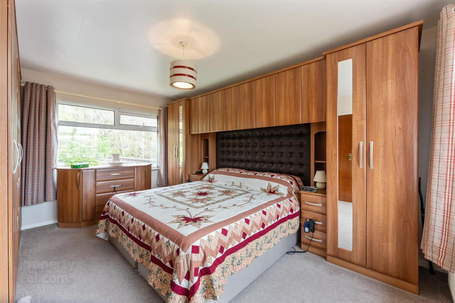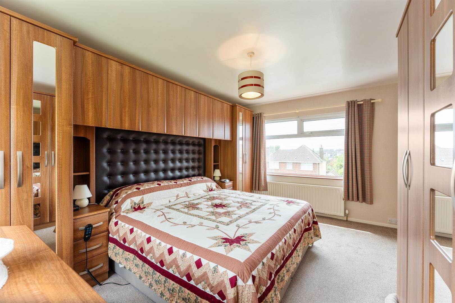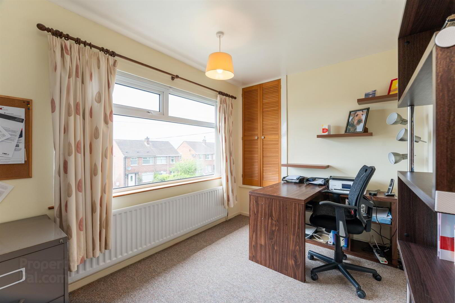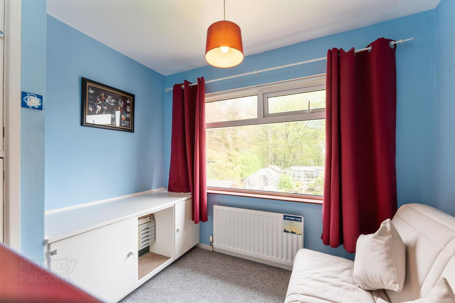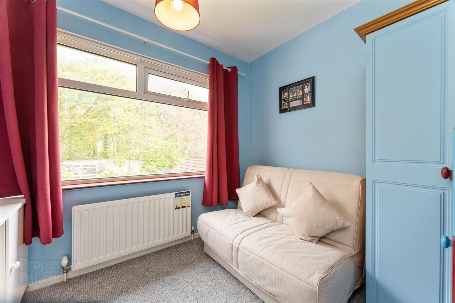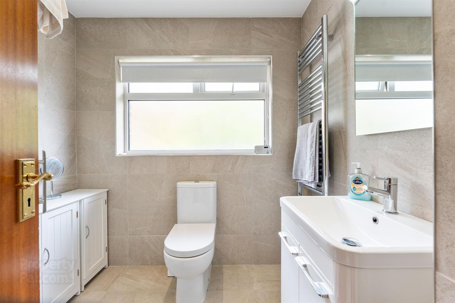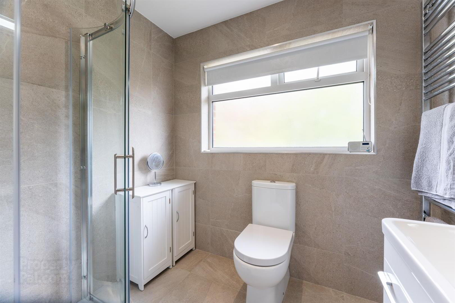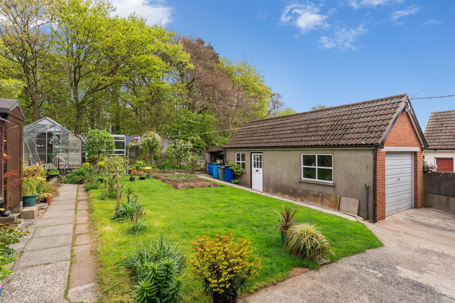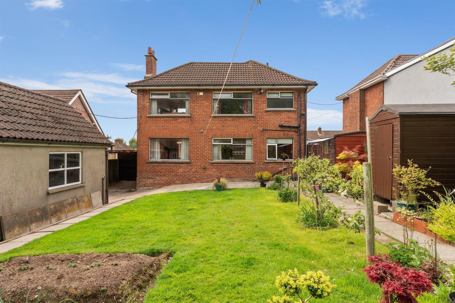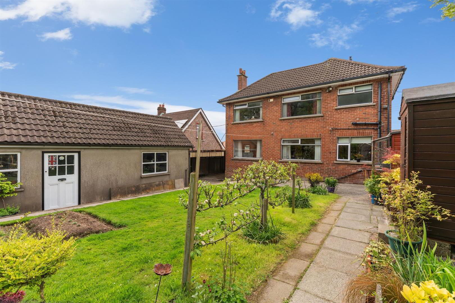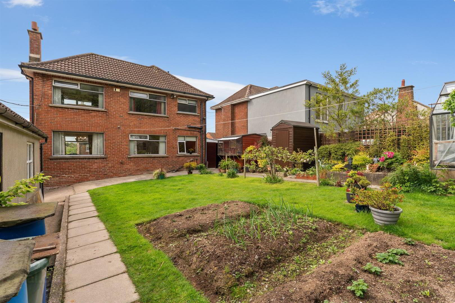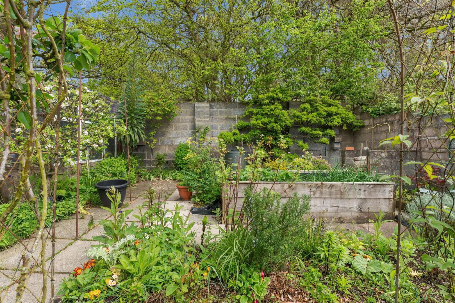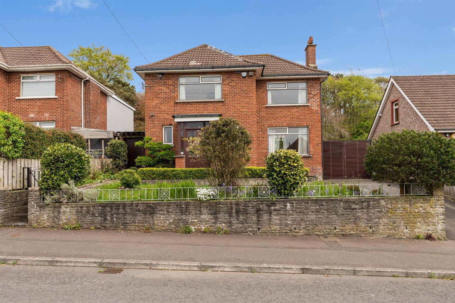77 Abbey Park,
Bangor, BT20 4BZ
3 Bed Detached House
Sale agreed
3 Bedrooms
1 Bathroom
2 Receptions
Property Overview
Status
Sale Agreed
Style
Detached House
Bedrooms
3
Bathrooms
1
Receptions
2
Property Features
Tenure
Leasehold
Energy Rating
Broadband Speed
*³
Property Financials
Price
Last listed at Offers Over £235,000
Rates
£1,383.01 pa*¹
Property Engagement
Views Last 7 Days
137
Views Last 30 Days
394
Views All Time
13,992
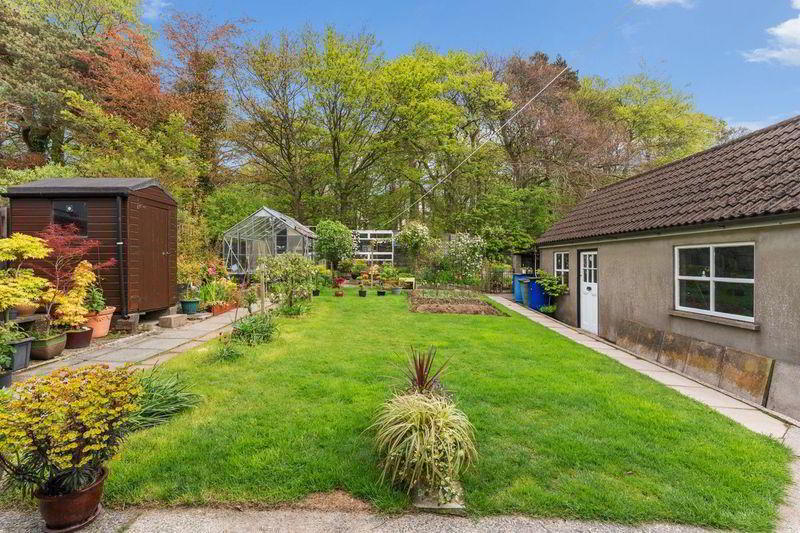
Additional Information
- 3 Bedrooms
- 2 Reception Rooms
- uPVC Double Glazing
- Phoenix Gas Heating System
- Oak Kitchen
- White Shower Room
- Detached Garage
- Large Rear Garden
- Open Aspect To Rear
- No Onward Chain
If family accommodation at an affordable price is your requirement then a viewing of this particular home could solve the issue.
- ACCOMMODATION
- Double doors into ...
- ENTRANCE PORCH
- Tiled floor. Hardwood entrance door into ...
- ENTRANCE HALL
- Laminated wood floor.
- WASH ROOM
- Wash hand basin with splash back. W.C. Part tiled walls. Ceramic tiled floor.
- LOUNGE 4.52m x 2.84m (14'10" x 9'4")
- DINING ROOM 3.40m x 2.84m (11'2" x 9'4")
- KITCHEN 3.38m x 2.18m (11'1" x 7'2")
- Range of oak high and low level cupboards and drawers with roll edge work surfaces. Extractor hood with integrated fan and light. Single drainer stainless steel sink unit with mixer taps. Plumbed for dishwasher. Tiled walls. PVC panelled ceiling.
- STAIRS TO LANDING
- BEDROOM 1 4.55m x 3.43m (14'11" x 11'3")
- Range of built-in bedroom furniture.
- BEDROOM 2 3.66m x 2.49m (12'0" x 8'2")
- Built-in double wardrobe. Built-in wardrobe.
- BEDROOM 3 2.92m x 2.41m (9'7" x 7'11")
- Built-in storage cupboard.
- SHOWER ROOM
- Corner shower with thermostatic shower over. Vanity unit with inset wash hand basin and mixer taps. W.C. Tiled walls. Ceramic tiled floor. Chrome heated towel rail.
- OUTSIDE
- DETACHED GARAGE 8.23m x 3.48m (27'0" x 11'5")
- Up and over door, light and power. Wash hand basin. W.C.
- FRONT
- Garden in lawn with trees and shrubs. Light.
- REAR
- Enclosed garden in lawn with trees and shrubs. Covered side area with light and power. Plumbed for washing machine. Sheds. Greenhouse.


