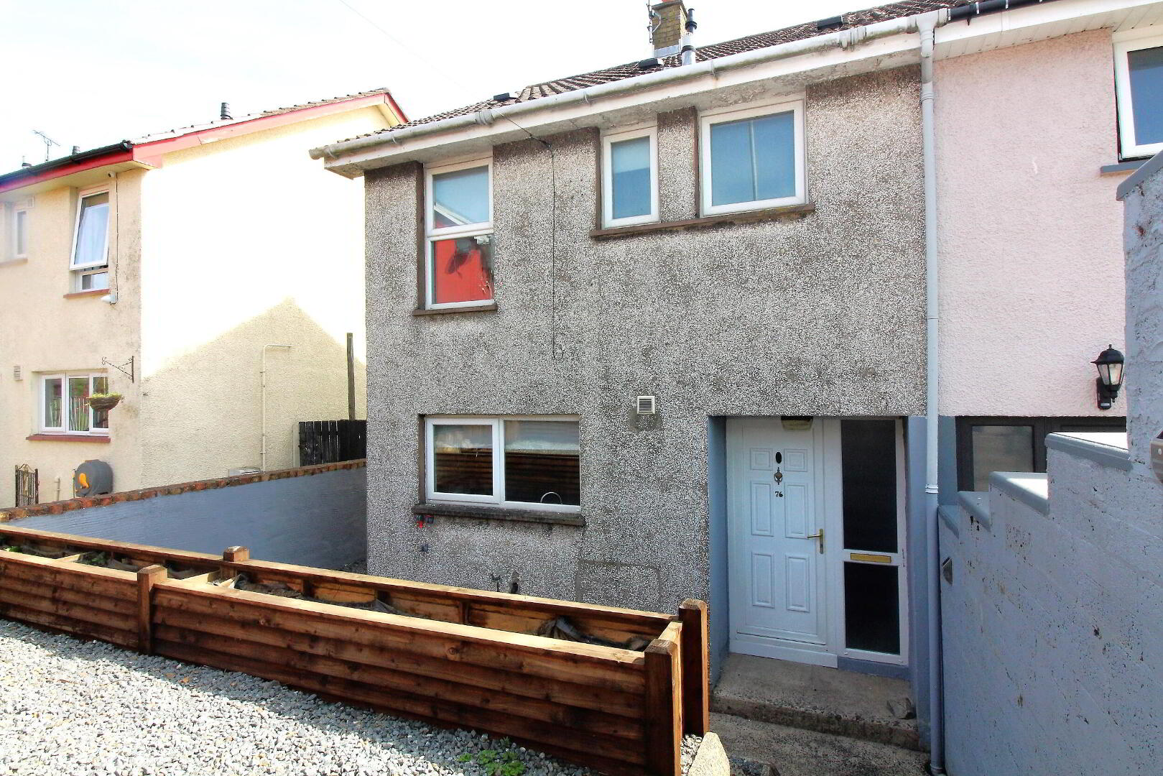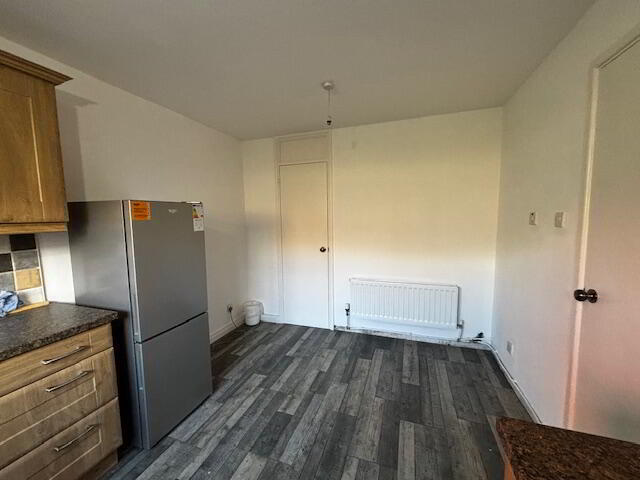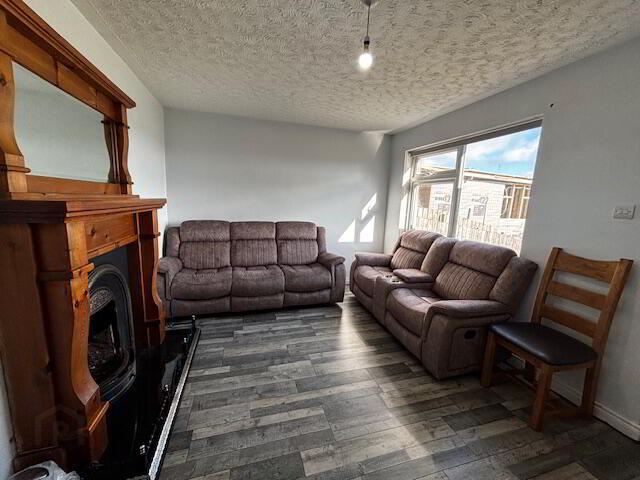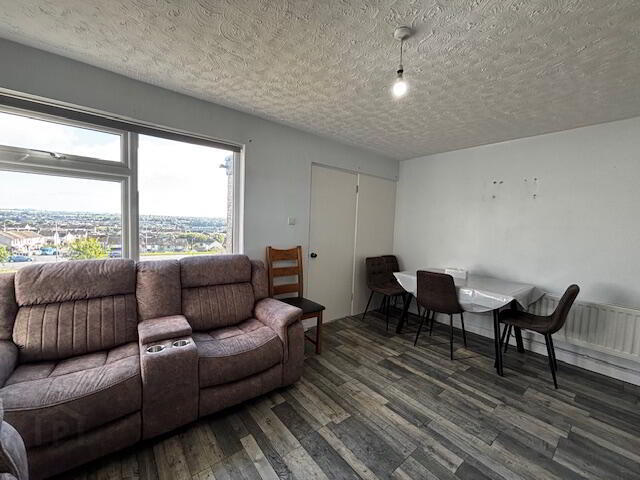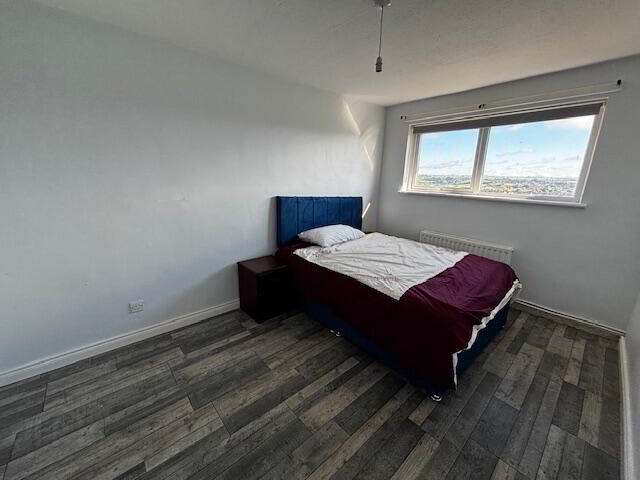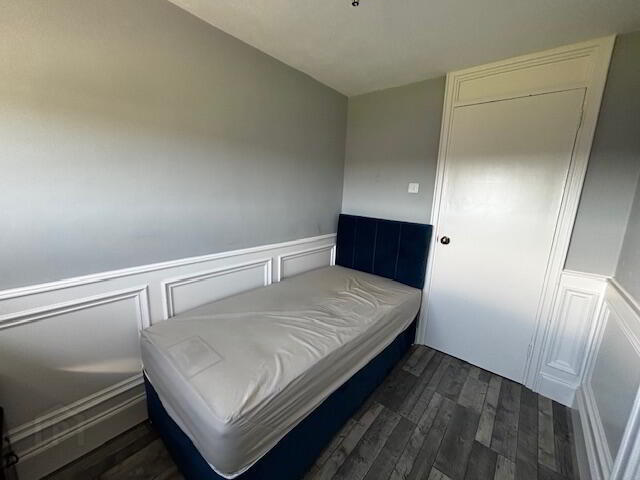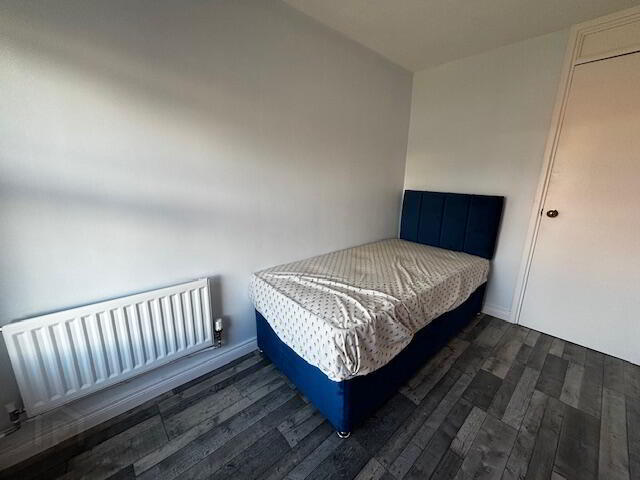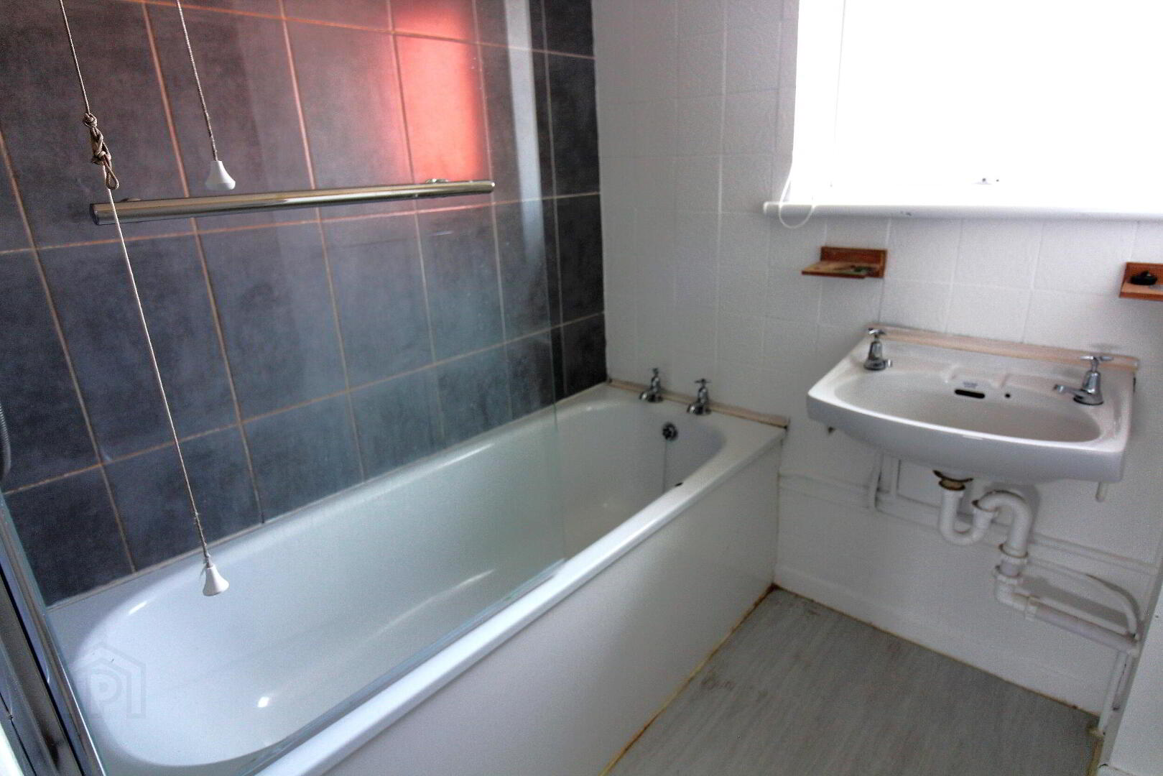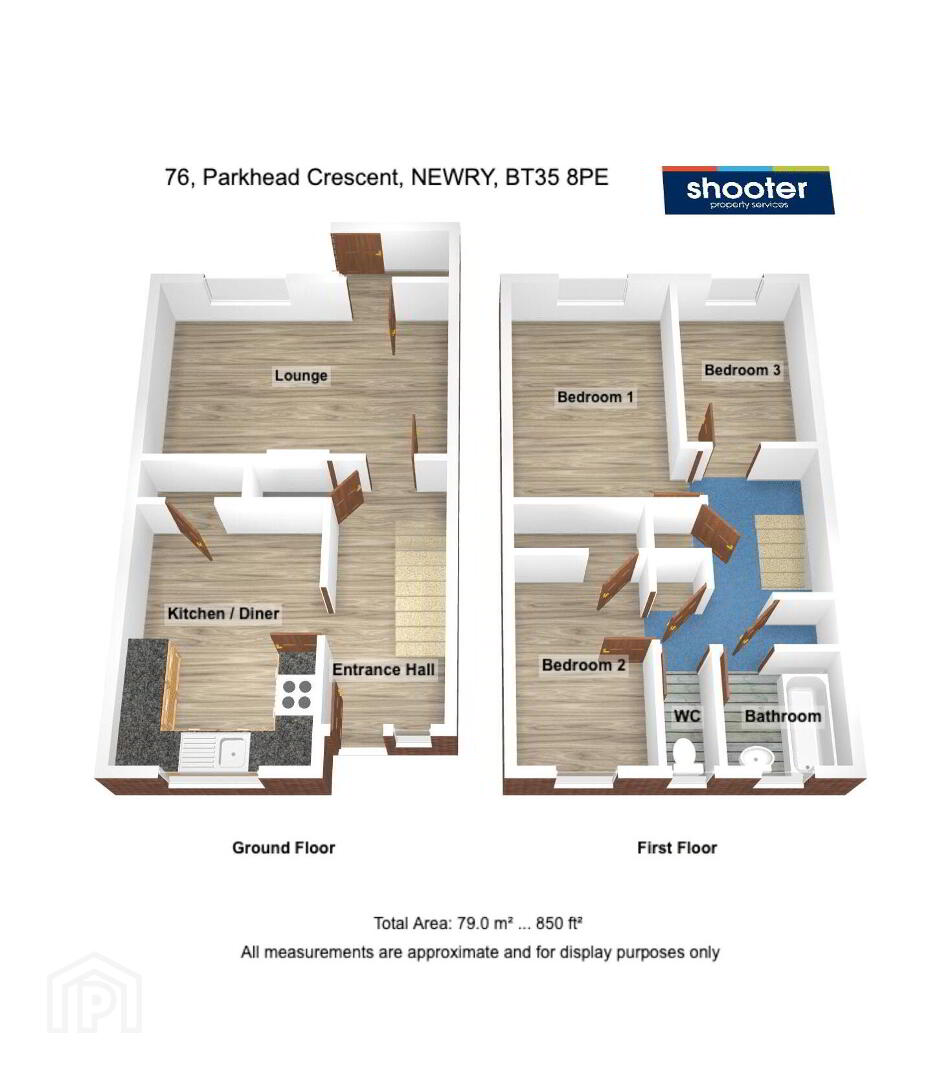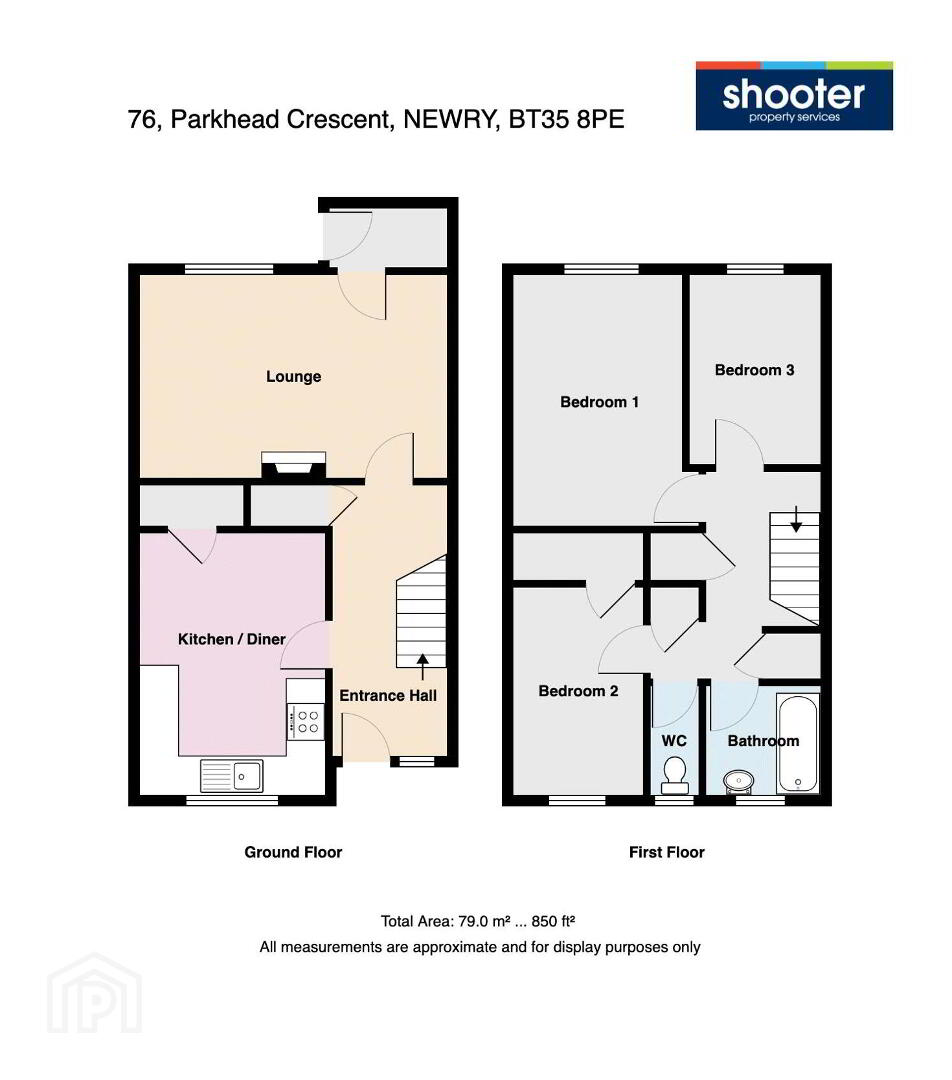76 Parkhead Crescent,
Newry, BT35 8PE
3 Bed Semi-detached House
£800 per month
3 Bedrooms
1 Bathroom
1 Reception
Property Overview
Status
To Let
Style
Semi-detached House
Bedrooms
3
Bathrooms
1
Receptions
1
Property Features
Energy Rating
Heating
Gas
Broadband Speed
*³
Property Financials
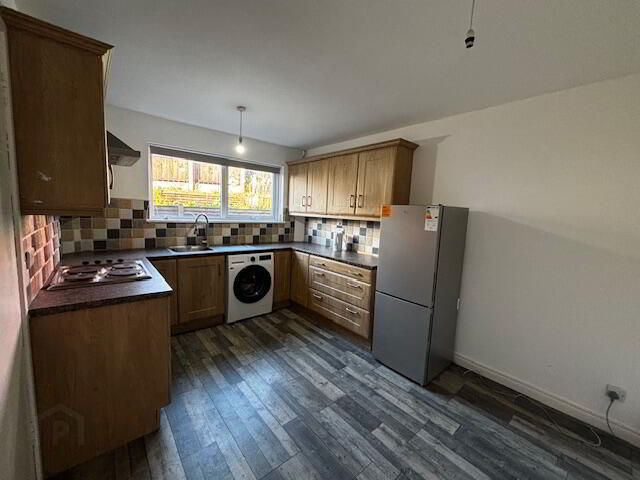
Additional Information
- Three bed Semi- deatched
- Spacious Garden to Rear
- Great Location
- PVC Double Glazed Windows
- Gas Central Heating
- Min Let 12 Months
- No Pets
76 Parkhead Crescent, Newry
Three bedroom semi-detached dwelling with large rear gardens and is located close to the local hospital, train station and the A1 motorway.
- Entrance Hall
- PVC front door and double glazed side screen. Store off.
- Lounge 10' 6'' x 15' 10'' (3.20m x 4.83m)
- Pine fireplace surround with cast iron inset and granite hearth. Television point.
- Kitchen / Diner 13' 3'' x 9' 8'' (4.04m x 2.94m)
- Range of high and low level fitted kitchen units with oven, hob and fan. Plumbed for washing machine, single drainer sink and part tiled walls. Dining area. Store off.
- Rear Hall
- PVC door to rear.
- Landing
- 3 no. stores off.
- Bedroom 1 13' 1'' x 8' 10'' (4.0m x 2.7m)
- Bedroom 2 10' 8'' x 6' 9'' (3.24m x 2.05m)
- Built-in wardrobe.
- Bedroom 3 9' 2'' x 6' 9'' (2.8m x 2.05m)
- Wood panelled wall feature.
- Bathroom 5' 7'' x 5' 7'' (1.7m x 1.7m)
- Bath with shower over and wash hand basin.
- W.C. 5' 11'' x 2' 8'' (1.8m x 0.82m)
- Toilet and wash hand basin. Part tiled walls.
- External
- Large rear enclosed garden with beautiful outward views. Store. Garden area to front.


