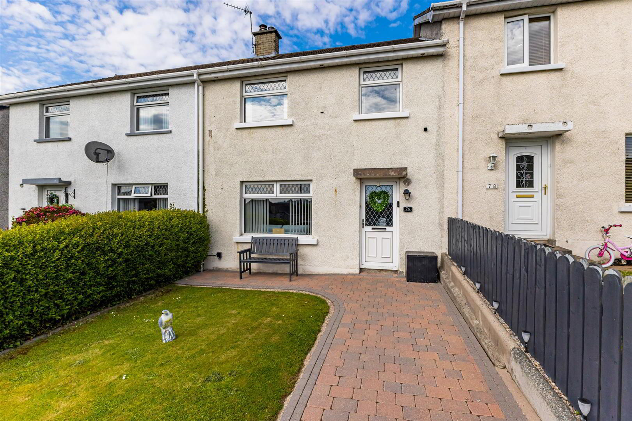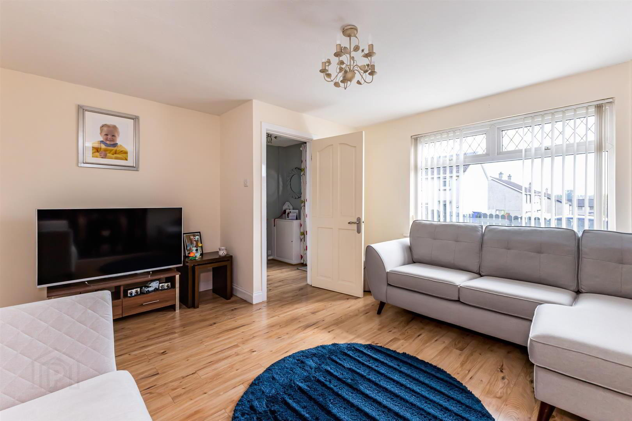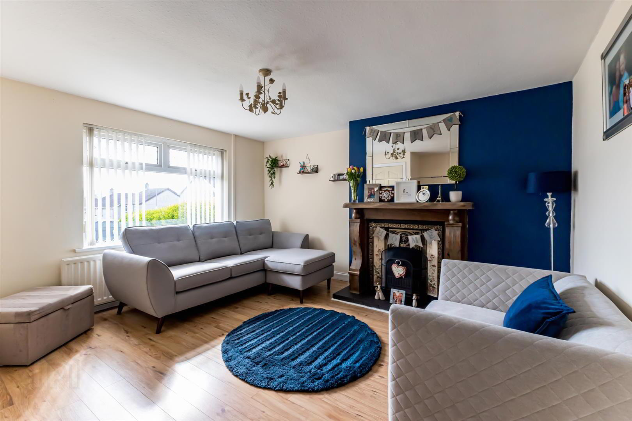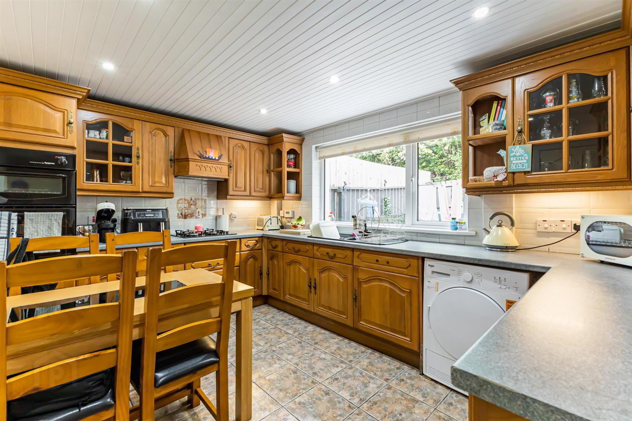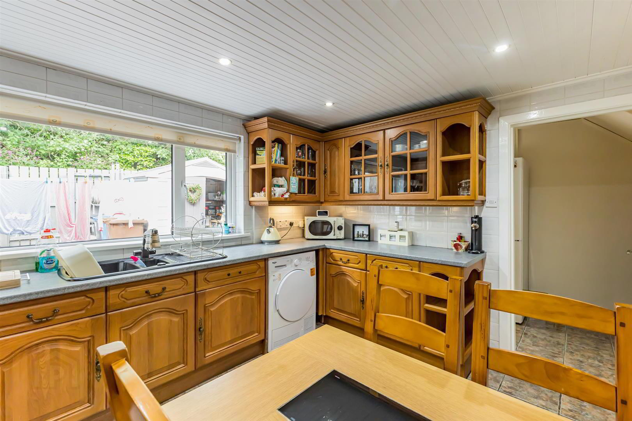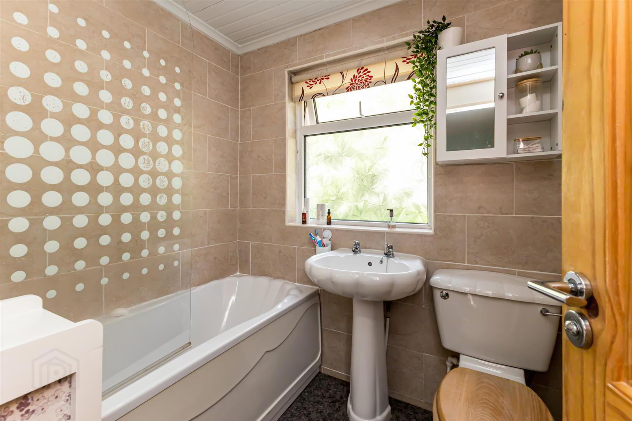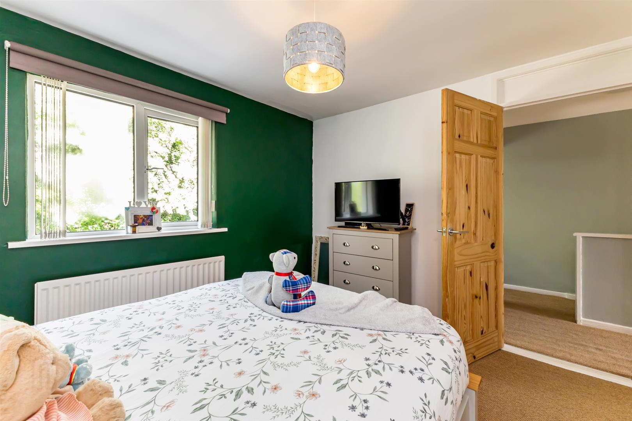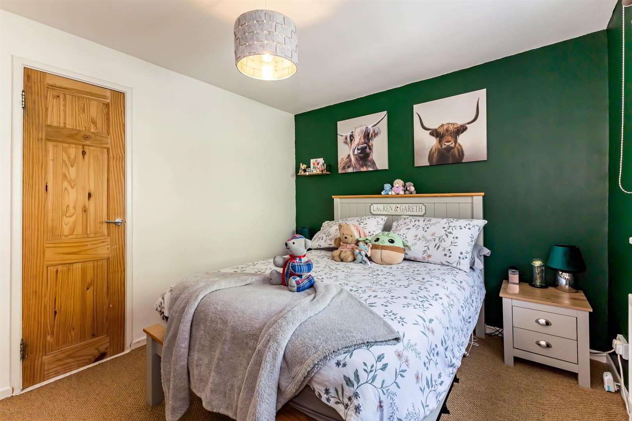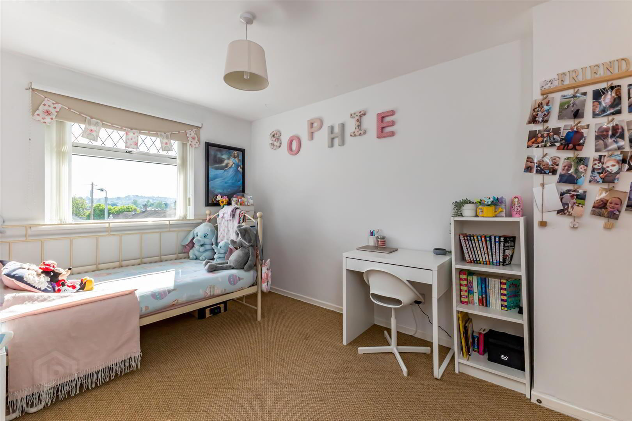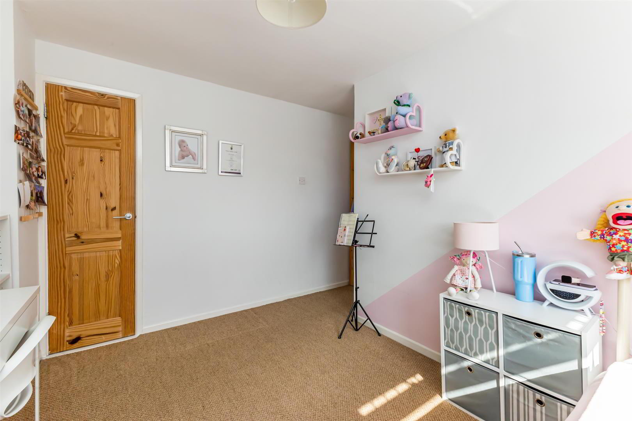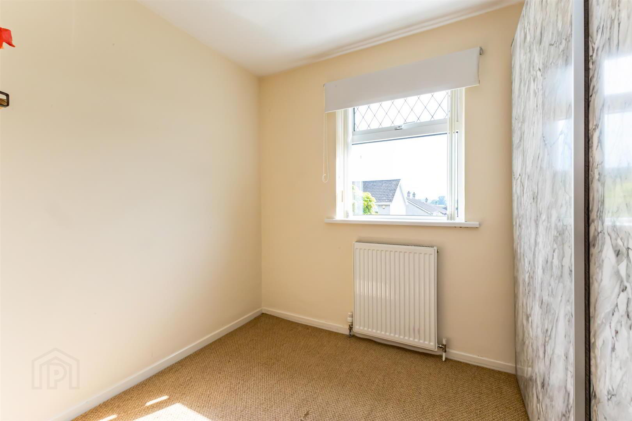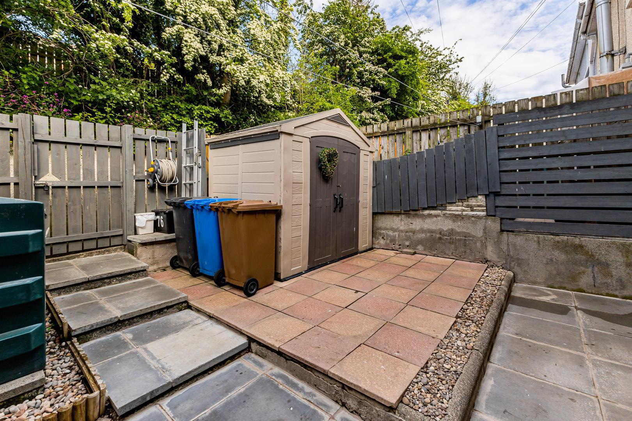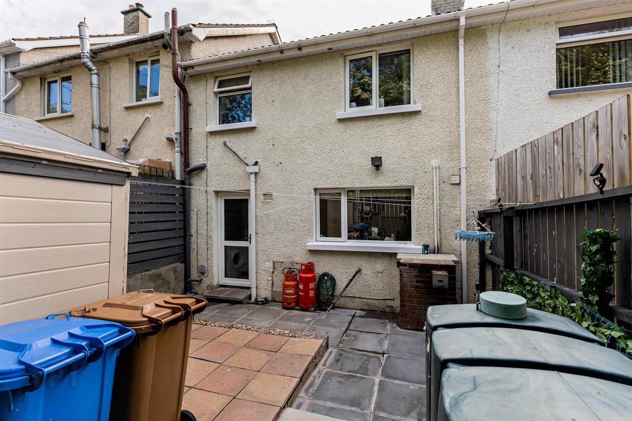76 Linley Drive,
Comber, BT23 5DD
3 Bed Terrace House
Sale agreed
3 Bedrooms
1 Bathroom
2 Receptions
Property Overview
Status
Sale Agreed
Style
Terrace House
Bedrooms
3
Bathrooms
1
Receptions
2
Property Features
Tenure
Leasehold
Energy Rating
Broadband
*³
Property Financials
Price
Last listed at Offers Around £139,950
Rates
£786.89 pa*¹
Property Engagement
Views Last 7 Days
74
Views Last 30 Days
327
Views All Time
4,822
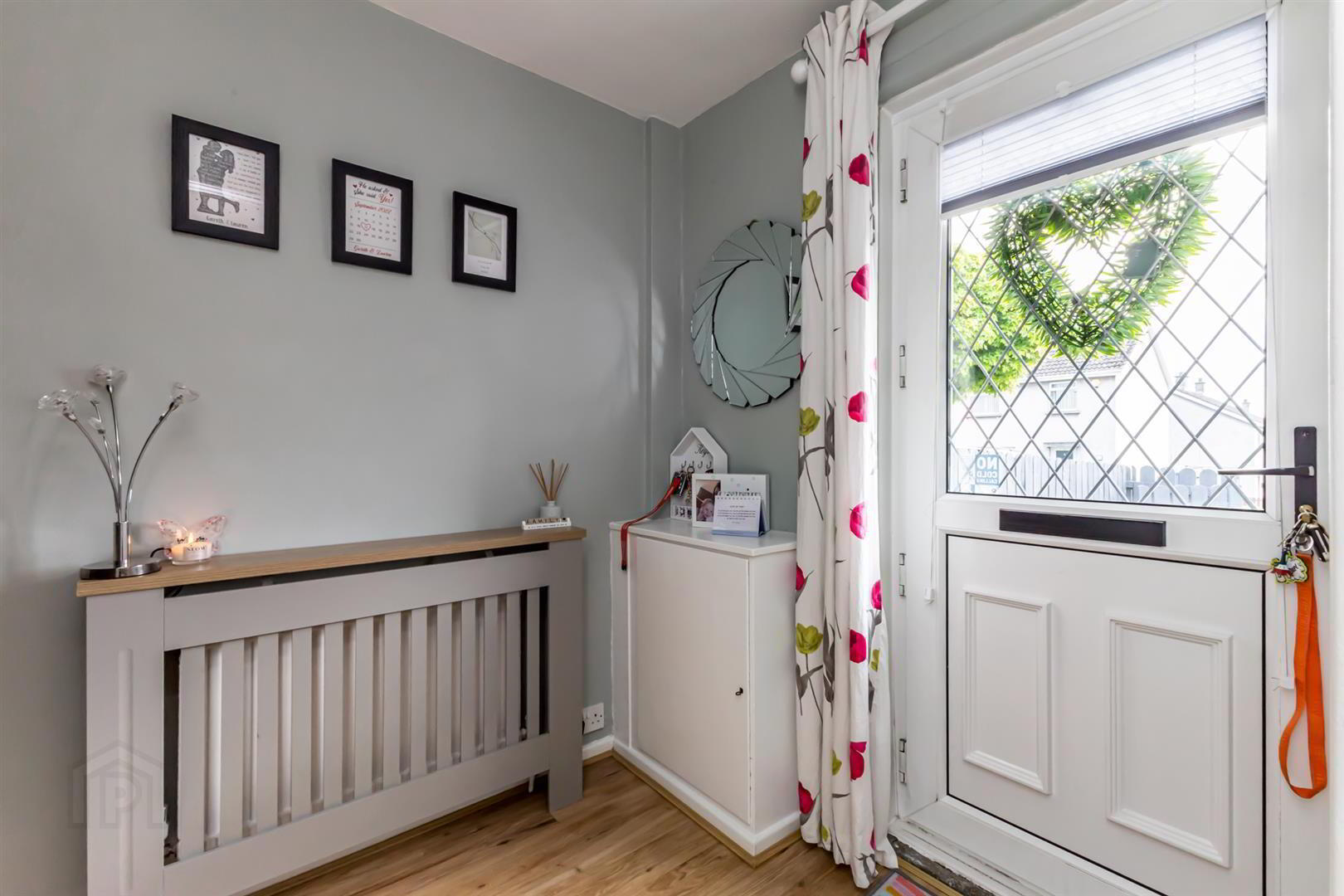
Additional Information
- Well Presented Mid Terrace Home within Walking Distance of Comber Village
- Lounge Benefiting from Open Fire with Back Boiler
- Fitted Kitchen with Adjoining Laundry Room
- Three Well Proportioned Bedrooms
- Bathroom with White Suite
- Oil Fired Central Heating and Double Glazing
- Easily Maintained Gardens to Front and Rear
- Enclosed, Private Rear Gardens
- Within Walking Distance to Comber Square
The property boasts well-appointed accommodation with the ground floor providing a spacious lounge with open fire, kitchen and utility room. Upstairs, the first floor hosts three excellent sized bedrooms, two with built in wardrobes, and bathroom.
Outside, private, enclosed rear gardens are laid out in paving and provide a low maintenance outside space for all to enjoy.
Comber village enjoys many local boutiques, coffee shops, restaurants, the local farmers market and local primary and secondary schools. The property is within walking distance to Comber Primary School and Nendrum College. For those wishing to commute, the Comber By-pass and an excellent public transport network allows for a convenient commute to Newtownards, Dundonald and Belfast city centre.
- Entrance Hall
- Wood laminate floor.
- Lounge 4.14m x 4.04m (13'7 x 13'3 )
- Maximum Measurements
Open fire with back boiler, embossed and tiled inset and carved wooden surround; tiled hearth; wood laminate floor. - Kitchen 3.84m x 2.92m (12'7 x 9'7 )
- Excellent range of high and low level cupboards and drawers with open and glazed display shelves; formica worktops incorporating 1½ tub single drainer ceramic sink unit with mixer taps; space and plumbing for dishwasher; Hygena double electric oven; Diplomat 4 ring gas hob with extractor fan and light over; part tiled walls; ceramic tiled floor; painted tongue and groove ceiling with recessed spotlights.
- Laundry Room 3.05m x 1.45m (10'0 x 4'9 )
- Part pine Wainscot tongue and groove; ceramic tiled floor; space and plumbing for washing machine; door to rear garden:-
- Stair to First Floor / Landing
- Access to roof space; hot press with lagged copper cylinder and shelving.
- Bathroom 1.91m x 1.65m (6'3 x 5'5 )
- White suite comprising panel bath with Triton Cara electric shower and wall mounted telephone shower attachment over; glass shower screen; pedestal wash hand basin; low flush WC; mirror fronted bathroom cabinet with shelving; tiled walls; painted tongue and groove ceiling with recessed spotlights; extractor fan.
- Bedroom 1 3.45m x 2.87m (11'4 x 9'5 )
- Built in wardrobe with shelving and clothes rail; telephone connection point.
- Bedroom 2 3.58m x 2.67m (11'9 x 8'9 )
- Built in wardrobe with shelving and clothes rail
- Bedroom 3 2.72m x 2.69m (8'11 x 8'10 )
- Maximum Measurements
- Gardens
- Front - Enclosed front garden laid with brick pavia path and seating area.
Rear - Warmflow oil fired boiler house; enclosed low maintenance patio area laid out in flagged paving stones with raised patio area; oil storage tank. - Tenure
- Leasehold
- Capitial / Rateable Value
- £82,500. Rates Payable = £786.89 Per Annum (approx)

