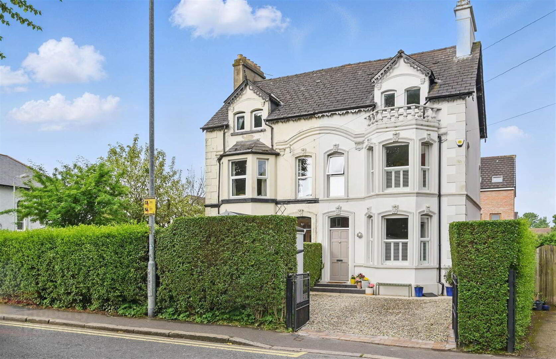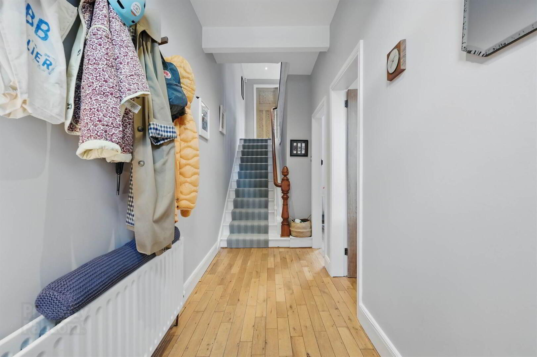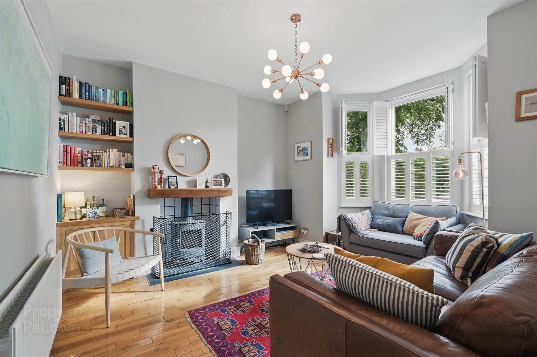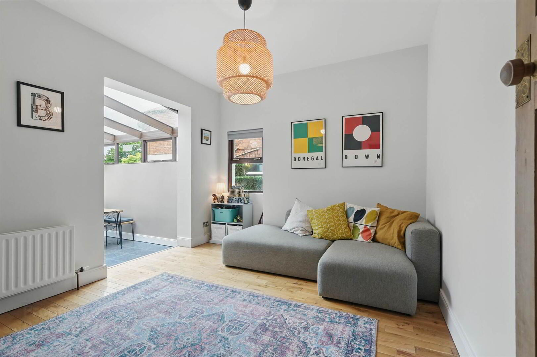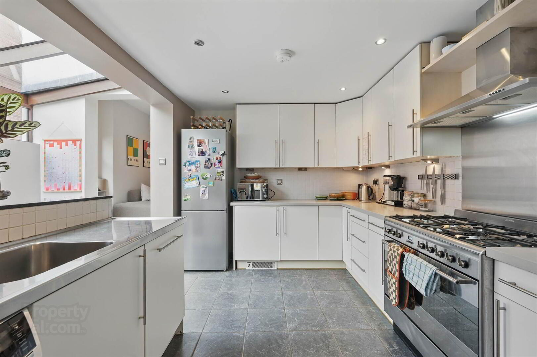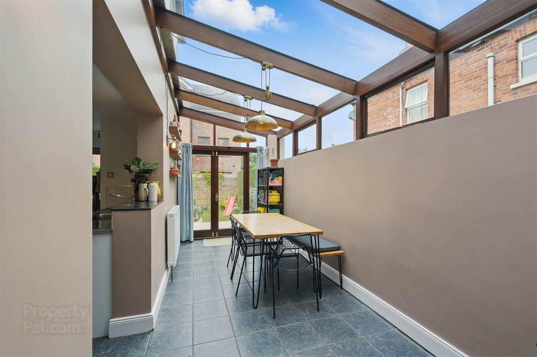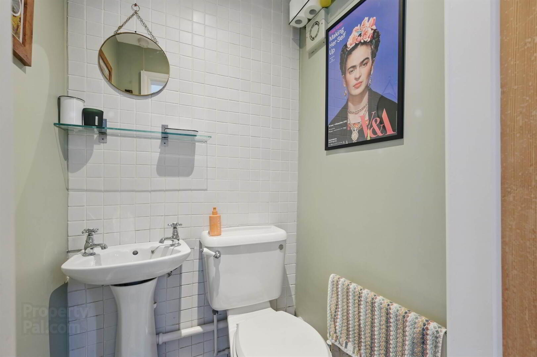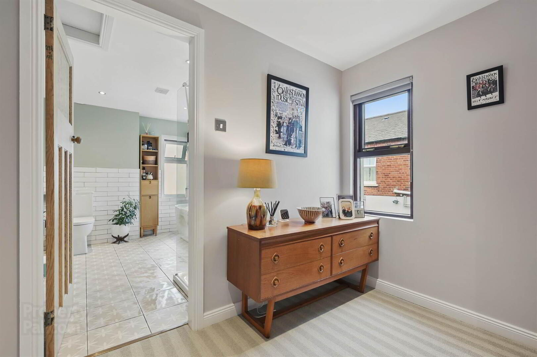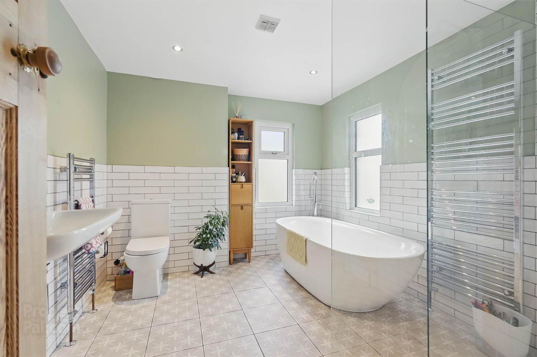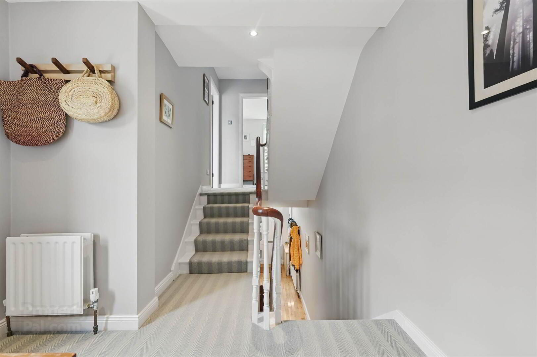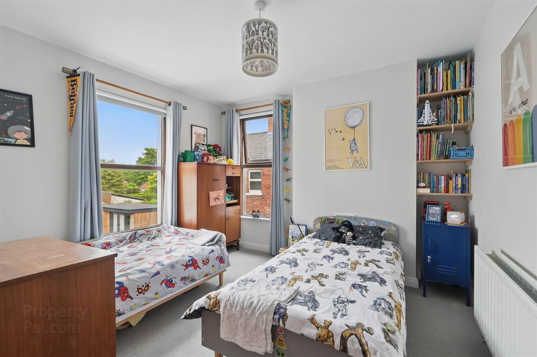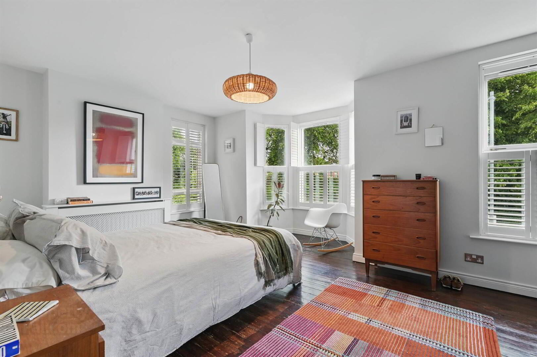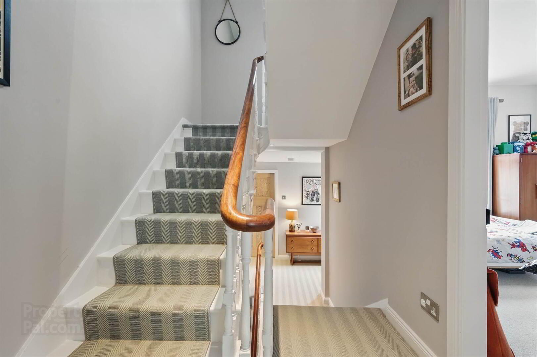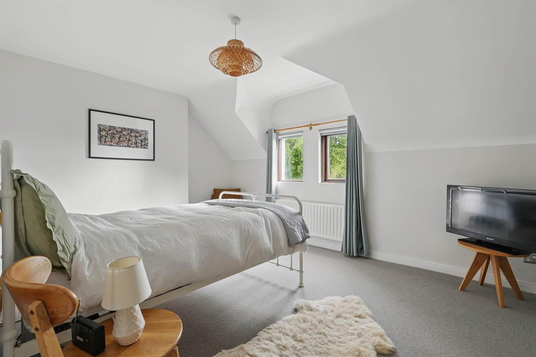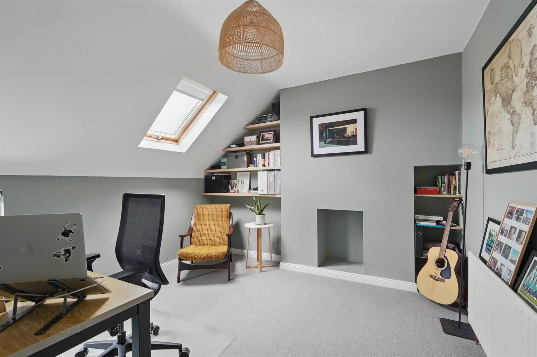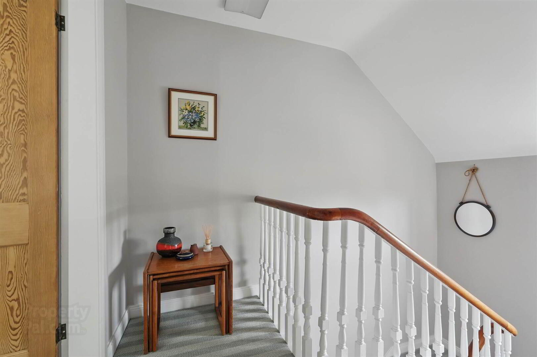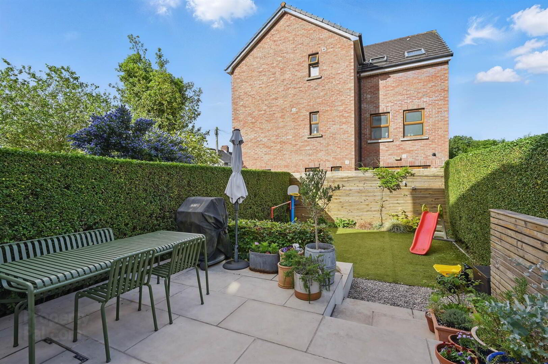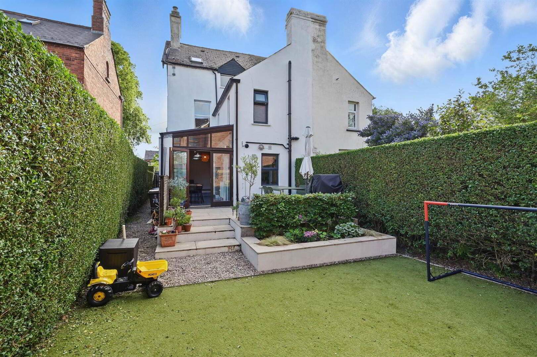76 Earlswood Road,
Ballyhackamore, Belfast, BT4 3DZ
4 Bed Semi-detached Villa
Sale agreed
4 Bedrooms
2 Receptions
Property Overview
Status
Sale Agreed
Style
Semi-detached Villa
Bedrooms
4
Receptions
2
Property Features
Tenure
Not Provided
Energy Rating
Heating
Gas
Broadband Speed
*³
Property Financials
Price
Last listed at Offers Over £495,000
Rates
£1,918.60 pa*¹
Property Engagement
Views Last 7 Days
158
Views Last 30 Days
2,815
Views All Time
16,817
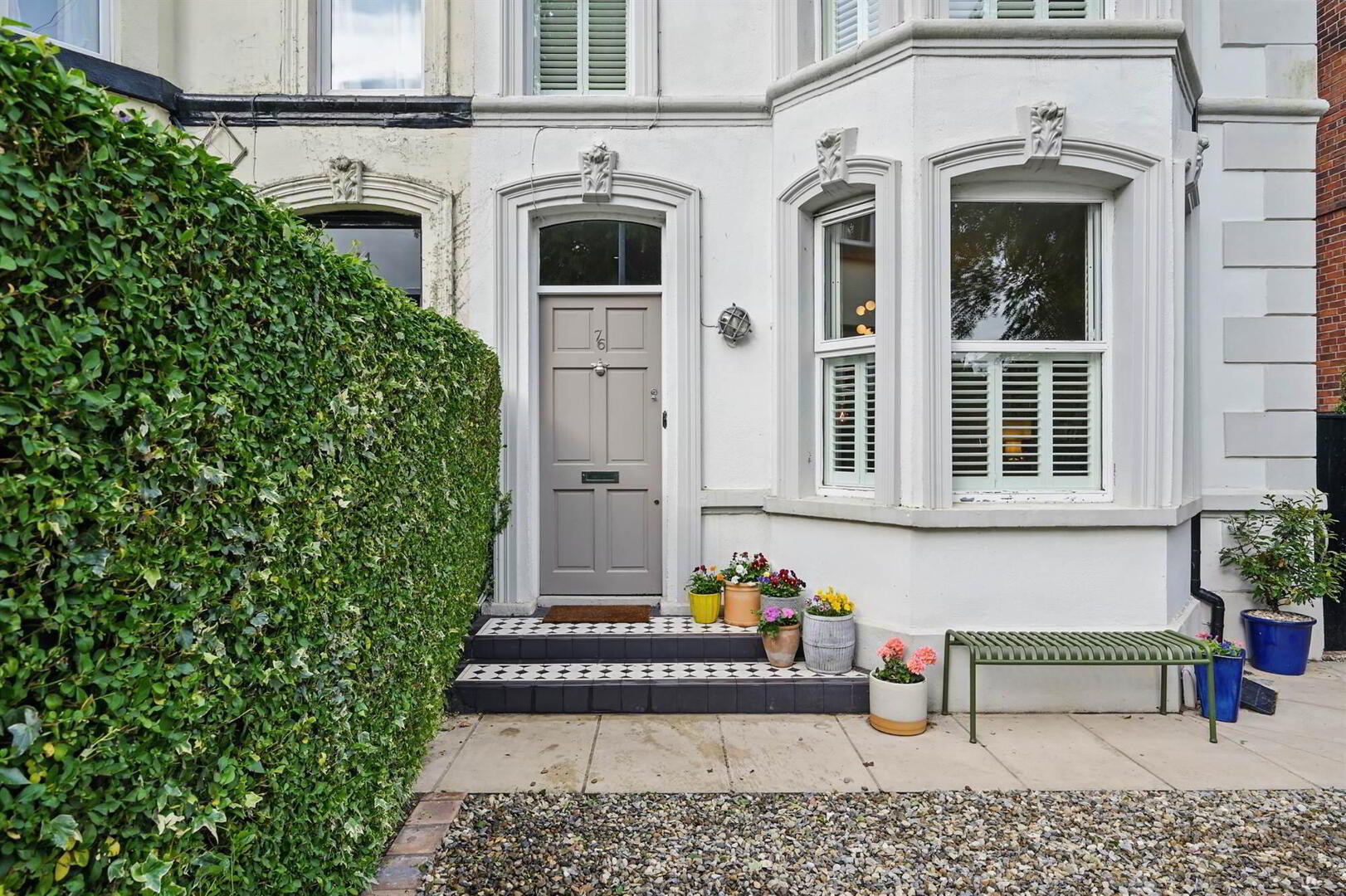
Additional Information
- Charming Period Three Storey Family home in highly regarded East Belfast address
- Lounge with bay window and wood burning stove
- Living room, with open access to dining area and French doors to rear garden
- Modern fitted kitchen with built in appliances and utility area
- Four double bedrooms, one with built in robes
- Family bathroom/Separate ground floor WC
- Gas central heating/Double glazing
- Driveway parking for two cars/Timber storage shed
- Southwest facing rear garden in lawn with raised patio seating area
- Extremely convenient location within walking distance of leading local schools, restaurants, and independent shops
Externally the property benefits from driveway parking for two cars and a low maintenance, enclosed southwest-facing garden with raised patio seating area, ideal for entertaining.
Ballyhackamore and Belmont Villages with their array of shops, amenities and eateries are only a short stroll away. Belfast City Centre is also easily accessible via the new "Glider" bus system, perfect for commuters. This combined with a range of excellent schooling for all ages makes this lovely home an attractive proposition for a range of buyers.
- Hard wood front door to...
Ground Floor
- ENTRANCE HALL:
- Wooden floor, low voltage spotlights.
- LOUNGE:
- 4.29m x 3.66m (14' 1" x 12' 0")
Into Bay. Wooden floor, feature fireplace with wood burning stove and slate hearth. - LIVING ROOM:
- 4.04m x 3.3m (13' 3" x 10' 10")
Wooden floor, understair storage cupboard, open access to... - DINING ROOM:
- 4.95m x 2.13m (16' 3" x 7' 0")
Feature glazed roof, tiled floor, glazed double doors to rear, open to... - KITCHEN
- 4.98m x 2.77m (16' 4" x 9' 1")
Modern fully fitted kitchen with range of high and low level units, stainless steel double drainer sink unit, integrated dishwasher, plumbed for washing machine, alcove for range style cooker with stainless steel splashback, stainless steel extractor hood, tiled floor, part tiled walls, low voltage spotlights. - UTILITY AREA:
- WC:
- Low flush WC, pedestal wash hand basin, tiled floor, part tiled walls.
First Floor Return
- BATHROOM:
- White suite comprising low flush WC, wash hand basin, "p" shaped bath with mixer tap and telephone hand shower, walk in shower cubicle, part tiled walls, tiled floor, chrome heated towel rail.
First Floor
- BEDROOM (1):
- 5.13m x 4.24m (16' 10" x 13' 11")
Into Bay. Sanded and varnished floorboards. - BEDROOM (2):
- 3.33m x 3.18m (10' 11" x 10' 5")
Second Floor
- LANDING:
- Access to roofspace via slingsby style ladder.
- BEDROOM (3):
- 5.18m x 3.38m (17' 0" x 11' 1")
Built in robes. - BEDROOM (4):
- 3.33m x 3.18m (10' 11" x 10' 5")
Outside
- FRONT:
- Pebbled driveway with parking for second car, timber storage shed.
- REAR:
- Enclosed south facing rear garden with artificial lawn and raised patio seating area with boundary hedging.
Directions
Coming in to Ballyhackamore from the City Centre on the Upper Newtownards Road, turn left after Templeton Robinson/Sandown Road traffic lights into Earlswood Road. Property is on left hand side after Kincora Avenue junction. Can also be accessed via Belmont Road, just after shops.
--------------------------------------------------------MONEY LAUNDERING REGULATIONS:
Intending purchasers will be asked to produce identification documentation and we would ask for your co-operation in order that there will be no delay in agreeing the sale.


