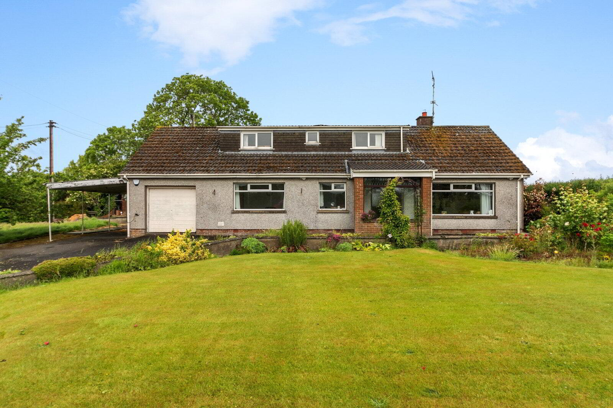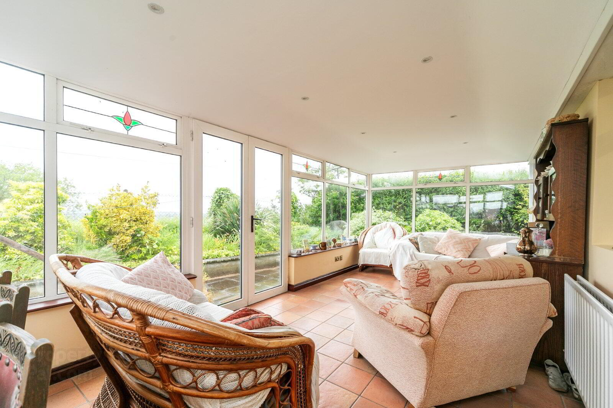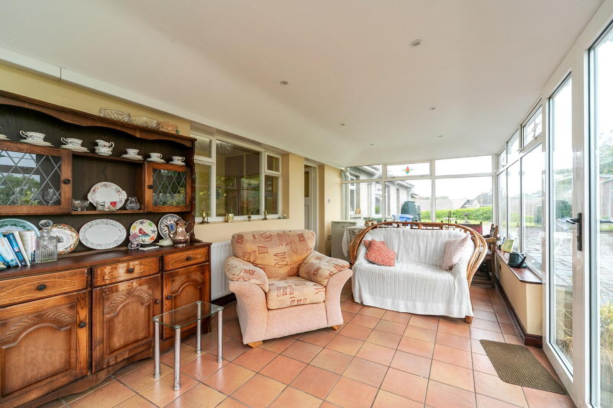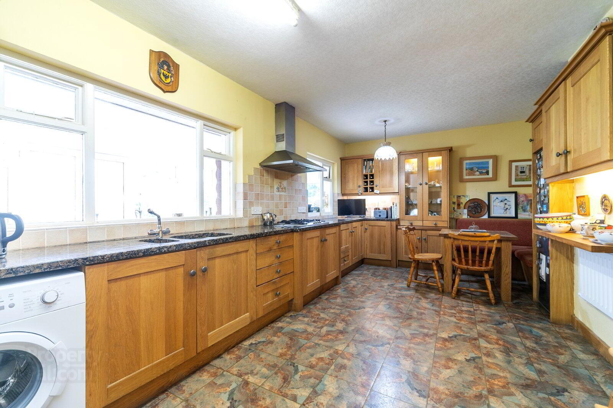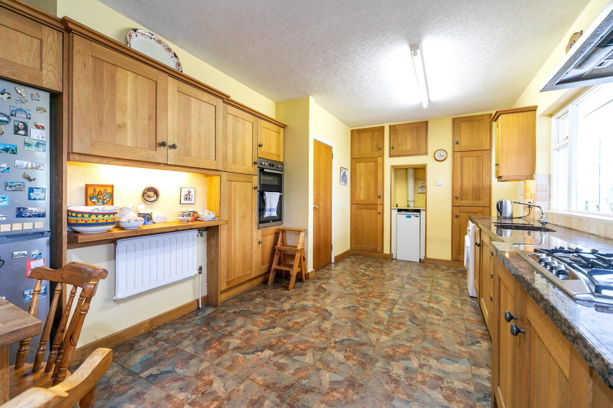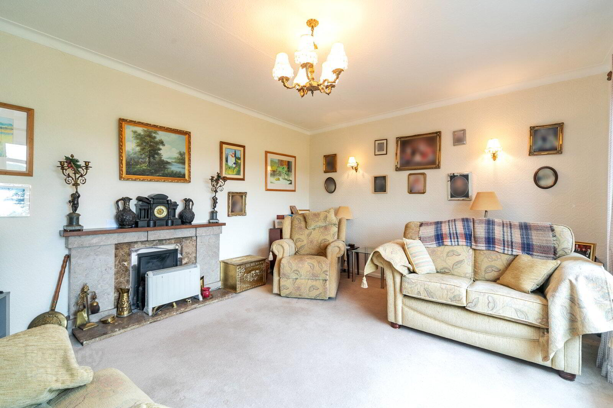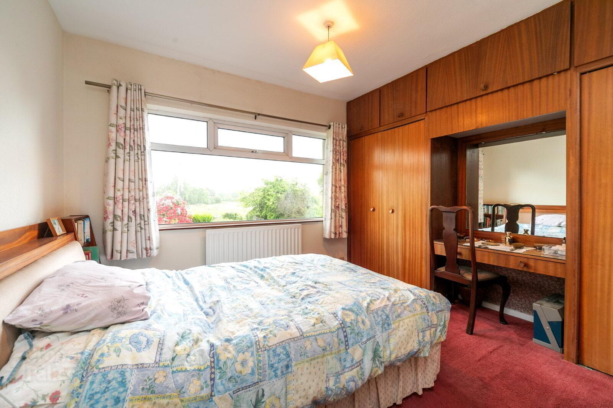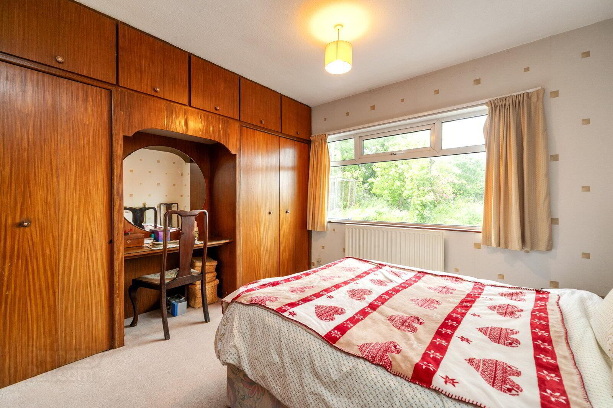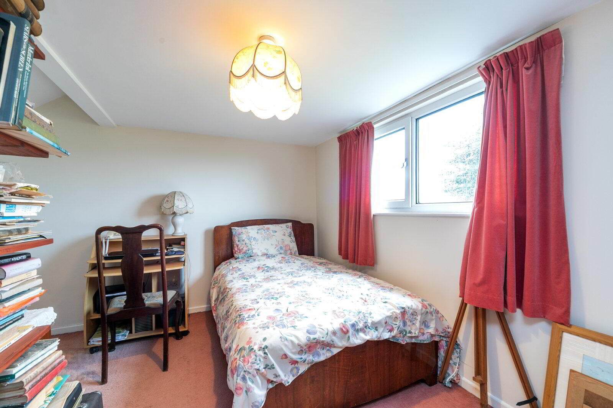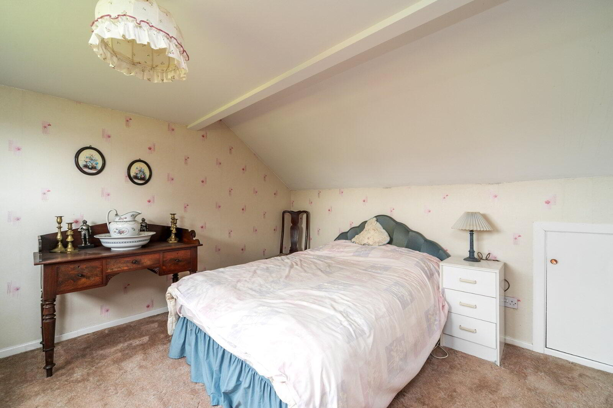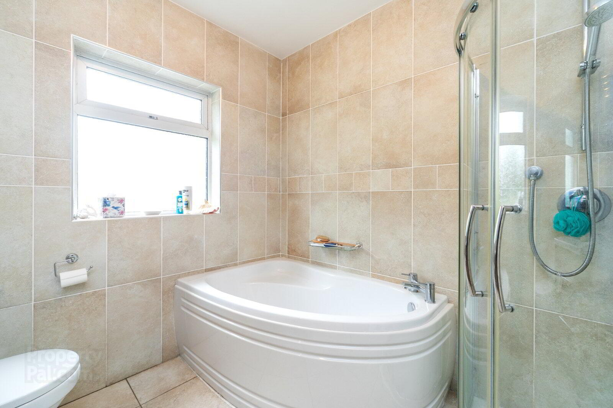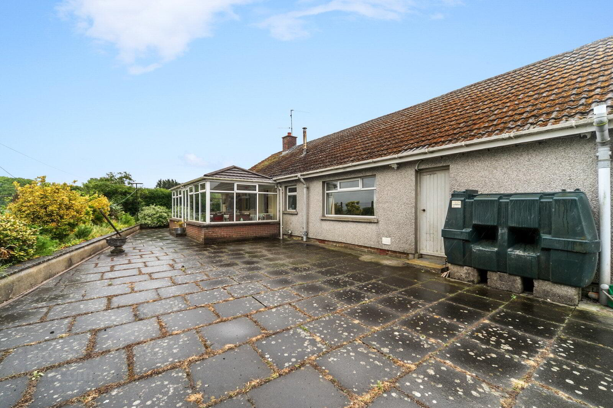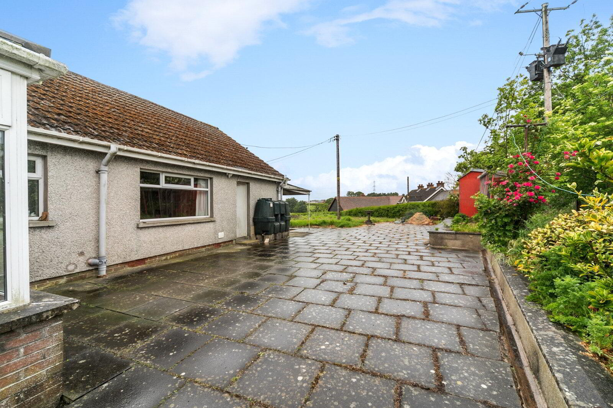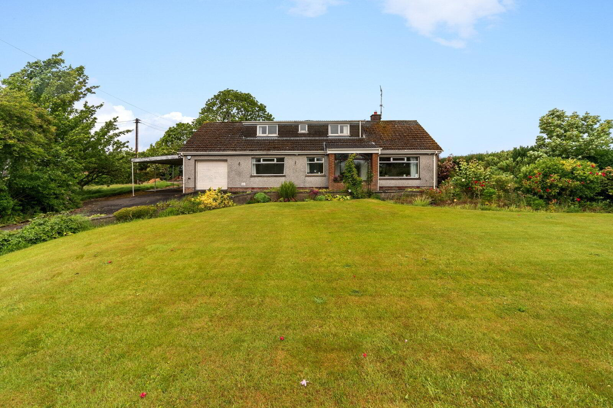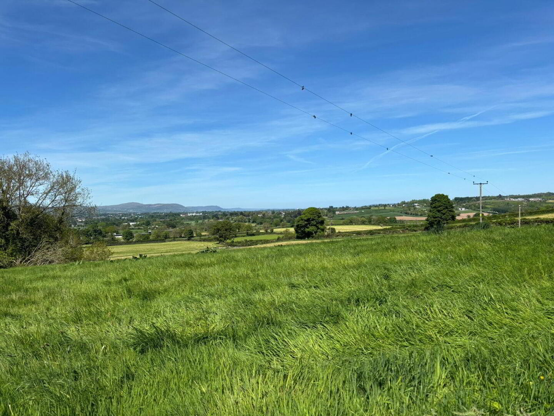76 Carnbane Road,
Hillsborough, BT27 5NG
4 Bed Detached House
Sale agreed
4 Bedrooms
2 Receptions
Property Overview
Status
Sale Agreed
Style
Detached House
Bedrooms
4
Receptions
2
Property Features
Tenure
Not Provided
Energy Rating
Broadband
*³
Property Financials
Price
Last listed at Asking Price £395,000
Rates
£1,637.64 pa*¹
Property Engagement
Views Last 7 Days
91
Views Last 30 Days
397
Views All Time
8,662
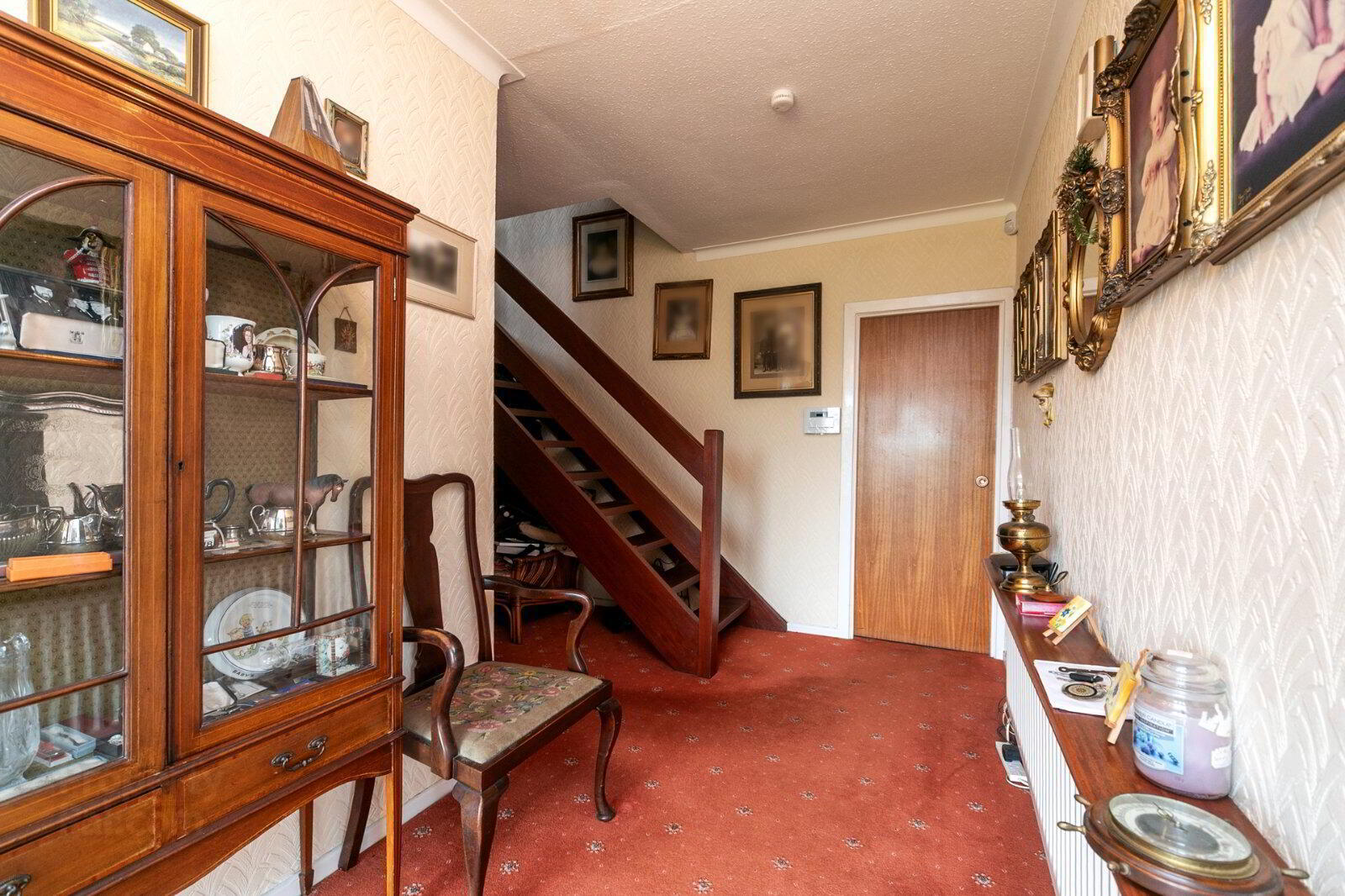
Additional Information
- Attractive Detached Family Home
- Four Bedrooms
- Two Reception Rooms plus Study
- Modern Fully Fitted Kitchen
- Bathroom and Cloakroom with WC
- Oil Fired Central Heating
- Double Glazing
- Attached Garage
- Large Gardens to Front, Side and Rear
- Site Approximately 0.5 Acres
- Popular Semi Rural Location short drive from Hillsborough Village and Sprucefield Shopping Centre
- Viewing by Private Appointment
- Ground Floor
- Entrance Hall
- Living Room
- 4.45m x 3.84m (14'7" x 12'7")
Fireplace - Kitchen
- 6.27m x 3.58m (20'7" x 11'9")
Range of units, inset sink, double oven, recess for fridge freezer - Sun Room
- 7.32m x 2.95m (24'0" x 9'8")
- Study
- 2.74m x 2.54m (9'0" x 8'4")
- Bedroom
- 3.56m x 2.97m (11'8" x 9'9")
Built in wardrobe - Bedroom
- 3.58m x 3.5m (11'9" x 11'6")
Built in wardrobe - Bathroom
- White suite, panelled bath, separate shower enclosure, low flush WC, wash hand basin
- First Floor
- Bedroom
- 3.8m x 3.53m (12'6" x 11'7")
- Bedroom
- 3.66m x 3.28m (12'0" x 10'9")
- Cloakroom
- Low flush WC, wash hand basin
- Outside
- Attached garage, gardens front and rear


