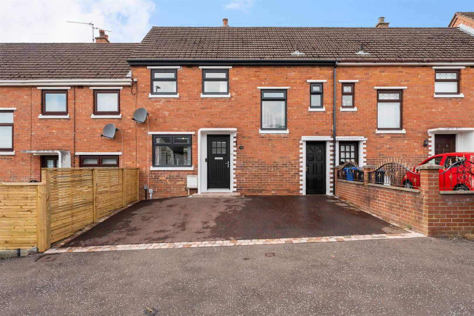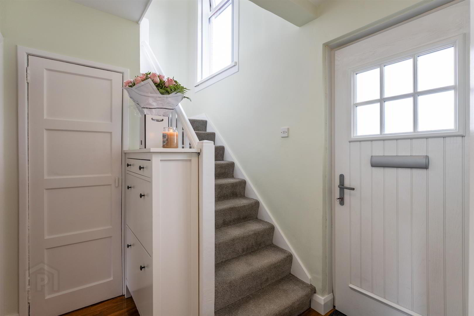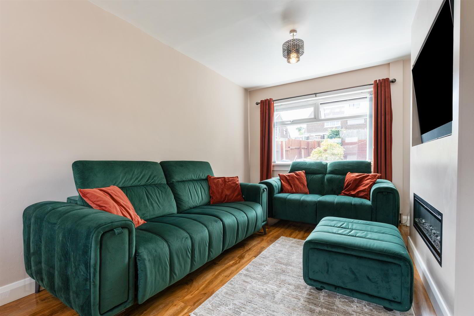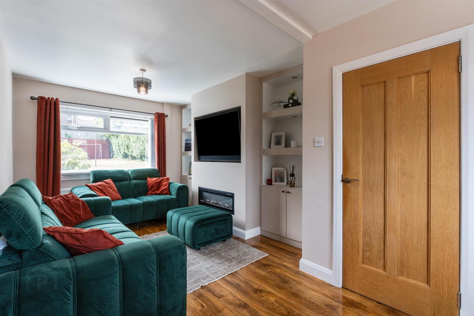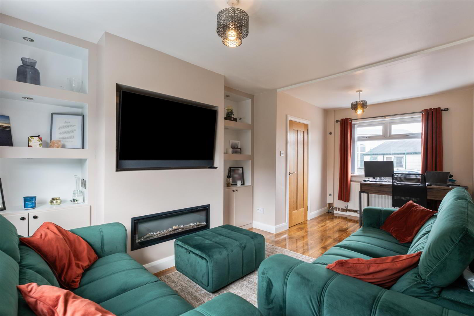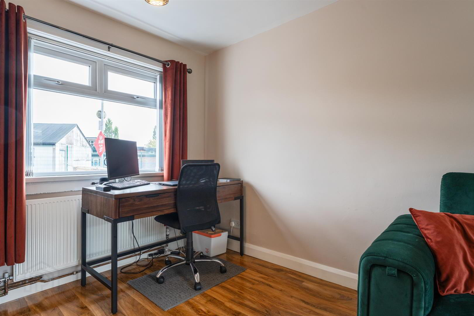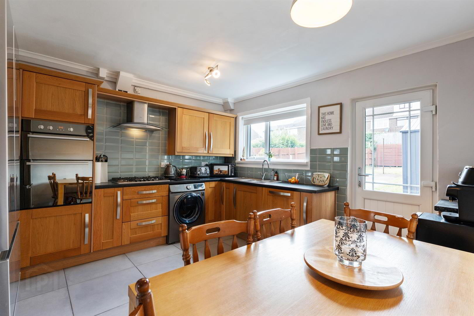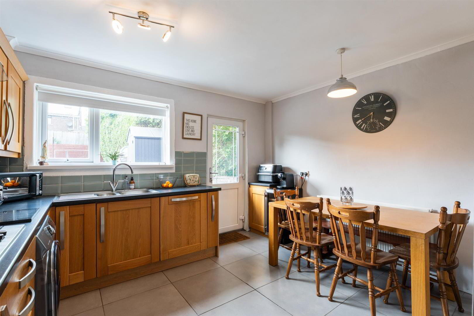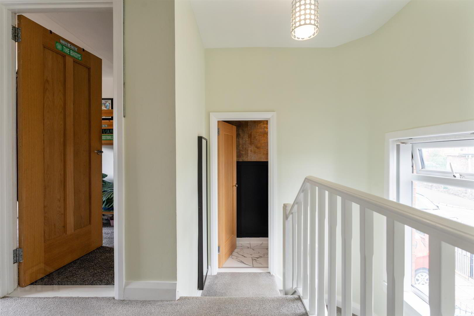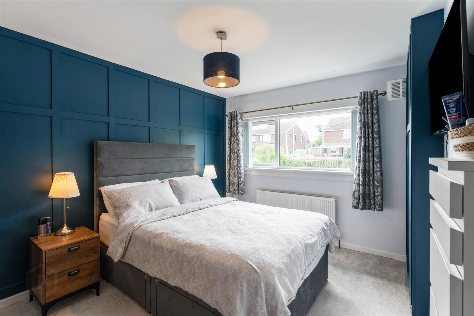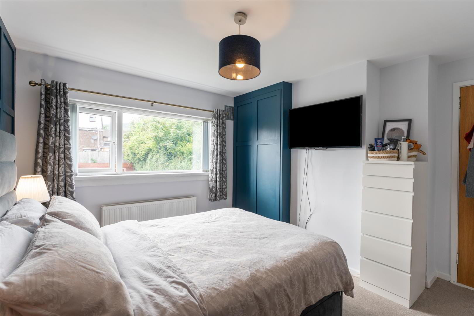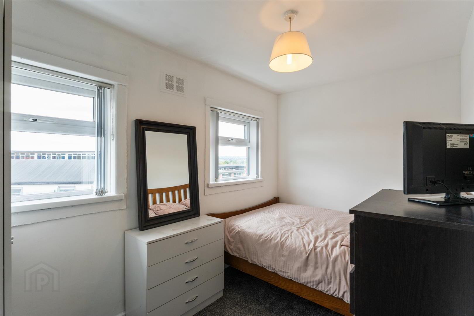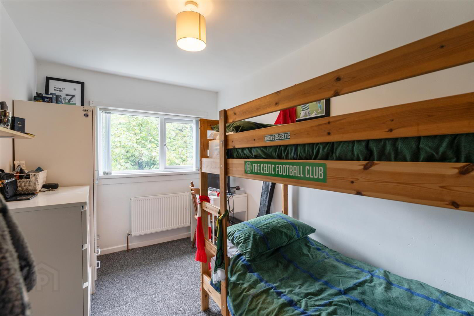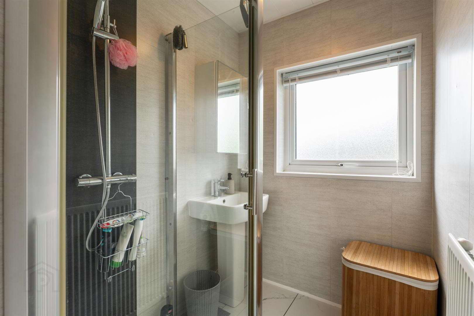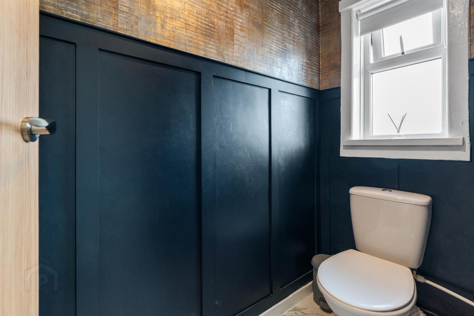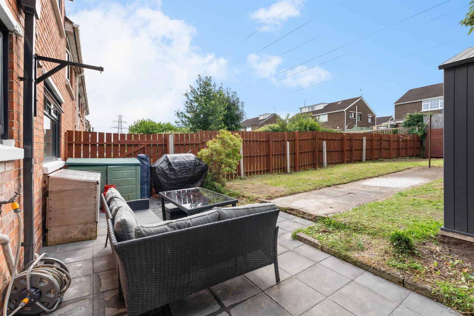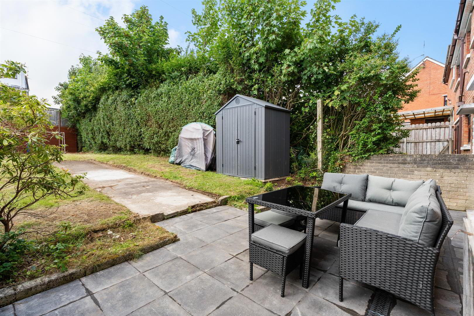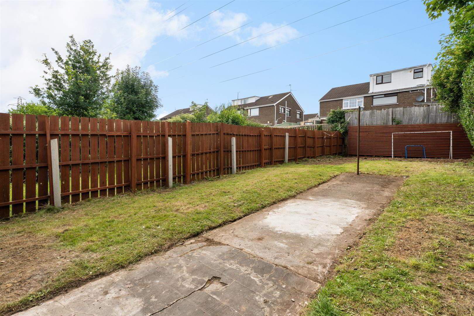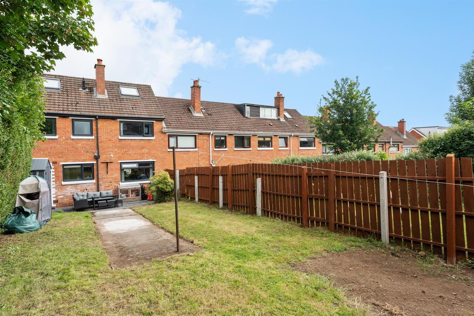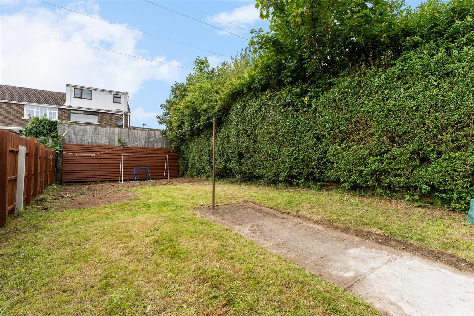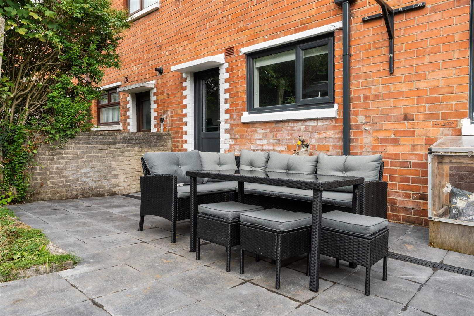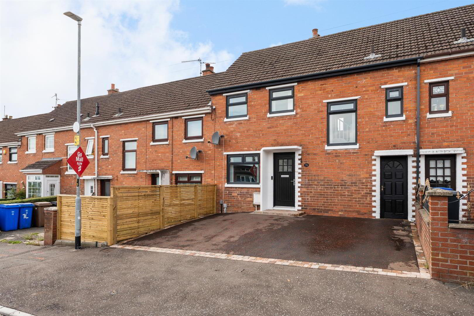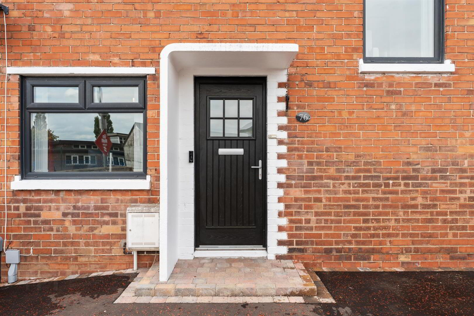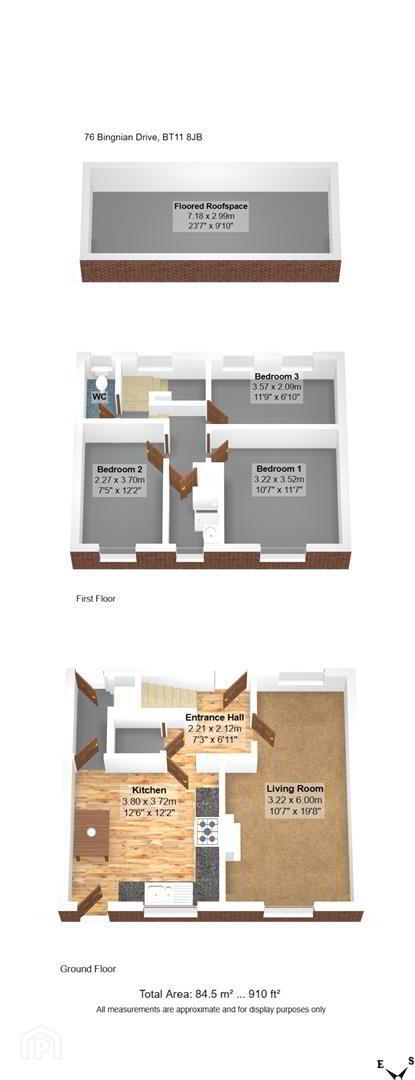76 Bingnian Drive,
Andersonstown, Belfast, BT11 8JB
3 Bed Terrace House
Offers Around £179,950
3 Bedrooms
1 Bathroom
1 Reception
Property Overview
Status
For Sale
Style
Terrace House
Bedrooms
3
Bathrooms
1
Receptions
1
Property Features
Tenure
Leasehold
Energy Rating
Broadband
*³
Property Financials
Price
Offers Around £179,950
Stamp Duty
Rates
£1,055.23 pa*¹
Typical Mortgage
Legal Calculator
In partnership with Millar McCall Wylie
Property Engagement
Views All Time
1,517
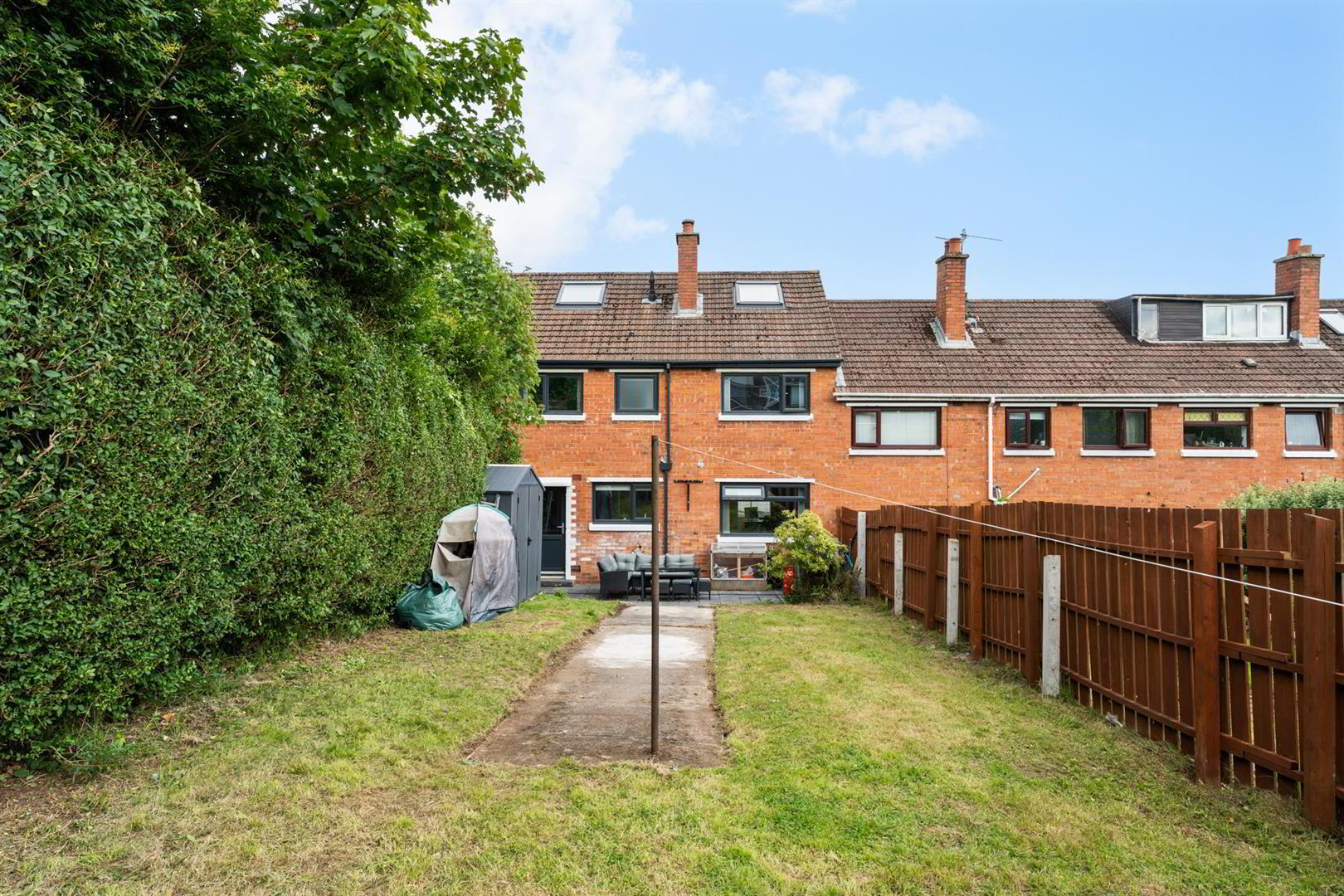
Additional Information
- Magnificent and most attractive red brick mid-terrace home that has been upgraded and is superbly positioned within the heart of Andersonstown, enjoying tremendous doorstep convenience.
- Three good-sized bedrooms, the principal bedroom with attractive wood panelling and a built-in robe.
- Bright and airy living room with a feature media wall.
- Kitchen with beautiful tiling and open-plan dining space.
- Modern shower room on the first floor with decorative tiling.
- Extensive, well-maintained rear gardens and a newly laid patio enjoying a bright southerly position. Off-road car parking for two cars in front.
- Access to a floored roof space from a pull-down ladder on the landing—beautiful views of Black Mountain.
- Superb location close to lots of schools, shops, and transport links along with the Glider service and an abundance of amenities in Andersonstown, including cafes, restaurants, and state-of-the-art le
- Early viewing is strongly recommended for this star purchase!
This outstanding home extends to around an impressive 910 sq ft, boasts a higher-than-average energy rating (EPC C-74) and is perfectly placed with a large, privately enclosed rear garden that enjoys a bright southerly position; the accommodation is briefly outlined below.
Three good-sized bedrooms, a principal bedroom with attractive wood panelling and a built-in robe, as well as an eye-catching modern shower room that has beautiful tiling. There is also access to a floored roof space from the landing that has spotlights and views towards Black Mountain.
On the ground floor there is an upgraded front door leading to a welcoming entrance hall and a bright and airy living room that has a media wall. There is also a kitchen which is open plan to a dining space.
Other qualities include gas-fired central heating and upgraded UPVC double glazing as well as off-road car parking for two cars and fresh decoration throughout.
The wider motorway network is easily accessible, as is the city centre and arterial routes, and it is a striking home with so many facilities on its doorstep, including Colin Glen, Ireland’s leading adventure park; the Kennedy Centre with its many stores and services, including Sainsbury’s and Argos; and proximity to Lidl and Asda, to name a few – early viewing strongly recommended!
- GROUND FLOOR
- Upgraded front door to;`
- ENTRANCE HALL
- Wooden effect strip floor.
- LIVING ROOM 5.84m x 3.20m (19'2 x 10'6)
- Wooden effect strip floor.
- KITCHEN / DINING AREA 3.76m x 3.76m (12'4 x 12'4)
- Range of high and low level units, single drainer stainless steel 1 1/2 bowl sink unit, built-in hob, built-in oven, stainless steel extractor fan, beautiful partially tiled walls and floor, open plan to dining space.
- FIRST FLOOR
- LANDING
- Separate low flush w.c.
- BEDROOM 1 3.61m x 3.58m (11'10 x 11'9)
- Built-in robes, wood panelling.
- BEDROOM 2 3.71m x 2.24m (12'2 x 7'4)
- BEDROOM 3 3.58m x 2.11m (11'9 x 6'11)
- MODERN SHOWER ROOM
- Shower cubicle, thermostatically controlled shower unit, pedestal wash hand basin, chrome effect sanitary ware, beautiful tiled floor, pvc panelled walls.
- DEVELOPED ROOFSPACE 7.09m x 2.84m (23'3 x 9'4)
- Velux windows x 2, spotlights, storage into eaves.
- OUTSIDE
- Extensive rear garden, additional newly laid patio, outdoor tap, off road carparking x 2.


