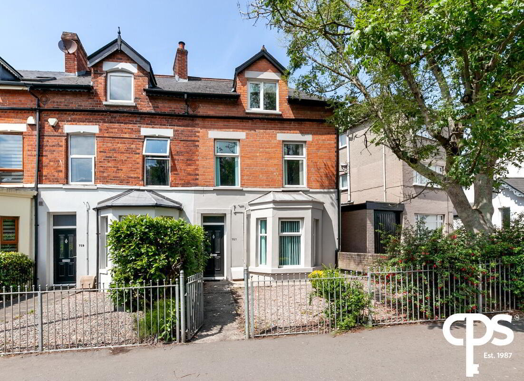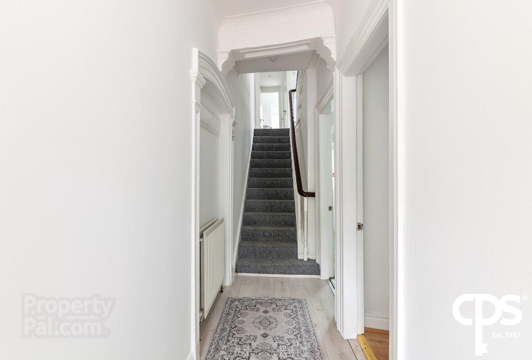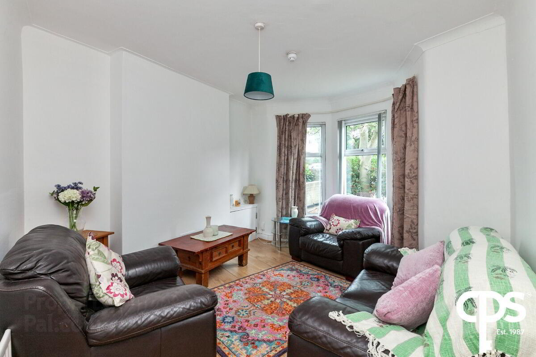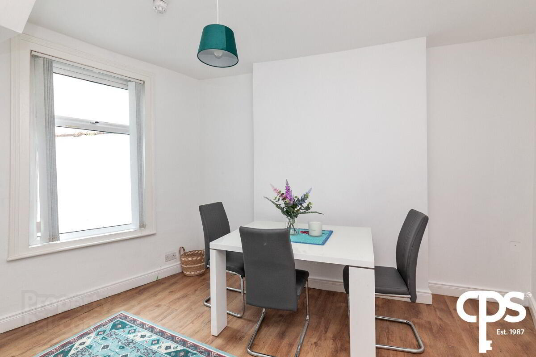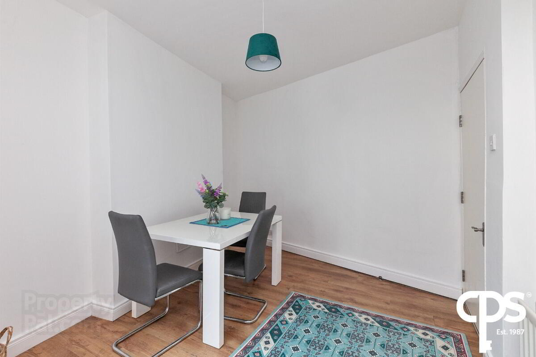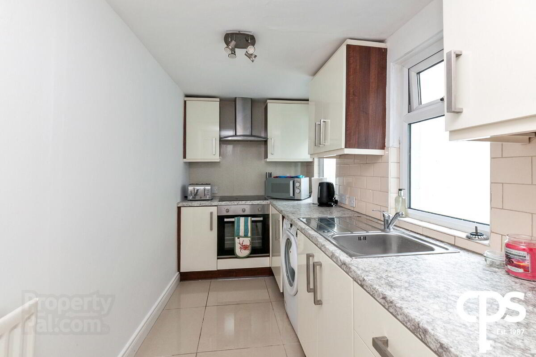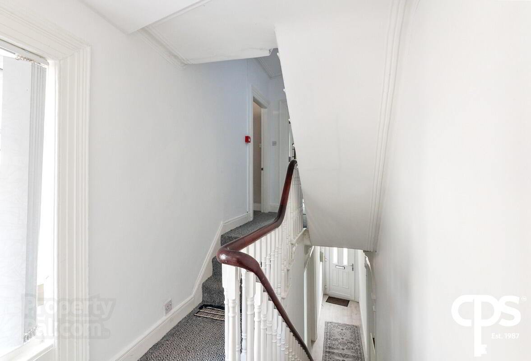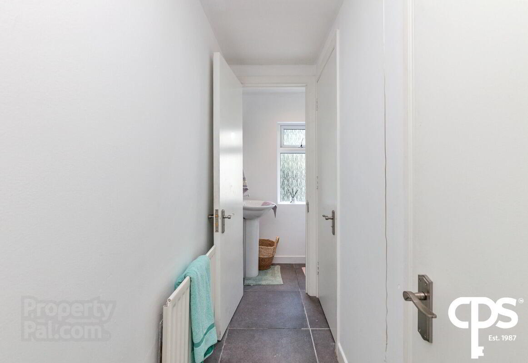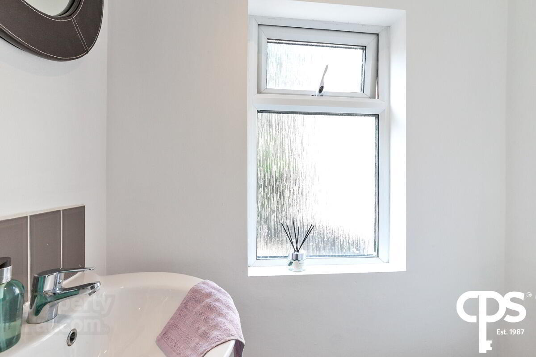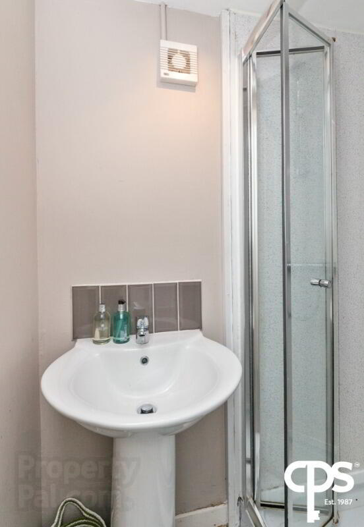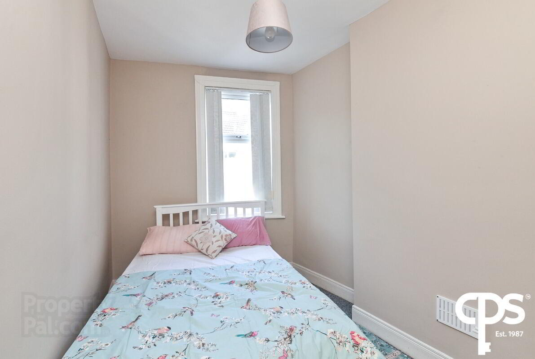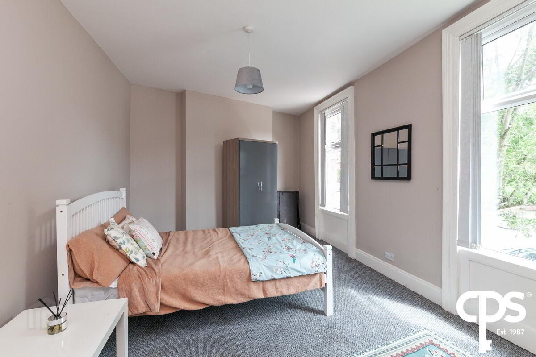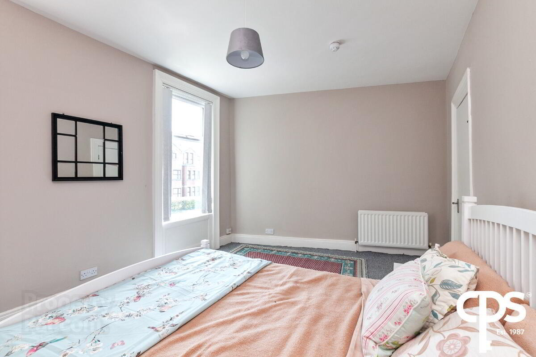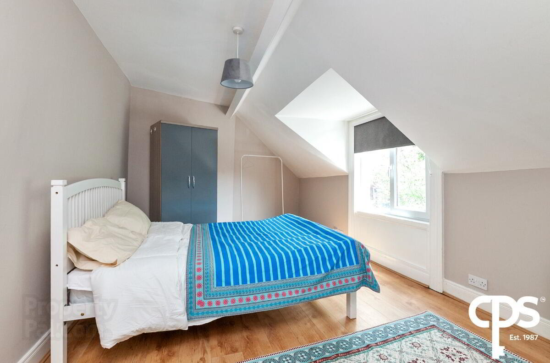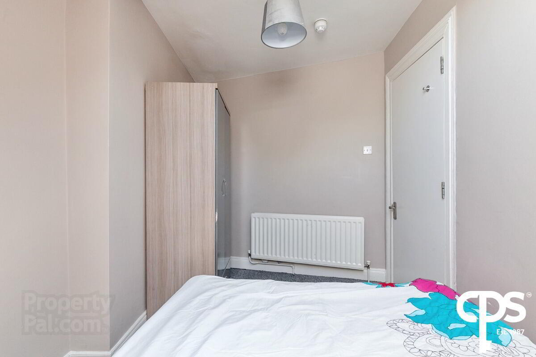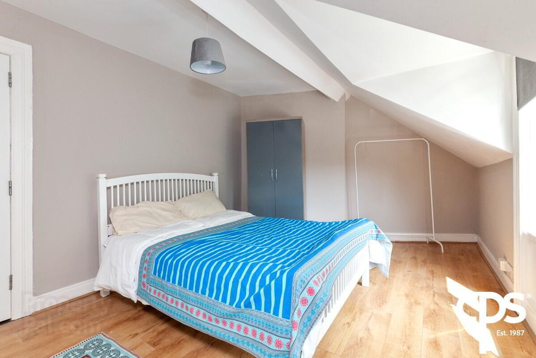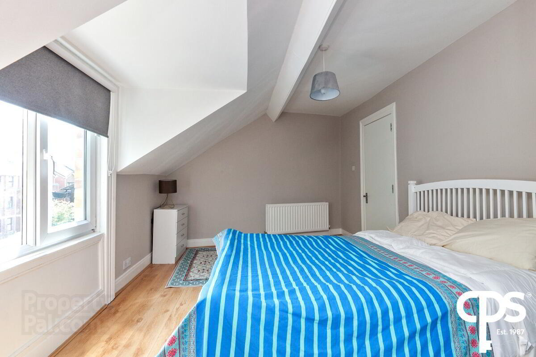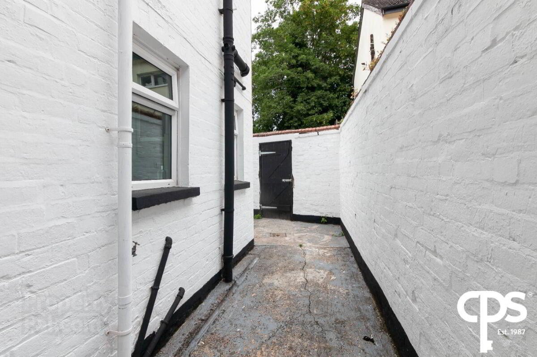757 Lisburn Road,
Belfast, BT9 7GW
4 Bed End-terrace House
Price £225,000
4 Bedrooms
2 Receptions
Property Overview
Status
For Sale
Style
End-terrace House
Bedrooms
4
Receptions
2
Property Features
Tenure
Not Provided
Energy Rating
Heating
Gas
Broadband
*³
Property Financials
Price
£225,000
Stamp Duty
Rates
£1,870.64 pa*¹
Typical Mortgage
Legal Calculator
Property Engagement
Views Last 7 Days
1,103
Views Last 30 Days
4,889
Views All Time
12,627
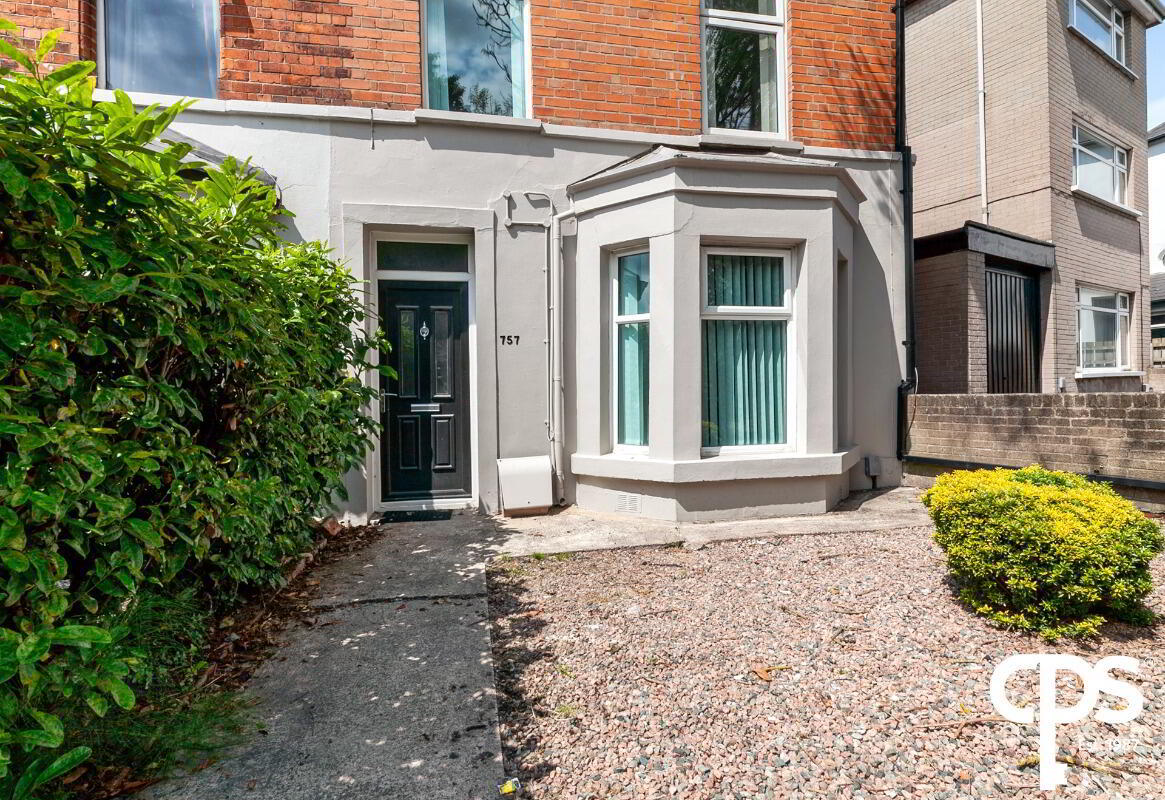
CPS are delighted to bring to the market this substantial four-bedroom, end-terraced property, situated on the highly sought after Lisburn Road. This excellent three-storey property is located in one of Belfast’s most exclusive areas. Within close proximity to all that the Lisburn Road has to offer, including many fashionable café’s, boutiques, restaurants and bars that make this area so popular Rarely do homes become available in this area and we expect strong interest.
This property comprises of a spacious reception room, bright dining room through to modern kitchen on the ground floor. The first floor holds two spacious, double bedrooms with shower room and separate w/c. The second floor of this property boasts two more well-proportioned double bedrooms. The property also benefits from uPVC double glazing and gas central heating. Externally the property benefits from a paved yard and an extended rear garden and a private front garden.
Contact CPS Belfast and speak to a member of our sales team on 02890958888 for more information.
Features
- Substantial Mid-Terrace Property
- Excellent Location on Highly Sought After Lisburn Road
- Modern Fully Fitted Kitchen
- Bright Dining Room
- Four Double Bedrooms
- Gas central heating
- uPVC double glazing
Accommodation
Ground Floor
Reception- 4.1m x3.6m
Main reception room, spacious room with ample natural light through large bay windows to front of the property. This room boasts freshly painted walls and wooden laminate flooring.
Dining room- 3.3m x 2.7m
Wooden laminate flooring throughout, spacious dining room flooded with natural light through large rear facing window.
Kitchen- 1.8m x 4.1m
Modern kitchen, fully fitted with integrated hobs, oven and extractor fan. Ample storage through low and high stylish units. Tiled flooring throughout, with tiled splash back.
First Floor
Bedroom 1- 4.5m x 3.2m
Spacious double bedroom with carpet flooring throughout, ample light through large front window. This room boasts ample space for a double bed and bedroom furniture.
Bedroom 2-2.2m x 3.4m
Well-proportioned double bedroom with carpet flooring throughout. This room benefits with natural light through a large rear facing window.
W/C- 0.7m x 1.6
Tiled flooring with two-piece white suite including toilet and sink.
Shower room
Two-piece white suite including of shower and sink with tiled flooring.
Second Floor
Bedroom 3- 4.7m x 3.1m
Spacious third bedroom on top floor, with ample light. This third bedroom offers an array of space throughout with carpet flooring.
Bedroom 4- 3.5m x 2.2m
This fourth bedroom is well-proportioned, with a double bed and carpet flooring throughout. This last bedroom is flooded with natural light through Velux window.


