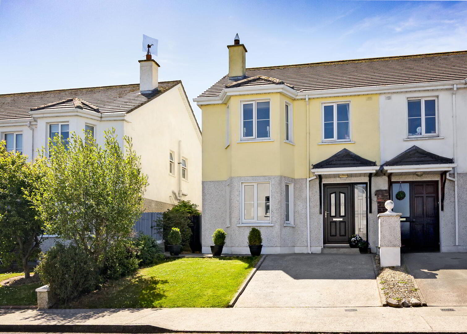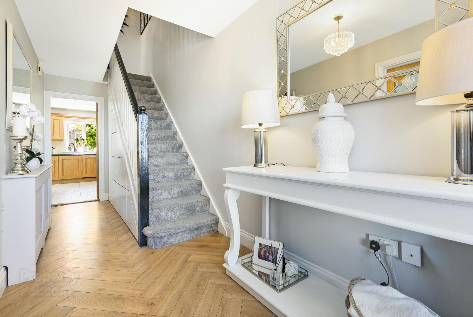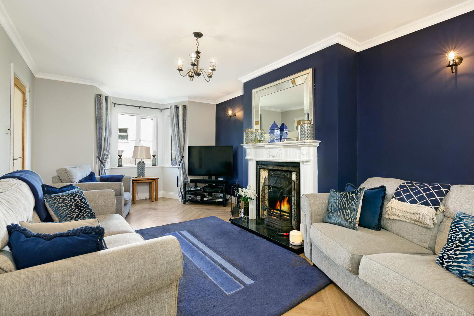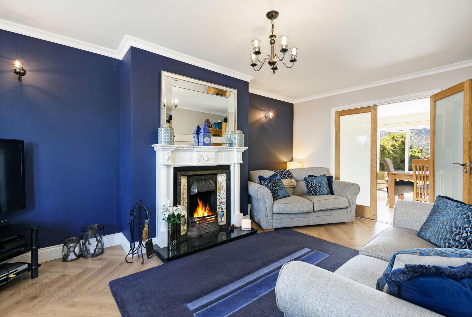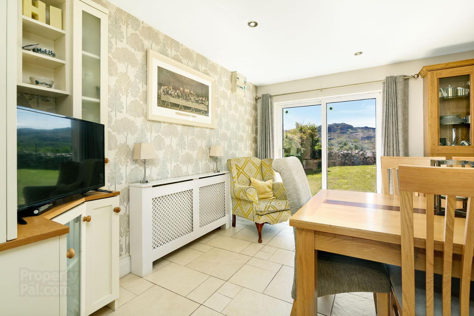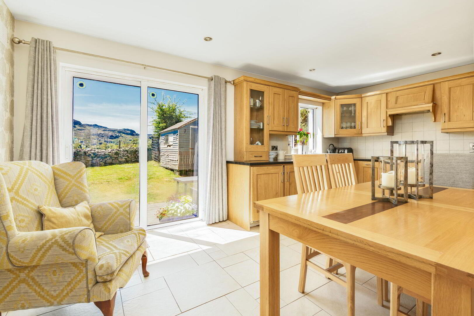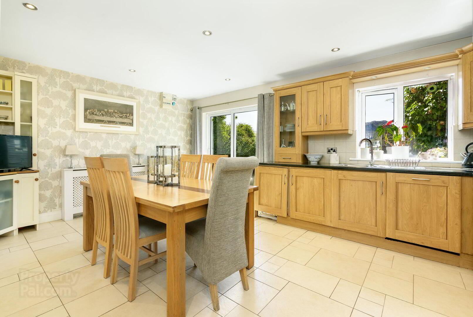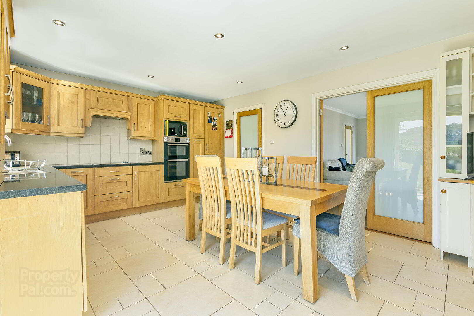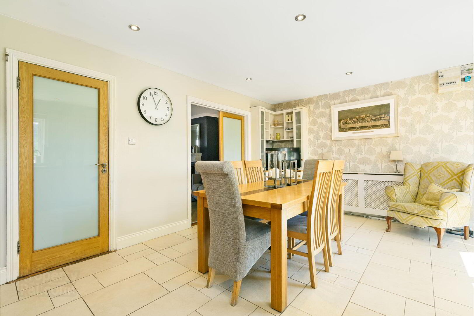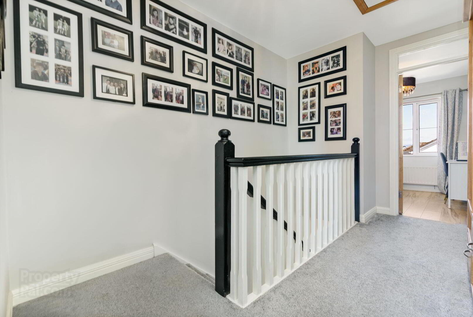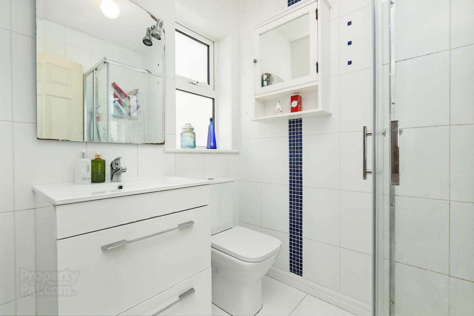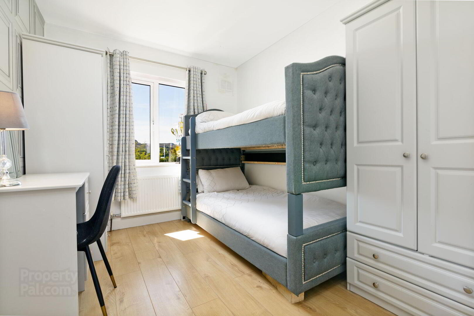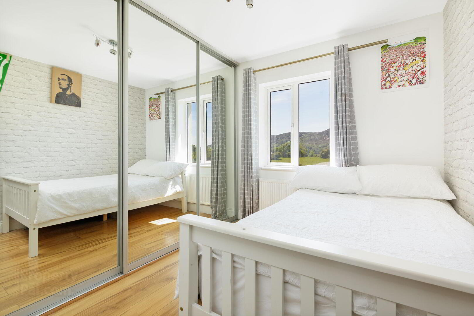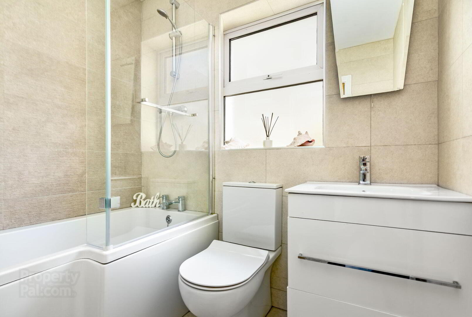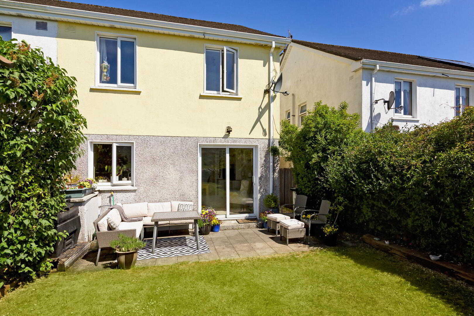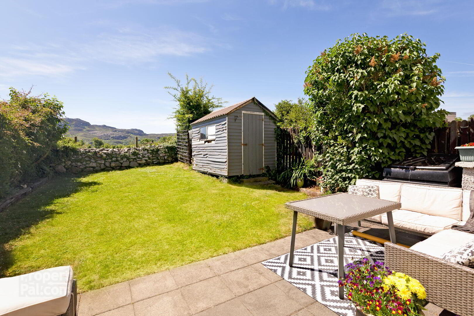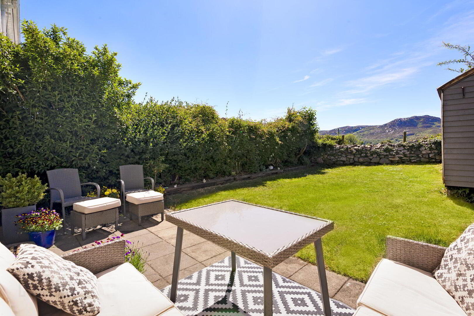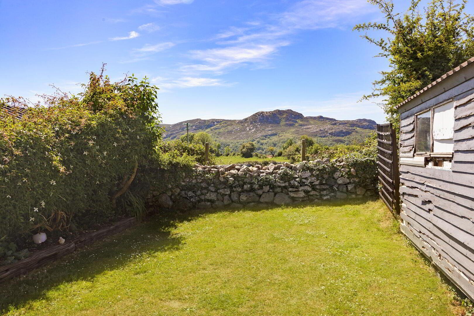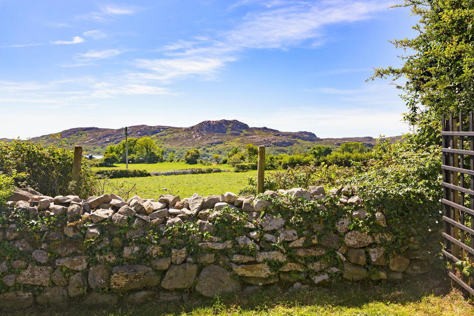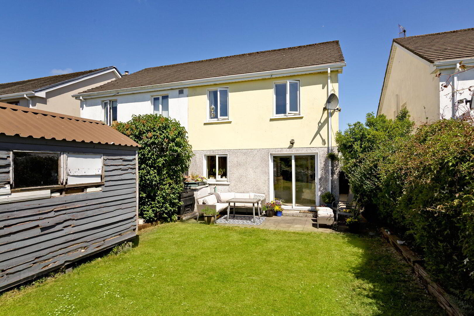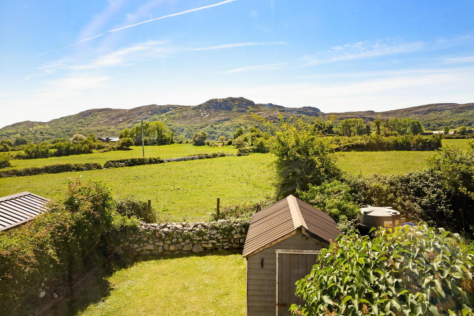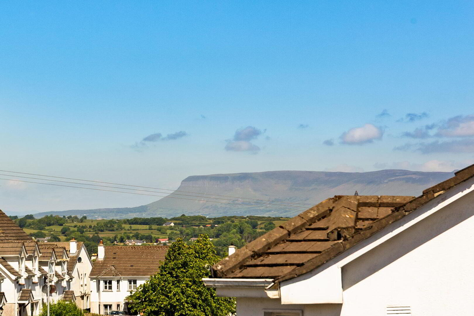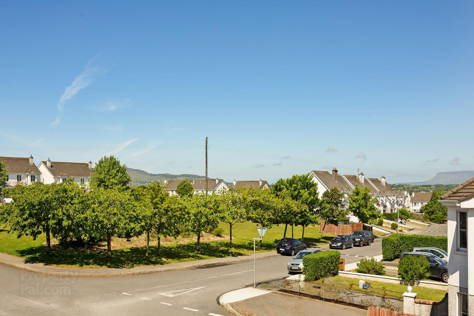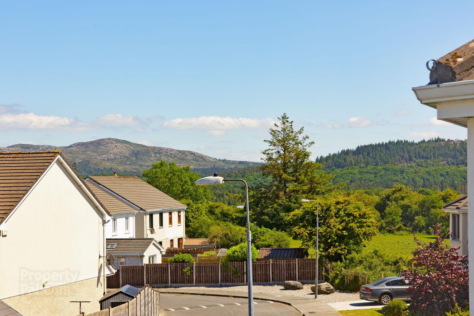75 Cloondara,
Ballisodare
4 Bed Semi-detached House
Price €265,000
4 Bedrooms
2 Bathrooms
Property Overview
Status
For Sale
Style
Semi-detached House
Bedrooms
4
Bathrooms
2
Property Features
Tenure
Not Provided
Energy Rating

Property Financials
Price
€265,000
Stamp Duty
€2,650*²
Property Engagement
Views Last 7 Days
53
Views Last 30 Days
185
Views All Time
329
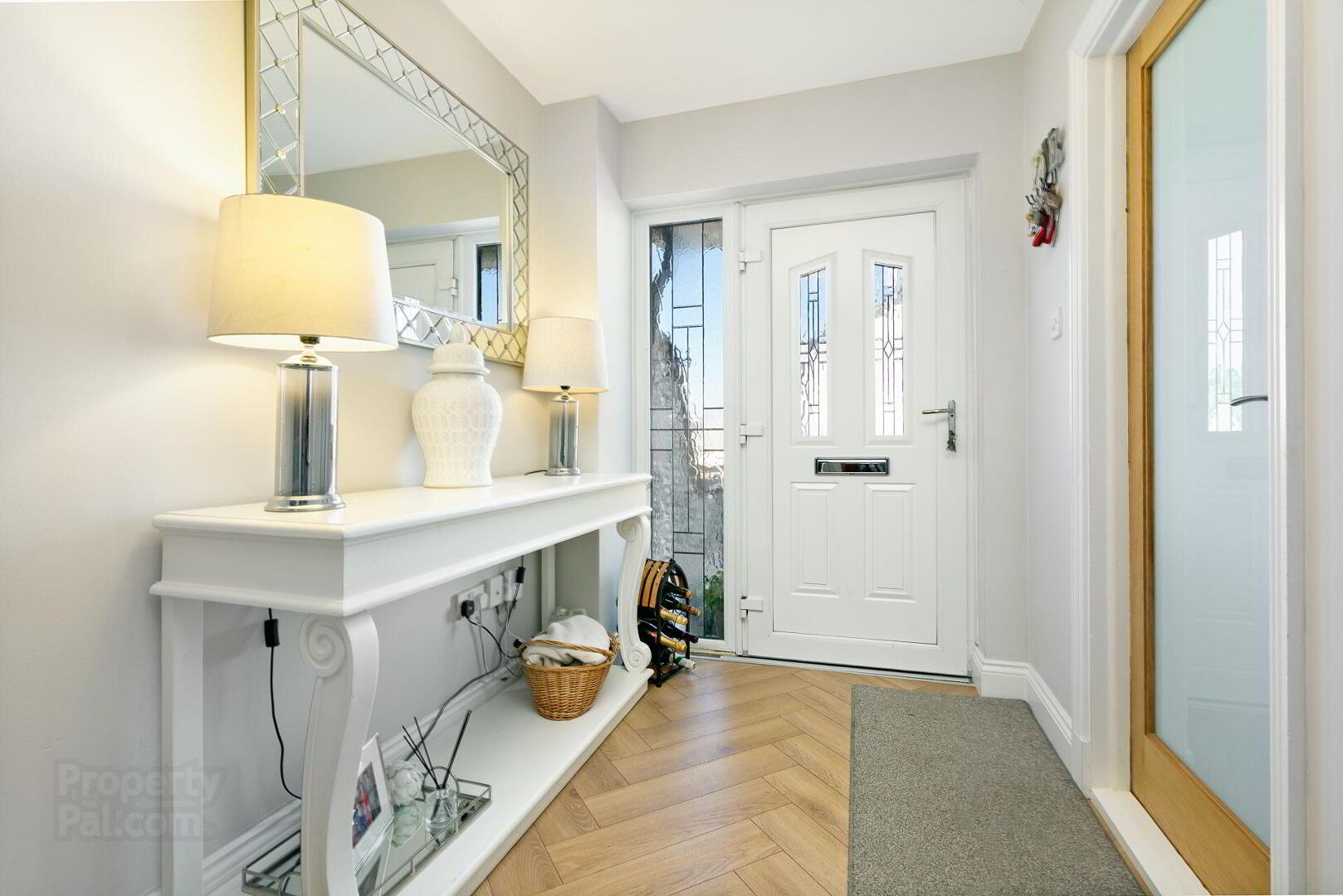
Features
- Open solid fuel fire.
- Central heating.
- Double glazed windows.
- Stira to attic.
- South facing rear garden.
- Beautiful country views from back rooms and garden.
- Private off street parking.
- Within walking distance of a supervalu, pharmacy, leisure centre, bar, café’s, restaurants and a primary and secondary school â€" all in the village of Ballisodare.
- Entrance Hall (5.70m x 1.90m 18.70ft x 6.23ft) Herringbone wood flooring. Storage under stairs. Carpet on stairs. Glass panel doors to living room and kitchen.
- Living Room (3.70m x 5.90m 12.14ft x 19.36ft) Bay window. Herringbone wood floor. Open fireplace. Double doors to kitchen/ dining room.
- Kitchen/Dining Room (4.30m x 5.60m 14.11ft x 18.37ft) Tiled floor and splashback. Fitted kitchen with integrated cooker. Double patio doors to rear of property. Recess lighting.
- Landing (8.76m 28.74ft x 0.00ft) Carpet flooring. Painted wood staircase. Stira.
- Bedroom 1 (3.20m x 5.60m 10.50ft x 18.37ft) Wooden floor. Bay window. Built in wardrobe. Built in shelving unit.
- En-suite (1.70m x 1.90m 5.58ft x 6.23ft) Tiled floor to ceiling. WC, WHB and showe.
- Bedroom 2 (2.70m x 2.50m 8.86ft x 8.20ft) Wooden floor.
- Bedroom 3 (3.40m x 2.40m 11.15ft x 7.87ft) Wooden floor. Slide robes.
- Bedroom 4 (2.70m x 3.00m 8.86ft x 9.84ft) Wooden floor.
- Bathroom (1.80m x 2.30m 5.91ft x 7.55ft) Tiled floor to ceiling. WC, WHB and bath with shower.

