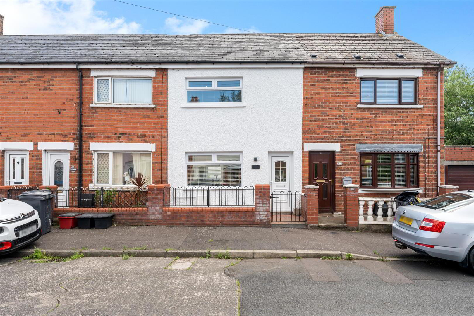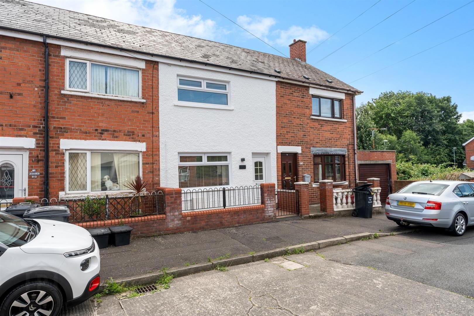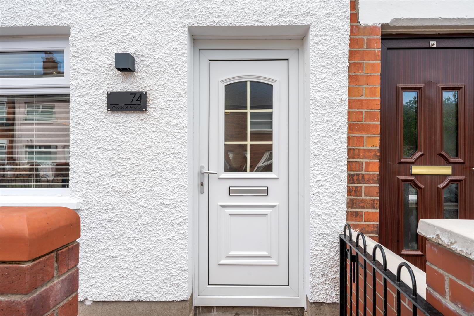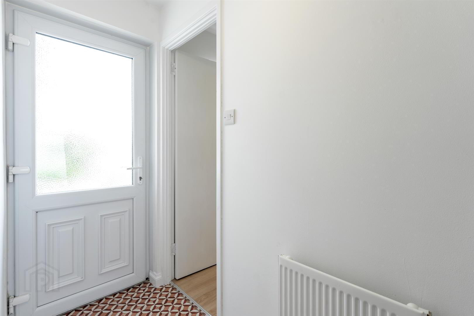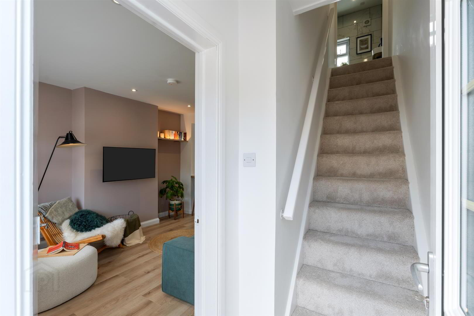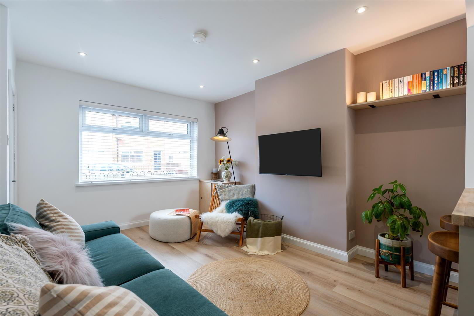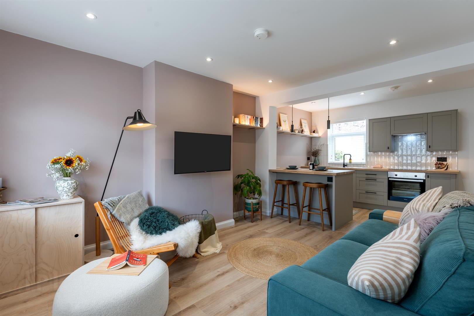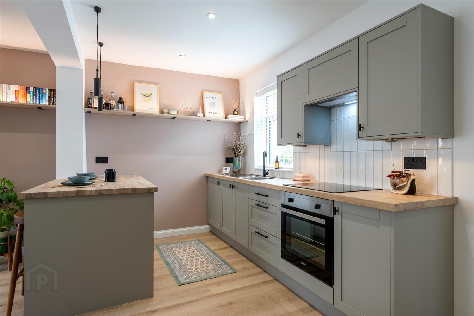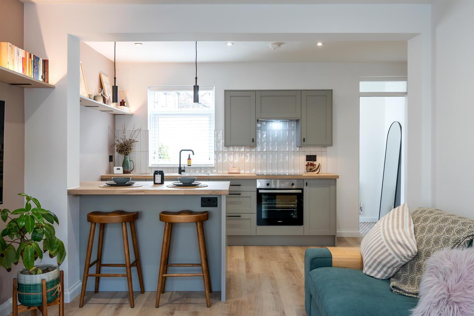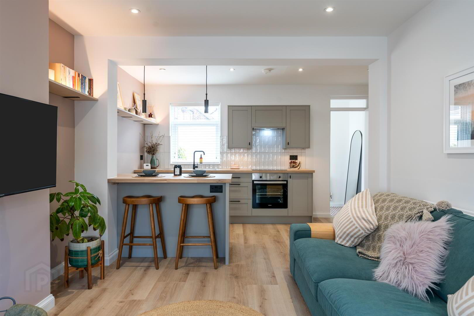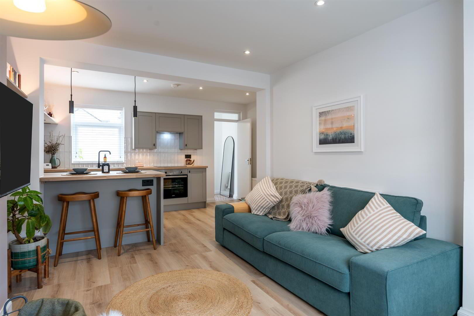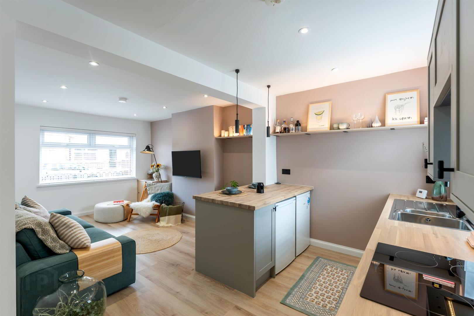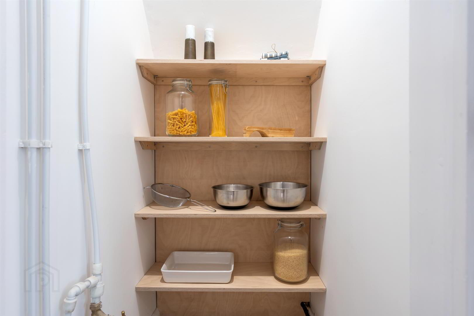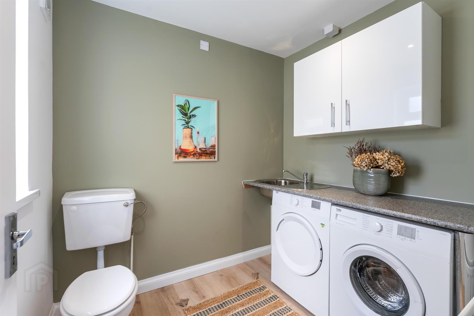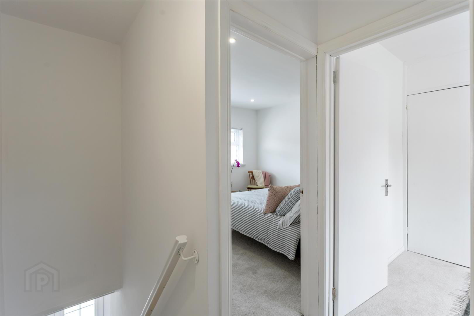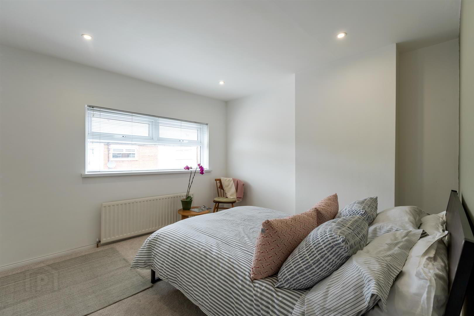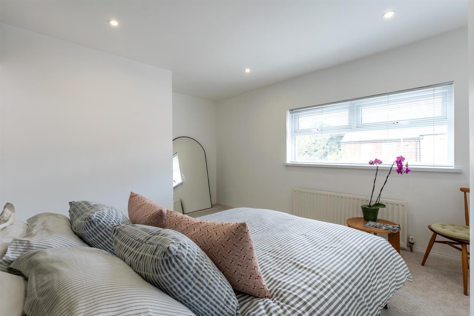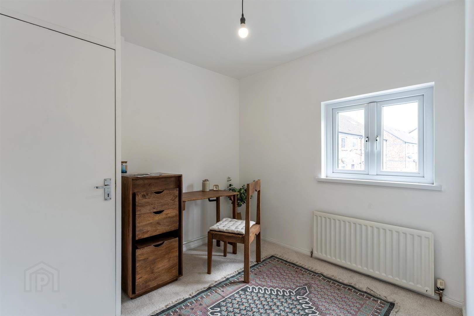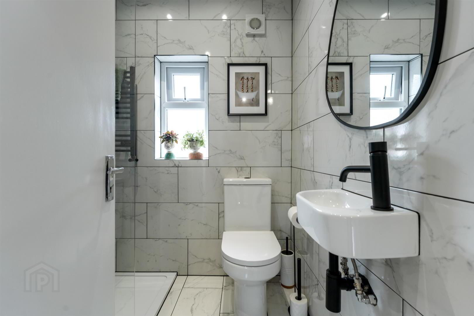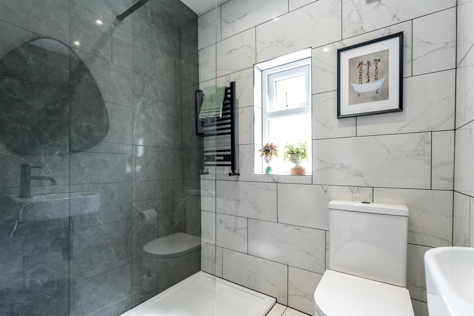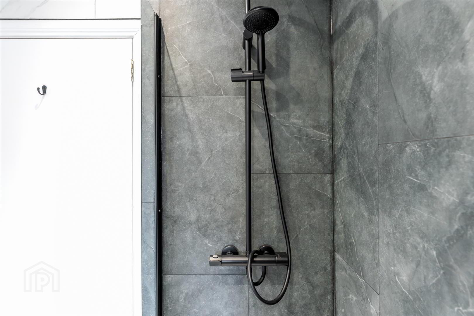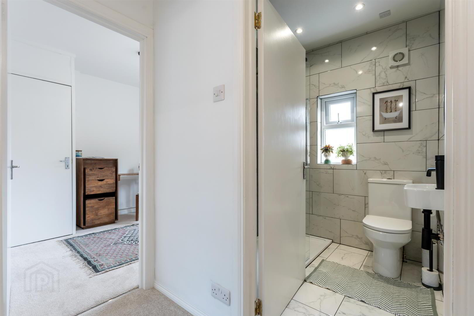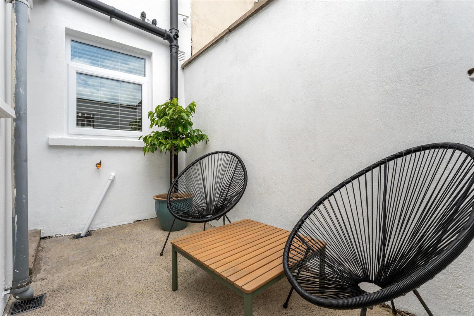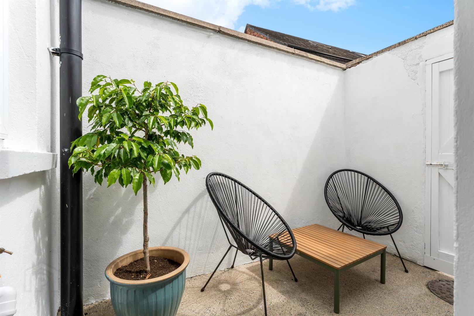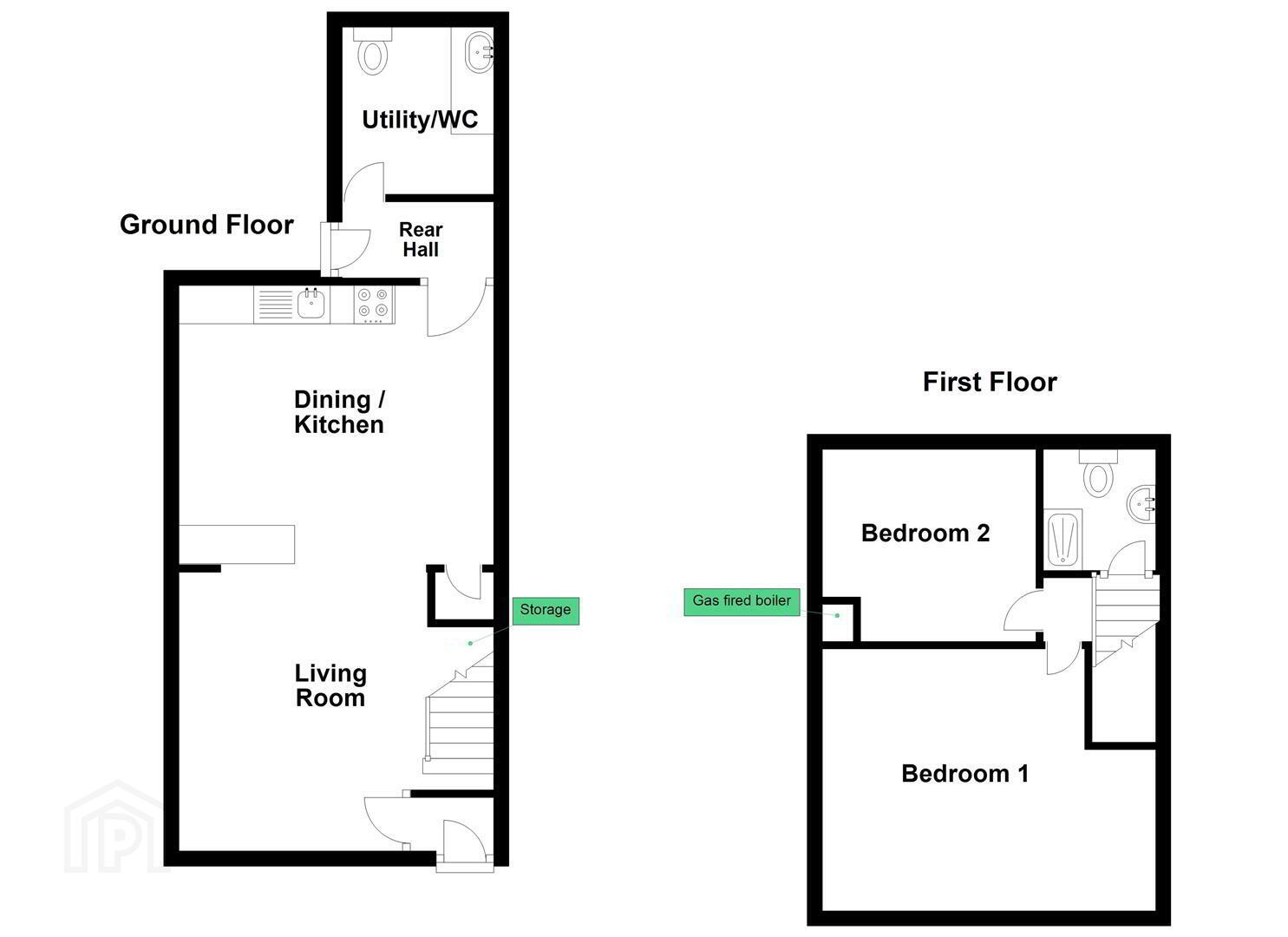74 Woodcot Avenue,
Belfast, BT5 5JB
2 Bed Terrace House
Offers Around £139,950
2 Bedrooms
1 Bathroom
1 Reception
Property Overview
Status
For Sale
Style
Terrace House
Bedrooms
2
Bathrooms
1
Receptions
1
Property Features
Tenure
Leasehold
Energy Rating
Broadband Speed
*³
Property Financials
Price
Offers Around £139,950
Stamp Duty
Rates
£695.49 pa*¹
Typical Mortgage
Legal Calculator
In partnership with Millar McCall Wylie
Property Engagement
Views Last 7 Days
61
Views Last 30 Days
489
Views All Time
8,484
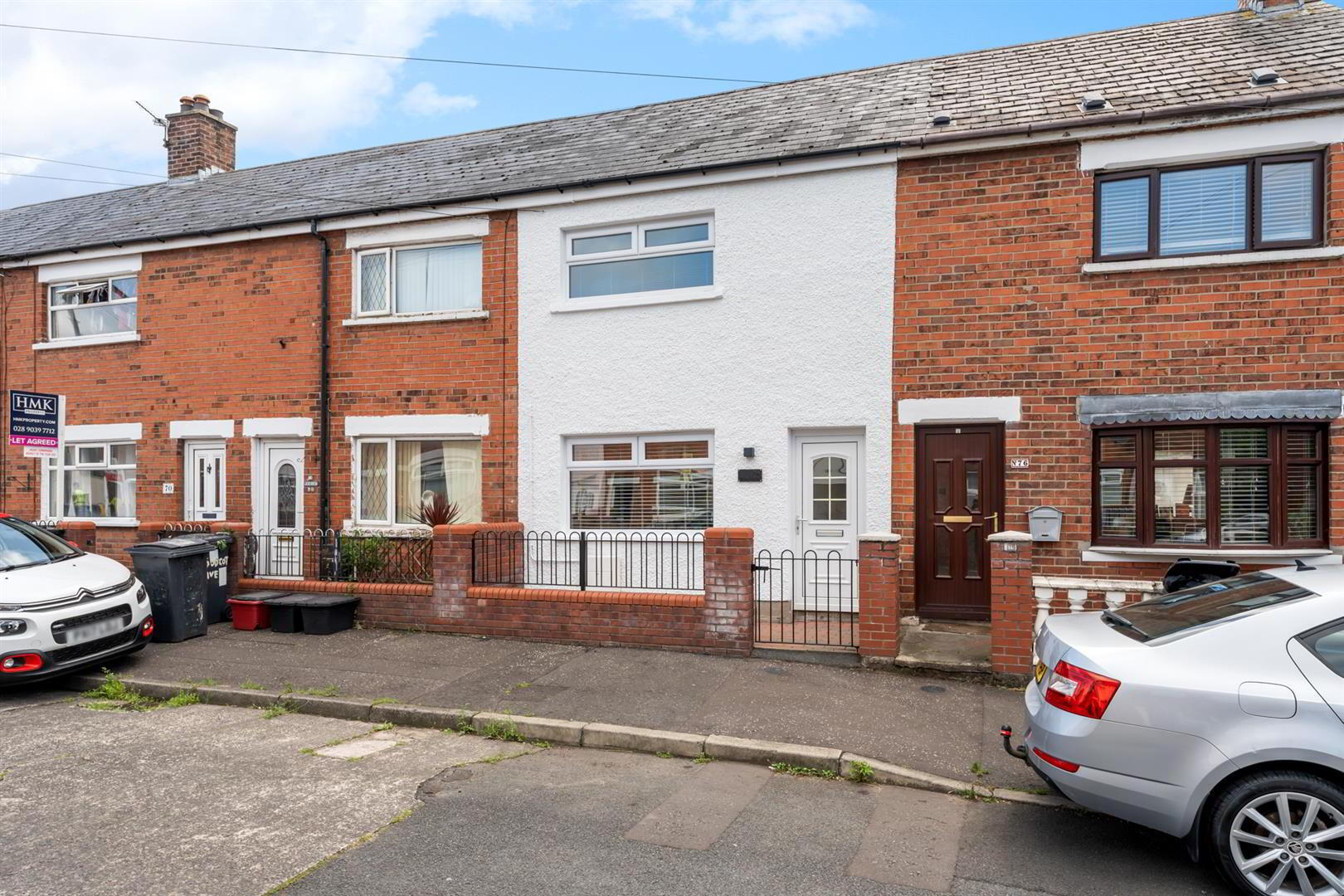
Additional Information
- Newly Renovated Mid Terrace Property
- Open Plan Living Room/Kitchen
- New Luxury Fitted Kitchen With Part Tiled Walls
- Separate Utility Room With Downstairs WC
- Two Bedrooms And Luxury Shower Room Suite
- Gas Central Heating And uPVC Double Glazing
- Damp Proof Course Throughout The Ground Floor
- Close to Ballyhackamore And A Range Of Local Amenities
The accommodation has been improved with much care and attention to detail by the current owners, starting with a damp proof course throughout the ground floor, updated electrics, and fantastic open plan lounge to a new luxury kitchen, comprising peninsula with seating and attractive tiling. Not to mention the extension to the rear, which incorporates a generous utility room and toilet suite. The first floor offers two good size bedrooms, and a luxury, fully tiled shower room with contemporary black fittings.
Deceptively spacious throughout, this superb terrace property is a must view, from the bespoke birch plywood shelves to the attractive laminate flooring and recessed spot lighting, this property will impress everyone, and will suit many young professionals wanting to get on the property ladder. We recommend viewing now to avoid disappointment.
- Accommodation Comprises
- Entrance Hall
- Wood laminate floor.
- Lounge 3.78m x 3.25m (12'5 x 10'8)
- Wood laminate floor, open to:-
- Dining/Kitchen 4.29m x 2.49m (14'1 x 8'2)
- New luxury range of high and low level units, solid oak work surfaces, inset 1 1/4 bowl single drainer stainless steel sink unit with mixer tap, built in under oven, ceramic hob, integrated extractor hood, part tiled walls, breakfast island with space for under counter appliance, wood laminate floor, open to dining area with recessed spot lighting, storage cupboard under stairs.
- Rear Entrance Hall
- Ground Floor WC/Utility 2.18m x 1.88m (7'2 x 6'2)
- High and low level units work top with inset single drainer stainless steel sink unit with mixer tap, plumbed for washing machine and space for dryer, low flush WC, wood laminate floor.
- First Floor
- Landing
- Bedroom 1 4.34m x 3.35m (14'3 x 11'0)
- (widest points) Recessed spotlighting.
- Bedroom 2 2.79m x 2.49m (9'2 x 8'2)
- (at widest points) Cupboard with gas fired boiler.
- Shower Room
- Luxury white suite comprising large walk in shower cubicle with built in rainfall shower and hand held shower, shower screen, wash hand basin with mixer tap, low flush WC, fully tiled walls including feature wall, ceramic tiled floor, wall mounted feature radiator, recessed spot lighting, extractor fan.
- Outside
- Small front are and enclosed rear yard.
- As part of our legal obligations under The Money Laundering, Terrorist Financing and Transfer of Funds (Information on the Payer) Regulations 2017, we are required to verify the identity of both the vendor and purchaser in every property transaction.
To meet these requirements, all estate agents must carry out Customer Due Diligence checks on every party involved in the sale or purchase of a property in the UK.
We outsource these checks to a trusted third-party provider. A charge of £20 + VAT per person will apply to cover this service.
You can find more information about the legislation at www.legislation.gov.uk


